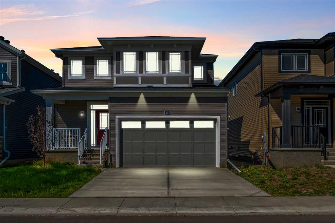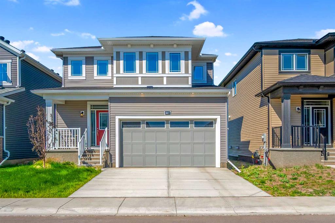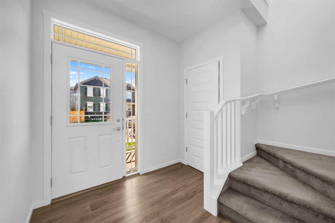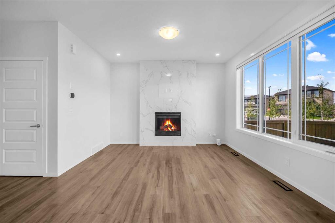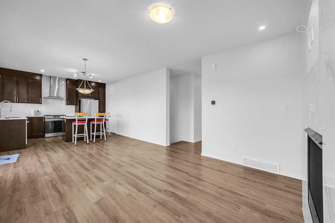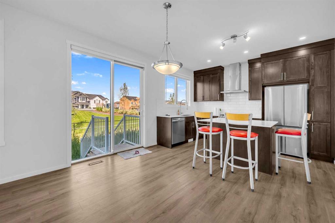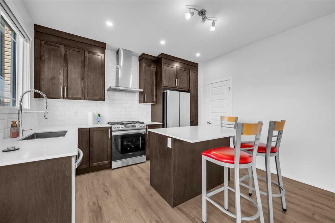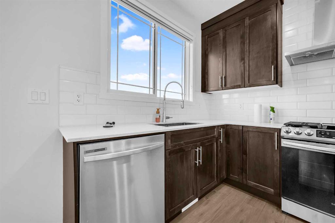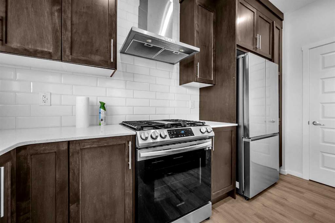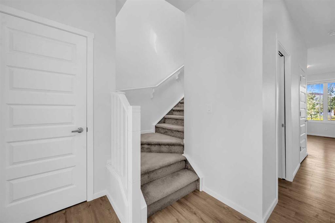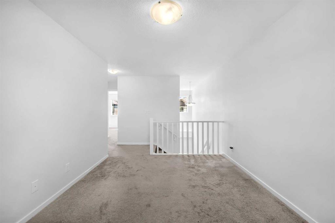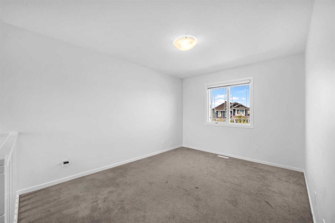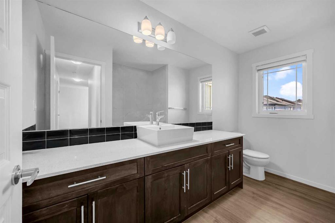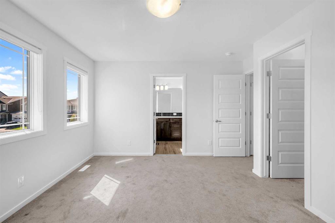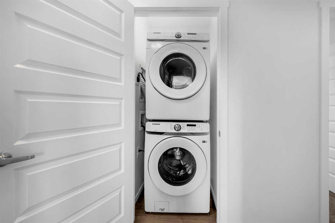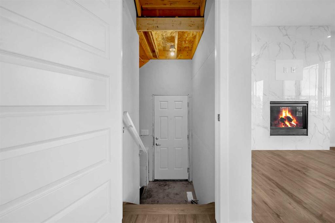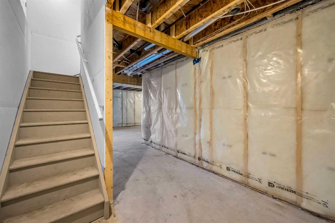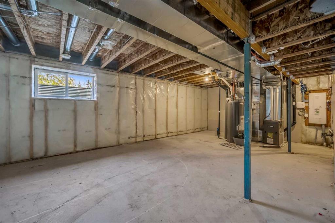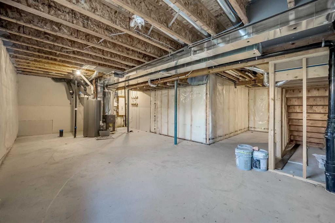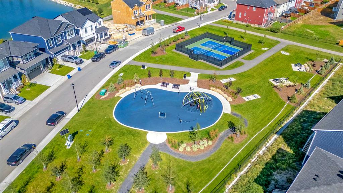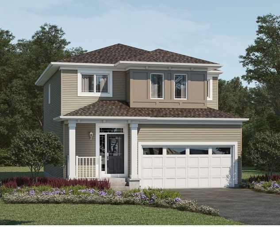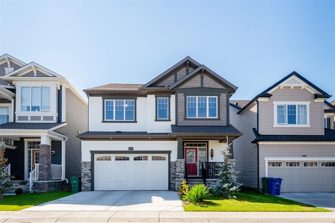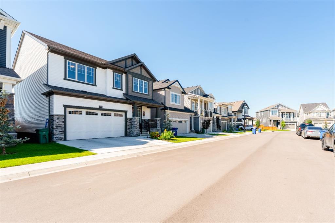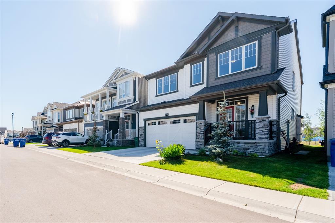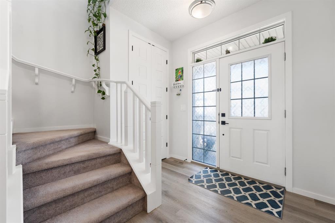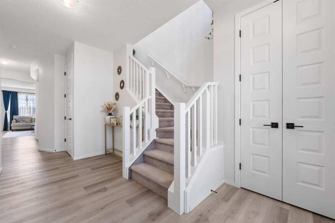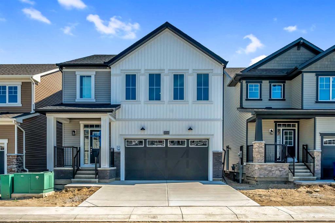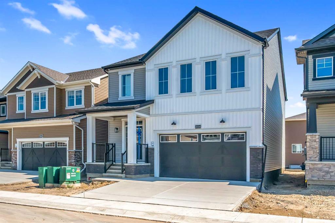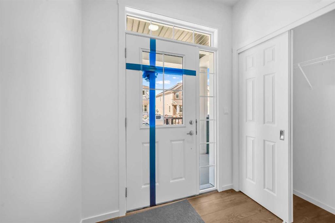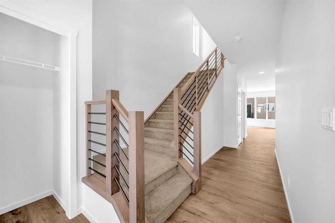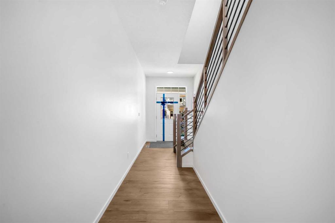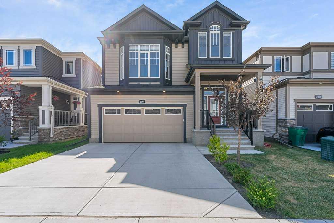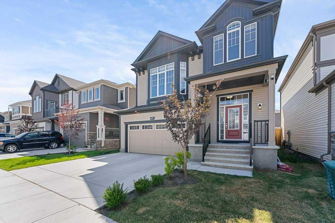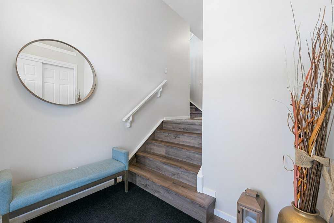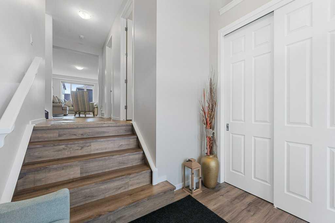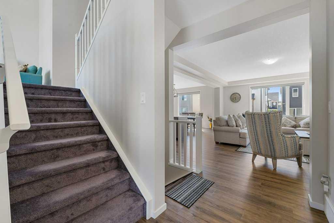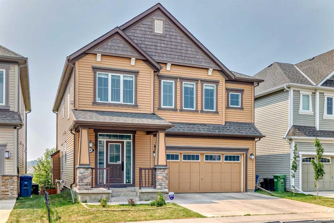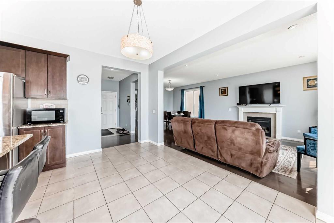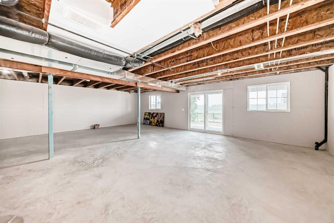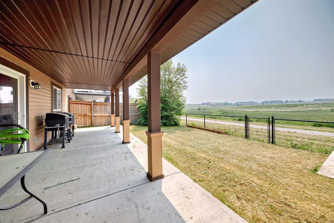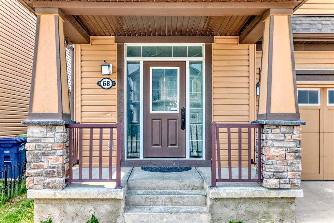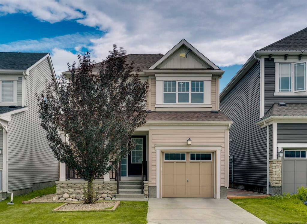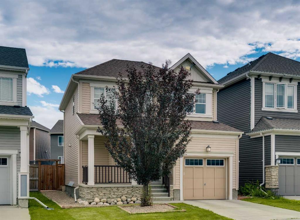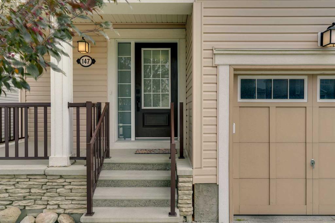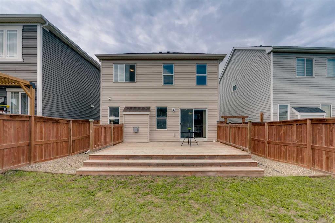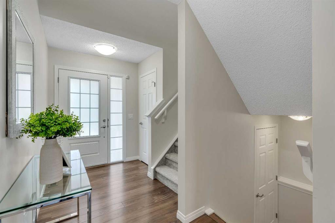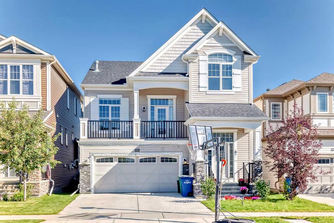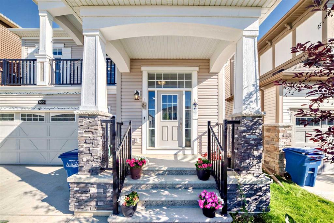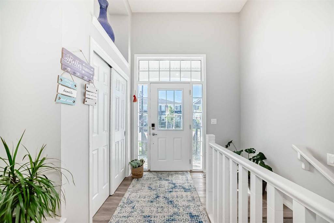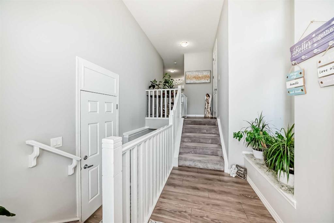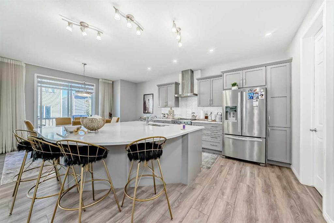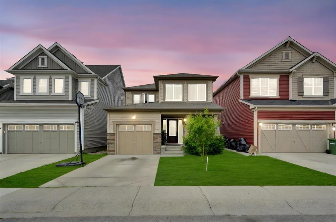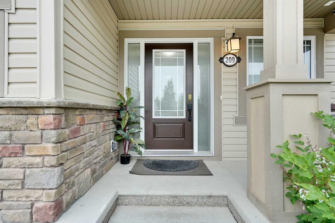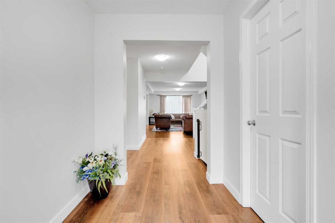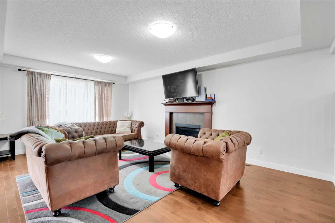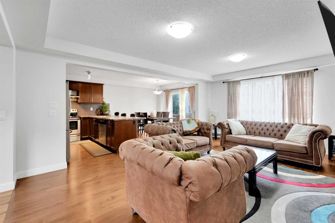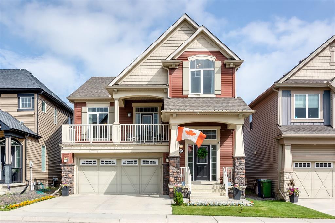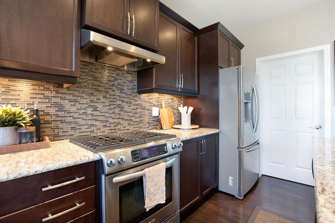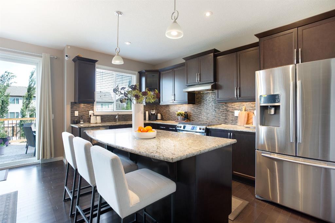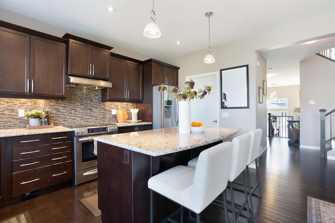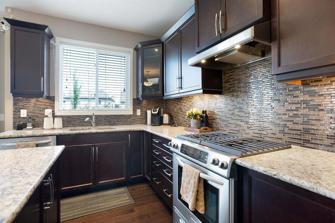641 Southwinds Close SW
Airdrie T4B 5L5
MLS® Number: A2251188
$ 635,999
3
BEDROOMS
2 + 1
BATHROOMS
1,638
SQUARE FEET
2023
YEAR BUILT
Welcome to this charming detached home in the heart of Airdrie, perfectly situated backing onto a serene park — an ideal setting for family living! This 3-bedroom, 2.5-bathroom home offers a bright and functional layout with plenty of space for both relaxation and entertaining. The modern kitchen flows seamlessly into the dining and living areas, making it perfect for gatherings. Upstairs you’ll find three spacious bedrooms, including a primary retreat with a private ensuite. The double attached garage provides convenience and storage, while the unfinished basement with a separate entry awaits your personal touch! With a family-friendly location, beautiful park views, and endless potential, this home is ready to welcome its next chapter!
| COMMUNITY | Southwinds |
| PROPERTY TYPE | Detached |
| BUILDING TYPE | House |
| STYLE | 2 Storey |
| YEAR BUILT | 2023 |
| SQUARE FOOTAGE | 1,638 |
| BEDROOMS | 3 |
| BATHROOMS | 3.00 |
| BASEMENT | Separate/Exterior Entry, Full, Unfinished |
| AMENITIES | |
| APPLIANCES | Dishwasher, Garage Control(s), Gas Stove, Refrigerator, Washer/Dryer Stacked, Window Coverings |
| COOLING | None |
| FIREPLACE | Gas |
| FLOORING | Carpet, Vinyl Plank |
| HEATING | Forced Air |
| LAUNDRY | In Unit |
| LOT FEATURES | Backs on to Park/Green Space |
| PARKING | Double Garage Attached |
| RESTRICTIONS | Airspace Restriction |
| ROOF | Asphalt Shingle |
| TITLE | Fee Simple |
| BROKER | Real Broker |
| ROOMS | DIMENSIONS (m) | LEVEL |
|---|---|---|
| 2pc Bathroom | 2`9" x 6`9" | Main |
| Dining Room | 9`1" x 13`0" | Main |
| Foyer | 8`0" x 7`9" | Main |
| Kitchen | 8`1" x 13`0" | Main |
| Living Room | 11`8" x 13`0" | Main |
| 4pc Bathroom | 8`0" x 11`4" | Second |
| 5pc Ensuite bath | 6`7" x 11`0" | Second |
| Bedroom | 9`1" x 12`3" | Second |
| Bedroom | 9`1" x 12`3" | Second |
| Family Room | 10`3" x 13`5" | Second |
| Bedroom - Primary | 12`9" x 12`8" | Second |

