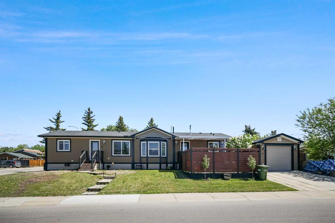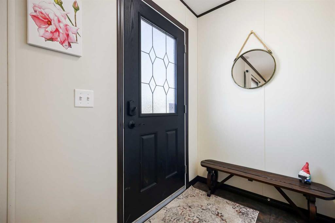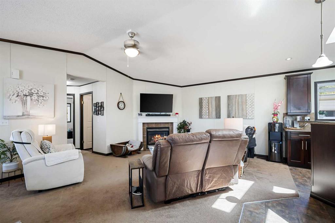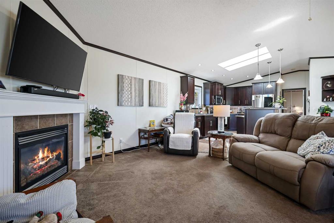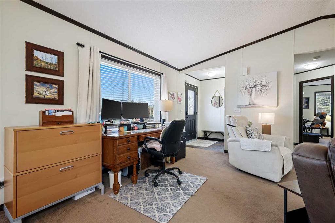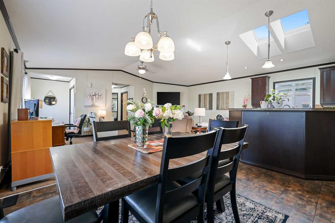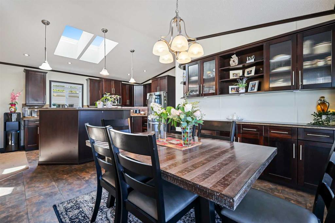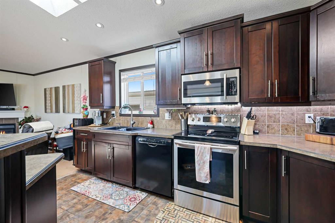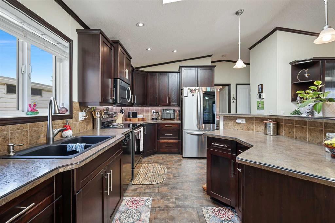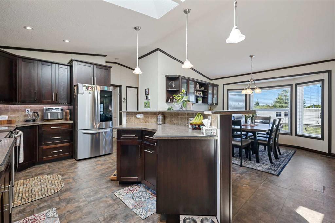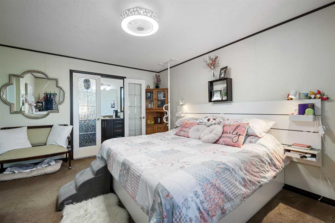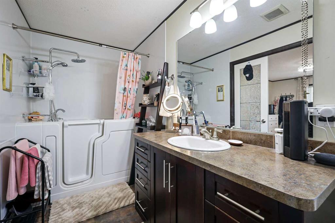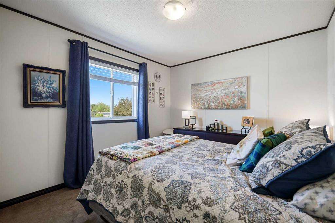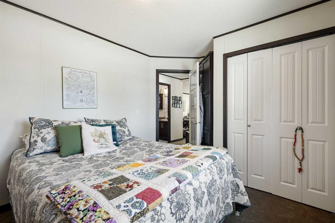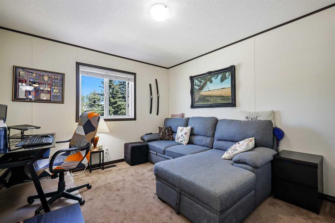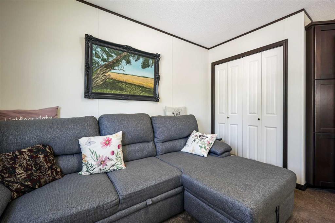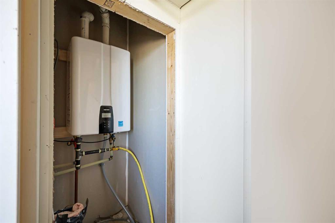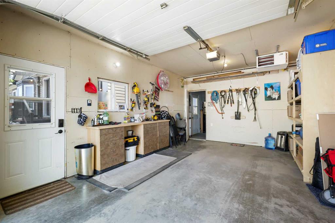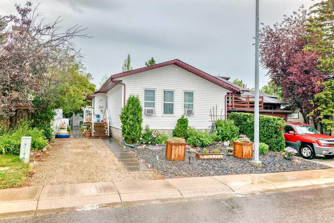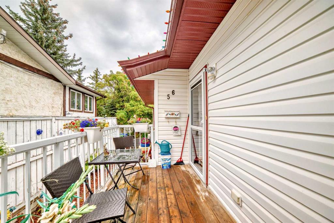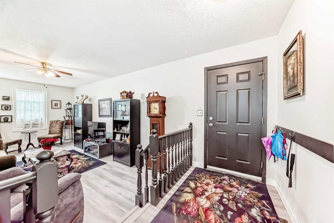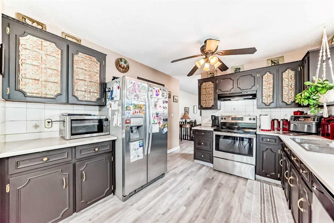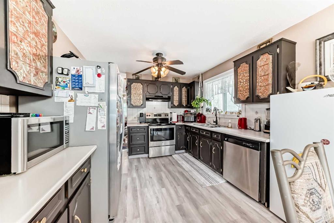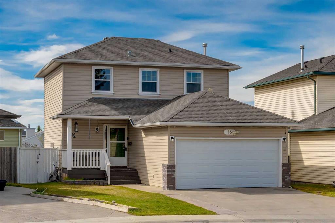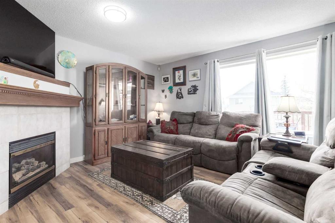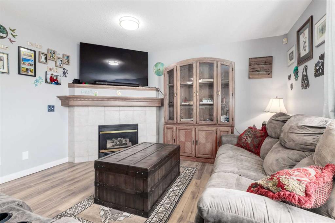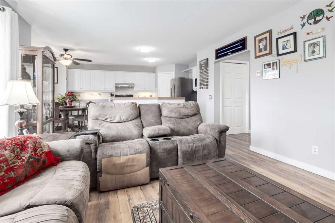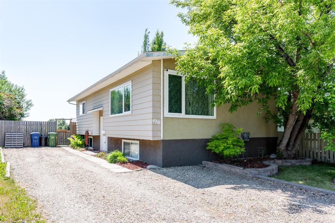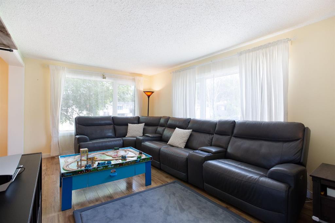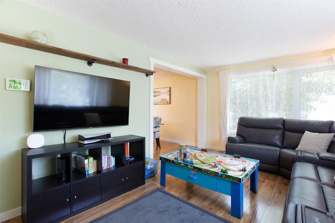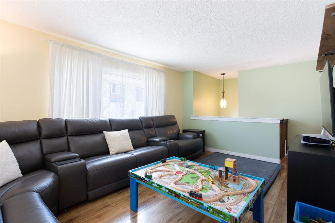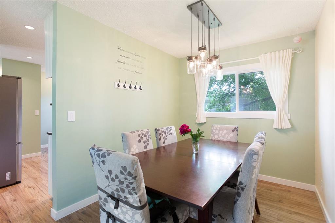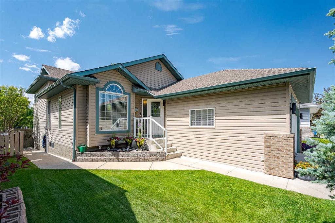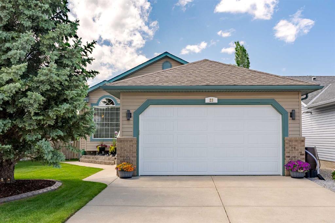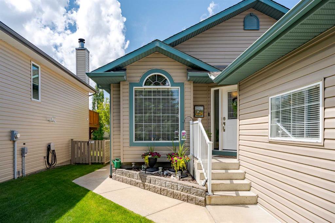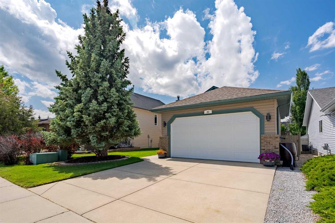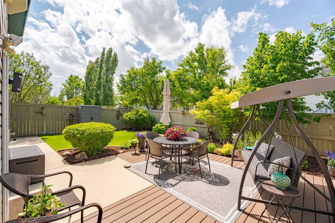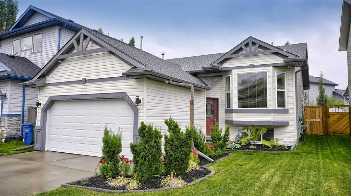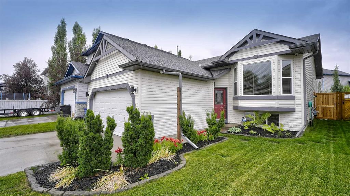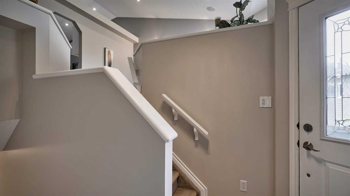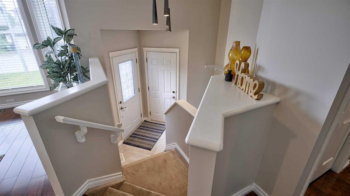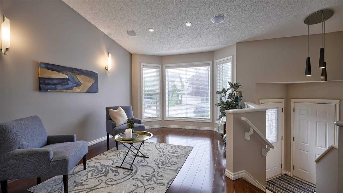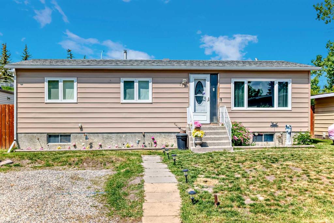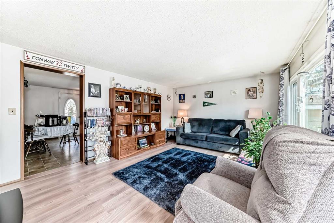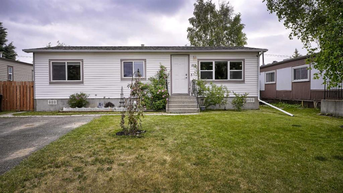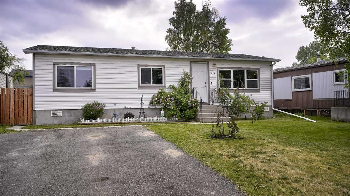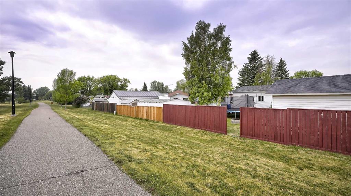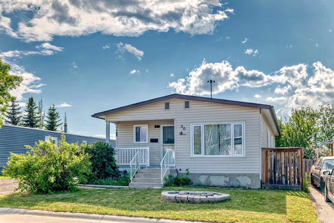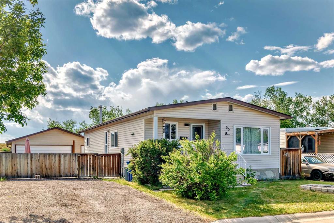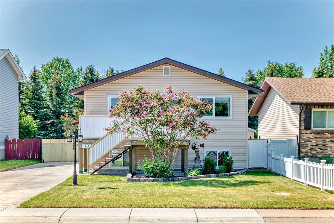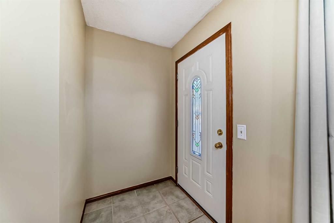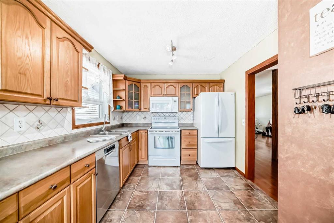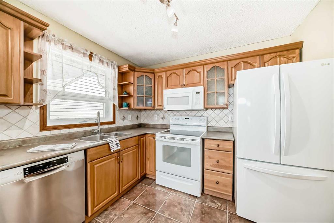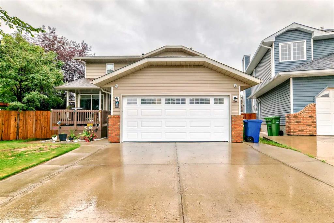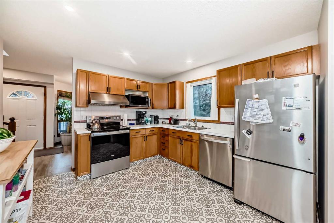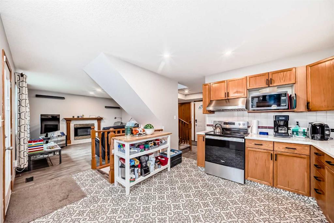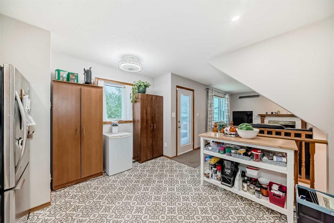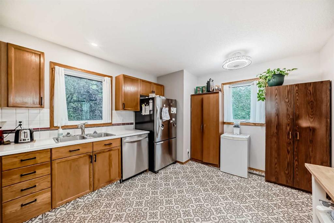4 Spring Dale Circle SE
Airdrie T4B 1N8
MLS® Number: A2227410
$ 498,900
3
BEDROOMS
2 + 0
BATHROOMS
1,468
SQUARE FEET
2011
YEAR BUILT
Don’t miss this amazing opportunity to own a gorgeous family home built in 2012—making it one of the newest homes in the neighbourhood. Perfectly situated on a prime corner lot, this home offers a detached Heated garage, a large heated workshop and separate shed, 3-car driveway, and fantastic outdoor living space that sets it apart. Inside, you’ll find a bright and airy layout with vaulted ceilings, tons of windows, and natural light pouring in. This highly upgraded home features 3 spacious bedrooms, 2 full bathrooms, and a layout designed for both comfort and style. The chef-style kitchen boasts full-height cabinetry, ample cupboard and counter space, two skylights, and a large centre island—ideal for entertaining and everyday use. The adjoining dining area fits family dinners with ease, while the great room offers the perfect place to unwind with its tile-surround gas fireplace and elegant mantle. The primary suite features a walk-in closet and a beautifully finished 4-piece ensuite with a Walk in - Spa Jacuzzi soaker tub. Two additional bedrooms and a second full bath provide plenty of space for family or guests. A separate laundry/mudroom with extra storage and a closet adds everyday convenience. Outside, enjoy a private, fenced-in patio—perfect for summer BBQs and relaxing evenings. Bonus upgrades include a brand new central A/C system, New Furnace and Hot water on Demand—adding even more value and comfort to this already incredible home. With a 3-car driveway, single detached garage, and a large workshop/shed, this home truly has it all. You’ll be hard-pressed to find a better value—act fast, this one won’t last long!
| COMMUNITY | Big Springs |
| PROPERTY TYPE | Detached |
| BUILDING TYPE | Manufactured House |
| STYLE | Bungalow |
| YEAR BUILT | 2011 |
| SQUARE FOOTAGE | 1,468 |
| BEDROOMS | 3 |
| BATHROOMS | 2.00 |
| BASEMENT | None |
| AMENITIES | |
| APPLIANCES | Dishwasher, Dryer, Garage Control(s), Microwave Hood Fan, Refrigerator, Stove(s), Washer |
| COOLING | Central Air, None |
| FIREPLACE | Gas, Living Room |
| FLOORING | Carpet, Ceramic Tile, Vinyl Plank |
| HEATING | Forced Air |
| LAUNDRY | Main Level |
| LOT FEATURES | Corner Lot, Few Trees, Front Yard, Greenbelt, Landscaped, Lawn |
| PARKING | Driveway, Single Garage Detached, Workshop in Garage |
| RESTRICTIONS | Airspace Restriction, Restrictive Covenant, Utility Right Of Way |
| ROOF | Asphalt Shingle |
| TITLE | Fee Simple |
| BROKER | eXp Realty |
| ROOMS | DIMENSIONS (m) | LEVEL |
|---|---|---|
| Living Room | 20`11" x 12`10" | Main |
| Kitchen | 13`11" x 9`7" | Main |
| Dining Room | 11`5" x 9`5" | Main |
| Bedroom - Primary | 15`3" x 11`7" | Main |
| Walk-In Closet | 8`0" x 4`7" | Main |
| 4pc Ensuite bath | 12`0" x 5`4" | Main |
| Bedroom | 10`8" x 9`10" | Main |
| Bedroom | 10`9" x 10`9" | Main |
| Foyer | 5`5" x 4`7" | Main |
| Mud Room | 6`10" x 6`8" | Main |
| 4pc Bathroom | 7`10" x 5`0" | Main |
| Furnace/Utility Room | 2`7" x 2`0" | Main |


