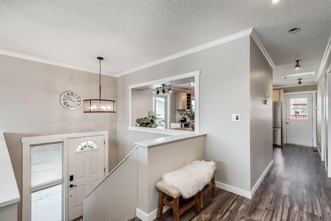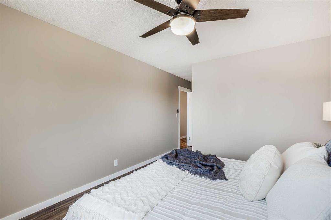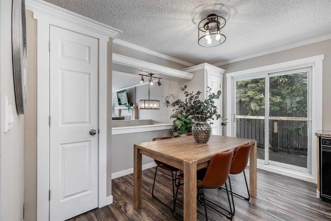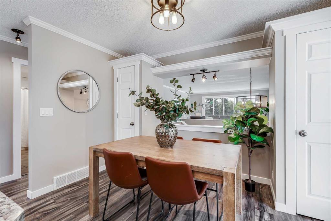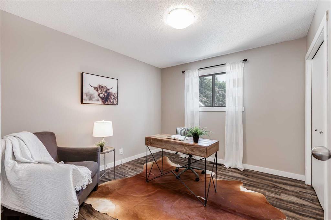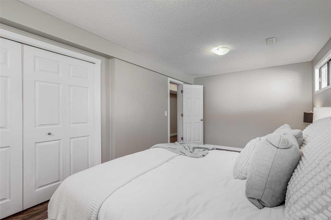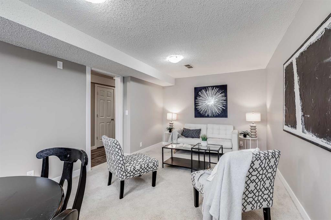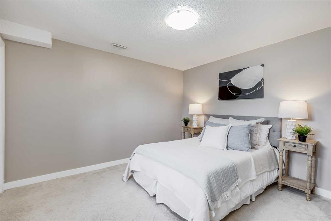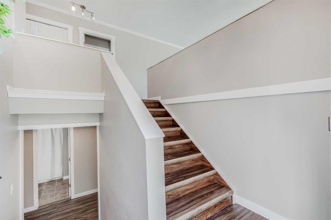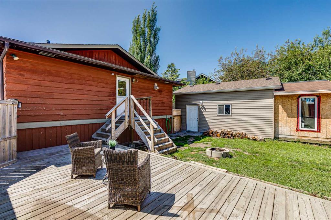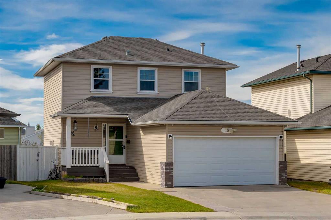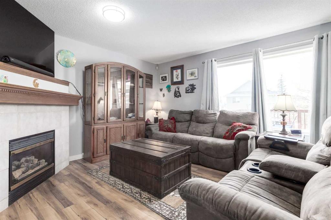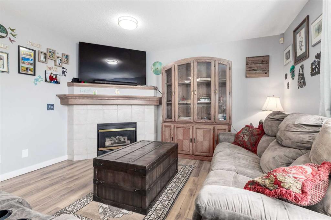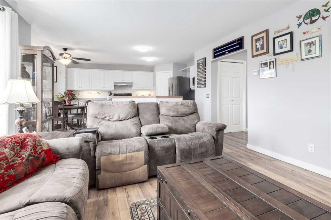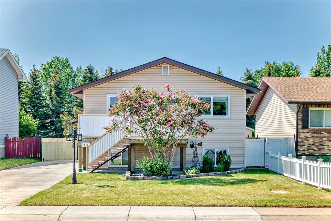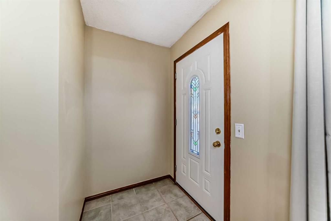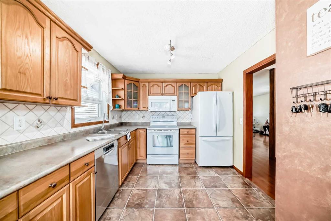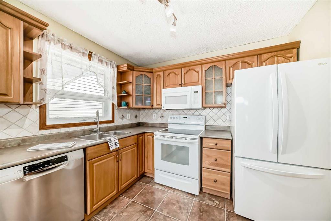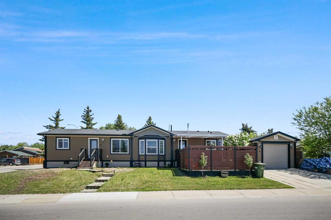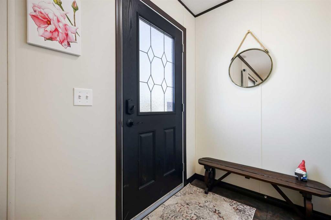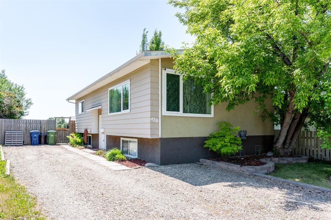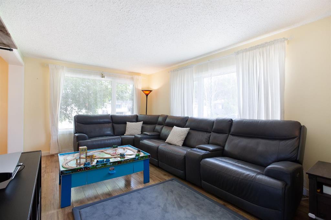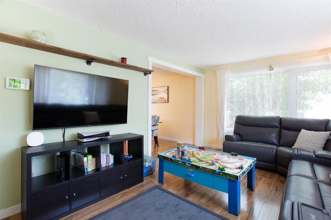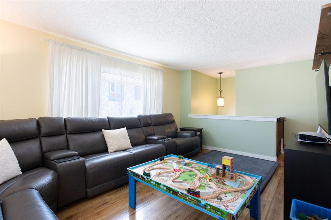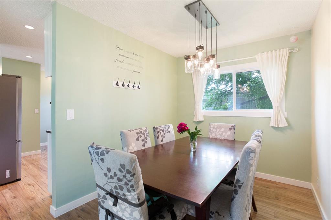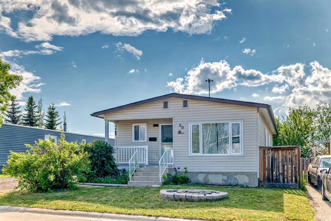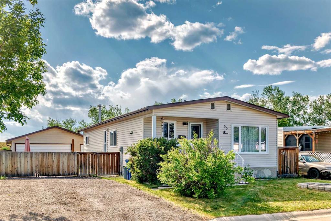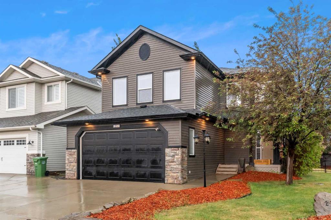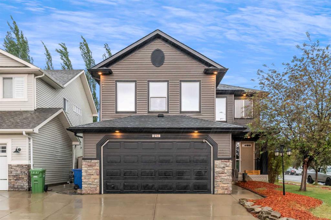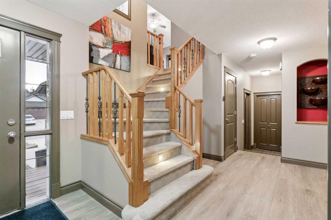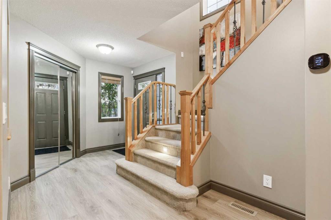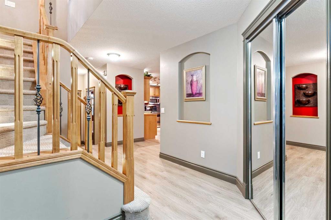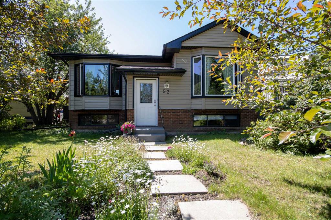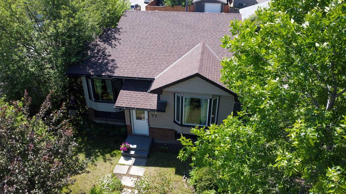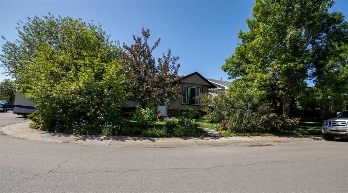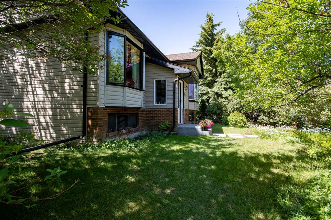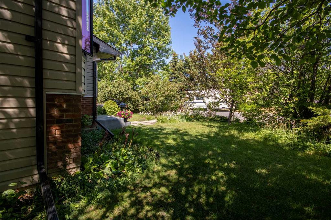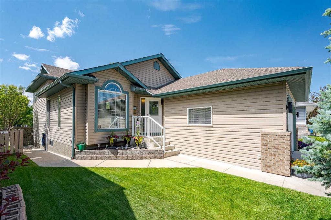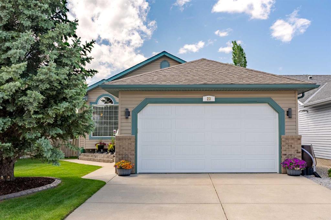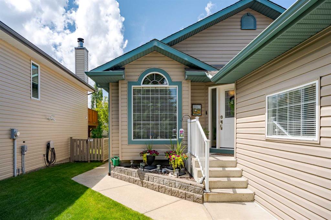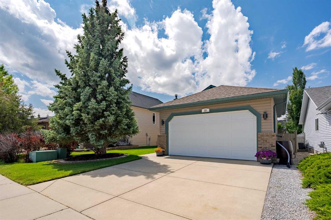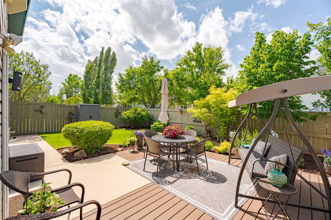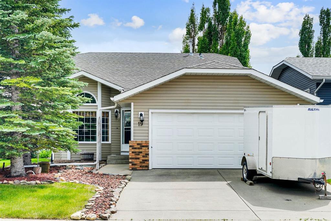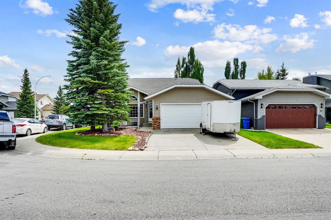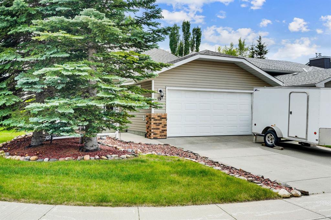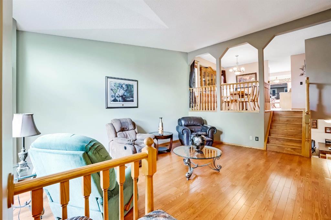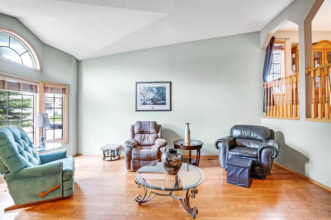20 Big Springs Green SE
Airdrie T4A 1L2
MLS® Number: A2228767
$ 559,900
4
BEDROOMS
2 + 1
BATHROOMS
1,190
SQUARE FEET
1981
YEAR BUILT
Welcome to this beautifully updated home with just about 2400 sq ft of living space, featuring brand-new vinyl plank flooring, fresh paint, and new trim. This home boasts an open-concept layout with a stunning bay window at the front, filling the space with natural light. The large kitchen is a chef’s dream, complete with an island and two pantries for ample storage. Adjacent is a spacious dining area, perfect for family gatherings. The primary bedroom is a tranquil retreat, complete with an ensuite bathroom. The second bedroom upstairs is spacious and bright! The fully finished basement offers two generous bedrooms and a cozy family room, ideal for movie nights or games. Large windows allow lots of light. Located on a quiet cul-de-sac, this home is just steps away from a playground and green space. It’s also close to top-rated schools, the Genesis Place rec center, and shopping—everything you need is within easy reach. Enjoy the outdoors in the large, private backyard with a large detached garage and a spacious deck, perfect for soaking up the sun, and room to park your RV! This home has been well maintained and is ready for a quick possession. Don’t miss out on this fantastic opportunity!
| COMMUNITY | Big Springs |
| PROPERTY TYPE | Detached |
| BUILDING TYPE | House |
| STYLE | Bi-Level |
| YEAR BUILT | 1981 |
| SQUARE FOOTAGE | 1,190 |
| BEDROOMS | 4 |
| BATHROOMS | 3.00 |
| BASEMENT | Finished, Full |
| AMENITIES | |
| APPLIANCES | Dishwasher, Dryer, Freezer, Garage Control(s), Microwave, Refrigerator, Trash Compactor, Washer |
| COOLING | None |
| FIREPLACE | Glass Doors, Living Room, Mantle, Stone, Wood Burning |
| FLOORING | Carpet, Ceramic Tile, Vinyl Plank |
| HEATING | Forced Air, Natural Gas |
| LAUNDRY | In Basement |
| LOT FEATURES | Back Yard, Front Yard, Irregular Lot, Landscaped, Low Maintenance Landscape, Street Lighting |
| PARKING | Double Garage Detached, Insulated |
| RESTRICTIONS | Restrictive Covenant-Building Design/Size, Utility Right Of Way |
| ROOF | Asphalt Shingle |
| TITLE | Fee Simple |
| BROKER | RE/MAX House of Real Estate |
| ROOMS | DIMENSIONS (m) | LEVEL |
|---|---|---|
| Bedroom | 18`1" x 10`7" | Basement |
| Bedroom | 14`1" x 10`5" | Basement |
| Game Room | 19`1" x 11`1" | Basement |
| 4pc Bathroom | 6`2" x 8`0" | Basement |
| 2pc Bathroom | 6`6" x 8`10" | Main |
| 4pc Ensuite bath | 7`4" x 11`2" | Main |
| Kitchen | 10`4" x 15`5" | Main |
| Living Room | 16`5" x 15`5" | Main |
| Dining Room | 7`10" x 11`11" | Main |
| Bedroom - Primary | 13`1" x 11`2" | Main |
| Bedroom | 10`5" x 11`1" | Main |







