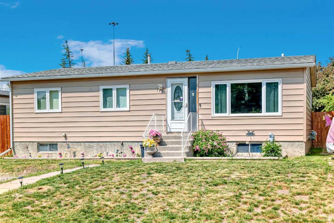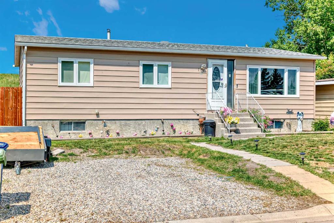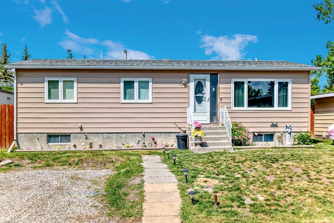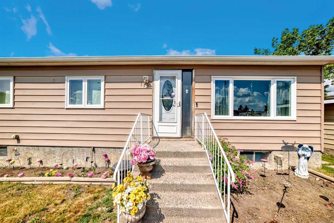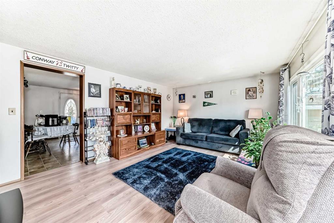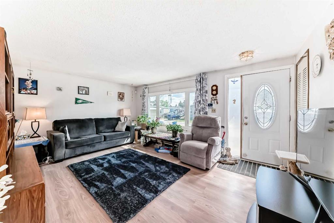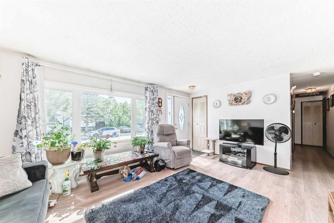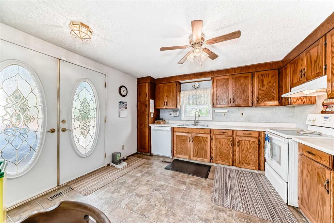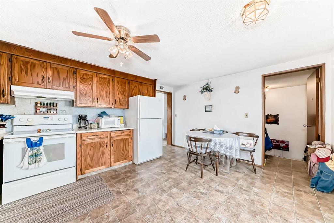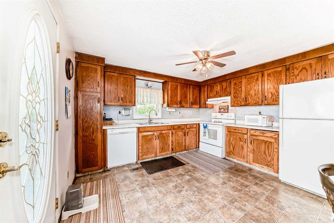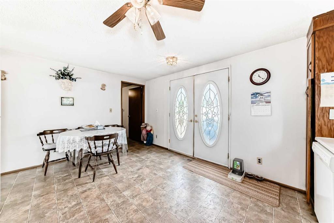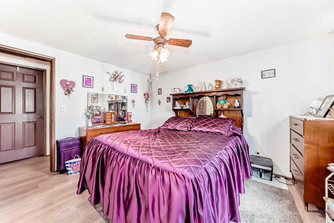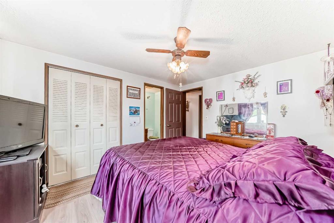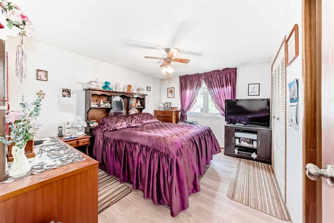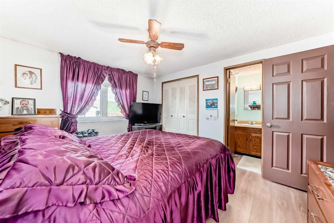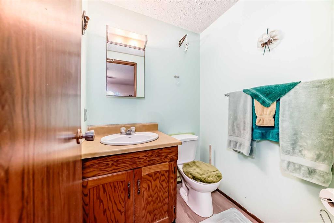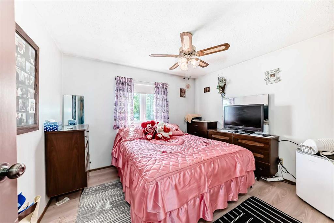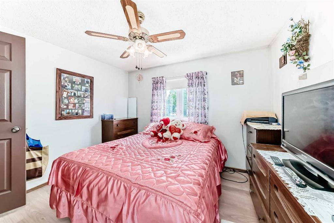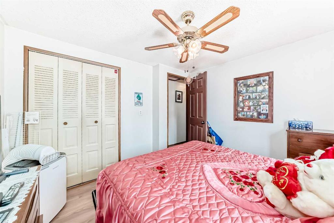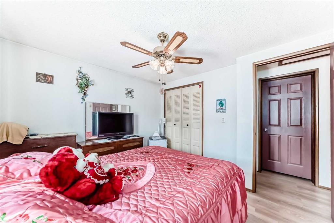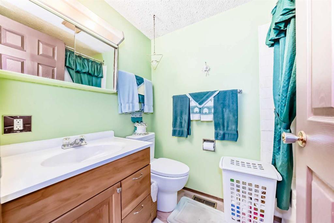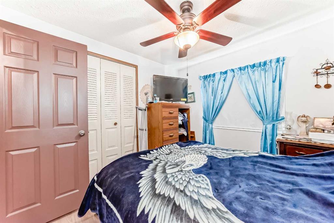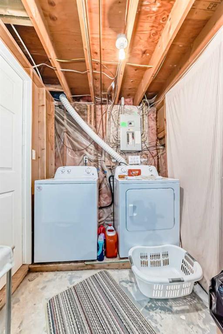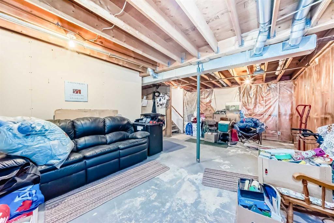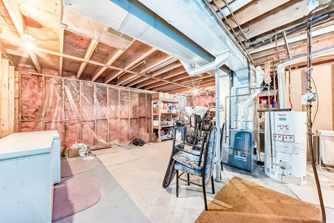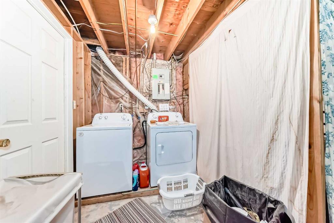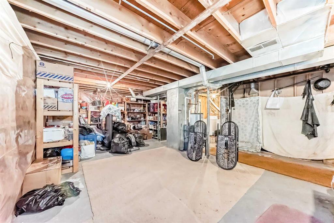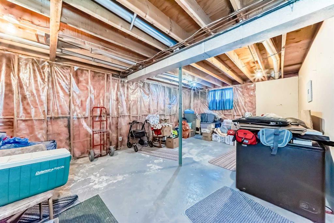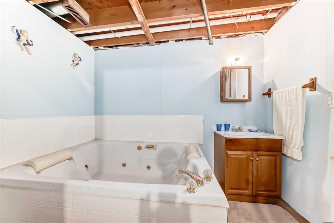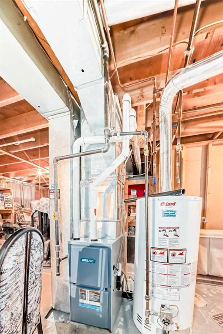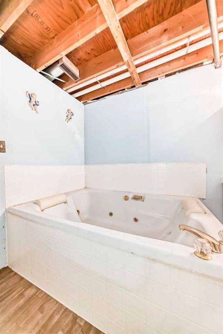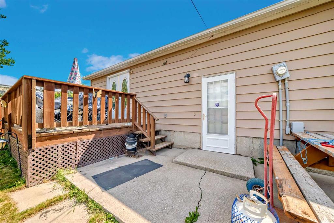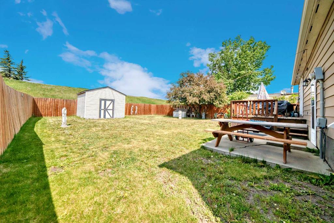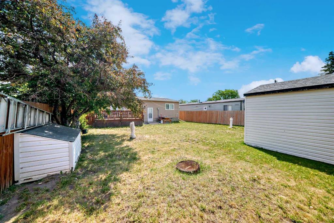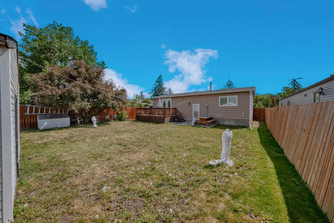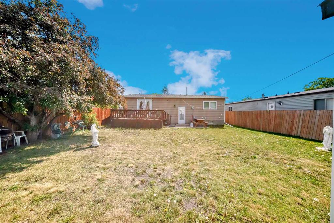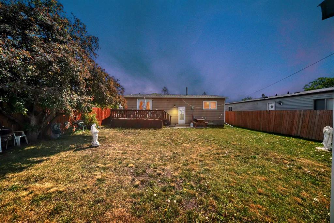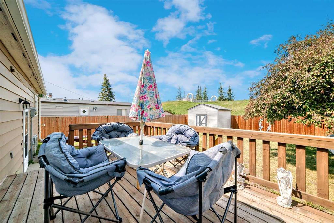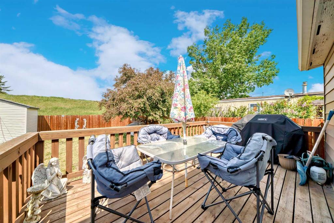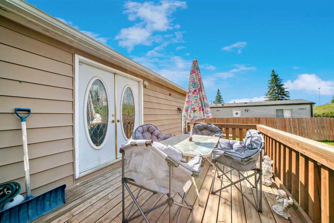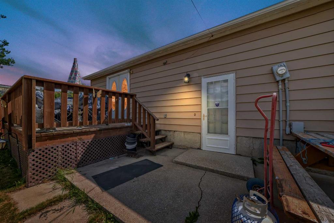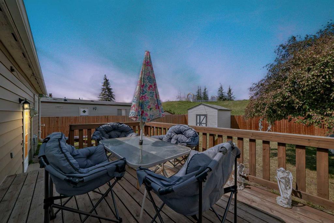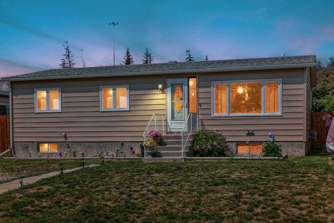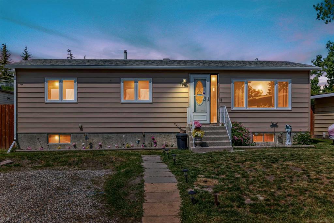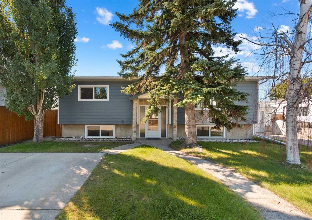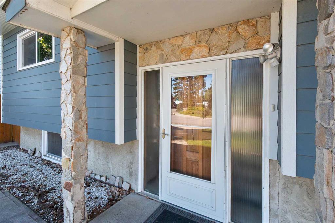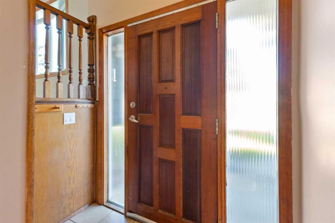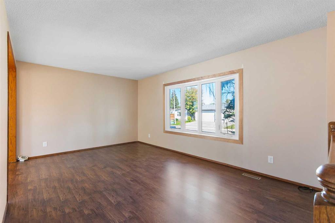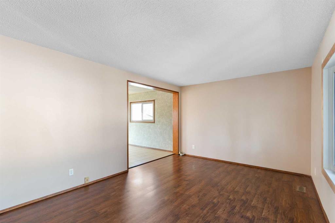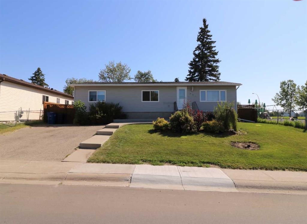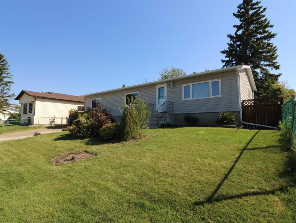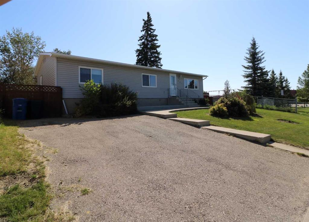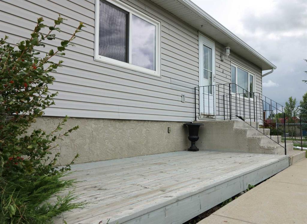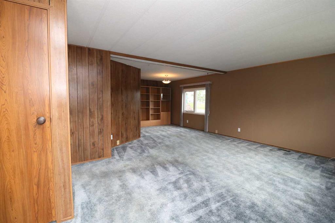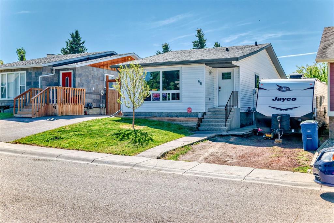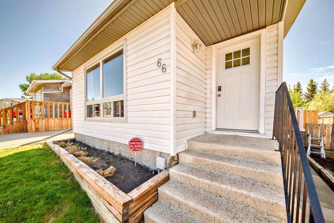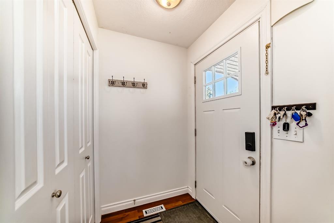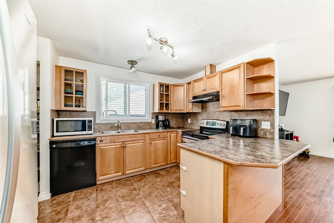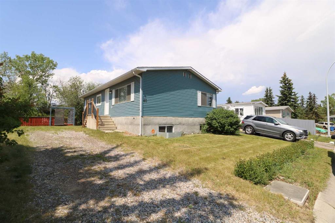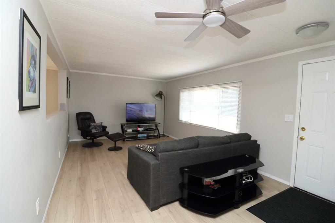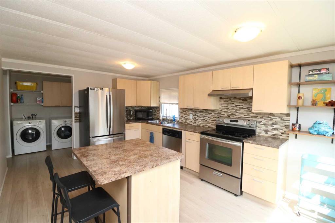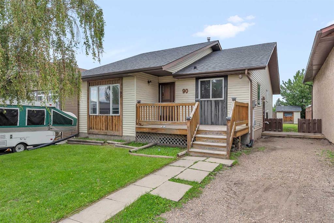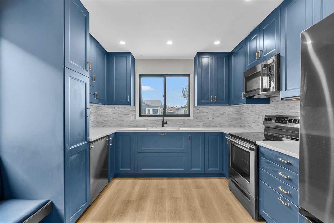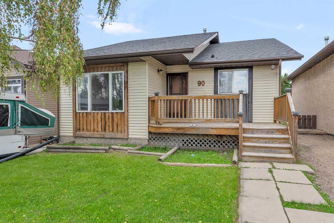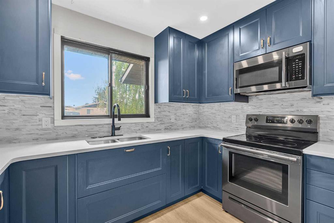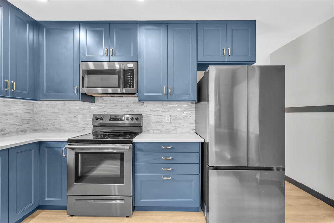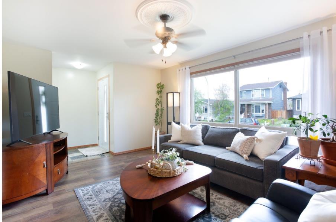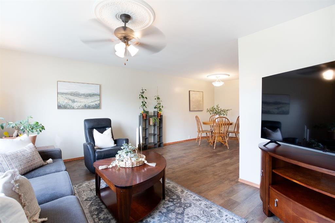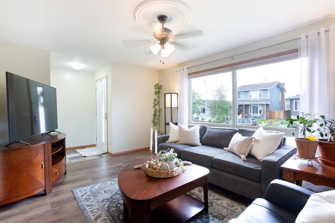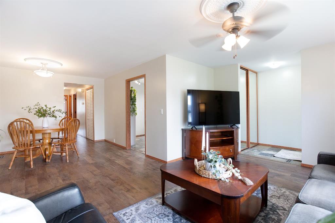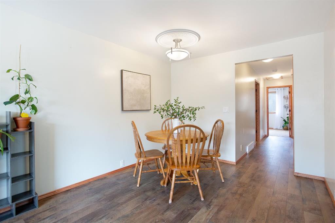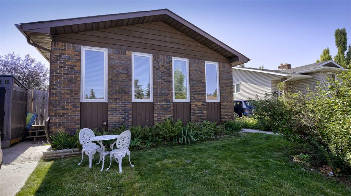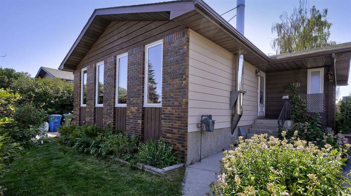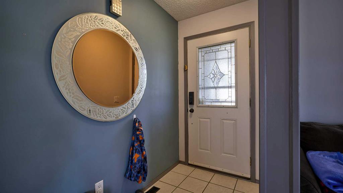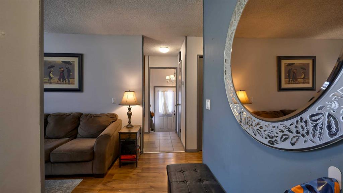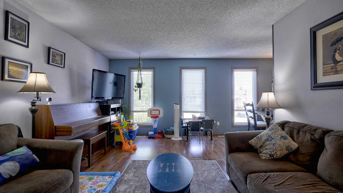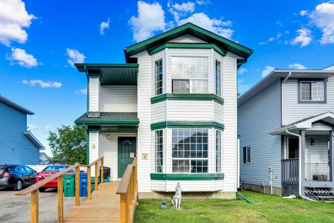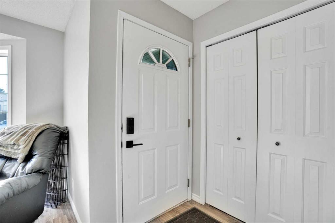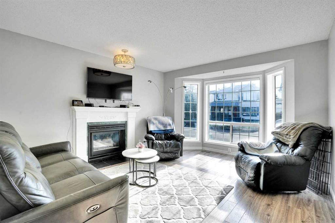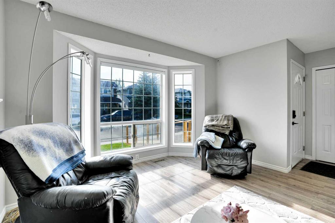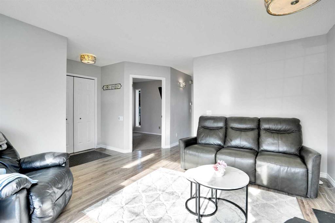172 Big Hill Circle SE
Airdrie T4A1R8
MLS® Number: A2241859
$ 399,900
3
BEDROOMS
2 + 1
BATHROOMS
1,057
SQUARE FEET
1978
YEAR BUILT
Charming Bungalow on a Spacious Lot in Big Springs, Airdrie Welcome to this rare opportunity to own a detached property in the heart of Big Springs, one of Airdrie’s most convenient and established communities FOR UNDER 500K! With over $50,000 in recent upgrades completed within the last 5 years, this home blends modern comfort with timeless appeal. Updates include a newer roof, siding, windows, laminate flooring, furnace, and hot water tank—all under 5 years old, offering peace of mind and long-term value. Step inside to find a bright and functional layout featuring 3 bedrooms and 3 bathrooms, perfect for families or anyone seeking single-level living with room to grow. The unfinished basement offers an incredible opportunity to create your dream space—whether it’s a rec room, home gym, additional bedrooms, or a cozy theatre room, the possibilities are endless. Situated on a large lot, the generous backyard provides plenty of room for kids, pets, entertaining, or even a future garden oasis. A spacious parking pad and ample street parking make vehicle access a breeze for you and your guests. Big Springs is known for its proximity to schools, parks, walking trails, and shopping amenities—everything you need is just minutes away. Easy access to major roadways makes commuting a breeze, while nearby green spaces and community features offer the perfect blend of urban convenience and small-town charm. As a bonus, all furniture in the home is negotiable with the sale, making this a turnkey option for those looking for a move-in-ready opportunity. Don’t miss your chance to own this affordable home with room to make it truly your own. Welcome to Big Springs living! **OPEN HOUSE SCHEDULED FOR 1PM-3PM ON SATURDAY JUNE 6TH**
| COMMUNITY | Big Springs |
| PROPERTY TYPE | Detached |
| BUILDING TYPE | House |
| STYLE | Bungalow |
| YEAR BUILT | 1978 |
| SQUARE FOOTAGE | 1,057 |
| BEDROOMS | 3 |
| BATHROOMS | 3.00 |
| BASEMENT | Full, Unfinished |
| AMENITIES | |
| APPLIANCES | Dishwasher, Electric Stove, Freezer, Microwave, Oven, Washer/Dryer, Window Coverings |
| COOLING | None |
| FIREPLACE | N/A |
| FLOORING | Laminate, Linoleum |
| HEATING | Forced Air |
| LAUNDRY | In Basement |
| LOT FEATURES | Back Yard, Front Yard, Garden, Landscaped, Rectangular Lot |
| PARKING | Carport |
| RESTRICTIONS | None Known |
| ROOF | Asphalt Shingle |
| TITLE | Fee Simple |
| BROKER | CIR Realty |
| ROOMS | DIMENSIONS (m) | LEVEL |
|---|---|---|
| Game Room | 13`4" x 23`10" | Basement |
| 3pc Bathroom | 7`2" x 9`2" | Basement |
| Bedroom | 8`10" x 9`2" | Main |
| Living Room | 16`7" x 12`5" | Main |
| Bedroom | 10`10" x 9`2" | Main |
| Entrance | 4`3" x 5`1" | Main |
| Bedroom - Primary | 10`9" x 12`5" | Main |
| 2pc Ensuite bath | 4`7" x 4`11" | Main |
| 4pc Bathroom | 7`10" x 4`11" | Main |
| Eat in Kitchen | 14`11" x 12`5" | Main |

