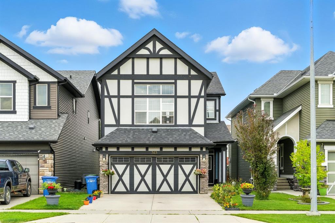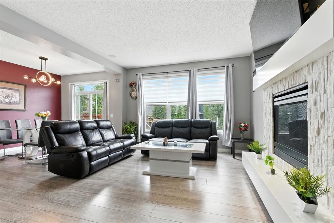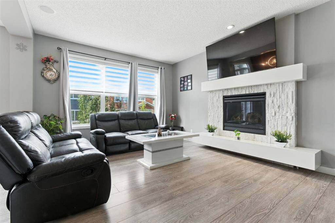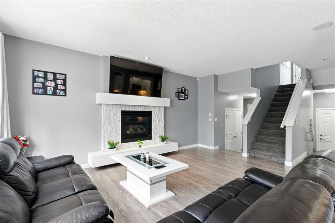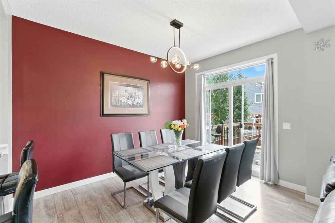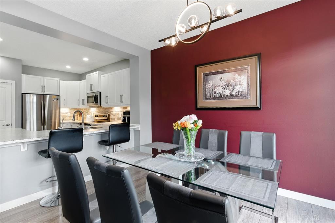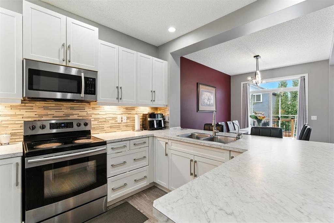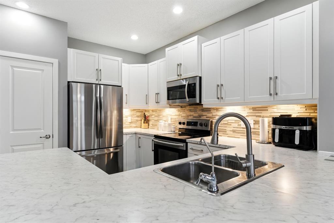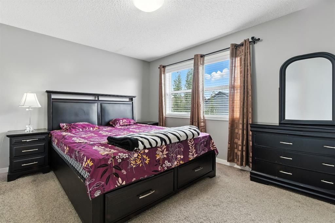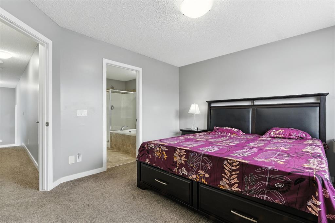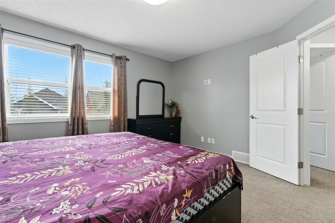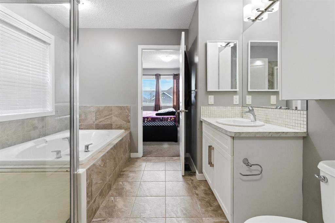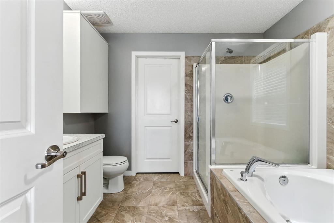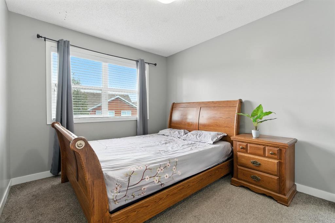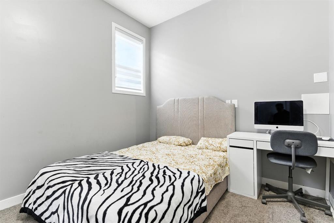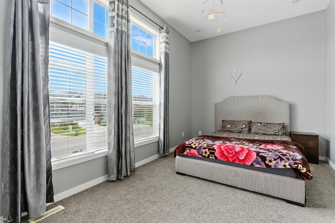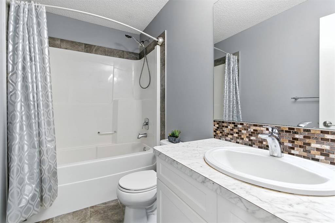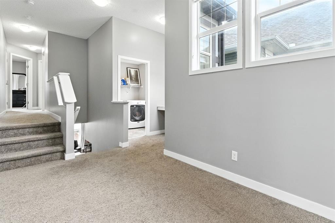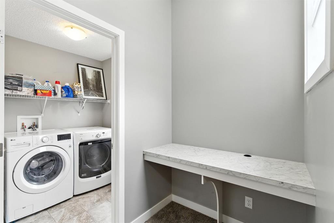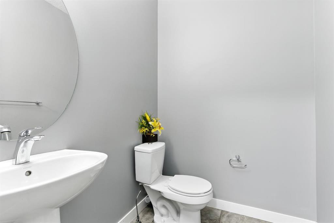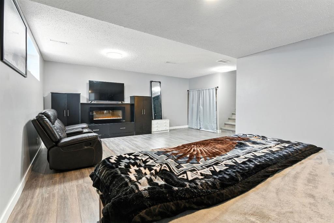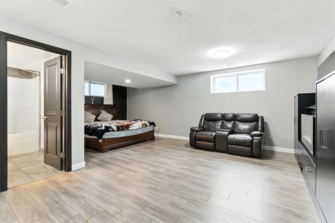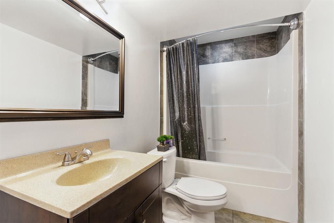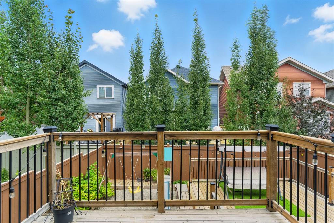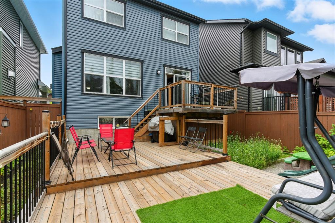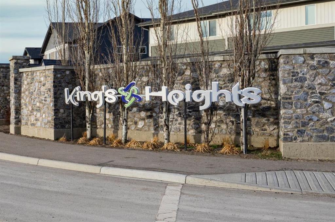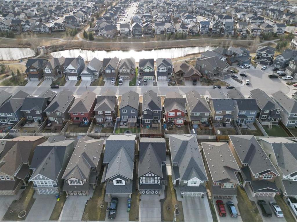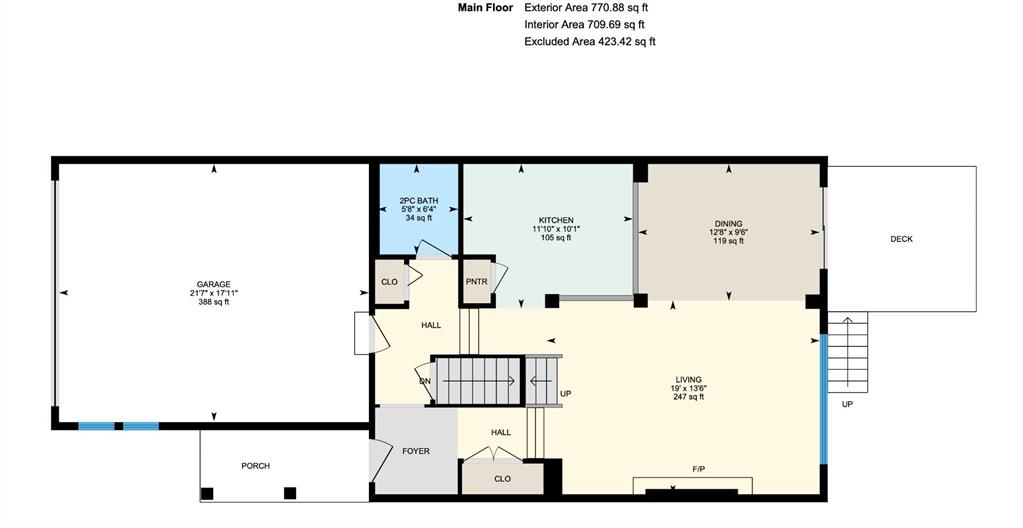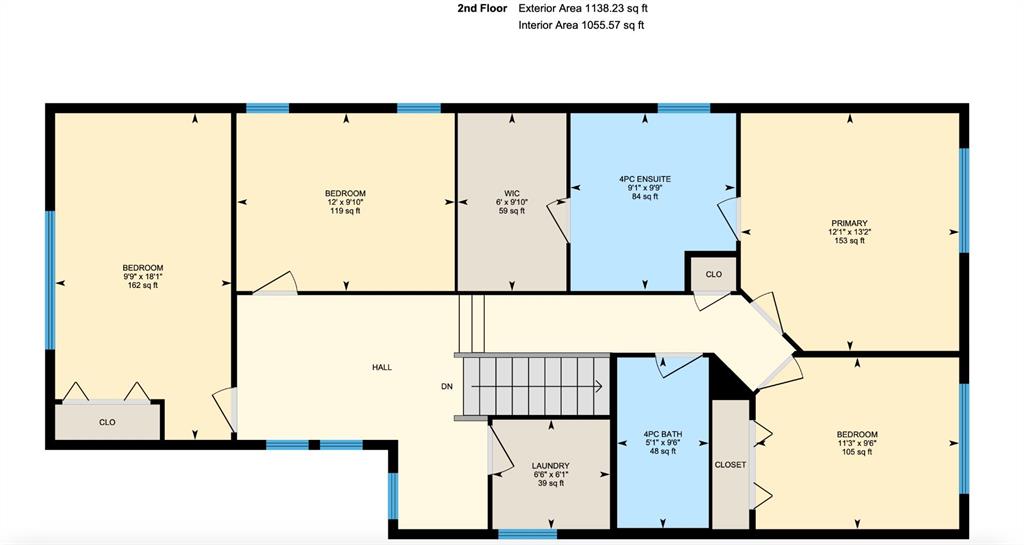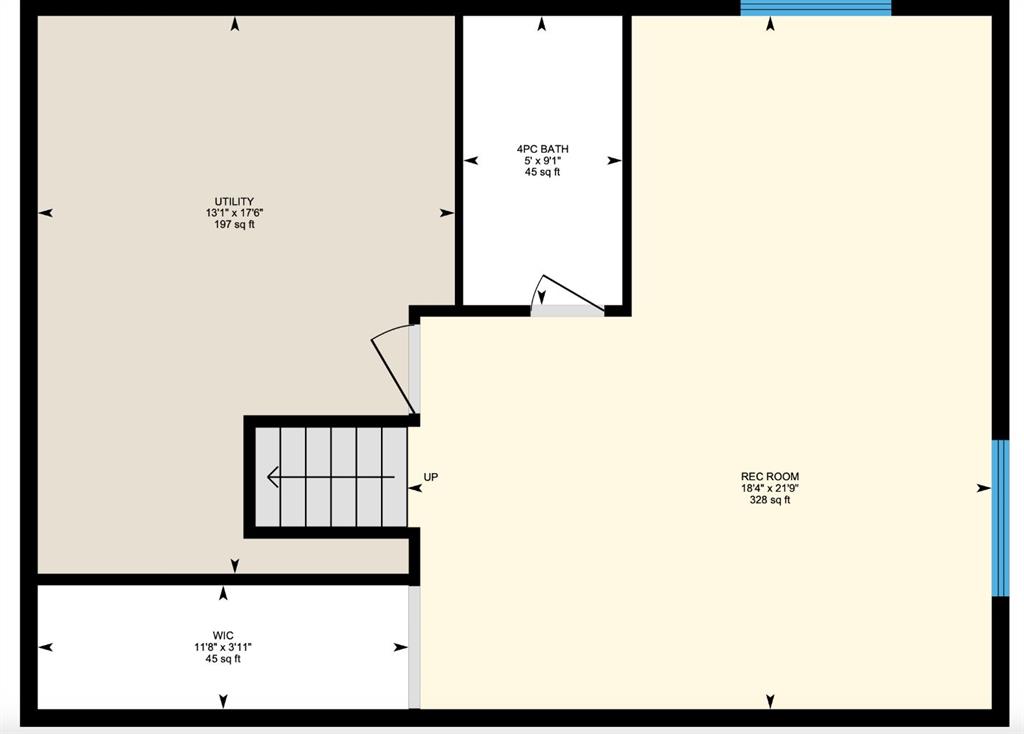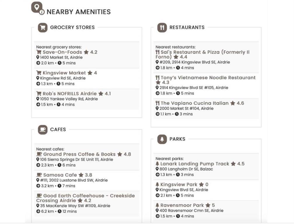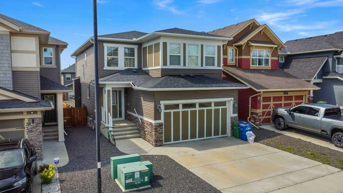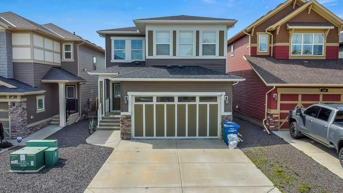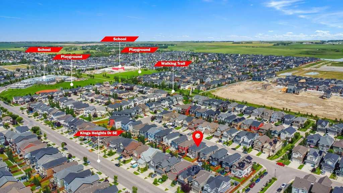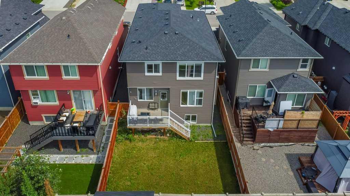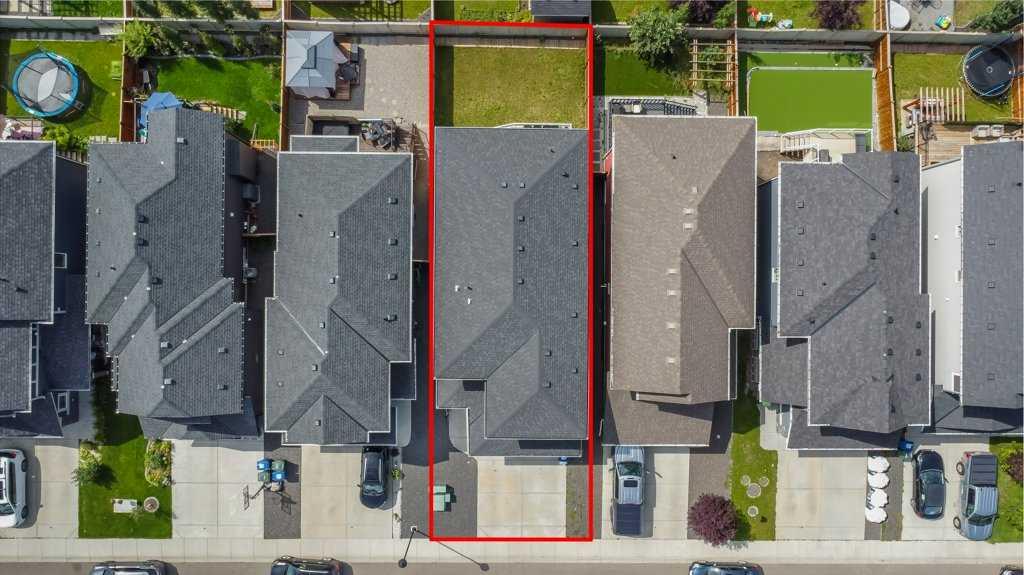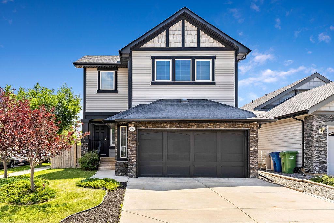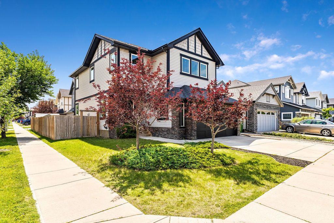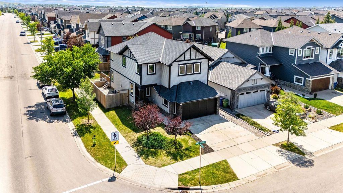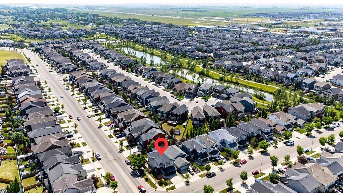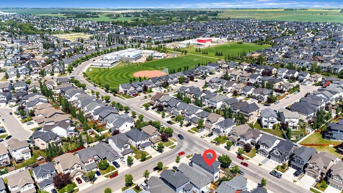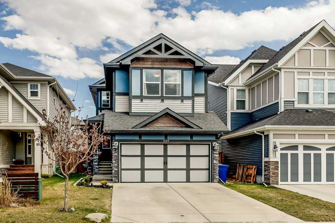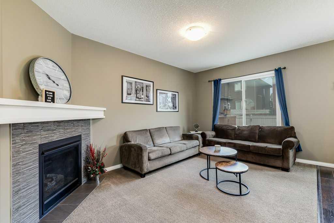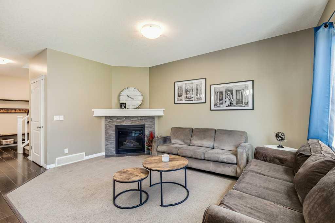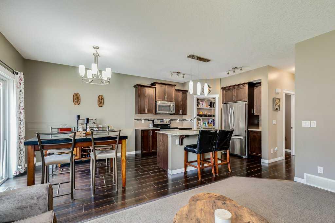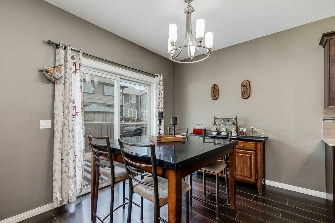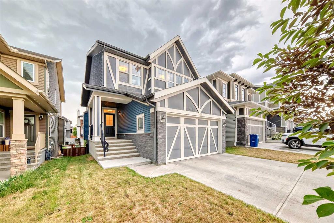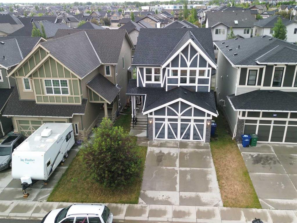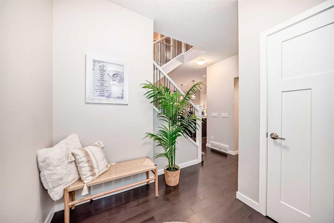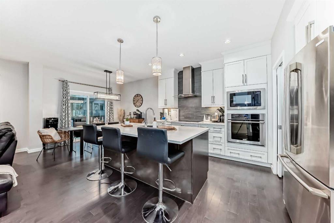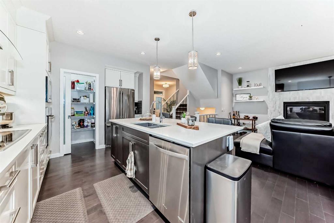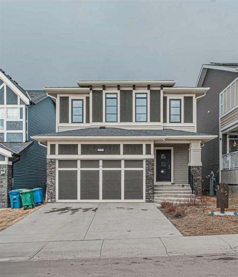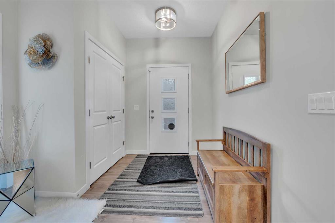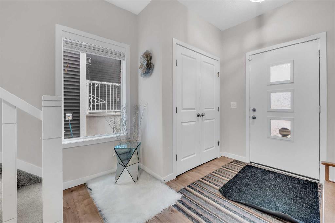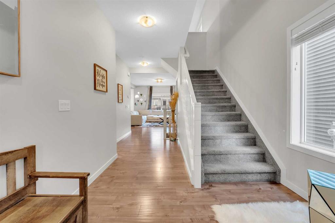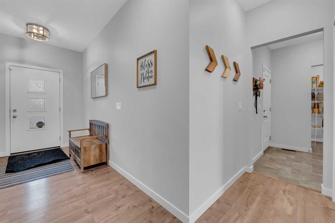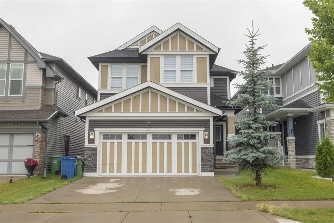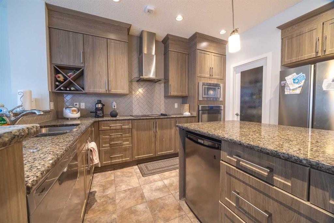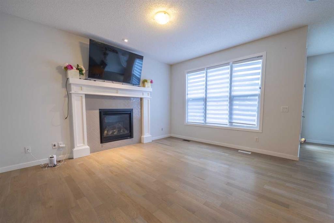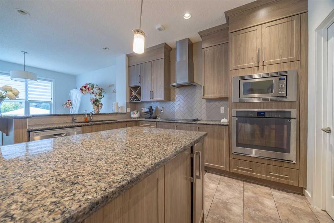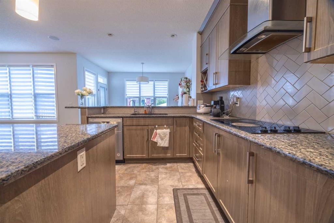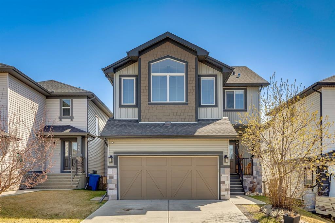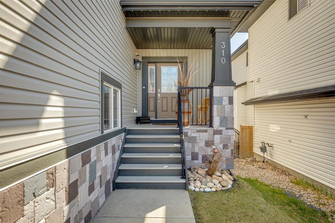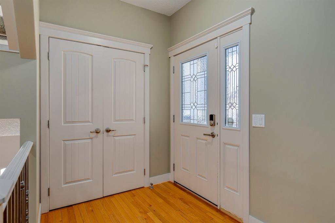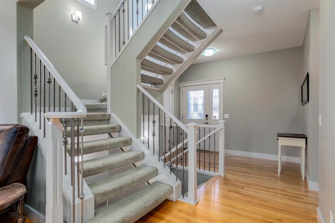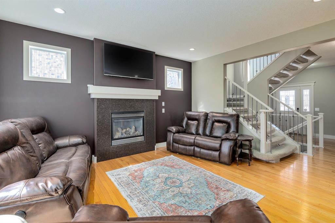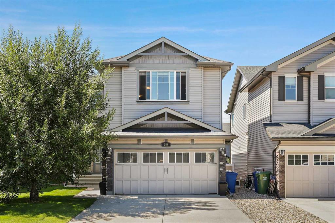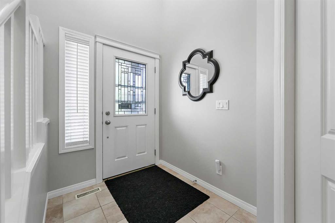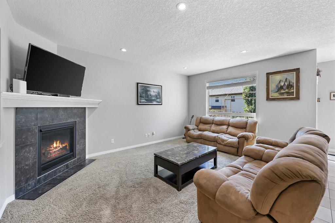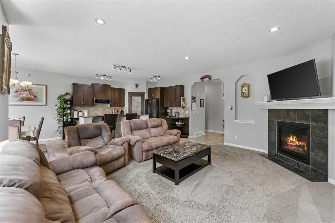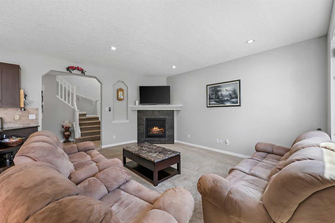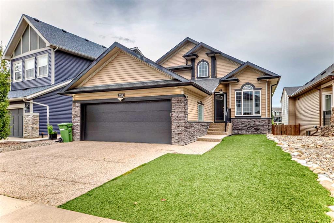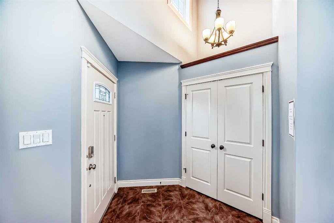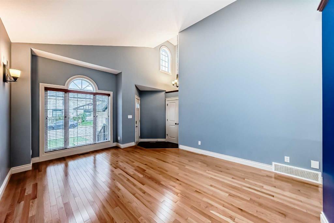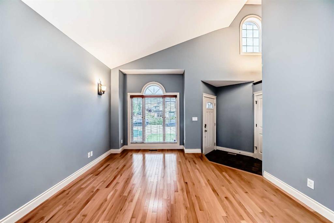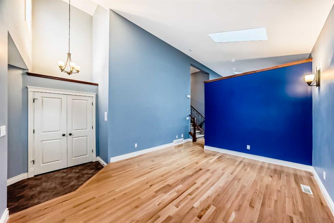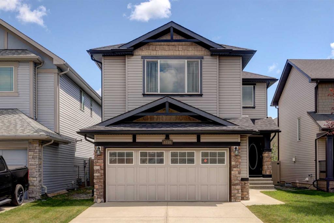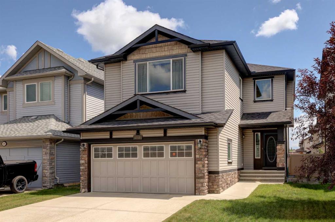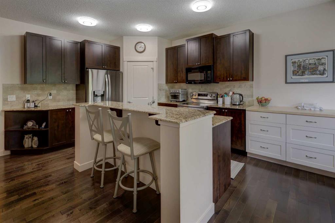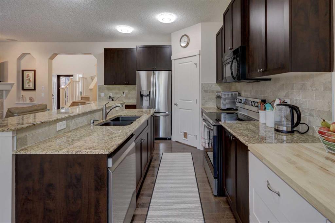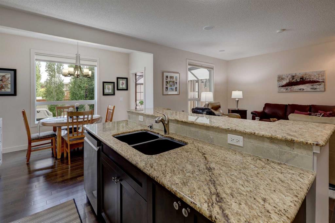313 Kings Heights Drive SE
Airdrie T4A0S6
MLS® Number: A2250023
$ 679,990
4
BEDROOMS
3 + 1
BATHROOMS
1,909
SQUARE FEET
2014
YEAR BUILT
Welcome to your dream home in the highly sought-after, family-friendly community of Kings Heights! This immaculate, fully finished home is packed with upgrades and thoughtful features that make it stand out Step into the main floor, where a floating white stone gas fireplace becomes the heart of the home, paired with ceiling speakers to set the perfect mood. Enjoy stylish upgraded flooring, a chef-inspired kitchen with under-cabinet lighting, modern S/S appliances, and an eye-catching designer backsplash—perfect for entertaining or cozy nights in. Stepping Upstairs, you’ll be wowed by 10 ft ceilings and massive windows that flood the space with sunrise light. The primary suite is your personal retreat, featuring stunning sunset views, a luxurious soaker tub, walk-in shower, and a custom walk-in closet. All bedrooms have faux wood blinds, while the rest of the home features sleek white roller blinds. The fully developed basement is an open-concept haven with a full bathroom and a versatile back room for storage or hobbies. Bonus features include A/C, central vac rough-in, a finished garage —plus concrete added on the right side of the home in 2024! Step outside to your private backyard oasis—a three-tier patio perfect for morning yoga, evening wine, entertaining, or even a future hot tub. Kids will love the built-in sandbox and swing set—right in your own yard! Located across from pathways, ponds, and playgrounds, and just a short walk to schools, shopping, daycare, restaurants, coffee shops, and more. Quick and easy access to Highway 2 makes commuting a breeze. Book your showing today and fall in love!
| COMMUNITY | Kings Heights |
| PROPERTY TYPE | Detached |
| BUILDING TYPE | House |
| STYLE | 2 Storey |
| YEAR BUILT | 2014 |
| SQUARE FOOTAGE | 1,909 |
| BEDROOMS | 4 |
| BATHROOMS | 4.00 |
| BASEMENT | Finished, Full |
| AMENITIES | |
| APPLIANCES | Dishwasher, Dryer, Electric Stove, Garage Control(s), Microwave Hood Fan, Refrigerator, Washer |
| COOLING | Central Air |
| FIREPLACE | Gas |
| FLOORING | Carpet, Ceramic Tile, Vinyl |
| HEATING | Central |
| LAUNDRY | Laundry Room, Upper Level |
| LOT FEATURES | Back Yard, Front Yard, Lawn, Private, Street Lighting |
| PARKING | Double Garage Attached |
| RESTRICTIONS | See Remarks |
| ROOF | Asphalt Shingle |
| TITLE | Fee Simple |
| BROKER | Real Broker |
| ROOMS | DIMENSIONS (m) | LEVEL |
|---|---|---|
| 4pc Bathroom | 9`1" x 5`0" | Basement |
| Furnace/Utility Room | 17`6" x 13`1" | Basement |
| Game Room | 21`9" x 18`4" | Basement |
| Walk-In Closet | 3`11" x 11`8" | Basement |
| 2pc Bathroom | 6`4" x 5`8" | Main |
| Kitchen | 10`1" x 11`10" | Main |
| Dining Room | 9`6" x 12`8" | Main |
| Living Room | 13`6" x 19`0" | Main |
| 4pc Ensuite bath | 9`9" x 9`1" | Upper |
| Bedroom | 18`1" x 9`9" | Upper |
| Laundry | 6`1" x 6`6" | Upper |
| Walk-In Closet | 9`10" x 6`0" | Upper |
| 4pc Bathroom | 9`6" x 5`1" | Upper |
| Bedroom | 9`6" x 11`3" | Upper |
| Bedroom | 9`10" x 12`0" | Upper |
| Bedroom - Primary | 13`2" x 12`1" | Upper |

