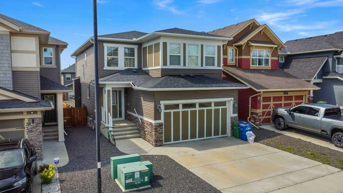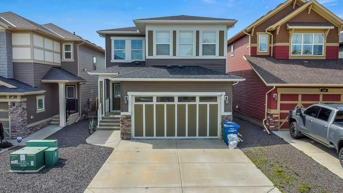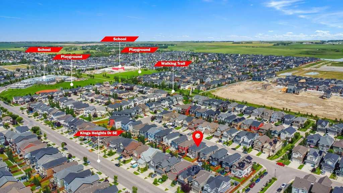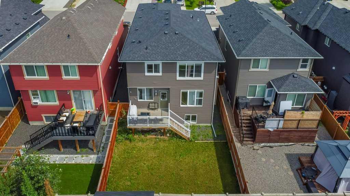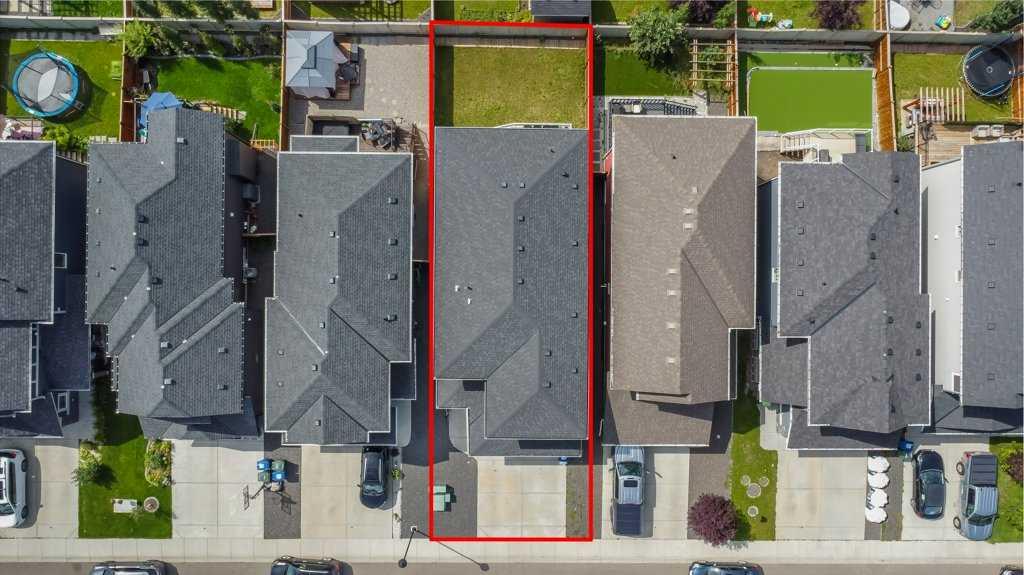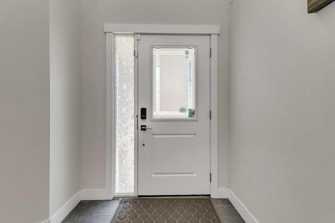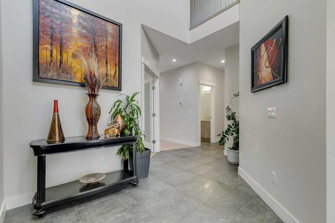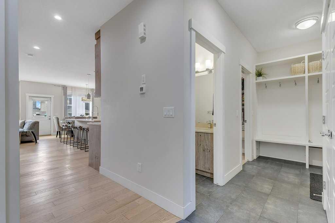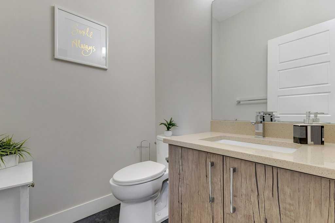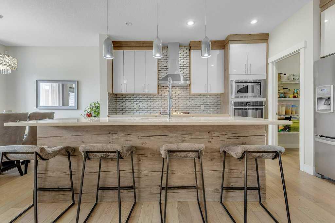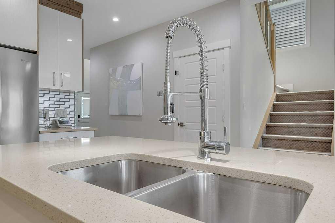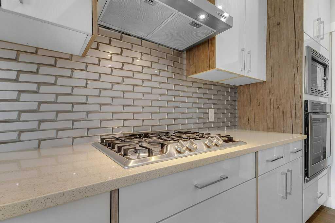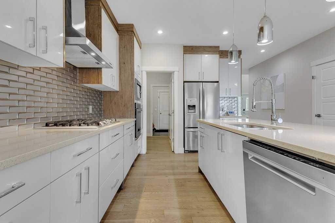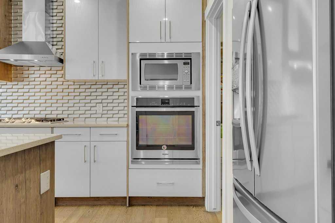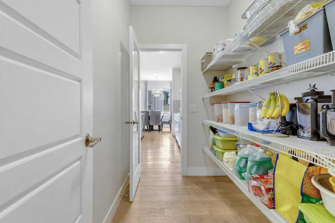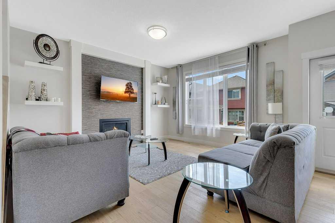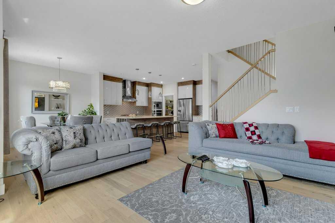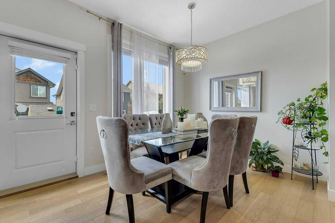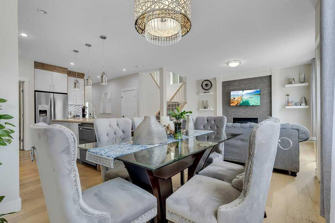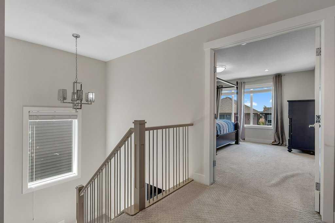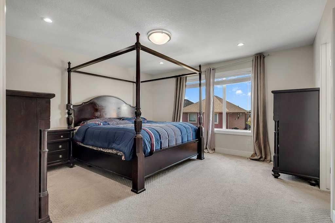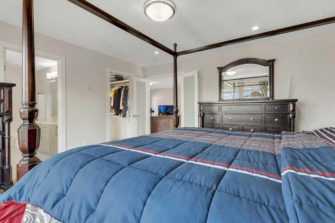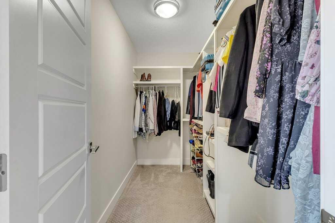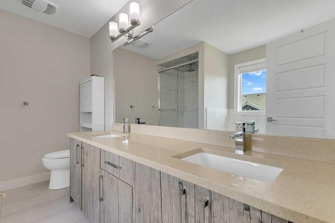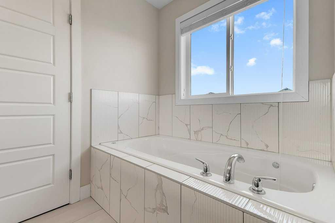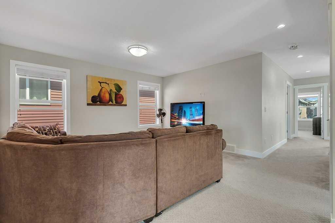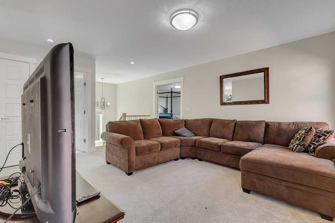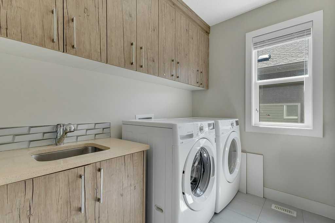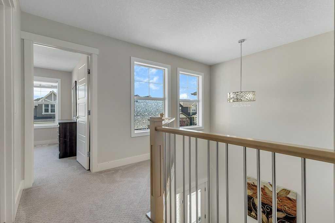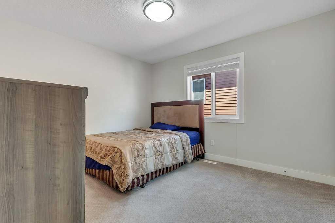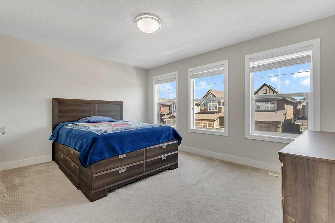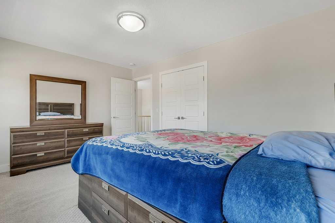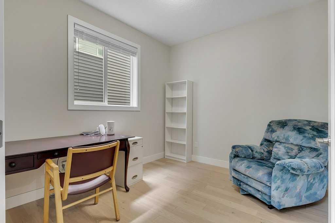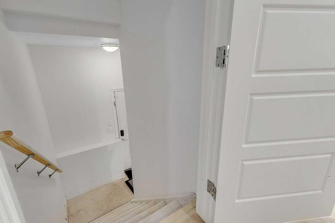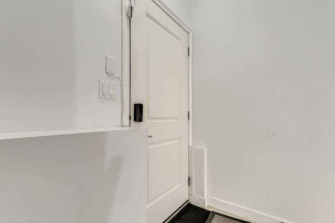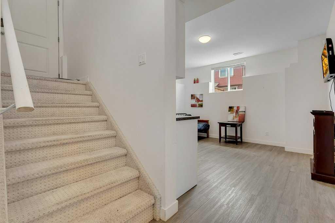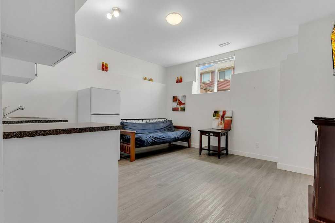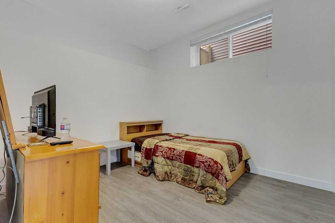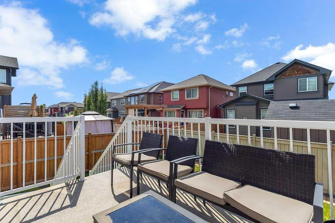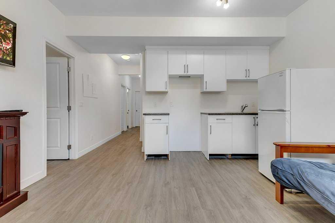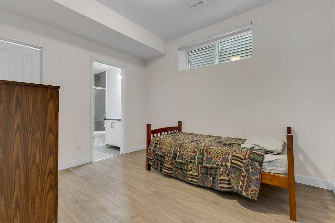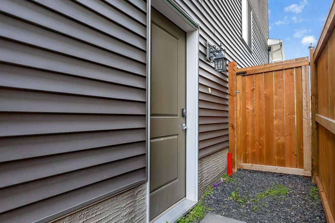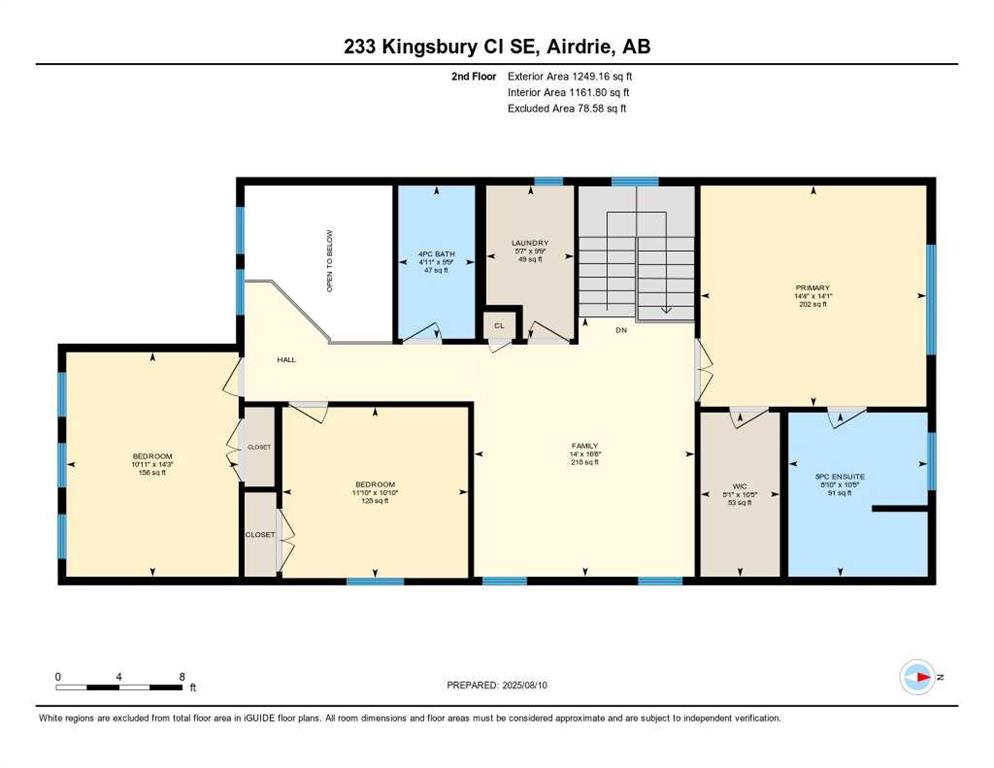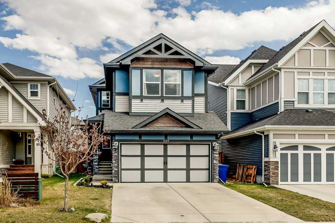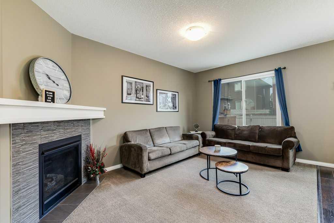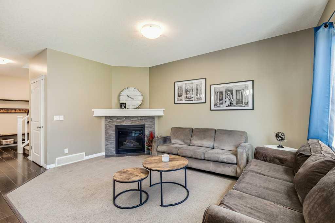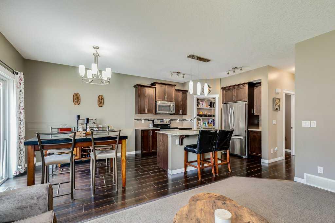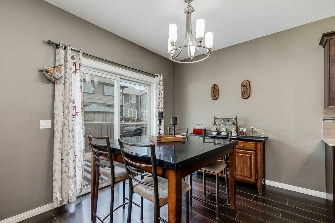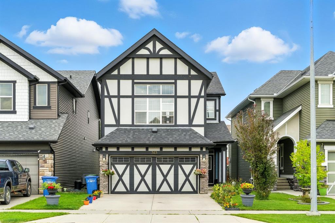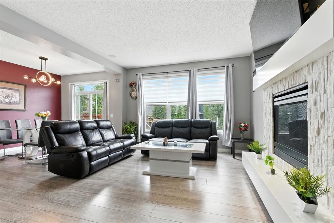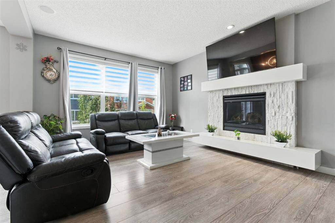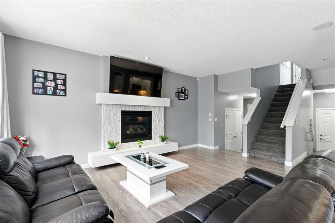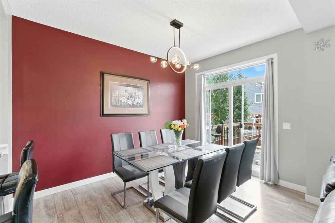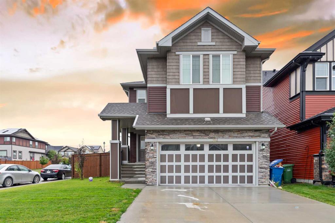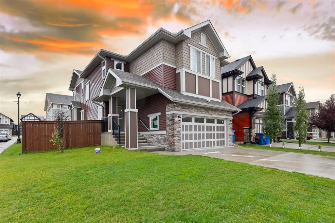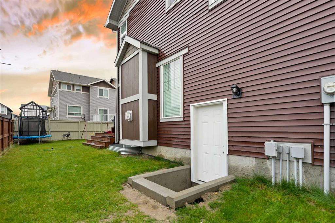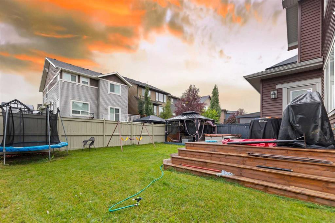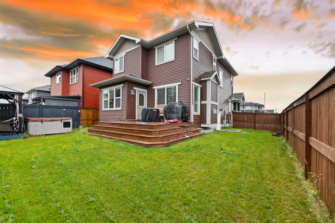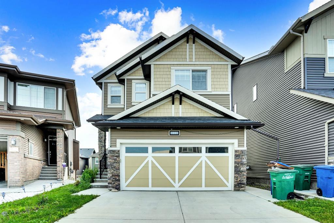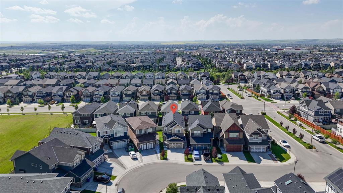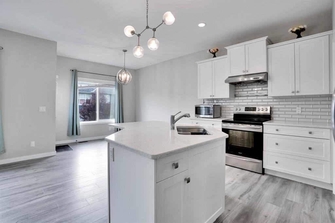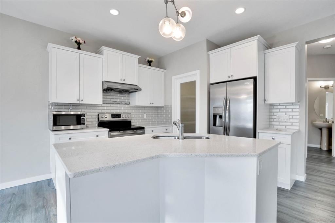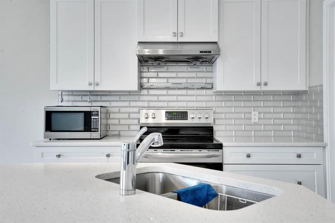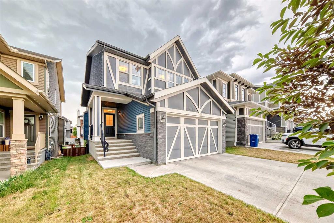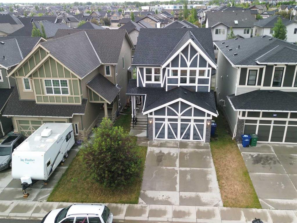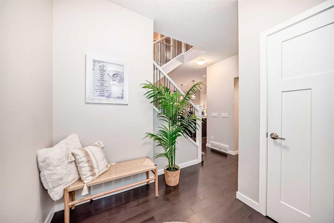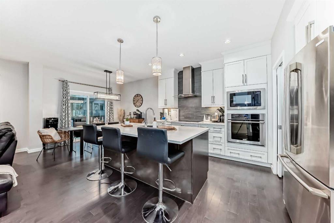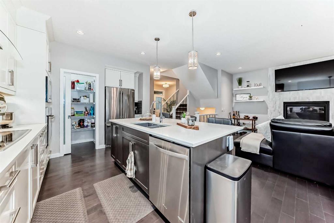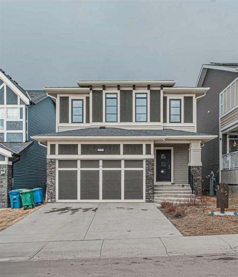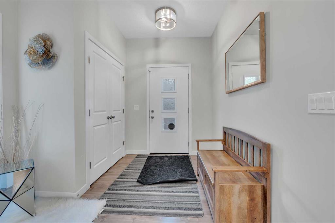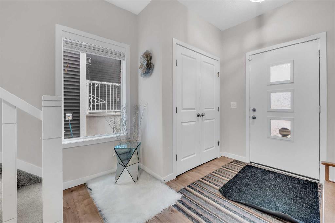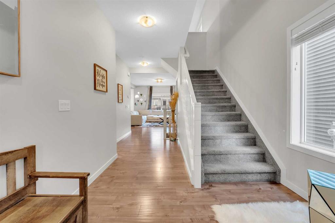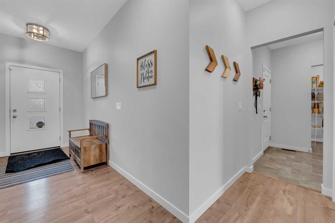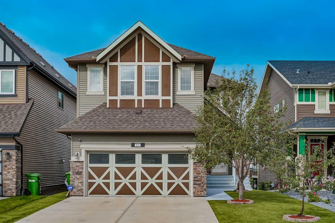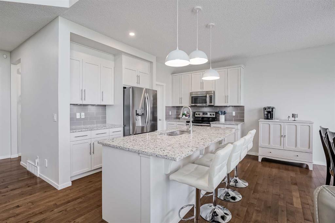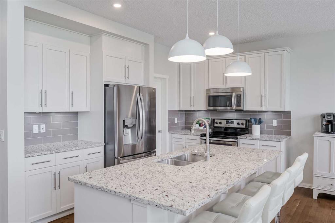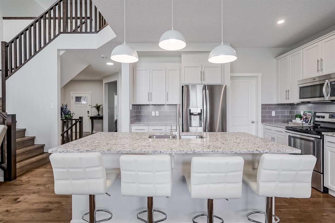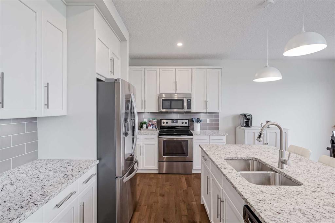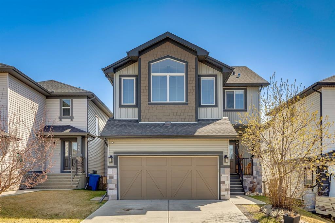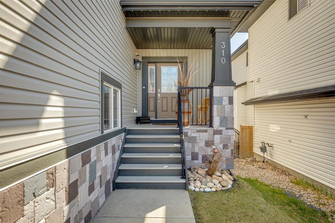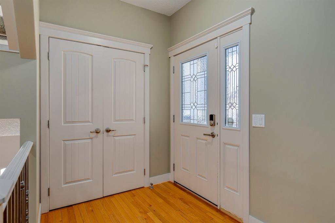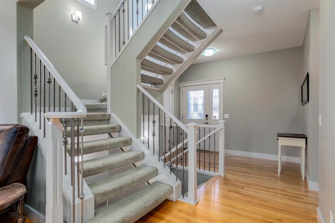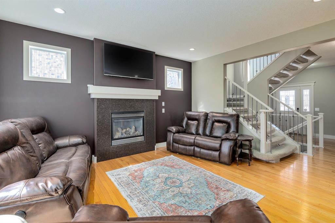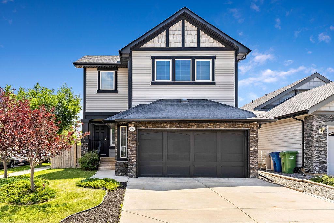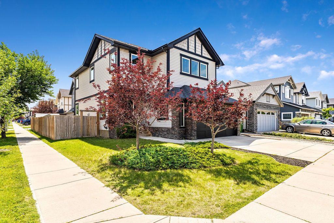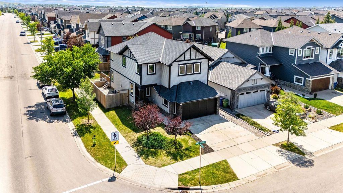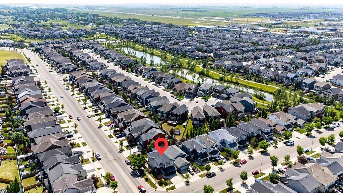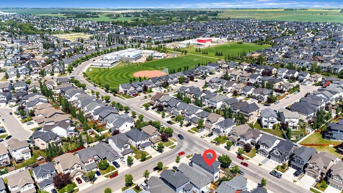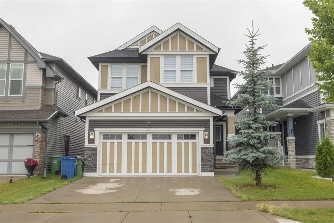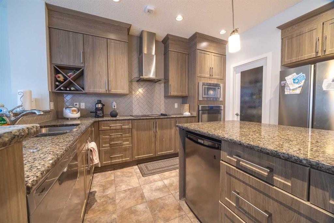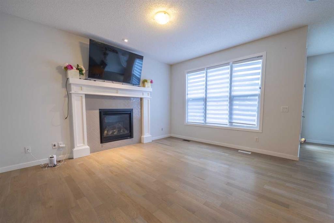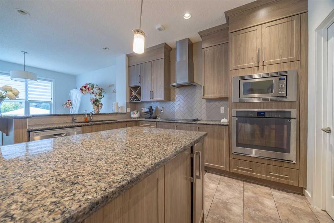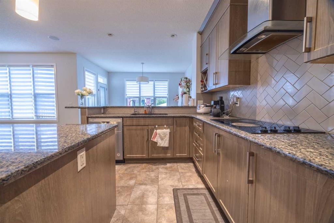233 Kingsbury Close SE
Airdrie T4A 0R3
MLS® Number: A2249775
$ 778,000
6
BEDROOMS
4 + 1
BATHROOMS
2,133
SQUARE FEET
2017
YEAR BUILT
Welcome to this beautiful family home in the sought-after community of Kings Heights, Airdrie SE. Offering 6 bedrooms + a den and 4.5 bathrooms, this home provides all the space a growing family could ever need. The main floor features a bright, open-concept layout with a modern kitchen, spacious living and dining areas, plus a den that’s perfect for a home office or study space. Upstairs, you’ll find 3 generously sized bedrooms including a luxurious primary suite with its own private ensuite and also a laundry room in the upper floor. The fully finished basement with a separate entrance adds even more flexibility, offering 3 additional bedrooms and plenty of room for extended family, teenagers, or guests to enjoy their own private retreat. Located in the family-friendly neighborhood of Kings Heights, you’ll love being close to schools, parks, walking paths, shopping, and all the amenities your family needs. This is truly a home where comfort meets convenience — ready to welcome your family’s next chapter
| COMMUNITY | Kings Heights |
| PROPERTY TYPE | Detached |
| BUILDING TYPE | House |
| STYLE | 2 Storey |
| YEAR BUILT | 2017 |
| SQUARE FOOTAGE | 2,133 |
| BEDROOMS | 6 |
| BATHROOMS | 5.00 |
| BASEMENT | Separate/Exterior Entry, Finished, Full, Suite |
| AMENITIES | |
| APPLIANCES | Built-In Gas Range, Built-In Oven, Built-In Refrigerator, Dishwasher, Garage Control(s), Gas Water Heater, Microwave, Microwave Hood Fan, Washer/Dryer |
| COOLING | None |
| FIREPLACE | Gas |
| FLOORING | Carpet, Vinyl Plank |
| HEATING | Forced Air |
| LAUNDRY | In Unit, Upper Level |
| LOT FEATURES | Back Yard |
| PARKING | Double Garage Attached, Front Drive |
| RESTRICTIONS | Utility Right Of Way |
| ROOF | Asphalt Shingle |
| TITLE | Fee Simple |
| BROKER | Real Broker |
| ROOMS | DIMENSIONS (m) | LEVEL |
|---|---|---|
| 3pc Bathroom | 4`8" x 8`1" | Basement |
| 4pc Bathroom | 9`9" x 4`11" | Basement |
| Bedroom | 9`9" x 10`10" | Basement |
| Bedroom | 9`9" x 10`9" | Basement |
| Bedroom | 9`7" x 11`8" | Basement |
| Living/Dining Room Combination | 13`5" x 13`7" | Basement |
| Furnace/Utility Room | 13`7" x 5`1" | Basement |
| 2pc Bathroom | 5`1" x 5`5" | Main |
| Dining Room | 12`7" x 9`7" | Main |
| Foyer | 9`10" x 9`6" | Main |
| Kitchen | 15`9" x 14`5" | Main |
| Living Room | 12`5" x 14`3" | Main |
| Office | 9`5" x 10`11" | Main |
| 4pc Bathroom | 9`9" x 4`11" | Second |
| 5pc Ensuite bath | 10`5" x 8`10" | Second |
| Bedroom | 10`10" x 11`10" | Second |
| Bedroom | 14`3" x 10`11" | Second |
| Family Room | 16`6" x 14`0" | Second |
| Laundry | 9`9" x 5`7" | Second |
| Bedroom - Primary | 14`1" x 14`4" | Second |
| Walk-In Closet | 10`5" x 5`1" | Second |

