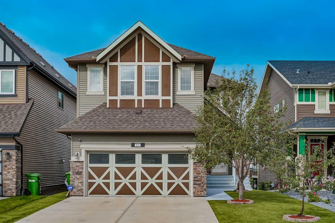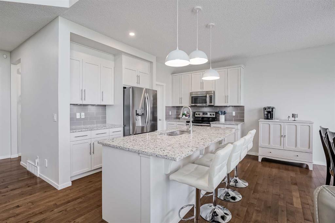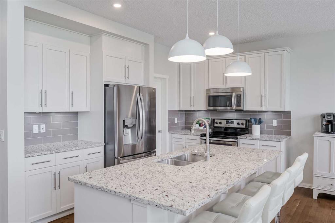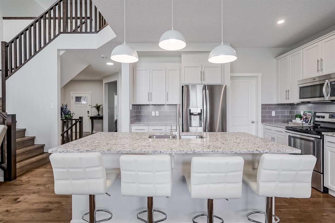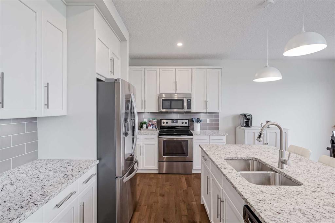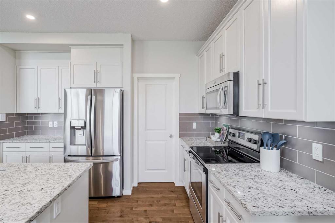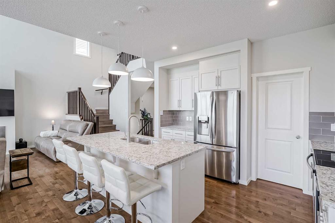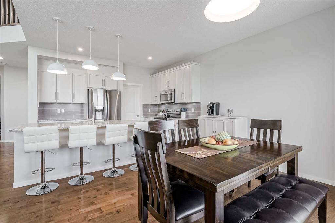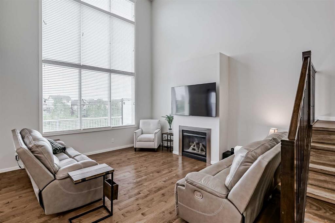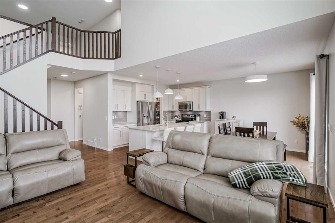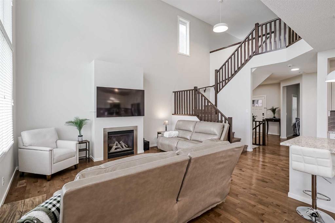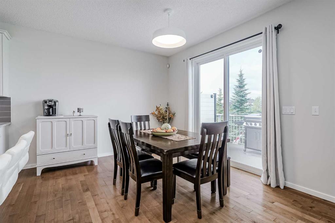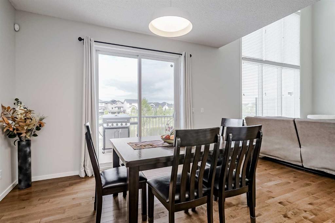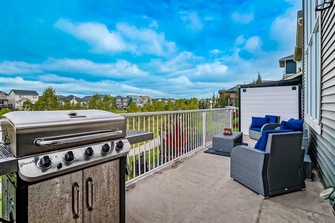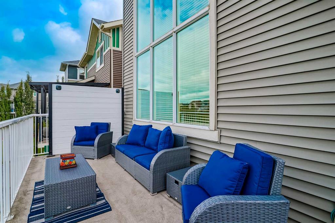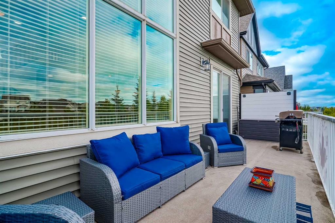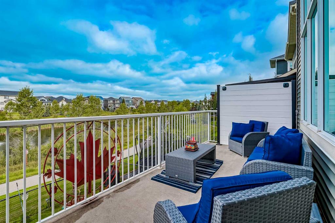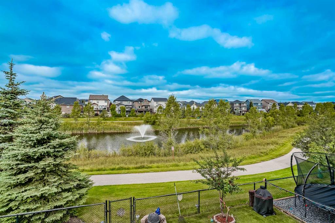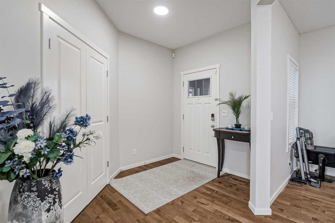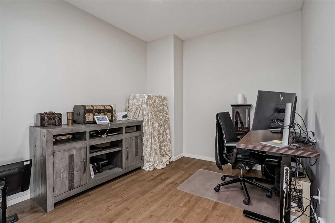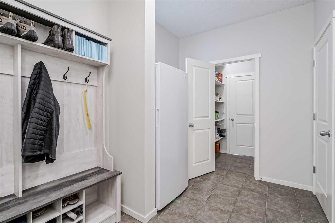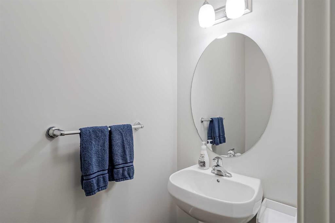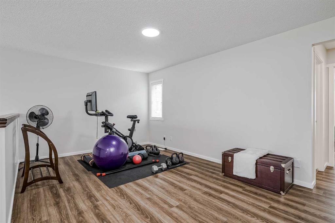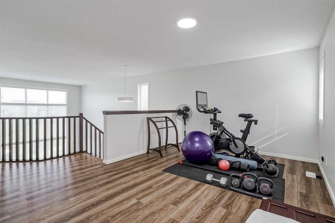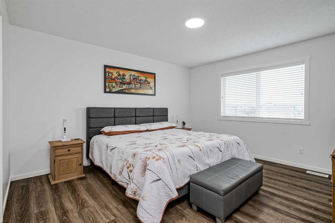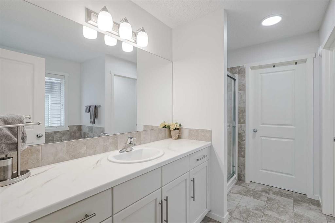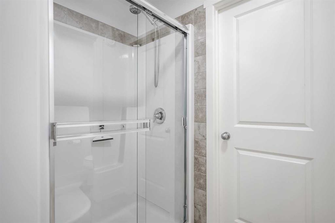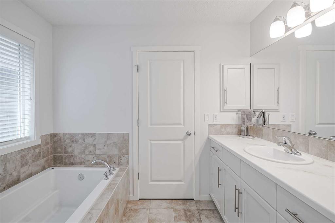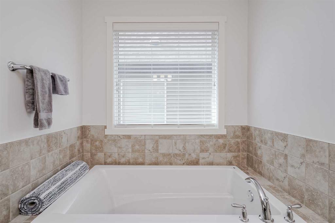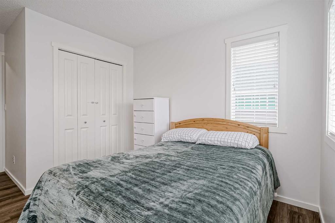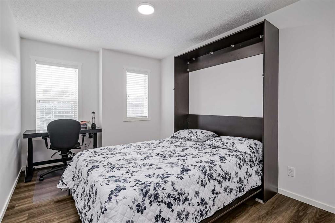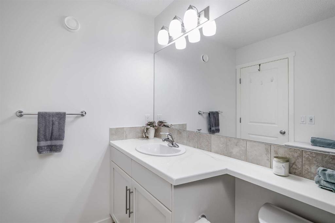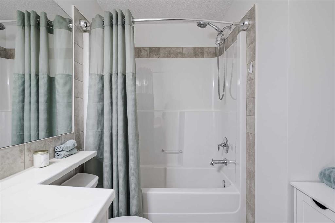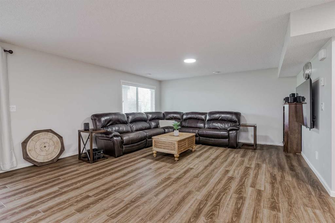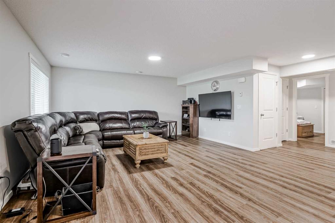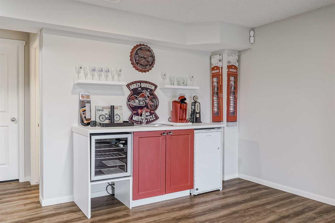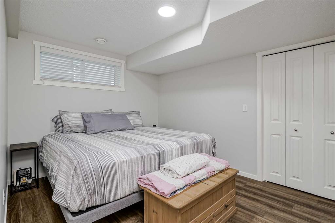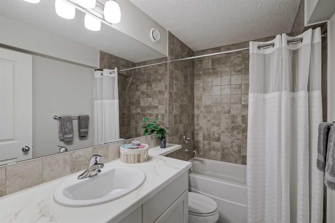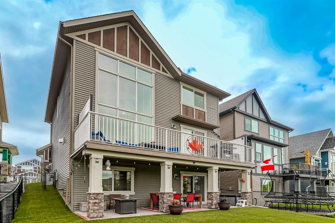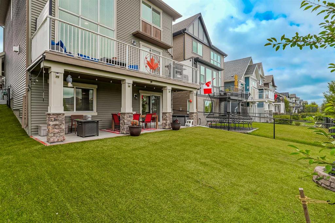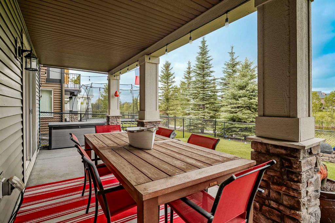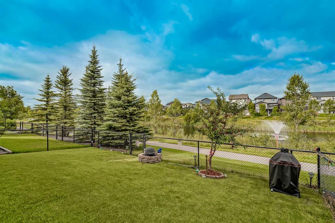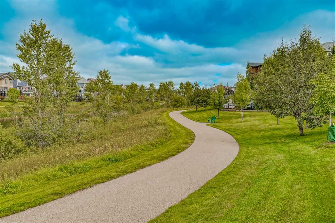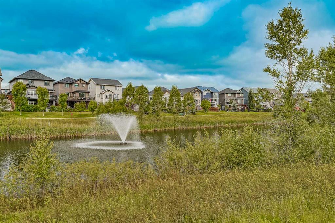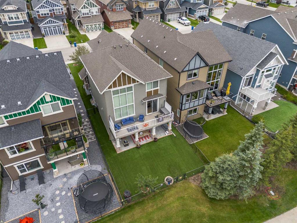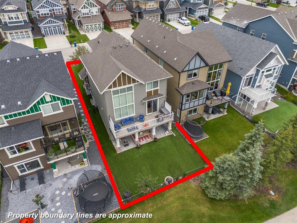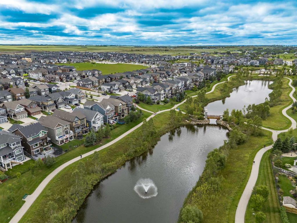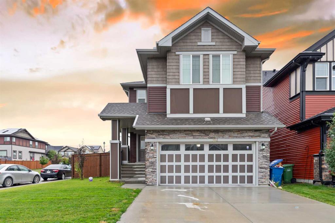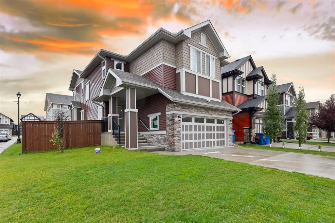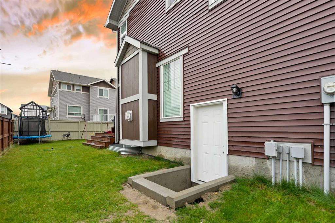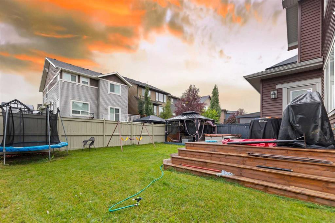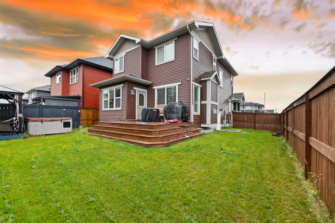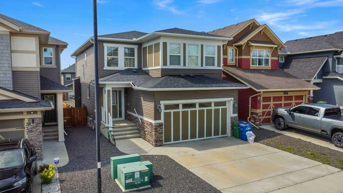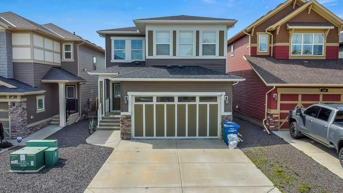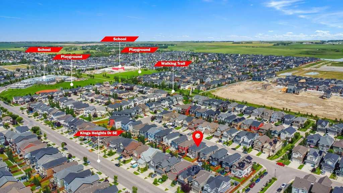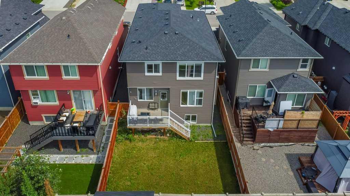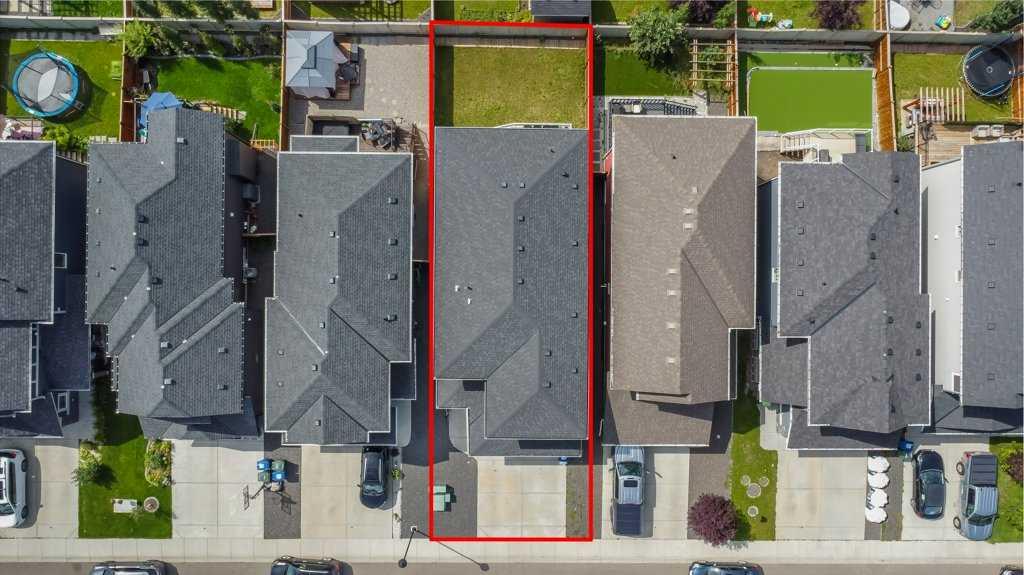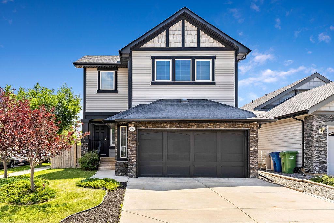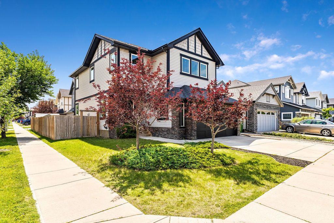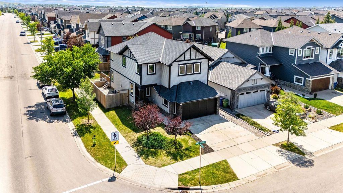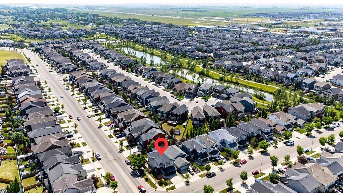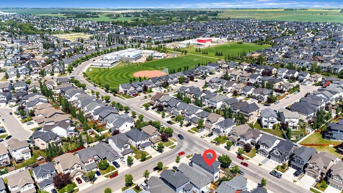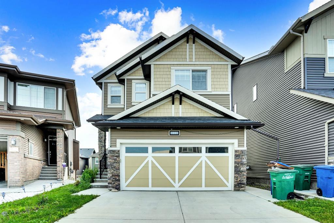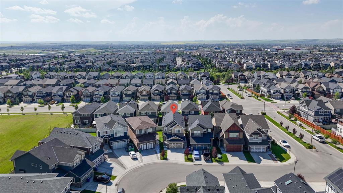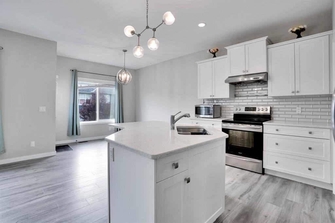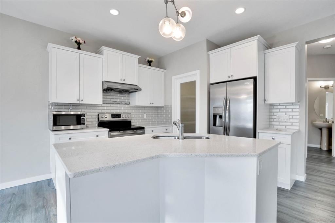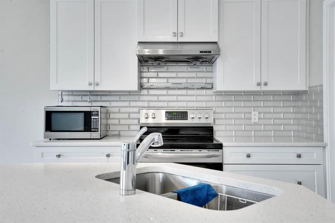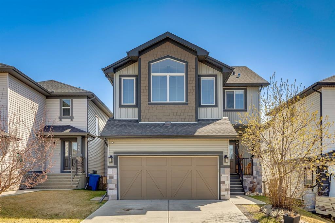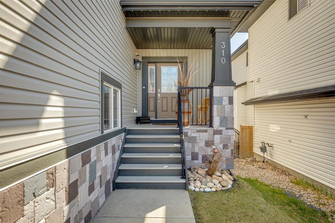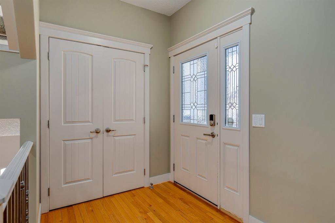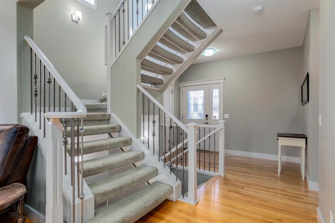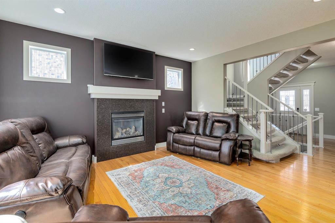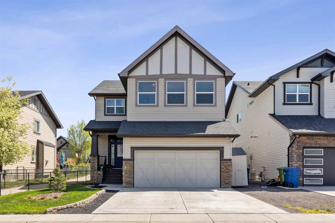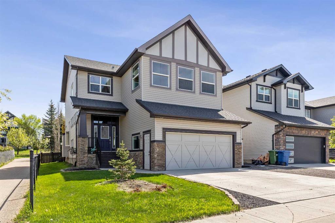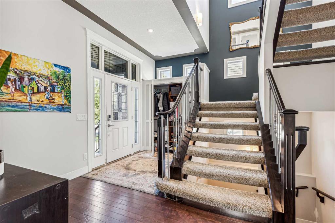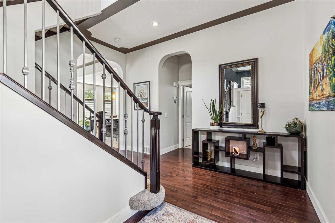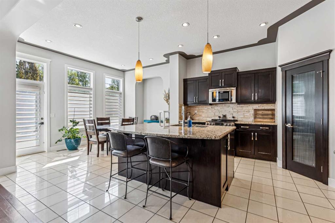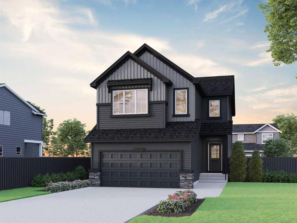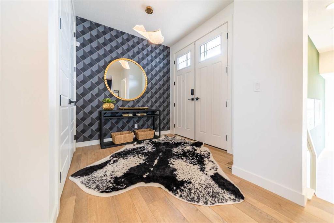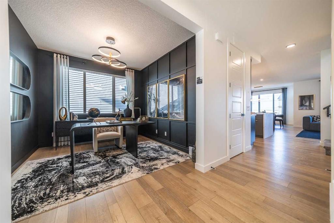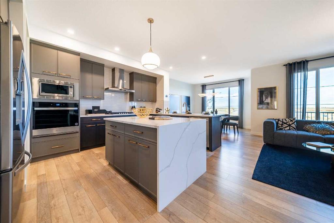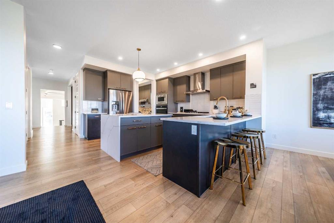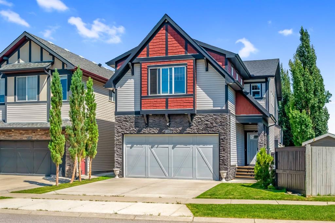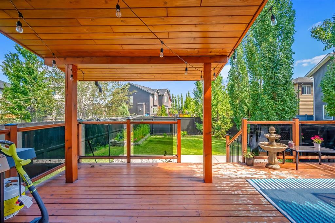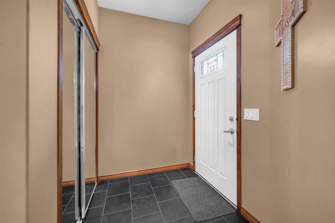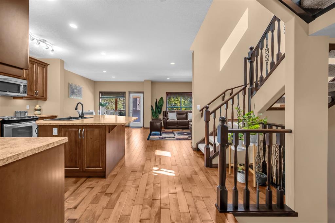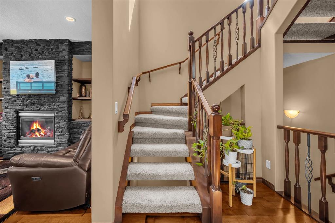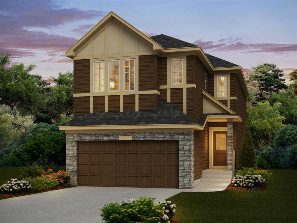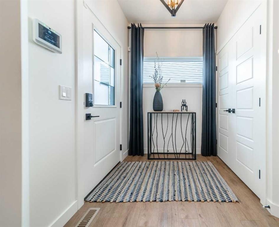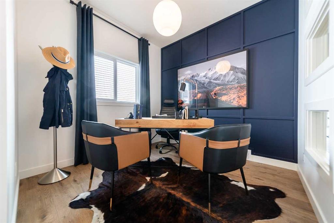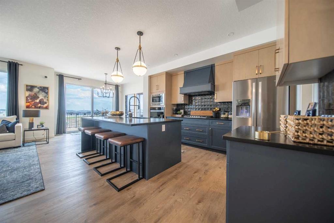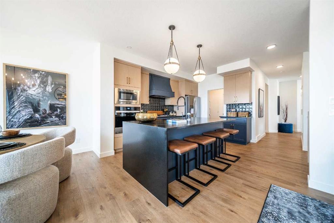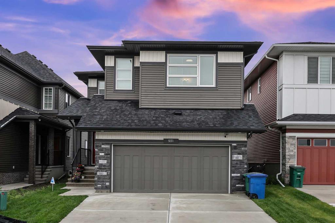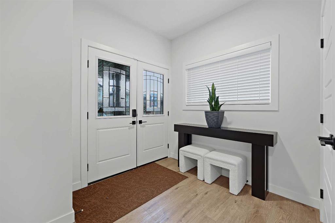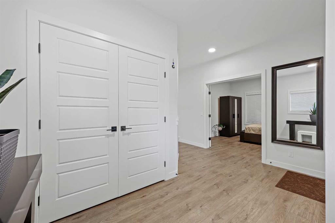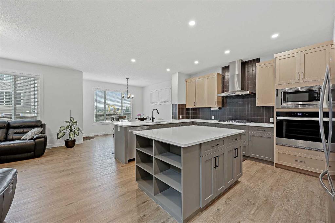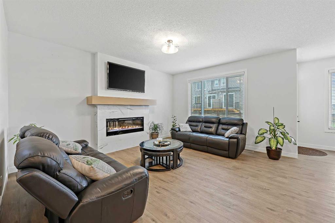225 Kingsmere Cove SE
Airdrie T4A 0S1
MLS® Number: A2249190
$ 900,000
4
BEDROOMS
3 + 1
BATHROOMS
2,207
SQUARE FEET
2014
YEAR BUILT
Imagine starting your mornings with coffee on a large WEST-FACING deck, overlooking a peaceful pond and lush greenspace. Welcome to 225 Kingsmere Cove — a home where everyday life feels just a little more special. Perfectly set in the friendly, family-focused community of King’s Heights, this 4-bedroom, 3.5-bathroom WALK-OUT home delivers the space, style, and setting your family deserves. Inside, 15-foot open-to-below ceilings flood the living room with natural light, making it a true gathering place. Rich HARDWOOD floors add warmth, while a MAIN FLOOR OFFICE provides a quiet spot for work or study. The kitchen is refreshed with ivory-white cabinetry, GRANITE countertops, and stainless-steel appliances, and includes a spacious walk-through pantry for effortless organization. The pantry connects directly to a large mudroom — the ideal drop zone to keep jackets, boots, and everyday clutter neatly out of sight. From the dining room, sliding doors open to your oversized west-facing deck — your private front-row seat to glowing sunsets over the pond, evening barbecues with friends, and quiet mornings with coffee in the fresh air. Upstairs, NEW VINYL PLANK flooring gives the entire level a fresh, modern feel. A versatile bonus room adapts to your lifestyle — whether it becomes a home theatre, playroom, reading lounge, or fitness space. Three bedrooms provide space for everyone, while the primary suite stands out as a private retreat. Overlooking the pond, it features a spa-inspired ensuite with a deep soaker tub, stand-up shower, and updated counters. A walk-in closet completes the suite, keeping everything neatly organized and within reach. The fully finished walk-out basement is a complete extension of your living space with bright windows and direct yard access. IN-FLOOR HEATING, a fourth bedroom, and a full bathroom make it perfect for guests, teens, or even a home business. The yard is landscaped with premium turf for a lush look without the upkeep and highlighted by pear and cherry trees that add a touch of natural beauty each season. Add in a HEATED GARAGE and a NEW AIR CONDITIONING unit, and you’re set for comfort in every season. Here, every day feels a little easier — with sunsets over the pond, welcoming streets, and a home built for both comfort and connection.
| COMMUNITY | Kings Heights |
| PROPERTY TYPE | Detached |
| BUILDING TYPE | House |
| STYLE | 2 Storey |
| YEAR BUILT | 2014 |
| SQUARE FOOTAGE | 2,207 |
| BEDROOMS | 4 |
| BATHROOMS | 4.00 |
| BASEMENT | Finished, Full, Walk-Out To Grade |
| AMENITIES | |
| APPLIANCES | Central Air Conditioner, Dishwasher, Dryer, Electric Stove, Microwave, Refrigerator, Washer, Window Coverings |
| COOLING | Central Air |
| FIREPLACE | Gas |
| FLOORING | Ceramic Tile, Hardwood, Vinyl Plank |
| HEATING | In Floor, Forced Air, Natural Gas, Radiant |
| LAUNDRY | Laundry Room, Upper Level |
| LOT FEATURES | Back Yard, Creek/River/Stream/Pond, Cul-De-Sac, Front Yard, Fruit Trees/Shrub(s), Low Maintenance Landscape, No Neighbours Behind, Private, Street Lighting |
| PARKING | Double Garage Attached, Heated Garage |
| RESTRICTIONS | None Known |
| ROOF | Asphalt Shingle |
| TITLE | Fee Simple |
| BROKER | eXp Realty |
| ROOMS | DIMENSIONS (m) | LEVEL |
|---|---|---|
| Bedroom | 9`6" x 12`7" | Basement |
| Family Room | 15`6" x 25`10" | Basement |
| 4pc Bathroom | Basement | |
| Kitchen | 9`7" x 13`2" | Main |
| Dining Room | 8`2" x 13`8" | Main |
| Living Room | 13`10" x 15`8" | Main |
| 2pc Bathroom | Main | |
| Office | 9`7" x 11`4" | Main |
| Bedroom - Primary | 12`8" x 13`11" | Second |
| 4pc Ensuite bath | Second | |
| Bedroom | 9`5" x 11`11" | Second |
| Bedroom | 9`2" x 10`11" | Second |
| 4pc Bathroom | Second | |
| Bonus Room | 11`1" x 14`0" | Second |

