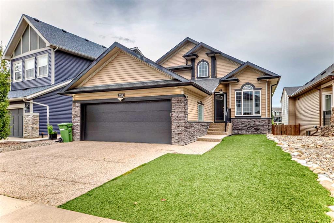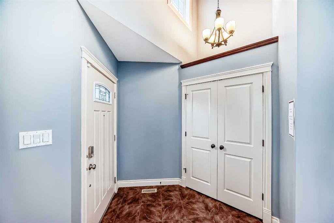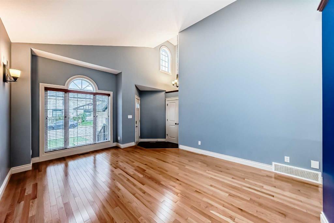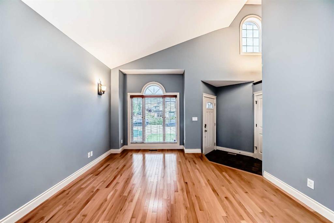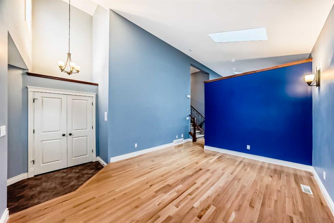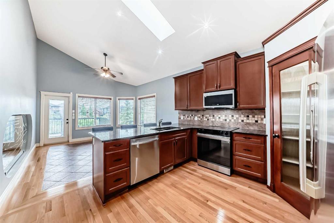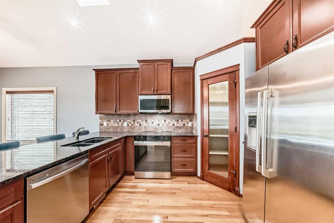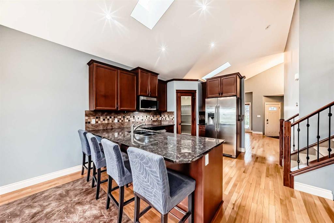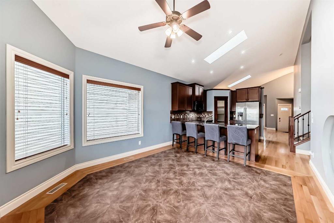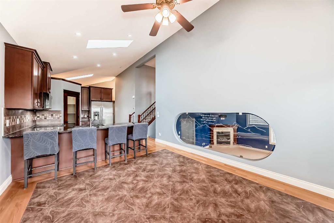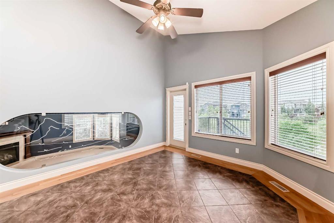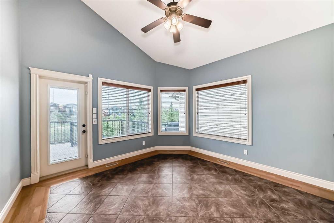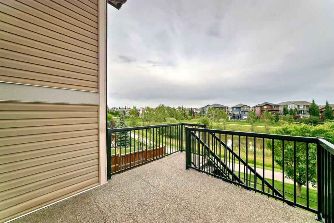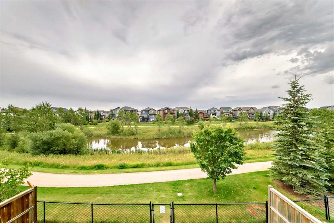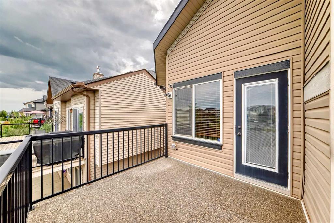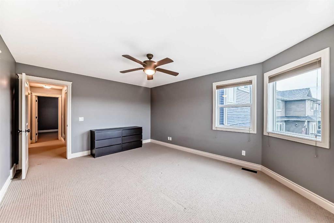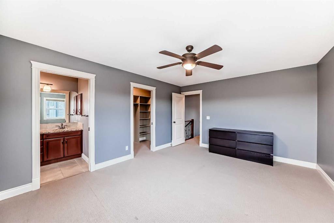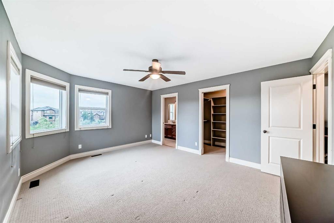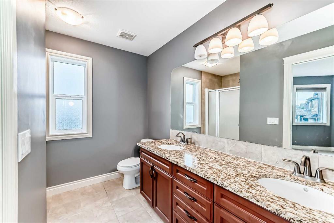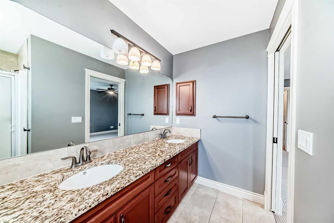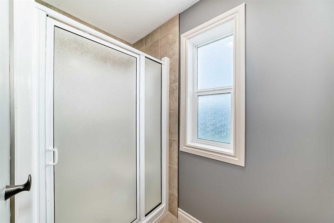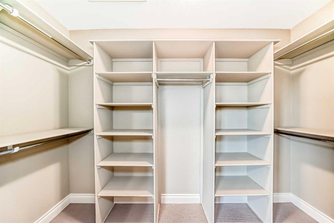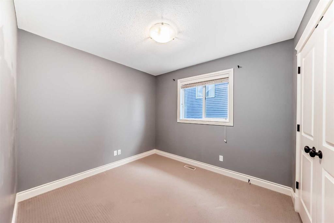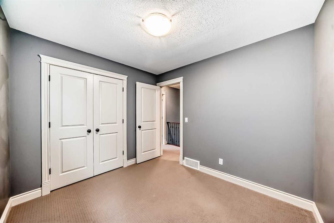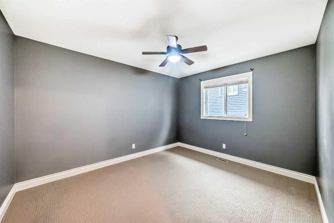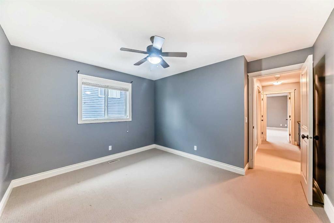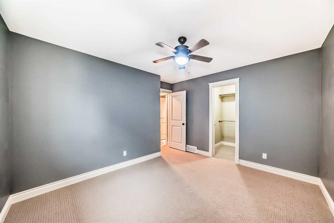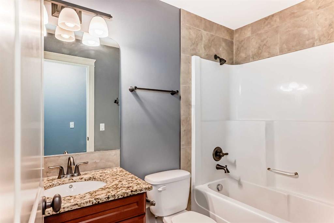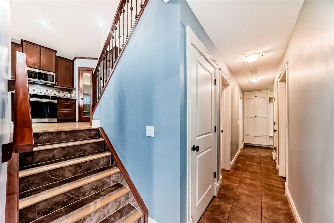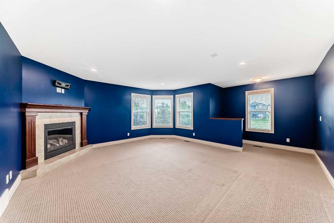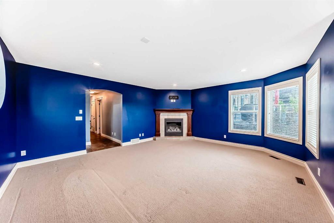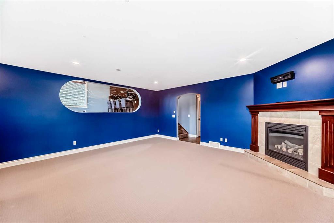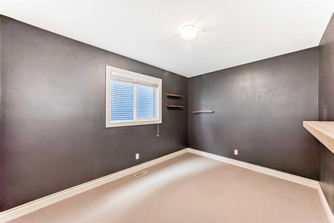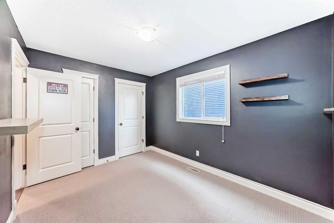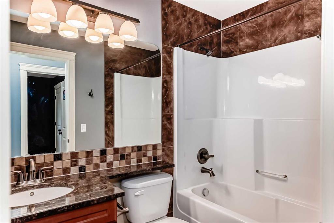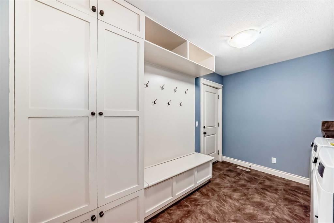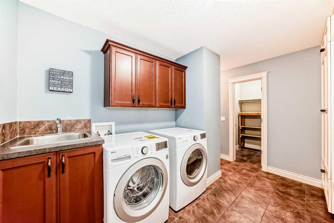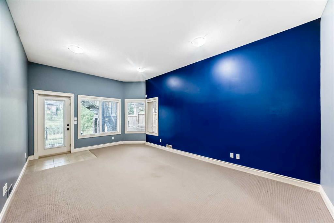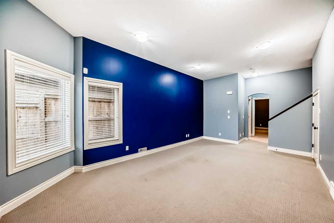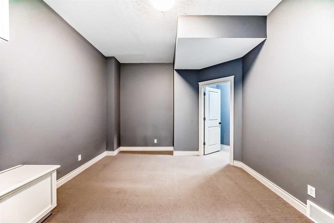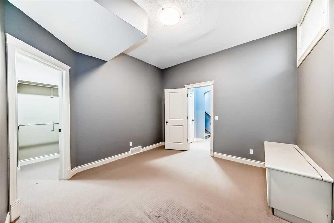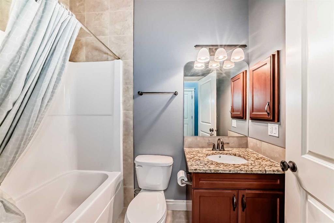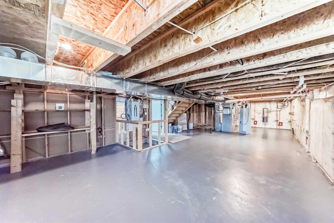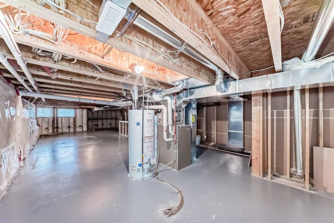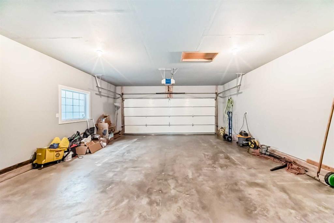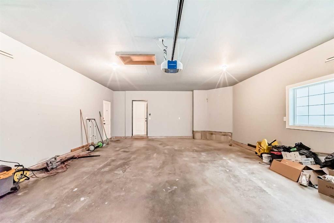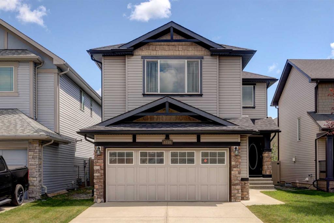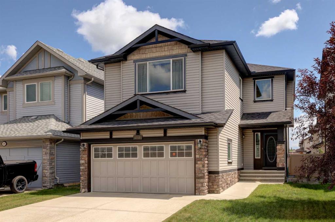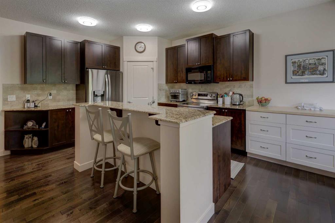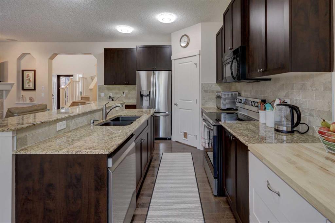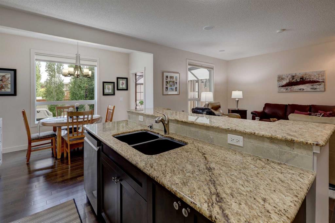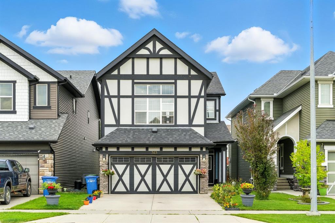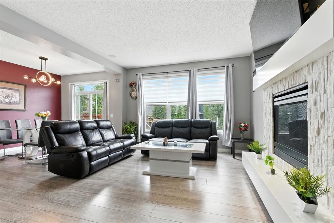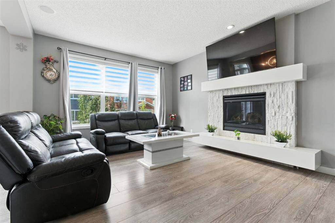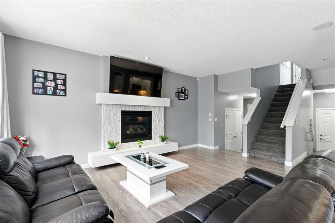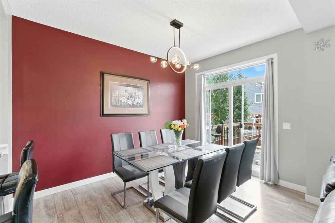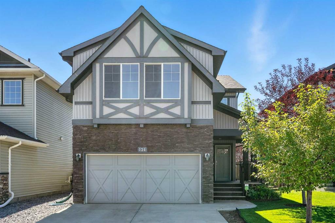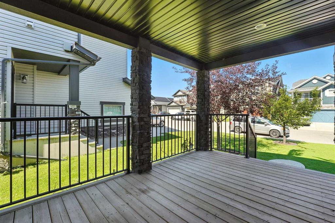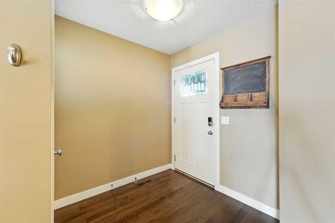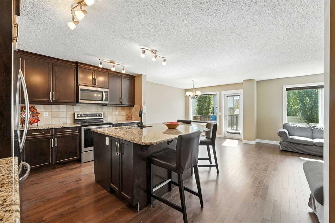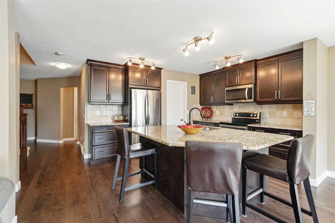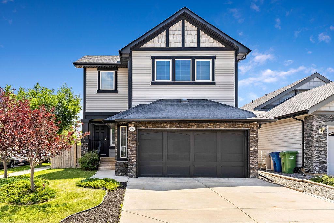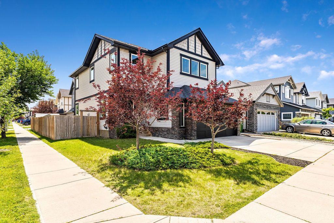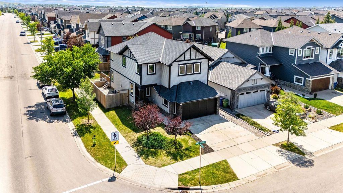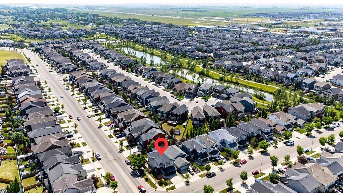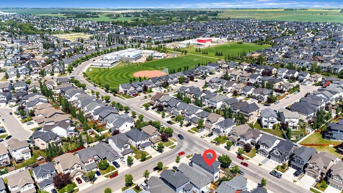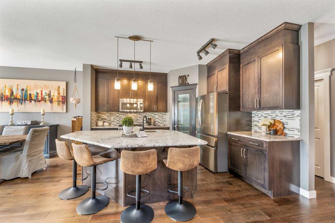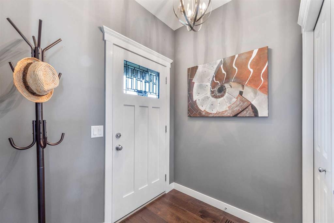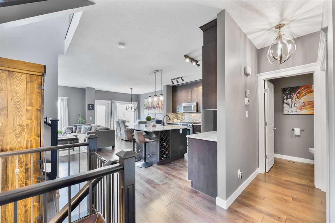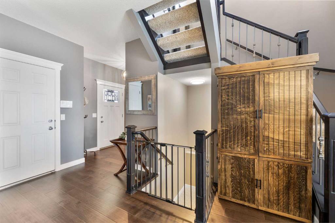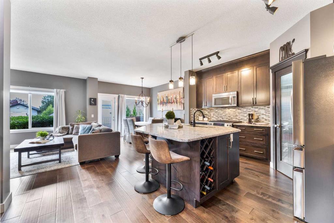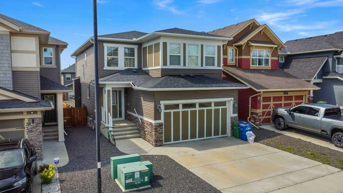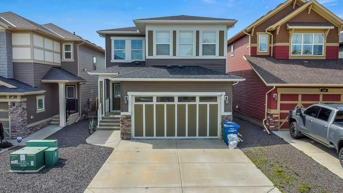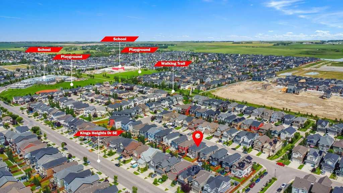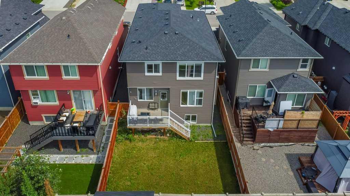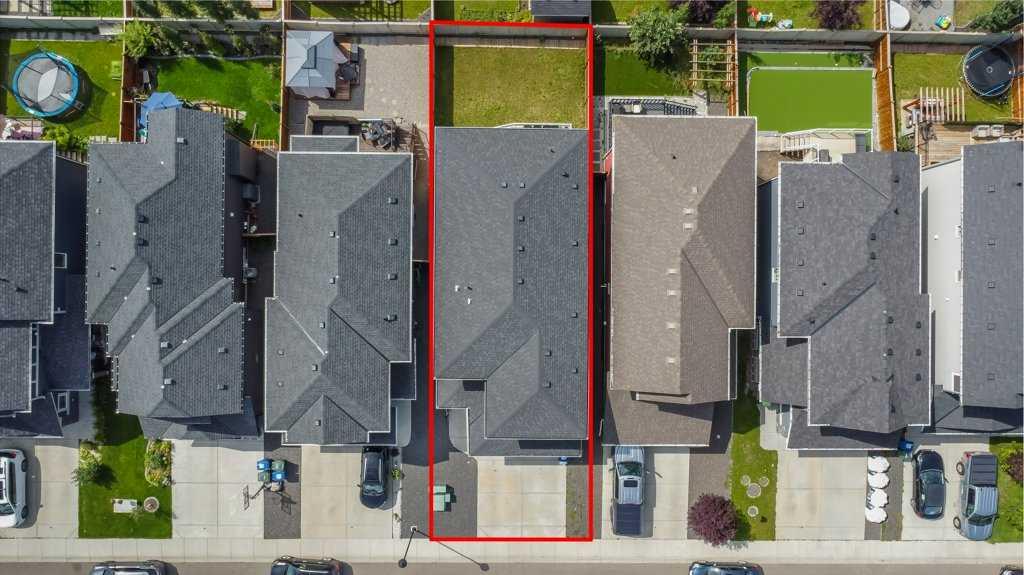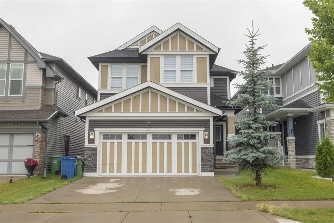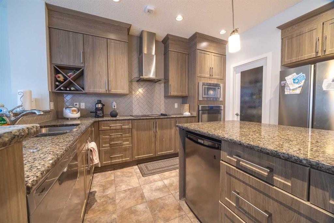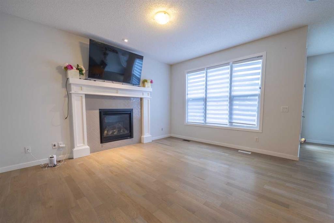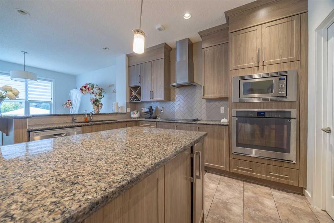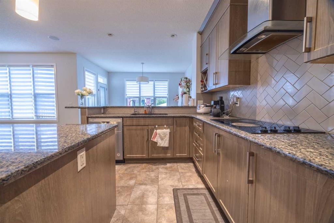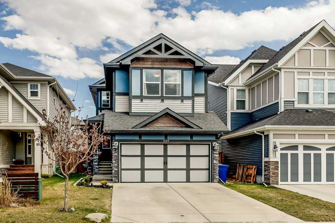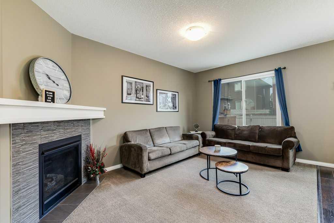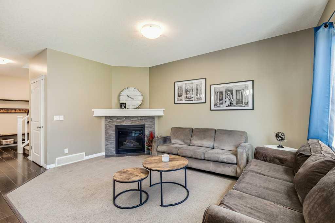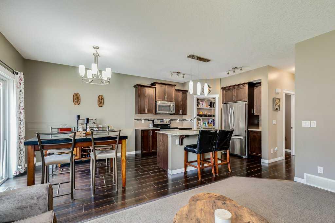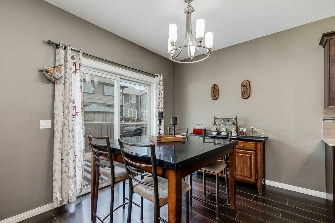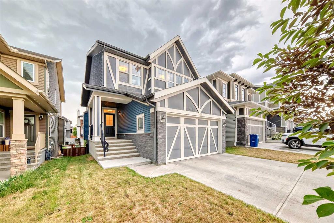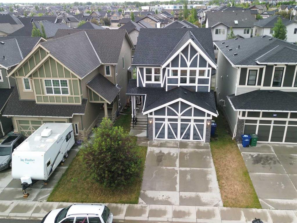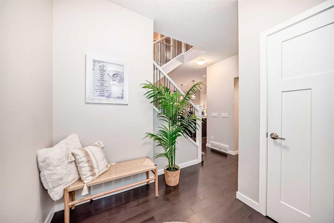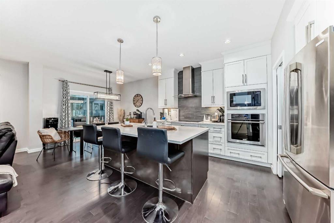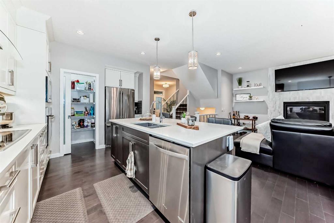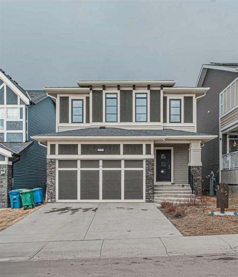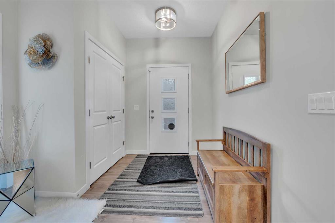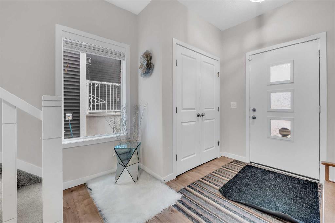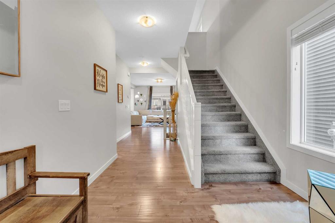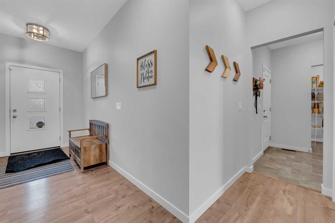228 Kingston Way SE
Airdrie T4A 0E9
MLS® Number: A2246961
$ 699,800
5
BEDROOMS
4 + 0
BATHROOMS
2,157
SQUARE FEET
2010
YEAR BUILT
Welcome to your next chapter in King’s Heights — where family connection meets modern comfort. This stunning 5-bedroom, 4- full bathroom home offers of well-designed living space, backing onto peaceful pond views and walking paths. You’re greeted by vaulted ceilings and a bright front flex space — ideal for entertaining and guests visiting. The kitchen and dining area at the back flow seamlessly into a sunken great room that’s built for relaxing evenings and family time. Upstairs, you’ll find three spacious bedrooms, including a primary suite with a large ensuite and walk-in closet. The lower level offers even more space for guests, teenagers, or hobbies — plus ample storage and an oversized garage. Extras like air conditioning and a modern garage door complete the package. This home offers flexibility, function, and a beautiful natural setting. Come see how it fits your lifestyle. ( the main and lower level above grade measurements have been added together in the main level measurements
| COMMUNITY | Kings Heights |
| PROPERTY TYPE | Detached |
| BUILDING TYPE | House |
| STYLE | 4 Level Split |
| YEAR BUILT | 2010 |
| SQUARE FOOTAGE | 2,157 |
| BEDROOMS | 5 |
| BATHROOMS | 4.00 |
| BASEMENT | Finished, Full |
| AMENITIES | |
| APPLIANCES | Central Air Conditioner, Dishwasher, Dryer, Electric Stove, Microwave Hood Fan, Refrigerator, Washer, Window Coverings |
| COOLING | Central Air |
| FIREPLACE | Family Room, Gas |
| FLOORING | Carpet, Hardwood, Tile |
| HEATING | Fireplace(s), Forced Air, Natural Gas |
| LAUNDRY | In Unit, Laundry Room |
| LOT FEATURES | Back Yard, Backs on to Park/Green Space, Landscaped, Low Maintenance Landscape, No Neighbours Behind, Rectangular Lot, Views, Waterfront |
| PARKING | Double Garage Attached |
| RESTRICTIONS | None Known |
| ROOF | Asphalt Shingle |
| TITLE | Fee Simple |
| BROKER | Grand Realty |
| ROOMS | DIMENSIONS (m) | LEVEL |
|---|---|---|
| Bedroom | 11`10" x 13`2" | Basement |
| 4pc Bathroom | 4`11" x 7`10" | Basement |
| Game Room | 11`10" x 19`6" | Basement |
| Office | 9`0" x 4`4" | Lower |
| Mud Room | 12`1" x 8`4" | Lower |
| Family Room | 17`11" x 16`0" | Main |
| Bedroom | 8`11" x 11`11" | Main |
| 4pc Bathroom | 5`0" x 7`11" | Main |
| Kitchen | 12`6" x 12`7" | Main |
| Dining Room | 12`6" x 12`7" | Main |
| Living Room | 12`7" x 16`3" | Main |
| 4pc Ensuite bath | 5`0" x 9`5" | Upper |
| Bedroom - Primary | 12`7" x 16`1" | Upper |
| Bedroom | 8`10" x 10`0" | Upper |
| 4pc Bathroom | 4`11" x 7`11" | Upper |
| Bedroom | 12`5" x 10`5" | Upper |

