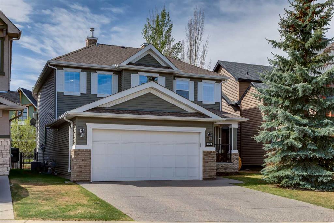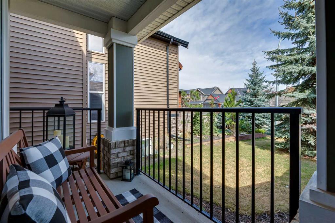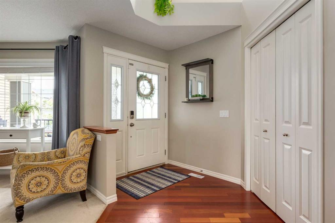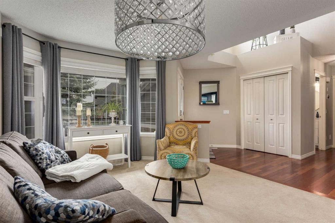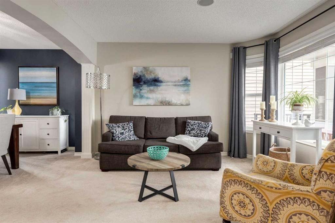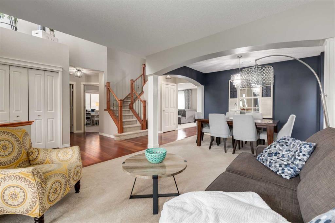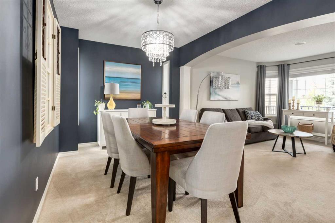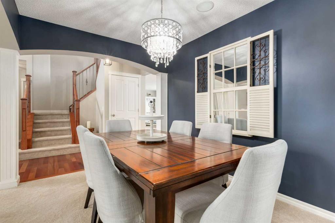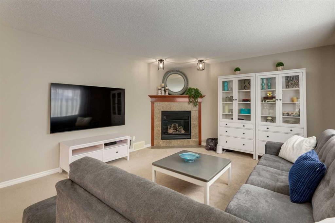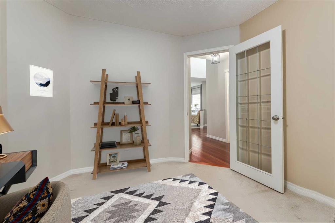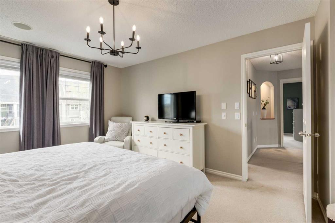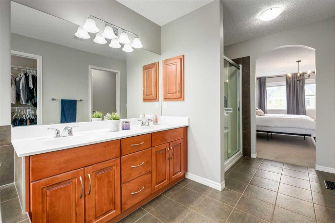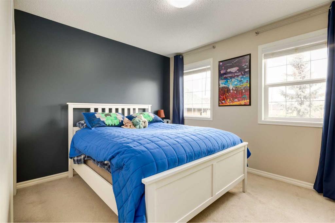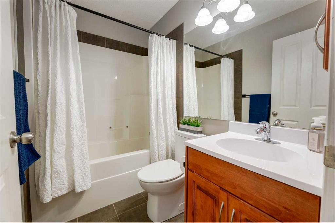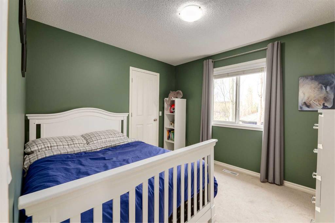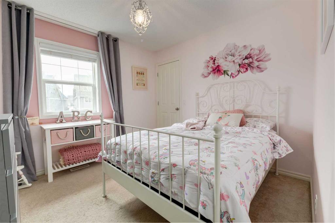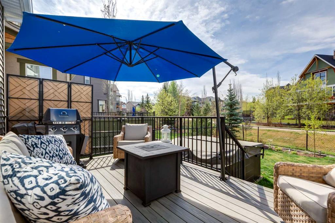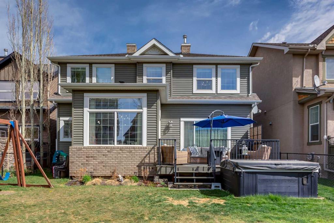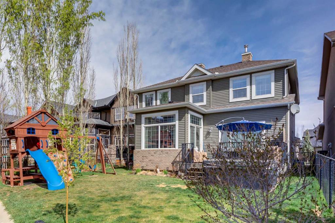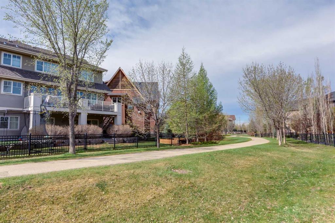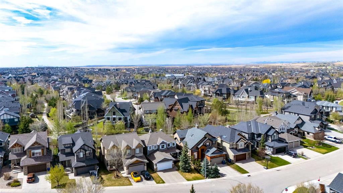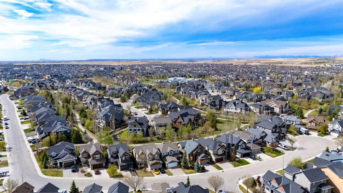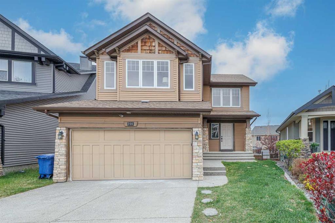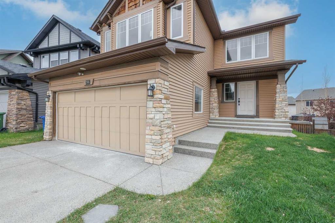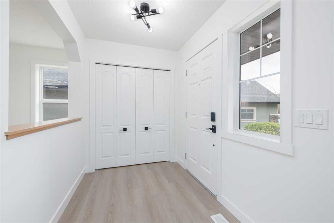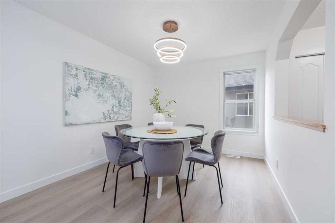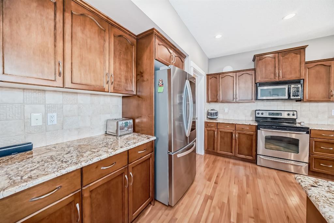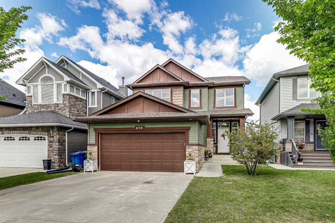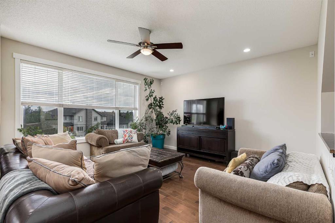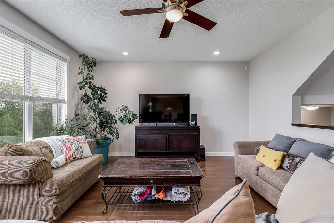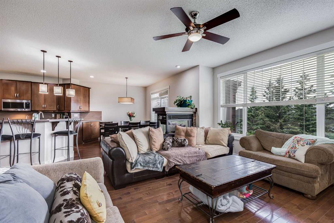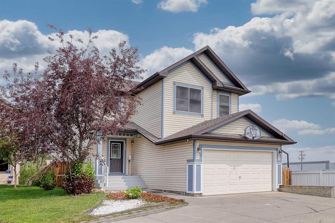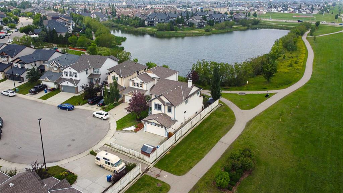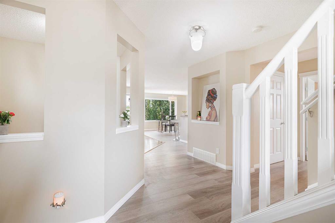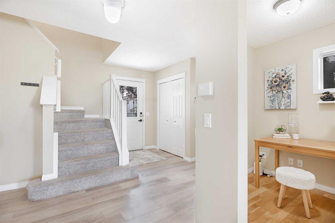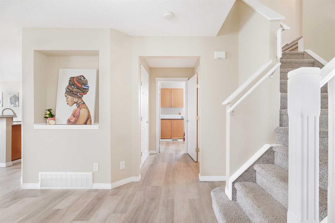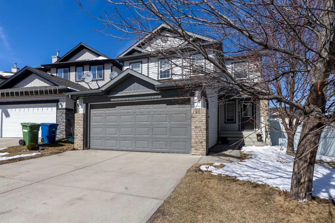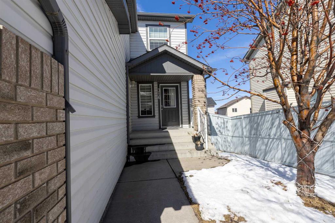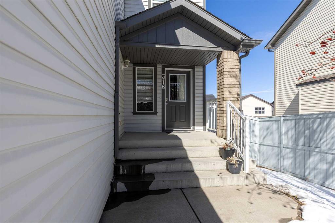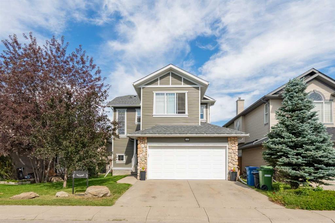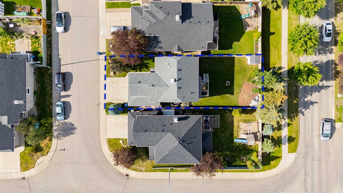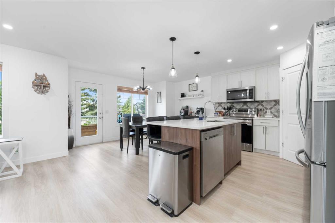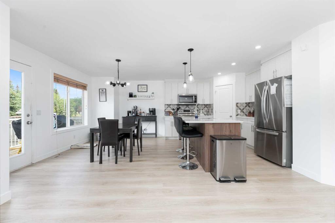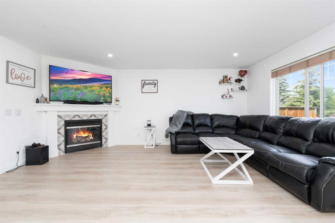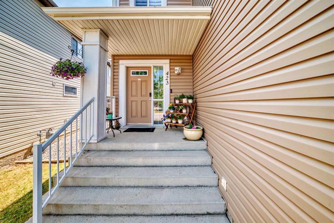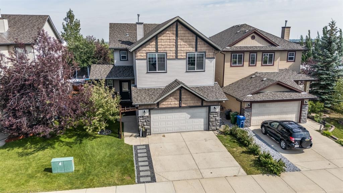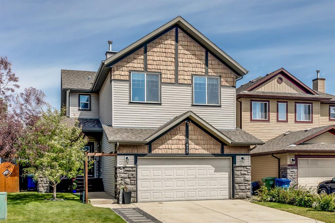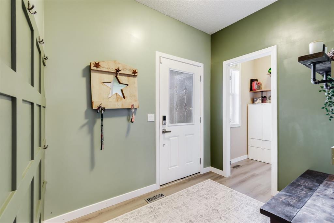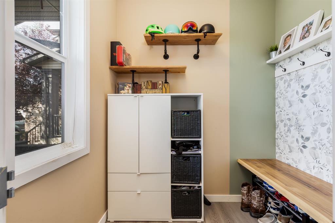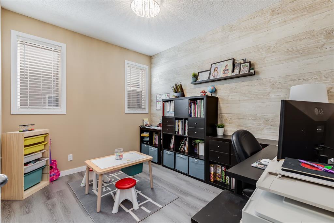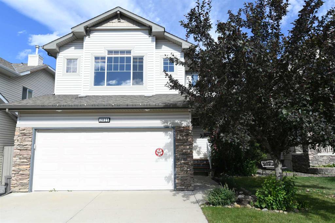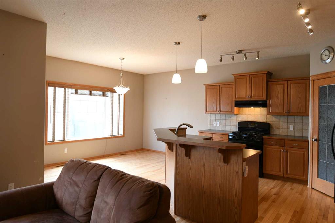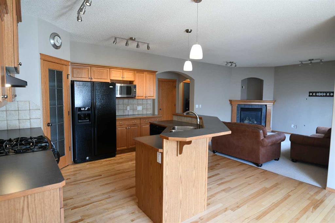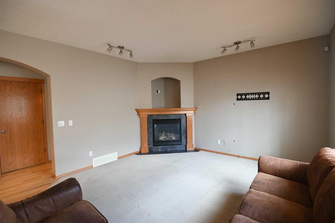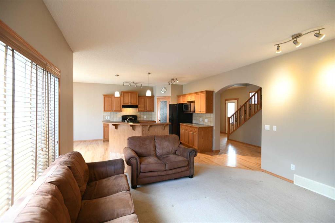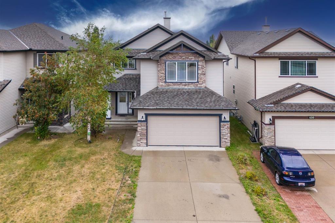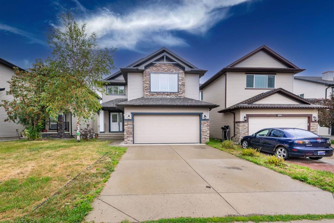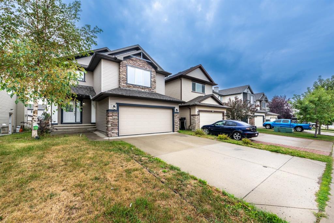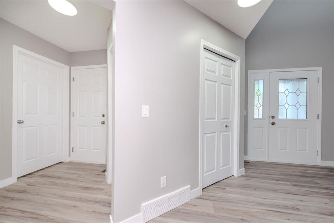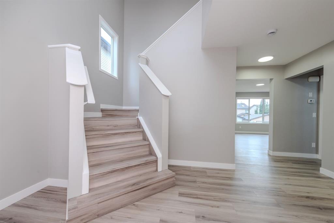179 Coopers Hill SW
Airdrie T4B 0B9
MLS® Number: A2219372
$ 755,000
4
BEDROOMS
2 + 1
BATHROOMS
2007
YEAR BUILT
LUXURY. LOCATION. LIFESTYLE. Say hello to 179 Coopers Hill SW – a showstopping home BACKING onto the GREENSPACE nestled on a quiet street in prestigious Coopers Crossing. This impeccably finished 4 Bedroom home with a DOUBLE ATTACHED GARAGE leaves nothing on your wish list, and w/ the fresh paint and list of upgrades, there’s nothing left on your “to do” list either! Step inside from the covered Front Porch to soaring cathedral ceilings in the grand Foyer w/ and an organized closet, and admire the rich Brazilian Cherry HARDWOOD flooring. Tall 8’ ceilings and huge bay windows create cozy vibes in the carpeted front Formal Living Room, overlooking the oversized Dining Room - ideal for entertaining & hosting large dinners. The heart of the home - a chef-worthy Kitchen, curated w/ extended cabinetry, gleaming granite counters, newer SS appliances, a designer backsplash, a central eat-up island, AND a coveted walk-in pantry. The adjacent Breakfast Nook is encased in bright windows, w/ 10’ ceilings, stepping outside to the back deck & yard. Enjoy effortless flow into the Family Room, where a corner fireplace w/ tile surround & a wood mantle anchors the space, and oversized windows pour in natural light. Also tucked away on the main-level is a versatile Den or Home Office w/ a glass-pane door, a Laundry & Mudroom w/ a Linen Closet, hanging rod, cabinets, and access to the Garage, and a gorgeous modern, renovated 2-pc Powder Room. Whether you’re hosting holiday dinners or curling up w/ a book, this main floor adapts beautifully to every moment. A stunning iron spindled staircase leads upstairs, where the large hallway opens to below and allows for added privacy. This Primary Suite is nothing short of a retreat! Indulge in the spa-inspired 5-piece ensuite w/ a jetted CORNER SOAKER TUB, dual vanities, private water closet, and an extra wide tiled walk-in shower — all leading into a big walk-in closet with custom shelving. The 2nd and 3rd additional bedrooms have WALK-IN CLOSETS, and upstairs is also a 4th Bedroom, an elegant 4-piece bath, AND additional Linen Closet to make day-to-day living as seamless as it is luxurious. Downstairs, the unfinished Basement already hosts 8’ ceilings, 2 windows AND roughed-in plumbing… Whether you envision a theatre space, home gym, playroom, wet bar - or ALL four - this level boasts the perfect layout to make your dreams come true! Welcome outside to a BACKYARD SANCTUARY… Professionally landscaped and fully fenced, it’s complete w/ a large TREX deck with BBQ gas line, mature trees, garden beds, HOT TUB, kids playset, and the best part is - you can walk out your back gate onto the miles of pathways and Greenspace. Top it all off w/ a HEATED DOUBLE ATTACHED GARAGE with great storage, aggregate driveway for extra parking, new furnace & A/C (2022), and a brand new hot water tank (2024)—this is the TOTAL PACKAGE, set in one of Airdrie’s most coveted communities. Homes like this are rare, don't miss your chance!
| COMMUNITY | Coopers Crossing |
| PROPERTY TYPE | Detached |
| BUILDING TYPE | House |
| STYLE | 2 Storey |
| YEAR BUILT | 2007 |
| SQUARE FOOTAGE | 2,376 |
| BEDROOMS | 4 |
| BATHROOMS | 3.00 |
| BASEMENT | Full, Unfinished |
| AMENITIES | |
| APPLIANCES | Central Air Conditioner, Dishwasher, Dryer, Electric Stove, Garage Control(s), Microwave, Range Hood, Refrigerator, Washer, Water Softener, Window Coverings |
| COOLING | Central Air |
| FIREPLACE | Gas |
| FLOORING | Carpet, Hardwood, Tile |
| HEATING | Forced Air |
| LAUNDRY | Laundry Room, Main Level |
| LOT FEATURES | Back Yard, Backs on to Park/Green Space, Few Trees, Front Yard, Garden, Low Maintenance Landscape, No Neighbours Behind, Rectangular Lot |
| PARKING | Double Garage Attached |
| RESTRICTIONS | Restrictive Covenant |
| ROOF | Asphalt Shingle |
| TITLE | Fee Simple |
| BROKER | RE/MAX First |
| ROOMS | DIMENSIONS (m) | LEVEL |
|---|---|---|
| 2pc Bathroom | 4`9" x 5`0" | Main |
| Breakfast Nook | 11`0" x 8`0" | Main |
| Den | 10`6" x 9`11" | Main |
| Dining Room | 12`9" x 8`10" | Main |
| Family Room | 17`8" x 13`6" | Main |
| Foyer | 7`9" x 9`1" | Main |
| Kitchen | 15`5" x 13`5" | Main |
| Laundry | 7`6" x 8`7" | Main |
| Living Room | 11`4" x 11`10" | Main |
| Pantry | 3`8" x 3`8" | Main |
| 4pc Bathroom | 7`6" x 4`11" | Upper |
| 5pc Ensuite bath | 10`5" x 16`9" | Upper |
| Bedroom | 9`11" x 11`1" | Upper |
| Bedroom | 11`9" x 9`8" | Upper |
| Bedroom | 10`6" x 9`11" | Upper |
| Bedroom - Primary | 11`11" x 15`11" | Upper |
| Walk-In Closet | 7`0" x 9`10" | Upper |
| Walk-In Closet | 4`10" x 3`10" | Upper |
| Walk-In Closet | 4`9" x 3`10" | Upper |

