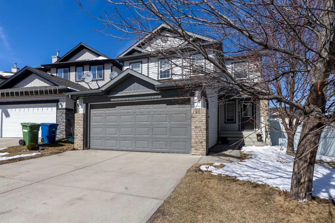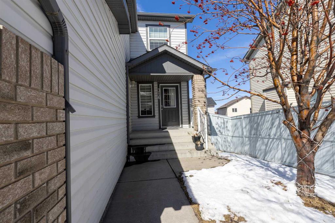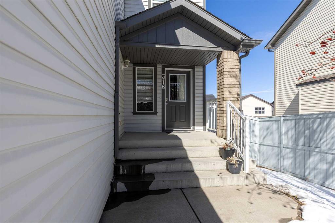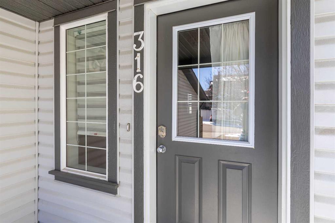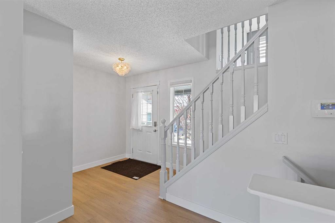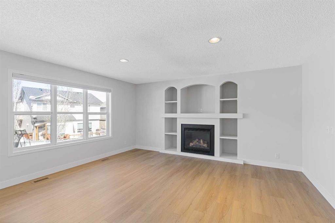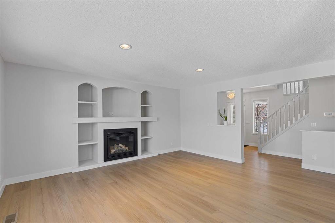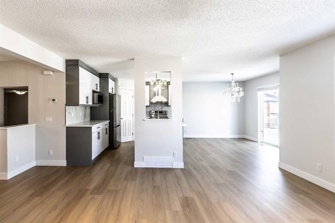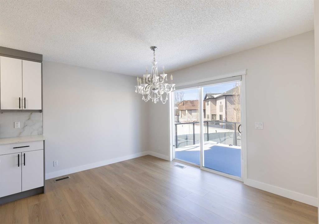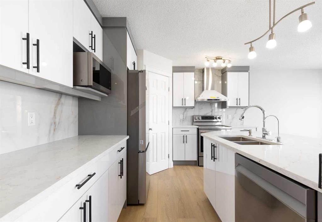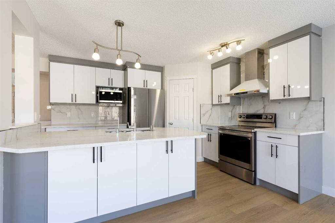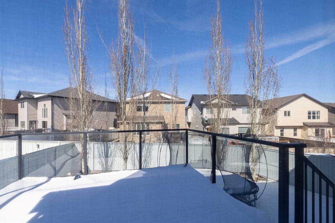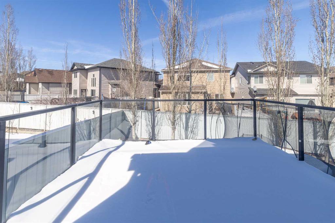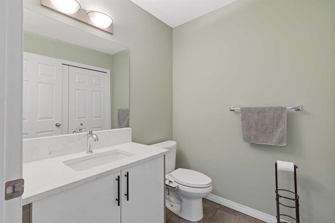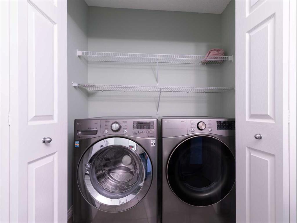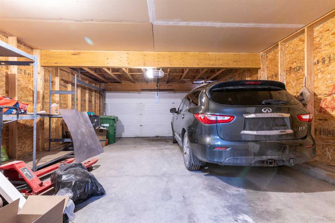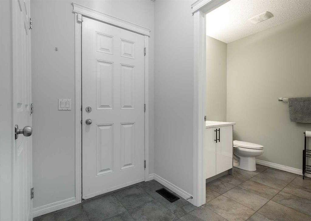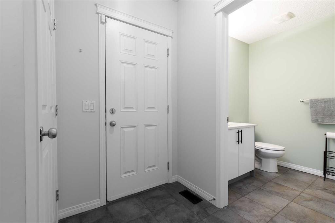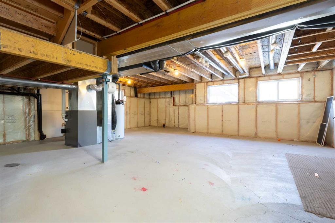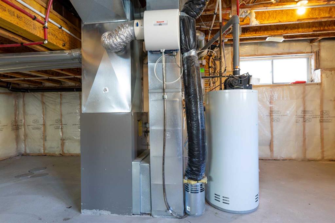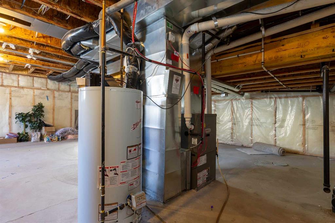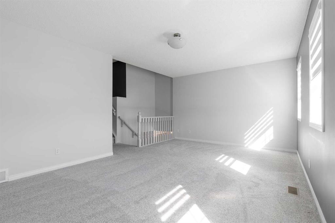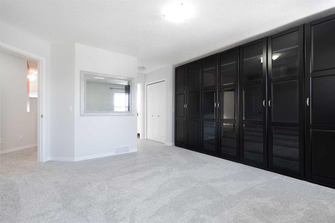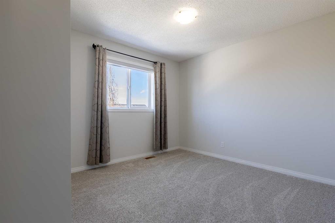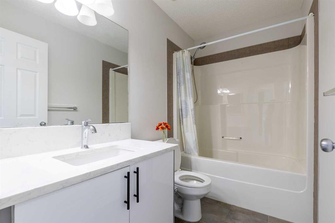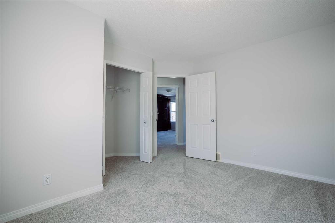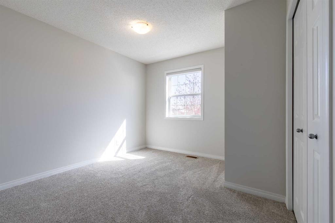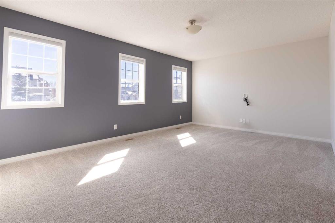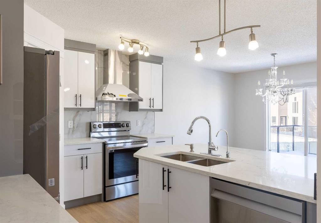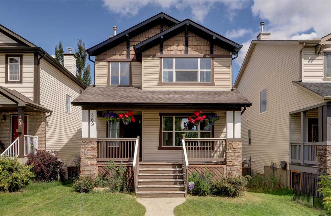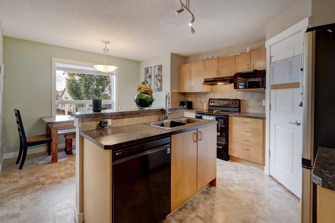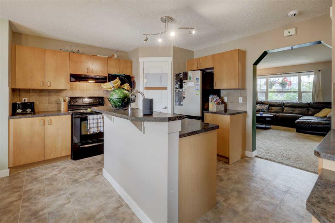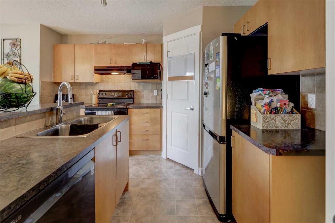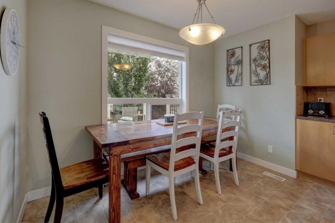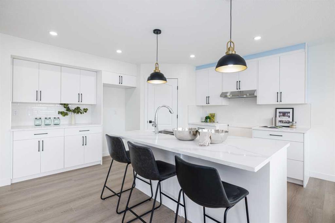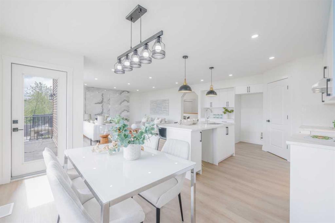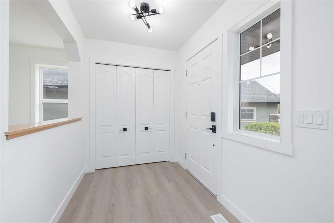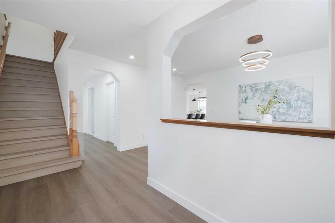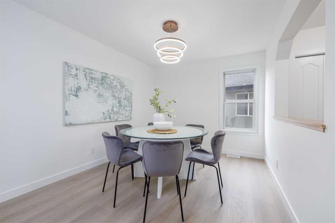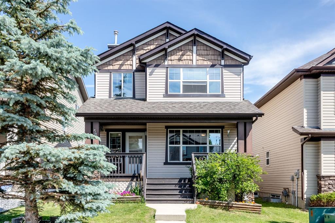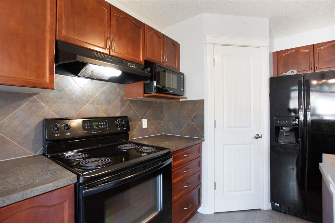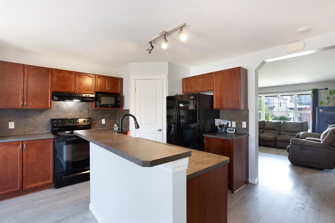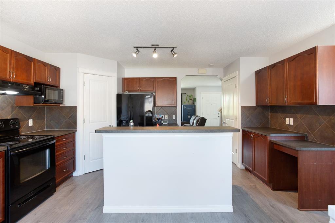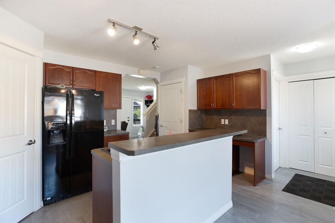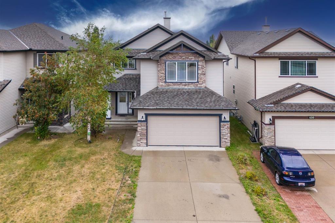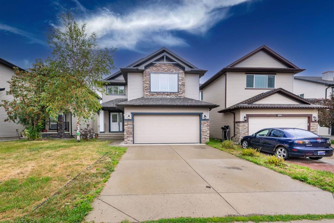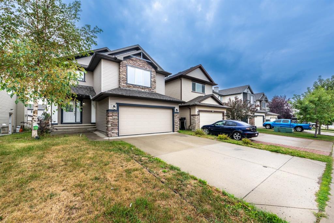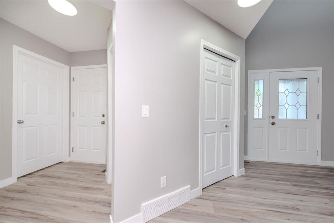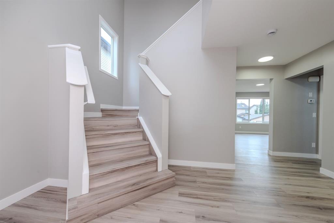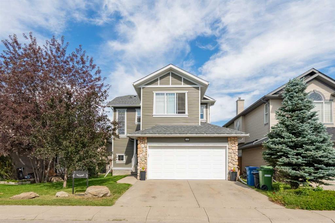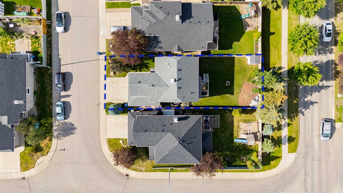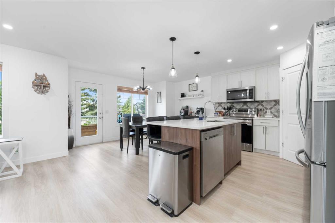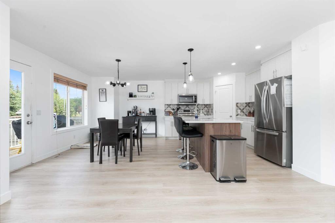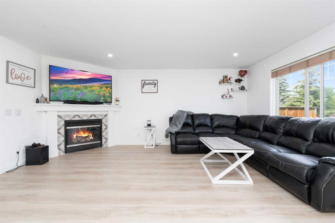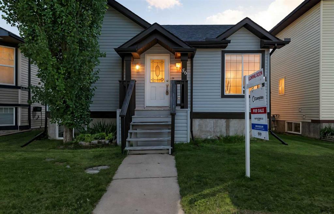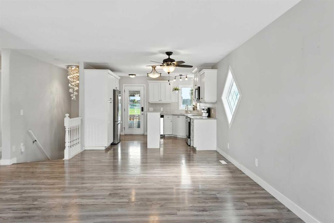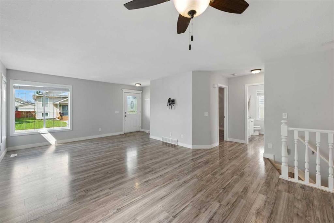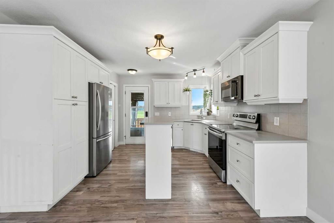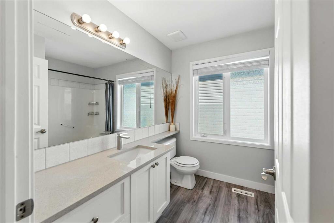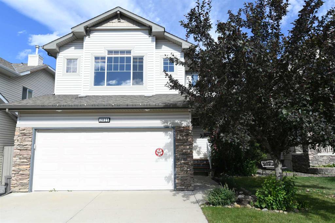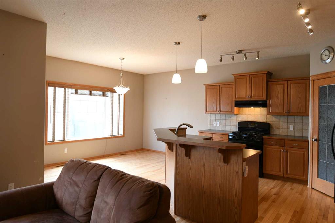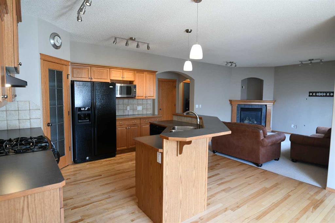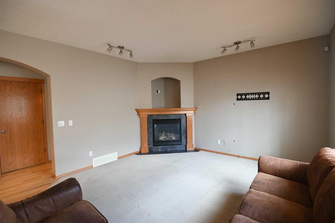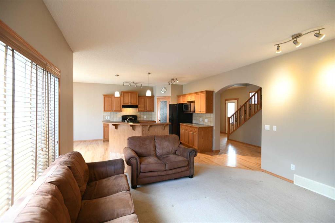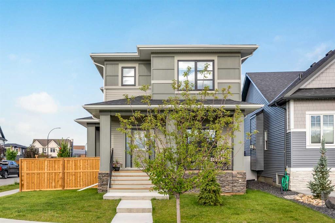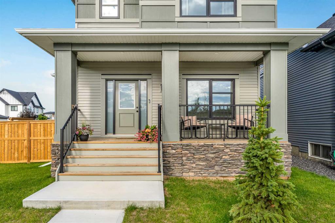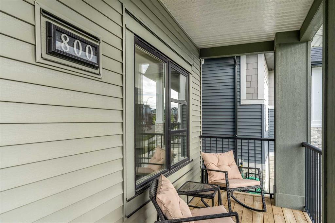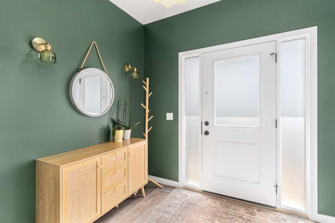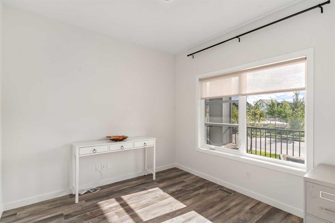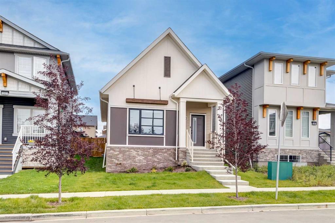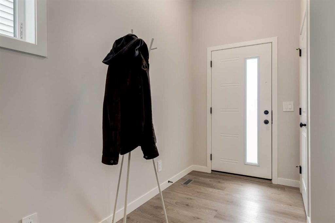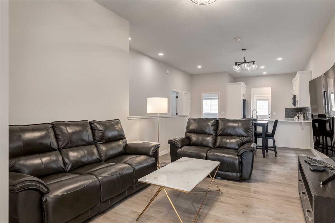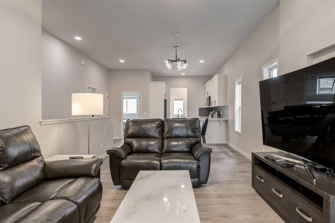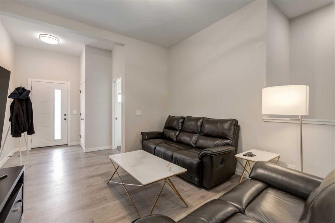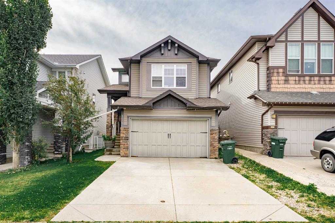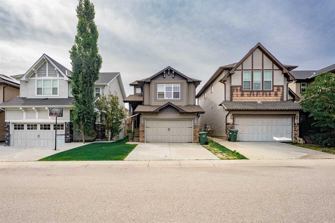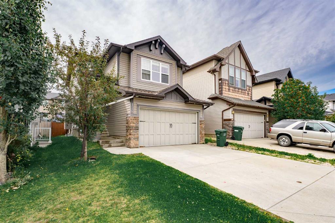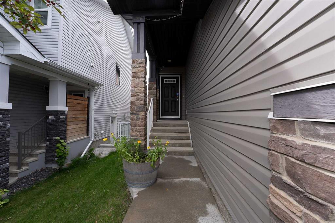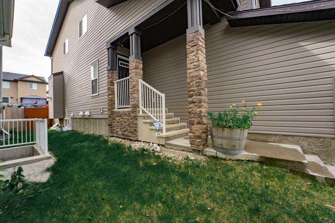316 Morningside Crescent SW
Airdrie T4B 0C1
MLS® Number: A2209135
$ 614,999
3
BEDROOMS
2 + 1
BATHROOMS
2007
YEAR BUILT
ONE OWNER | FULLY RENOVATED | Optional Side Entry to Basement Step into timeless elegance and modern comfort with this exquisitely renovated home, lovingly maintained by its original owner. Nestled in a welcoming, family-oriented neighborhood, this residence offers the perfect balance of charm, functionality, and contemporary upgrades. Ideally situated near both elementary and secondary schools, convenience is truly at your doorstep. Inside, you're greeted by a spacious, open-concept layout adorned with soaring ceilings and expansive windows that flood the home with natural light, creating a bright and inviting ambiance. The living area, centered around a sleek gas fireplace, exudes warmth and sophistication—ideal for both intimate evenings and lively gatherings. The kitchen is a chef’s dream, showcasing stunning quartz countertops, elegant tile work, and full-height cabinetry that combines form and function beautifully. A walk-in pantry adds extra convenience, while main floor laundry enhances daily ease. Upstairs, discover a versatile bonus room perfect for movie nights or cozy family time, along with generously sized bedrooms designed to be both restful and inspiring. The thoughtfully landscaped backyard features a spacious deck—perfect for summer entertaining or quiet morning coffee. The sunlit, unspoiled basement with large windows awaits your personal touch, and the potential for a private side entrance remains open for negotiation. With fresh paint, brand-new hardwood, and plush carpeting throughout, this home is truly move-in ready. Enjoy peace of mind in this pet-free, smoke-free sanctuary, complete with a front-attached double garage offering ample space for vehicles and storage. This exceptional property is tailor-made for growing families seeking comfort, style, and space to thrive. Don’t miss the opportunity to make this remarkable home yours—schedule your private tour today and fall in love with your forever home.
| COMMUNITY | Morningside |
| PROPERTY TYPE | Detached |
| BUILDING TYPE | House |
| STYLE | 2 Storey |
| YEAR BUILT | 2007 |
| SQUARE FOOTAGE | 1,888 |
| BEDROOMS | 3 |
| BATHROOMS | 3.00 |
| BASEMENT | Full, Unfinished |
| AMENITIES | |
| APPLIANCES | Dishwasher, Dryer, Electric Stove, Garage Control(s), Range Hood, Refrigerator, Washer, Window Coverings |
| COOLING | None |
| FIREPLACE | Gas |
| FLOORING | Carpet, Hardwood, Tile |
| HEATING | Forced Air, Natural Gas |
| LAUNDRY | Main Level |
| LOT FEATURES | Back Yard, Few Trees, Interior Lot, Landscaped, See Remarks, Street Lighting |
| PARKING | Double Garage Attached, Driveway |
| RESTRICTIONS | None Known |
| ROOF | Asphalt Shingle |
| TITLE | Fee Simple |
| BROKER | PREP Realty |
| ROOMS | DIMENSIONS (m) | LEVEL |
|---|---|---|
| Kitchen | 12`7" x 8`11" | Main |
| Living Room | 16`9" x 16`1" | Main |
| Dining Room | 12`7" x 11`2" | Main |
| Foyer | 14`8" x 9`4" | Main |
| 2pc Bathroom | 0`0" x 0`0" | Main |
| Loft | 18`2" x 16`1" | Upper |
| Bedroom - Primary | 18`8" x 14`7" | Upper |
| Bedroom | 12`4" x 10`2" | Upper |
| Bedroom | 11`11" x 11`0" | Upper |
| 4pc Bathroom | 0`0" x 0`0" | Upper |
| 4pc Ensuite bath | 0`0" x 0`0" | Upper |



