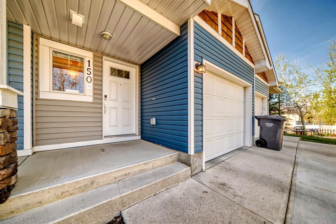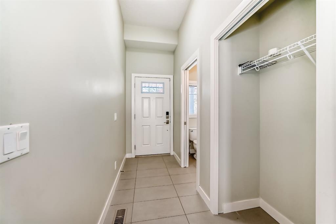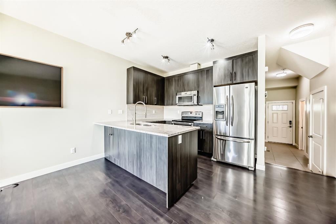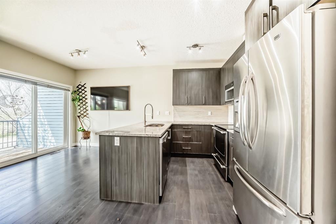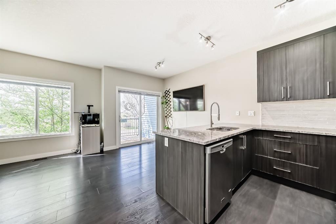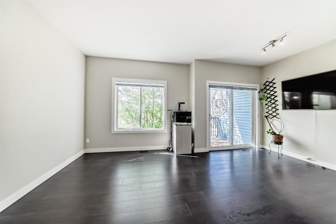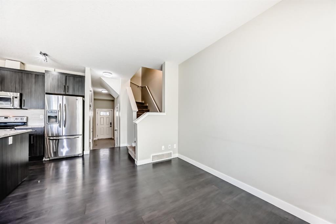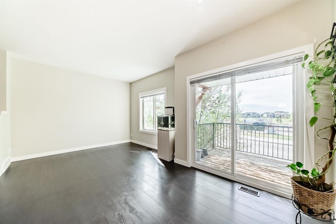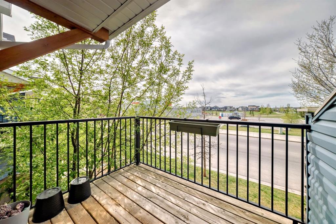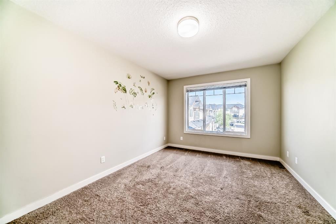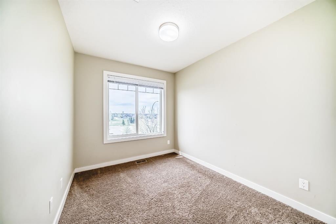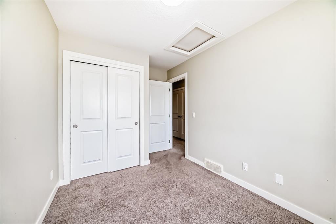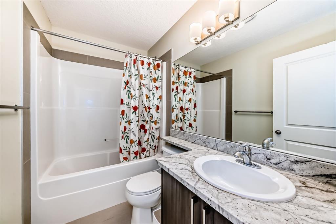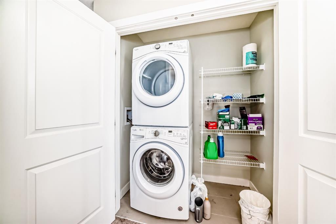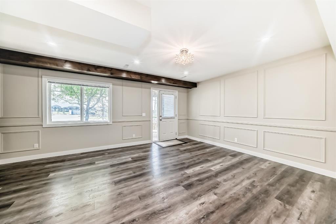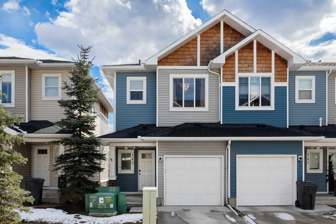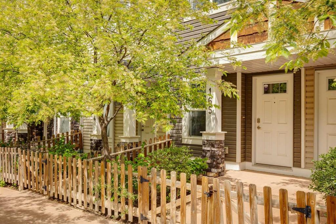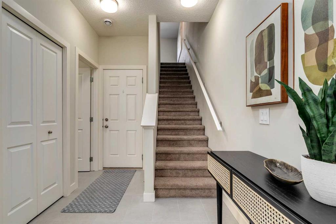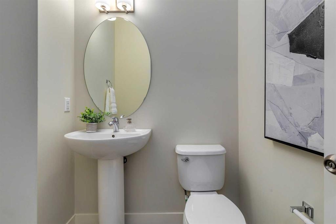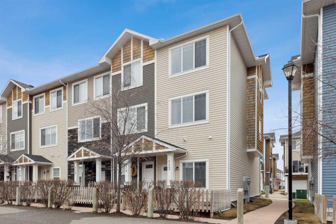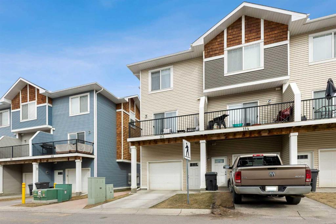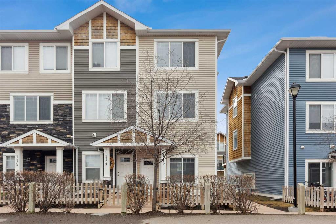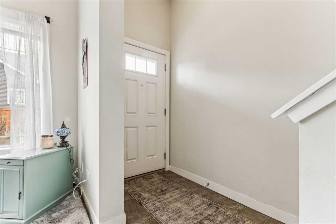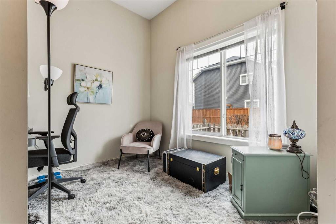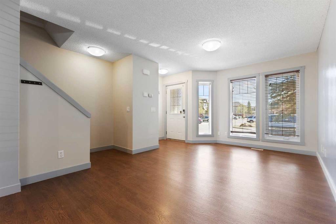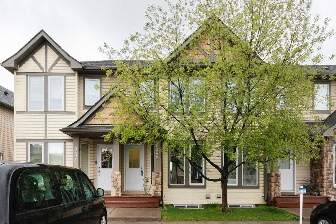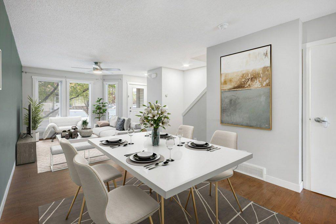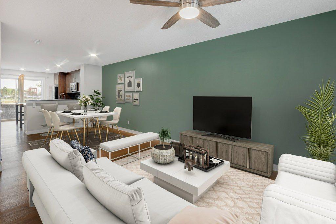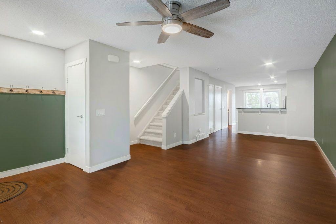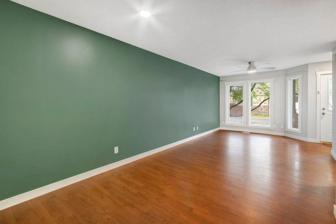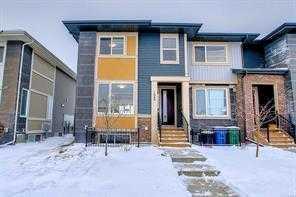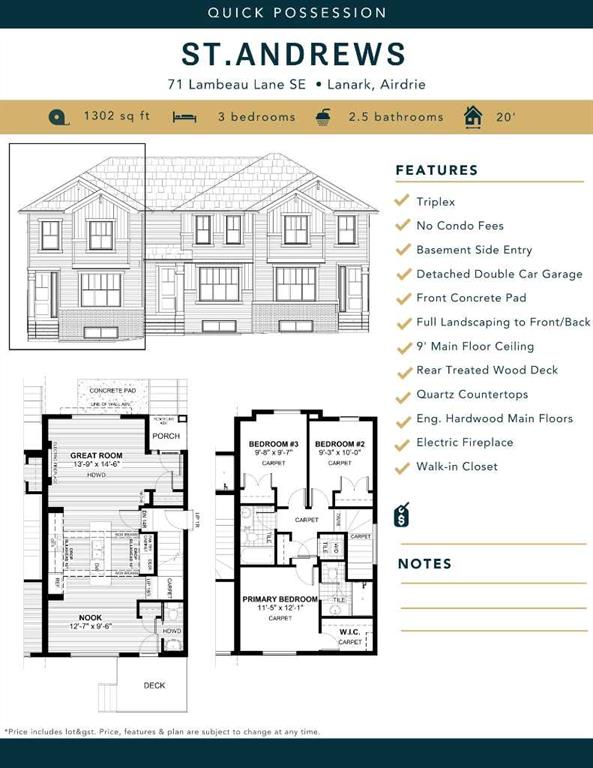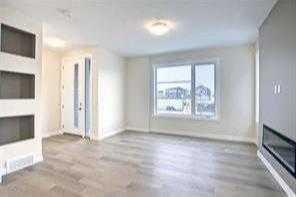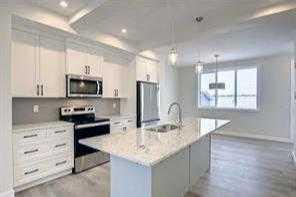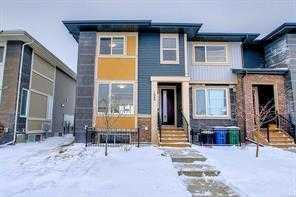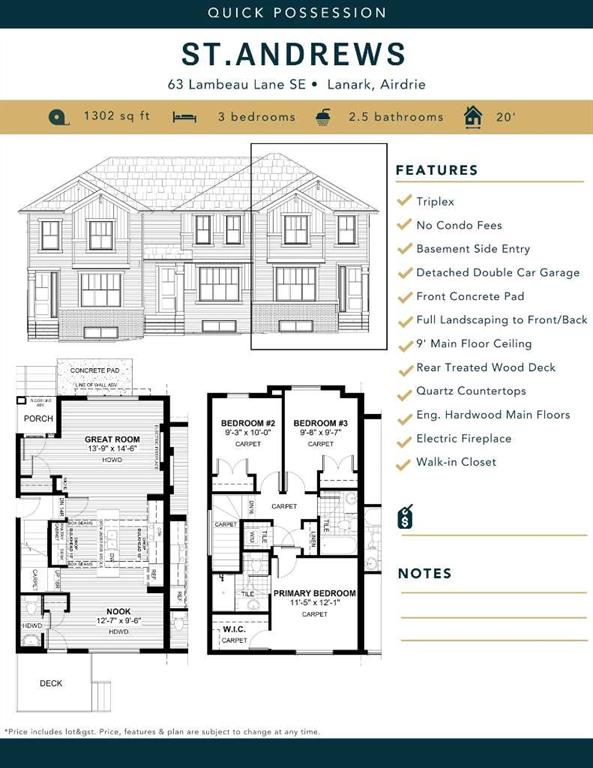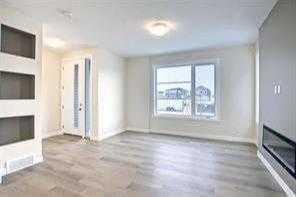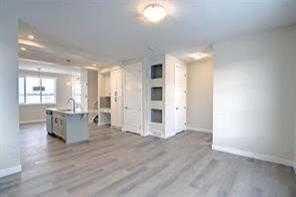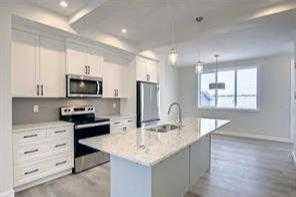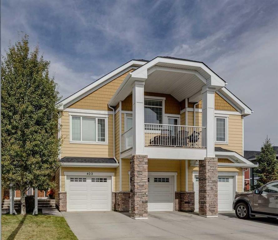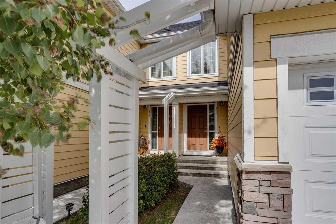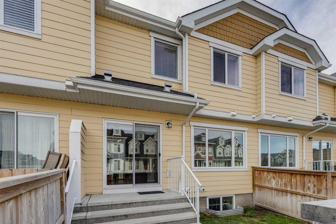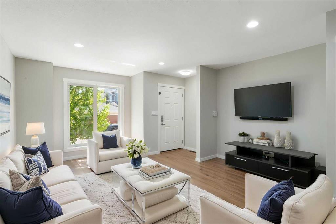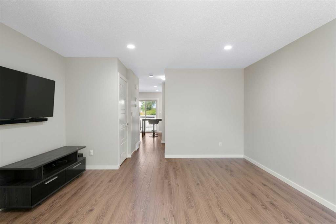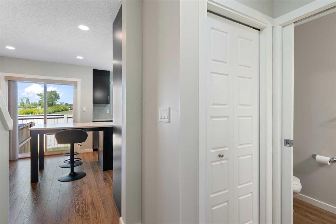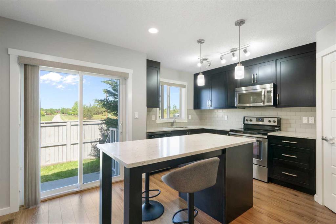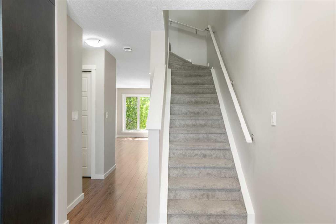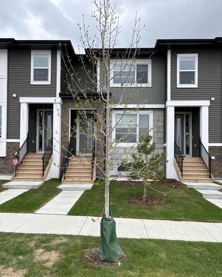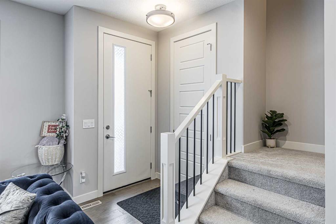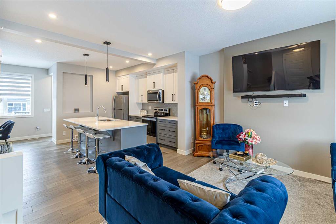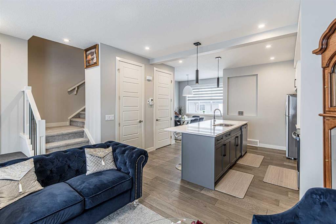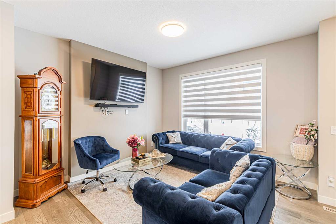150, 2802 Kings Heights Gate SE
Airdrie T4A0T3
MLS® Number: A2218226
$ 446,999
4
BEDROOMS
2 + 1
BATHROOMS
1,158
SQUARE FEET
2013
YEAR BUILT
Welcome to this fantastic townhome with walk-out basement and 4 bedroom, 2.5-bathroom nestled in the neighborhood of Ravenswood which is located in Kings Heights. With its modern design and convenient location, this home is perfect for families, professionals, or anyone looking for a comfortable and stylish living space. Stunning kitchen with granite counter tops with a sitting area and plenty of working space and storage. a spacious open concept layout. The kitchen has stainless steel appliances, granite counters, modern cabinet design and a generous sized balcony. On the other side, there’s a perfect sized living room & dinning area which connects the entire floor. Open to below feature adds an expansive feel. Step out to the very private south facing deck and enjoy the sun too. Heading upstairs, you have three great-sized bedrooms, a secondary full bathroom, convenient upstairs laundry, a sizeable primary bedroom with the walk-in closet of your dreams, and your very own ensuite bathroom and a generous sized loft area for movie nights.The Walk-out level is Fully Finished with a bedroom. This community has everything you need, schools, most the major banks, grocery stores, gyms, restaurants & professionals are all within 10 minute.Call your favorite realtor and book a showing today!
| COMMUNITY | Kings Heights |
| PROPERTY TYPE | Row/Townhouse |
| BUILDING TYPE | Five Plus |
| STYLE | 2 Storey |
| YEAR BUILT | 2013 |
| SQUARE FOOTAGE | 1,158 |
| BEDROOMS | 4 |
| BATHROOMS | 3.00 |
| BASEMENT | Finished, Full |
| AMENITIES | |
| APPLIANCES | Dishwasher, Electric Cooktop, Microwave Hood Fan, Refrigerator, Washer/Dryer |
| COOLING | None |
| FIREPLACE | N/A |
| FLOORING | Carpet, Laminate |
| HEATING | Forced Air |
| LAUNDRY | Laundry Room |
| LOT FEATURES | Landscaped, Rectangular Lot |
| PARKING | Single Garage Attached |
| RESTRICTIONS | Pet Restrictions or Board approval Required |
| ROOF | Asphalt Shingle |
| TITLE | Fee Simple |
| BROKER | Zolo Realty |
| ROOMS | DIMENSIONS (m) | LEVEL |
|---|---|---|
| Bedroom | 16`2" x 18`2" | Basement |
| Living Room | 10`2" x 11`3" | Main |
| Kitchen | 10`7" x 8`7" | Main |
| Dining Room | 8`1" x 8`9" | Main |
| Entrance | 9`11" x 4`1" | Main |
| 2pc Bathroom | 6`3" x 3`2" | Main |
| Bedroom | 9`11" x 8`1" | Second |
| 4pc Bathroom | 8`0" x 4`11" | Second |
| Laundry | 5`9" x 2`10" | Second |
| Bedroom - Primary | 14`11" x 10`5" | Second |
| 3pc Ensuite bath | 7`4" x 4`11" | Second |
| Walk-In Closet | 7`5" x 4`5" | Second |
| Bedroom | 13`1" x 9`10" | Second |



