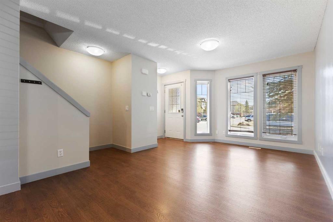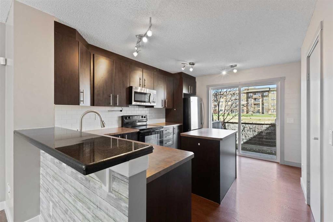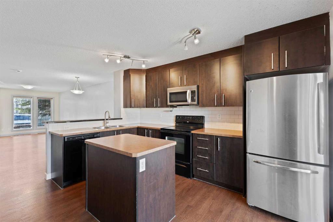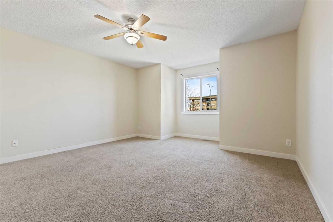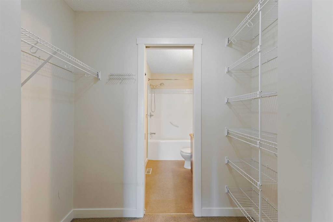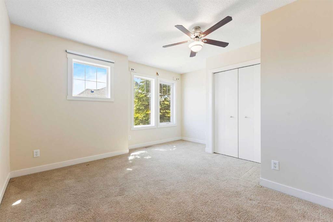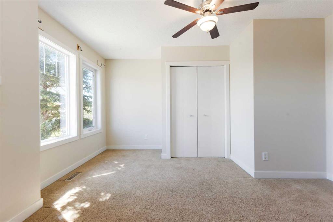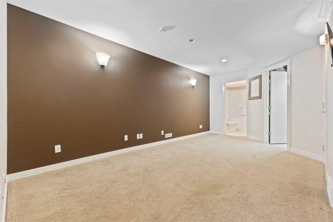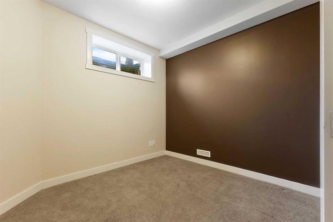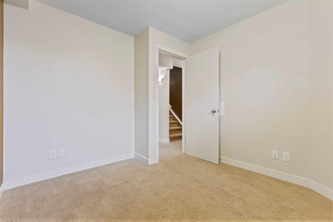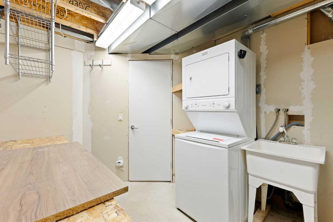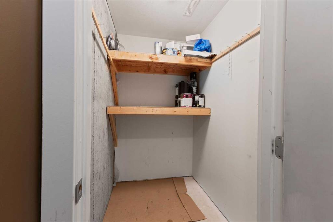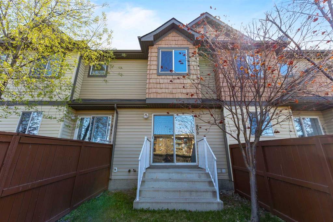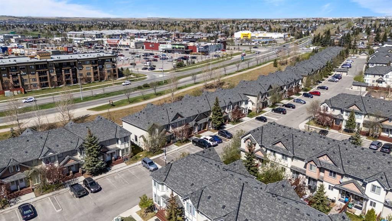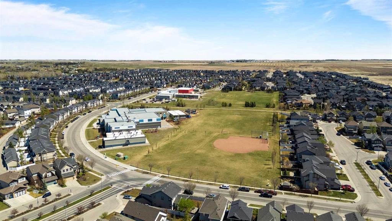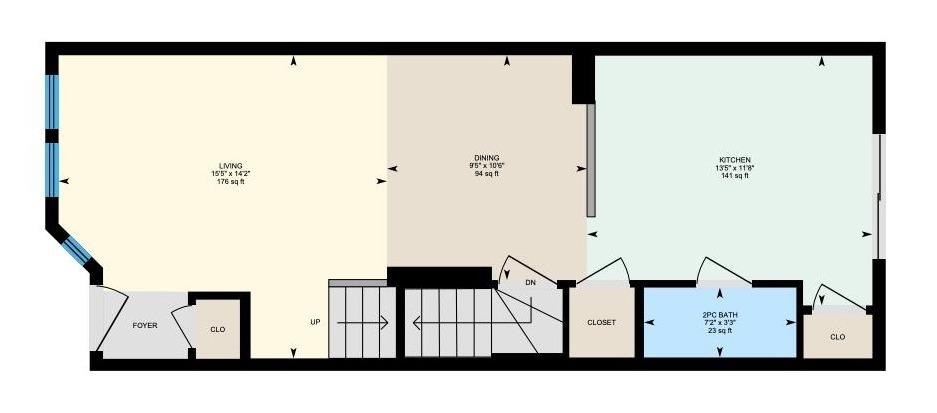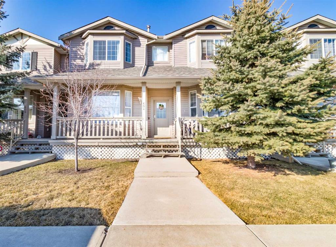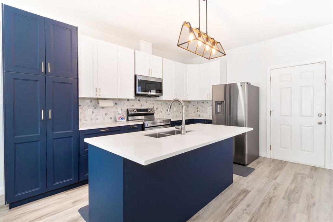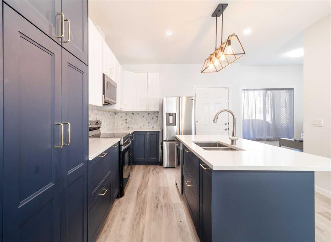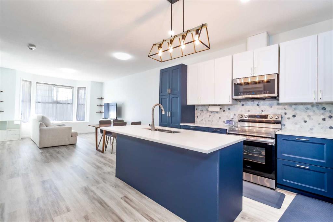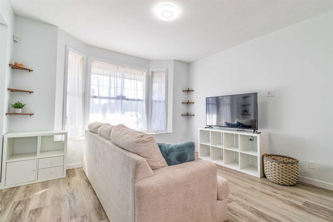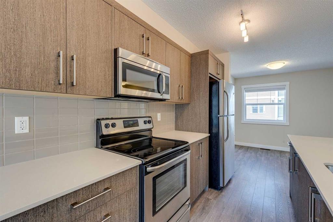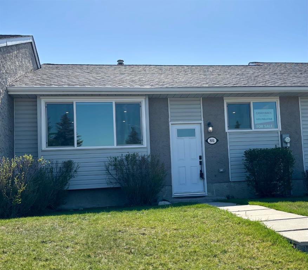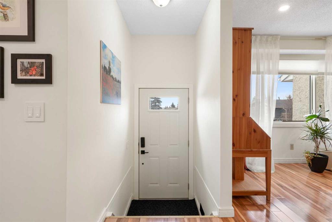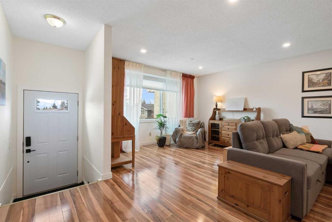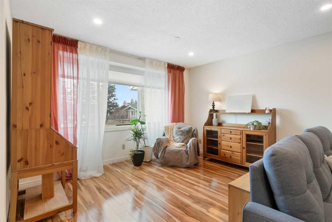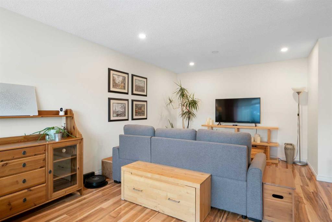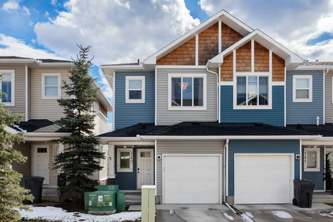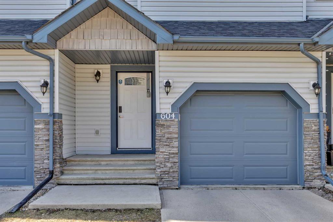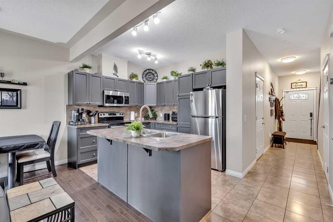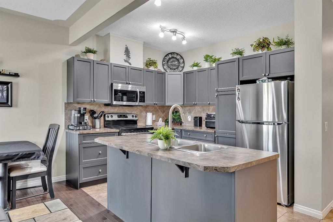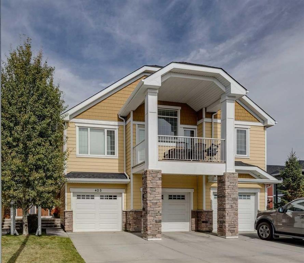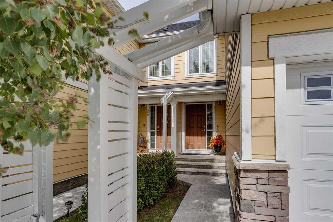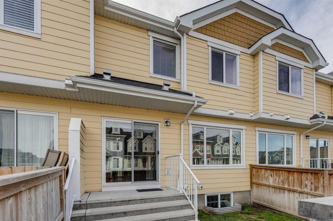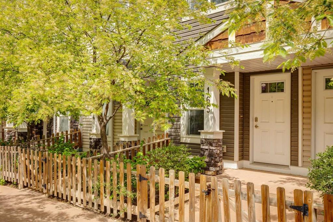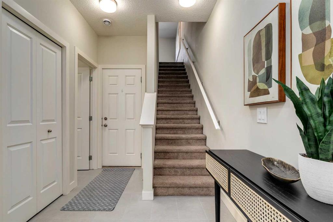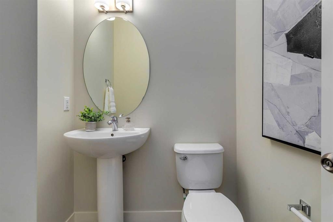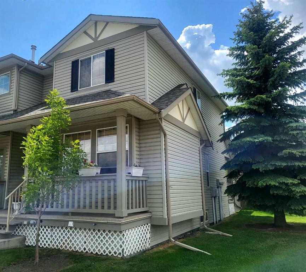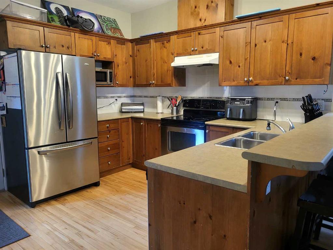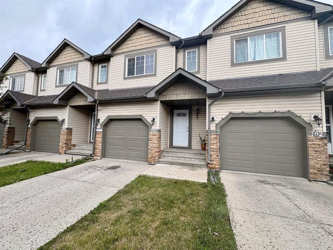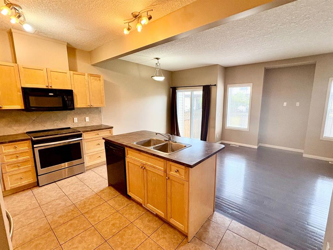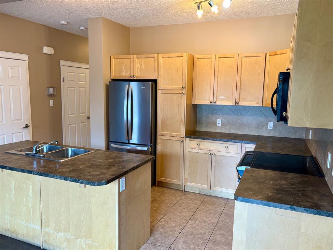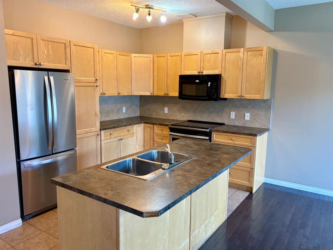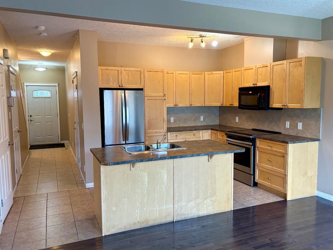806, 2445 Kingsland Road SE
Airdrie T4A 0B5
MLS® Number: A2207472
$ 389,900
3
BEDROOMS
2 + 1
BATHROOMS
1,201
SQUARE FEET
2006
YEAR BUILT
This spacious and well-designed townhouse showcases 3 bedrooms and 2.5 bathrooms, perfectly suited for families or investors. The upper level features two generously sized bedrooms with a shared full bathroom, while the fully developed basement includes a third bedroom, a second full bathroom, a laundry room, and additional storage. The open-concept main floor seamlessly connects the kitchen, dining, and living areas—ideal for entertaining. The kitchen has tons of natural light and a convenient breakfast bar. Soak in some sun & get your garden ready as this townhome has a private, fenced-in WEST facing backyard. This home includes an assigned parking stall just outside the front door and is ideally located just minutes from the QEII Highway, schools, shopping, recreation, and the Calgary International Airport (YYC). Don’t miss this move-in ready opportunity in a well-connected community!
| COMMUNITY | Kings Heights |
| PROPERTY TYPE | Row/Townhouse |
| BUILDING TYPE | Four Plex |
| STYLE | 2 Storey |
| YEAR BUILT | 2006 |
| SQUARE FOOTAGE | 1,201 |
| BEDROOMS | 3 |
| BATHROOMS | 3.00 |
| BASEMENT | Finished, Full |
| AMENITIES | |
| APPLIANCES | Dishwasher, Dryer, Electric Range, Microwave Hood Fan, Refrigerator, Washer, Window Coverings |
| COOLING | None |
| FIREPLACE | N/A |
| FLOORING | Carpet, Tile |
| HEATING | Forced Air, Natural Gas |
| LAUNDRY | In Unit |
| LOT FEATURES | Back Yard |
| PARKING | Assigned, Stall |
| RESTRICTIONS | Pet Restrictions or Board approval Required |
| ROOF | Asphalt Shingle |
| TITLE | Fee Simple |
| BROKER | Nineteen 88 Real Estate |
| ROOMS | DIMENSIONS (m) | LEVEL |
|---|---|---|
| 4pc Bathroom | 5`0" x 7`5" | Basement |
| Bedroom | 9`3" x 9`11" | Basement |
| Game Room | 13`8" x 20`5" | Basement |
| Storage | 4`5" x 6`4" | Basement |
| 2pc Bathroom | 3`3" x 7`2" | Main |
| Dining Room | 10`6" x 9`5" | Main |
| Kitchen | 11`8" x 13`5" | Main |
| Living Room | 14`2" x 15`5" | Main |
| 4pc Bathroom | 7`0" x 8`9" | Second |
| Bedroom | 14`3" x 13`6" | Second |
| Bedroom - Primary | 14`3" x 16`2" | Second |




