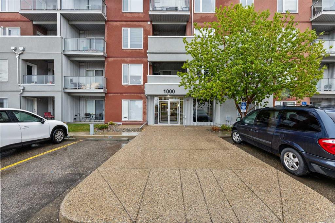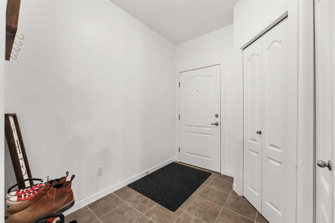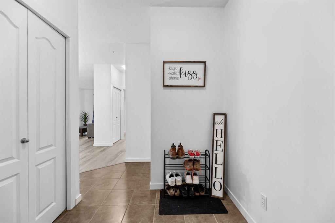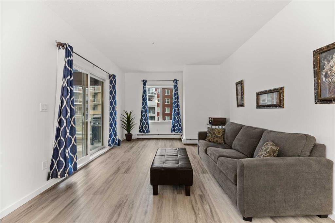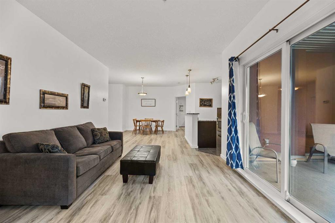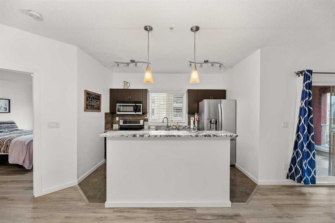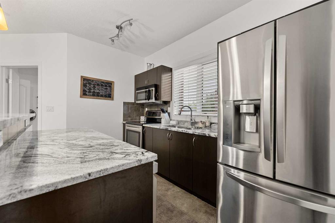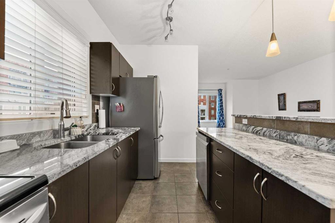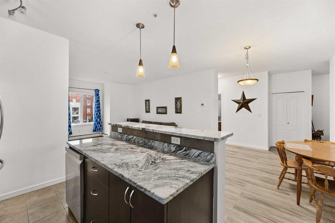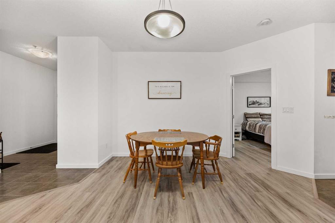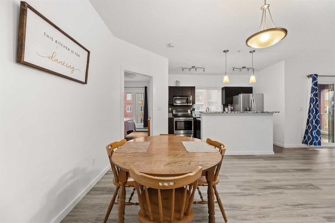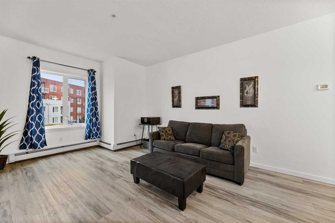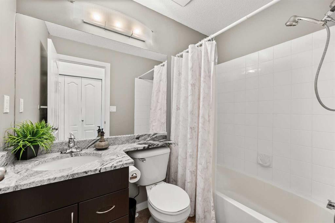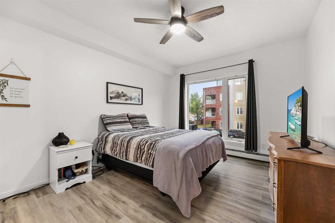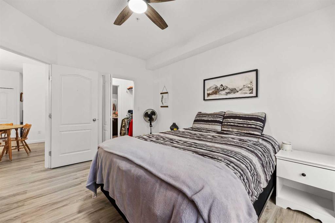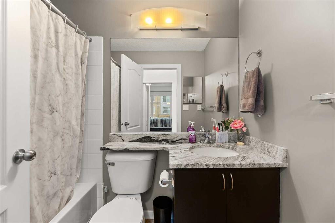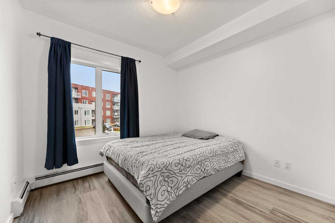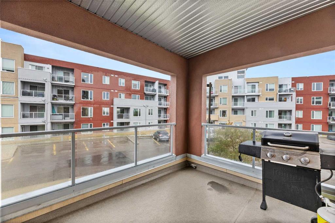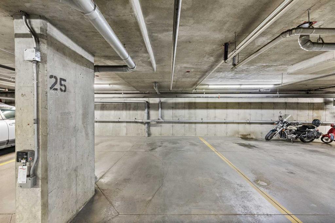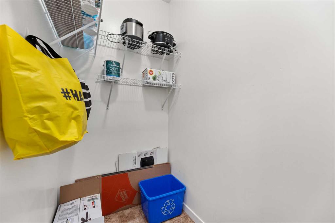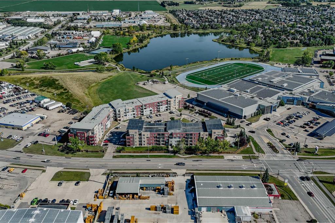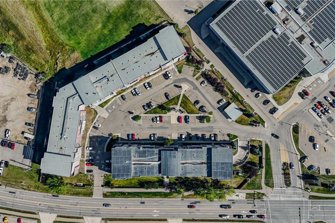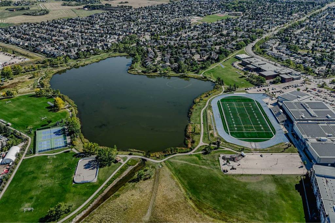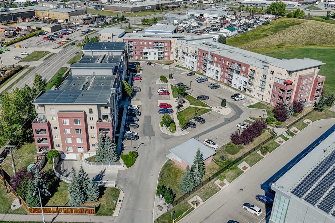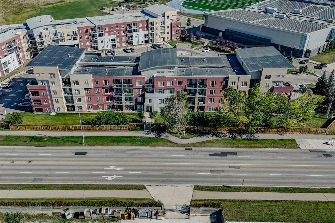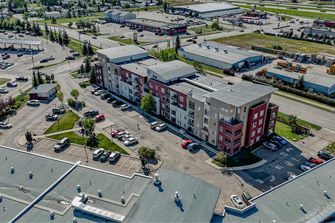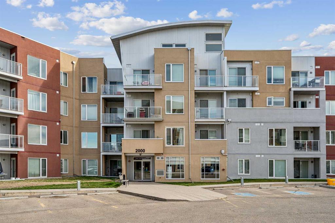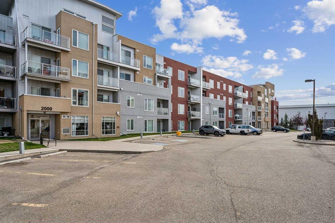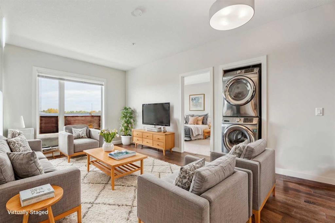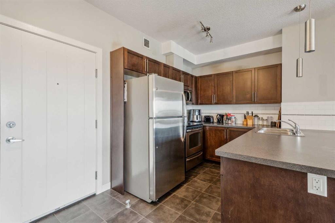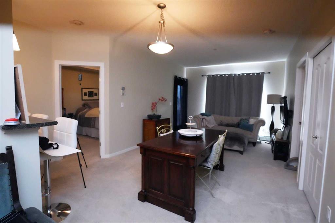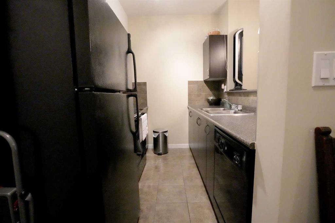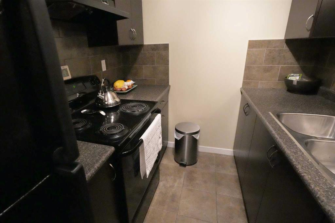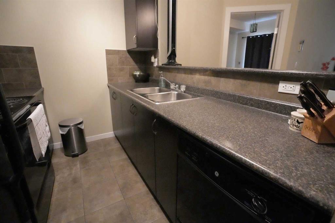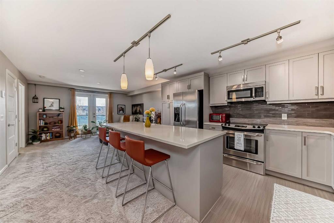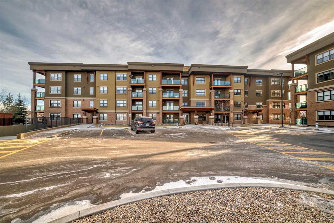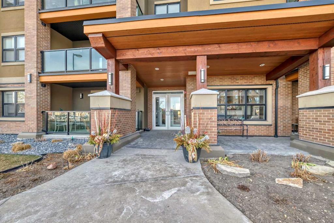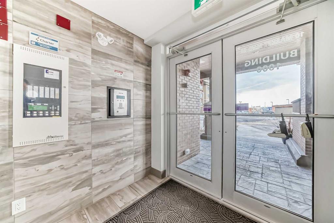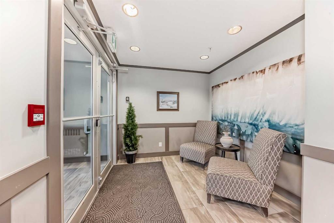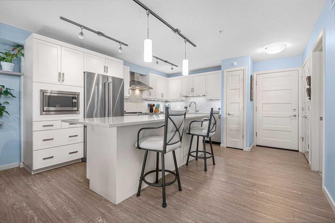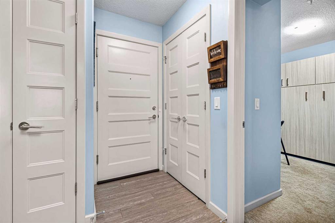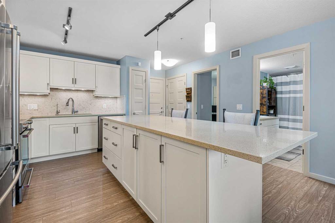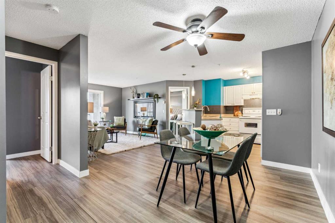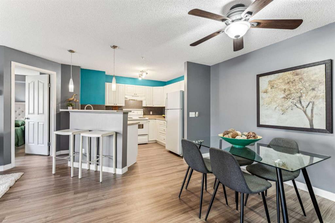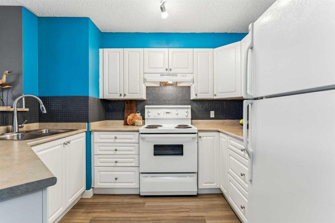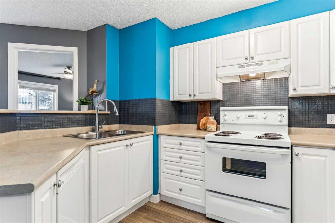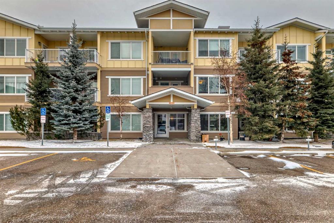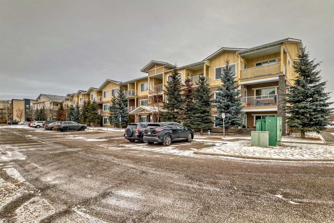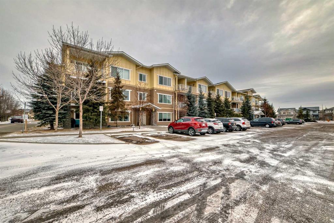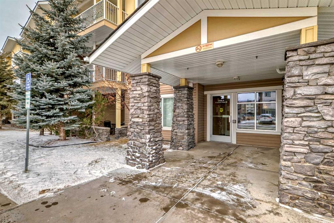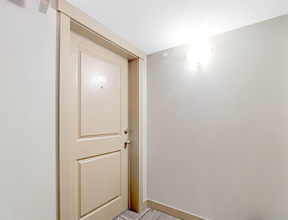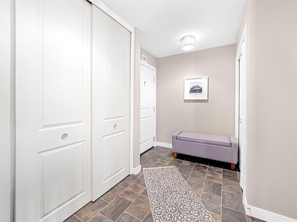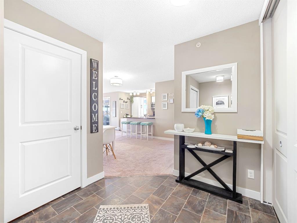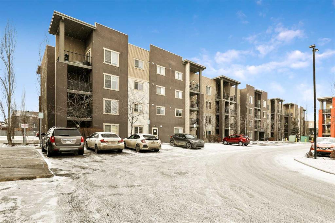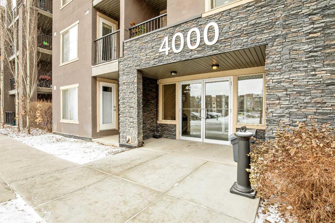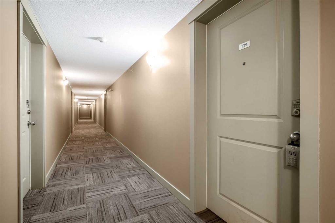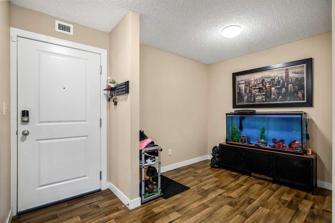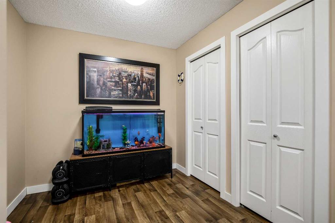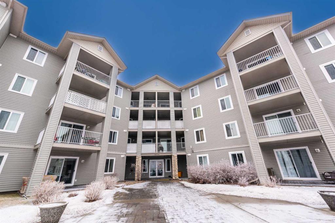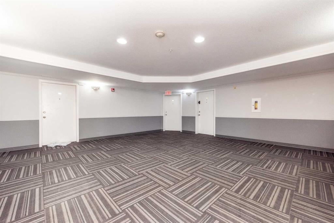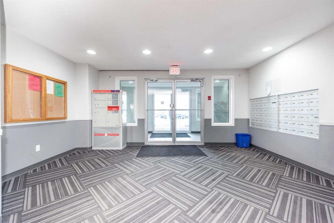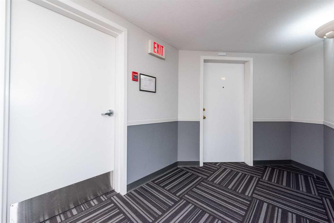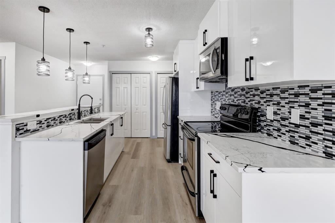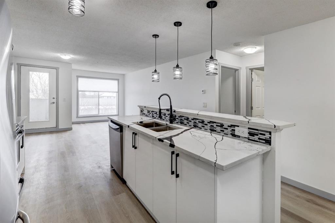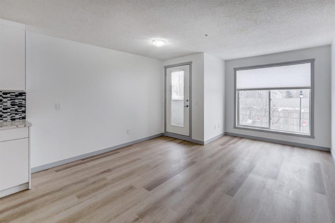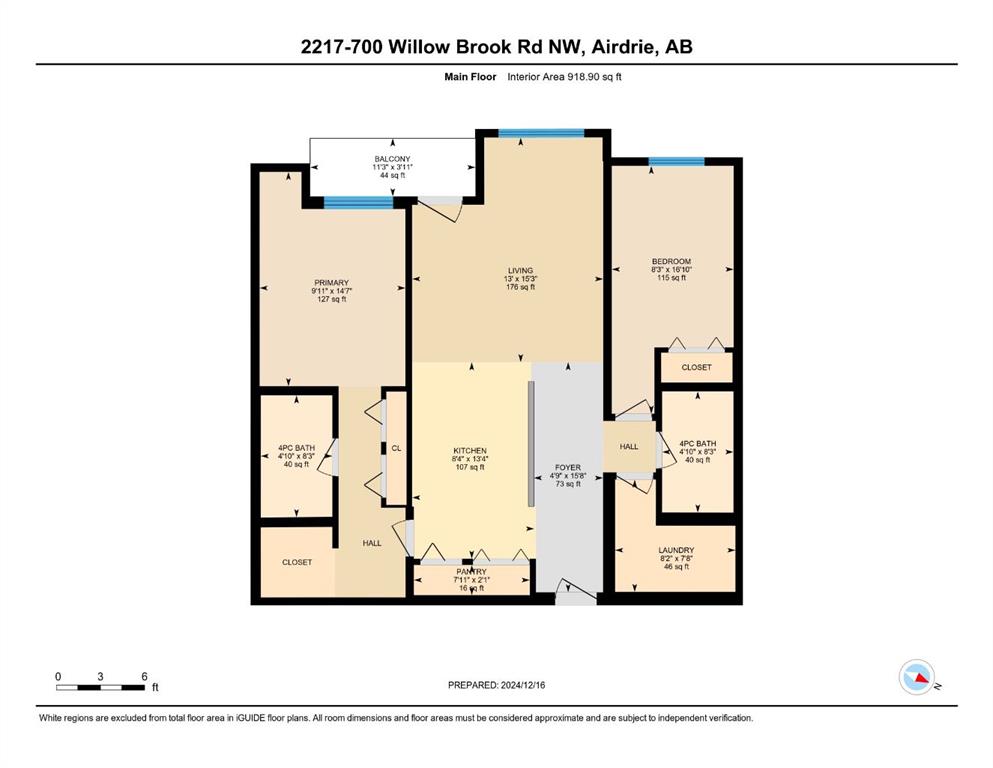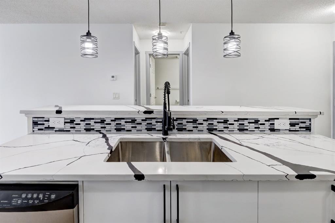1217, 604 East Lake Boulevard NE
Airdrie T4A 0G5
MLS® Number: A2163208
$ 334,900
2
BEDROOMS
2 + 0
BATHROOMS
2008
YEAR BUILT
This large 2-bedroom, 2-bathroom CORNER unit condo in NE Airdrie offers the perfect combination of comfort, convenience, and modern living. Located just minutes from Highway 2, it provides easy access for commuting. Plus, you'll love being steps away from the Genesis Recreation Facility, which boasts numerous amenities to keep you active all year round. The unit features a spacious primary suite complete with a walk-in closet and a full ensuite bathroom. Both bathrooms feature granite countertops, adding a touch of luxury. The kitchen is equally impressive, with stainless steel appliances, granite countertops, and an island with an eating bar, perfect for casual meals or entertaining. You'll appreciate the convenience of in-unit laundry and additional in-unit storage. The open-concept living area extends onto a large balcony, offering an outdoor space to relax and unwind. This well-maintained complex also includes one titled underground parking stall, along with plenty of outdoor visitor parking. With its prime location and thoughtfully designed interior, this condo is the ideal place to call home. Don't miss out on this opportunity!
| COMMUNITY | East Lake Industrial |
| PROPERTY TYPE | Apartment |
| BUILDING TYPE | Low Rise (2-4 stories) |
| STYLE | Low-Rise(1-4) |
| YEAR BUILT | 2008 |
| SQUARE FOOTAGE | 973 |
| BEDROOMS | 2 |
| BATHROOMS | 2.00 |
| BASEMENT | |
| AMENITIES | |
| APPLIANCES | Dishwasher, Microwave, Stove(s), Washer/Dryer, Window Coverings |
| COOLING | None |
| FIREPLACE | N/A |
| FLOORING | Linoleum, Tile, Vinyl |
| HEATING | Baseboard |
| LAUNDRY | In Unit |
| LOT FEATURES | |
| PARKING | Underground |
| RESTRICTIONS | Easement Registered On Title, Utility Right Of Way |
| ROOF | |
| TITLE | Fee Simple |
| BROKER | Coldwell Banker Vision Realty |
| ROOMS | DIMENSIONS (m) | LEVEL |
|---|---|---|
| Entrance | 21`4" x 27`4" | Main |
| Dining Room | 30`4" x 37`2" | Main |
| Bedroom - Primary | 46`2" x 36`11" | Main |
| Walk-In Closet | 13`1" x 24`1" | Main |
| 4pc Ensuite bath | Main | |
| Kitchen | 38`10" x 27`8" | Main |
| Living Room | 38`0" x 44`0" | Main |
| Bedroom | 33`8" x 39`4" | Main |
| 4pc Bathroom | Main | |
| Storage | 21`1" x 13`1" | Main |
| Laundry | 10`5" x 9`10" | Main |
| Balcony | 29`6" x 41`7" | Main |


