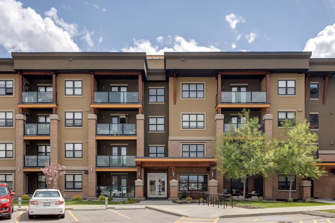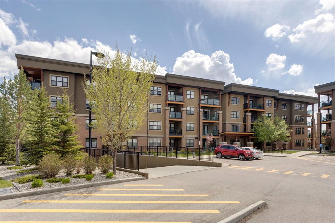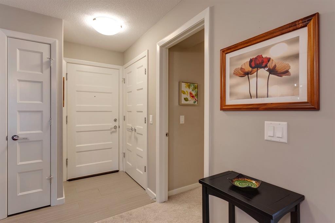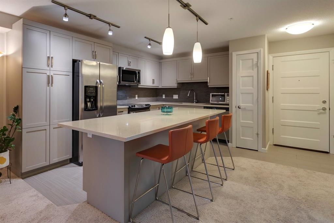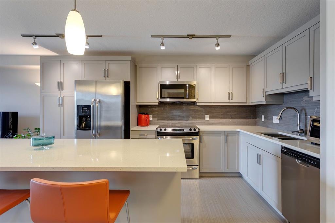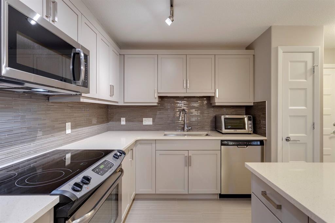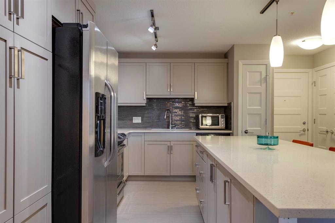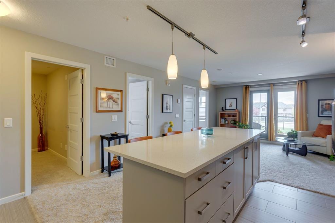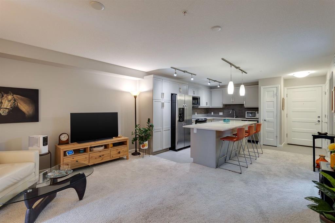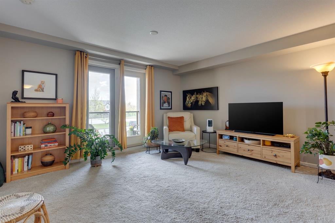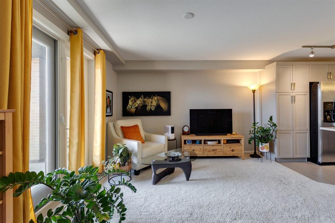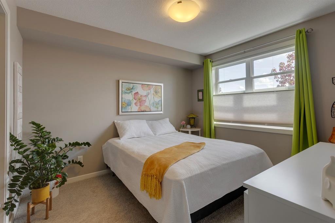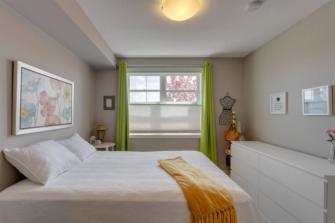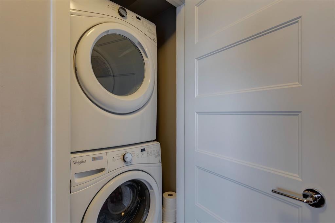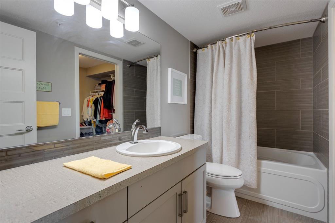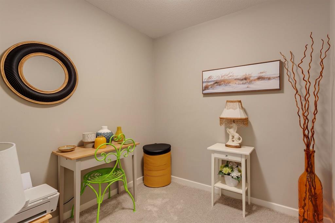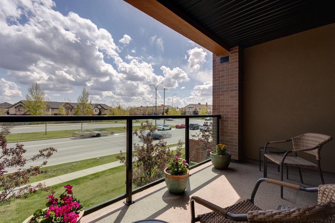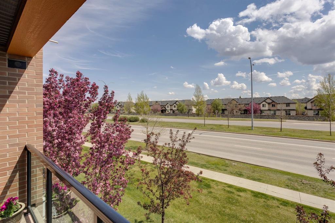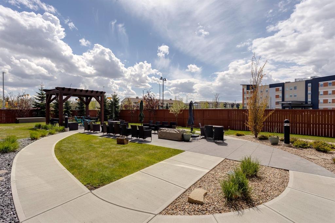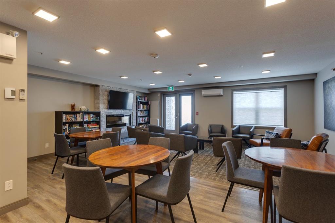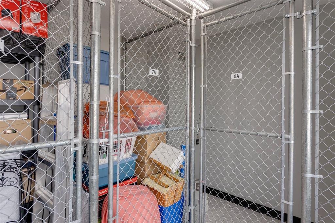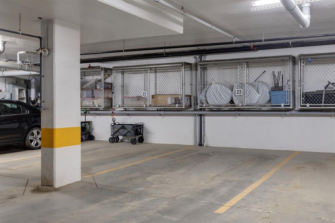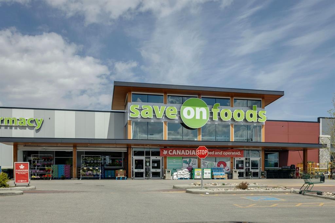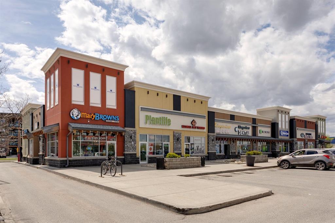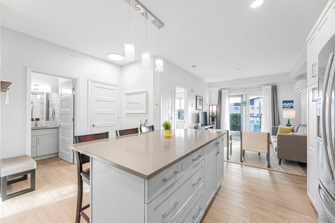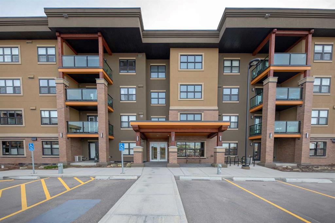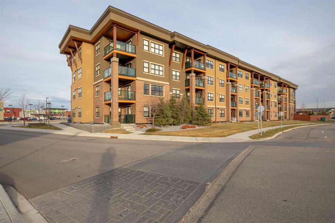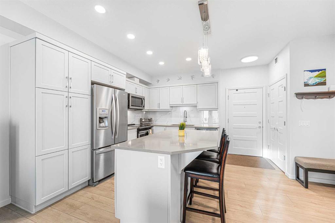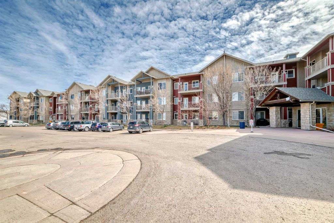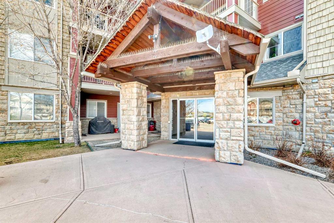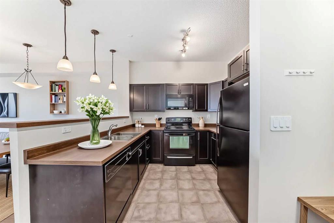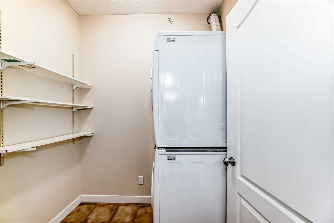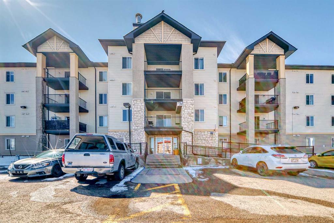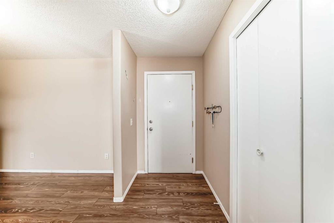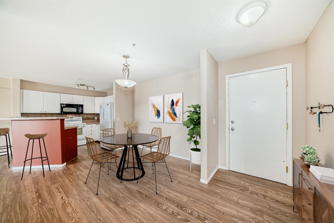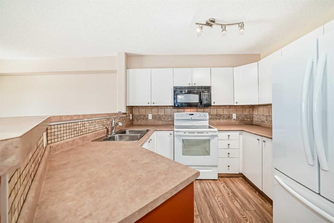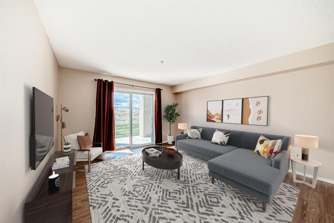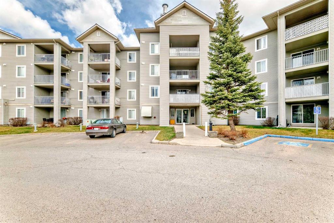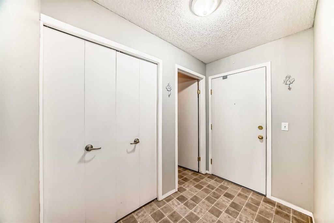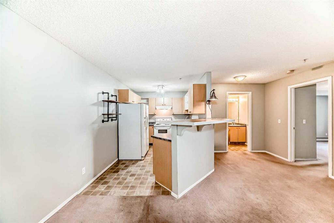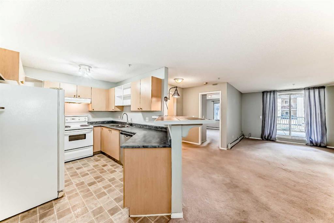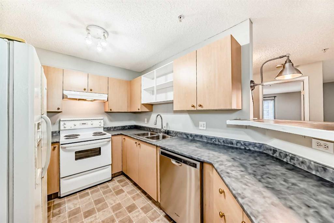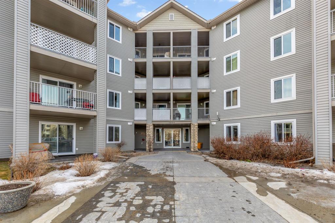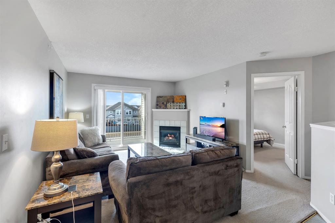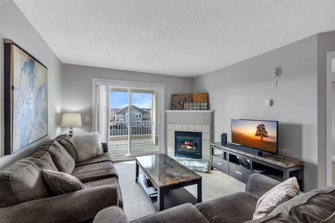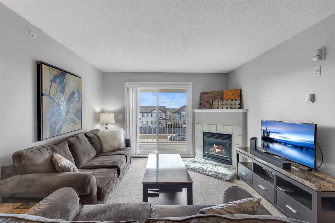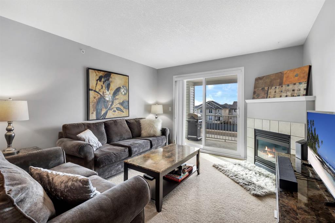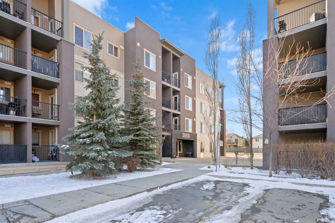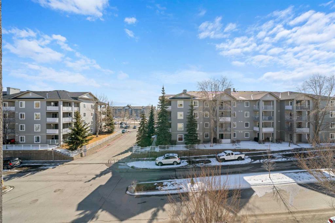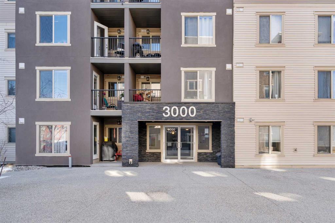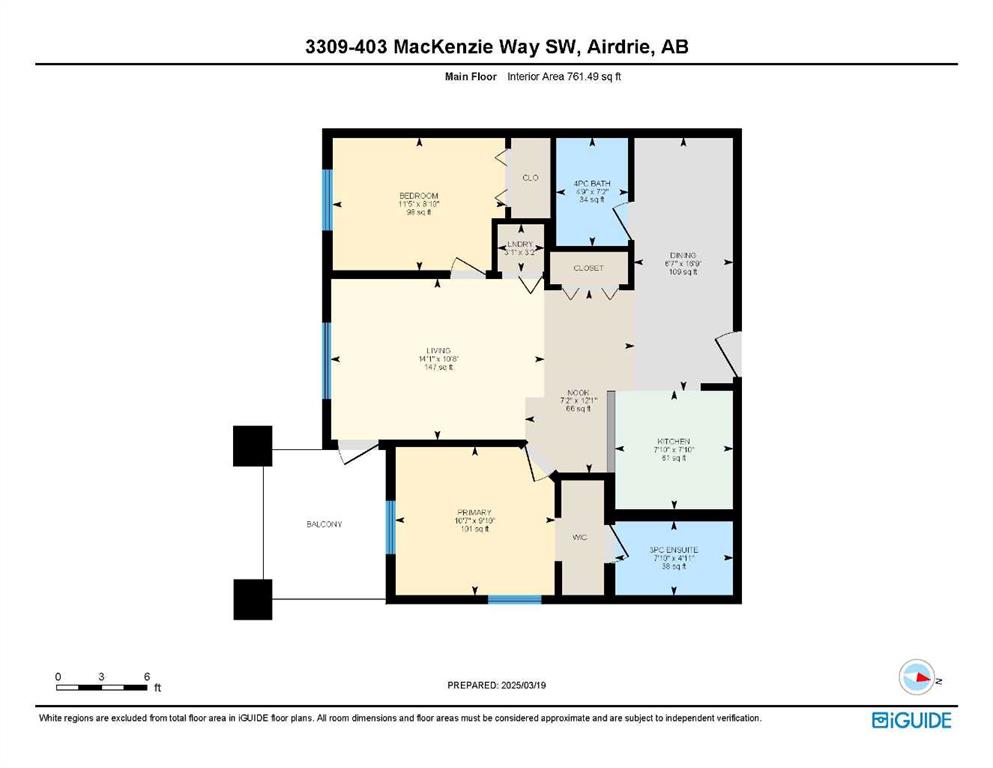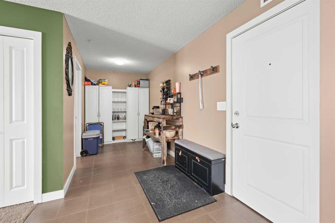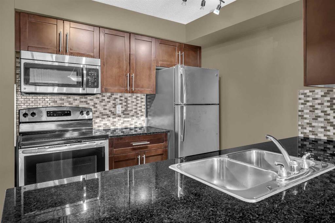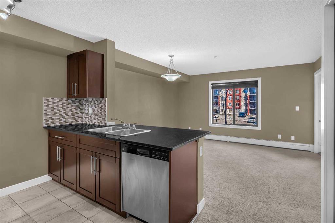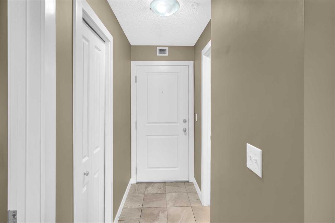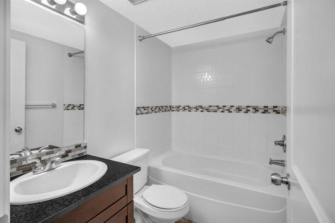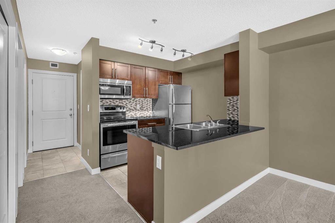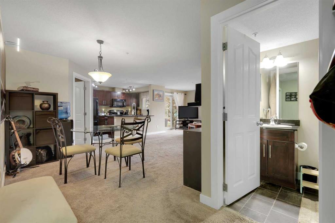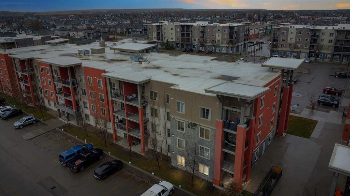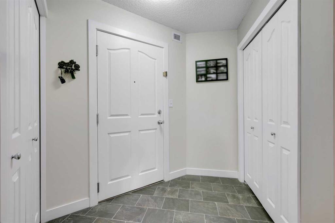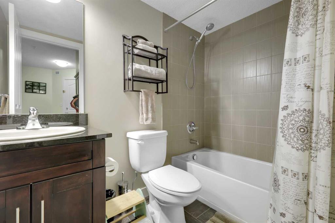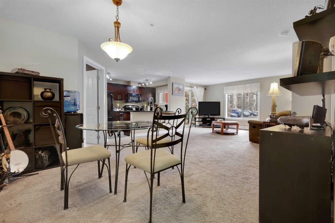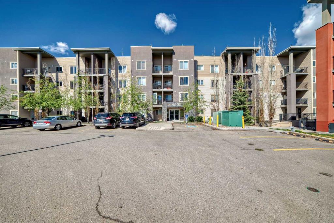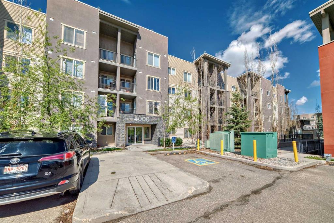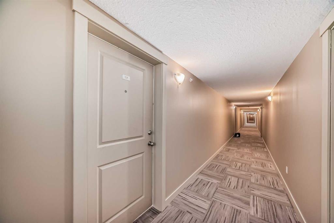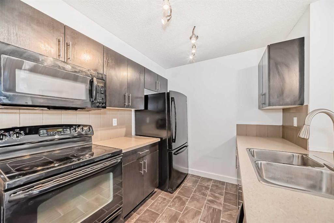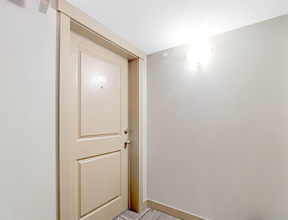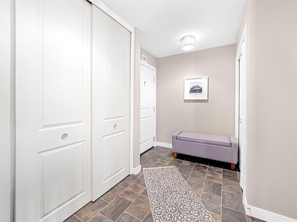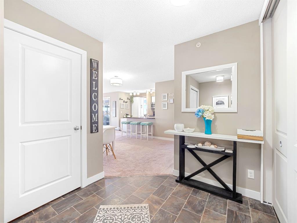1207, 10 Market Boulevard SE
Airdrie T4A 0W8
MLS® Number: A2221612
$ 290,000
1
BEDROOMS
1 + 0
BATHROOMS
708
SQUARE FEET
2016
YEAR BUILT
THE CHATEAUX IN KING’S HEIGHTS | EXCLUSIVE 40+ LUXURY CONDO | STYLISH & SOPHISTICATED | TITLED UNDERGROUND PARKING | This gorgeous 1 bedroom + den condo offers unparalleled living in a prime location, close to an abundance of nearby amenities! Meticulously maintained, attention to detail is evident and features high-end finishes…the kitchen is a chef’s dream, with elegant white quartz countertops, stunning grey cabinetry contrasted by a custom glass mosaic tile backsplash, stainless steel appliances, and ample cupboard & counter space, as well as a large central island. The open concept layout is ideal for everyday comfort or entertaining guests. The spacious living area has large sliding glass windows that open to the southeast facing balcony allowing for this home to bask in the natural light. The large balcony (14’ wide) is a great place to relax and enjoy those sunny mornings and warm evenings. The Master bedroom opens to a huge walk-through closet, with laundry, to the generous sized 4pc bathroom. Separated from the bedroom by way of a split room layout, the den is ideal for a home office, hobby space, or even a guest room. This charming condo is finished with neutral tone tile & carpet flooring, creating a warm & welcoming atmosphere throughout. This unit includes one titled parking stall with a storage cage at the front…plus, there is an additional private storage locker. Life at The Chateaux is fantastic…it is a friendly & vibrant community with social gatherings…there is a social/party room as well as an outdoor pergola area to enjoy! Meet your friendly neighbors and enjoy the feeling of community! The building is pet friendly (dogs not larger than 30lbs or no more than 15” to the shoulder) with Board approval. With quick and easy access to countless amenities, you’re within walking distance to many essentials including shops, services, medical offices, restaurants and more…so convenient to have everything just minutes from home! For those seeking a peaceful, mature place to call home, The Chateaux is the place for you…come and enjoy it’s unique blend of luxury, community, and convenience.
| COMMUNITY | Kings Heights |
| PROPERTY TYPE | Apartment |
| BUILDING TYPE | Low Rise (2-4 stories) |
| STYLE | Single Level Unit |
| YEAR BUILT | 2016 |
| SQUARE FOOTAGE | 708 |
| BEDROOMS | 1 |
| BATHROOMS | 1.00 |
| BASEMENT | |
| AMENITIES | |
| APPLIANCES | Dishwasher, Dryer, Garage Control(s), Microwave Hood Fan, Refrigerator, Stove(s), Washer, Window Coverings |
| COOLING | None |
| FIREPLACE | N/A |
| FLOORING | Carpet, Ceramic Tile |
| HEATING | In Floor |
| LAUNDRY | In Unit |
| LOT FEATURES | |
| PARKING | Parkade, Secured, Underground |
| RESTRICTIONS | Adult Living, Pet Restrictions or Board approval Required |
| ROOF | |
| TITLE | Fee Simple |
| BROKER | eXp Realty |
| ROOMS | DIMENSIONS (m) | LEVEL |
|---|---|---|
| Living Room | 12`4" x 14`2" | Main |
| Bedroom - Primary | 10`11" x 10`1" | Main |
| Kitchen With Eating Area | 14`3" x 14`0" | Main |
| Walk-In Closet | 8`4" x 6`11" | Main |
| Den | 7`7" x 10`3" | Main |
| Foyer | 3`5" x 3`8" | Main |
| Laundry | 3`5" x 3`7" | Main |
| Balcony | 14`1" x 6`7" | Main |
| 4pc Bathroom | Main |

