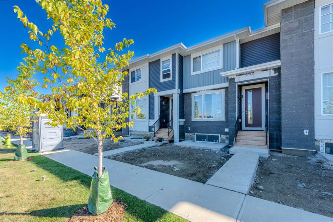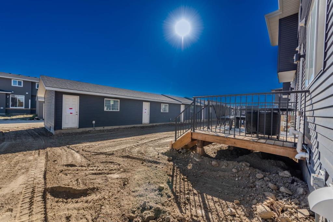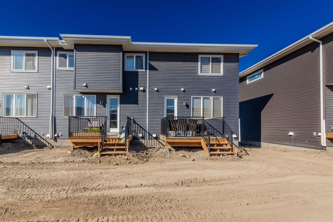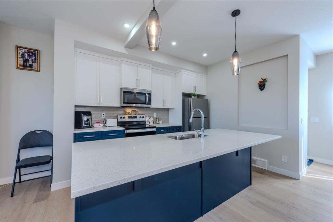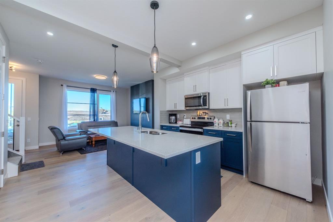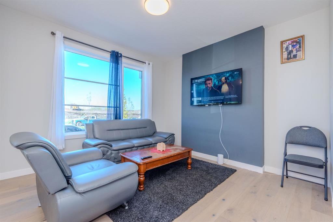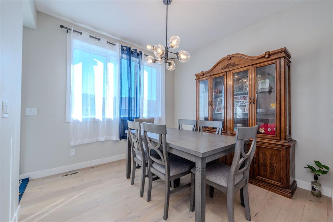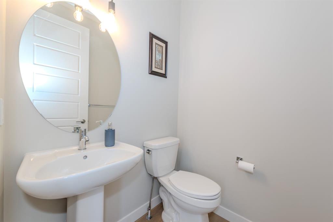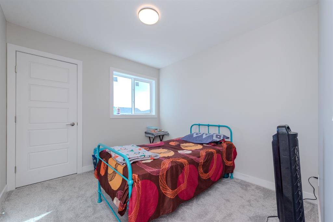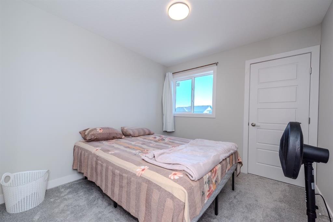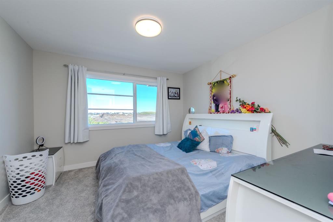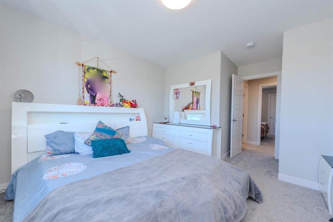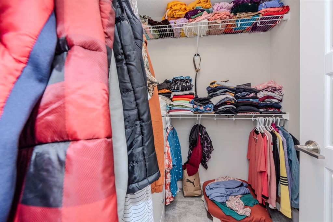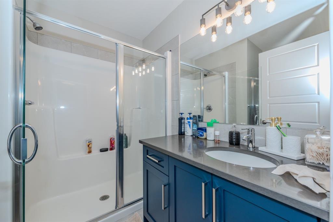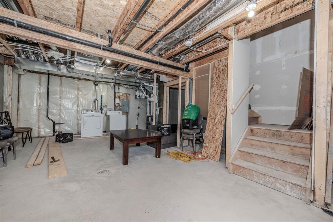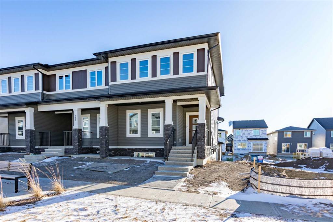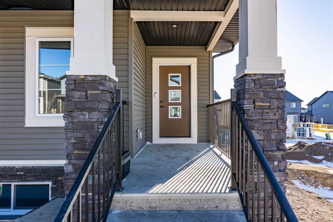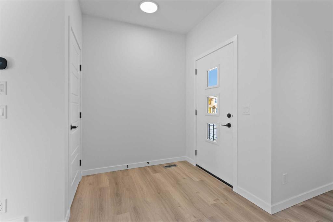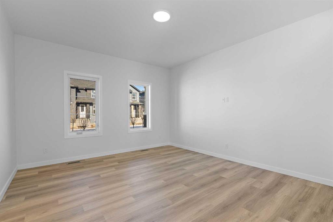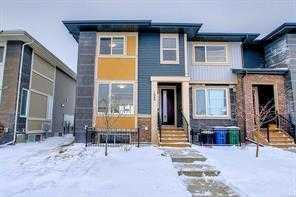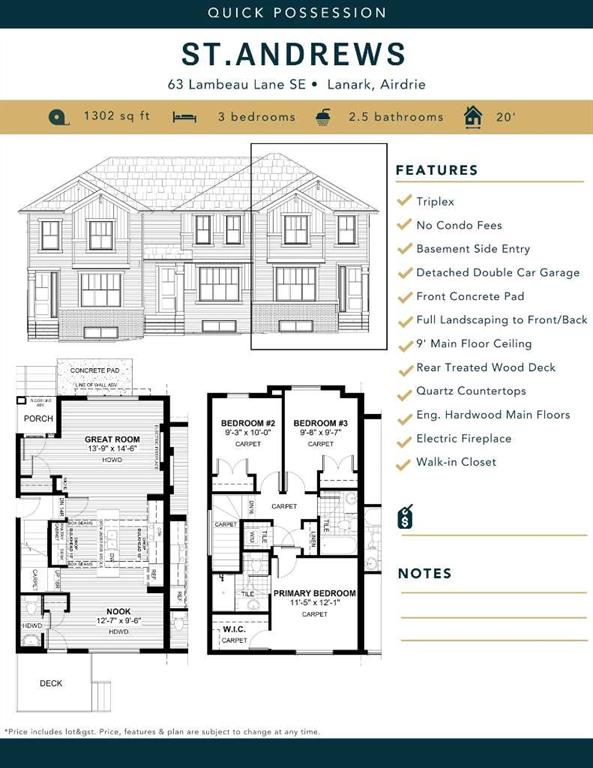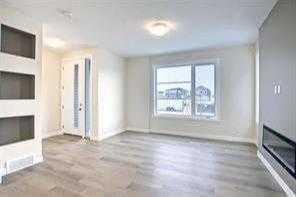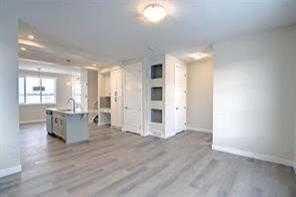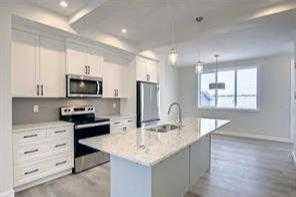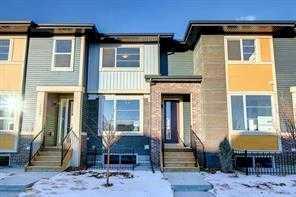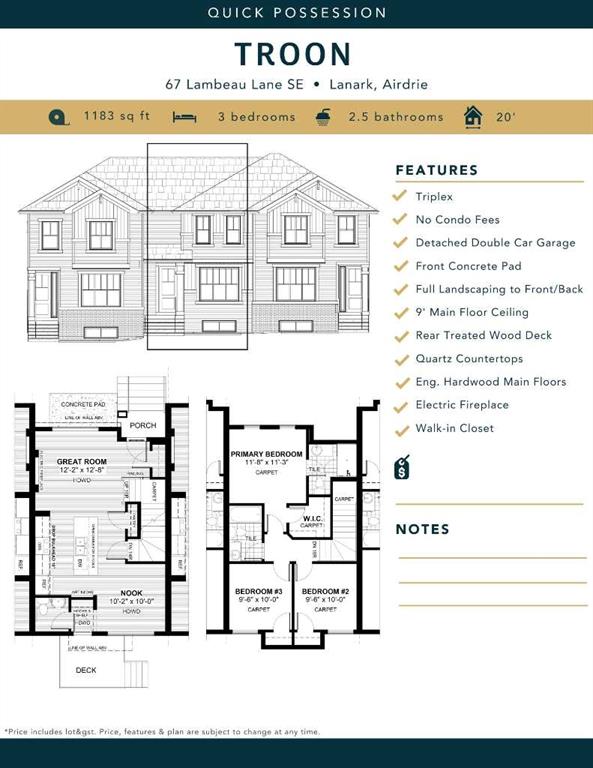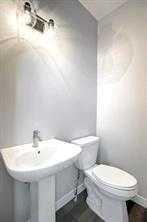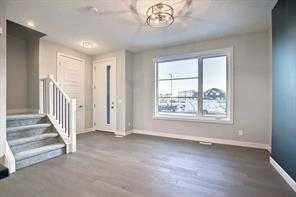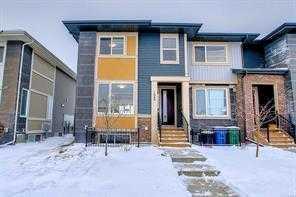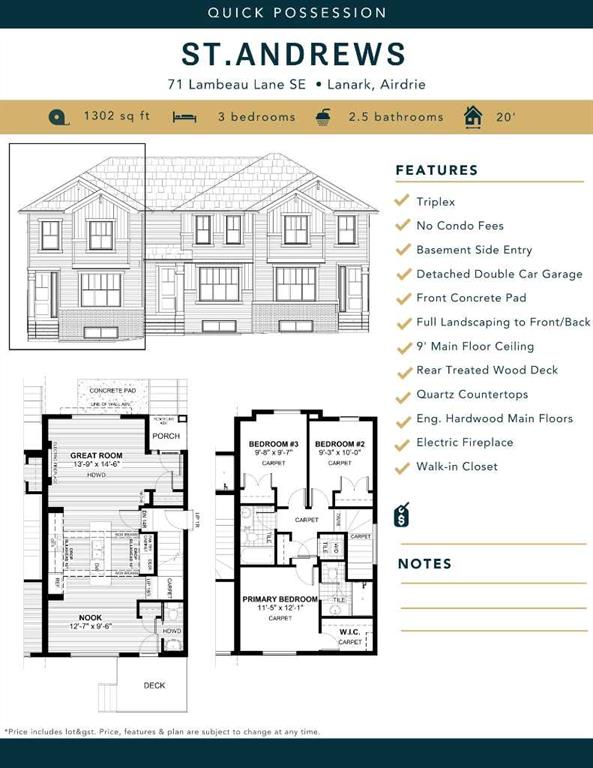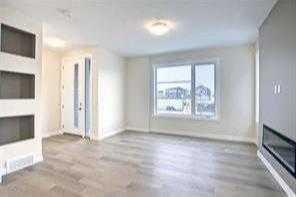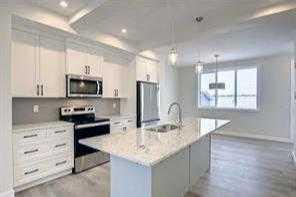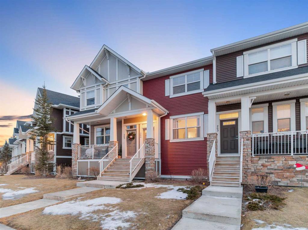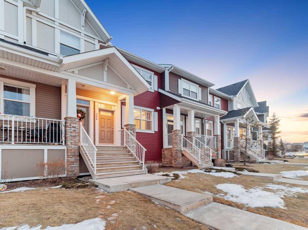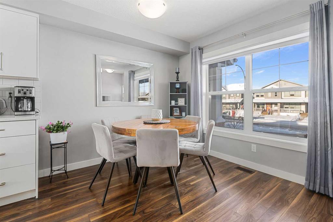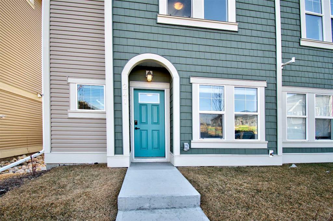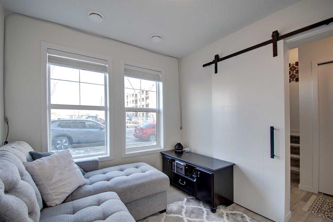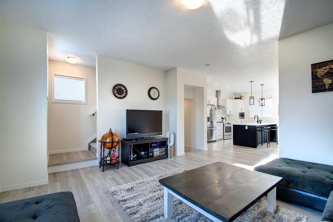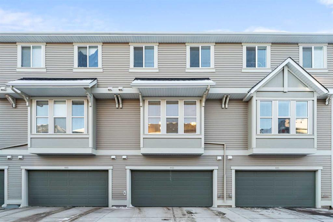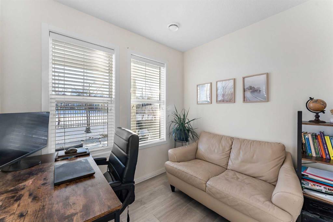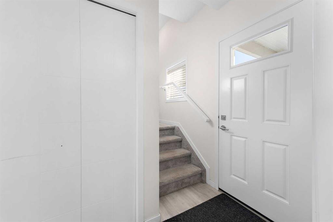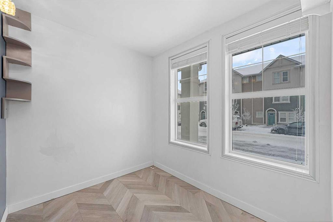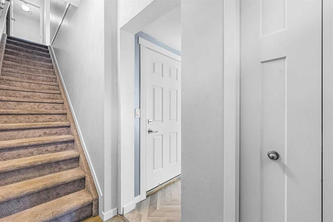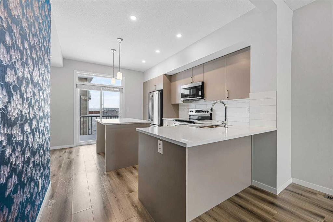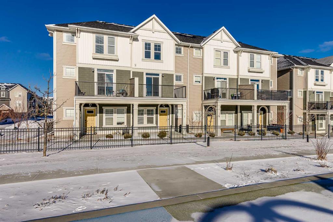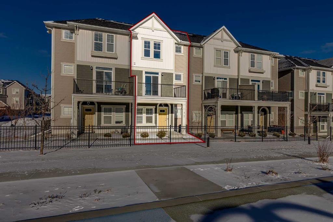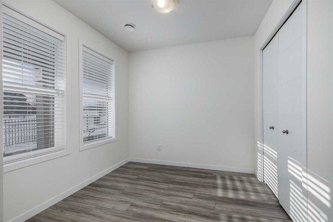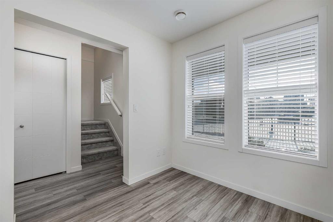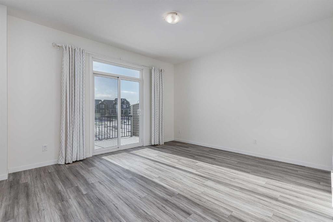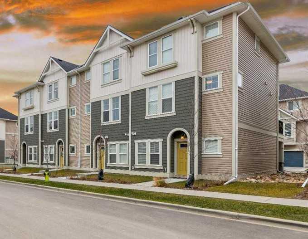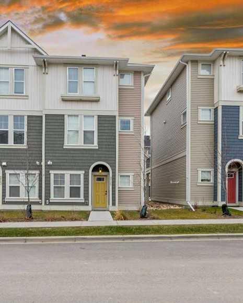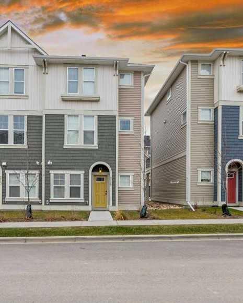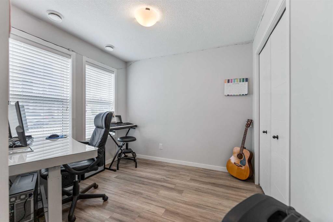1187 lanark Boulevard SE
Airdrie T4A 3M9
MLS® Number: A2186752
$ 499,900
3
BEDROOMS
2 + 1
BATHROOMS
1,268
SQUARE FEET
2023
YEAR BUILT
!! No condo fees !! This home in Airdrie’s Lanark community is a fantastic opportunity! The newly built property features modern design elements like 9ft ceilings and hardwood floors on the main level, creating a spacious and elegant feel. The kitchen, with its quartz countertops and upgraded stainless steel appliances, is perfect for cooking and entertaining. The main level’s layout, including a separate dining room and convenient 2-piece powder room, offers both functionality and comfort. Upstairs, the primary bedroom with its walk-in closet and ensuite bathroom creates a peaceful retreat, while two additional large bedrooms and a full bathroom provide ample space for guests, family, or hobbies. Outside, the deck and soon-to-be landscaped and fenced backyard offer a great outdoor living area. The double detached garage is an added bonus for parking and storage. With no condo fees, this home is a great option for those seeking a blend of style, convenience, and value.
| COMMUNITY | Lanark |
| PROPERTY TYPE | Row/Townhouse |
| BUILDING TYPE | Five Plus |
| STYLE | 2 Storey, Side by Side |
| YEAR BUILT | 2023 |
| SQUARE FOOTAGE | 1,268 |
| BEDROOMS | 3 |
| BATHROOMS | 3.00 |
| BASEMENT | Full, Unfinished |
| AMENITIES | |
| APPLIANCES | Dishwasher, Electric Range, Garage Control(s), Microwave, Microwave Hood Fan, Refrigerator, Washer/Dryer |
| COOLING | None |
| FIREPLACE | N/A |
| FLOORING | Laminate |
| HEATING | Forced Air, Natural Gas |
| LAUNDRY | In Basement |
| LOT FEATURES | Back Lane, Back Yard, See Remarks |
| PARKING | Double Garage Detached |
| RESTRICTIONS | None Known |
| ROOF | Asphalt Shingle |
| TITLE | Fee Simple |
| BROKER | URBAN-REALTY.ca |
| ROOMS | DIMENSIONS (m) | LEVEL |
|---|---|---|
| 2pc Bathroom | 5`1" x 5`1" | Main |
| Dining Room | 10`3" x 10`1" | Main |
| Kitchen | 13`5" x 12`6" | Main |
| Living Room | 13`5" x 11`10" | Main |
| 3pc Ensuite bath | 7`4" x 7`8" | Second |
| 4pc Bathroom | 5`1" x 8`5" | Second |
| Bedroom | 9`6" x 10`1" | Second |
| Bedroom | 9`6" x 10`1" | Second |
| Bedroom - Primary | 111`9" x 15`7" | Second |


