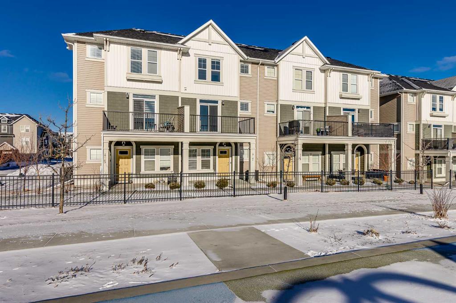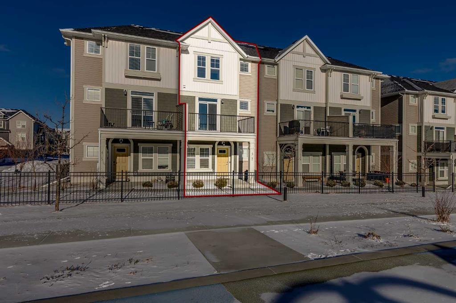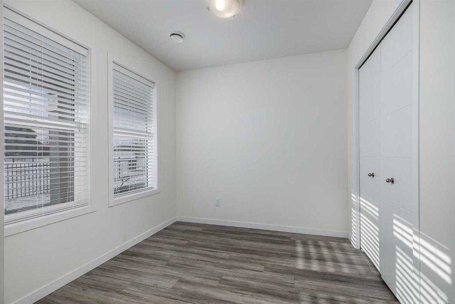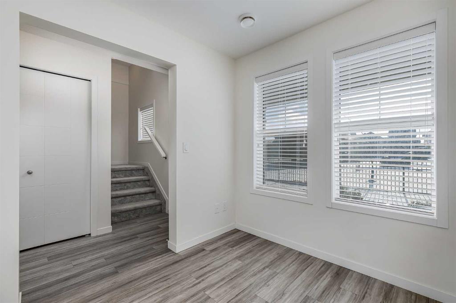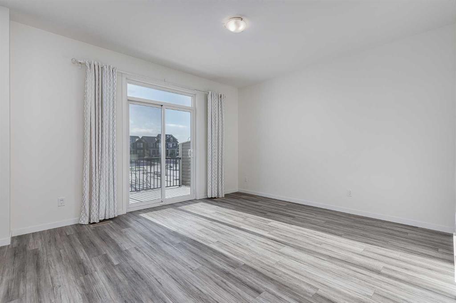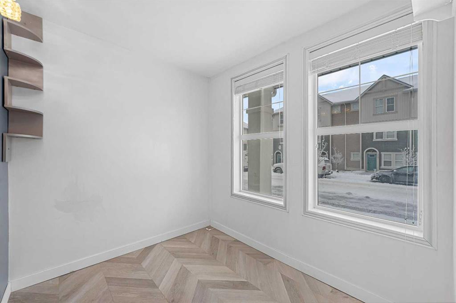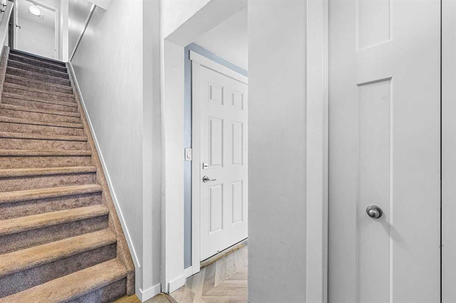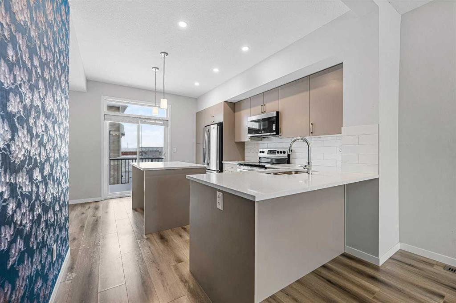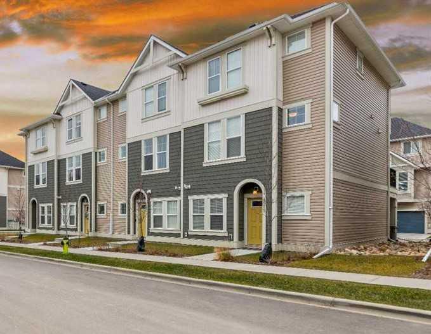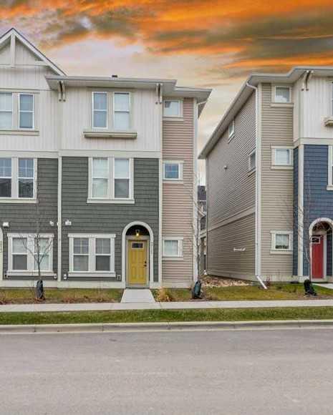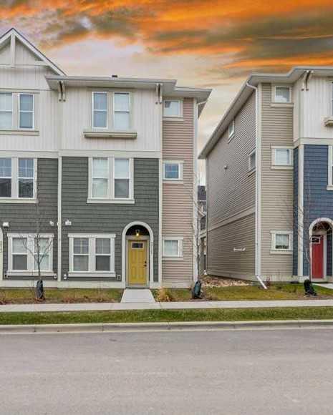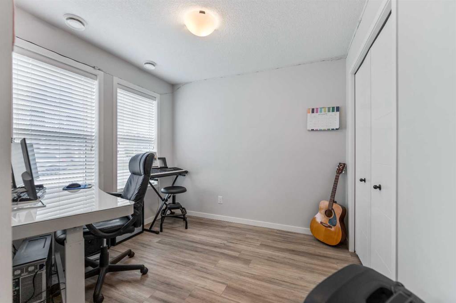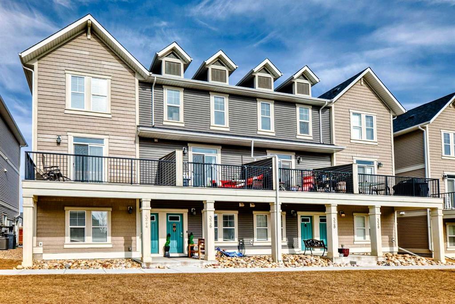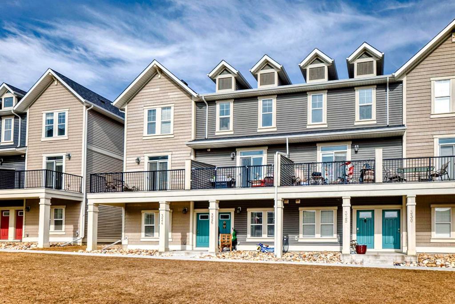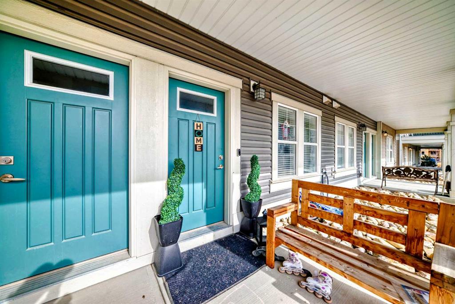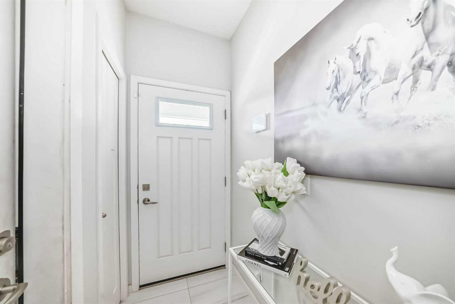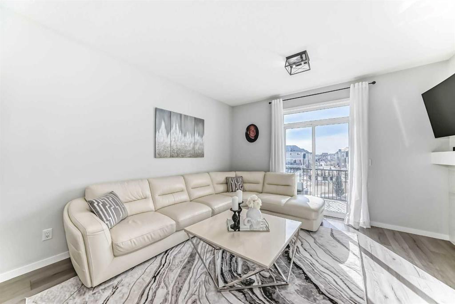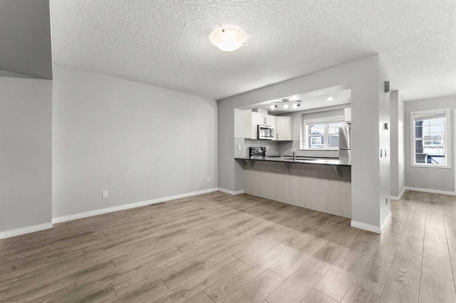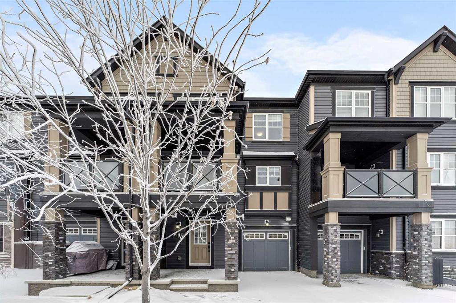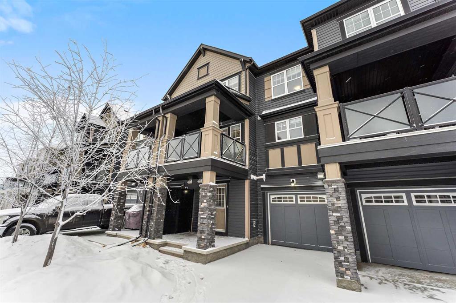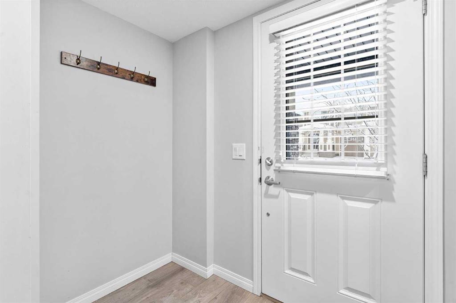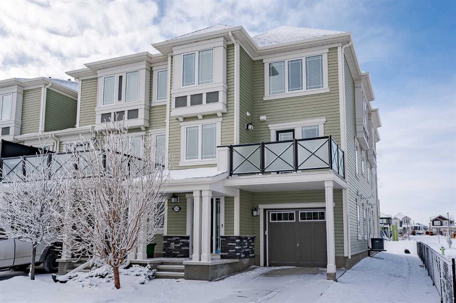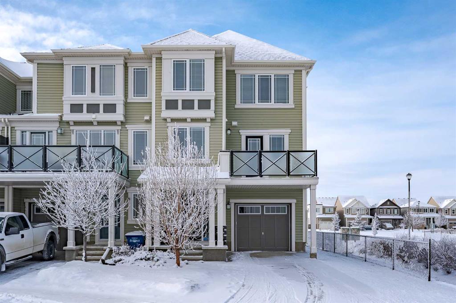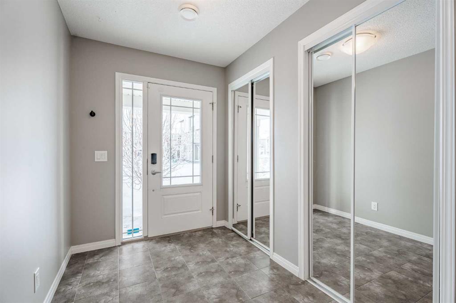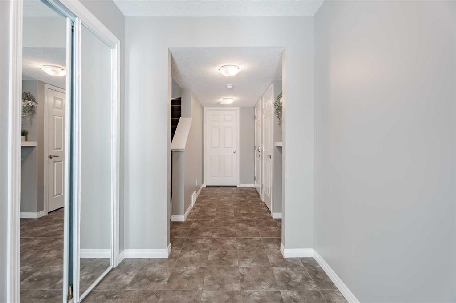443 South Point Lane SW
Airdrie T4B 5G8
MLS® Number: A2200828
$ 429,900
2
BEDROOMS
2 + 1
BATHROOMS
1,619
SQUARE FEET
2022
YEAR BUILT
Situated in the sought-after South Point community, this stunning townhome boasts 1,670 square feet of thoughtfully designed living space. Enjoy serene views of the park from your private patio, and take advantage of all the park has to offer: tennis and basketball courts, a playground, picnic areas, and expansive green spaces—perfect for both kids and adults to relax or stay active! The entry-level includes a flexible den, ideal for an office, gym, or hobby space, along with direct access to the double attached garage, which provides extra storage and keeps your car cozy during cold winters. The bright, open-concept main floor is designed to impress, with large windows filling the space with natural light and a layout that makes entertaining effortless. The modern kitchen is a chef's dream, featuring sleek white cabinets, Quartz countertops, stainless steel appliances, and a large island. There's also a spacious dining nook for family meals or gatherings, along with a comfortable living room. Plus, a convenient half bath is located on this level. On the upper level, you’ll find two exceptionally spacious primary bedrooms, each with its own private ensuite bathroom for ultimate comfort and privacy. The laundry area is also conveniently located on this floor. This townhome is perfectly positioned near schools, walking paths, and amenities. With the new 40th Ave overpass, commuting to Calgary or visiting Cross Iron Mills mall is a breeze. With unbeatable features in a prime location, this home is truly a must-see. Schedule your showing today before it's too late!
| COMMUNITY | South Point |
| PROPERTY TYPE | Row/Townhouse |
| BUILDING TYPE | Five Plus |
| STYLE | 3 Storey |
| YEAR BUILT | 2022 |
| SQUARE FOOTAGE | 1,619 |
| BEDROOMS | 2 |
| BATHROOMS | 3.00 |
| BASEMENT | None |
| AMENITIES | |
| APPLIANCES | Dishwasher, Dryer, Garage Control(s), Microwave, Range Hood, Refrigerator, Stove(s), Washer |
| COOLING | None |
| FIREPLACE | N/A |
| FLOORING | Carpet, Tile, Vinyl Plank |
| HEATING | Forced Air, Natural Gas |
| LAUNDRY | In Unit, Upper Level |
| LOT FEATURES | Backs on to Park/Green Space, Landscaped, No Neighbours Behind |
| PARKING | Double Garage Attached |
| RESTRICTIONS | Board Approval |
| ROOF | Asphalt Shingle |
| TITLE | Fee Simple |
| BROKER | RE/MAX House of Real Estate |
| ROOMS | DIMENSIONS (m) | LEVEL |
|---|---|---|
| Office | 8`4" x 8`2" | Main |
| Foyer | 4`4" x 3`2" | Main |
| Kitchen | 13`4" x 18`3" | Second |
| Dining Room | 7`11" x 11`9" | Second |
| Living Room | 15`10" x 15`10" | Second |
| 2pc Bathroom | 5`6" x 4`11" | Second |
| 4pc Ensuite bath | 4`11" x 7`7" | Third |
| Bedroom - Primary | 19`2" x 11`4" | Third |
| Bedroom | 11`10" x 13`5" | Third |
| 3pc Ensuite bath | 9`9" x 4`11" | Third |













































