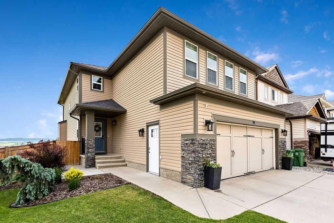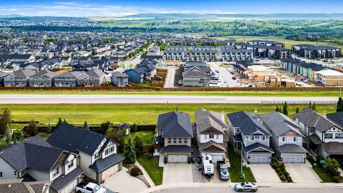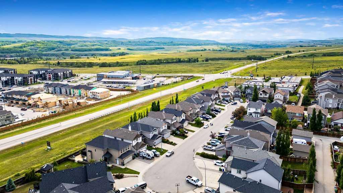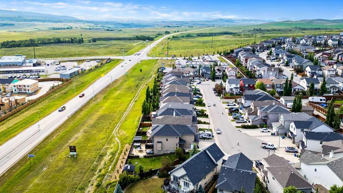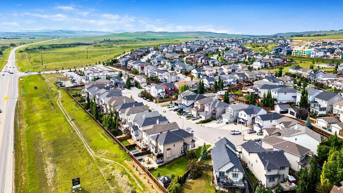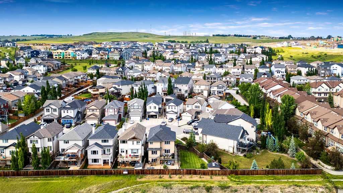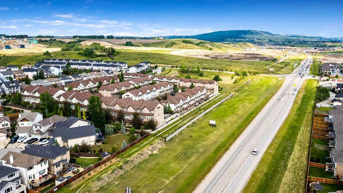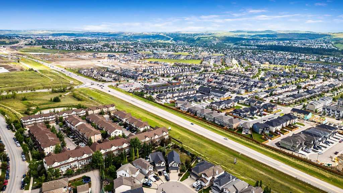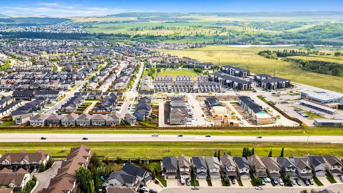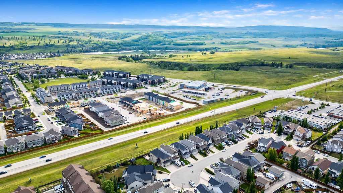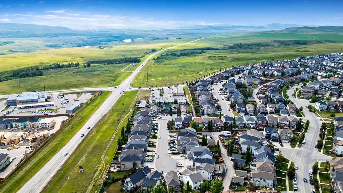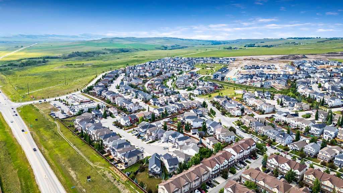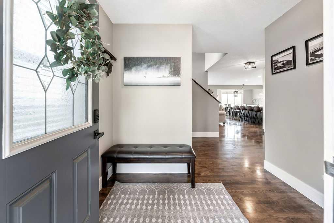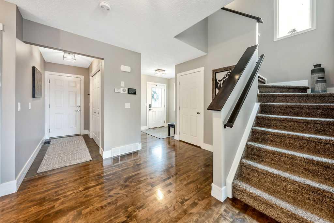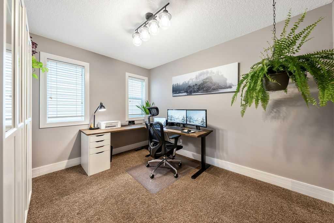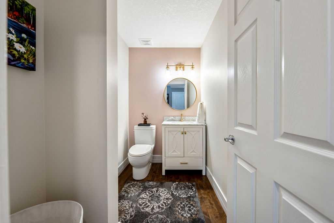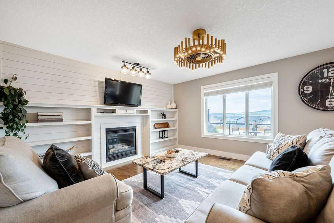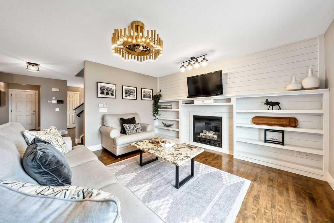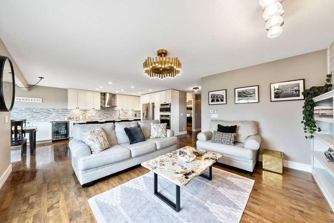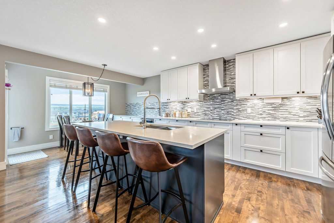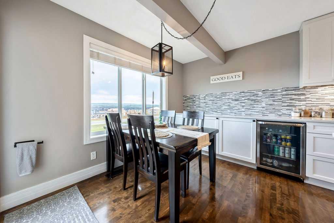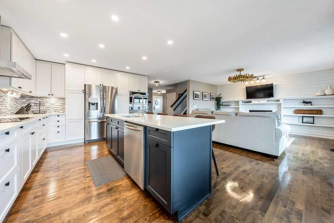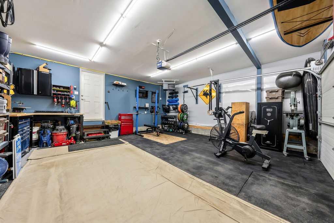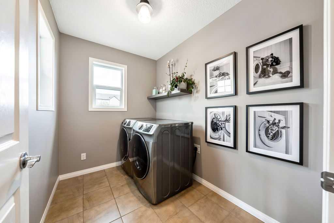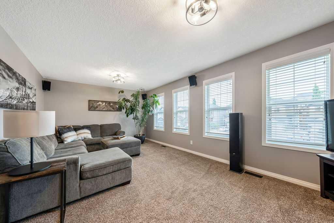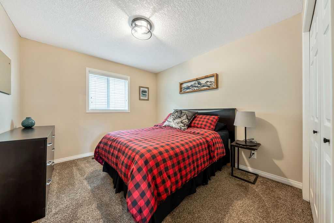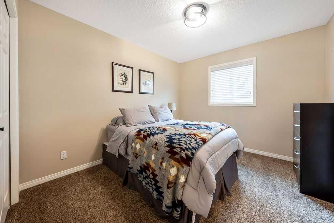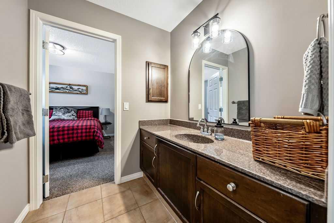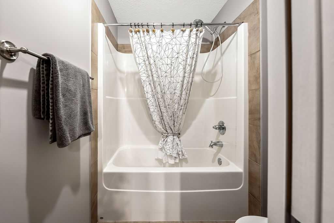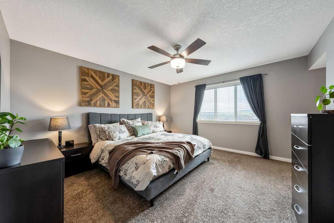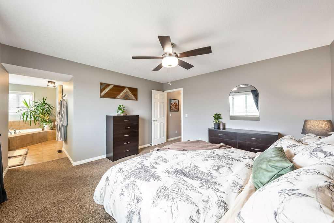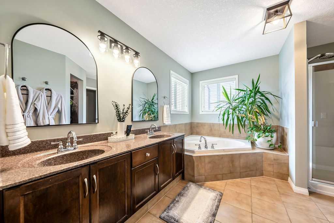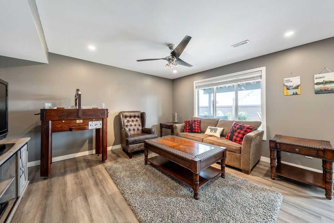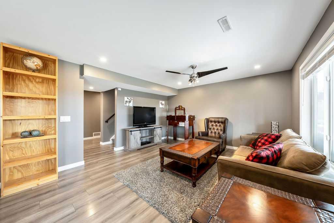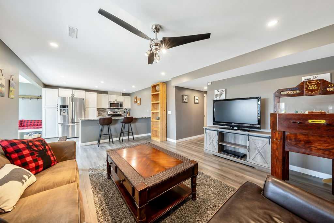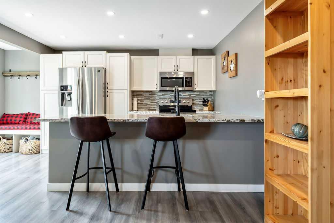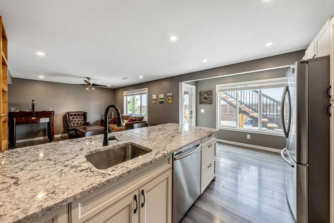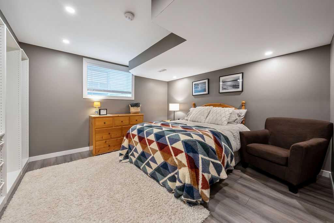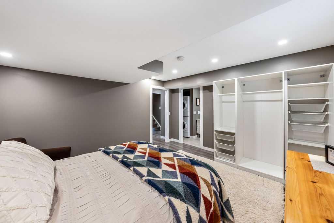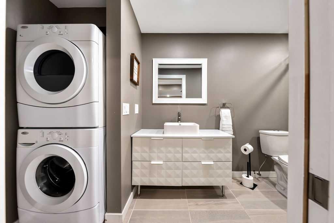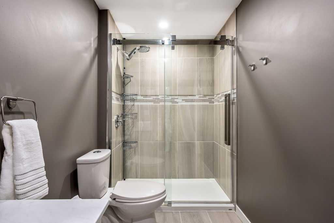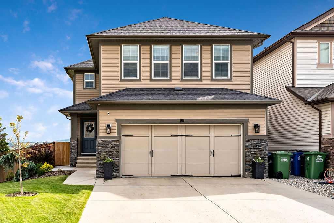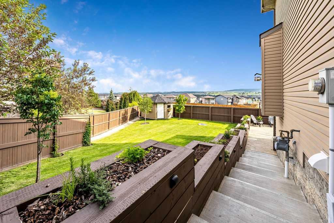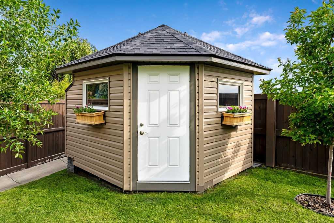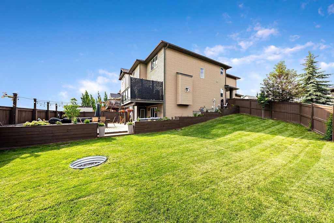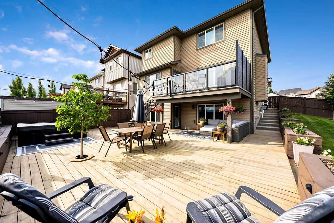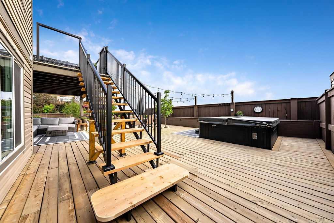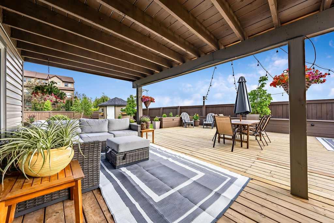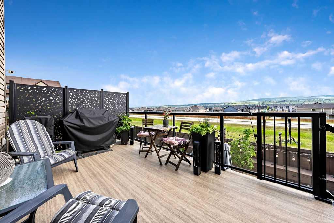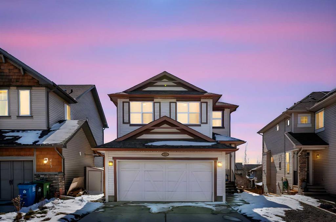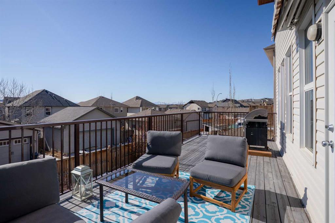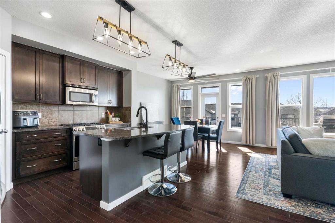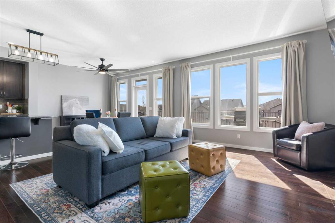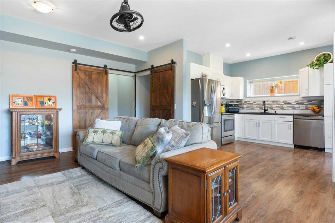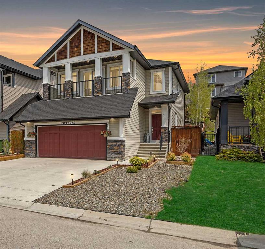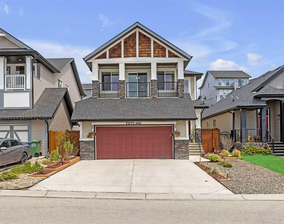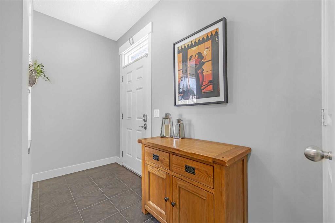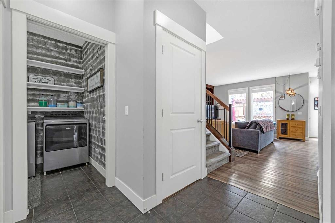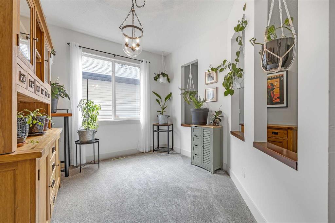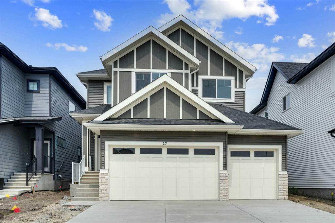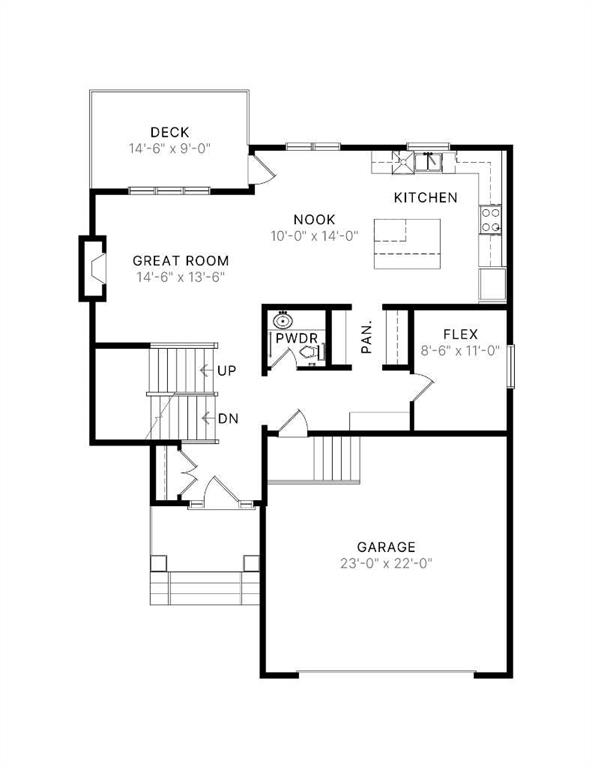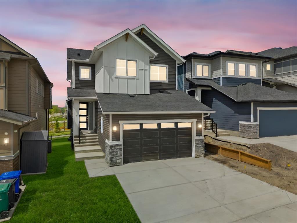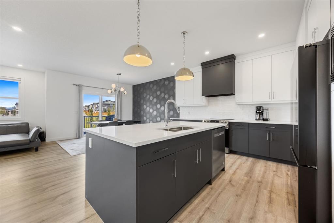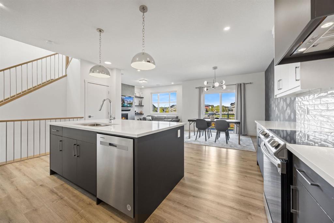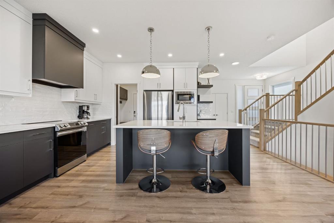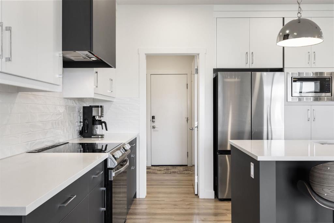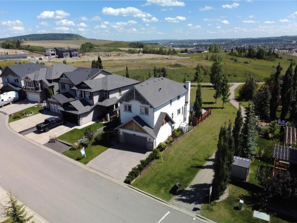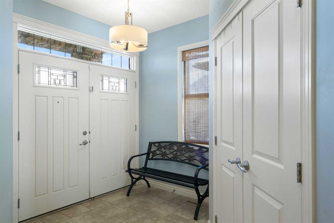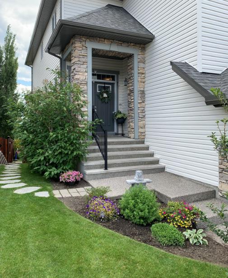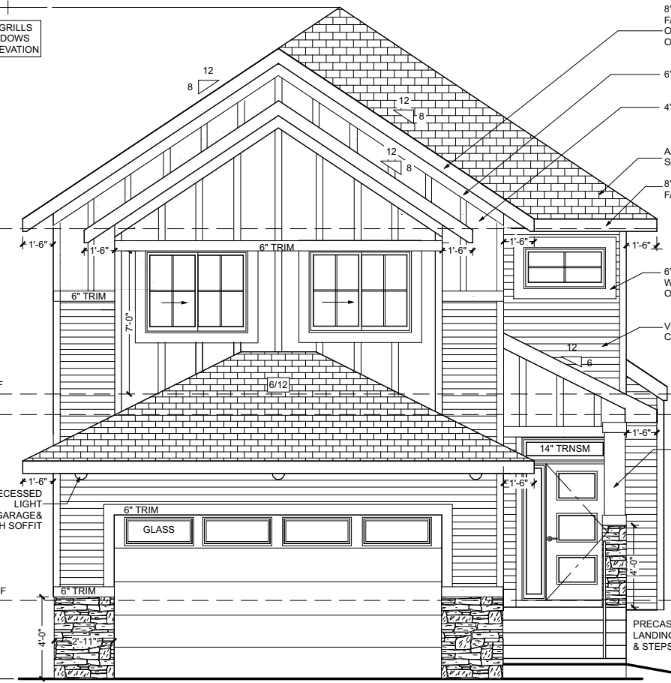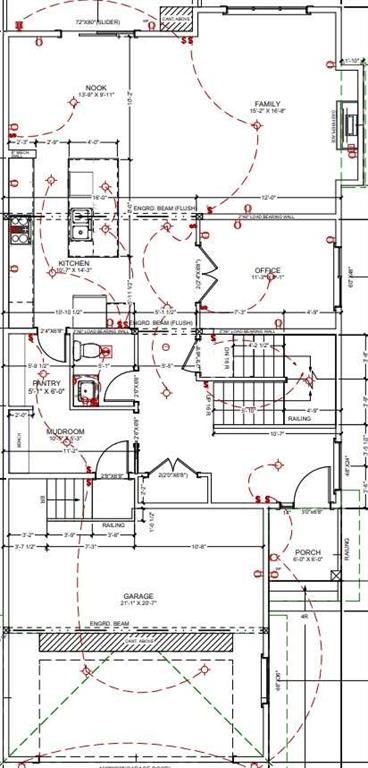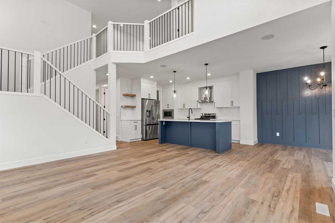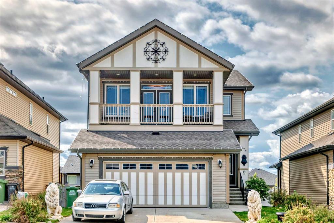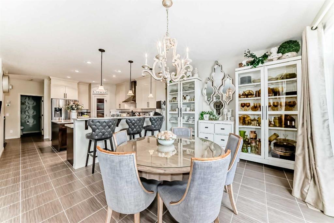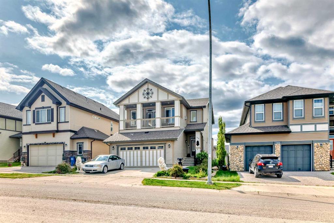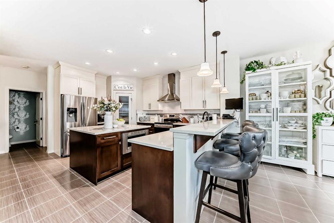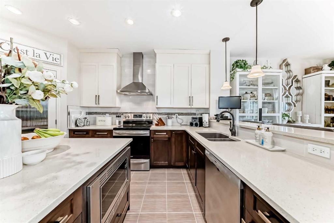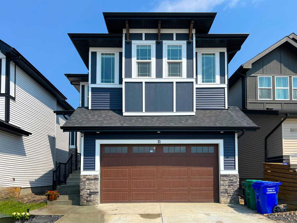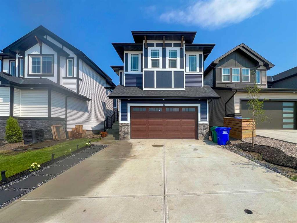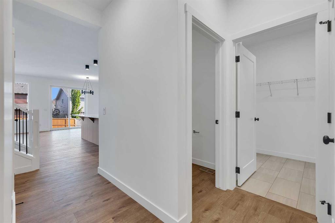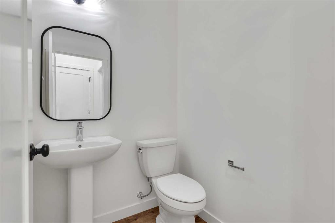98 Heritage Landing
Cochrane T4C 0E3
MLS® Number: A2234457
$ 819,000
4
BEDROOMS
3 + 1
BATHROOMS
2,330
SQUARE FEET
2008
YEAR BUILT
Welcome to 98 Heritage – a truly breathtaking property nestled in the heart of Heritage Hills, ready to welcome its next family home. Perched on one of the largest lots in the community, this exceptional home offers unobstructed mountain views—even with future development. The beautifully landscaped backyard showcases over 2,500 sq ft of lush sod, a custom she-shed, new maple trees, planter boxes for your dream garden, and both an upper and lower deck—perfect for relaxing or entertaining. Inside, a thoughtful and functional floorplan awaits, featuring over $100,000 in recent upgrades. The main floor is anchored by an entertainer’s dream kitchen with quartz countertops, an extended island, and top-of-the-line stainless steel appliances. A spacious open living area with custom built-ins and a fireplace, a dedicated home office, and refinished maple hardwood floors bring together both style and comfort. Upstairs, the spacious primary retreat offers a spa-inspired 5-piece ensuite and a generous walk-in closet. Two additional bedrooms are connected by a full Jack-and-Jill bathroom, and the oversized bonus room and upper laundry room add extra functionality and ease for a growing family. One of the home’s most impressive features is the fully finished walkout basement with its own private entrance via newly poured concrete steps. Designed with privacy in mind, the basement includes soundproofing and fireproofing between units. It features a full kitchen with granite countertops and stainless steel appliances, a large living area, an office nook, a spacious bedroom with ensuite, and its own laundry—perfect for extended family, guests, or rental potential. Completing this incredible home is a fully finished, heated, and insulated garage, a gated dog run with turf, on-demand hot water, smart yard irrigation, beautifully updated bathrooms, and new lighting throughout. Located at the end of an exceptionally friendly cul-de-sac and just steps from a private park, Anytime Fitness, and more, the location offers the perfect blend of community and convenience. From its stunning views to its carefully curated updates, 98 Heritage isn’t just a house—it’s a place to call home. Come see it today and fall in love with everything it has to offer.
| COMMUNITY | Heritage Hills. |
| PROPERTY TYPE | Detached |
| BUILDING TYPE | House |
| STYLE | 2 Storey |
| YEAR BUILT | 2008 |
| SQUARE FOOTAGE | 2,330 |
| BEDROOMS | 4 |
| BATHROOMS | 4.00 |
| BASEMENT | Full, Walk-Out To Grade |
| AMENITIES | |
| APPLIANCES | Central Air Conditioner |
| COOLING | Central Air |
| FIREPLACE | Gas, Living Room |
| FLOORING | Carpet, Ceramic Tile, Hardwood |
| HEATING | Forced Air, Natural Gas |
| LAUNDRY | Laundry Room, Lower Level, Multiple Locations, Upper Level |
| LOT FEATURES | Back Yard, Cul-De-Sac, Landscaped, Pie Shaped Lot, Rolling Slope, Street Lighting, Views |
| PARKING | Double Garage Attached |
| RESTRICTIONS | Easement Registered On Title, Restrictive Covenant, Utility Right Of Way |
| ROOF | Asphalt Shingle |
| TITLE | Fee Simple |
| BROKER | CIR Realty |
| ROOMS | DIMENSIONS (m) | LEVEL |
|---|---|---|
| Living Room | 13`11" x 15`0" | Basement |
| Kitchen | 16`5" x 11`0" | Basement |
| Bedroom | 14`3" x 12`2" | Basement |
| 3pc Bathroom | 5`1" x 13`10" | Basement |
| Hall | 9`10" x 9`5" | Basement |
| Furnace/Utility Room | 9`2" x 13`5" | Basement |
| Storage | 8`8" x 4`6" | Basement |
| Foyer | 6`1" x 8`6" | Main |
| Mud Room | 8`5" x 3`8" | Main |
| Hall | 10`4" x 14`3" | Main |
| Kitchen | 15`3" x 12`1" | Main |
| Dining Room | 6`9" x 11`6" | Main |
| Living Room | 14`4" x 15`6" | Main |
| Office | 9`2" x 11`9" | Main |
| 2pc Bathroom | 4`11" x 7`9" | Main |
| Bedroom - Primary | 13`11" x 15`8" | Upper |
| 5pc Ensuite bath | 14`0" x 11`6" | Upper |
| Walk-In Closet | 7`1" x 7`1" | Upper |
| Bedroom | 10`0" x 13`9" | Upper |
| Bedroom | 10`0" x 13`9" | Upper |
| 4pc Bathroom | 5`8" x 11`11" | Upper |
| Hall | 23`11" x 9`1" | Upper |
| Bonus Room | 11`11" x 21`2" | Upper |
| Laundry | 6`1" x 8`8" | Upper |

