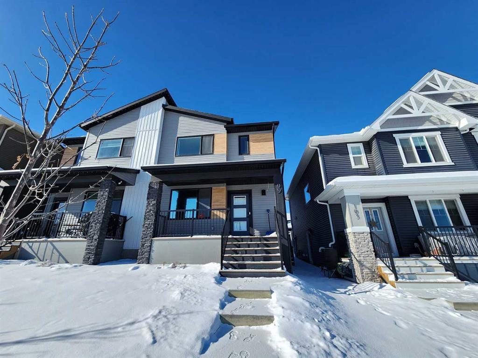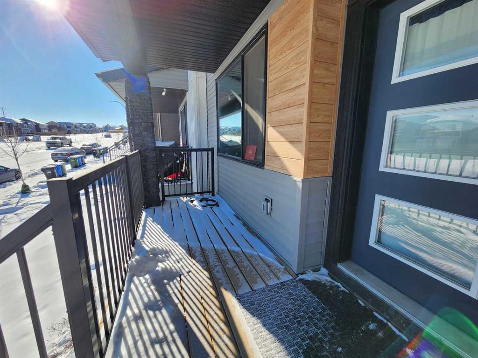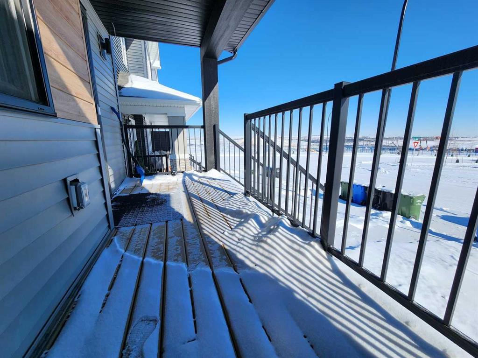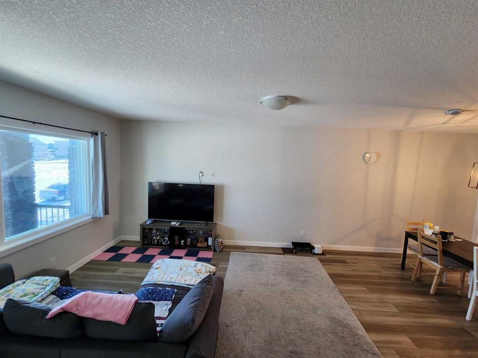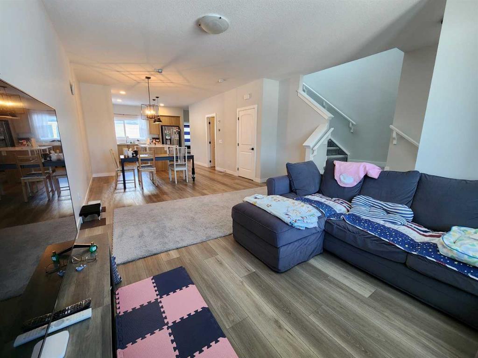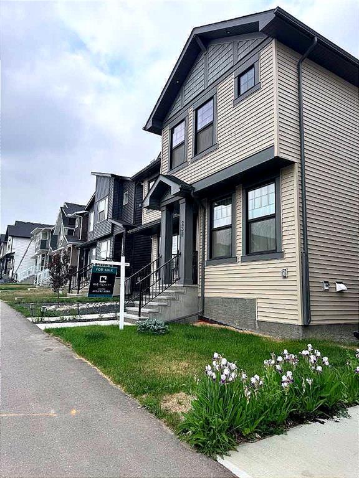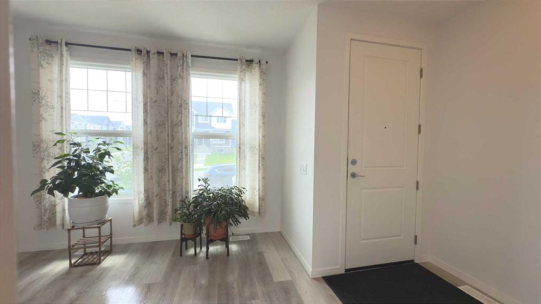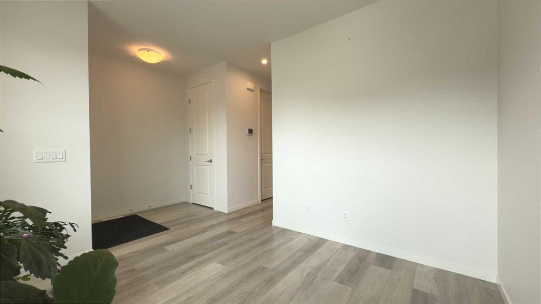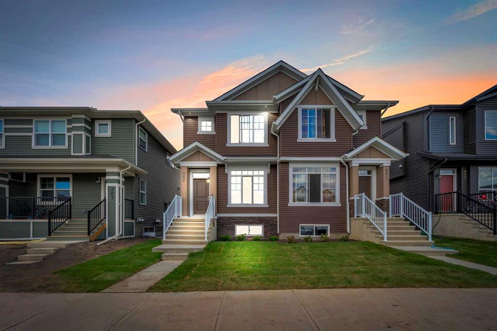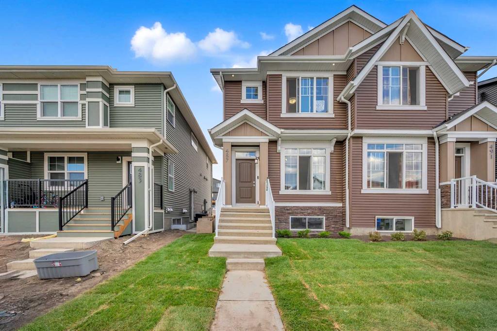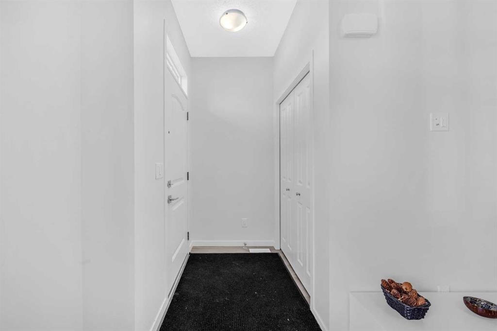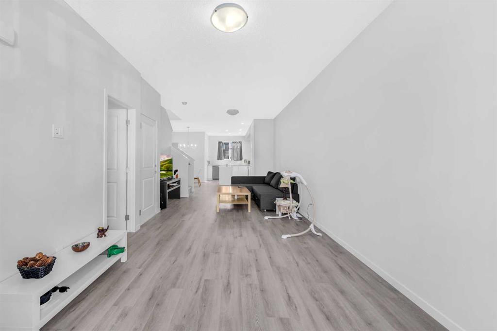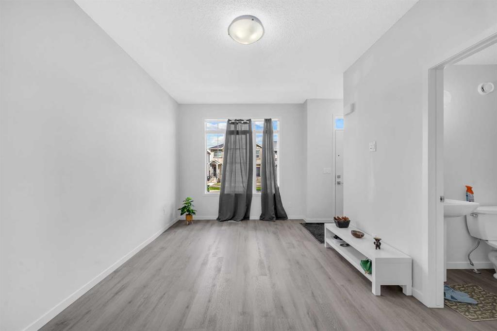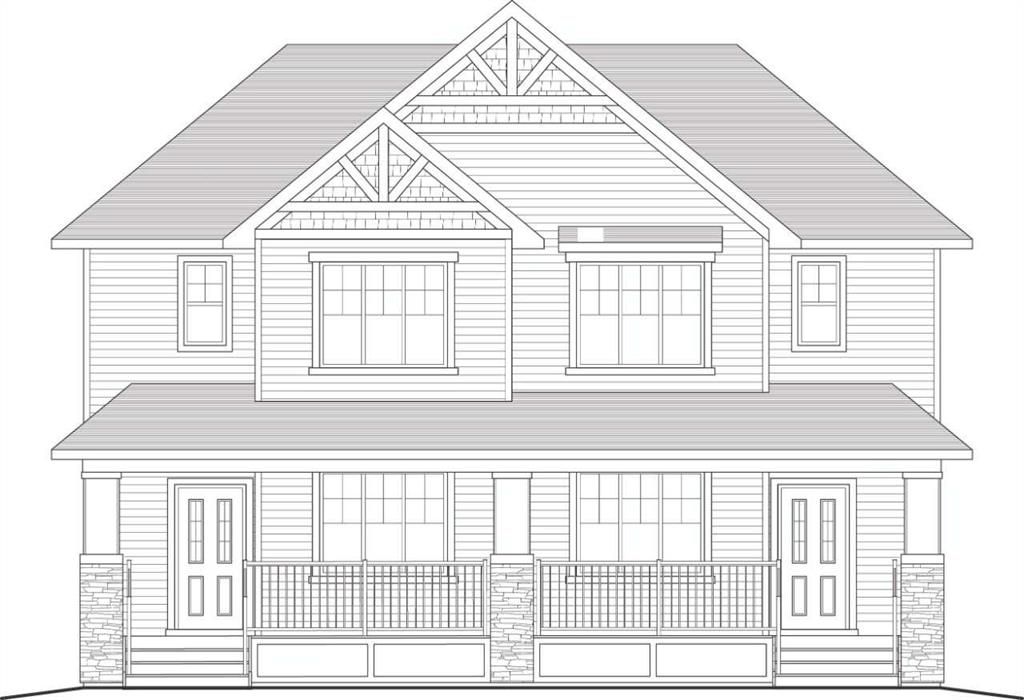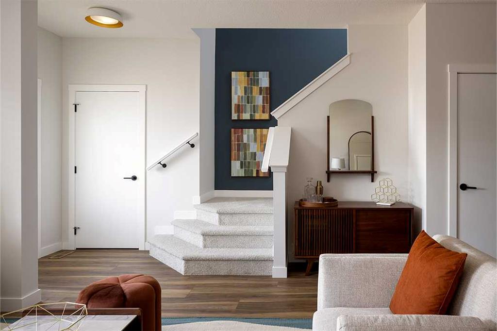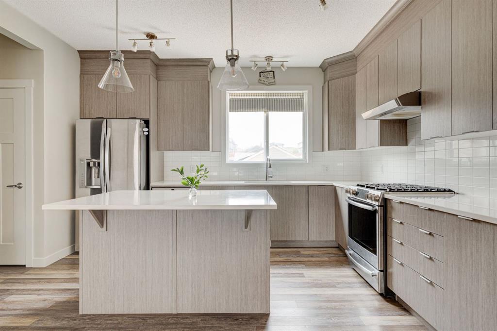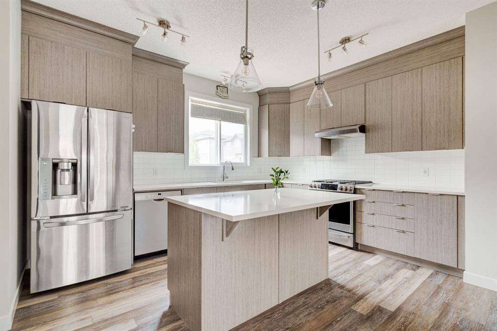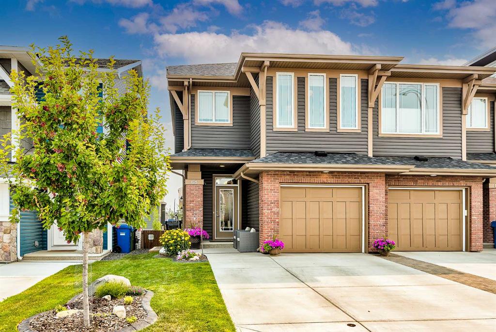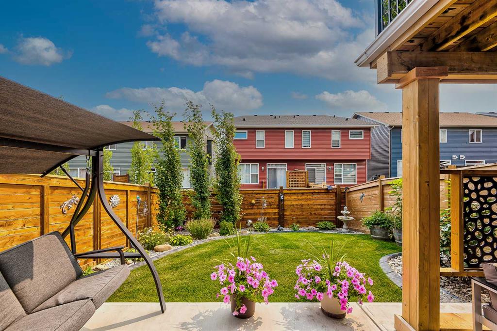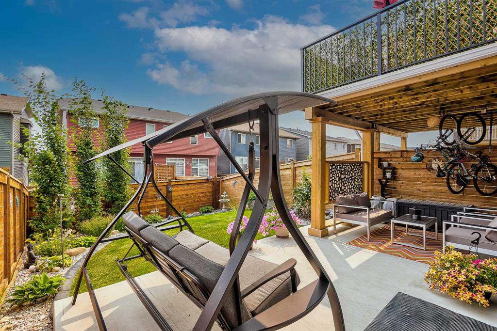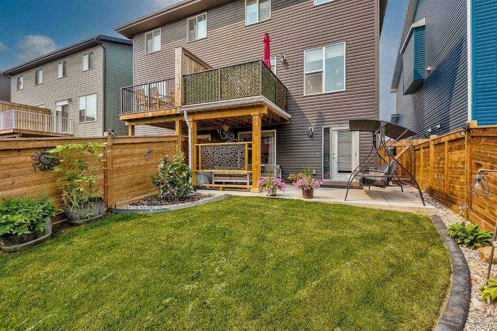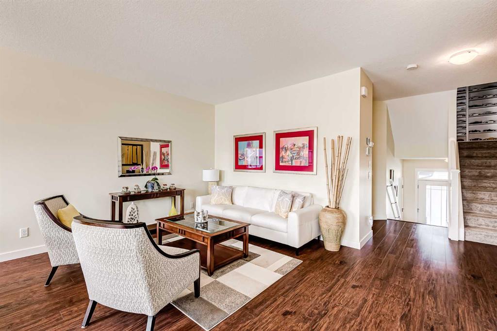98 Edith Green NW
Calgary T3R2B5
MLS® Number: A2221247
$ 624,998
4
BEDROOMS
3 + 1
BATHROOMS
1,402
SQUARE FEET
2024
YEAR BUILT
An exceptional opportunity to own this NEWLY BUILT, NEVER OCCUPIED, pristine and spacious Morrison Homes designed duplex home featuring 3 bedrooms and 2.5 bathrooms on the upper floor and 1 large Bedroom and 1 bathroom in the basement (LEGAL SUITE). Large windows and nine-foot ceilings maximize natural light throughout the house. There are premium vinyl floors throughout the main floor and basement of this house. The spacious well-designed kitchen on main floor offers a large island with gleaming quartz countertop, double undermount sinks, dishwasher, and French door pantry cabinets. Full height two tone upgraded cabinets with deep storage drawers make this the perfect kitchen for prepping and serving food. Stainless Steel appliances include, French door fridge, five burner ceramic top range, chimney hood fan, built-in microwave and dishwasher. Bright and sunny kitchen with large window looks out to the deck. The spacious back entry features large 14’5” x 12’2” deck with premium aluminum railing, a great place to barbeque in summer along with family members. The main floor encompasses two piece powder room off the front entry. The upper floor features plush upgraded carpet and tile floors in the two bathrooms. Spacious and bright owner’s suite offer room for a king size along with ensuite three piece bathroom. Two additional bedrooms with easy access to the perfectly designed share common three-piece bathroom. All the bathrooms have upgraded cabinetry to match with the main floor and offer upgraded quartz countertop. The house has all the hardware upgraded in black accent. The full finished legal suite basement makes it perfect to rent downstairs while you live upstairs. The basement has separate side entrance, very spacious bedroom with walk in closet, washer/dryer, fully upgraded kitchen having glossy finish cabinets and upgraded standing shower washroom. This home also boasts features like recessed lighting, triple pane windows and custom window coverings. Parking pad for two vehicles and a paved back lane make this the perfect place. There is ample parking space in the front of the house on the street as well. The house is just located opposite to the future school site of Glacier Ridge which makes it a perfect location as no more houses will be built in front of this house.
| COMMUNITY | Glacier Ridge |
| PROPERTY TYPE | Semi Detached (Half Duplex) |
| BUILDING TYPE | Duplex |
| STYLE | 2 Storey, Side by Side |
| YEAR BUILT | 2024 |
| SQUARE FOOTAGE | 1,402 |
| BEDROOMS | 4 |
| BATHROOMS | 4.00 |
| BASEMENT | Finished, Full |
| AMENITIES | |
| APPLIANCES | Dishwasher, Dryer, Humidifier, Microwave, Range Hood, Refrigerator, Stove(s), Washer |
| COOLING | None |
| FIREPLACE | N/A |
| FLOORING | Carpet, Vinyl |
| HEATING | Forced Air, Natural Gas |
| LAUNDRY | Lower Level, Upper Level |
| LOT FEATURES | Other |
| PARKING | Parking Pad |
| RESTRICTIONS | None Known |
| ROOF | Asphalt Shingle |
| TITLE | Fee Simple |
| BROKER | ComFree |
| ROOMS | DIMENSIONS (m) | LEVEL |
|---|---|---|
| Bedroom | 12`9" x 10`1" | Basement |
| 3pc Bathroom | 5`1" x 10`2" | Basement |
| 2pc Bathroom | 4`10" x 5`10" | Main |
| Kitchen | 13`7" x 10`10" | Main |
| Living/Dining Room Combination | 27`11" x 10`3" | Main |
| 3pc Ensuite bath | 4`11" x 7`3" | Upper |
| 3pc Bathroom | 4`9" x 7`3" | Upper |
| Bedroom | 11`0" x 11`9" | Upper |
| Bedroom | 7`10" x 10`4" | Upper |
| Bedroom | 8`0" x 10`4" | Upper |







































