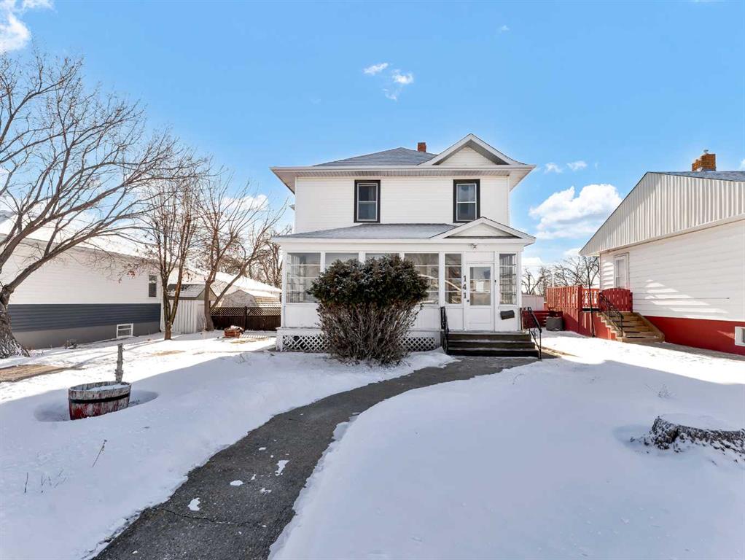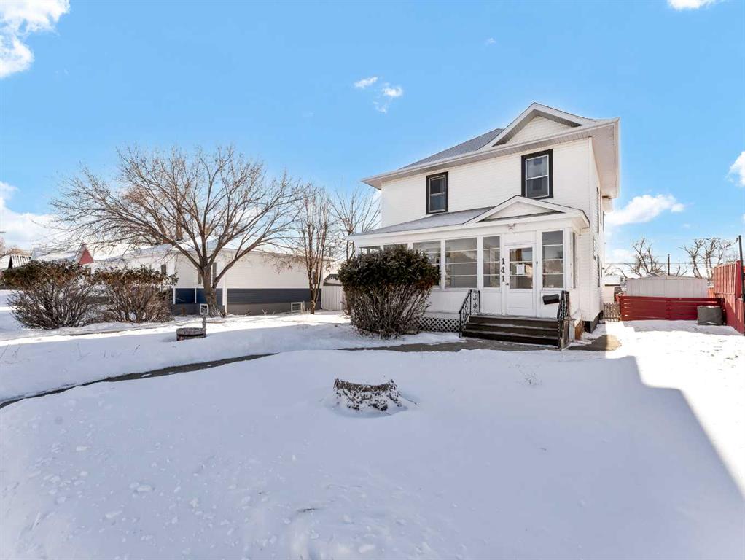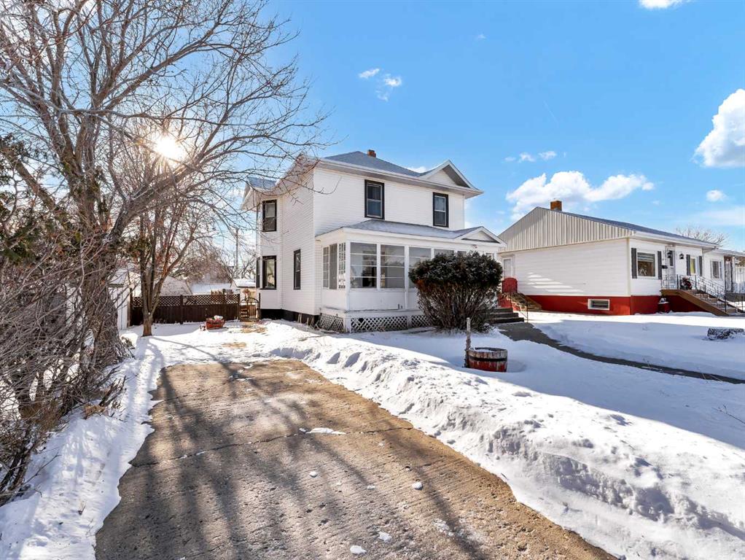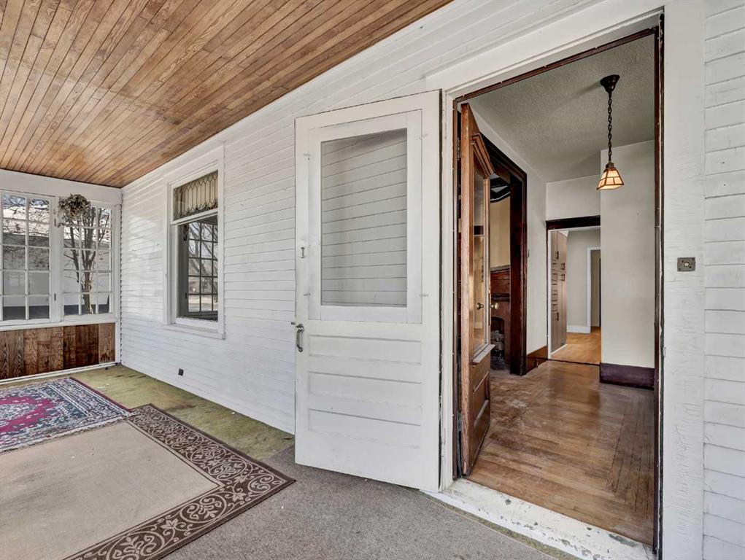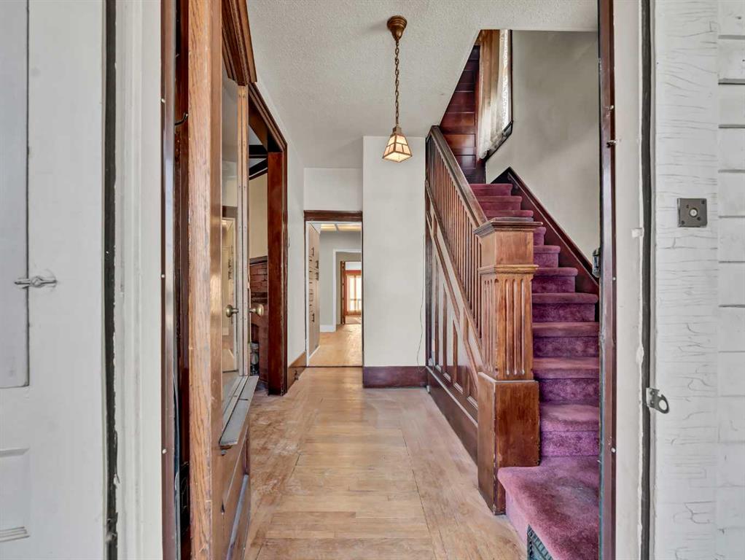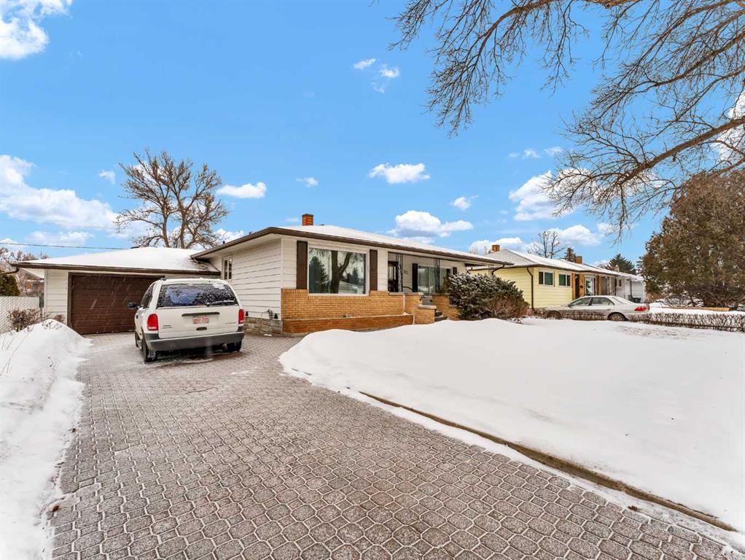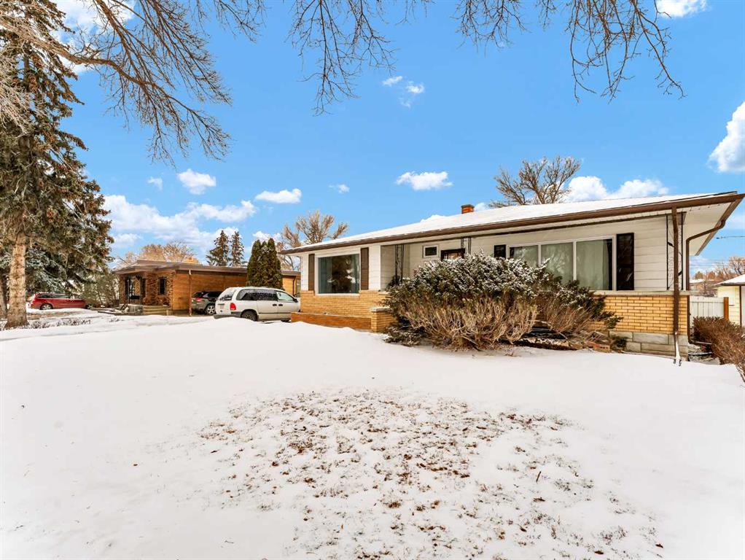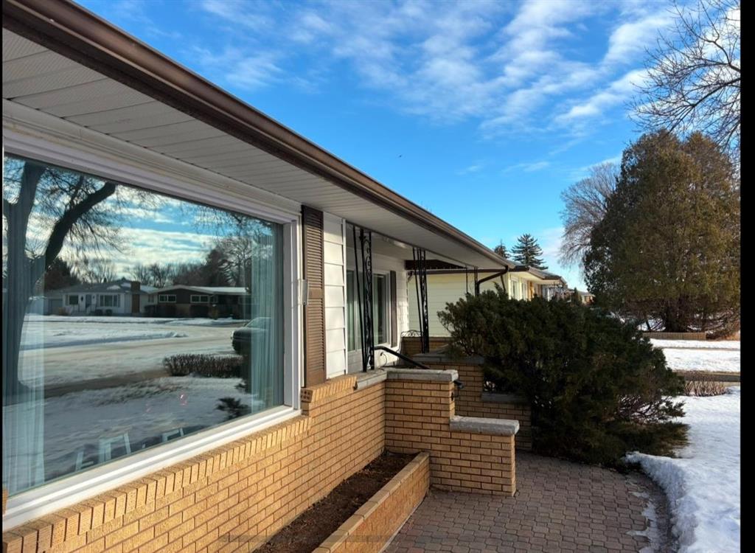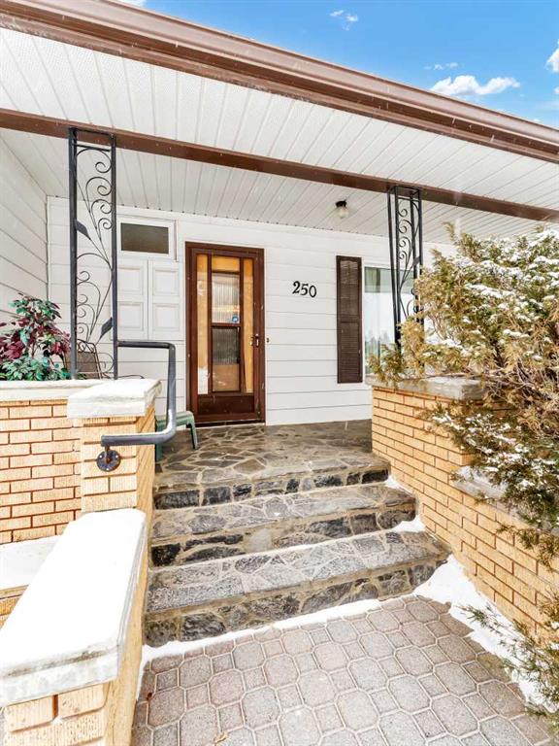961 Bassett Crescent NW
Medicine Hat T1A 6Z5
MLS® Number: A2163562
$ 379,900
4
BEDROOMS
2 + 0
BATHROOMS
1964
YEAR BUILT
Charming Family Home with Pool – A Summer Dream Come True! Welcome to 961 Bassett Crescent NW! Are you dreaming of a home where you can make the most of those scorching summer days? This immaculately kept bilevel home offers everything you need for a cool, relaxing retreat! 1038 sqft, 4 bedrooms, 2 full bathrooms, double detached, heated garage built in 2009 and a cozy wood-burning fireplace in the lower level family room. The spacious family room is perfect for gathering and unwinding. The generous bedroom downstairs features a walk-in closet and Jack & Jill bathroom. Newer flooring upstairs & updated kitchen with contemporary finishes adds a fresh, modern touch. The outdoor oasis boasts your own private inground pool, with a new liner on order and set to be installed before you move in. The expansive rear deck along with the private, treed yard is ideal for summer barbecues and entertaining guests. In addition to the double garage there is off-street parking in the front. Conveniently situated within walking distance to schools, shopping, and scenic walking paths. This home is not just a place to live; it's a lifestyle. Whether you’re hosting summer pool parties or cozying up by the fireplace, this property is designed to offer comfort and convenience. Don’t miss out on the chance to make this family-friendly gem your own!
| COMMUNITY | Northwest Crescent Heights |
| PROPERTY TYPE | Detached |
| BUILDING TYPE | House |
| STYLE | Bi-Level |
| YEAR BUILT | 1964 |
| SQUARE FOOTAGE | 1,038 |
| BEDROOMS | 4 |
| BATHROOMS | 2.00 |
| BASEMENT | Finished, Full |
| AMENITIES | |
| APPLIANCES | Central Air Conditioner, Dryer, Garage Control(s), Microwave Hood Fan, Refrigerator, Stove(s), Washer, Window Coverings |
| COOLING | Central Air |
| FIREPLACE | Wood Burning |
| FLOORING | Laminate, Linoleum |
| HEATING | Forced Air, Natural Gas |
| LAUNDRY | In Basement |
| LOT FEATURES | Back Lane, Back Yard, Landscaped, Underground Sprinklers, Private, Treed |
| PARKING | Double Garage Detached, Garage Door Opener, Heated Garage |
| RESTRICTIONS | None Known |
| ROOF | Asphalt Shingle |
| TITLE | Fee Simple |
| BROKER | RIVER STREET REAL ESTATE |
| ROOMS | DIMENSIONS (m) | LEVEL |
|---|---|---|
| Family Room | 24`11" x 17`3" | Basement |
| Bedroom | 12`9" x 13`7" | Basement |
| 4pc Bathroom | 0`0" x 0`0" | Basement |
| Laundry | 12`8" x 9`8" | Basement |
| Kitchen | 10`1" x 12`9" | Main |
| Living Room | 14`10" x 14`0" | Main |
| Dining Room | 10`5" x 8`0" | Main |
| Bedroom - Primary | 10`1" x 12`6" | Main |
| 4pc Bathroom | 0`0" x 0`0" | Main |
| Bedroom | 11`6" x 7`11" | Main |
| Bedroom | 10`1" x 9`3" | Main |









































