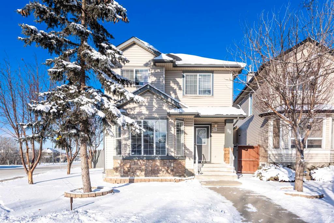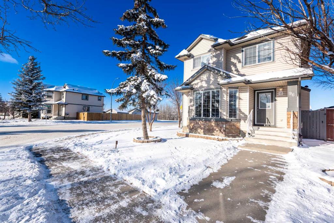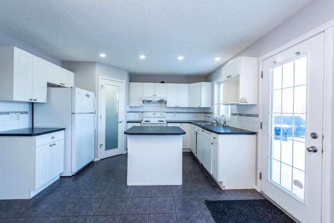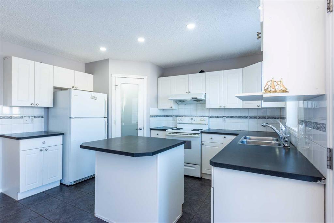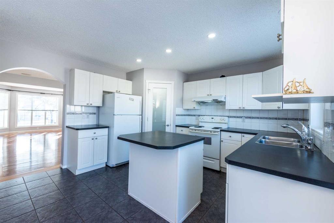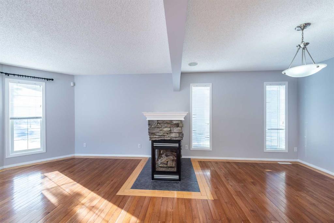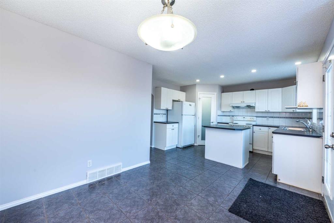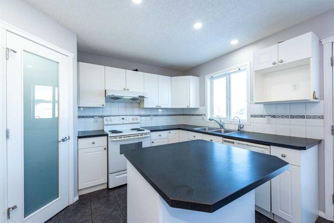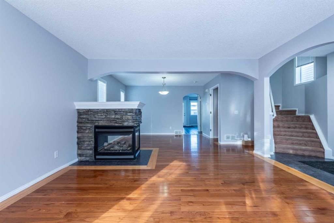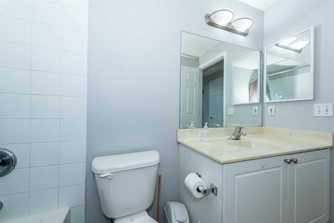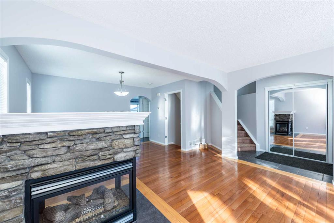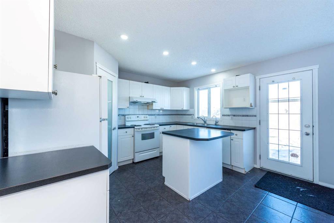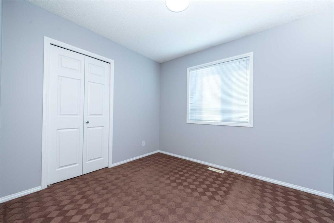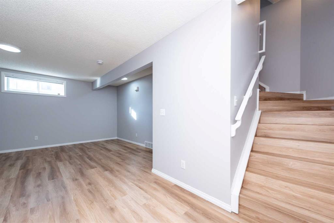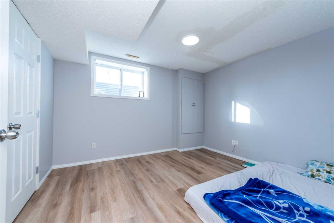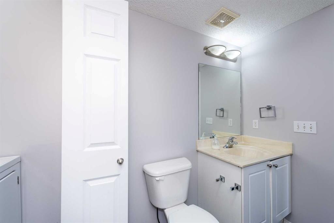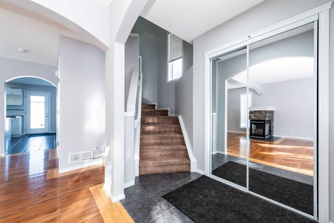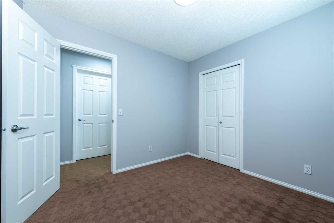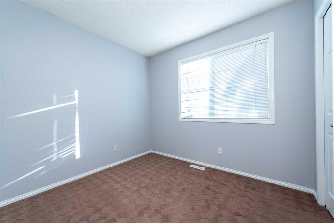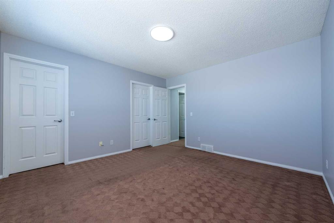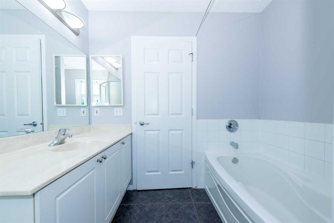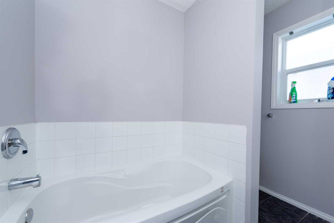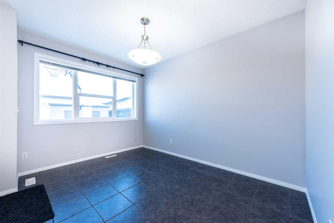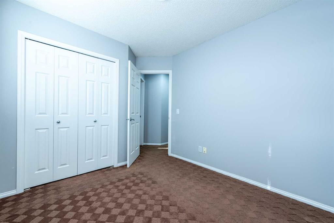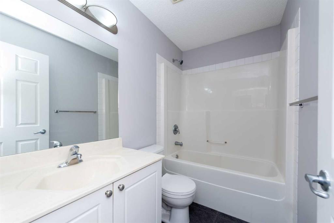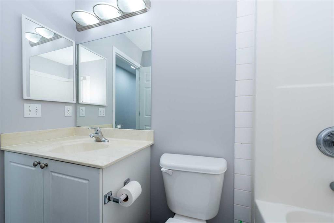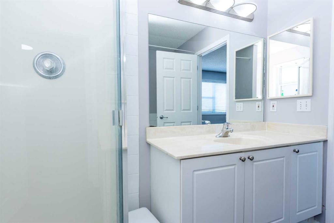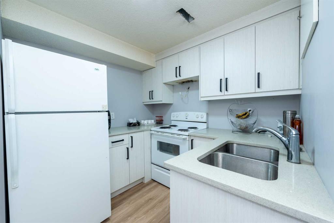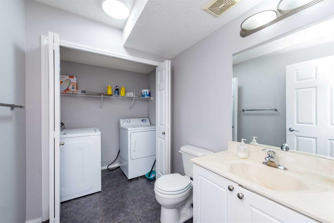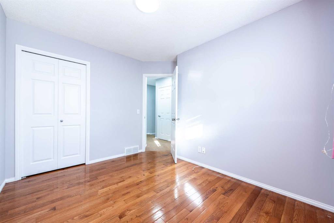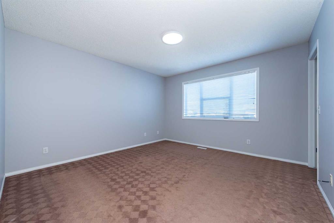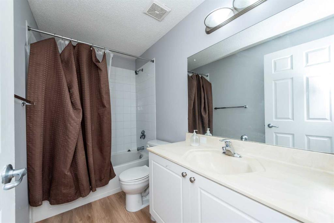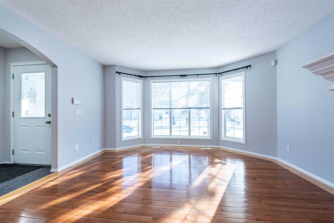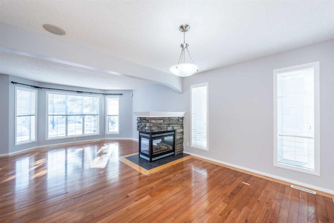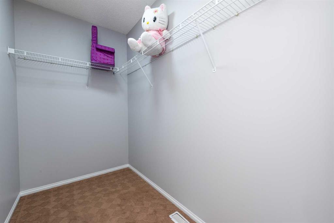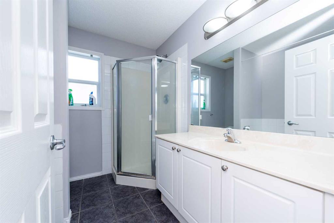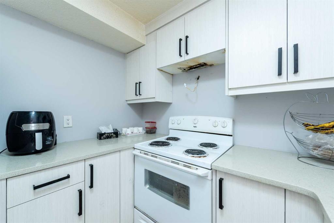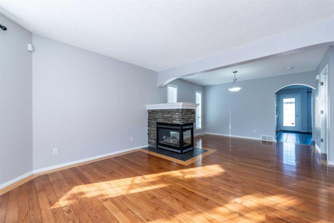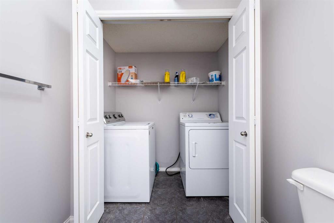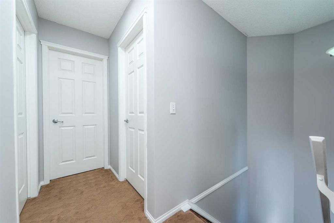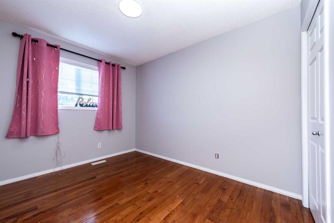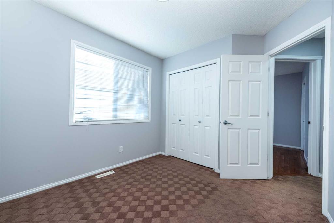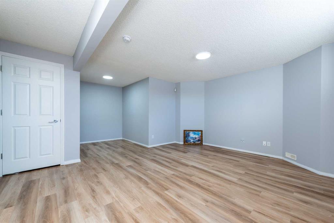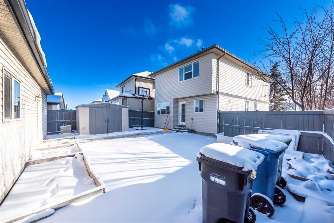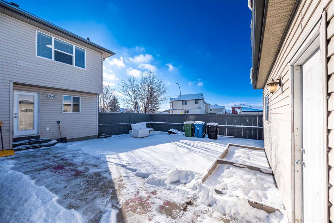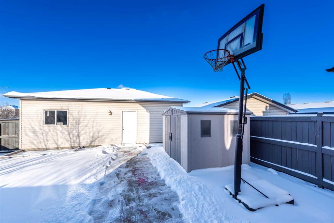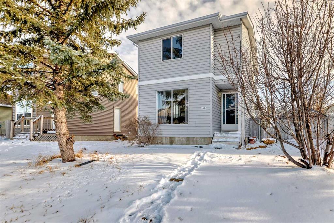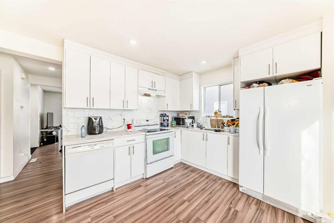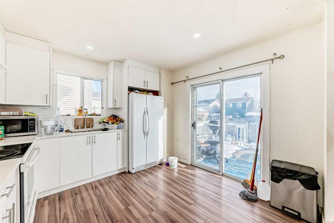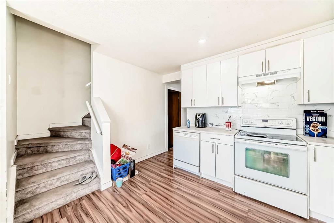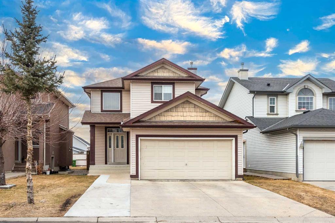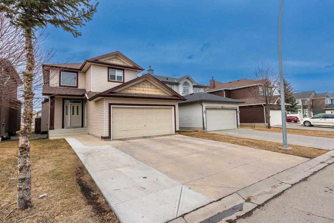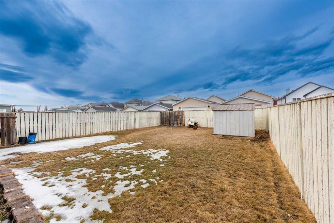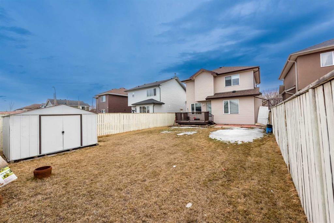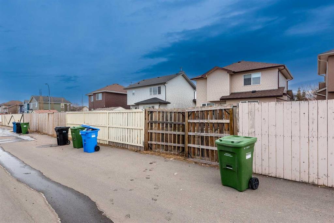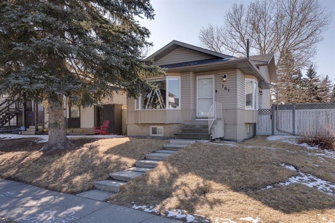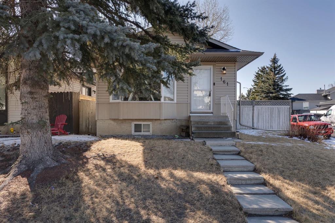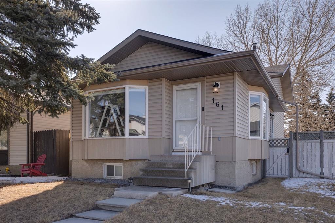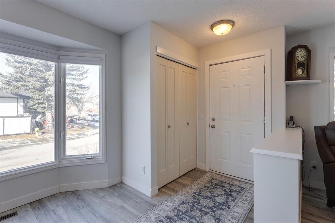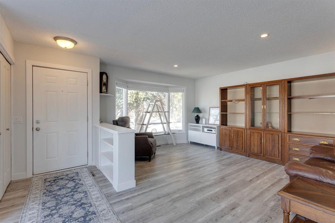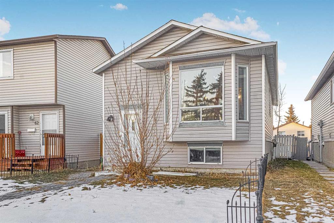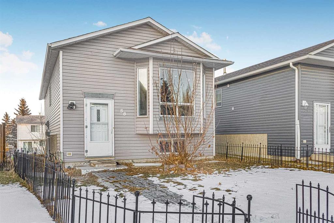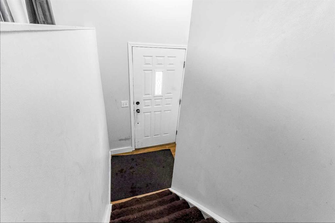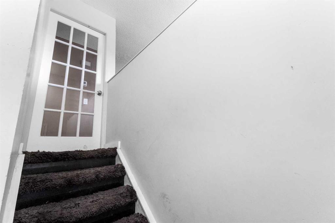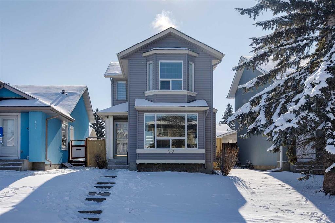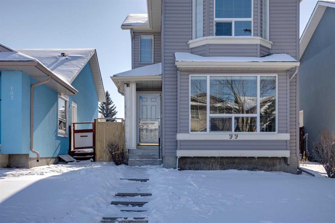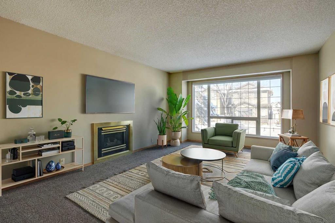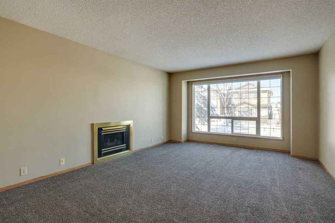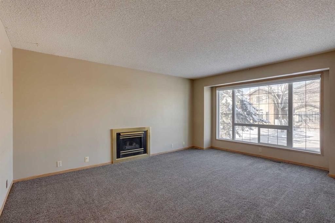96 Taradale Drive NE
Calgary T3J 5A9
MLS® Number: A2193420
$ 644,900
5
BEDROOMS
3 + 1
BATHROOMS
2003
YEAR BUILT
This stunning two-story home sits on a desirable corner lot with a spacious yard, offering ample outdoor space for relaxation and entertainment. Featuring four generous bedrooms, including a luxurious primary suite with an ensuite washroom, this home is perfect for families. The main floor boasts a cozy living room with a fireplace, creating a warm and inviting atmosphere. The illegal suited basement provides additional living space or rental potential. A triple-car garage ensures plenty of parking and storage. Conveniently located near all amenities and just minutes from the Sikh temple, this home is a rare find in a prime location!
| COMMUNITY | Taradale |
| PROPERTY TYPE | Detached |
| BUILDING TYPE | House |
| STYLE | 2 Storey |
| YEAR BUILT | 2003 |
| SQUARE FOOTAGE | 1,656 |
| BEDROOMS | 5 |
| BATHROOMS | 4.00 |
| BASEMENT | Finished, Full, Suite |
| AMENITIES | |
| APPLIANCES | Dishwasher, Electric Stove, Refrigerator, Washer/Dryer |
| COOLING | None |
| FIREPLACE | Gas |
| FLOORING | Carpet |
| HEATING | Fireplace(s), Forced Air |
| LAUNDRY | Upper Level |
| LOT FEATURES | Back Lane, Back Yard, City Lot, Corner Lot, Landscaped, Lawn, Street Lighting |
| PARKING | Additional Parking, Alley Access, Garage Door Opener, Oversized, Triple Garage Detached |
| RESTRICTIONS | None Known |
| ROOF | Asphalt Shingle |
| TITLE | Fee Simple |
| BROKER | TREC The Real Estate Company |
| ROOMS | DIMENSIONS (m) | LEVEL |
|---|---|---|
| Bedroom | 11`6" x 12`2" | Basement |
| 4pc Bathroom | 9`1" x 10`1" | Basement |
| Kitchen | 8`2" x 8`2" | Basement |
| Family Room | 20`0" x 20`0" | Basement |
| Living Room | 14`2" x 13`4" | Main |
| Kitchen | 12`7" x 13`1" | Main |
| Dining Room | 17`0" x 10`4" | Main |
| Breakfast Nook | 8`7" x 11`7" | Main |
| 2pc Bathroom | 6`4" x 6`3" | Main |
| Bedroom - Primary | 12`7" x 13`1" | Second |
| Bedroom | 10`6" x 9`1" | Second |
| Bedroom | 10`1" x 11`2" | Second |
| Bedroom | 9`10" x 10`1" | Second |
| 4pc Bathroom | 8`3" x 5`1" | Second |
| 4pc Ensuite bath | 8`3" x 7`9" | Second |


