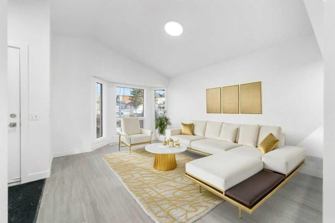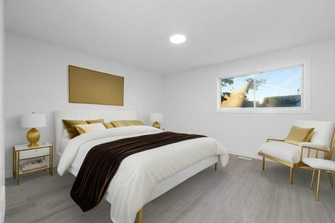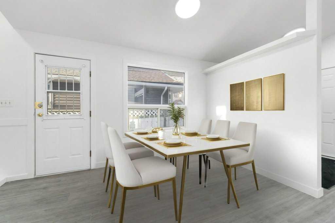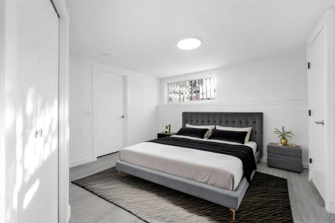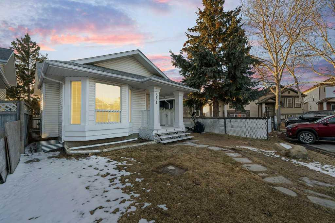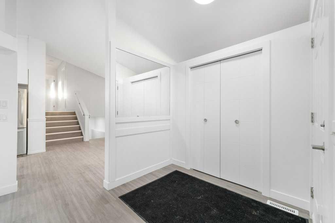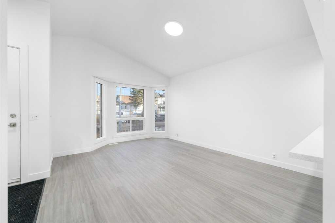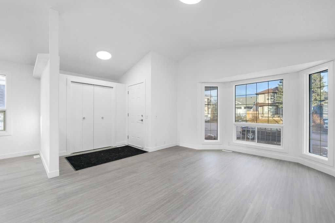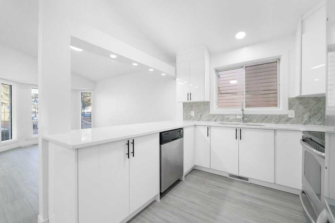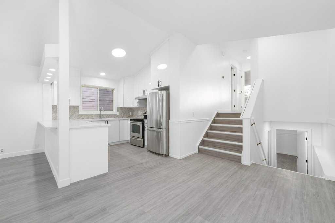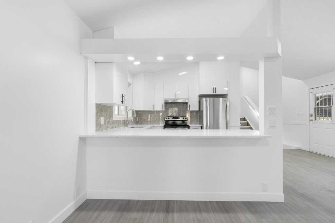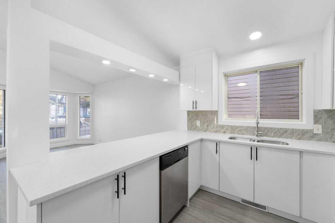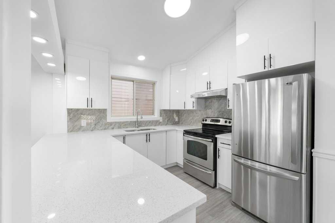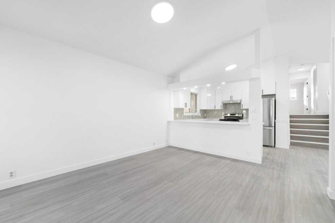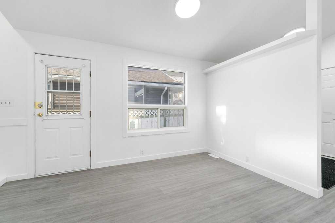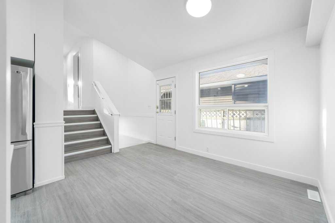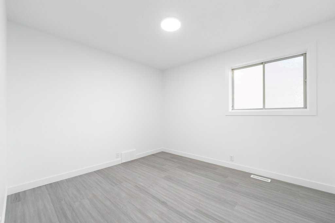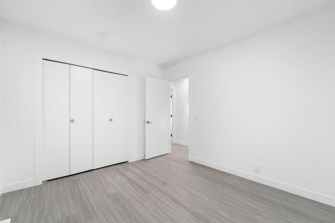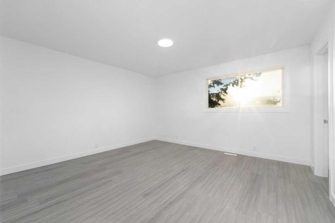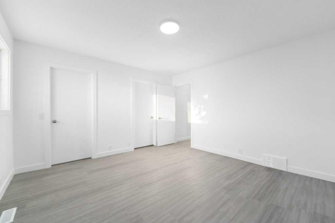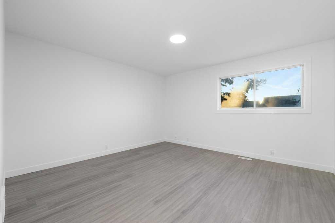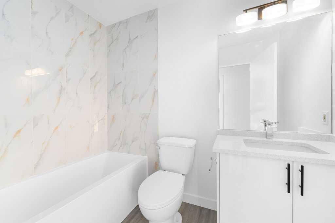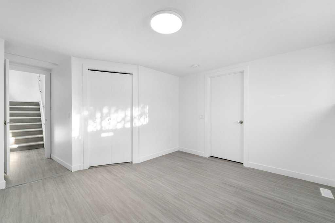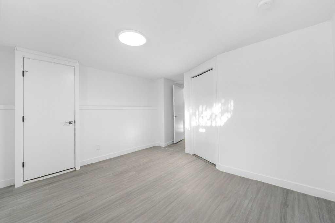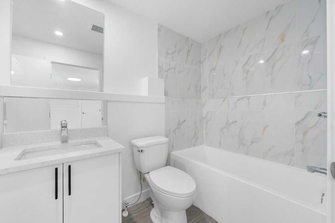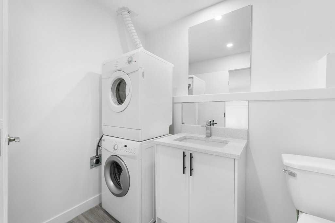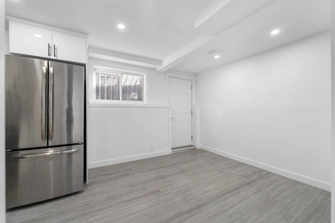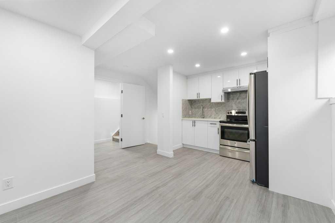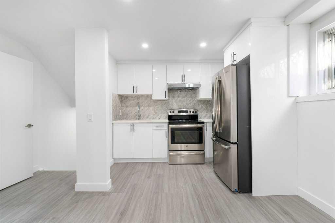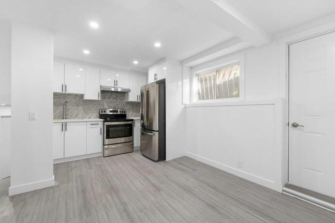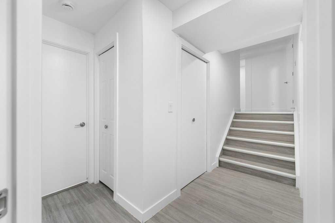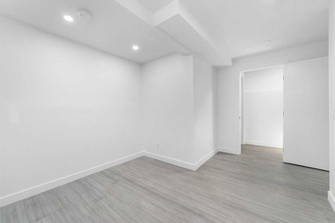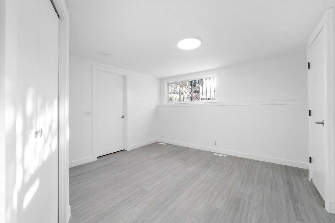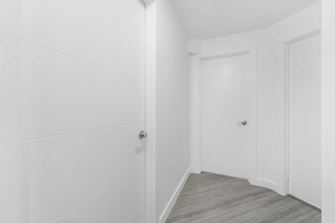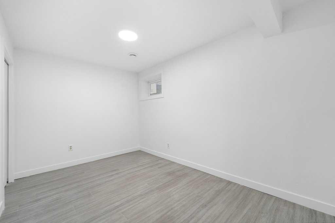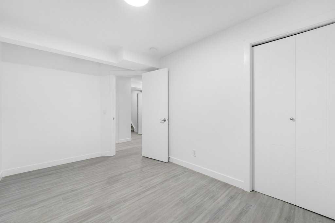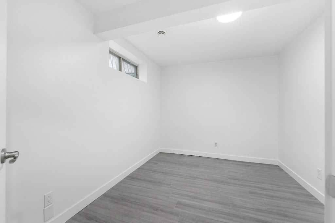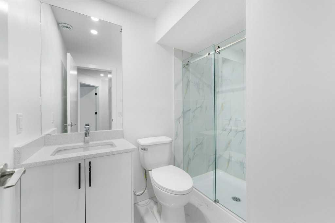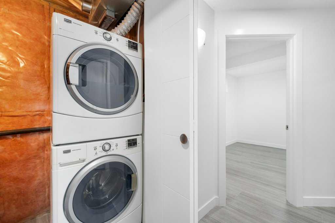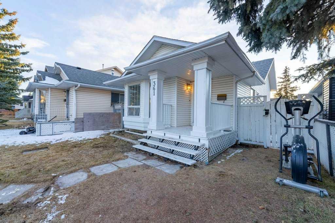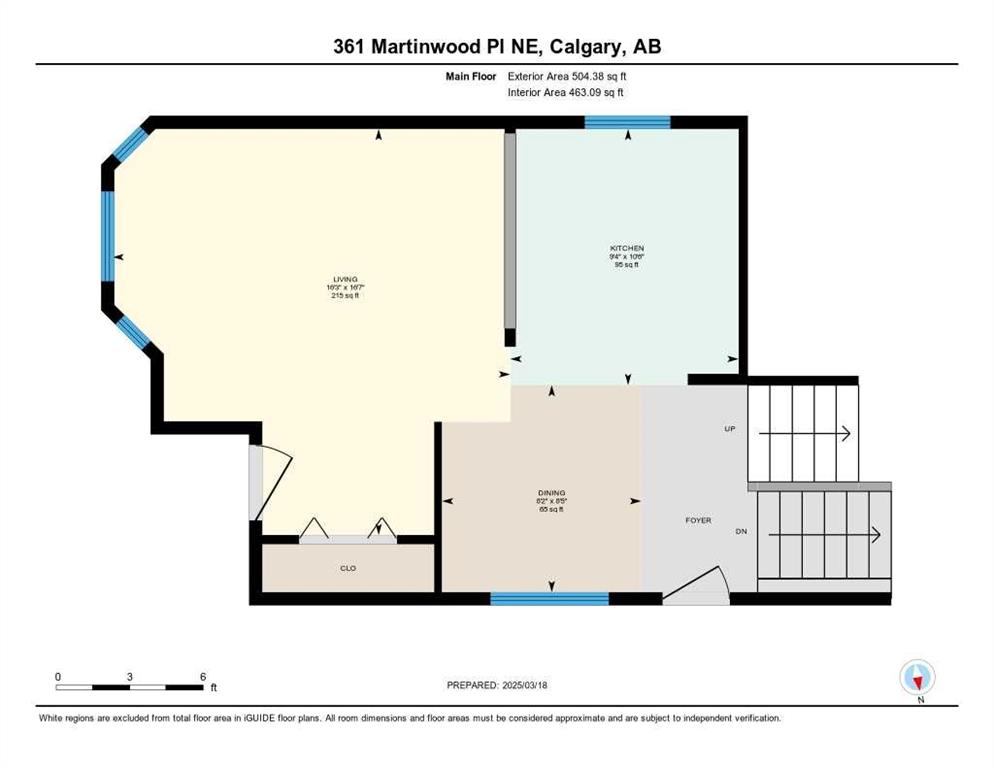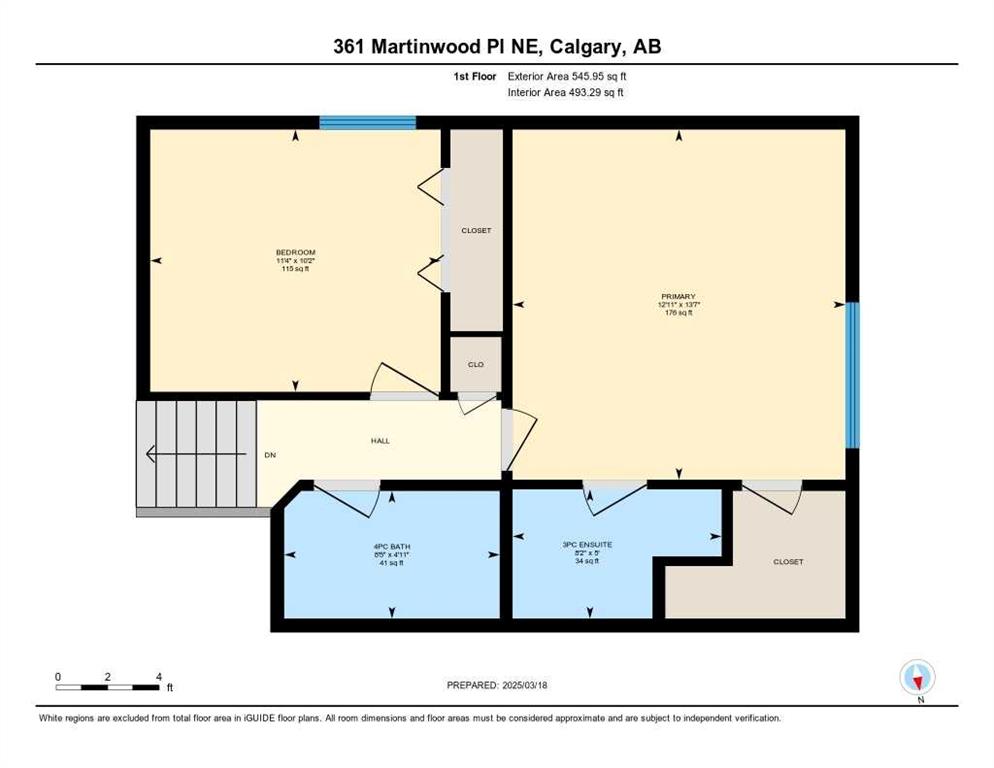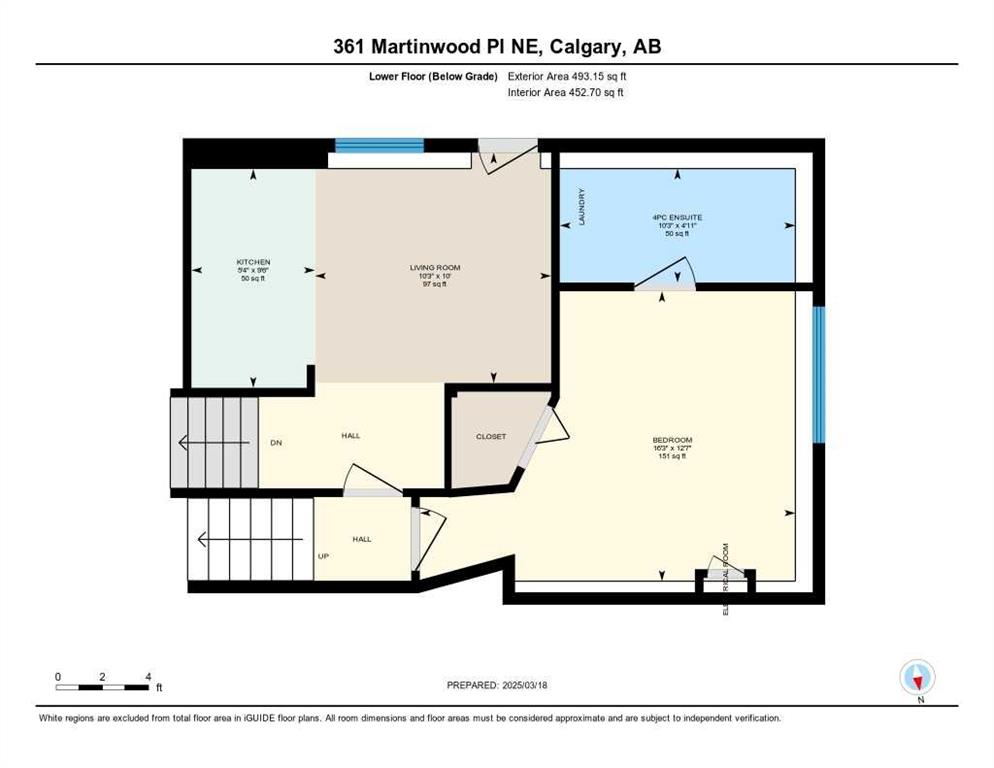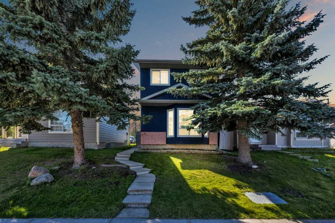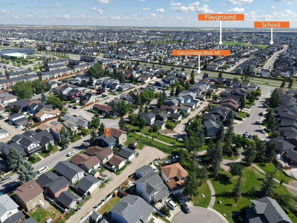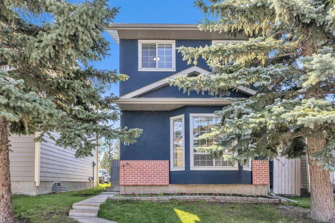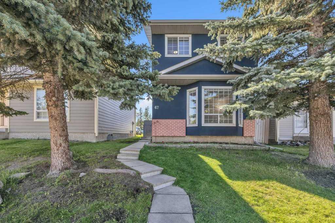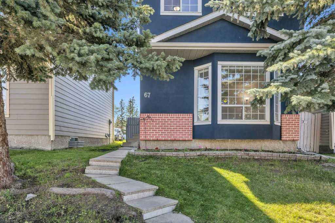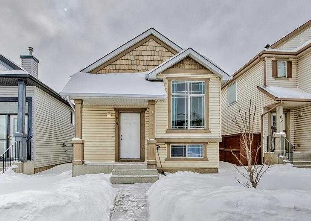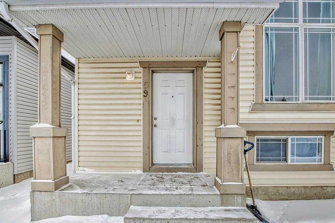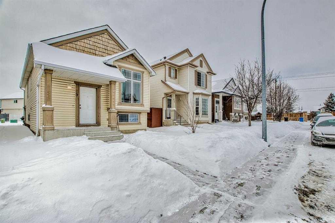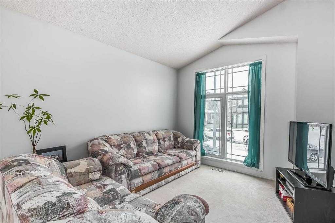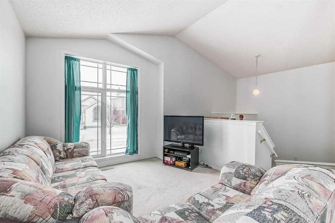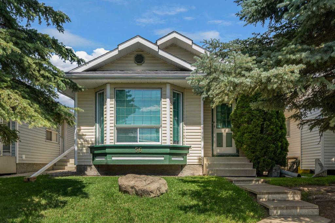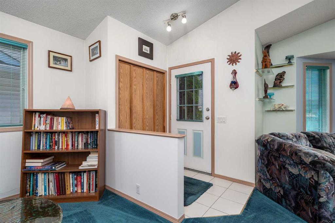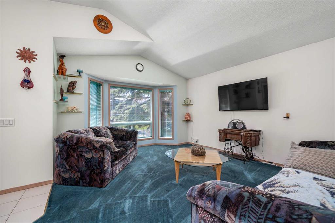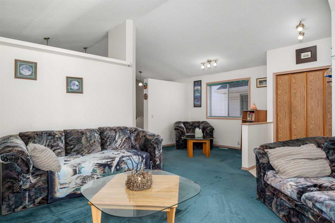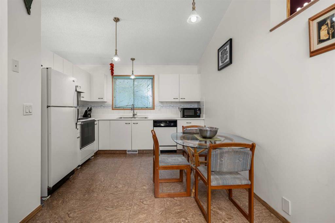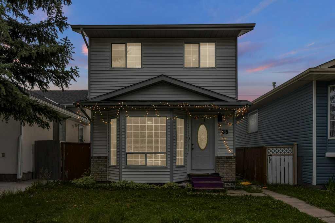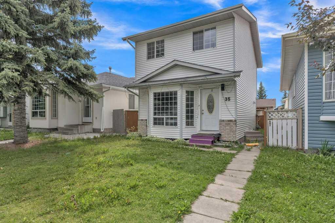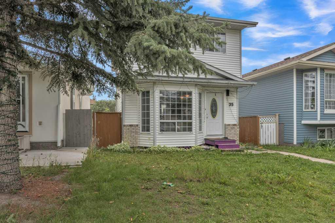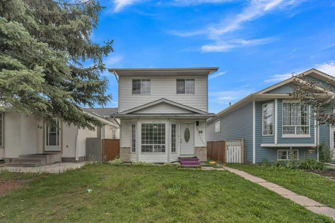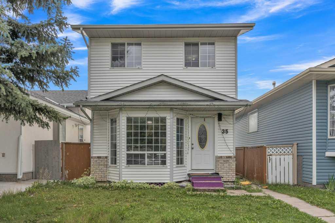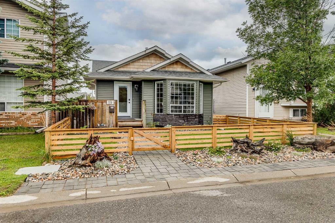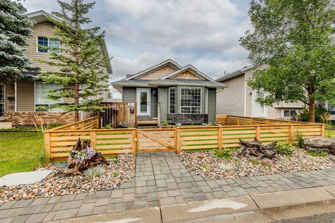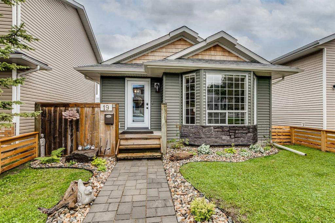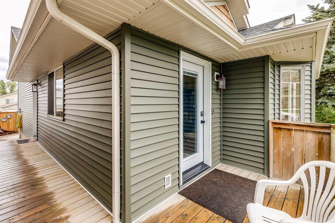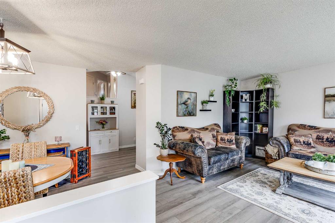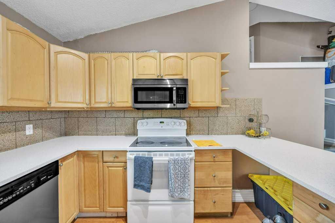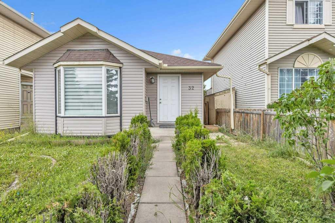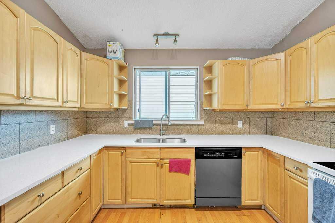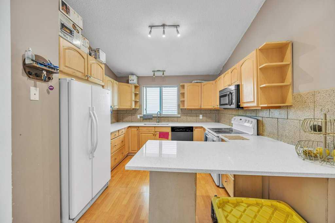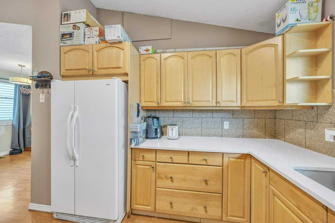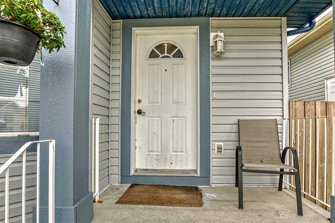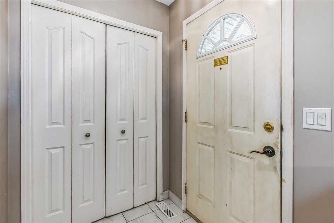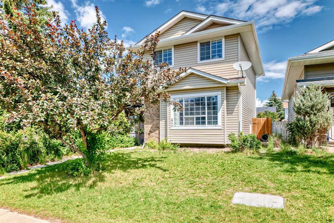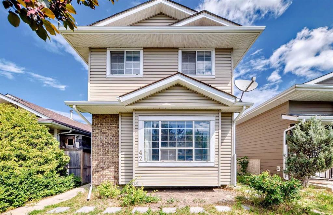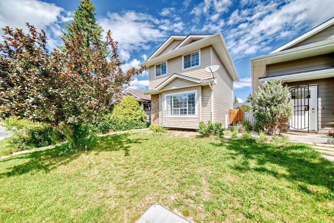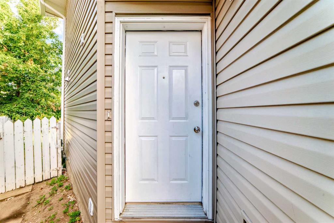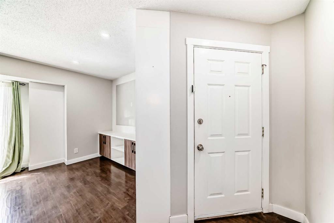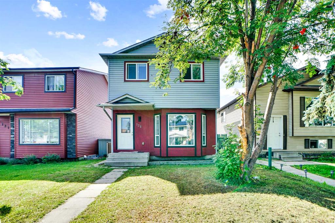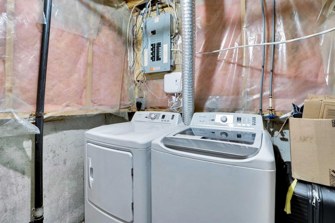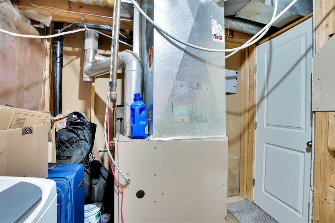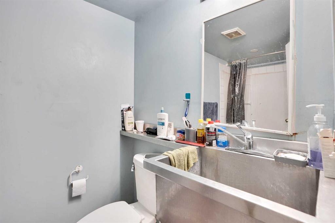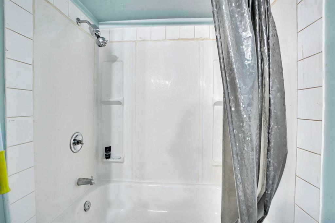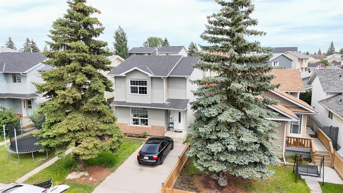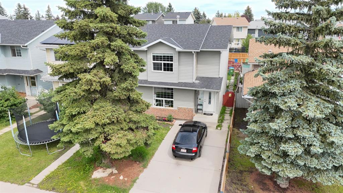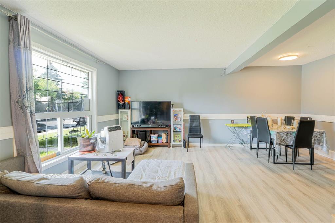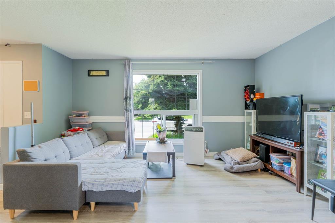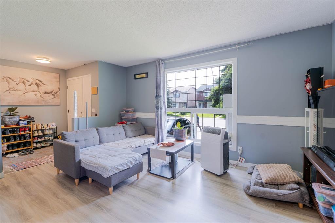361 Martinwood Place NE
Calgary T3J3H7
MLS® Number: A2234133
$ 569,900
5
BEDROOMS
4 + 0
BATHROOMS
1,050
SQUARE FEET
1992
YEAR BUILT
Welcome to this extensively renovated, beautiful 4 Level split house featuring 2 bedroom Illegal suite, separate laundry, new TANKLESS hot water system, New Plumbing (PEX), total of 5 bedrooms, 4 FULL BATHROOMS, new flooring, lighting fixtures, paint, bathrooms, doors and a lot more to explore. At the entrance, You're welcomed with a large living area with a vaulted ceiling, a separate dining area, and a large kitchen with an Island. At the upper level you have 2 bedrooms and 2 full bathrooms, including a primary bedroom which has its own 3pc ensuite and a walk-in closet. 3rd level featuring a full bedroom with 4pc ensuite and a stacked laundry for the upper level residents. Another part of 3rd level has its own separate entrance to the illegal suite featuring a kitchen, a living area and a separate dining area. 4th level has 2 large bedrooms, a 3pc common bathroom and a stacked laundry. This spacious house clicks all your checkboxes and perfectly aligned for a first time home buyer or an Investor. Don't miss this out as this is not going to last Longer! Some of the pictures are virtually staged.
| COMMUNITY | Martindale |
| PROPERTY TYPE | Detached |
| BUILDING TYPE | House |
| STYLE | 4 Level Split |
| YEAR BUILT | 1992 |
| SQUARE FOOTAGE | 1,050 |
| BEDROOMS | 5 |
| BATHROOMS | 4.00 |
| BASEMENT | Separate/Exterior Entry, Finished, Full, Suite |
| AMENITIES | |
| APPLIANCES | Dishwasher, Electric Stove, Range Hood, Refrigerator, Washer/Dryer Stacked |
| COOLING | None |
| FIREPLACE | N/A |
| FLOORING | Vinyl Plank |
| HEATING | Forced Air |
| LAUNDRY | In Basement, Lower Level |
| LOT FEATURES | Back Lane, Back Yard, Cul-De-Sac |
| PARKING | Off Street, Parking Pad |
| RESTRICTIONS | None Known |
| ROOF | Asphalt Shingle |
| TITLE | Fee Simple |
| BROKER | PREP Realty |
| ROOMS | DIMENSIONS (m) | LEVEL |
|---|---|---|
| 3pc Bathroom | 17`9" x 25`8" | Basement |
| Bedroom | 29`9" x 39`11" | Basement |
| Bedroom | 27`8" x 44`7" | Basement |
| Furnace/Utility Room | 17`9" x 18`7" | Basement |
| 4pc Ensuite bath | 16`2" x 34`2" | Lower |
| Bedroom | 41`3" x 53`4" | Lower |
| Kitchen | 31`2" x 17`6" | Lower |
| Living Room | 32`10" x 33`8" | Lower |
| Dining Room | 27`8" x 26`10" | Main |
| Kitchen | 34`5" x 30`7" | Main |
| Living Room | 54`5" x 53`4" | Main |
| 3pc Ensuite bath | 16`5" x 26`10" | Upper |
| 4pc Bathroom | 16`2" x 27`8" | Upper |
| Bedroom | 33`4" x 37`2" | Upper |
| Bedroom - Primary | 44`7" x 42`5" | Upper |

