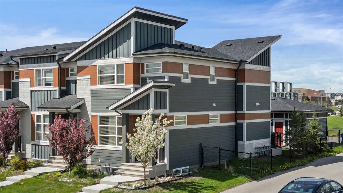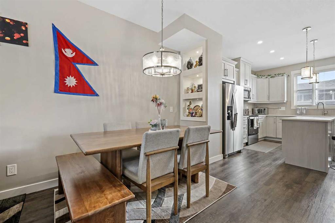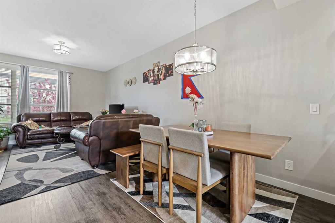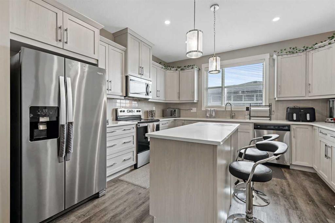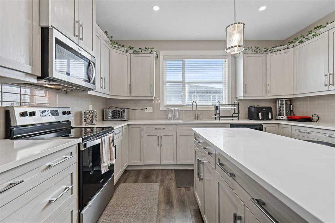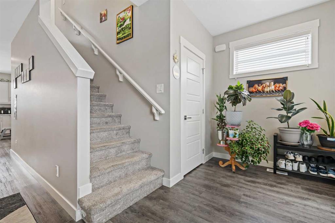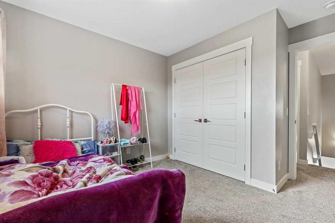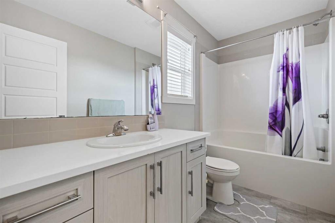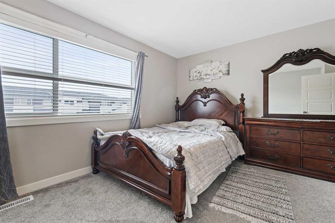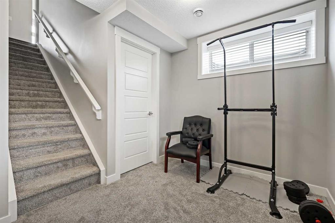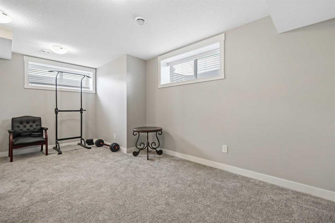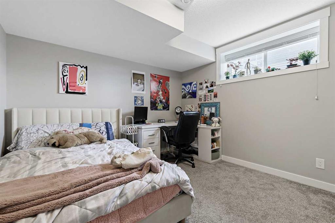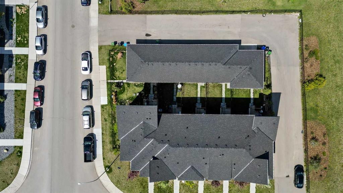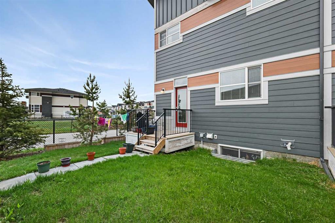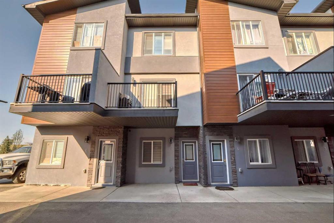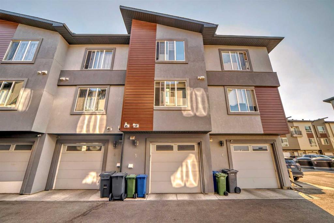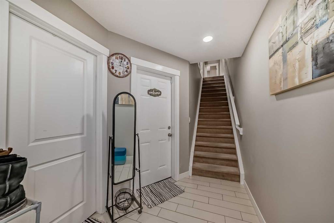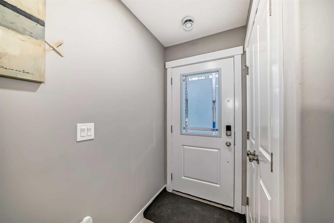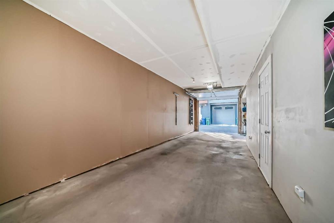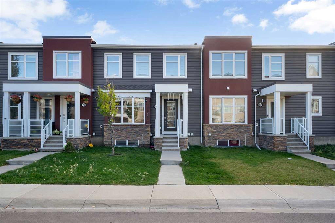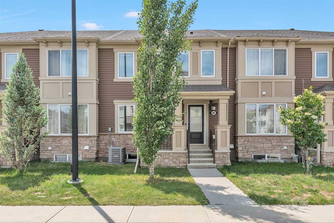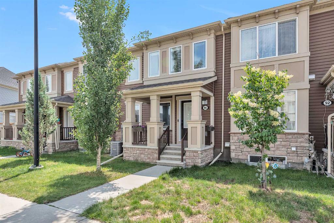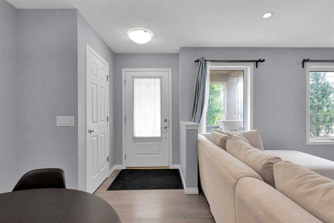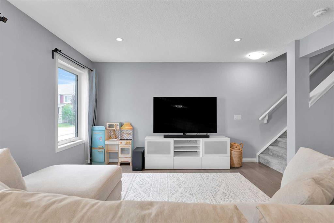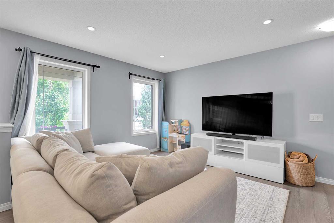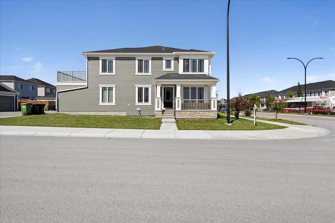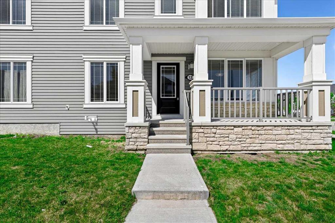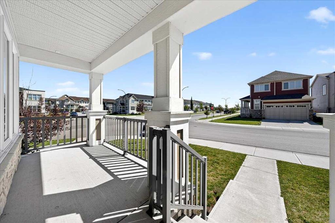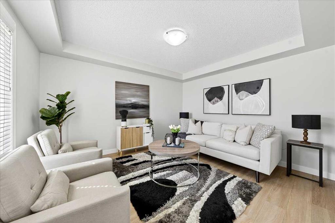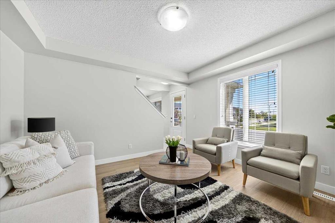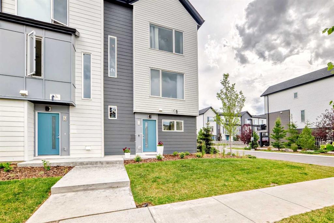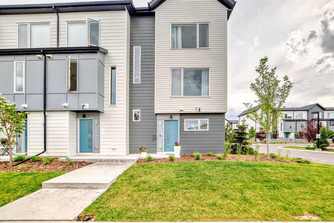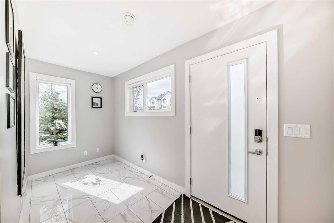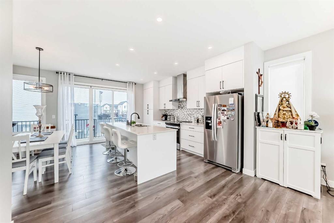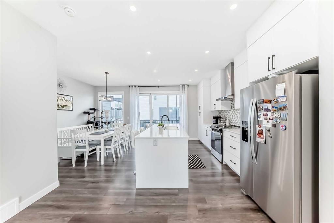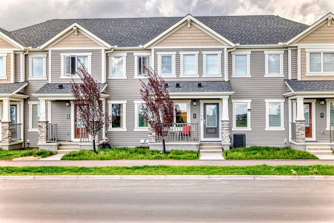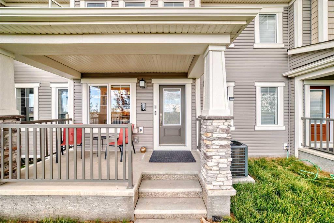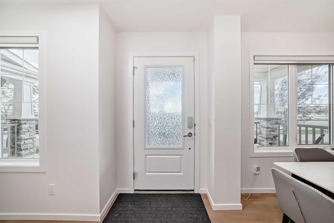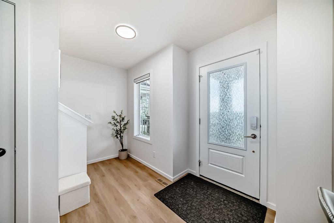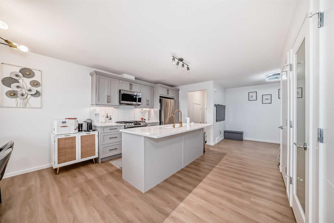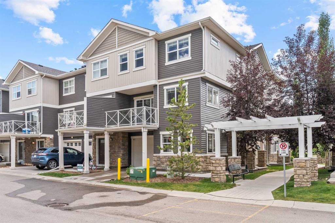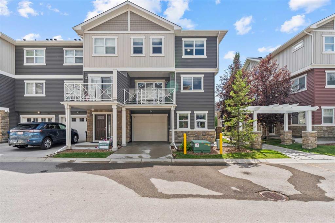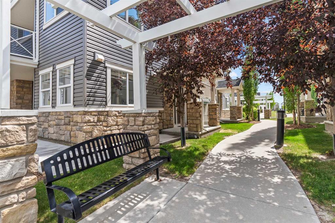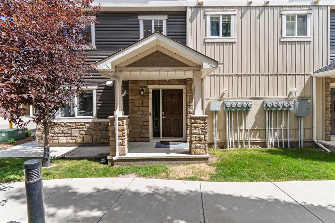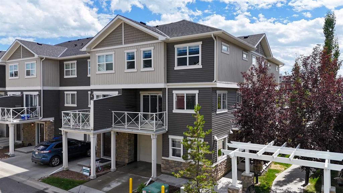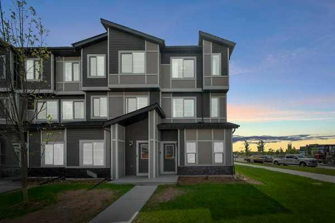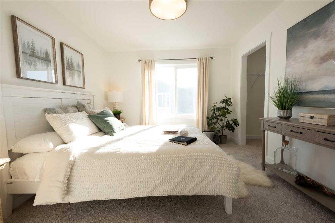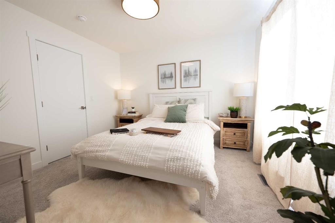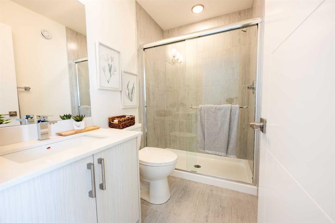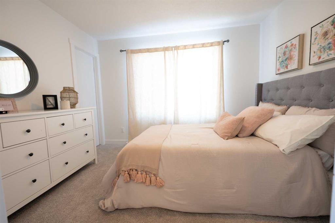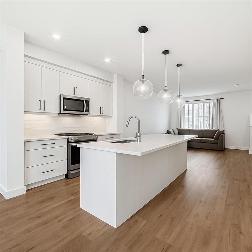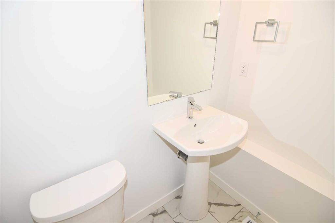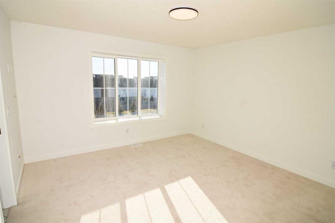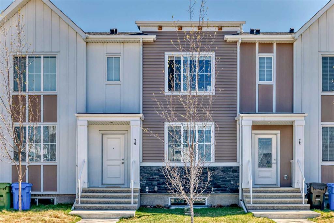96 Skyview Parade NE
Calgary T3N 0V4
MLS® Number: A2224212
$ 589,900
4
BEDROOMS
3 + 1
BATHROOMS
1,545
SQUARE FEET
2020
YEAR BUILT
Park location with views! Outstanding Air-Conditioned Two Storey Family Home with over 2317 sq ft. This functional floor plan has 9' ceilings, an open concept, making it easy for a family to entertain guests. The main floor features a spacious living room and adjoining dining area. The kitchen has stainless steel appliances, white subway tile backsplash, kitchen window sink, extended & upgraded cabinets/doors/trims, white quartz countertops and island, upgraded LVP floors with wood pattern, home work/office nook, back mud room and two pc bathroom. Upstairs features three bedrooms and two bathrooms. A good-sized primary suite has three pc ensuite, and a walk-in closet. Bedroom 2 and bedroom 3 are also generously sized. Enjoy the convenience of 2nd-floor oversized laundry (washer/dryer incl). The basement is fully finished with a fourth bedroom, a wet bar, a full bathroom, a storage area, and a big recreation room. Other features include a high-efficiency furnace and hot water tank, a covered front entry porch, upgraded light fixtures, quartz on upstairs bathroom countertops, modern baseboards, doors + trims. BONUS: Double-car detached garage with a concrete walkway from the rear wood deck. Top Attractions only steps away: Skyview Station Shopping Centre provides a selection of retail, medical and restaurant offerings, including Pizza Hut, Mac's Convenience Store and an Esso gas station. Cakes with Attitude is a decadent source for delicious, custom-designed cakes, from birthday designs to elegant wedding cakes. The new shopping areas in the Cornerstone community are on the doorstep, with quick access to Country Hill BLVD, Metis Trail, and Stoney Trail. Bonus: CrossIron Mills shopping centre and Costco are a 10-minute jaunt away. The 225,000-square-foot Genesis Centre of Community Wellness and LRT are nearby in Saddleridge. Fun Fact: Skyview Ranch is a quick 20-minute commute from Calgary's downtown core, and for those who love to fly, the airport is only seven minutes away. Call your friendly REALTOR(R) to book a viewing!
| COMMUNITY | Skyview Ranch |
| PROPERTY TYPE | Row/Townhouse |
| BUILDING TYPE | Four Plex |
| STYLE | 2 Storey |
| YEAR BUILT | 2020 |
| SQUARE FOOTAGE | 1,545 |
| BEDROOMS | 4 |
| BATHROOMS | 4.00 |
| BASEMENT | Finished, Full |
| AMENITIES | |
| APPLIANCES | Central Air Conditioner, Dishwasher, Dryer, Garage Control(s), Microwave Hood Fan, Refrigerator, Washer, Window Coverings |
| COOLING | Central Air |
| FIREPLACE | N/A |
| FLOORING | Carpet, Ceramic Tile, Vinyl Plank |
| HEATING | Forced Air, Natural Gas |
| LAUNDRY | Laundry Room, Upper Level |
| LOT FEATURES | Back Lane, Landscaped, Level, Rectangular Lot |
| PARKING | Double Garage Detached, Garage Faces Rear, Secured, Side By Side |
| RESTRICTIONS | Restrictive Covenant-Building Design/Size, Utility Right Of Way |
| ROOF | Asphalt Shingle |
| TITLE | Fee Simple |
| BROKER | Jayman Realty Inc. |
| ROOMS | DIMENSIONS (m) | LEVEL |
|---|---|---|
| Game Room | 17`9" x 9`5" | Basement |
| Bedroom | 11`5" x 10`9" | Basement |
| 3pc Bathroom | 0`0" x 0`0" | Basement |
| Mud Room | 0`0" x 0`0" | Main |
| Kitchen | 13`5" x 12`5" | Main |
| Dining Room | 9`0" x 8`0" | Main |
| Living Room | 13`5" x 12`5" | Main |
| 2pc Bathroom | Main | |
| Office | 6`0" x 4`11" | Main |
| Laundry | 0`0" x 0`0" | Upper |
| 4pc Bathroom | Upper | |
| 3pc Ensuite bath | Upper | |
| Bedroom | 10`3" x 9`1" | Upper |
| Bedroom | 10`3" x 9`0" | Upper |
| Bedroom - Primary | 12`11" x 11`4" | Upper |

