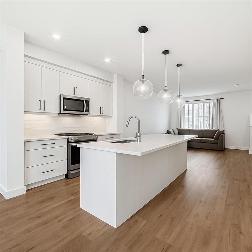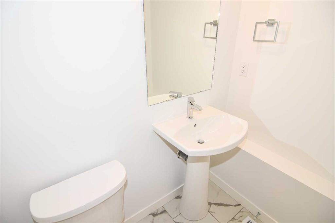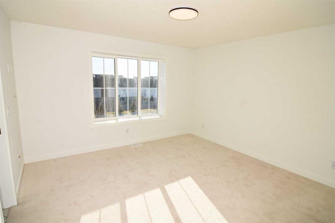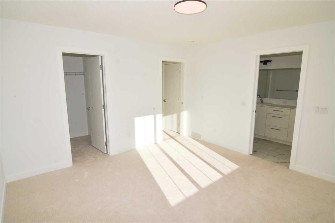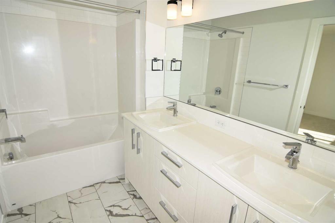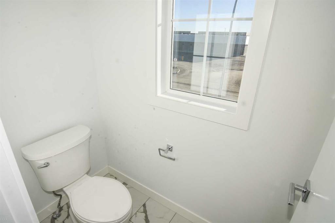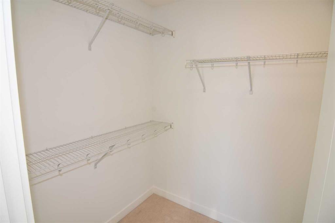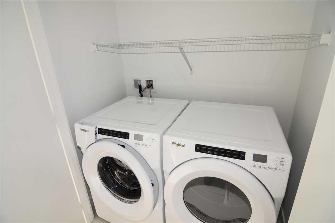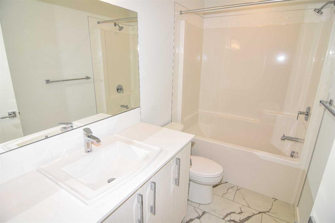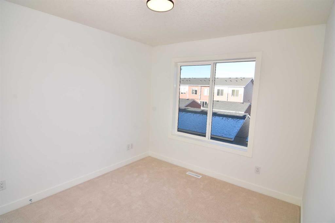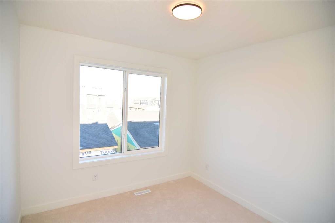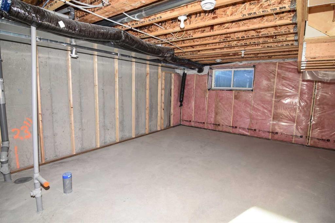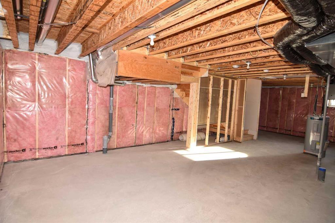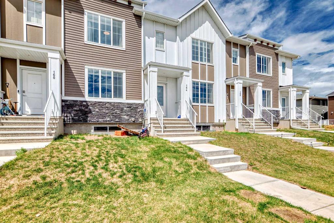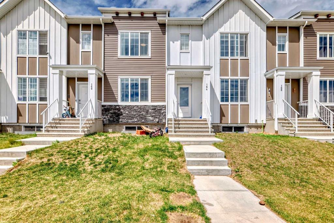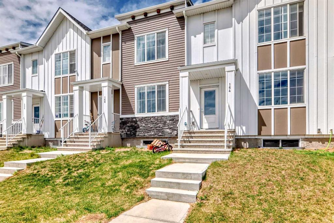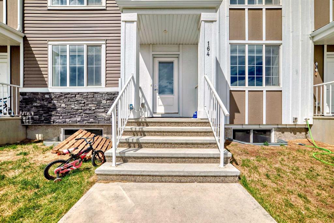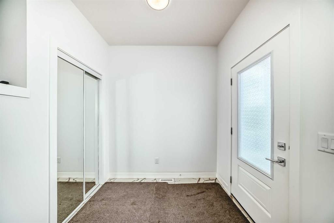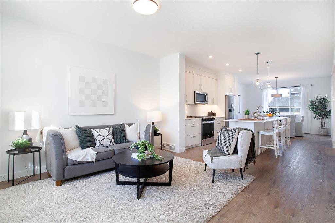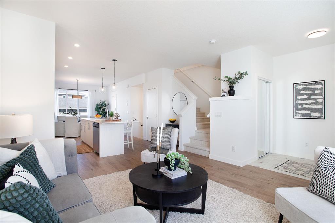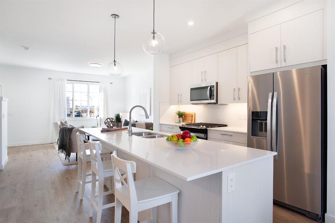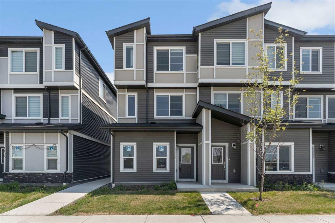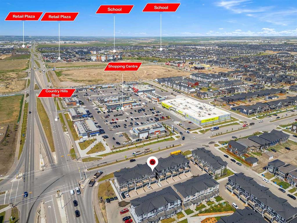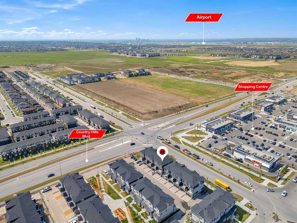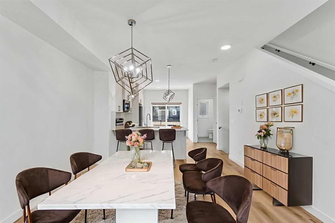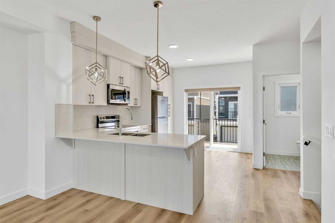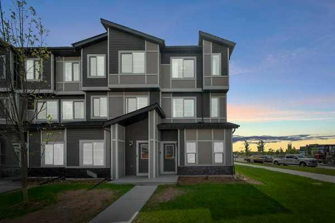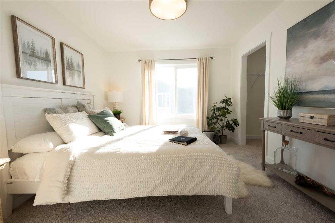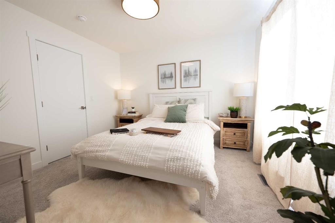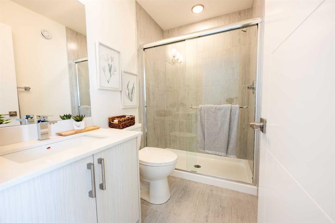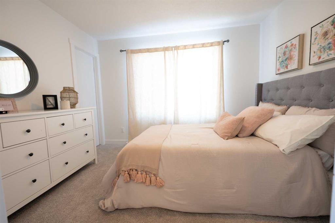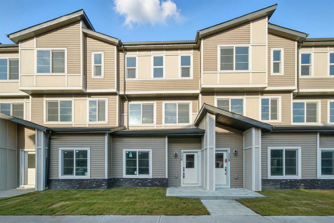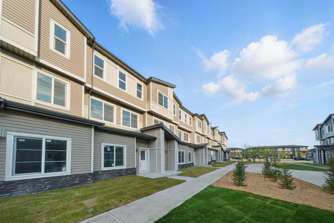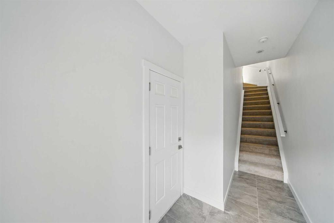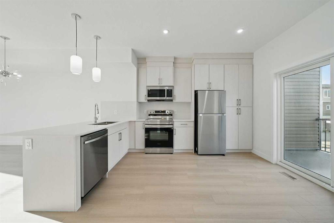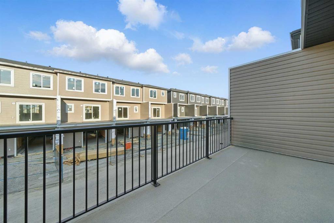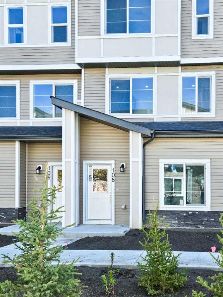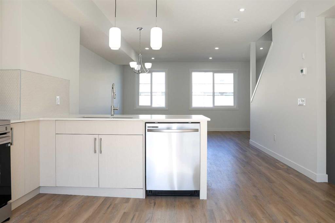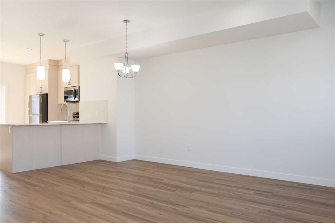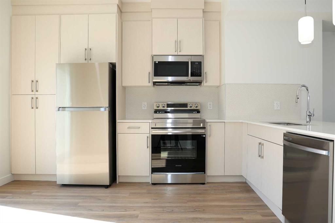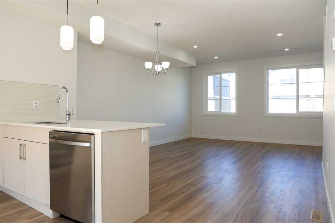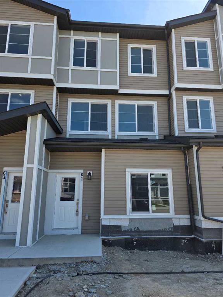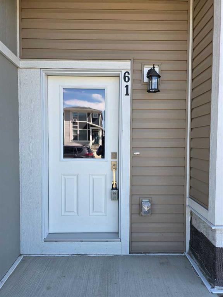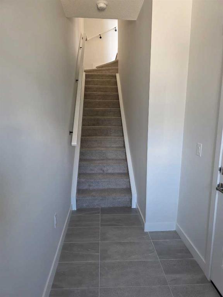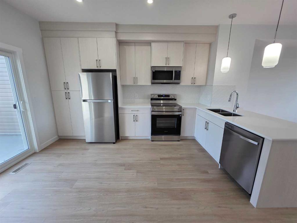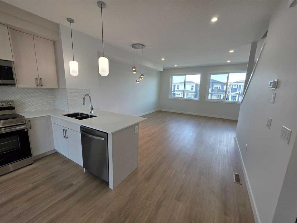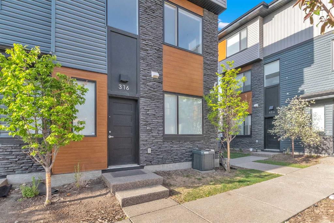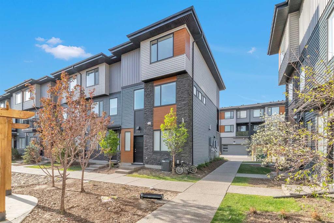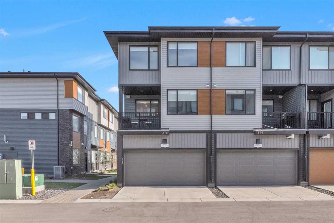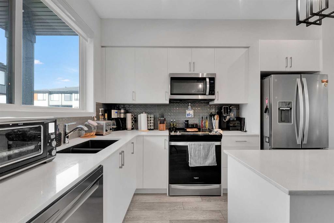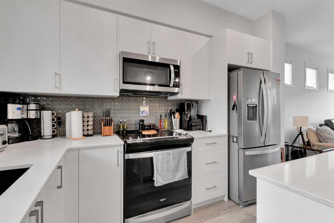810 Cornerstone Street NE
Calgary T3N 2J4
MLS® Number: A2219283
$ 518,000
3
BEDROOMS
2 + 1
BATHROOMS
1,553
SQUARE FEET
2022
YEAR BUILT
Welcome to Cornerstone, Calgary's premier neighborhood, where community and convenience come together. Nestled in this vibrant community, you'll find this stunning 2-story 3 bedroom townhome, boasting just over 1400 square feet of contemporary living space - this freehold property has NO CONDO FEES. This property provides plenty of space for a family with a open floor plan on the main level that include a pantry and powder room. Upstairs you will find 3 bedrooms, 2 full baths and the convenience a 2nd floor laundry room. This town house comes with all the appliances and a double garage (garage not yet finished ). House is located in a great neighborhood with easy access to all amenities. This brand new town house is close to Schools, Shopping malls , retail shops , restaurants, Calgary Airport, HWY and Minutes to Major Bus Routes. Contact us today to learn more about this top-quality townhouse for sale in Calgary!
| COMMUNITY | Cornerstone |
| PROPERTY TYPE | Row/Townhouse |
| BUILDING TYPE | Five Plus |
| STYLE | 2 Storey |
| YEAR BUILT | 2022 |
| SQUARE FOOTAGE | 1,553 |
| BEDROOMS | 3 |
| BATHROOMS | 3.00 |
| BASEMENT | Full, Unfinished |
| AMENITIES | |
| APPLIANCES | Dishwasher, Dryer, Microwave, Microwave Hood Fan, Refrigerator, Stove(s), Washer |
| COOLING | None |
| FIREPLACE | N/A |
| FLOORING | Vinyl |
| HEATING | Forced Air |
| LAUNDRY | Upper Level |
| LOT FEATURES | Back Lane, Back Yard, Front Yard, Lawn, Low Maintenance Landscape |
| PARKING | Single Garage Detached |
| RESTRICTIONS | None Known |
| ROOF | Asphalt Shingle |
| TITLE | Fee Simple |
| BROKER | VIP Realty & Management |
| ROOMS | DIMENSIONS (m) | LEVEL |
|---|---|---|
| Other | 35`5" x 19`4" | Basement |
| 2pc Bathroom | 4`10" x 5`9" | Main |
| Entrance | 7`6" x 6`0" | Main |
| Living Room | 13`3" x 12`10" | Main |
| Dining Room | 10`10" x 13`1" | Main |
| Mud Room | 5`10" x 6`1" | Main |
| 4pc Bathroom | 9`6" x 4`11" | Second |
| Laundry | 3`0" x 5`7" | Second |
| Bedroom - Primary | 13`1" x 12`10" | Second |
| Walk-In Closet | 5`7" x 5`11" | Second |
| 5pc Ensuite bath | 12`10" x 5`9" | Second |
| Bedroom | 9`6" x 12`2" | Second |
| Bedroom | 9`3" x 9`8" | Second |
| Kitchen With Eating Area | 11`8" x 8`8" | Suite |


