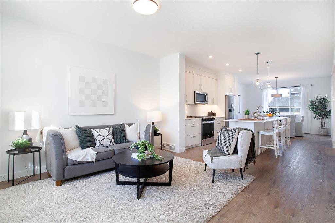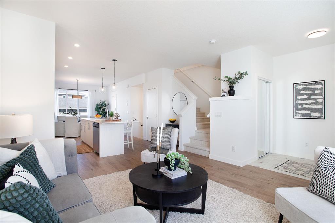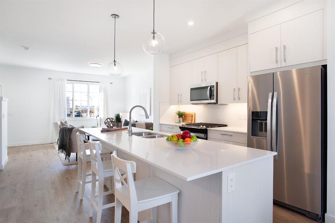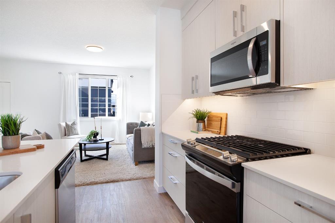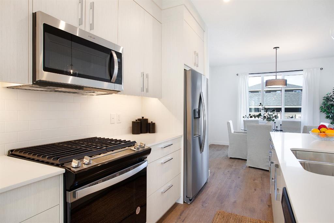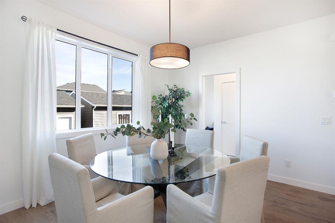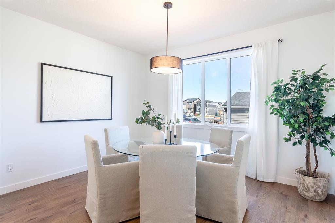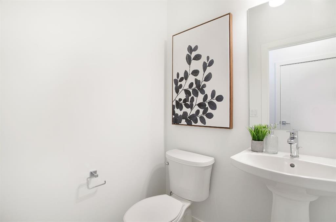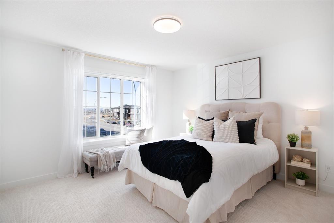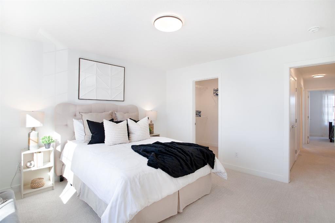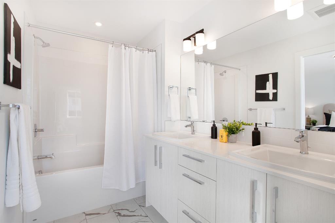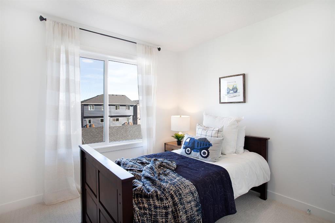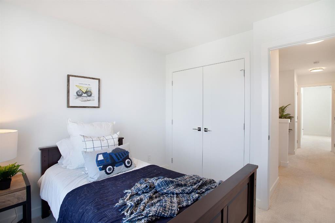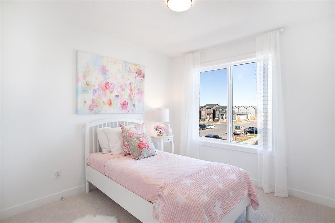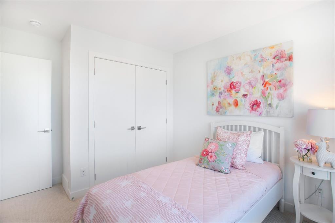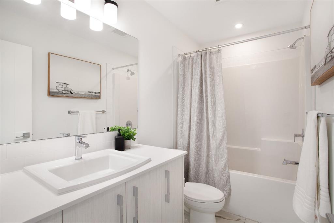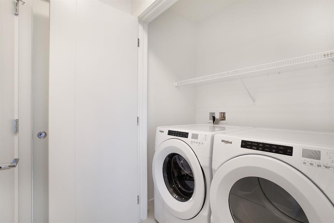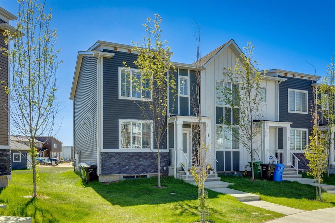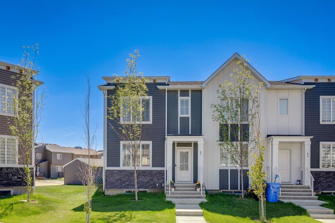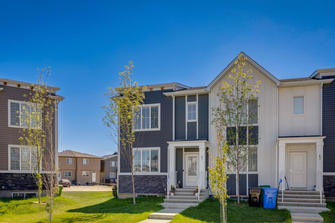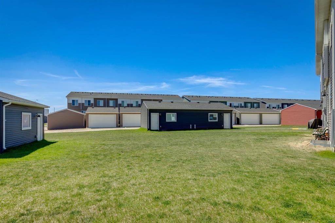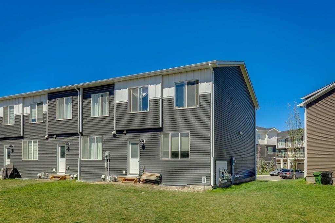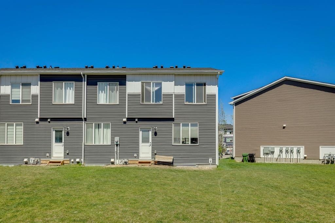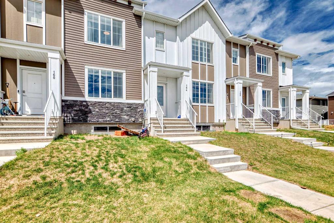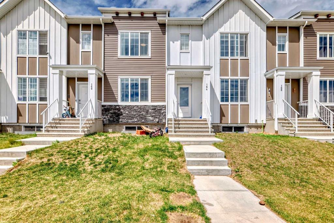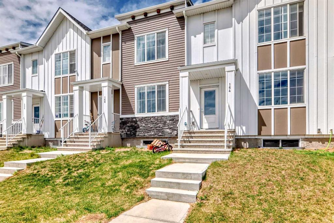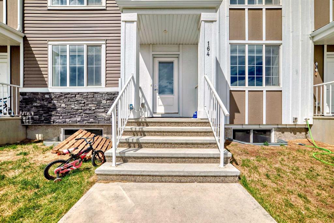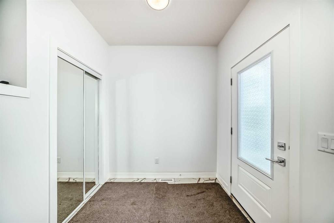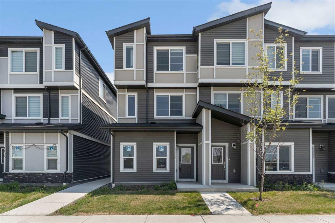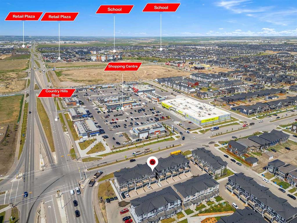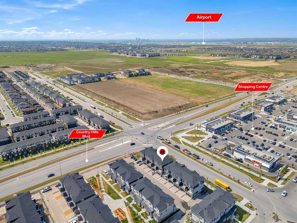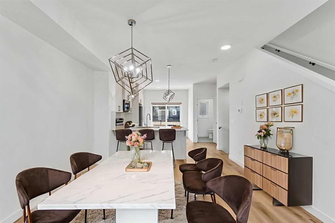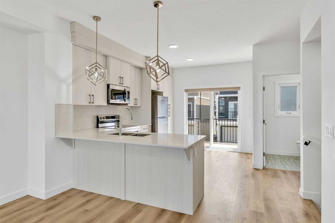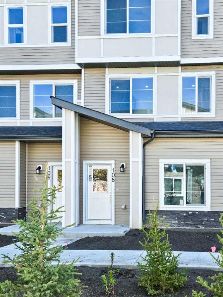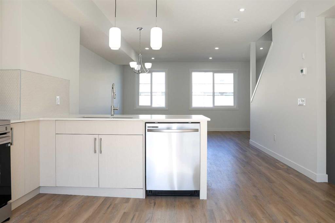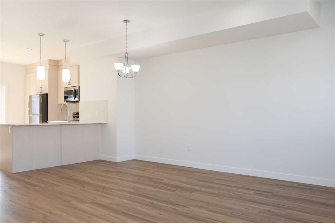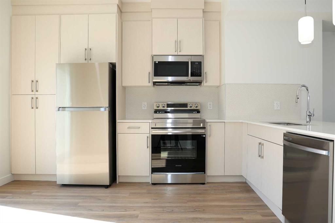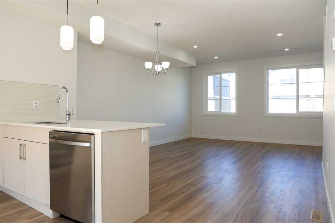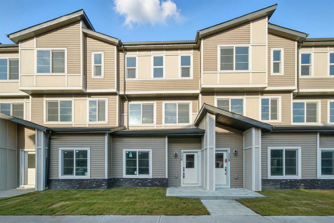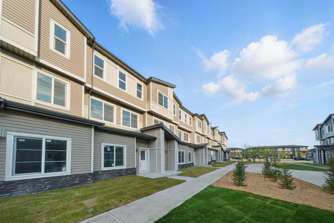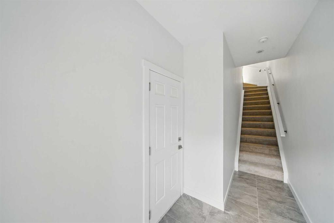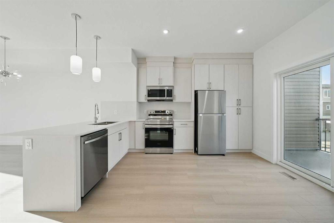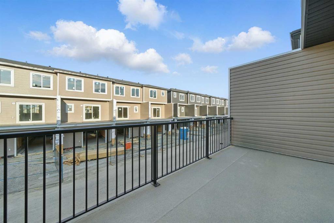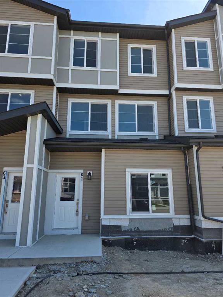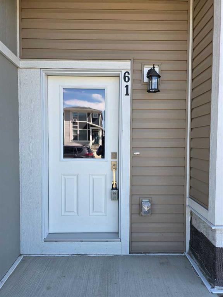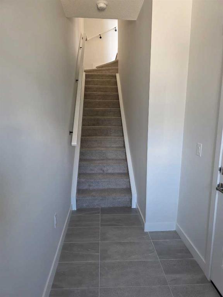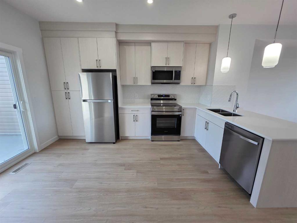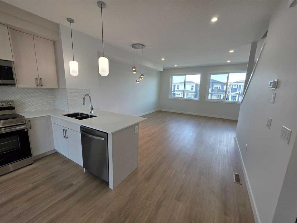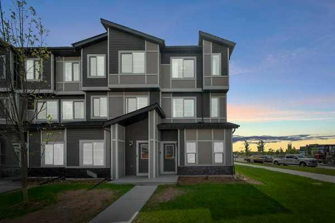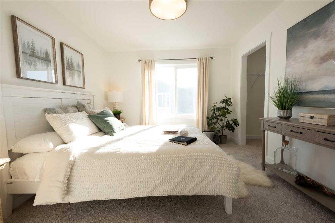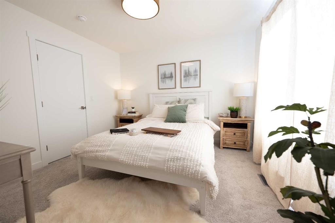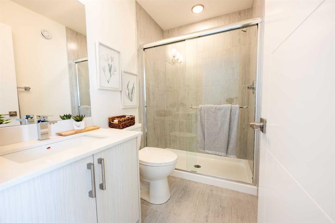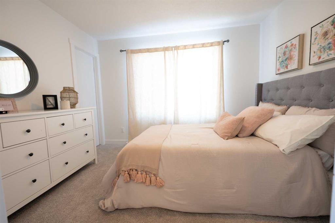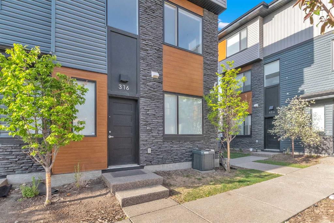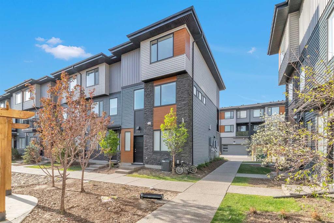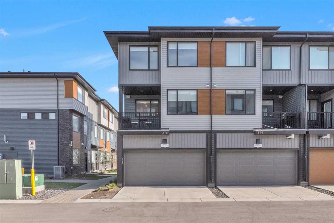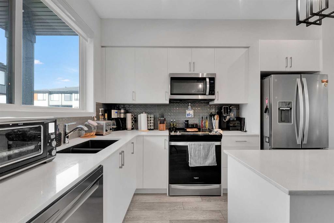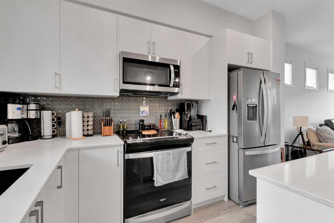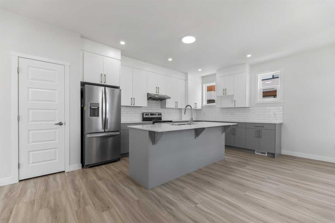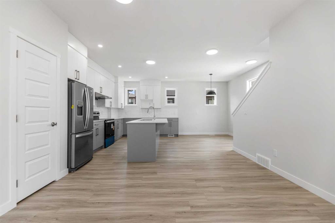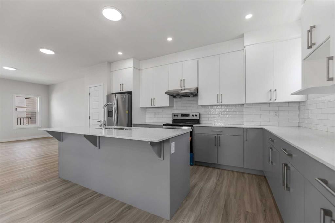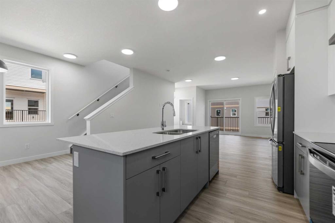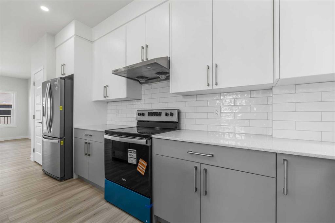67 Cornerstone Path NE
Calgary T3N2J4
MLS® Number: A2225958
$ 514,999
3
BEDROOMS
2 + 1
BATHROOMS
2022
YEAR BUILT
Explore this impeccable home crafted by TRUMAN, situated in the highly sought-after Cornerstone community. It's conveniently located near Stoney Trail, playgrounds, scenic pathways, and a range of shopping choices. As you enter, you'll discover a well-designed 3-bedroom open concept layout. The heart of this residence is its impressive chef's kitchen, featuring full-height cabinetry with soft-close doors and drawers, a stylish eating bar with quartz countertops, and a complete stainless steel appliance package. This seamlessly flows into the dining area and the spacious great room. The main floor boasts high 9-foot ceilings, luxurious vinyl plank flooring, a handy 2-piece bathroom, a welcoming entrance area, and a practical mudroom. Heading upstairs, you'll find the primary suite with a 4-piece ensuite bathroom and a roomy walk-in closet. The upper level also includes two more bedrooms, a full bathroom, and a convenient laundry area. The unfinished basement awaits your personal touch, offering endless possibilities to tailor it to your liking. This TRUMAN-built home provides a bright and airy ambiance, making it ready for you to move in and call it your own.
| COMMUNITY | Cornerstone |
| PROPERTY TYPE | Row/Townhouse |
| BUILDING TYPE | Four Plex |
| STYLE | 2 Storey |
| YEAR BUILT | 2022 |
| SQUARE FOOTAGE | 1,538 |
| BEDROOMS | 3 |
| BATHROOMS | 3.00 |
| BASEMENT | Full, Unfinished |
| AMENITIES | |
| APPLIANCES | Dishwasher, Dryer, Refrigerator, Stove(s), Washer |
| COOLING | None |
| FIREPLACE | N/A |
| FLOORING | Carpet, Vinyl Plank |
| HEATING | Forced Air |
| LAUNDRY | In Unit |
| LOT FEATURES | Back Lane, Back Yard, Front Yard |
| PARKING | Double Garage Detached |
| RESTRICTIONS | None Known |
| ROOF | Asphalt Shingle |
| TITLE | Fee Simple |
| BROKER | CIR Realty |
| ROOMS | DIMENSIONS (m) | LEVEL |
|---|---|---|
| Kitchen | 13`0" x 11`6" | Main |
| Dining Room | 13`0" x 12`4" | Main |
| Living Room | 13`0" x 12`8" | Main |
| 2pc Bathroom | 6`0" x 5`0" | Main |
| 4pc Bathroom | 9`6" x 5`0" | Upper |
| 4pc Ensuite bath | 13`0" x 5`6" | Upper |
| Laundry | 6`0" x 3`0" | Upper |
| Bedroom - Primary | 13`0" x 13`0" | Upper |
| Bedroom | 10`0" x 9`6" | Upper |
| Bedroom | 9`4" x 9`0" | Upper |


