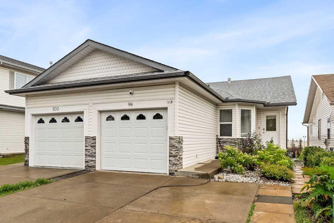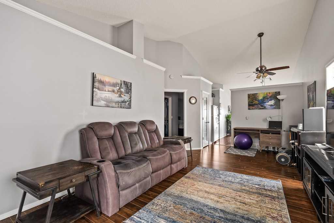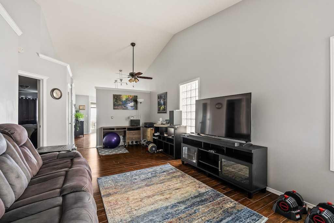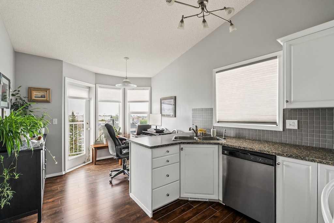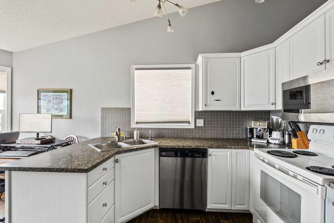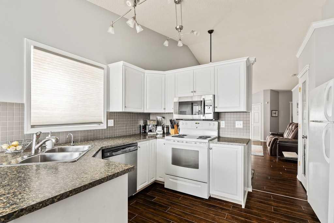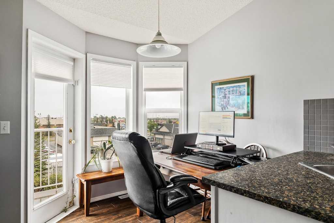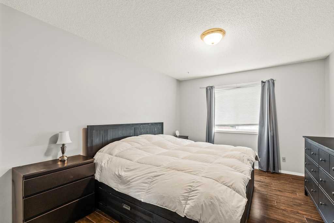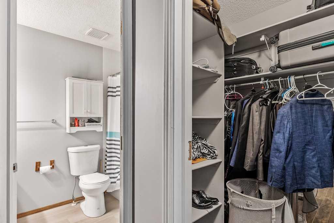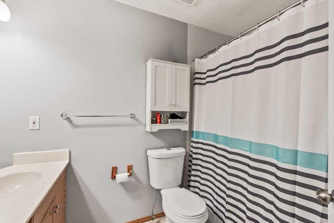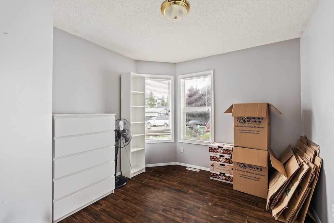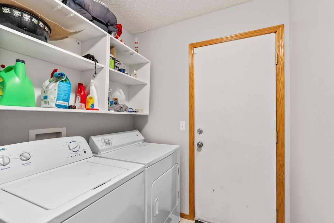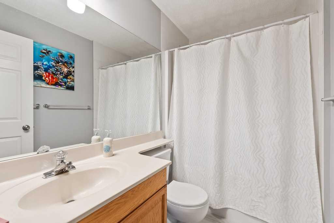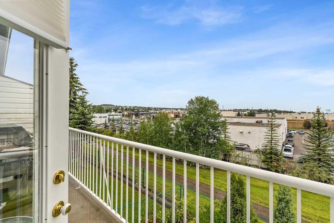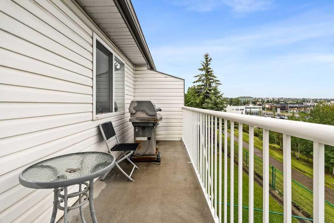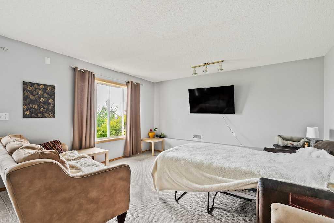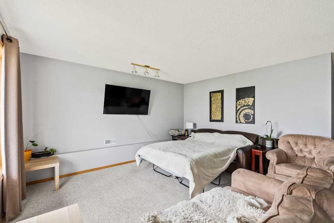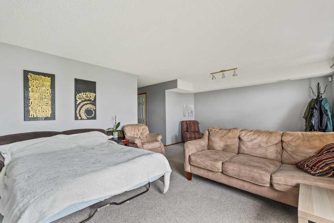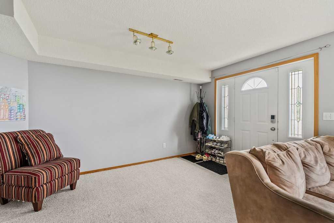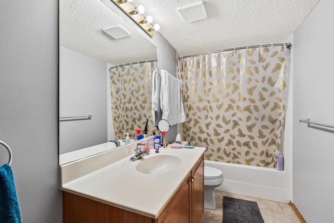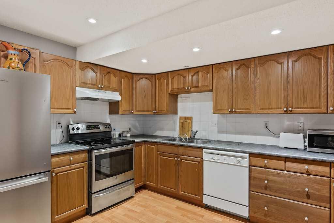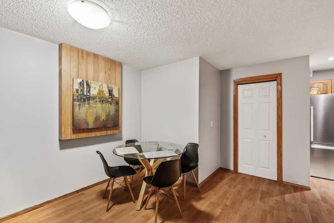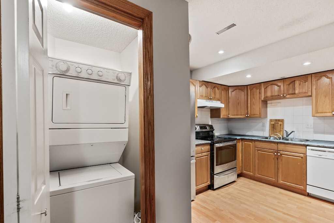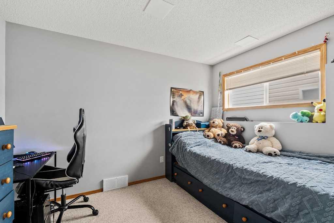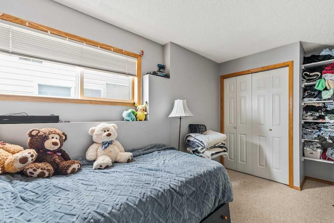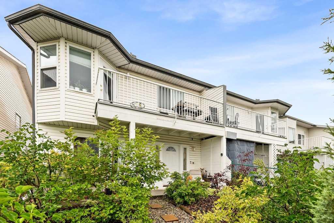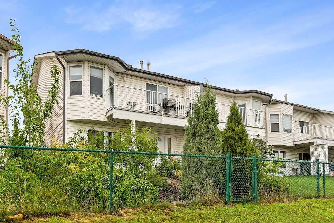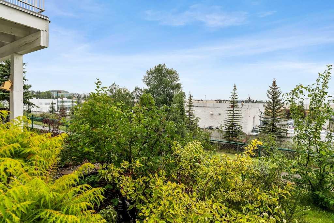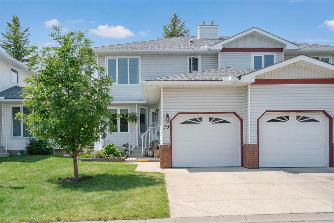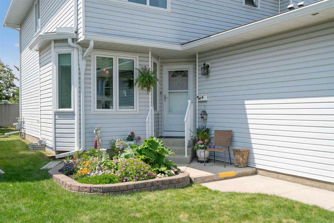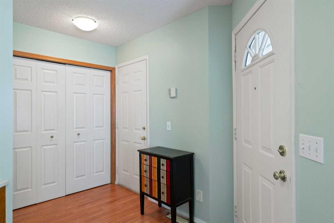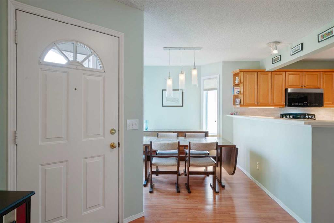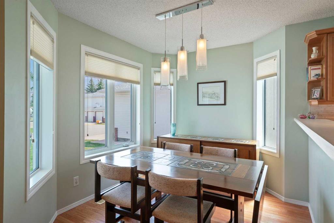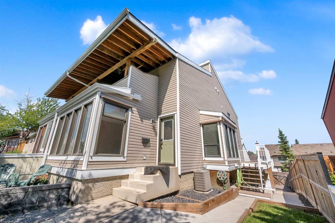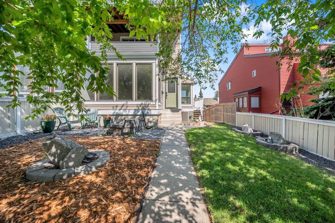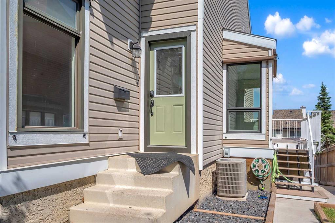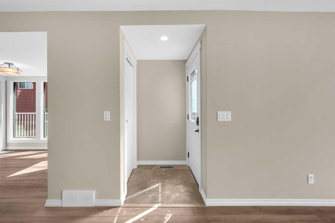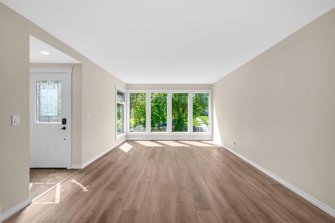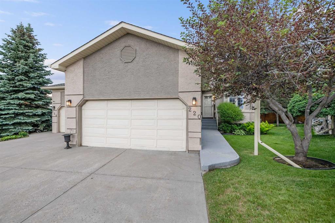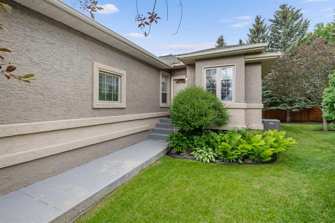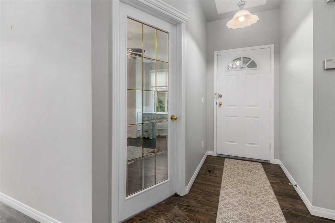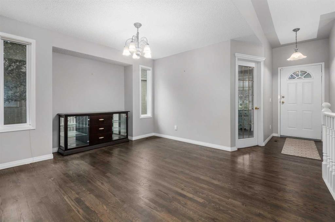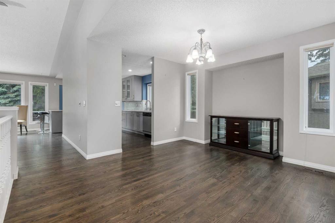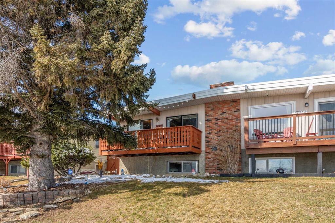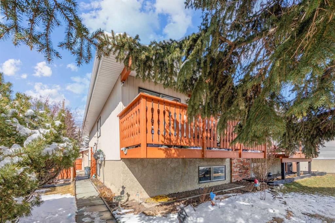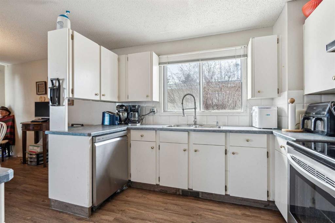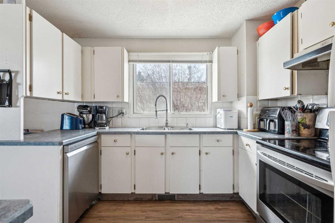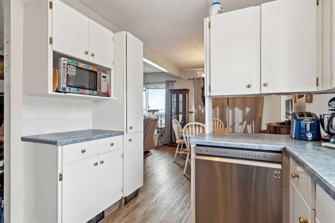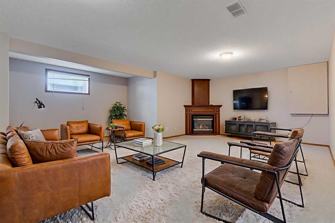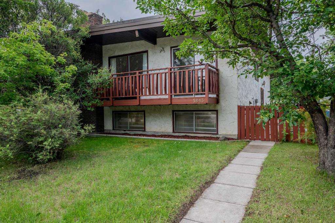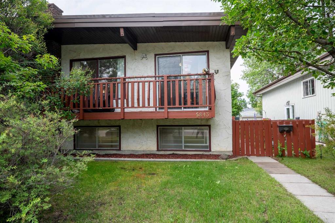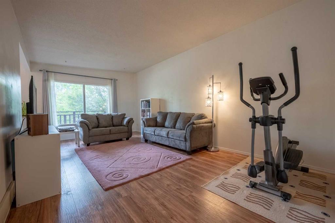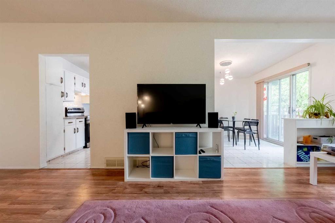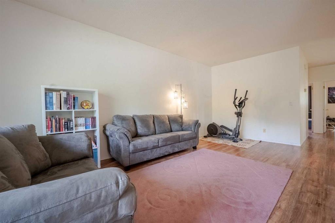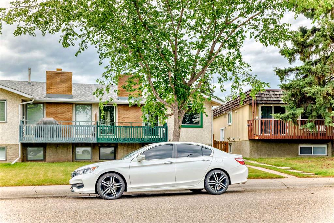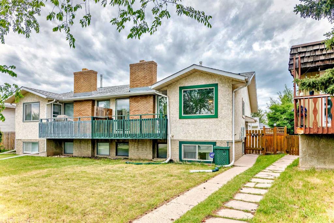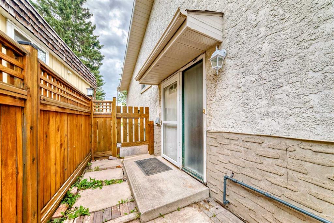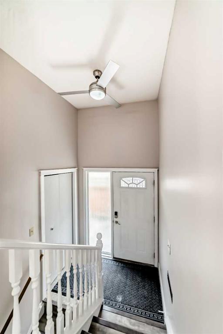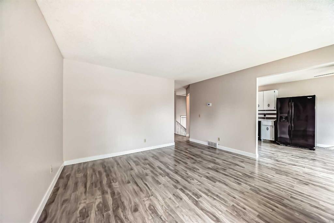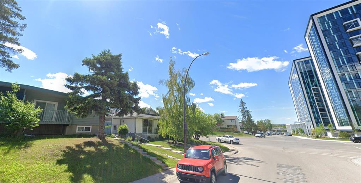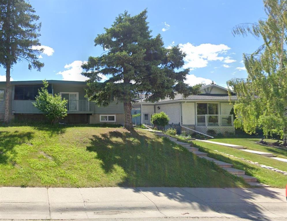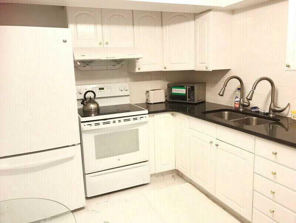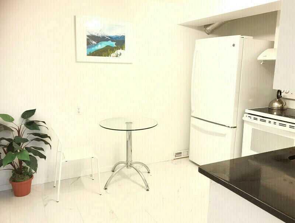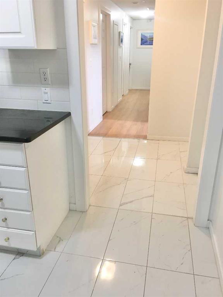96 Arbour Grove Close NW
Calgary T3G 4J1
MLS® Number: A2242165
$ 624,900
3
BEDROOMS
3 + 0
BATHROOMS
1,108
SQUARE FEET
1997
YEAR BUILT
Perched on a gentle rise in one of Calgary’s most sought-after lake communities, this well-maintained half-duplex offers incredible, uninterrupted views stretching from Canada Olympic Park to the downtown skyline. With two fully developed levels and a flexible layout, it’s an ideal opportunity for investors, multi-generational families, or anyone looking to live in one unit and rent out the other. The main floor offers, vaulted ceilings and a fresh, modern palette that has created a bright & welcoming space. The kitchen is cheerful and functional, with white cabinets, stainless steel and white appliances, and opens to an eat-in dining nook that makes the most of the panoramic vistas. Laminate flooring adds warmth throughout, while two generous bedrooms, one with a private 4-piece ensuite, offer peaceful retreats at the end of the day. Thoughtful updates over the years include newer upstairs flooring and paint(2018), refreshed bathroom & laundry room floors (2025), updated cabinetry (2021), new garage door (2025) and a roof (2014), hot water tank, and humidifier (both approx. 6 years old). The fully finished walk-out basement offers even more versatility, featuring a second kitchen, third bedroom, and full bath-perfect for multi-generational living, guests, or rental income. A wonderful tenant currently resides in the lower suite and would love to stay, with shared utilities already in place. Outside, a single attached garage with an updated door, and wide front driveway ensure there’s plenty of parking. And just steps away, the heart of Arbour Lake awaits. This vibrant NW community is Calgary’s only private lake community in the NW, offering residents year-round access to swimming, paddle boarding, fishing, skating & community events. With great schools, shopping, dining, and LRT access all nearby, it’s the perfect balance of city living with a relaxed, recreational spirit. Whether you’re drawn by the view, the income potential, or the unbeatable location-this home is ready for you.
| COMMUNITY | Arbour Lake |
| PROPERTY TYPE | Semi Detached (Half Duplex) |
| BUILDING TYPE | Duplex |
| STYLE | Side by Side, Bungalow |
| YEAR BUILT | 1997 |
| SQUARE FOOTAGE | 1,108 |
| BEDROOMS | 3 |
| BATHROOMS | 3.00 |
| BASEMENT | Finished, Full, Suite, Walk-Out To Grade |
| AMENITIES | |
| APPLIANCES | Garage Control(s), Microwave Hood Fan, Range Hood, Window Coverings |
| COOLING | None |
| FIREPLACE | N/A |
| FLOORING | Carpet, Laminate, Linoleum |
| HEATING | Forced Air, Natural Gas |
| LAUNDRY | In Basement, Main Level, Multiple Locations |
| LOT FEATURES | Back Yard, Backs on to Park/Green Space, Few Trees, Interior Lot, Low Maintenance Landscape, Private, Rectangular Lot, Sloped Down, Street Lighting, Views |
| PARKING | Driveway, Front Drive, Single Garage Attached |
| RESTRICTIONS | Restrictive Covenant, See Remarks, Utility Right Of Way |
| ROOF | Asphalt Shingle |
| TITLE | Fee Simple |
| BROKER | Century 21 Bamber Realty LTD. |
| ROOMS | DIMENSIONS (m) | LEVEL |
|---|---|---|
| Kitchen | 15`3" x 11`9" | Basement |
| Game Room | 20`9" x 14`3" | Basement |
| Breakfast Nook | 11`0" x 14`6" | Basement |
| Bedroom | 11`0" x 15`0" | Basement |
| 4pc Bathroom | 5`1" x 14`10" | Basement |
| Furnace/Utility Room | 4`8" x 7`8" | Basement |
| Living Room | 13`1" x 22`8" | Main |
| Kitchen | 12`0" x 9`5" | Main |
| Office | 9`10" x 7`7" | Main |
| Bedroom - Primary | 11`0" x 22`0" | Main |
| Bedroom | 9`8" x 10`11" | Main |
| Laundry | 6`0" x 10`11" | Main |
| 4pc Ensuite bath | 9`2" x 6`5" | Main |
| 4pc Bathroom | 5`1" x 8`4" | Main |

