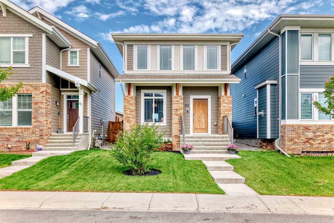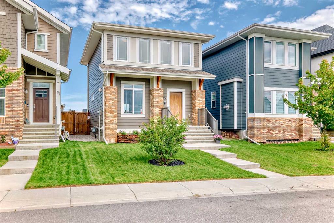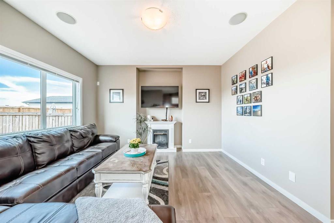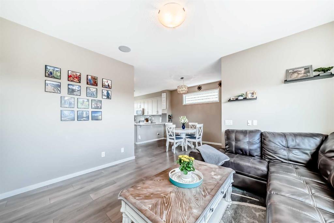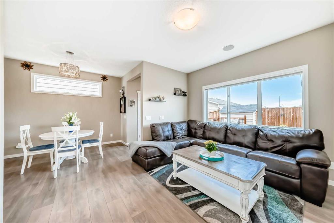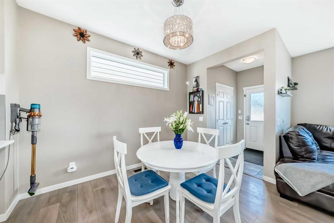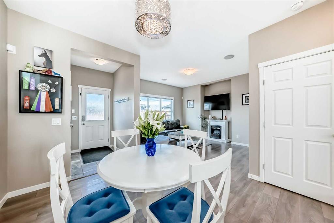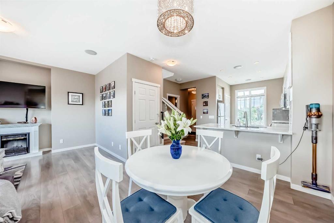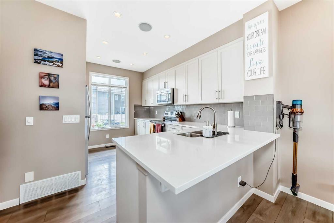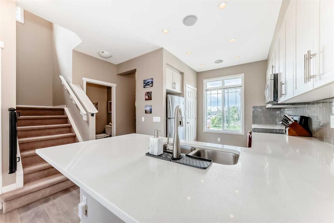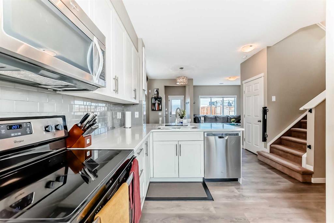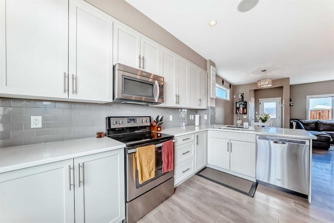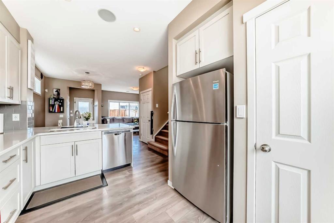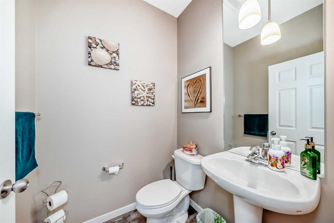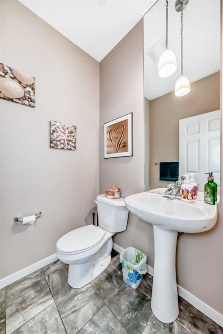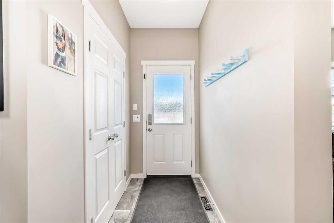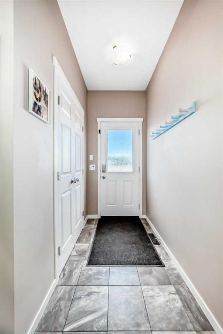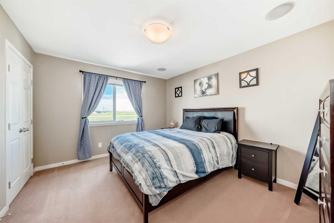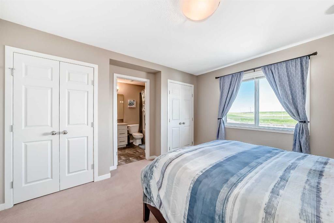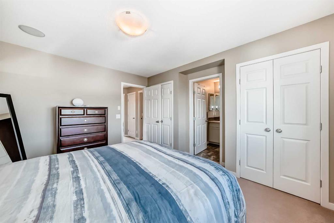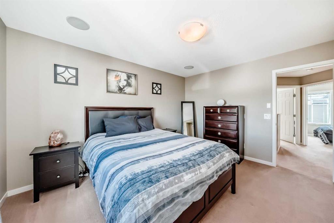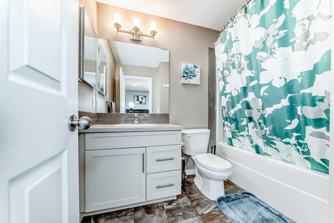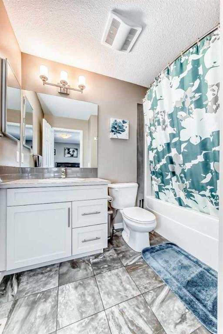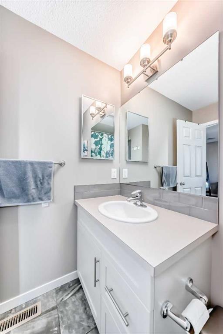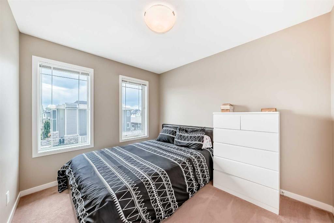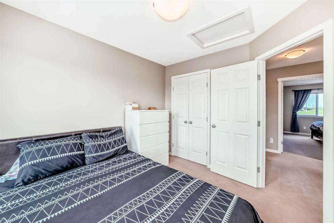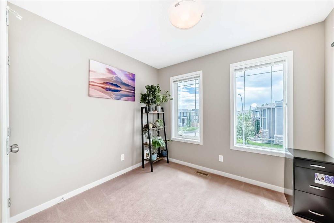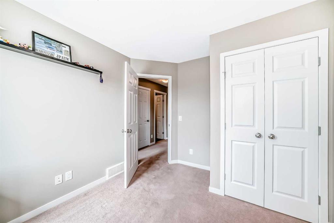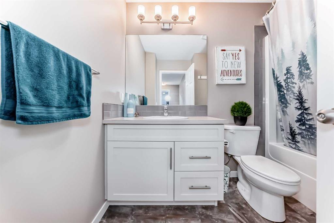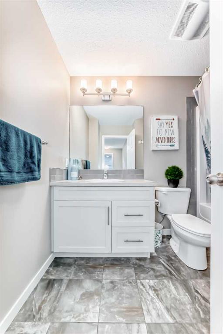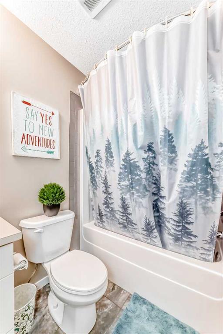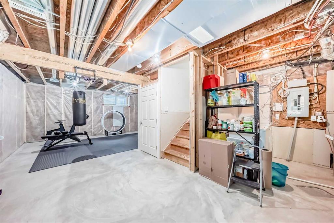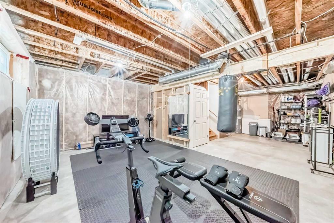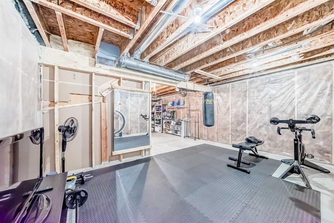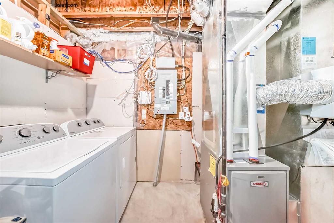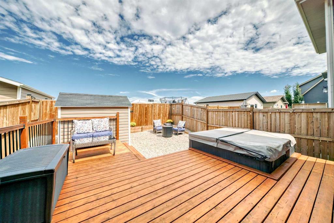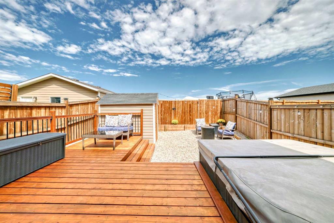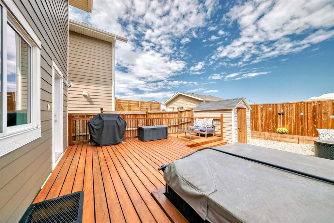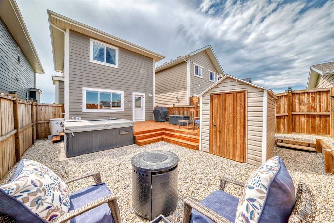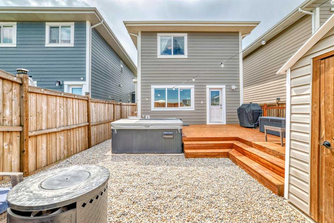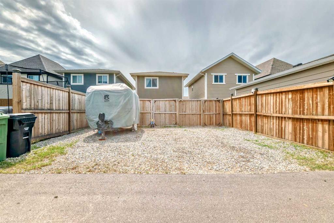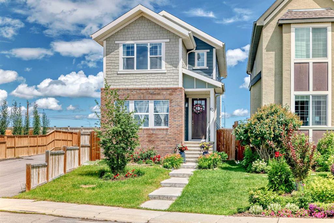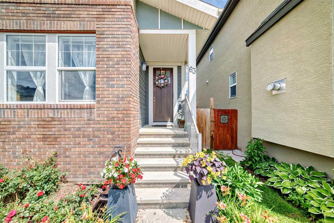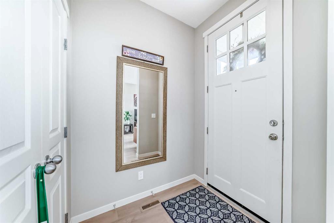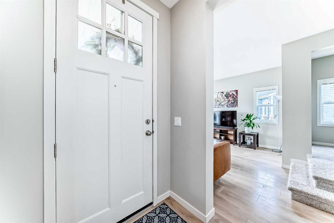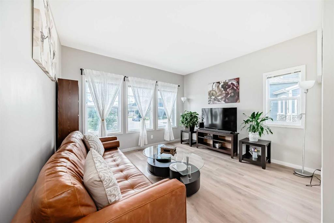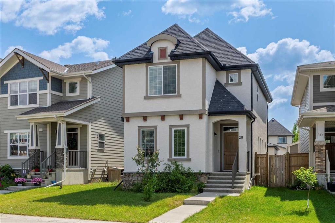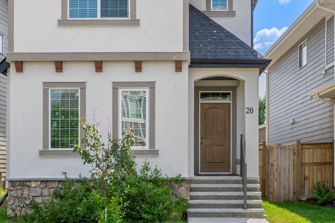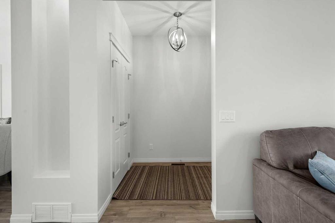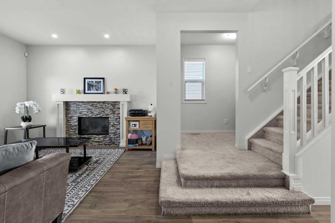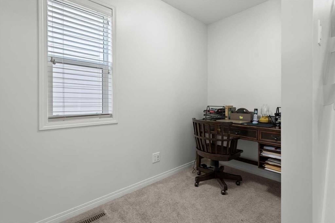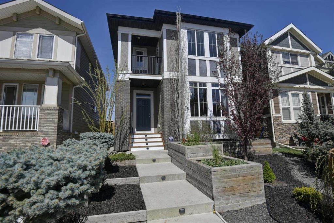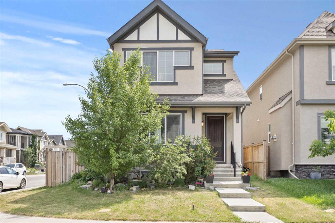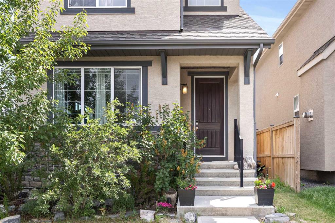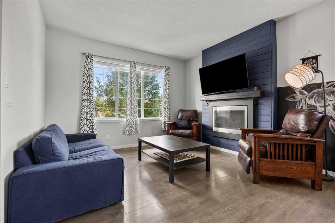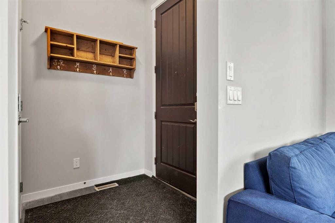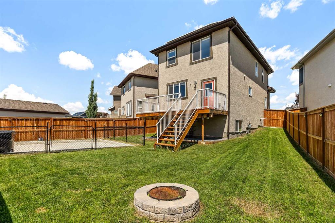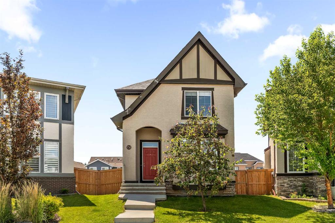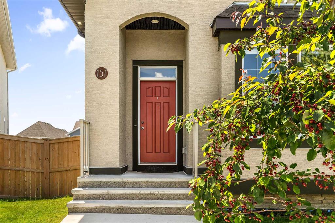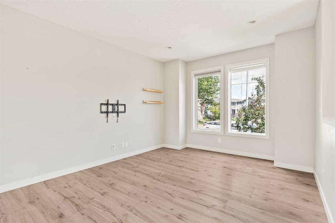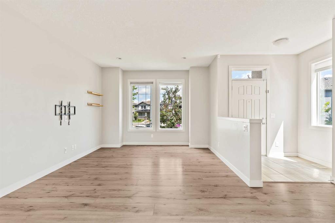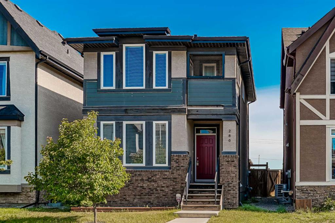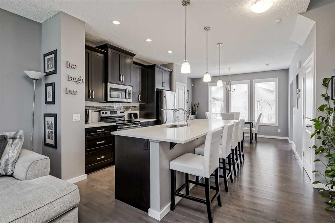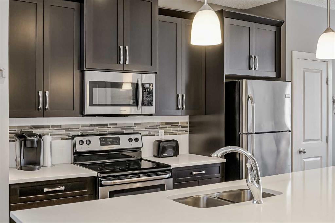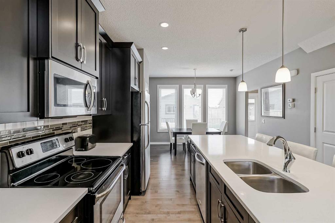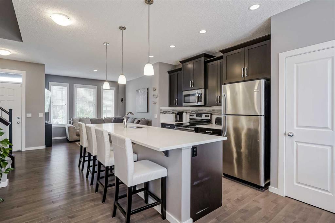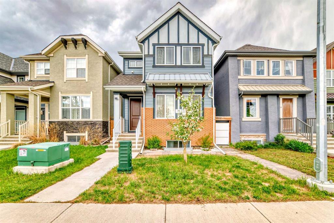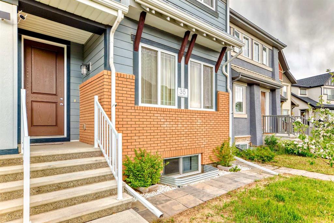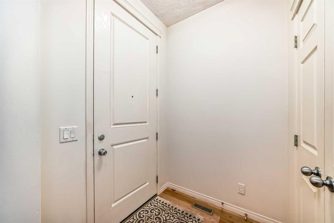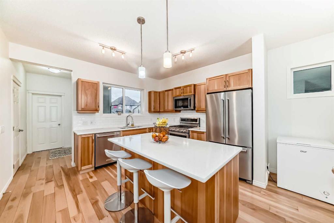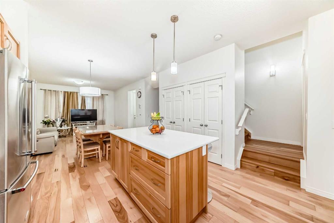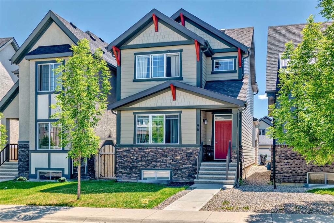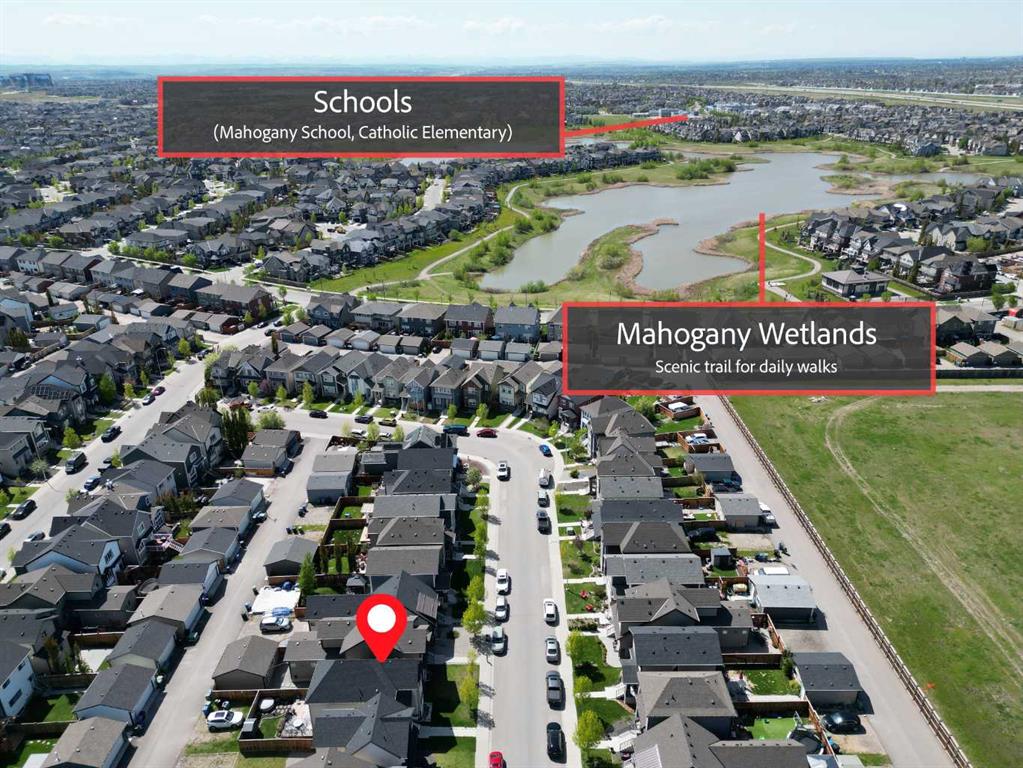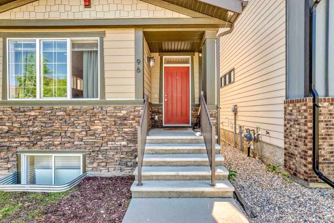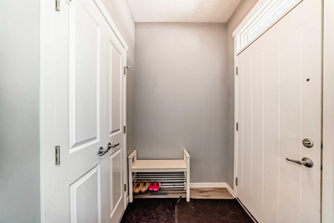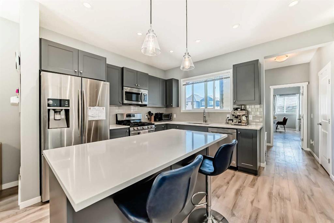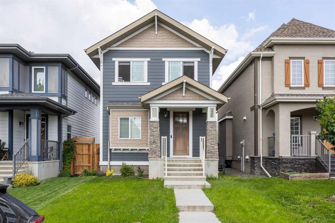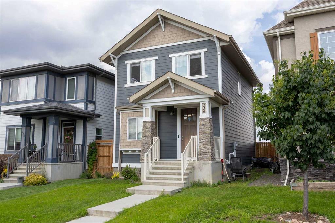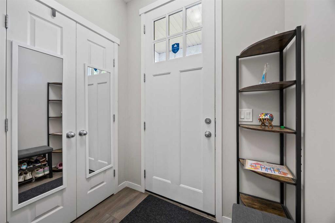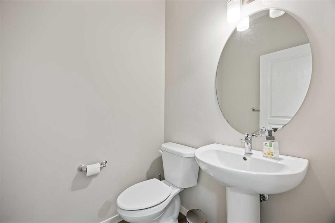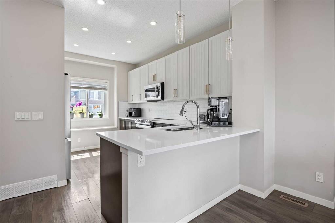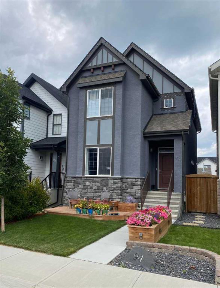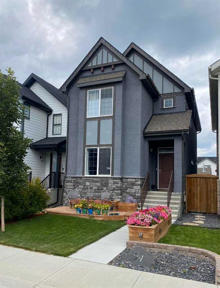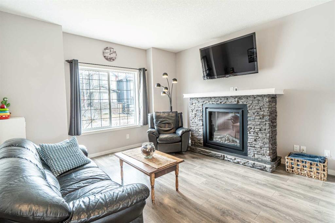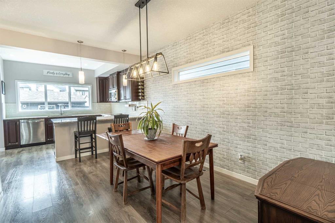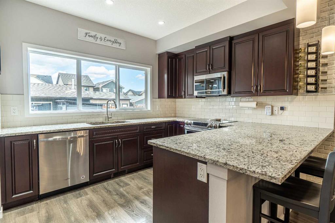95 Marquis Green SE
Calgary T3M 1X8
MLS® Number: A2242947
$ 599,000
3
BEDROOMS
2 + 1
BATHROOMS
1,292
SQUARE FEET
2015
YEAR BUILT
Welcome to your beautifully maintained oasis in Calgary's largest lake community of Mahogany—where lifestyle meets exceptional value. Step inside to a bright, open-concept main floor designed for modern living. With elegant quartz countertops, 9-foot ceilings, and a layout that flows effortlessly. This home is perfect for both everyday comfort and entertaining guests. Upstairs, you’ll find three spacious bedrooms, including a serene primary suite with a private ensuite-your perfect place to unwind. Situated on a traditional lot with no rear neighbors, enjoy added privacy and extra space rarely found in this price range. The low-maintenance backyard offers room to relax, entertain, and even park a mid-size trailer, with space for two additional vehicles. Walk to top-rated schools, scenic parks, shops, restaurants, and more—all just minutes from your front door. Plus, easy access to Stoney Trail and you're only 9 minutes from South Health Campus. Whether you're a young family, first-time buyer, or savvy investor, this home checks all the boxes in one of Calgary’s most sought-after neighborhoods. Don’t miss your chance to own a slice of Mahogany—book your showing today!
| COMMUNITY | Mahogany |
| PROPERTY TYPE | Detached |
| BUILDING TYPE | House |
| STYLE | 2 Storey |
| YEAR BUILT | 2015 |
| SQUARE FOOTAGE | 1,292 |
| BEDROOMS | 3 |
| BATHROOMS | 3.00 |
| BASEMENT | Full, Unfinished |
| AMENITIES | |
| APPLIANCES | Dishwasher, Dryer, Electric Range, Microwave Hood Fan, Refrigerator |
| COOLING | None |
| FIREPLACE | N/A |
| FLOORING | Carpet, Ceramic Tile, Laminate |
| HEATING | Forced Air, Natural Gas |
| LAUNDRY | In Basement |
| LOT FEATURES | Back Lane, Landscaped, Low Maintenance Landscape, No Neighbours Behind, Rectangular Lot |
| PARKING | Off Street, Parking Pad |
| RESTRICTIONS | Utility Right Of Way |
| ROOF | Asphalt |
| TITLE | Fee Simple |
| BROKER | MaxWell Canyon Creek |
| ROOMS | DIMENSIONS (m) | LEVEL |
|---|---|---|
| 2pc Bathroom | 4`11" x 5`1" | Main |
| Kitchen | 13`8" x 7`9" | Main |
| Dining Room | 11`3" x 6`11" | Main |
| Bedroom - Primary | 13`2" x 11`2" | Second |
| 4pc Ensuite bath | 8`7" x 5`0" | Second |
| Bedroom | 10`5" x 9`0" | Second |
| Bedroom | 10`6" x 9`7" | Second |
| 4pc Bathroom | 4`11" x 8`11" | Second |

