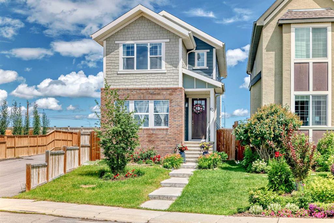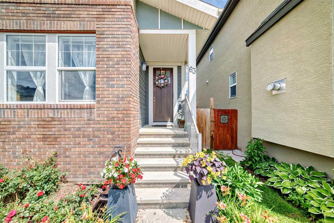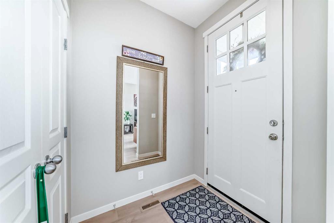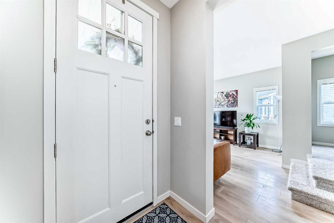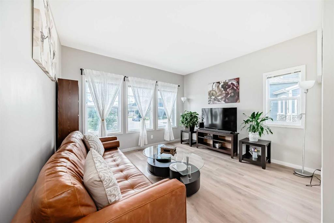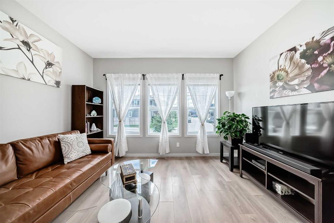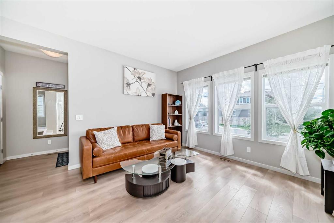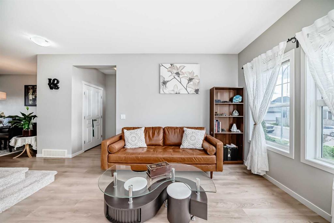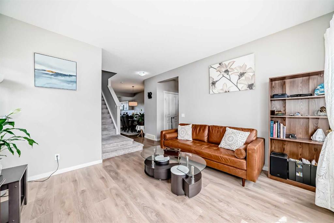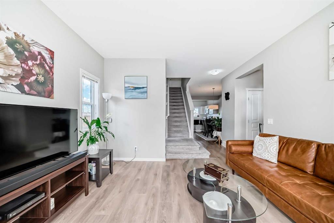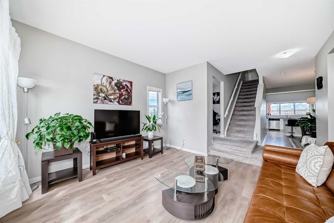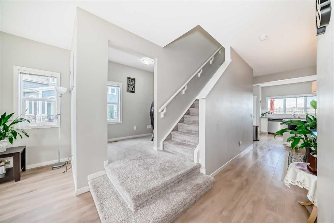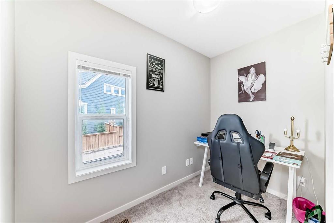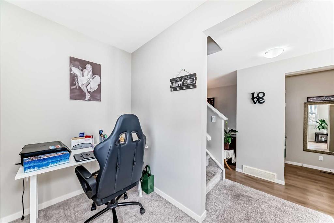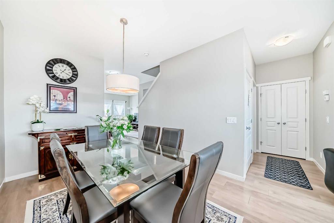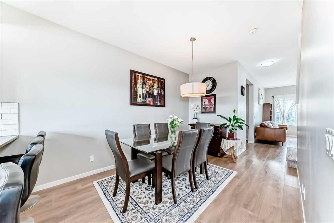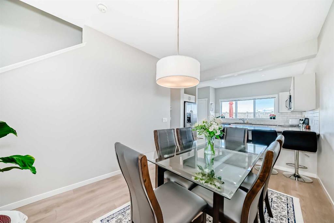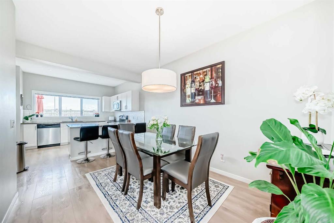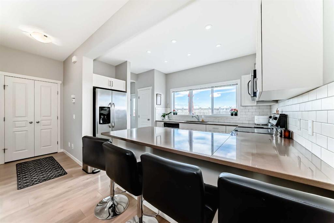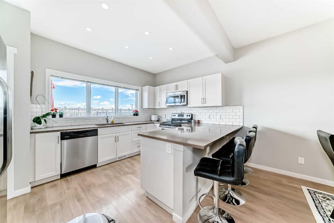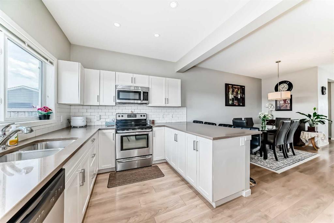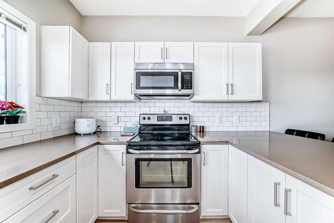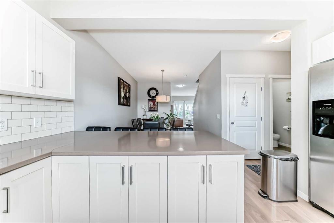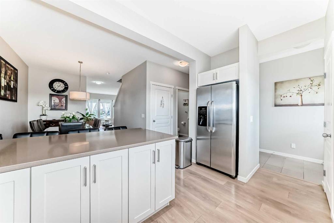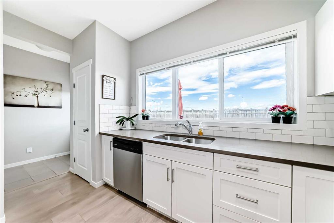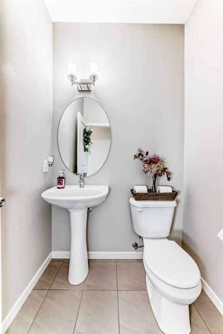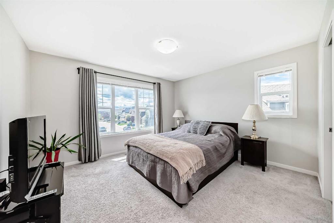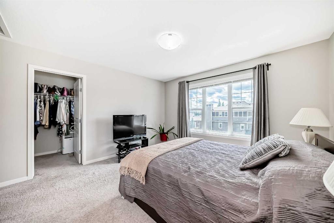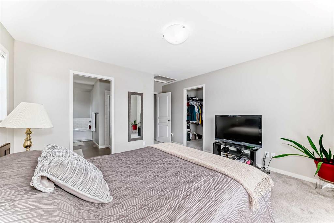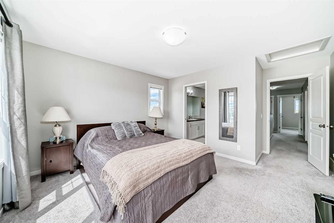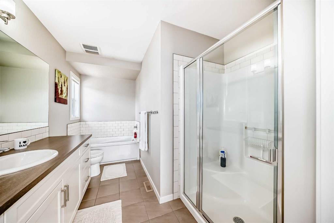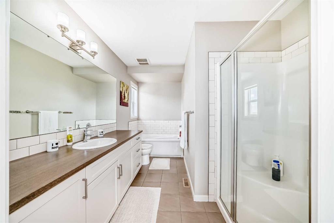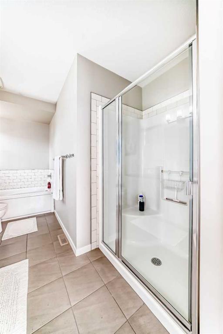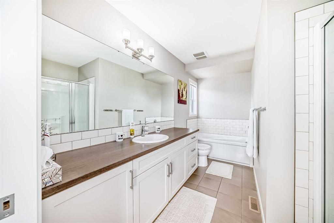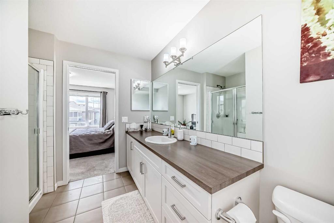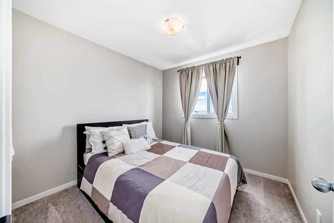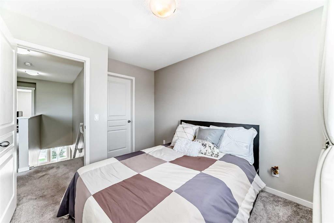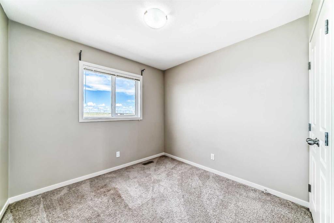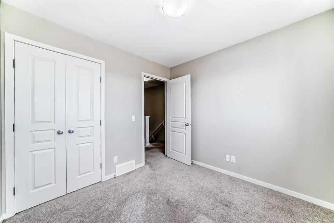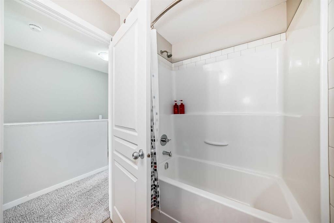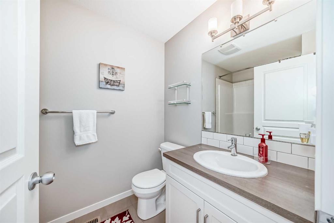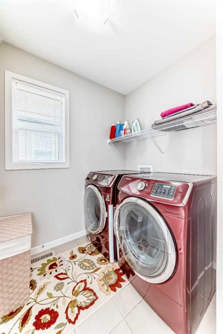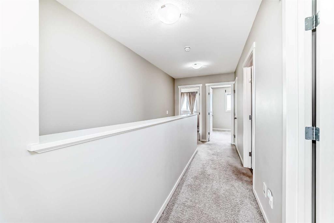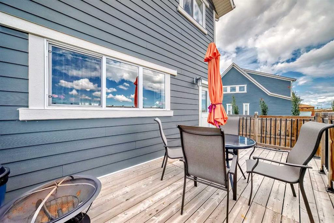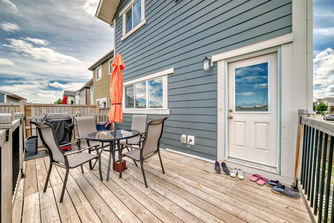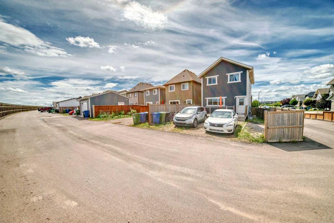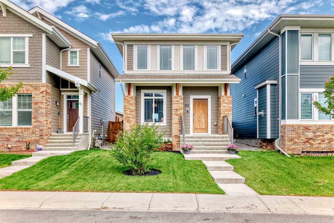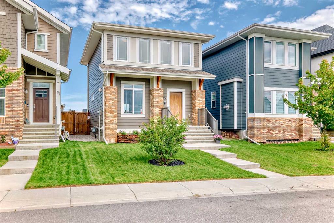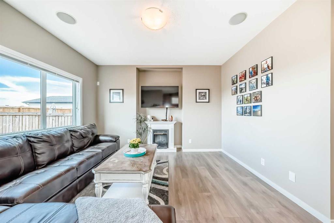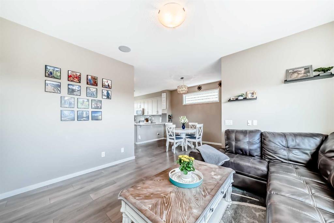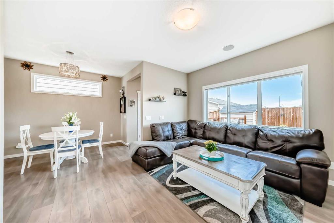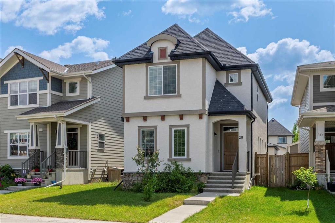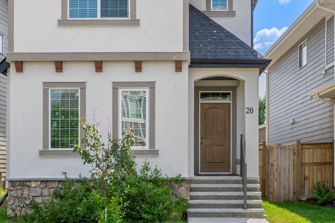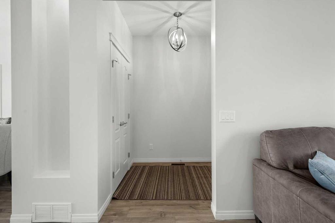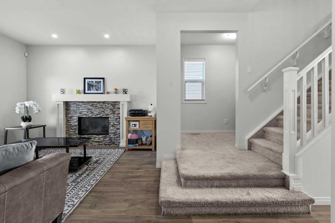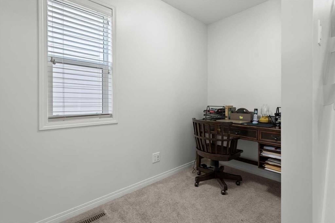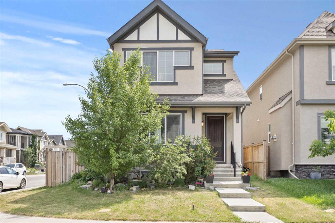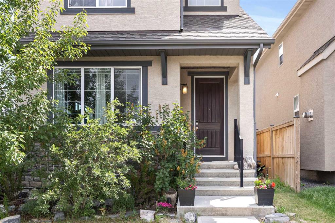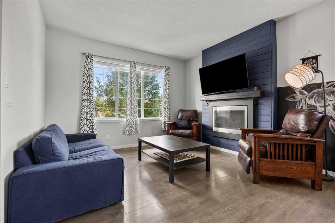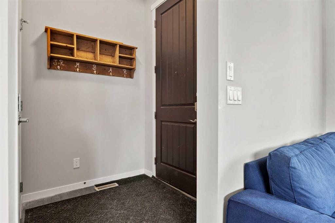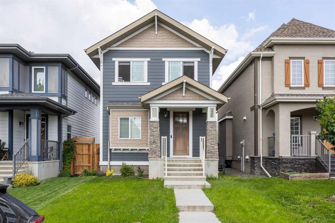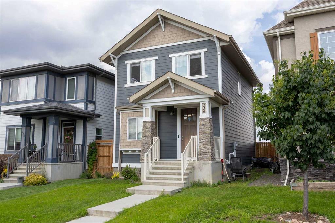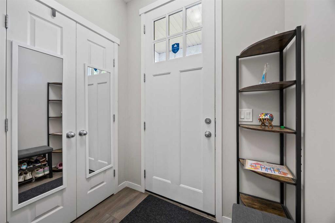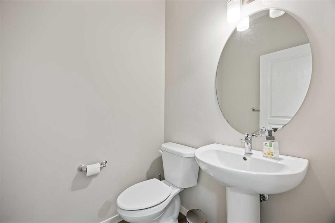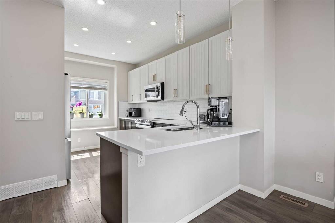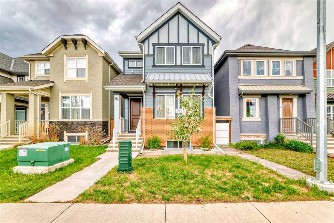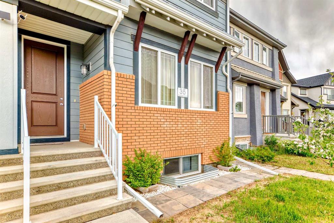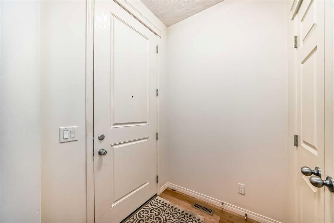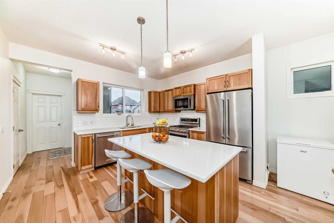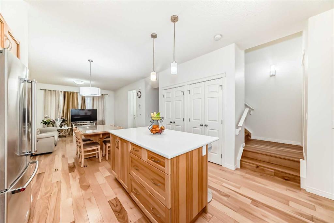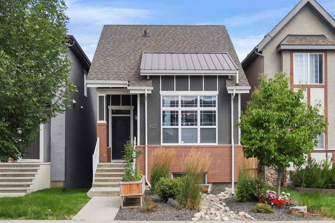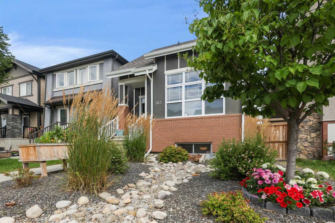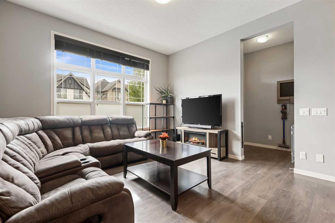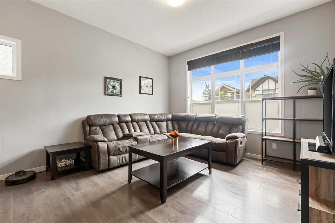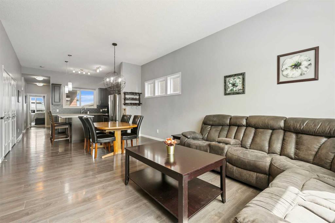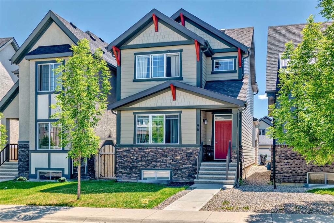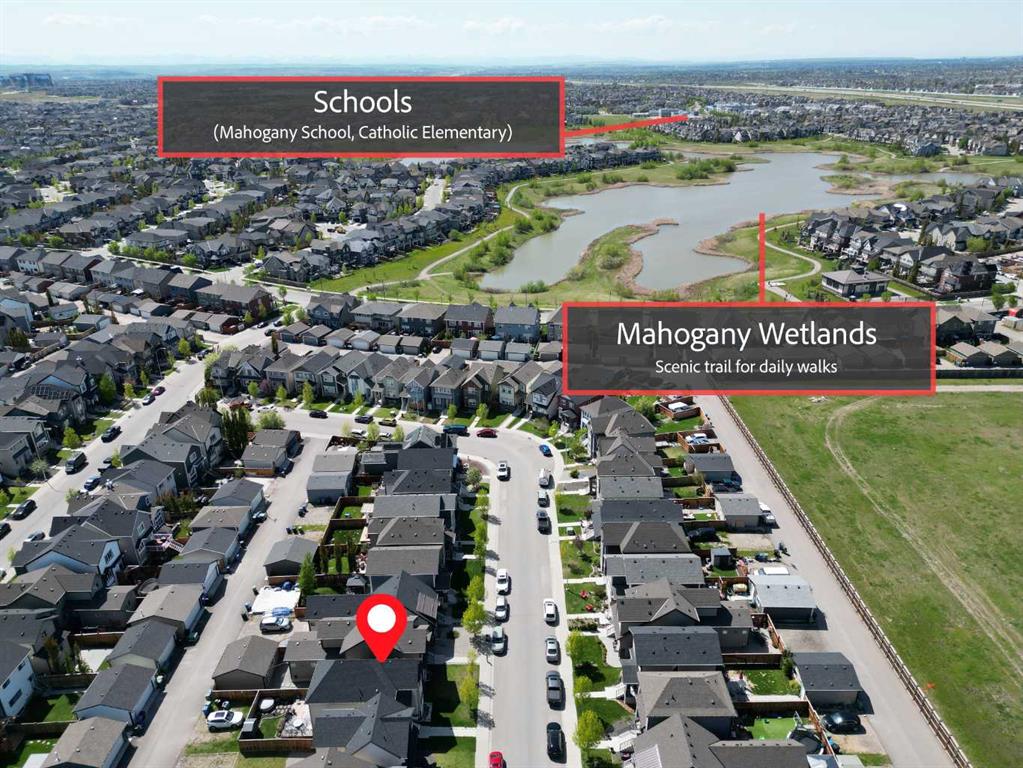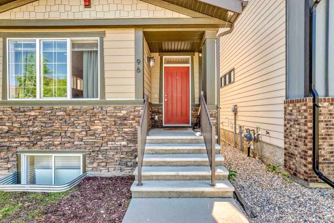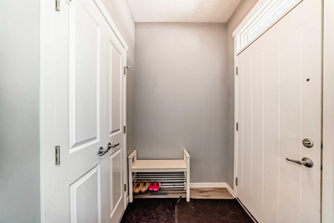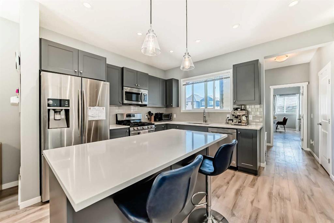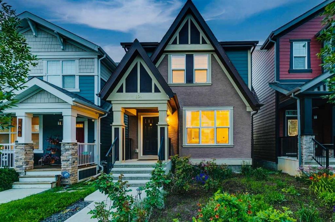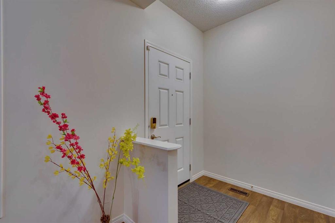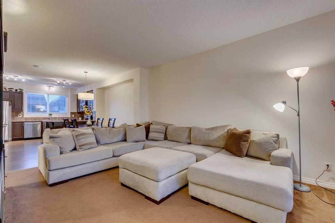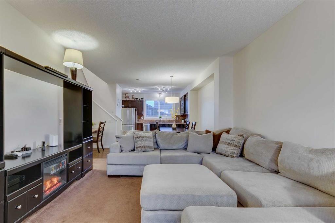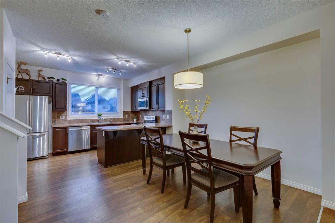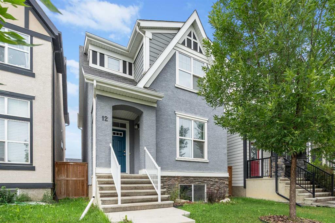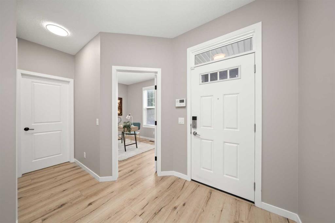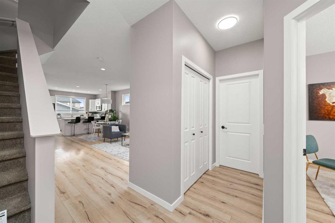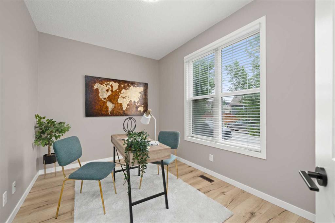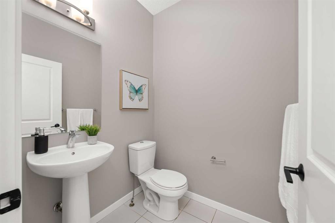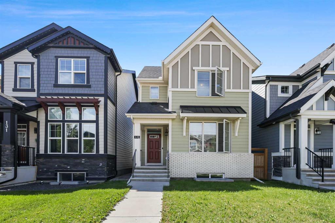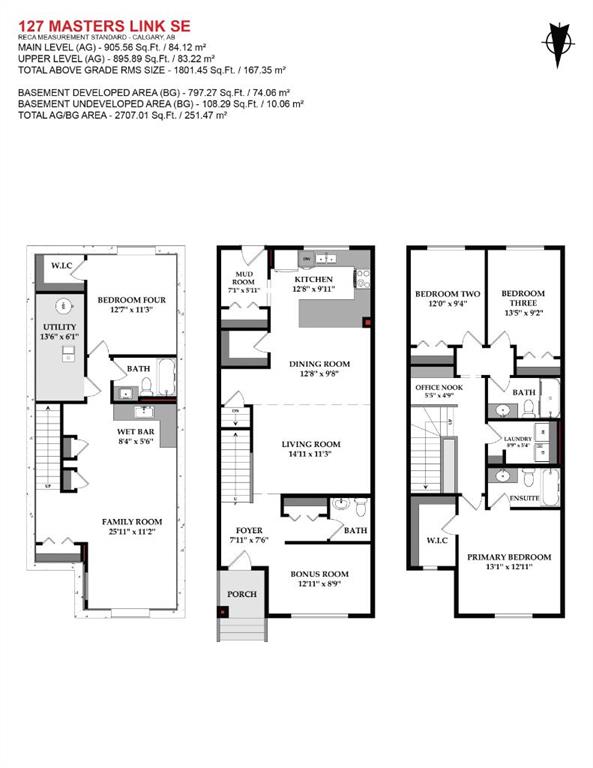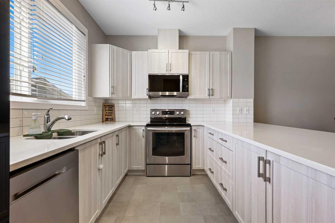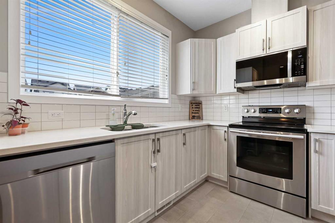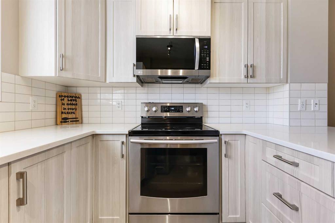63 Marquis Green SE
Calgary T3M 1X8
MLS® Number: A2242463
$ 619,900
3
BEDROOMS
2 + 1
BATHROOMS
1,555
SQUARE FEET
2015
YEAR BUILT
Welcome to 63 Marquis Green SE, Calgary – Your Ideal Home in a Vibrant Lake Community Step into this beautifully designed home located in the sought-after lake community of Mahogany. From the moment you walk through the large front door, you’ll notice the thoughtful layout and spacious feel, accentuated by 9-foot ceilings and an open concept main floor. Enjoy a bright living space that seamlessly connects to a dedicated office area, perfect for remote work or study. The main floor also features a convenient 2-piece powder room for guests. The kitchen is a chef’s dream, complete with stainless steel appliances, ample cupboard and counter space, and a functional layout for both cooking and entertaining. Upstairs, you’ll find three generously sized bedrooms, including a luxurious primary suite with a spa-like 4-piece ensuite and a walk-in closet. An additional 3-piece bathroom ensures comfort and convenience for the whole family. Located on a quiet street, this home backs onto a paved rear lane, offering extra privacy and accessibility. As part of a vibrant lake community, you'll have year-round access to stunning amenities, including the beach, clubhouse, playgrounds, and walking paths. Don't miss your chance to live in one of Calgary’s premier neighbourhoods. Schedule your private showing today!
| COMMUNITY | Mahogany |
| PROPERTY TYPE | Detached |
| BUILDING TYPE | House |
| STYLE | 2 Storey |
| YEAR BUILT | 2015 |
| SQUARE FOOTAGE | 1,555 |
| BEDROOMS | 3 |
| BATHROOMS | 3.00 |
| BASEMENT | Full, Unfinished |
| AMENITIES | |
| APPLIANCES | Dishwasher, Dryer, Electric Stove, Microwave Hood Fan, Refrigerator, Washer |
| COOLING | None |
| FIREPLACE | N/A |
| FLOORING | Carpet, Laminate, Tile |
| HEATING | Forced Air, Natural Gas |
| LAUNDRY | Upper Level |
| LOT FEATURES | Back Lane, Back Yard, Corner Lot, Front Yard, Garden, Lawn, Paved |
| PARKING | Alley Access, Off Street, On Street, Parking Pad, Paved |
| RESTRICTIONS | None Known |
| ROOF | Asphalt Shingle |
| TITLE | Fee Simple |
| BROKER | Century 21 Bamber Realty LTD. |
| ROOMS | DIMENSIONS (m) | LEVEL |
|---|---|---|
| Entrance | 5`0" x 5`10" | Main |
| Living Room | 11`11" x 12`11" | Main |
| Office | 8`11" x 5`0" | Main |
| Dining Room | 9`5" x 13`8" | Main |
| Kitchen With Eating Area | 9`10" x 11`2" | Main |
| Mud Room | 4`4" x 6`3" | Main |
| 2pc Bathroom | 5`1" x 5`1" | Main |
| 4pc Ensuite bath | 12`4" x 8`8" | Main |
| Bedroom | 9`1" x 9`1" | Second |
| Bedroom | 9`0" x 10`10" | Second |
| Laundry | 5`7" x 6`4" | Second |
| 4pc Bathroom | 5`7" x 8`2" | Second |
| Walk-In Closet | 4`7" x 5`0" | Second |
| Bedroom - Primary | 13`0" x 12`1" | Second |
| Walk-In Closet | 5`2" x 5`1" | Second |

