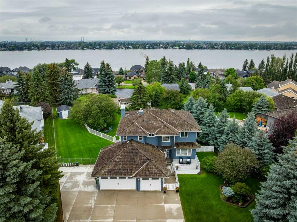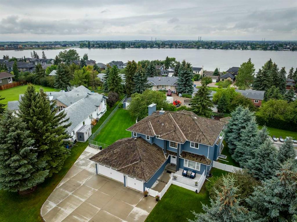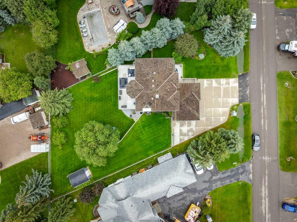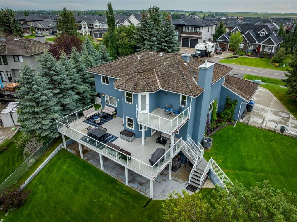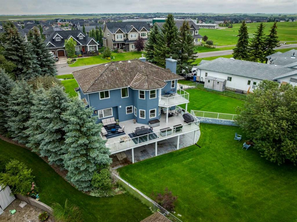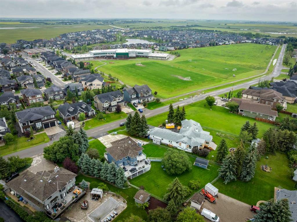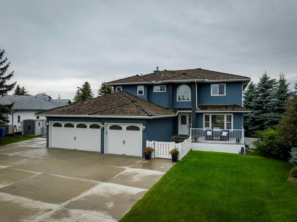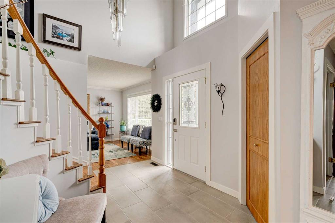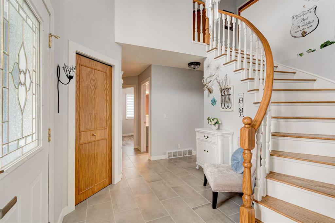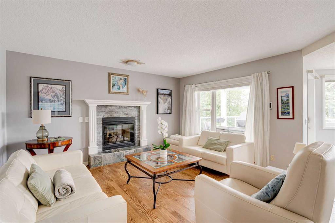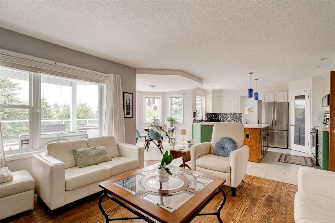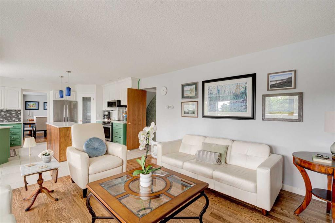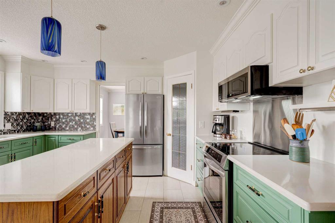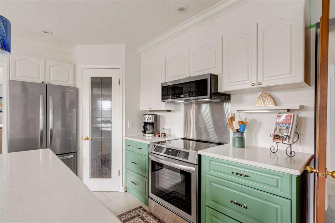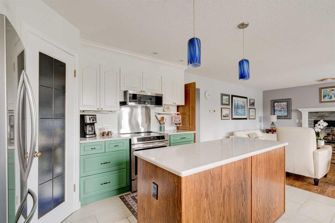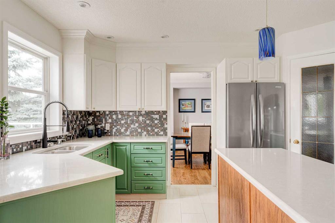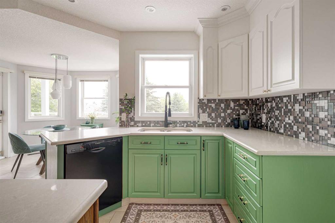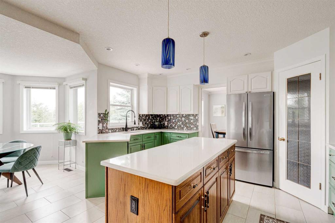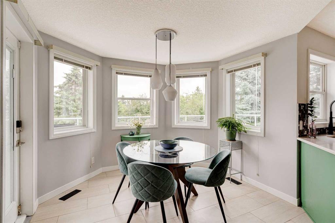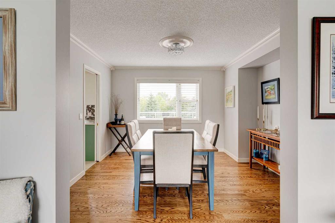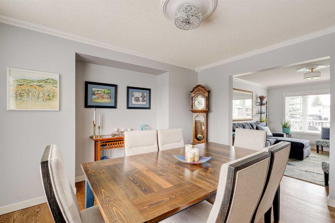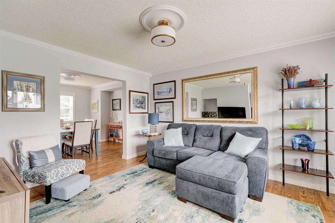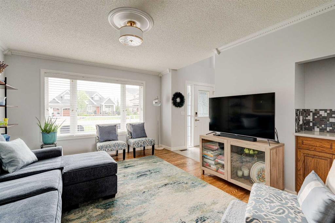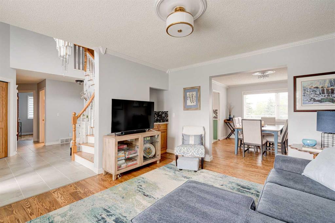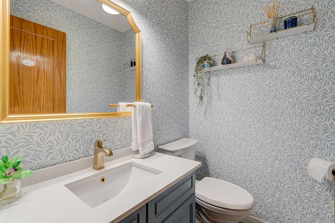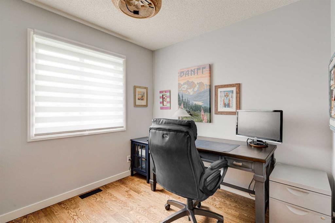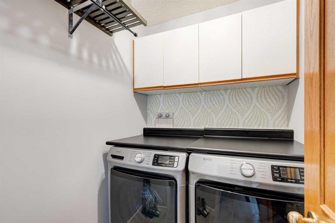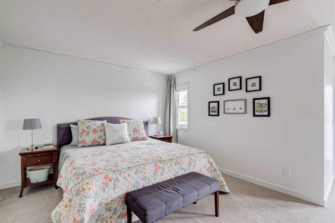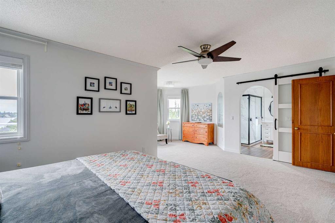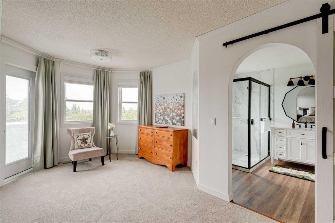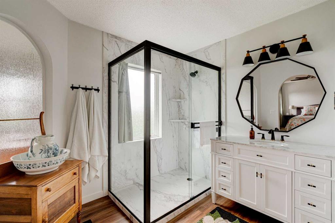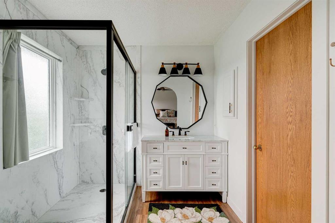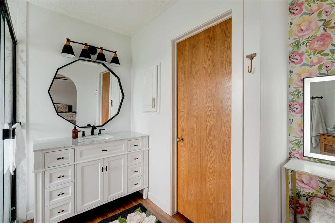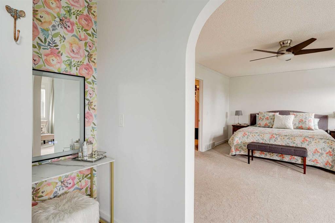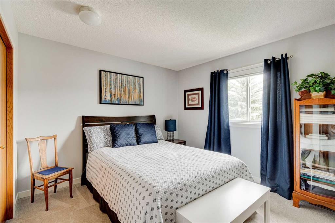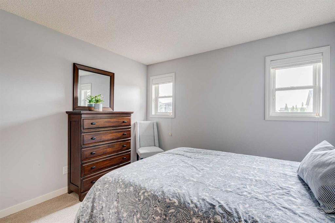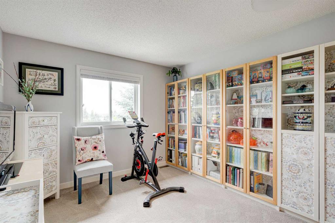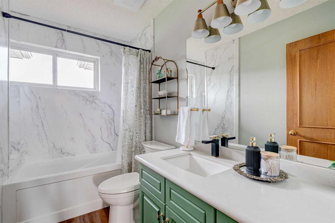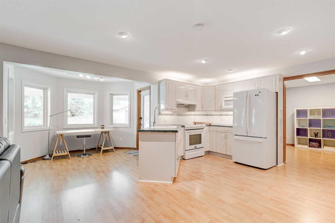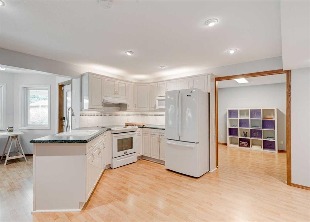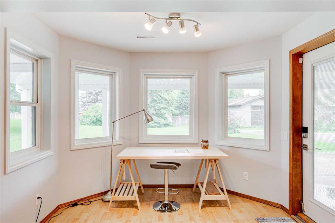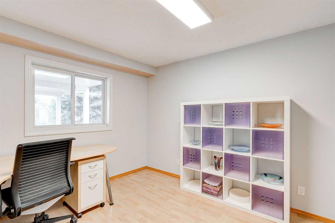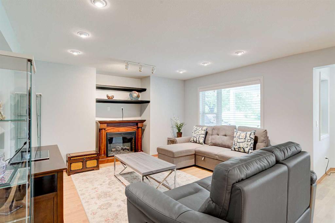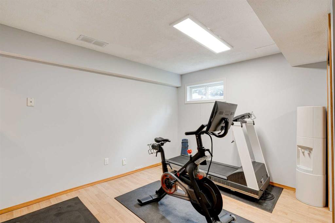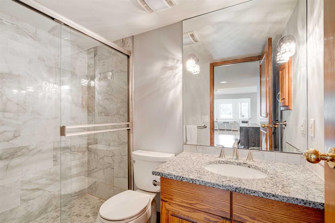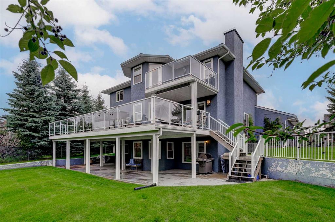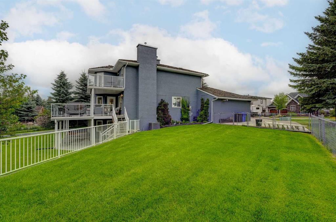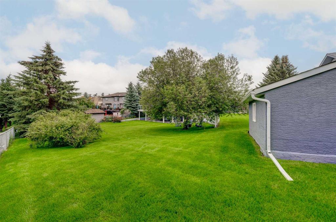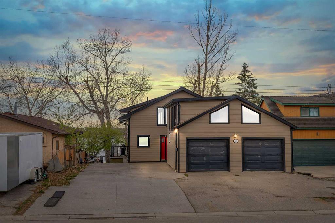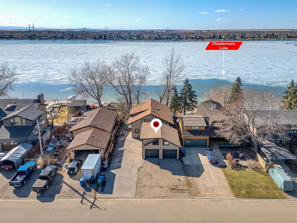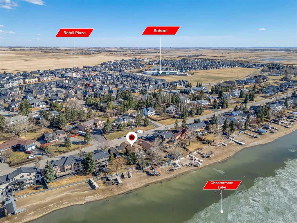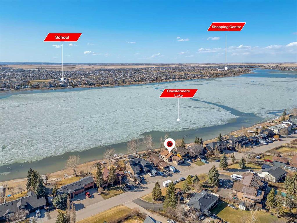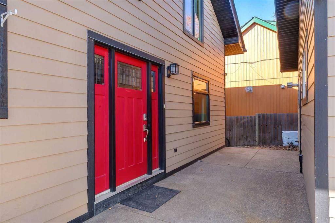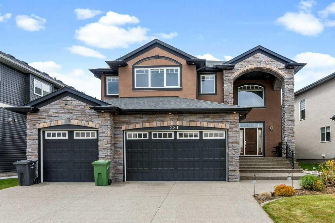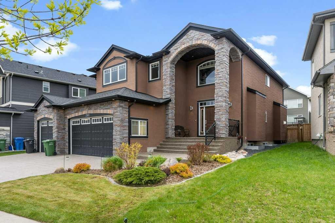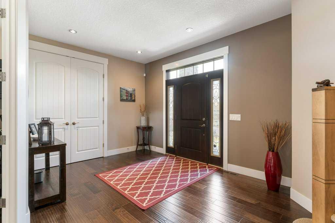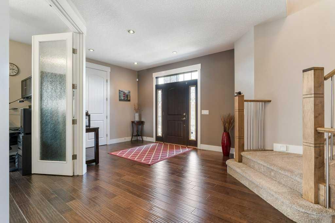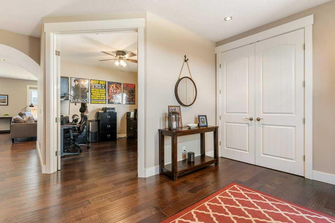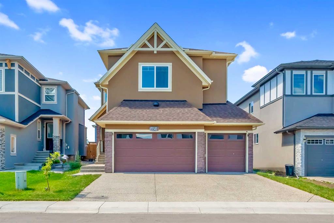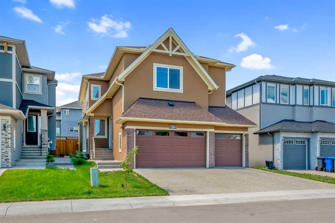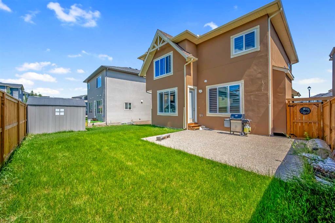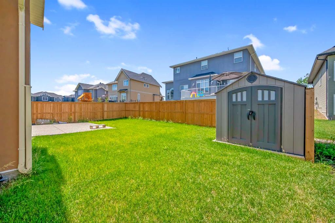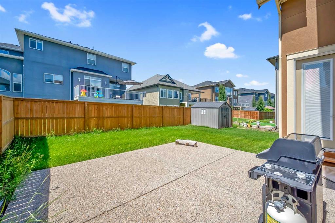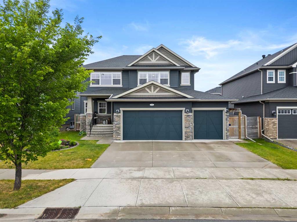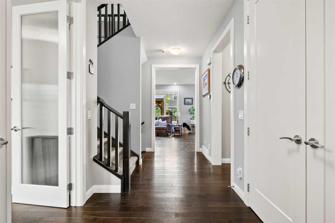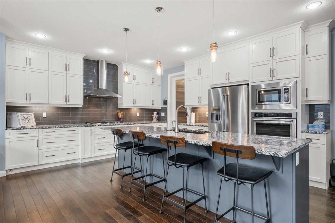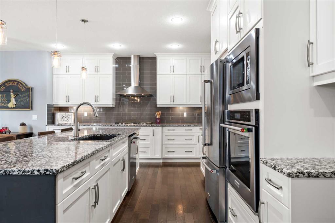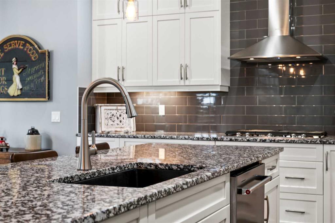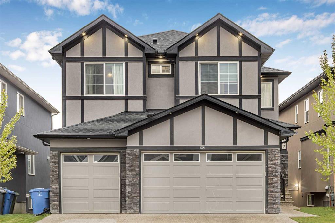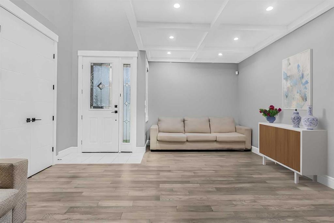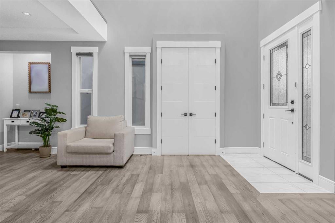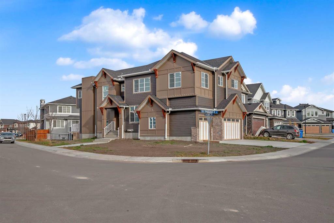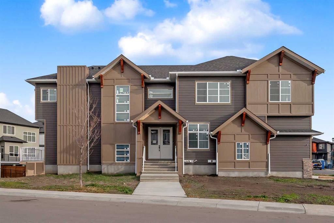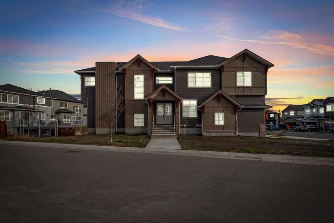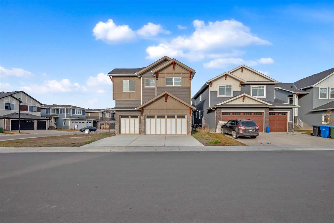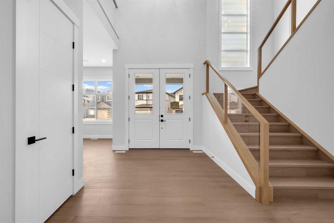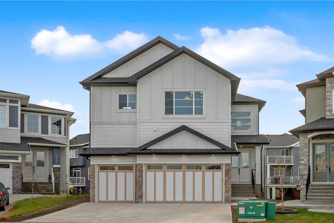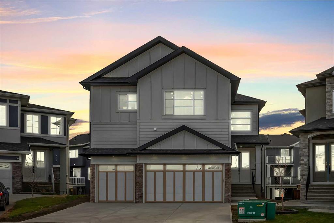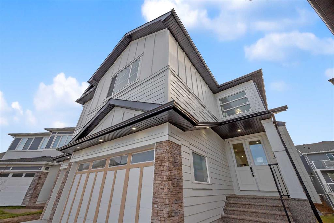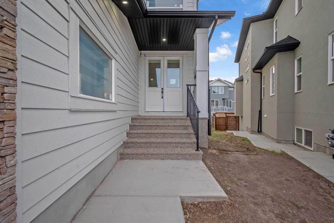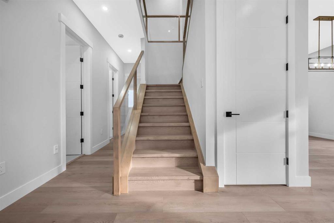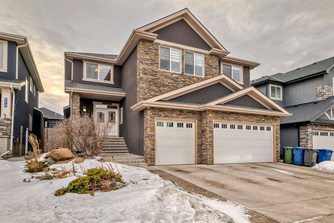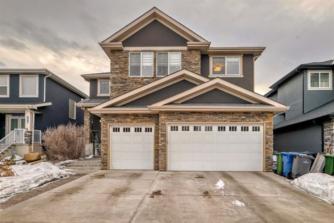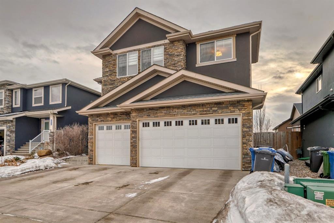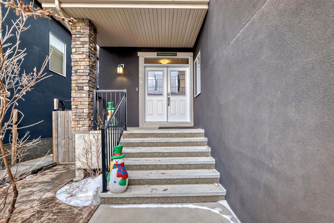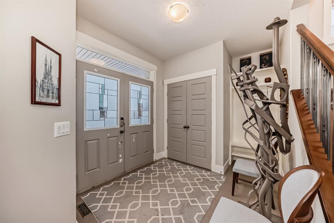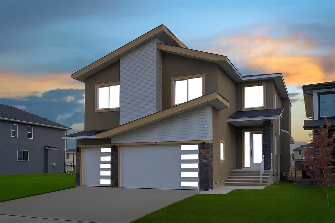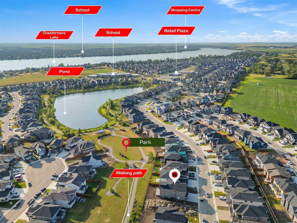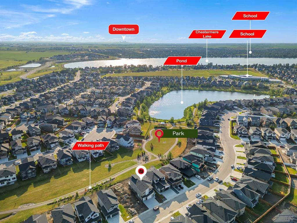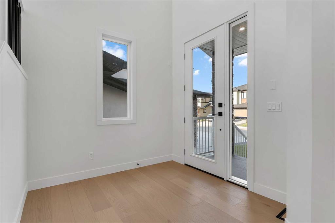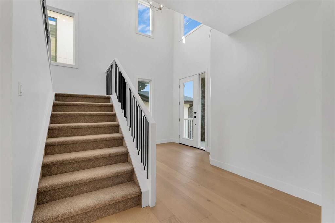941 East Lakeview Road
Chestermere T1X 1B1
MLS® Number: A2243848
$ 1,100,000
6
BEDROOMS
3 + 1
BATHROOMS
1991
YEAR BUILT
Nestled in a serene suburban neighborhood, this stunning 2-story home is a perfect blend of modern upgrades, thoughtful design, and timeless charm. Boasting a striking blue exterior with a durable pine shake roof, this property offers 6 spacious bedrooms, with the potential for a 7th, and a host of luxurious features. The upper level is a true retreat, featuring 4 generously sized bedrooms, including a large master suite. This retreat is a haven of relaxation, complete with a cozy seating area, access to the upper balcony, and a gorgeous, updated ensuite bathroom. The spa-like ensuite boasts modern finishes and thoughtful design, while the updated upper main bath ensures comfort and style for the rest of the family. The main floor is designed for both comfort and entertaining. A large family room with a fireplace creates a warm and inviting space to gather, while the updated kitchen is a showstopper. Featuring multi-tone cabinetry, new counters, new appliances and a stunning green, black, and gold palette, the kitchen is as functional as it is beautiful. A bright breakfast nook, bathed in natural light, offers the perfect spot for casual meals. For more formal occasions, the dining room—conveniently located off the kitchen—flows seamlessly into the living room, which features a wet bar for effortless entertaining. The main floor also includes an updated powder room, a full laundry room, and a dedicated office space that could double as a 7th bedroom, making it ideal for large families or those who work from home. The walkout basement suite is a standout feature, offering a fully self-contained living space. It includes a full kitchen, a comfortable living room, two bedrooms, and a bathroom, making it perfect for multi-generational living, guest accommodations, or even rental income. The basement is equipped with in-floor heating for year-round comfort, while the boiler system efficiently powers the blowers for the upper floors. Central air conditioning ensures the entire home stays cool during the summer months. The spacious 3-car garage is fully finished with epoxy flooring, heating, and equipped with new doors and openers, offering both style and practicality. The garage has been updated with a 100-amp panel, while the house itself benefits from a robust 150-amp system. The wide, extended concrete driveway provides ample parking for guests and easy access to the home. Outdoor living spaces abound, including a large front porch, a prominent second-floor balcony off the master suite with mountain and lake views, an expansive main-floor deck perfect for dining and relaxation, and a ground-level patio for additional entertaining. The property is wired for a hot tub, includes gas lines for grilling or outdoor heating, and features irrigation systems for both the front and back yards, ensuring the landscaping stays vibrant and lush. Surrounded by tall evergreen trees, vibrant shrubs, and a white fence enclosing the backyard, this 17,292 sf property has it all.
| COMMUNITY | East Chestermere |
| PROPERTY TYPE | Detached |
| BUILDING TYPE | House |
| STYLE | 2 Storey |
| YEAR BUILT | 1991 |
| SQUARE FOOTAGE | 2,449 |
| BEDROOMS | 6 |
| BATHROOMS | 4.00 |
| BASEMENT | Separate/Exterior Entry, Finished, Full, Suite, Walk-Out To Grade |
| AMENITIES | |
| APPLIANCES | Dishwasher, Dryer, Electric Stove, Range Hood, Refrigerator, Washer, Window Coverings |
| COOLING | Central Air |
| FIREPLACE | Gas |
| FLOORING | Carpet, Hardwood |
| HEATING | Boiler, In Floor, Geothermal, Natural Gas |
| LAUNDRY | Laundry Room, Main Level |
| LOT FEATURES | Back Yard, Front Yard, Landscaped, Lawn, Private, Underground Sprinklers |
| PARKING | Asphalt, Driveway, Garage Faces Front, Heated Garage, Insulated, Parking Pad, RV Access/Parking, Triple Garage Attached |
| RESTRICTIONS | None Known |
| ROOF | Pine Shake |
| TITLE | Fee Simple |
| BROKER | CIR Realty |
| ROOMS | DIMENSIONS (m) | LEVEL |
|---|---|---|
| 3pc Bathroom | 5`0" x 7`11" | Basement |
| Bedroom | 12`2" x 13`9" | Basement |
| Kitchen | 14`3" x 11`4" | Basement |
| Bedroom | 12`4" x 10`8" | Basement |
| Game Room | 21`9" x 23`0" | Basement |
| Furnace/Utility Room | 14`4" x 10`8" | Basement |
| 2pc Bathroom | 5`4" x 4`5" | Main |
| Breakfast Nook | 10`5" x 10`1" | Main |
| Dining Room | 12`4" x 12`2" | Main |
| Family Room | 14`2" x 13`10" | Main |
| Foyer | 12`4" x 13`3" | Main |
| Kitchen | 14`3" x 14`3" | Main |
| Living Room | 14`3" x 13`6" | Main |
| Office | 8`11" x 8`7" | Main |
| 3pc Ensuite bath | 11`0" x 9`3" | Upper |
| 4pc Bathroom | 8`11" x 5`2" | Upper |
| Bedroom | 10`9" x 12`2" | Upper |
| Bedroom | 13`1" x 11`0" | Upper |
| Bedroom - Primary | 19`7" x 21`2" | Upper |
| Bedroom | 13`3" x 10`5" | Upper |
| Walk-In Closet | 5`0" x 11`2" | Upper |

