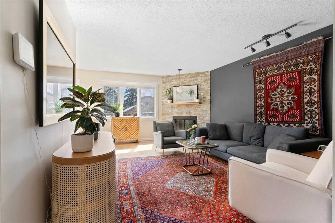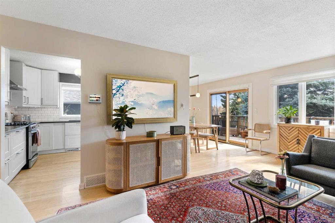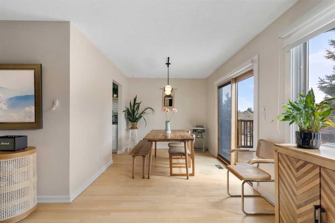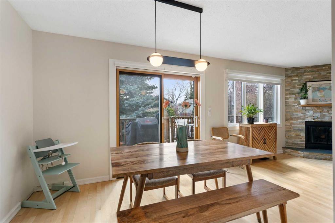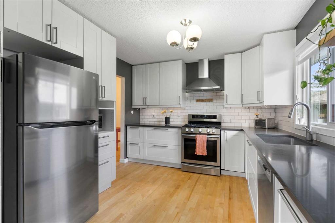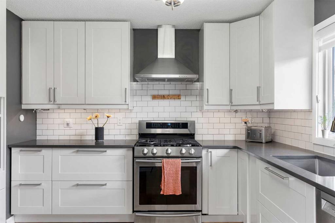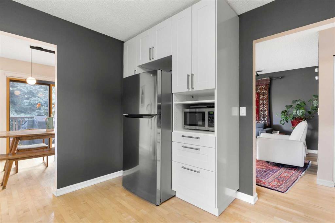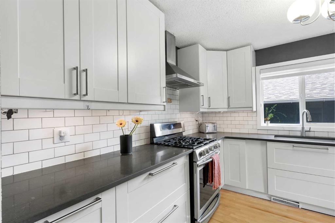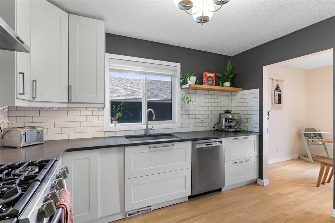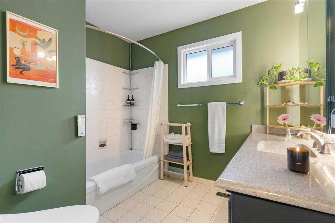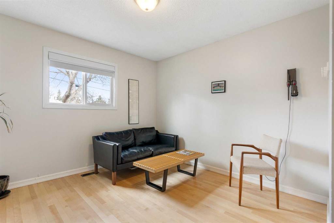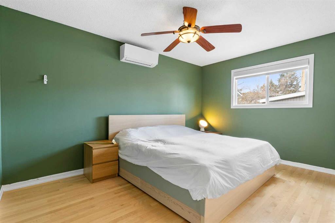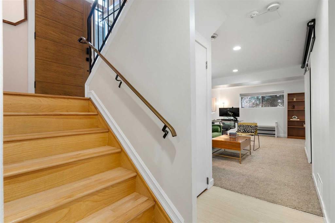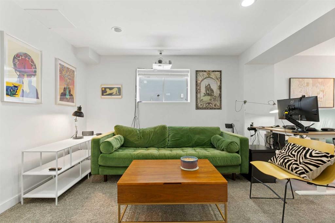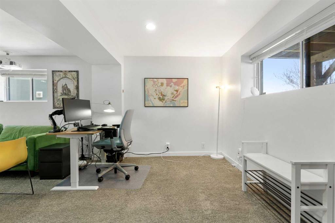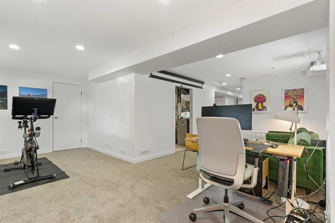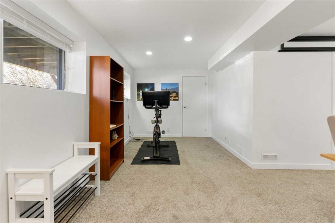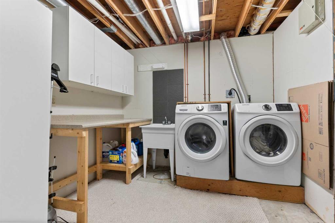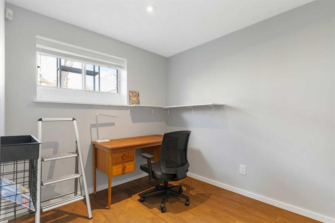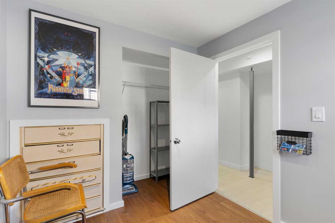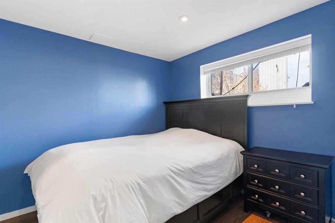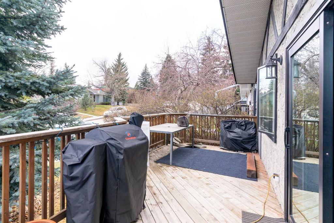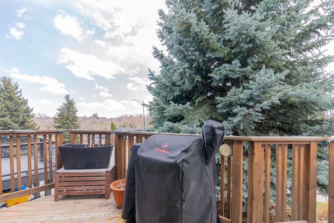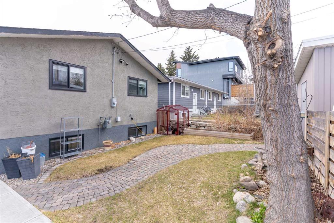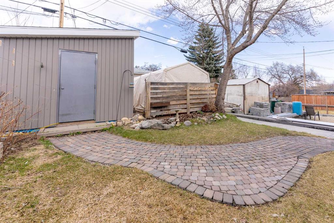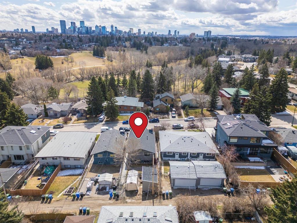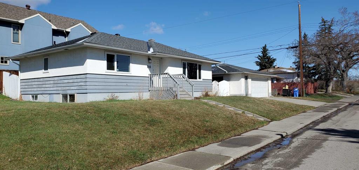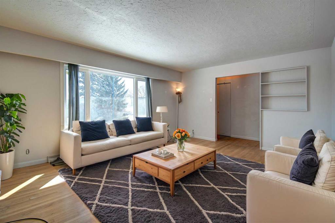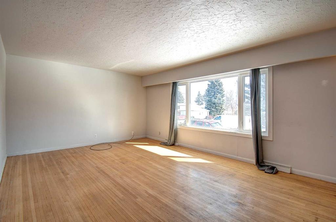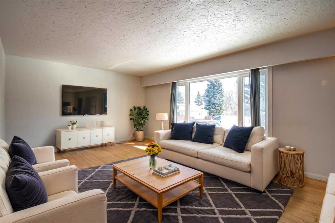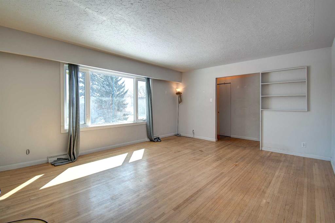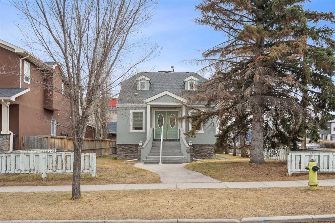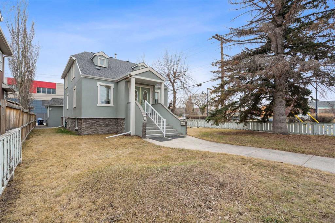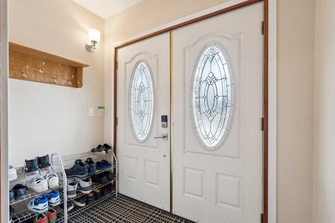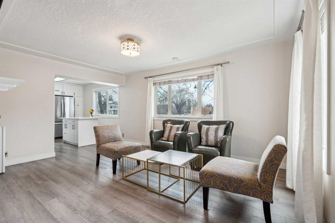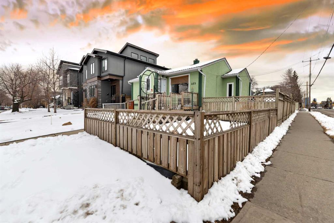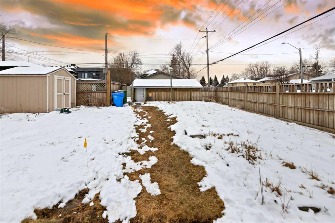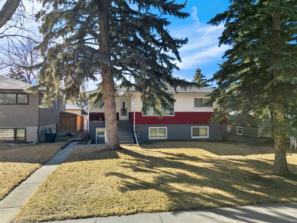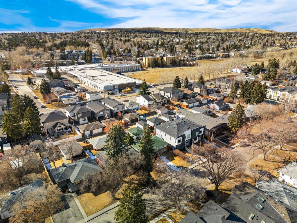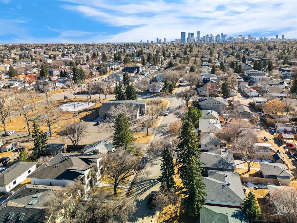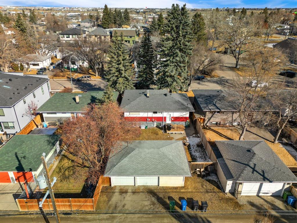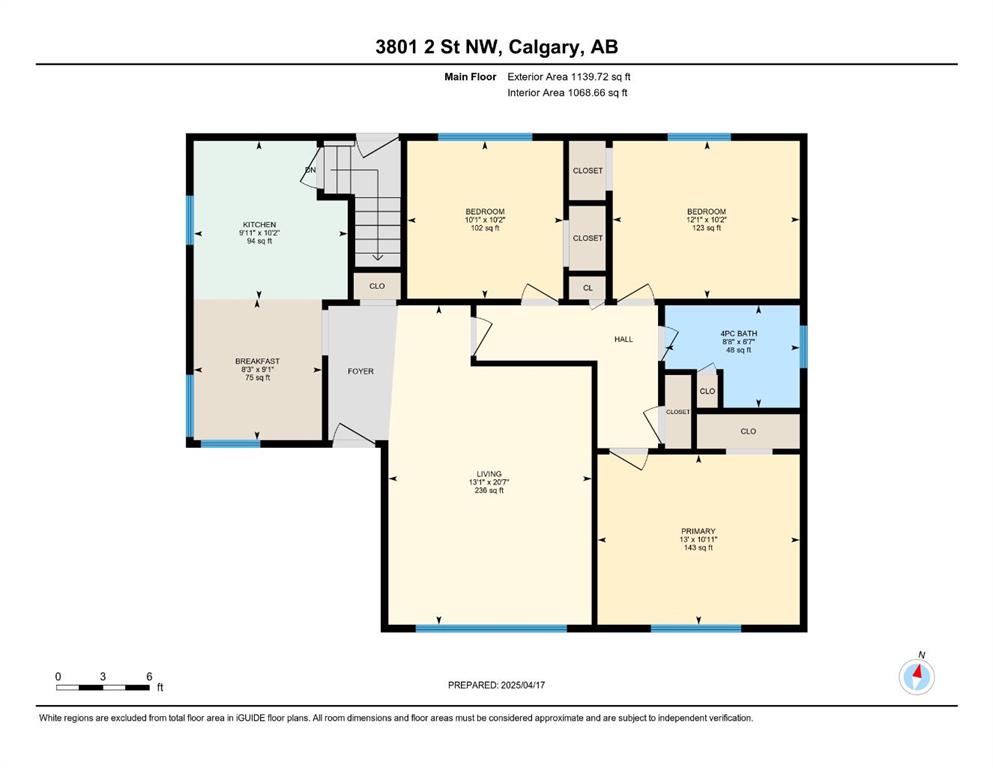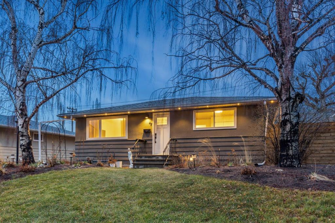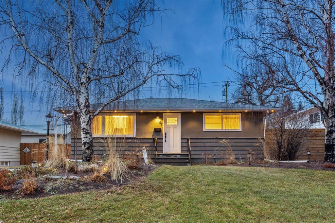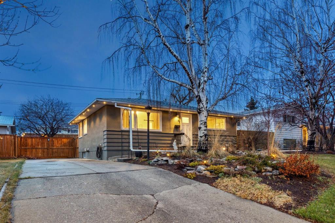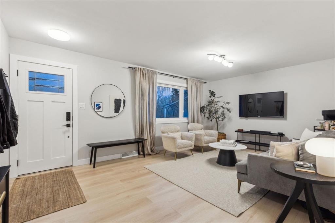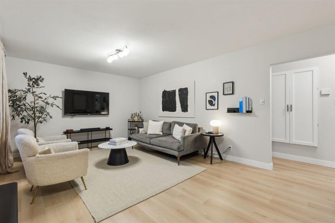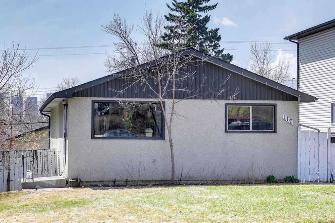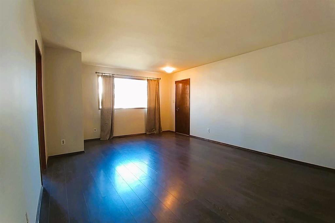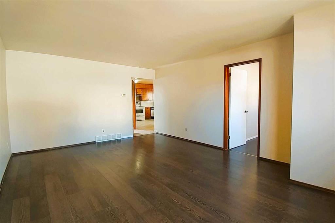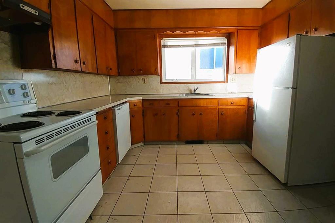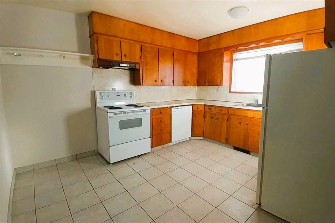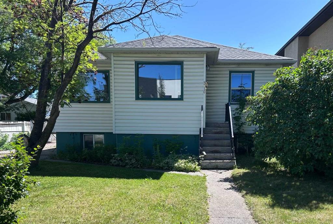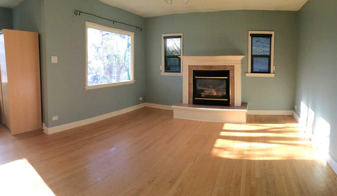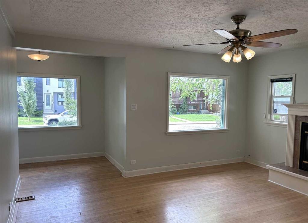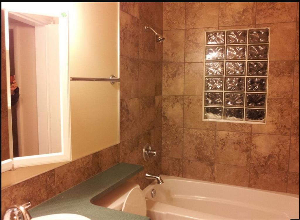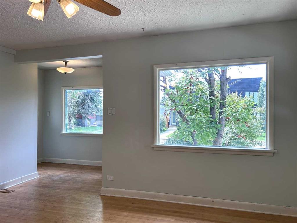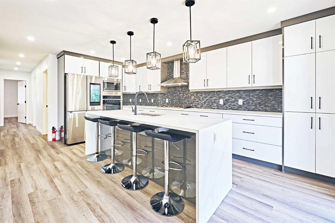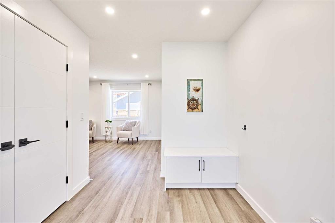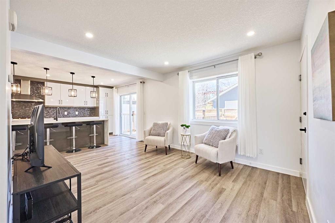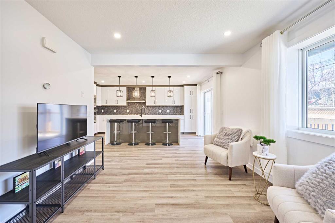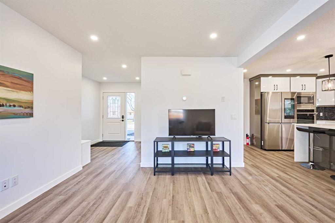932 30 Avenue NW
Calgary T2K 0A1
MLS® Number: A2214353
$ 749,900
4
BEDROOMS
2 + 0
BATHROOMS
1,008
SQUARE FEET
1977
YEAR BUILT
OPEN HOUSE SATURDAY APRIL 26 12-4 AND SUNDAY APRIL 27 11-2! This inviting bi-level home offers an unbeatable location just steps from beautiful Confederation Park, an off-leash dog park, and only minutes from downtown Calgary. With 2 bedrooms on the main floor, the primary includes an attached inverter AC unit and 2 more on the bright, spacious lower level, this home is perfect for families or those needing extra space. Each level features a thoughtfully updated 4-piece bathroom, while the modern kitchen flows effortlessly into the dining and living areas—ideal for both everyday living and entertaining. Step out onto the large south-facing patio and take in stunning views of the park and Calgary’s skyline. The lower level boasts oversized windows that flood the space with natural light, creating a warm and open atmosphere. Additional highlights include a tankless hot water system, newer furnace, and a large outdoor shed offering ample storage. This is a rare opportunity to enjoy comfort, convenience, and nature right at your doorstep.
| COMMUNITY | Cambrian Heights |
| PROPERTY TYPE | Detached |
| BUILDING TYPE | House |
| STYLE | Bi-Level |
| YEAR BUILT | 1977 |
| SQUARE FOOTAGE | 1,008 |
| BEDROOMS | 4 |
| BATHROOMS | 2.00 |
| BASEMENT | Finished, Full |
| AMENITIES | |
| APPLIANCES | Dishwasher, Gas Range, Instant Hot Water, Refrigerator, Tankless Water Heater, Washer/Dryer |
| COOLING | Wall Unit(s) |
| FIREPLACE | Wood Burning |
| FLOORING | Carpet, Hardwood |
| HEATING | Forced Air |
| LAUNDRY | In Basement |
| LOT FEATURES | Back Lane, Back Yard, Landscaped |
| PARKING | Carport |
| RESTRICTIONS | None Known |
| ROOF | Asphalt Shingle |
| TITLE | Fee Simple |
| BROKER | eXp Realty |
| ROOMS | DIMENSIONS (m) | LEVEL |
|---|---|---|
| 4pc Bathroom | 7`1" x 8`1" | Lower |
| Bedroom | 7`9" x 9`11" | Lower |
| Bedroom | 8`7" x 9`11" | Lower |
| Game Room | 19`2" x 20`0" | Lower |
| Furnace/Utility Room | 10`10" x 12`0" | Lower |
| 4pc Bathroom | 8`1" x 8`9" | Main |
| Bedroom | 10`7" x 12`11" | Main |
| Dining Room | 11`0" x 9`0" | Main |
| Living Room | 10`7" x 11`9" | Main |
| Bedroom - Primary | 10`0" x 13`10" | Main |


