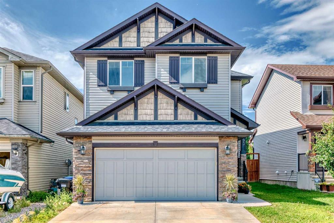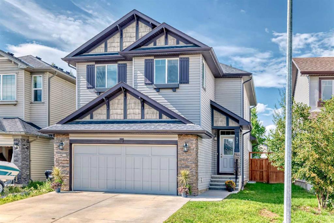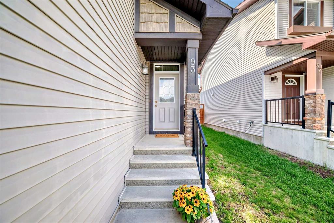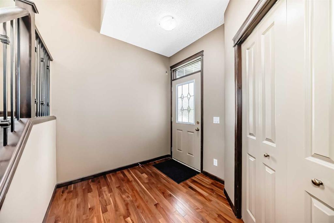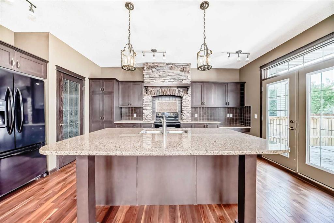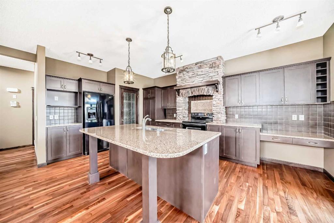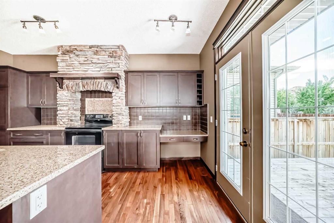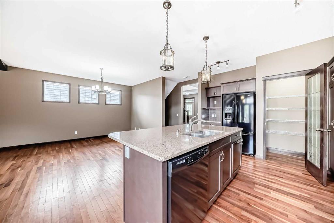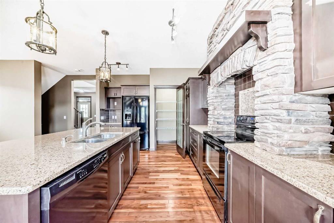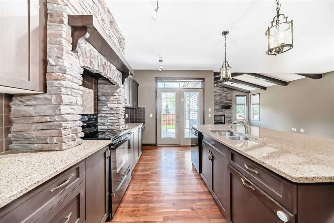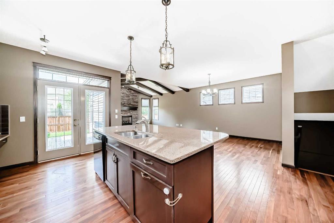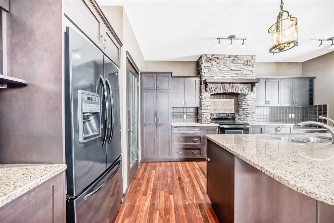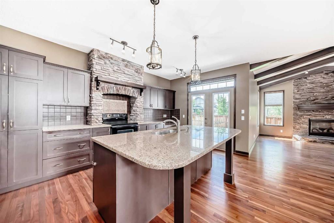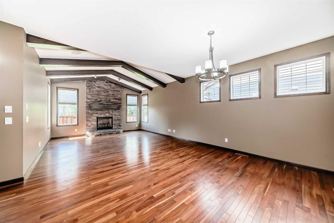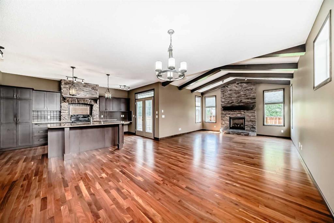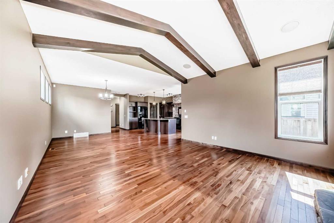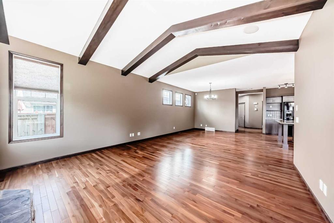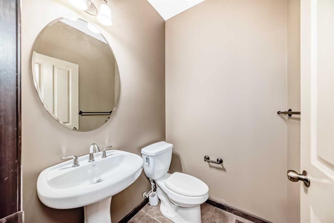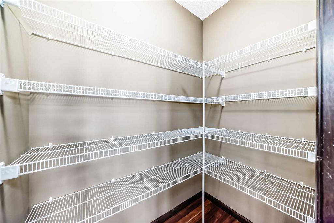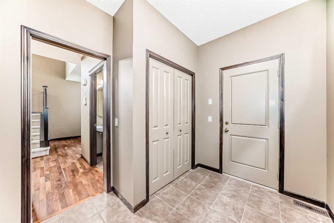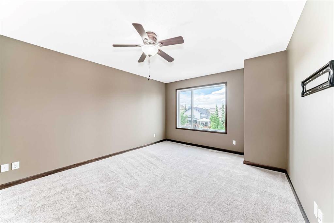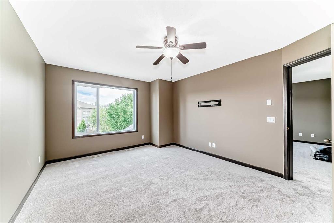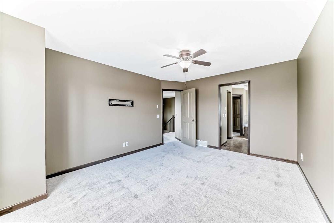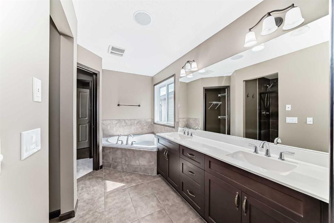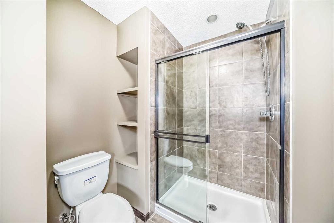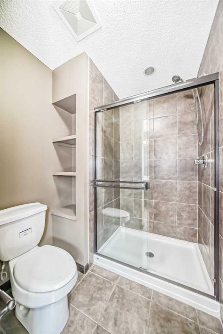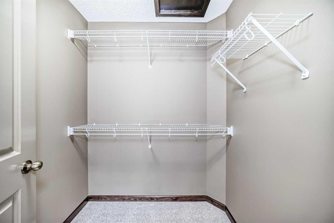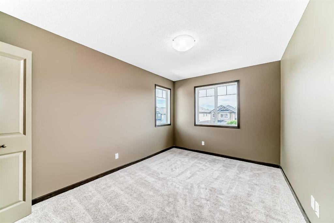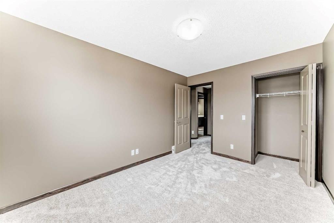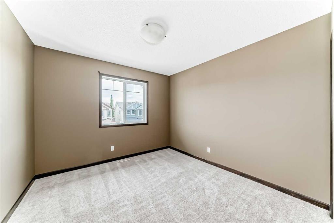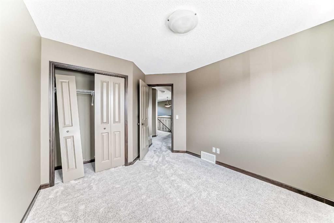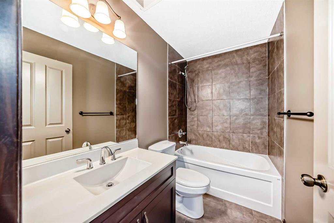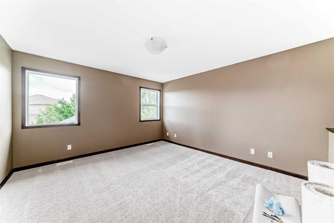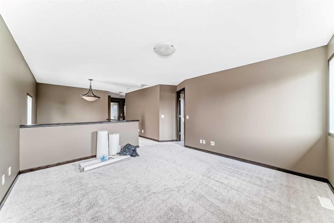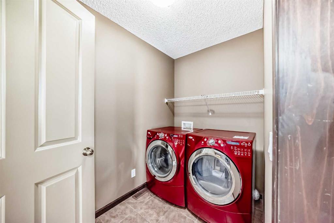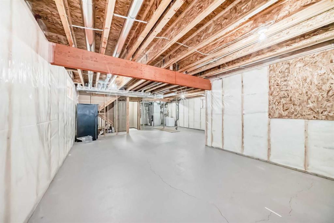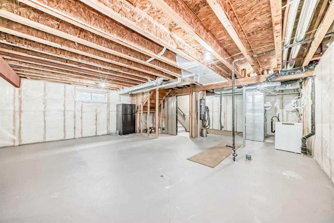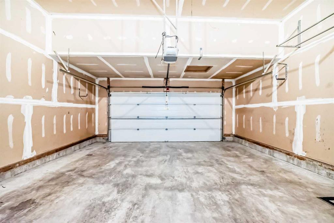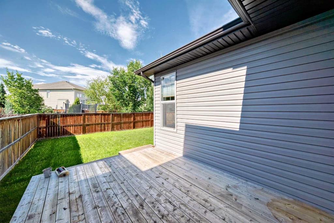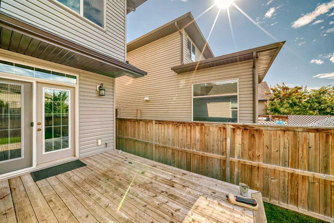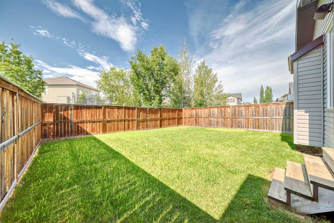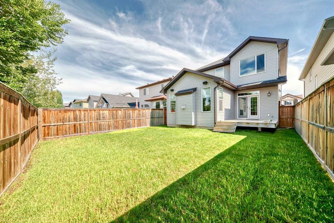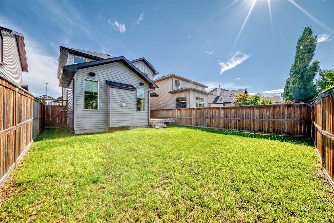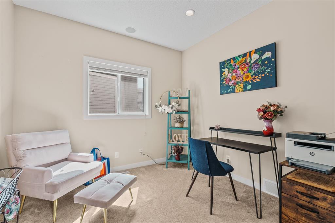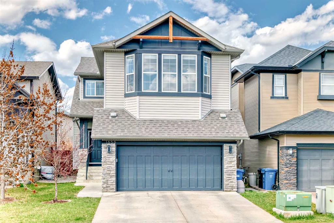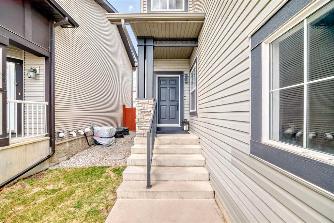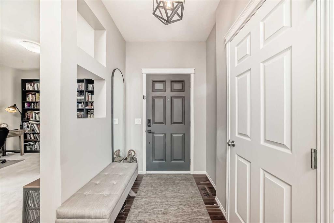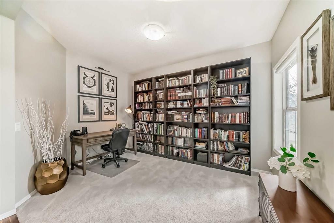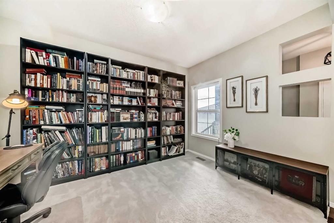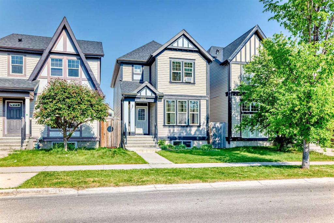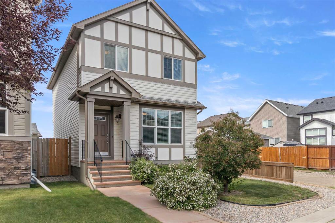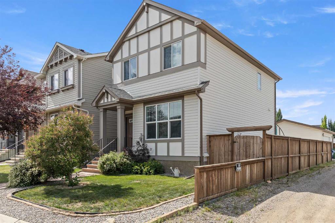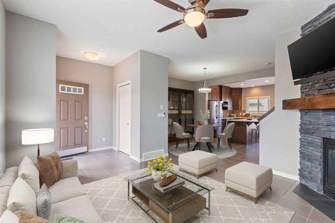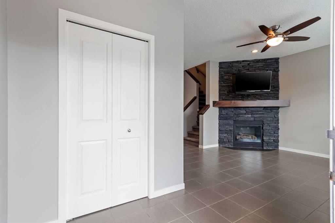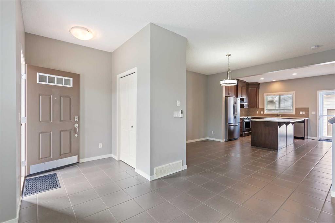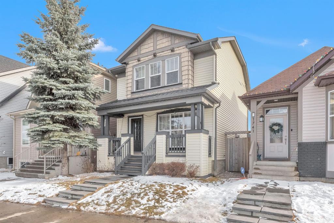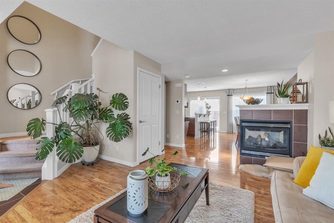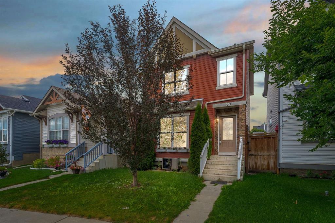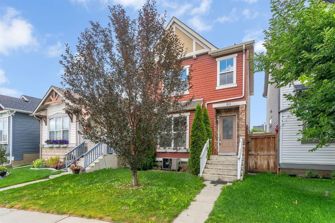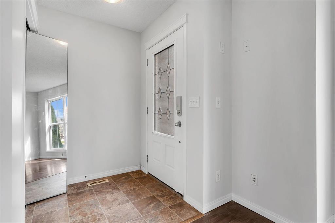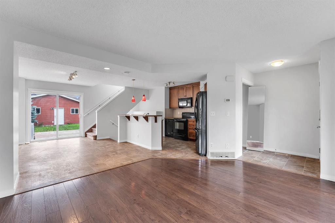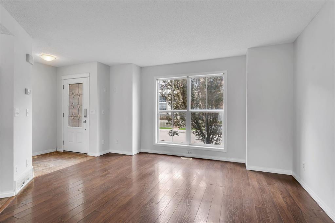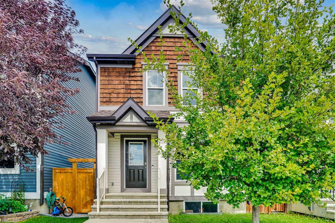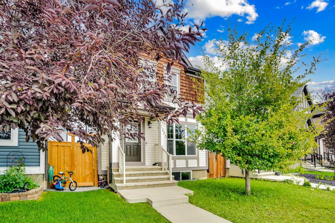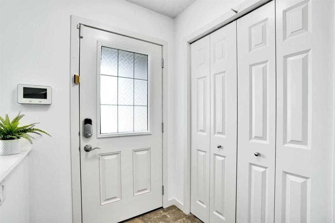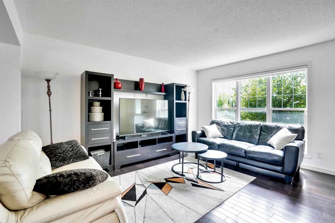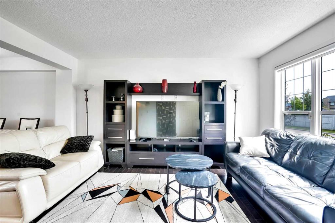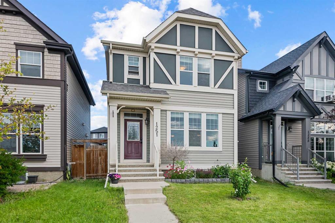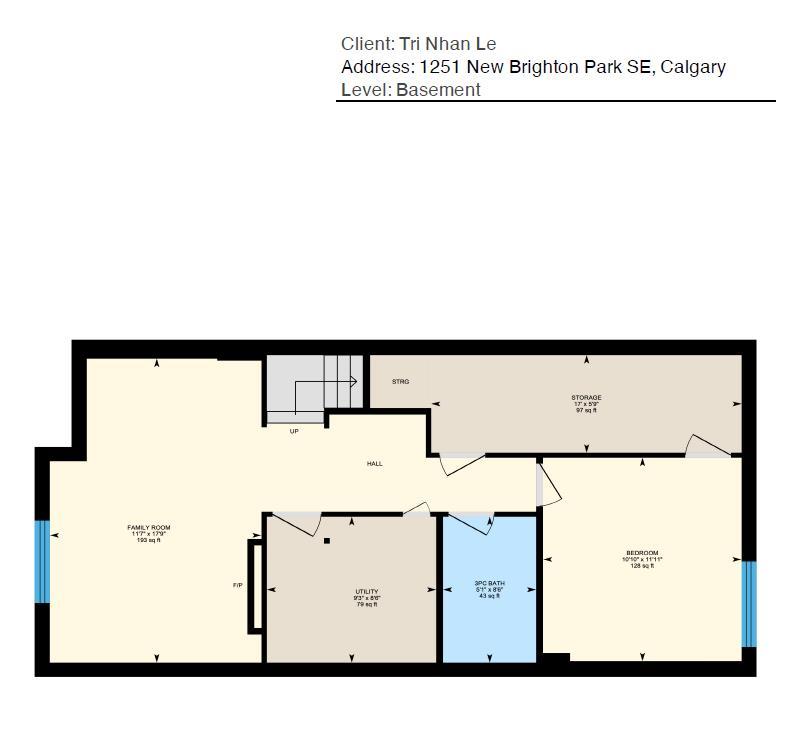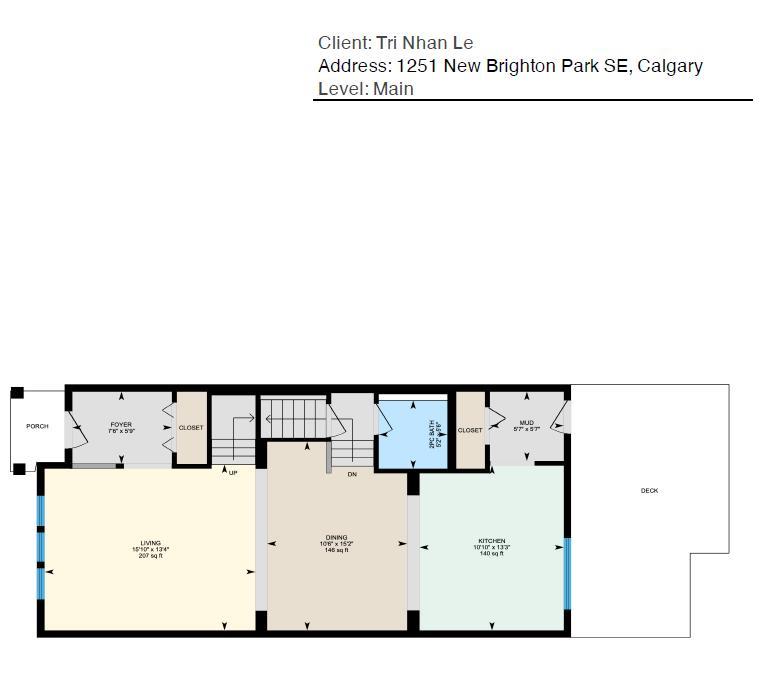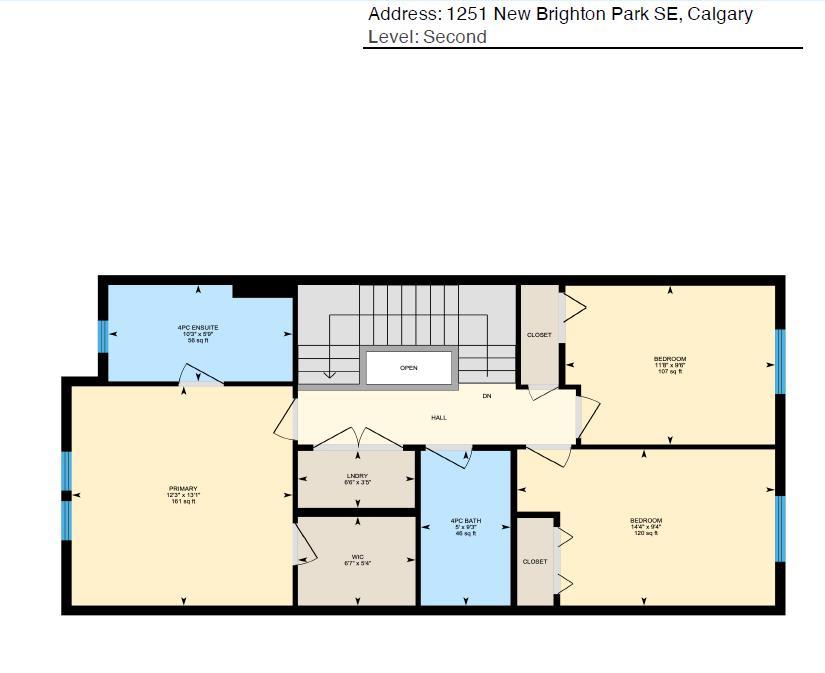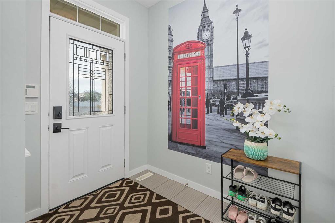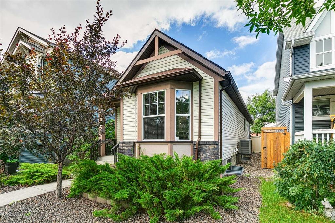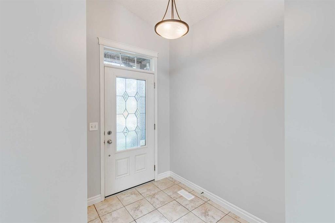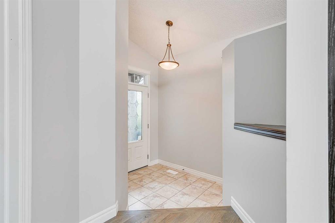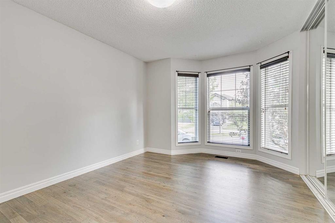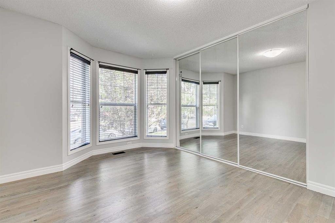93 Brightonwoods Crescent SE
Calgary t2z0t2
MLS® Number: A2243224
$ 719,900
3
BEDROOMS
2 + 1
BATHROOMS
2,162
SQUARE FEET
2010
YEAR BUILT
Welcome to Your New Home in the Heart of New Brighton! Nestled in one of Calgary's most sought-after communities, this stunning home offers over 2,100 sq ft of beautifully designed living space that blends warmth, charm, and modern convenience. Step inside to discover a bright and open floor plan that immediately feels like home. Gorgeous ceiling beams and custom rock accents in the kitchen create a cozy, rustic atmosphere, reminiscent of a mountain retreat, yet right here in the city. The well-appointed kitchen features granite countertops, ample counter space, and a layout perfect for both everyday living and entertaining. This home has been freshly updated with brand new carpet and a fresh coat of paint throughout, giving it that move-in ready feel you’ll love. Upstairs, you’ll find three spacious bedrooms, including a serene primary suite complete with a large soaker tub and a private ensuite bath, your own personal escape. For convenience and functionality you'll also appreciate the second-floor laundry. Outside, enjoy a generously sized backyard with a deck, ideal for summer BBQs, gatherings, or simply relaxing in your own outdoor oasis. Located close to parks, schools, shopping, and amenities, this home is perfect for families or anyone looking for comfort, space, and style in a vibrant community. Don’t miss your chance to make this unique New Brighton home yours, book your private showing today!
| COMMUNITY | New Brighton |
| PROPERTY TYPE | Detached |
| BUILDING TYPE | House |
| STYLE | 2 Storey |
| YEAR BUILT | 2010 |
| SQUARE FOOTAGE | 2,162 |
| BEDROOMS | 3 |
| BATHROOMS | 3.00 |
| BASEMENT | Full, Unfinished |
| AMENITIES | |
| APPLIANCES | Central Air Conditioner, Dishwasher, Dryer, Electric Stove, Garage Control(s), Refrigerator, Washer, Window Coverings |
| COOLING | Central Air |
| FIREPLACE | Gas |
| FLOORING | Carpet, Hardwood |
| HEATING | Central |
| LAUNDRY | Upper Level |
| LOT FEATURES | Front Yard, Lawn, Level |
| PARKING | Double Garage Attached |
| RESTRICTIONS | None Known |
| ROOF | Asphalt |
| TITLE | Fee Simple |
| BROKER | The Real Estate Company |
| ROOMS | DIMENSIONS (m) | LEVEL |
|---|---|---|
| 2pc Bathroom | 5`1" x 4`10" | Main |
| 5pc Ensuite bath | 12`0" x 11`9" | Second |
| 4pc Bathroom | 8`4" x 4`11" | Second |
| Bedroom - Primary | 15`0" x 11`9" | Second |
| Bedroom | 12`7" x 9`5" | Second |
| Bedroom | 10`7" x 10`2" | Second |

