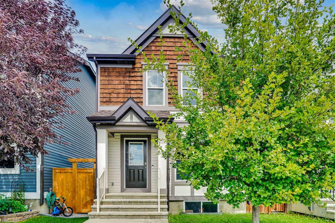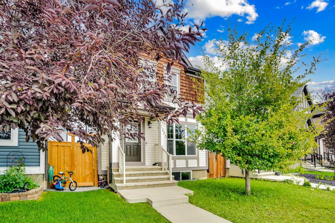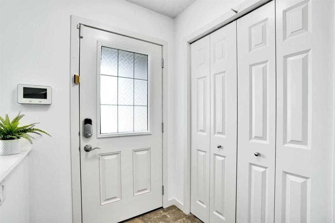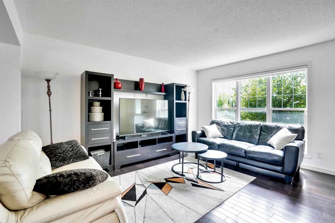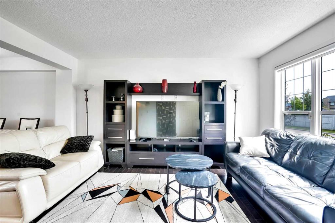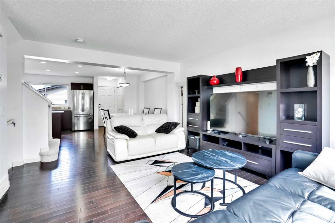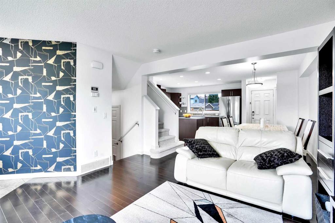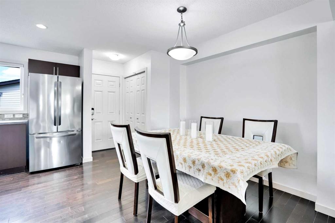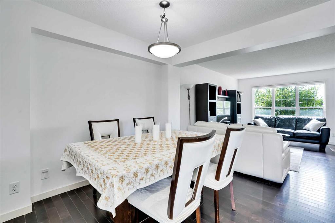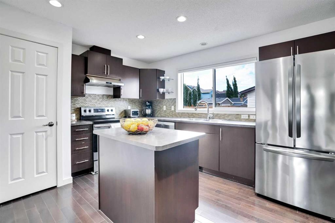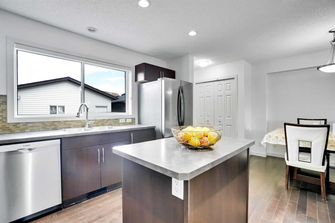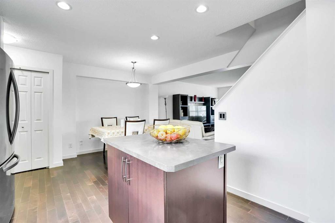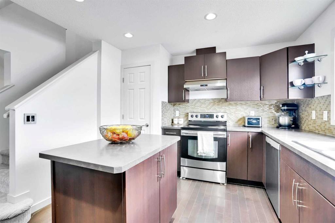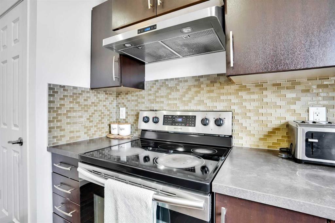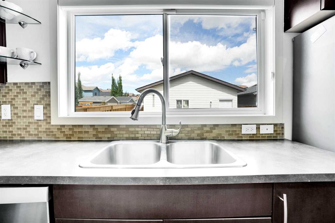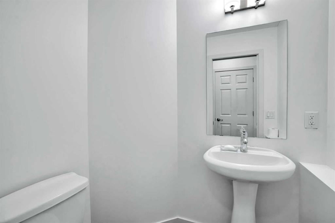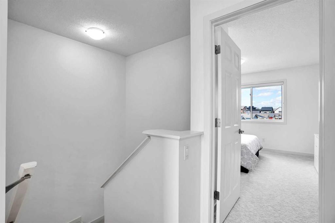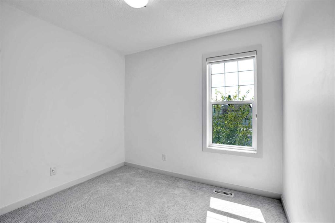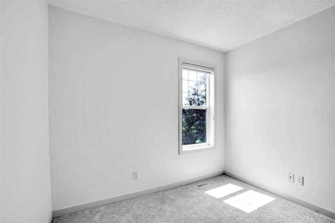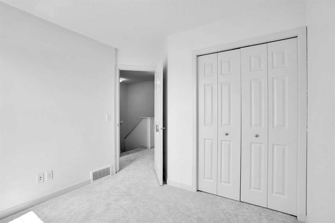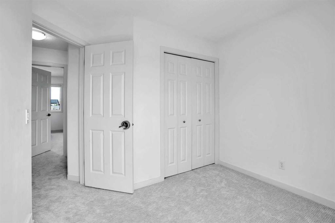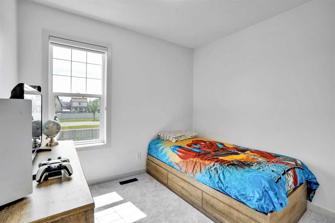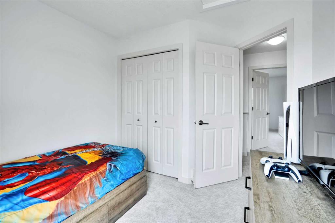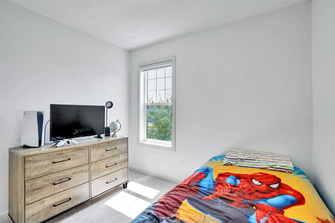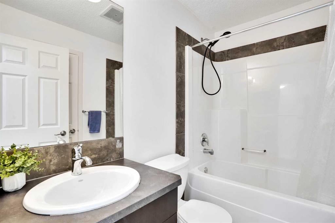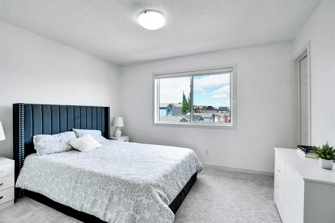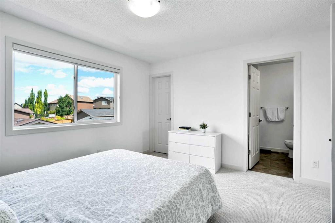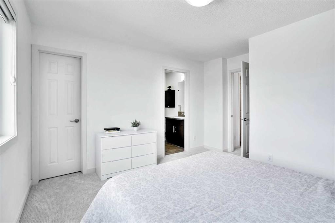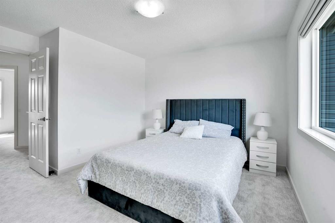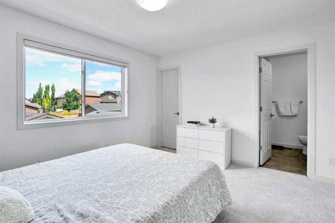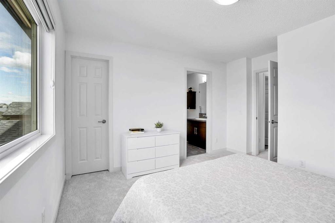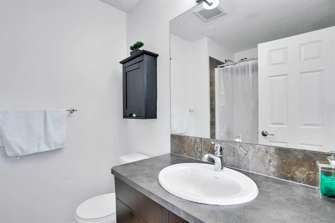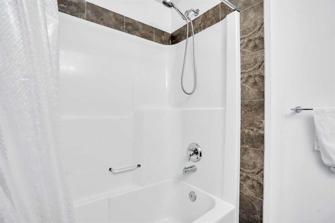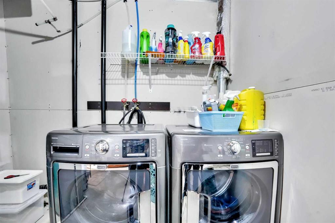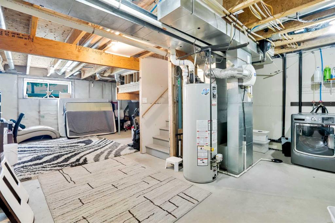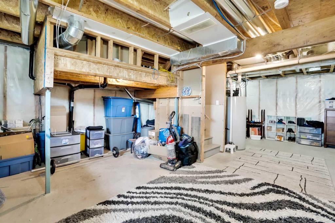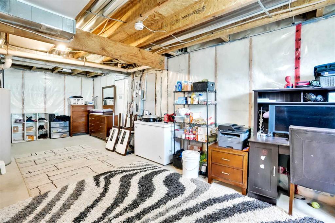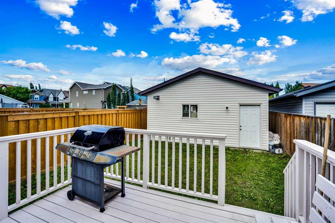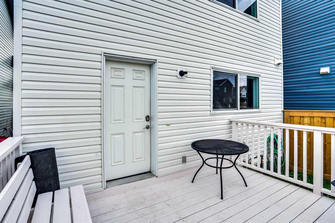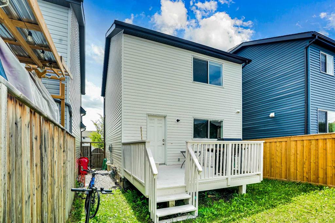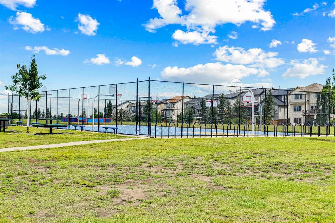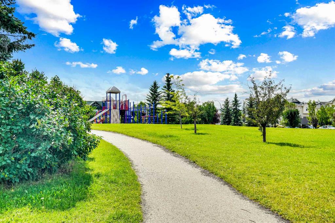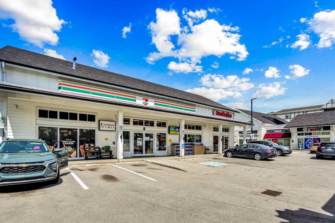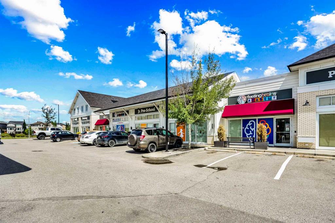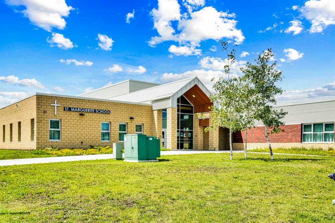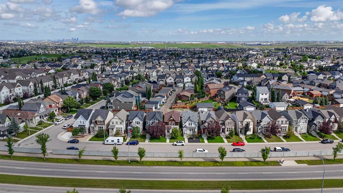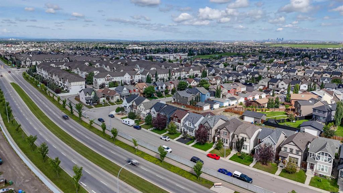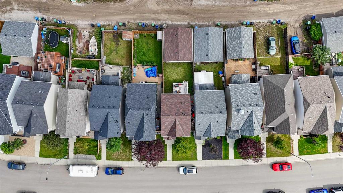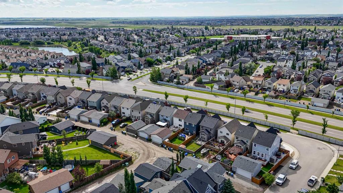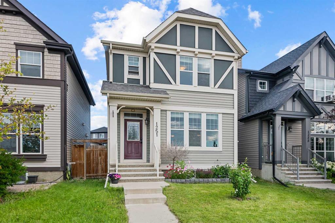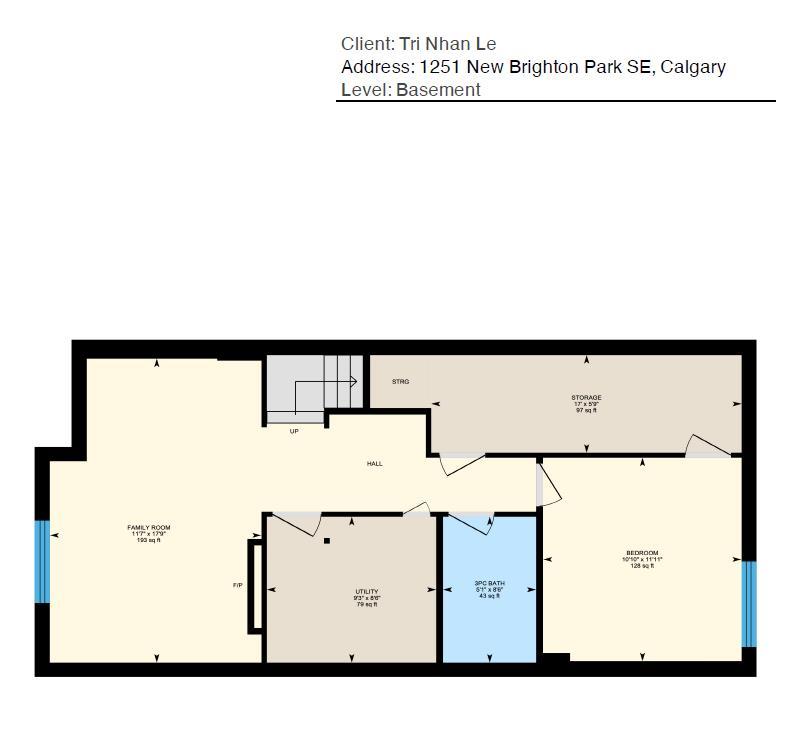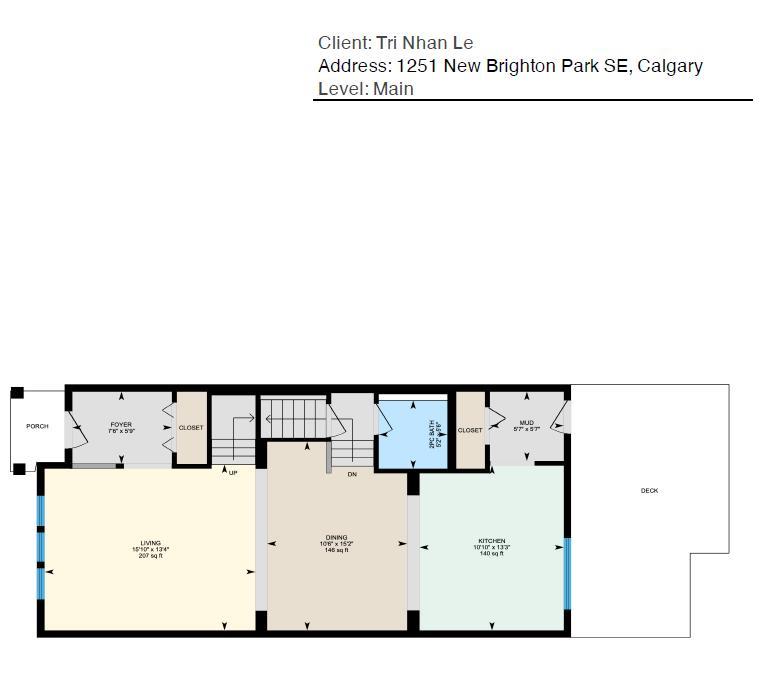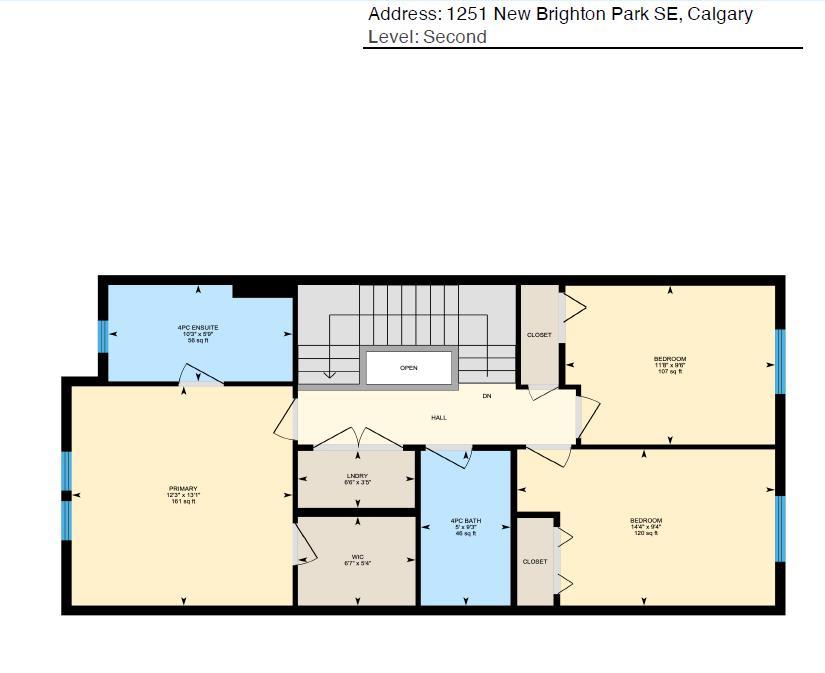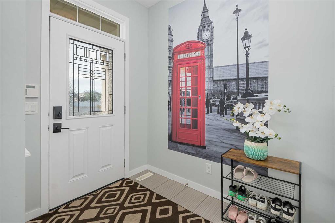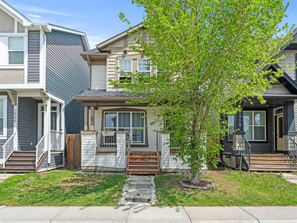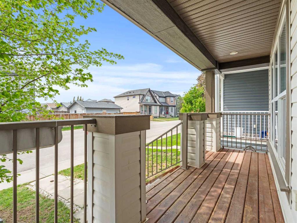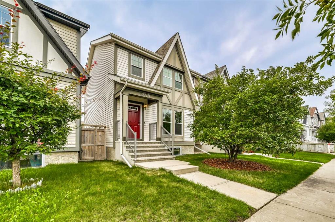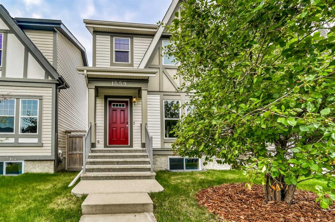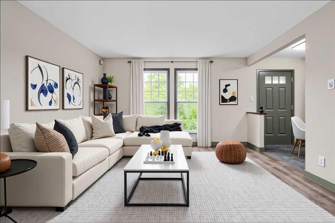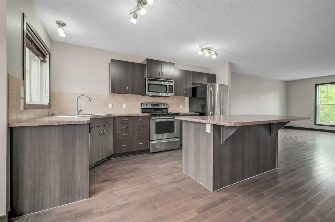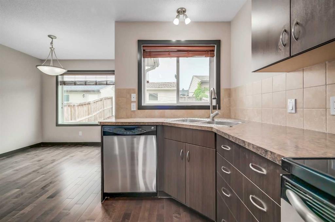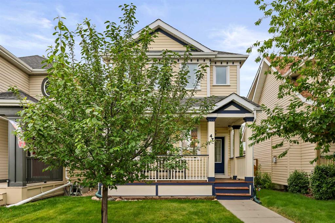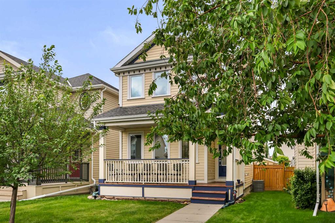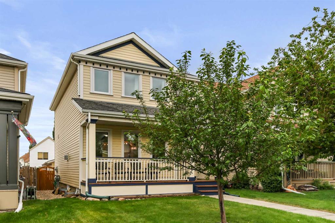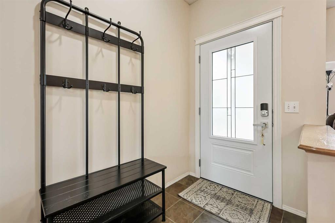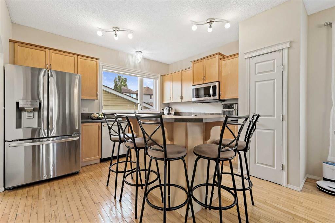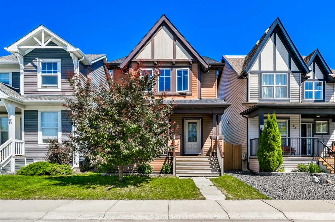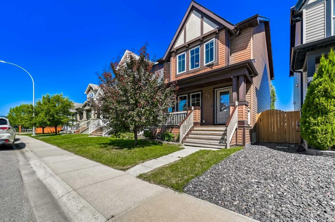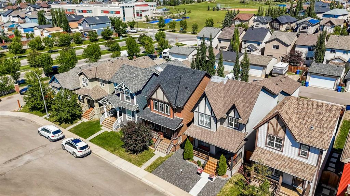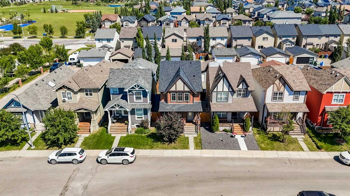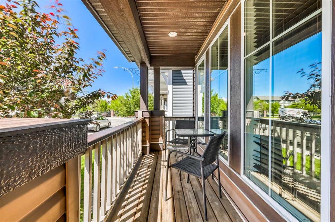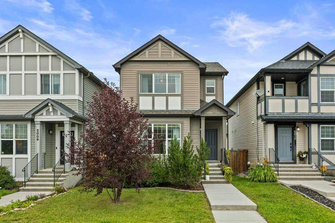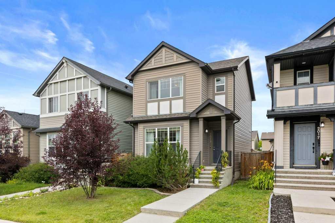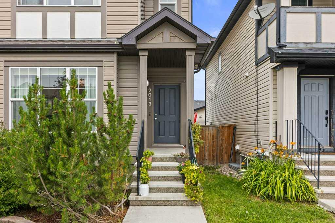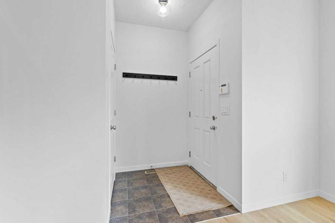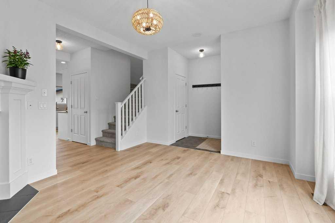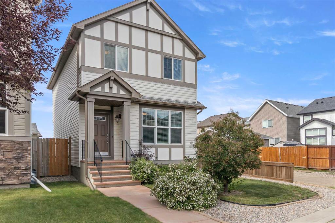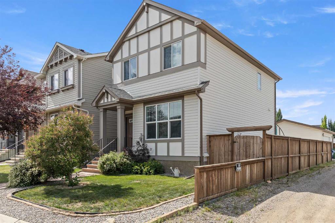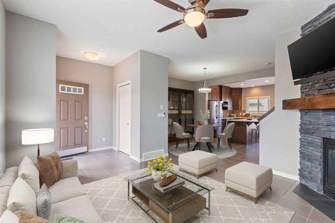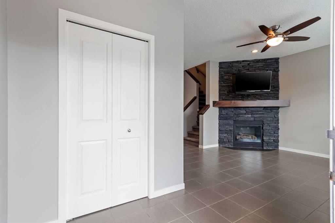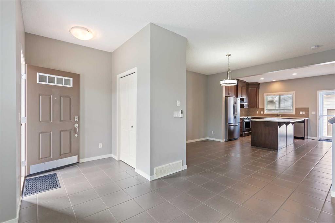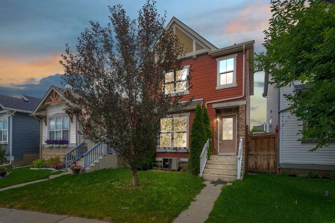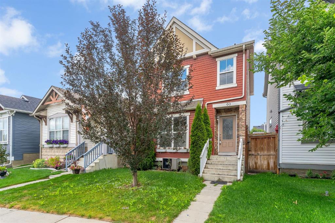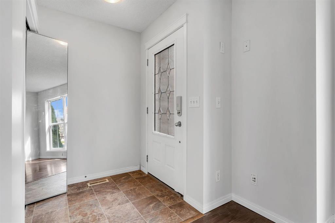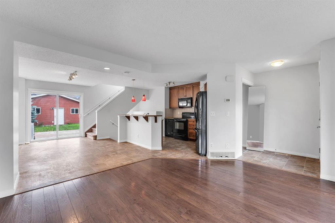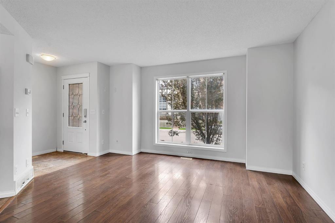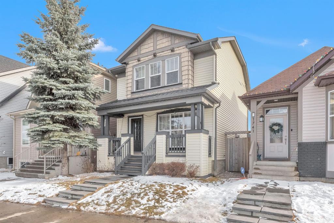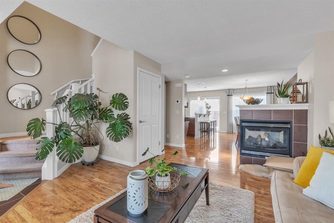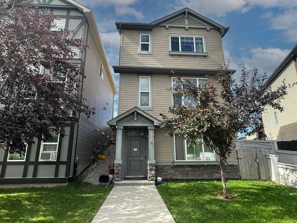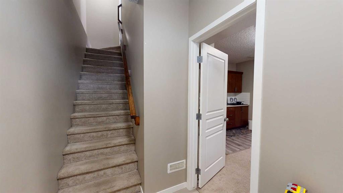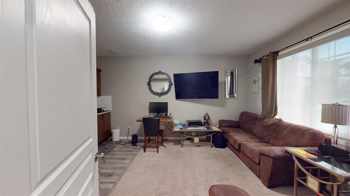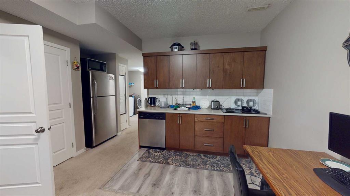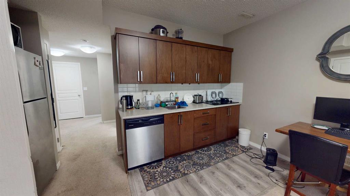1223 New Brighton Park SE
Calgary T2Z 0X8
MLS® Number: A2242459
$ 580,000
3
BEDROOMS
2 + 1
BATHROOMS
1,207
SQUARE FEET
2010
YEAR BUILT
ELL-MAINTAINED FAMILY HOME | FRESH PAINT & NEW CARPET | OVERSIZED DOUBLE GARAGE Welcome to this beautifully kept detached home, perfectly designed for comfortable family living. Featuring a bright and functional layout, the main floor offers a spacious living room that flows seamlessly into the dining area and kitchen—ideal for both everyday living and entertaining. Step out through the patio doors onto a large deck, perfect for summer BBQs, overlooking a beautifully landscaped backyard. Recently painted and updated with new carpet, the home feels fresh and modern throughout. Upstairs, you’ll find a spacious primary bedroom with a walk-in closet, two additional well-sized bedrooms, and a full bathroom—providing plenty of space for a growing family or home office needs. The oversized 19’ x 23’ detached double garage offers ample room for vehicles, storage, or even a workshop. Ideally located just steps from Dr. Martha Cohen School, and close to transit, shopping, dining, and major routes including Stoney Trail and Deerfoot. This move-in-ready gem is nestled in a vibrant, family-friendly community—don’t miss your chance to call it home!
| COMMUNITY | New Brighton |
| PROPERTY TYPE | Detached |
| BUILDING TYPE | House |
| STYLE | 2 Storey |
| YEAR BUILT | 2010 |
| SQUARE FOOTAGE | 1,207 |
| BEDROOMS | 3 |
| BATHROOMS | 3.00 |
| BASEMENT | Full, Unfinished |
| AMENITIES | |
| APPLIANCES | Dishwasher, Range Hood, Refrigerator, Stove(s), Washer/Dryer |
| COOLING | None |
| FIREPLACE | N/A |
| FLOORING | Carpet, Ceramic Tile, Hardwood |
| HEATING | Forced Air |
| LAUNDRY | In Unit |
| LOT FEATURES | Back Lane, Landscaped, Rectangular Lot |
| PARKING | Double Garage Detached |
| RESTRICTIONS | None Known |
| ROOF | Asphalt Shingle |
| TITLE | Fee Simple |
| BROKER | PREP Realty |
| ROOMS | DIMENSIONS (m) | LEVEL |
|---|---|---|
| Other | 18`1" x 28`1" | Basement |
| Storage | 4`5" x 3`1" | Basement |
| 2pc Bathroom | 4`11" x 4`6" | Main |
| Dining Room | 10`9" x 9`10" | Main |
| Foyer | 4`11" x 6`11" | Main |
| Kitchen | 16`7" x 10`8" | Main |
| Living Room | 14`2" x 14`6" | Main |
| Pantry | 2`1" x 4`5" | Main |
| 4pc Bathroom | 7`10" x 4`11" | Upper |
| 4pc Ensuite bath | 6`1" x 7`9" | Upper |
| Bedroom | 9`3" x 10`2" | Upper |
| Bedroom | 9`6" x 10`1" | Upper |
| Bedroom - Primary | 12`7" x 13`3" | Upper |
| Walk-In Closet | 6`1" x 4`5" | Upper |

