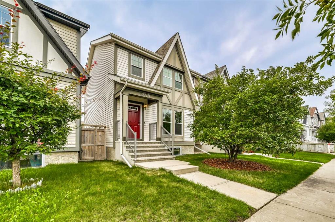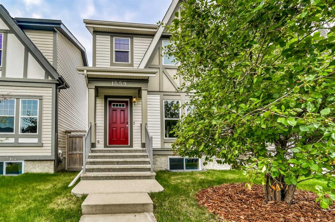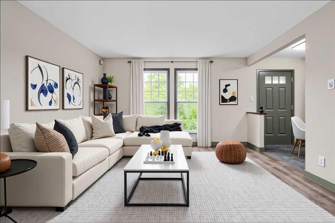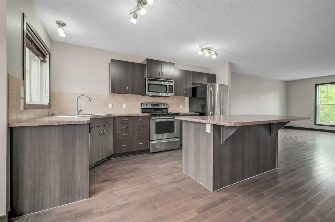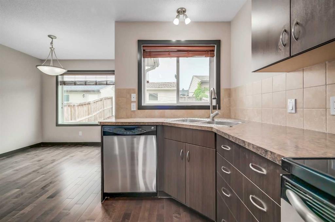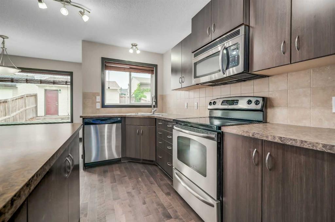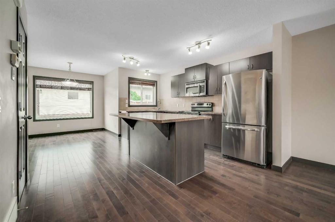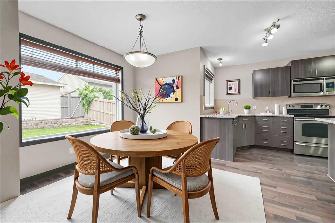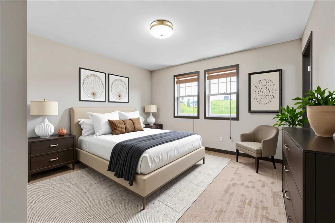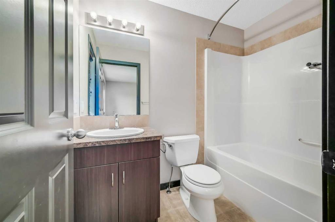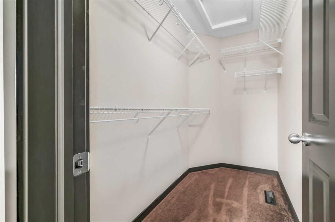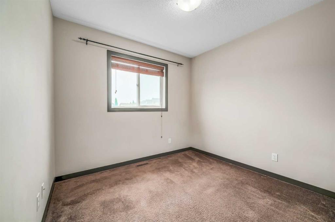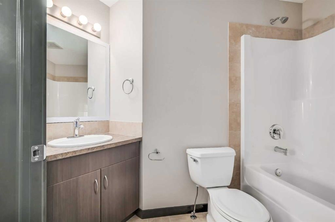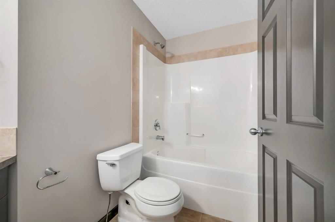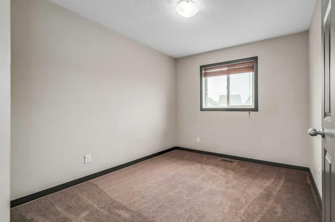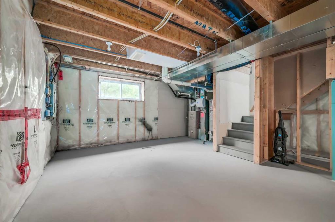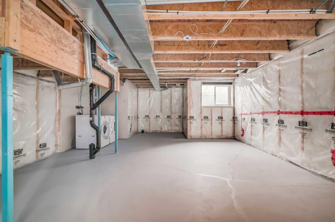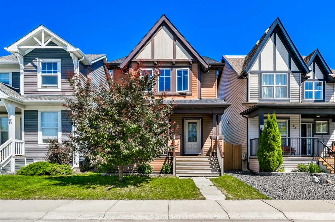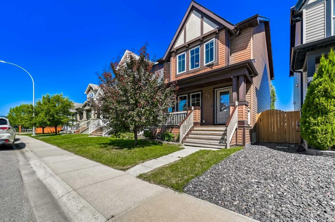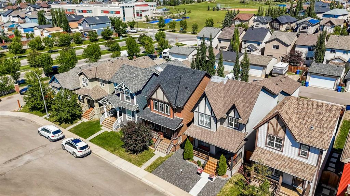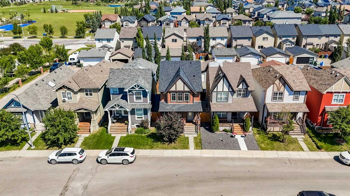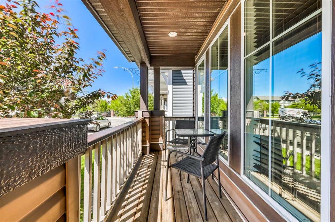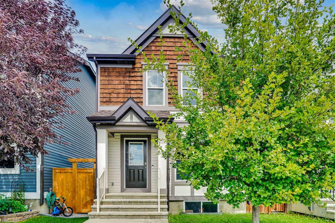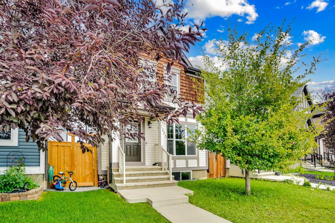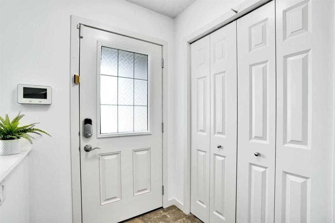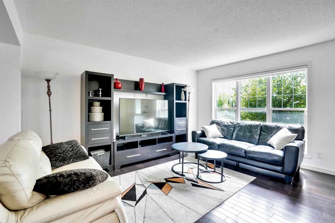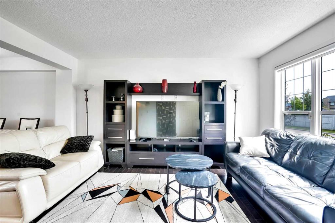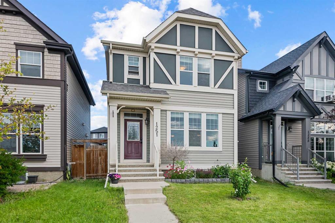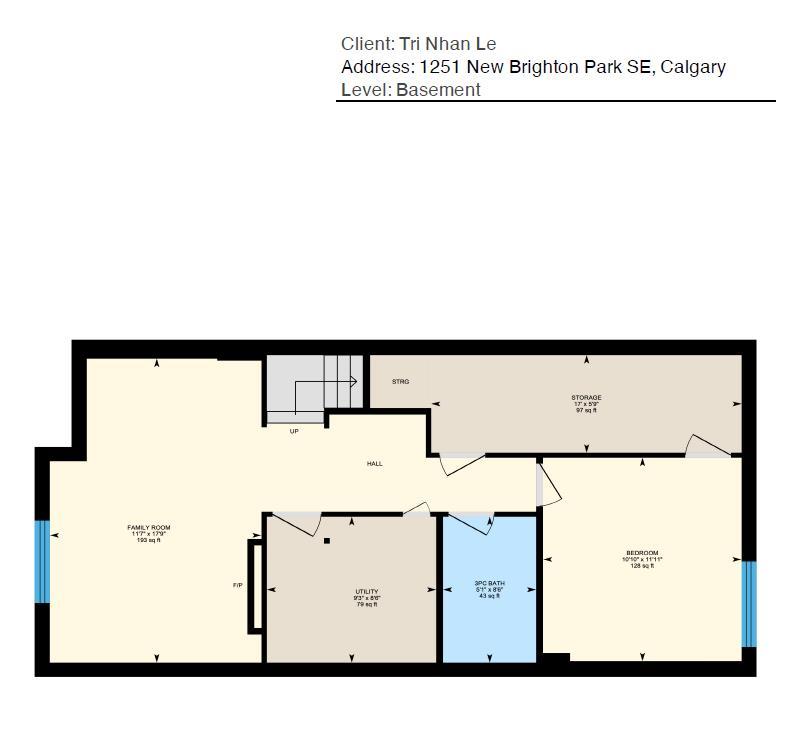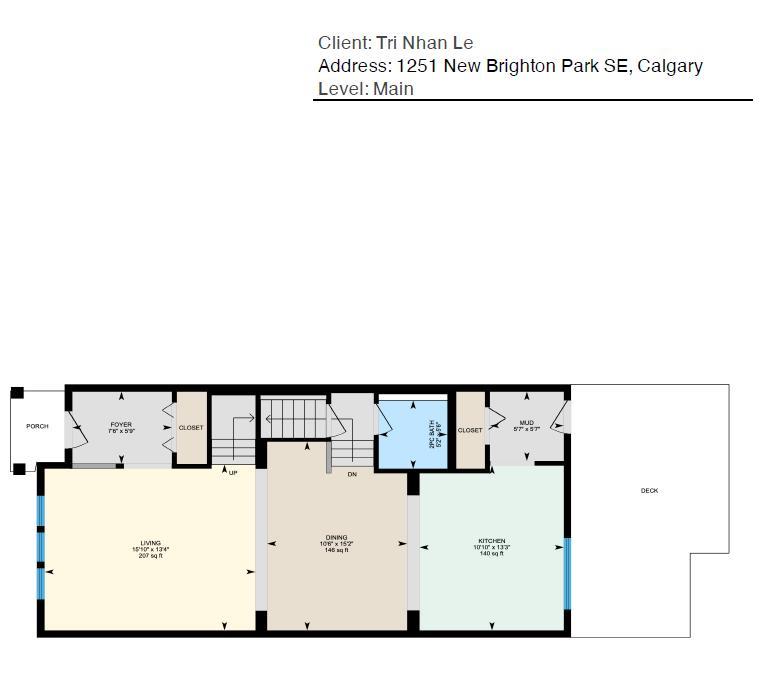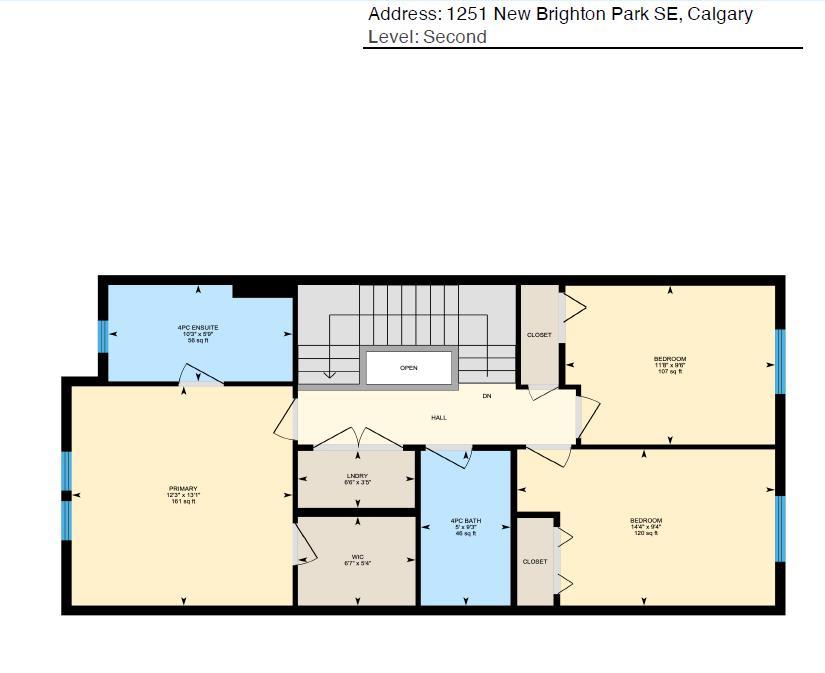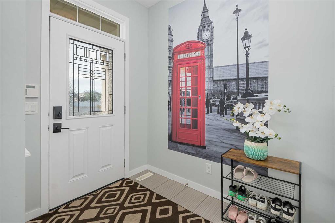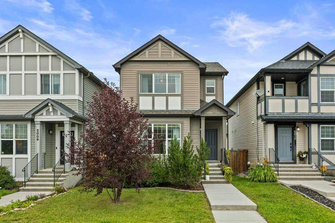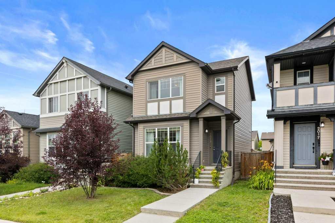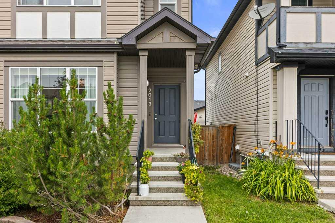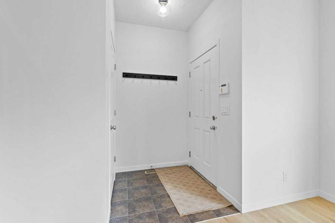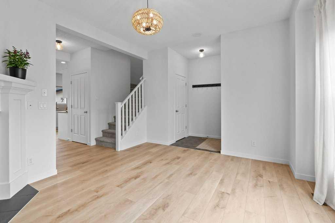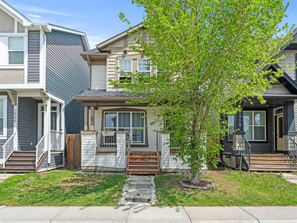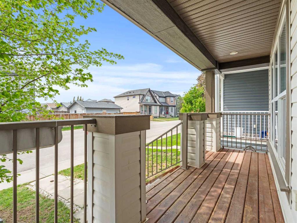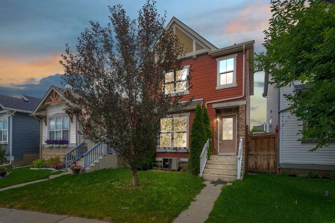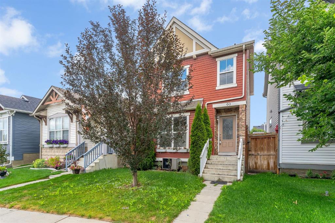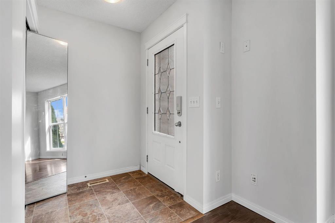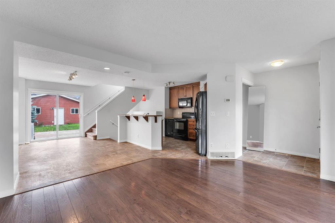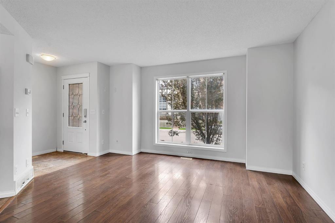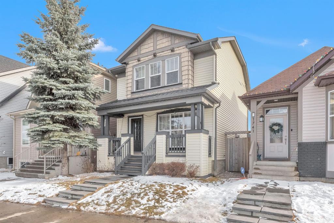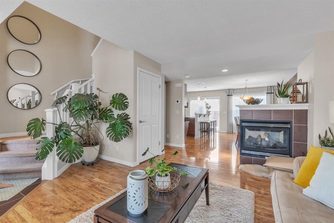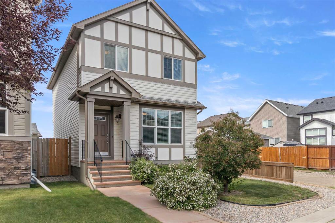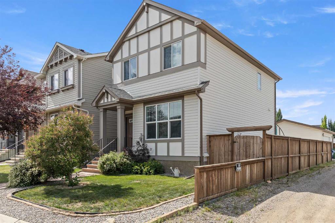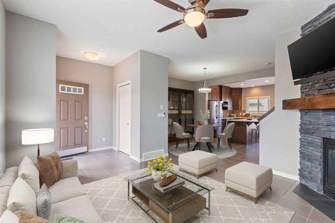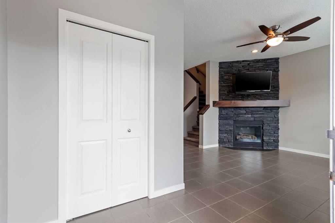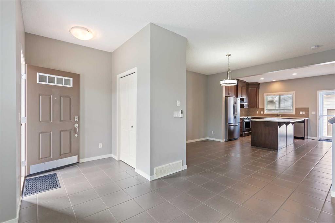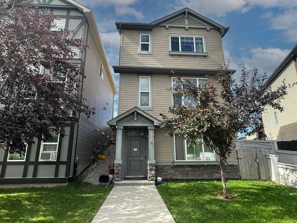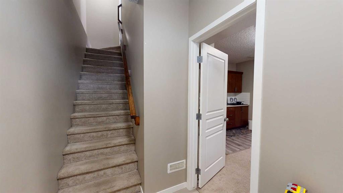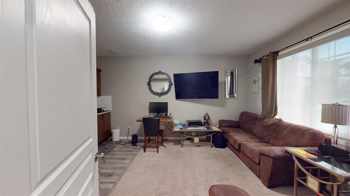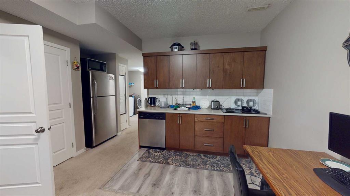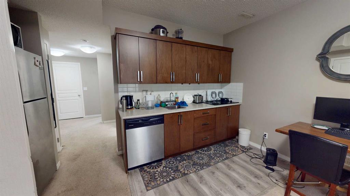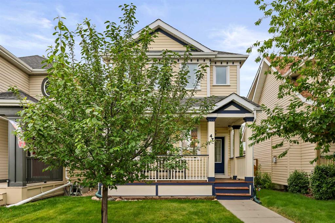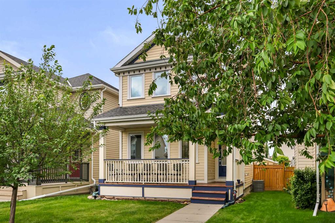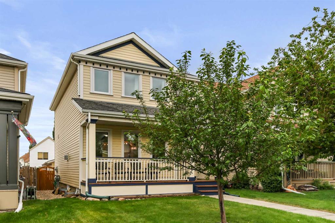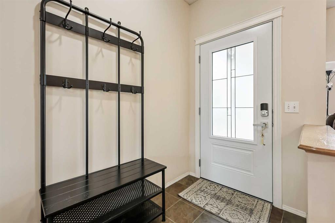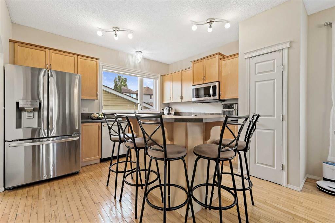1559 New Brighton Drive SE
Calgary T2Z 0S9
MLS® Number: A2242474
$ 549,800
3
BEDROOMS
2 + 1
BATHROOMS
1,399
SQUARE FEET
2009
YEAR BUILT
Incredible value in New Brighton. Immaculately maintained and cared for detached home just steps away from St Martha Cohen school. Fresh paint and updates throughout. Modern open plan flooded with natural light. Mature trees out front provide a secluded, private feel to the home hiding neighbors and traffic from view. Rich maple hardwood floors throughout main level. Large kitchen with ample storage, stainless steel appliances, central island with seating, & tons of storage space! Adjacent dining nook overlooks the rear yard & deck. 3 generous bedrooms up including oversize primary bedroom with both a full 4-piece ensuite and a deep walk-in closet. Private, fully fenced yard with huge rear deck. Detached double garage. Superb value for a single-family home in Calgary's SE quadrant, close to everything including schools, shopping, all the amenities of 130th Ave, & more!
| COMMUNITY | New Brighton |
| PROPERTY TYPE | Detached |
| BUILDING TYPE | House |
| STYLE | 2 Storey |
| YEAR BUILT | 2009 |
| SQUARE FOOTAGE | 1,399 |
| BEDROOMS | 3 |
| BATHROOMS | 3.00 |
| BASEMENT | Full, Unfinished |
| AMENITIES | |
| APPLIANCES | Dishwasher, Electric Stove, Microwave Hood Fan, Refrigerator, Washer/Dryer, Window Coverings |
| COOLING | None |
| FIREPLACE | N/A |
| FLOORING | Carpet, Laminate |
| HEATING | Forced Air |
| LAUNDRY | In Basement |
| LOT FEATURES | Back Lane, Back Yard, Landscaped |
| PARKING | Double Garage Detached |
| RESTRICTIONS | None Known |
| ROOF | Asphalt Shingle |
| TITLE | Fee Simple |
| BROKER | RE/MAX Complete Realty |
| ROOMS | DIMENSIONS (m) | LEVEL |
|---|---|---|
| Living Room | 15`6" x 12`5" | Main |
| Dining Room | 8`11" x 7`3" | Main |
| Kitchen | 13`4" x 12`2" | Main |
| 2pc Bathroom | Main | |
| 4pc Bathroom | Upper | |
| 4pc Ensuite bath | Upper | |
| Bedroom - Primary | 13`8" x 11`5" | Upper |
| Bedroom | 9`7" x 8`10" | Upper |
| Bedroom | 11`3" x 9`5" | Upper |

