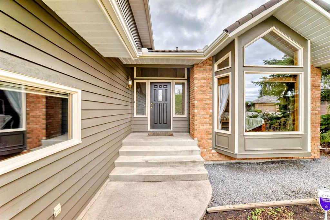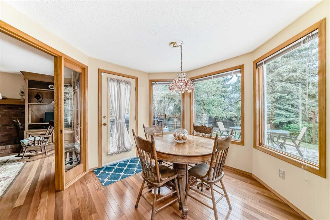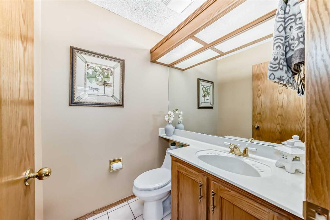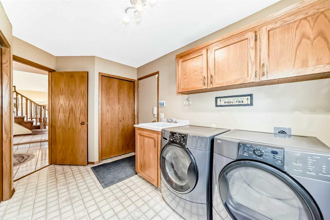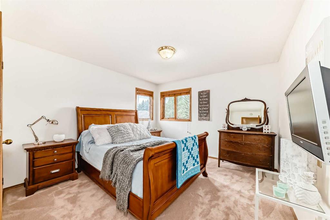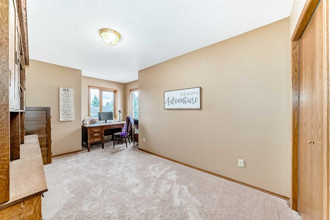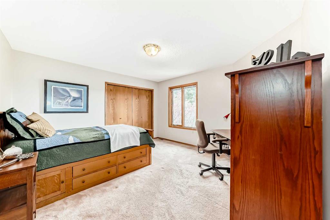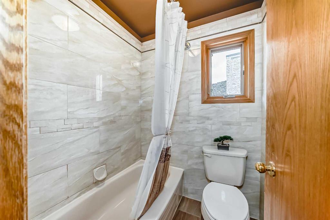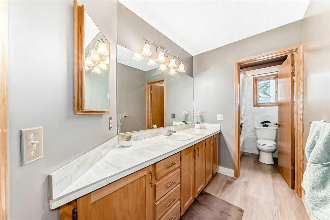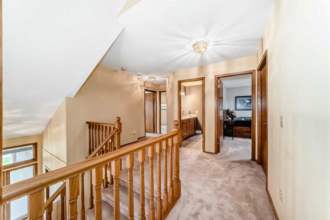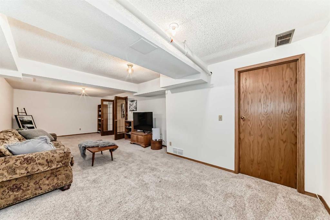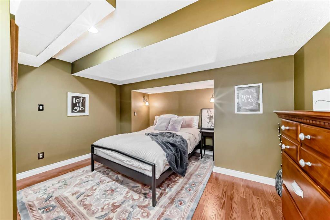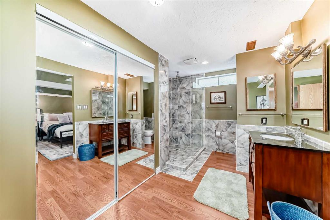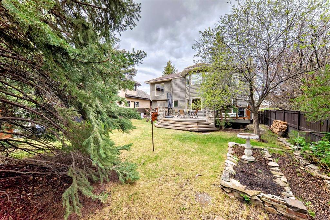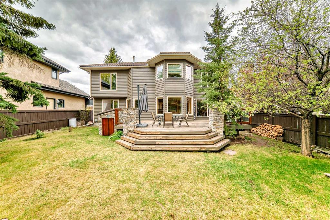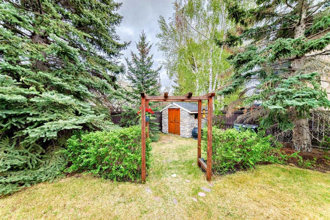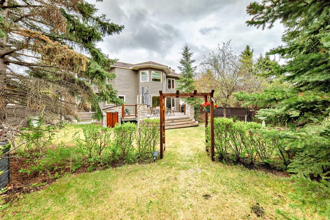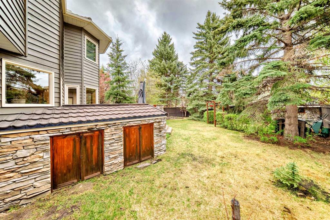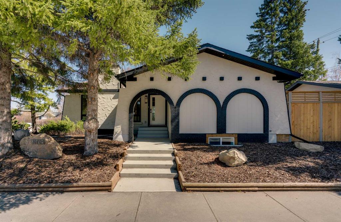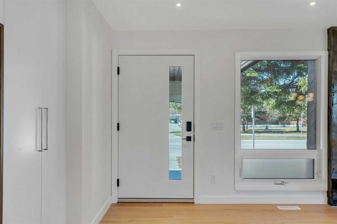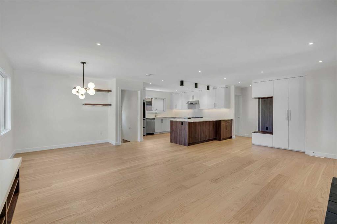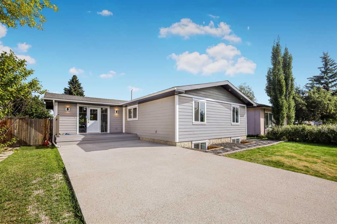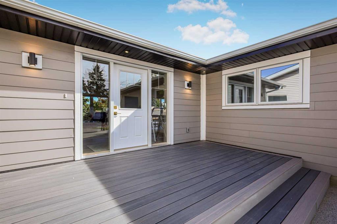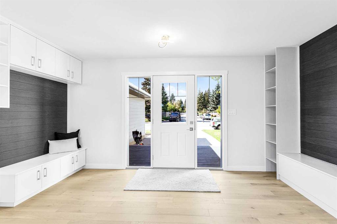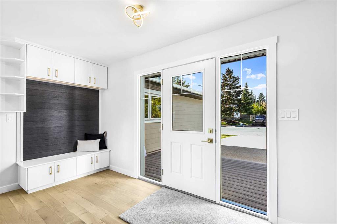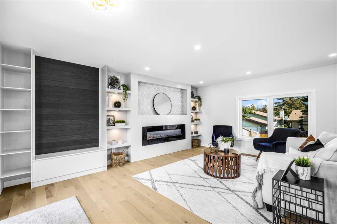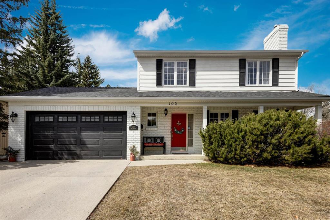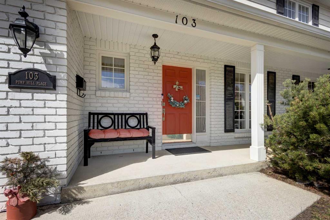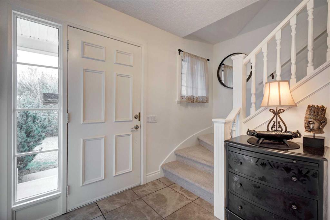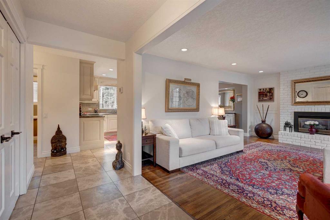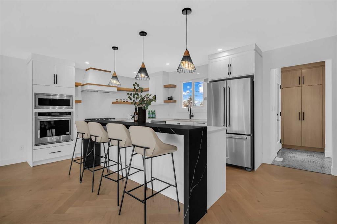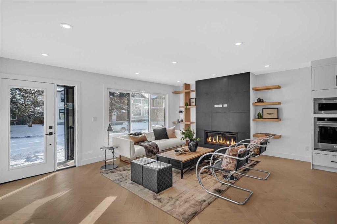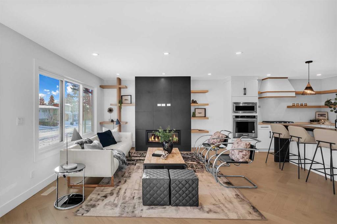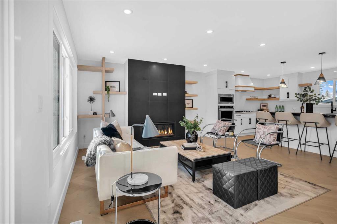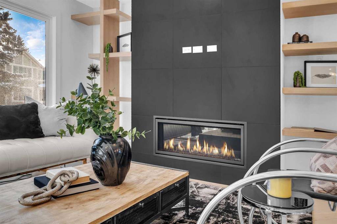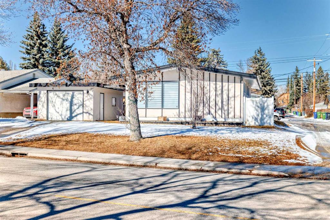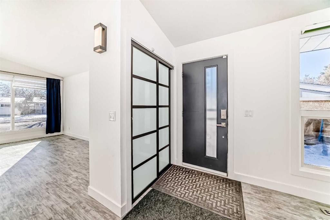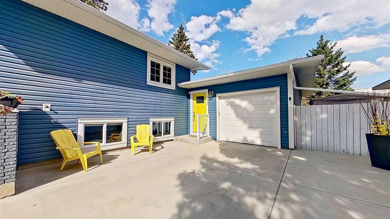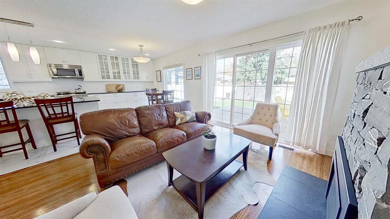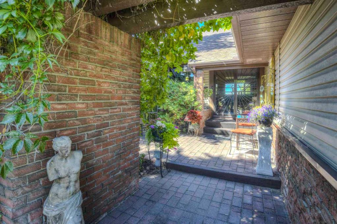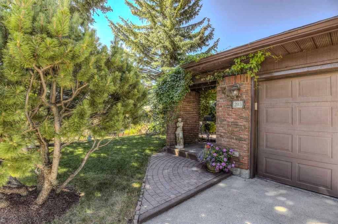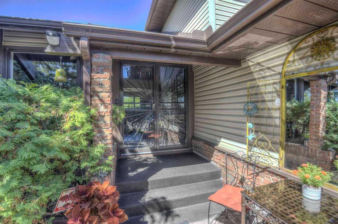92 Oakmount Court SW
Calgary T2V 5V8
MLS® Number: A2222110
$ 1,066,888
5
BEDROOMS
3 + 1
BATHROOMS
2,769
SQUARE FEET
1987
YEAR BUILT
Welcome to Your Dream Home in Prestigious Oakridge Estates – Just Steps from Glenmore Park! Tucked away in a quiet cul-de-sac in one of Calgary’s most desirable communities, this stunning 2,768 sq ft home offers the perfect blend of timeless elegance, character, and modern convenience. With 5 bedrooms (4+1) and multiple spacious living areas, this home is ideal for growing families or those who love to entertain. From the moment you step inside, you’re greeted by a grand entrance and a sense of warmth and sophistication. The main floor features a beautiful den with custom built-in bookcases and elegant double French doors, perfect for a home office or study. The formal living room impresses with soaring vaulted ceilings and a unique curved staircase wall that adds architectural interest and drama. The formal dining room is framed by a bay window overlooking the expansive, beautifully landscaped backyard — the perfect setting for special gatherings and memorable meals. The heart of the home is the updated chef’s kitchen, complete with a stainless steel appliance package, a huge island with gas cooktop, built-in oven and microwave, modern tile backsplash, and a bright breakfast nook. The adjoining family room features a cozy second wood-burning fireplace with classic brick surround — a perfect place to unwind. A spacious mudroom/laundry room combo with access to the double attached garage offers added convenience and plenty of storage. Upstairs, you’ll find a generous landing area and four spacious bedrooms, including a luxurious primary retreat with a spa-like ensuite featuring a glass-enclosed shower, corner jetted tub, and walk-in closet. Three additional bedrooms and a stylish 4-piece bath with a deep soaker tub complete the upper level. The fully finished basement offers even more living space with a huge recreation/family room, a large fifth bedroom, a modern 3-piece bath with tiled shower, and a massive storage/utility area that could easily serve as a hobby or craft room. Step outside into your private backyard oasis, surrounded by mature trees, an oversized deck with gas line hookup, and plenty of green space for children and pets to play, or for hosting unforgettable summer BBQs. Additional highlights include: • Central vacuum (2024) • Two furnaces (2021) • On-demand hot water (Navien system, 2014) • Garburator (2022) • Steel roof (installed 2003 with 50-year warranty) • Fresh paint on exterior, primary bedroom, second bedroom & basement family room (May 2025) Pride of ownership is evident throughout. This home has been lovingly maintained by the current owners, who are seeking the next lucky family to continue the legacy. Located in a family-friendly neighborhood known for top-rated schools, scenic parks, and nearby amenities — plus quick access to the SW Ring Road for an effortless commute — this home truly offers it all. Don’t miss your chance to own this exceptional property in Oakridge Estates. Book your private tour.
| COMMUNITY | Oakridge |
| PROPERTY TYPE | Detached |
| BUILDING TYPE | House |
| STYLE | 2 Storey Split |
| YEAR BUILT | 1987 |
| SQUARE FOOTAGE | 2,769 |
| BEDROOMS | 5 |
| BATHROOMS | 4.00 |
| BASEMENT | Full, Partially Finished |
| AMENITIES | |
| APPLIANCES | Built-In Oven, Dishwasher, Dryer, Garage Control(s), Garburator, Gas Cooktop, Microwave, Refrigerator, Washer, Window Coverings |
| COOLING | None |
| FIREPLACE | Brick Facing, Family Room, Living Room, Mantle, Tile, Wood Burning |
| FLOORING | Carpet, Ceramic Tile, Hardwood, Linoleum |
| HEATING | Forced Air, Natural Gas |
| LAUNDRY | Laundry Room, Main Level |
| LOT FEATURES | Back Yard, Cul-De-Sac, Front Yard, Landscaped, Low Maintenance Landscape, Treed |
| PARKING | Double Garage Attached |
| RESTRICTIONS | Restrictive Covenant, Utility Right Of Way |
| ROOF | Other |
| TITLE | Fee Simple |
| BROKER | KIC Realty |
| ROOMS | DIMENSIONS (m) | LEVEL |
|---|---|---|
| Furnace/Utility Room | 15`0" x 30`10" | Basement |
| Family Room | 29`6" x 12`5" | Basement |
| 3pc Bathroom | 13`1" x 6`7" | Basement |
| Bedroom | 10`7" x 13`1" | Basement |
| Exercise Room | 7`5" x 12`11" | Basement |
| Entrance | 8`1" x 3`6" | Main |
| 2pc Bathroom | 5`0" x 4`11" | Main |
| Laundry | 9`6" x 11`1" | Main |
| Living Room | 17`0" x 13`6" | Main |
| Dining Room | 10`0" x 11`0" | Main |
| Kitchen With Eating Area | 17`5" x 14`11" | Main |
| Pantry | 3`11" x 3`11" | Main |
| Other | 11`1" x 14`0" | Main |
| Family Room | 16`6" x 13`0" | Main |
| Other | 17`10" x 28`11" | Main |
| Bedroom | 15`2" x 11`10" | Upper |
| Walk-In Closet | 3`11" x 6`1" | Upper |
| Bedroom | 16`11" x 9`0" | Upper |
| 4pc Bathroom | 5`4" x 13`10" | Upper |
| Bedroom | 13`5" x 12`11" | Upper |
| Bedroom - Primary | 14`11" x 10`7" | Upper |
| Walk-In Closet | 10`10" x 5`8" | Upper |
| 4pc Ensuite bath | 14`1" x 10`5" | Upper |


