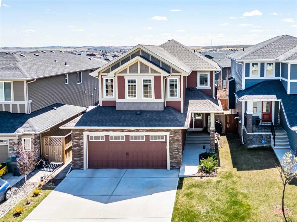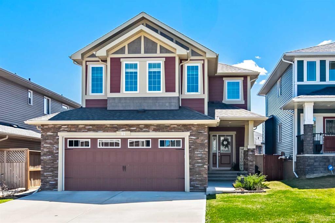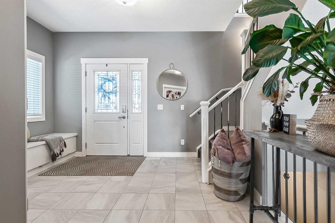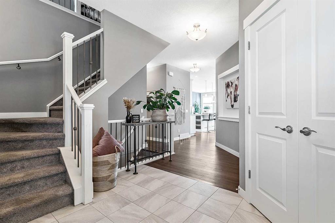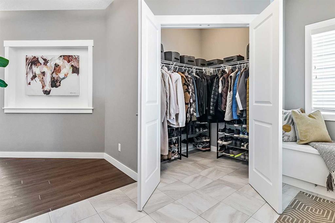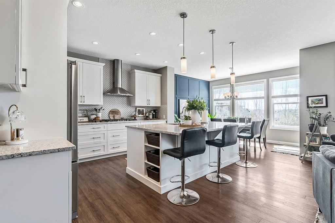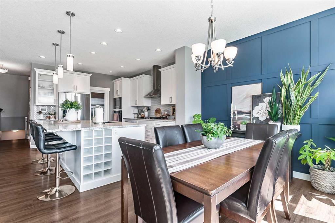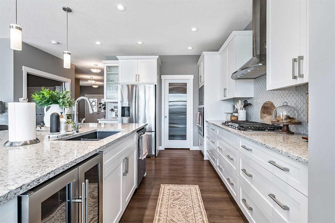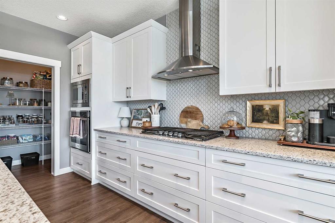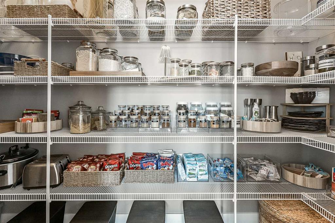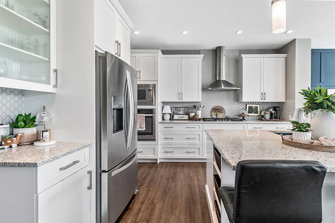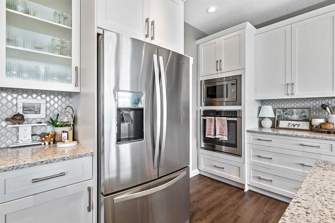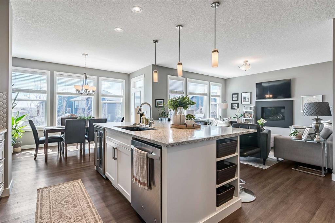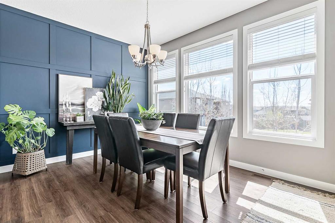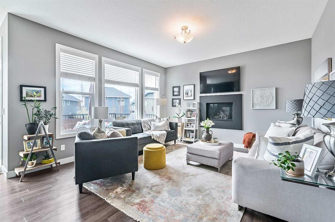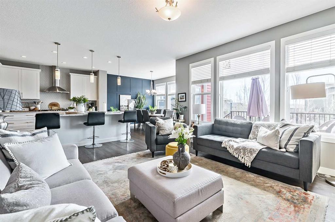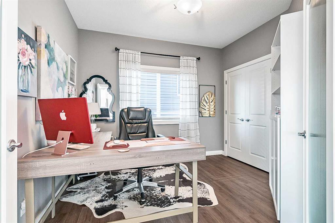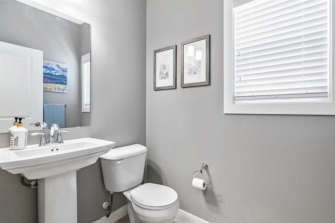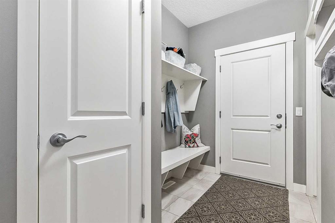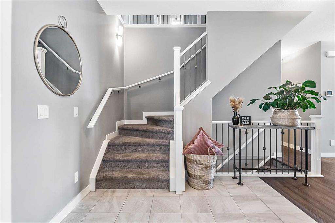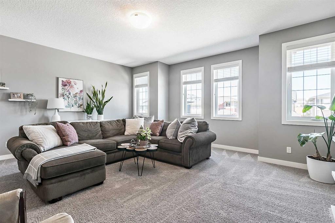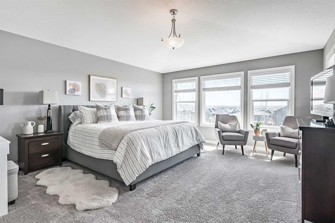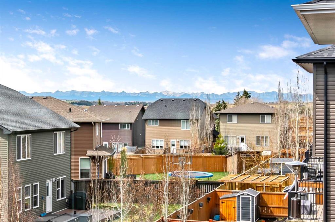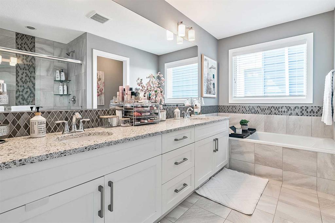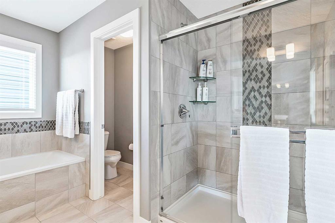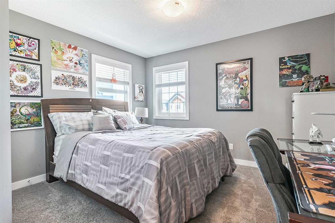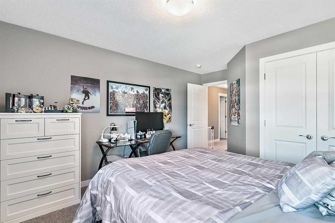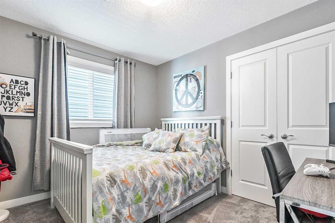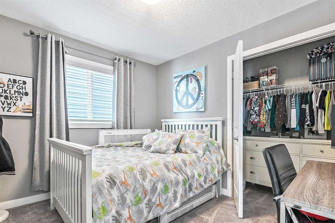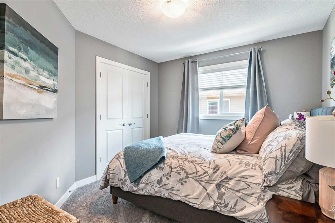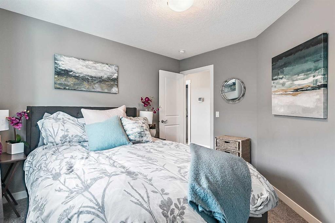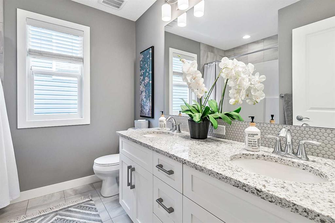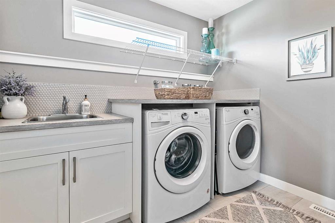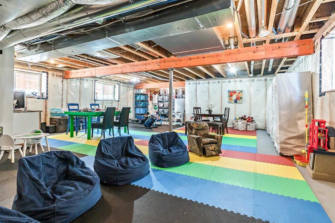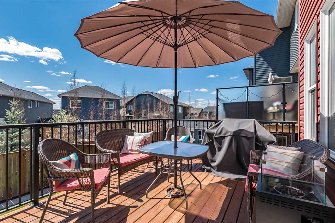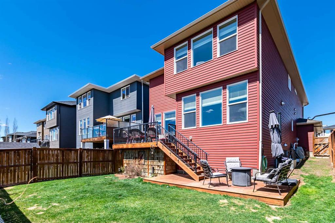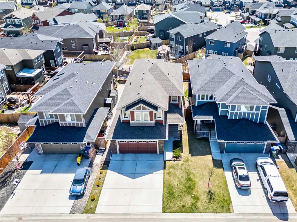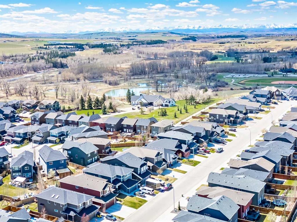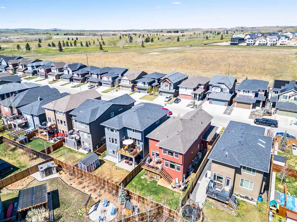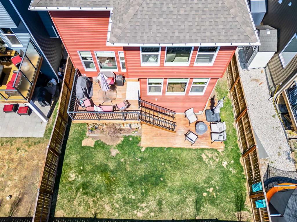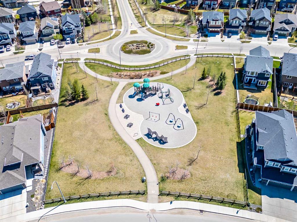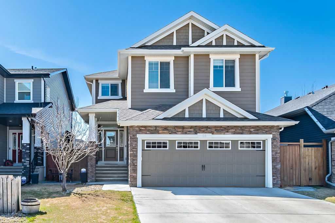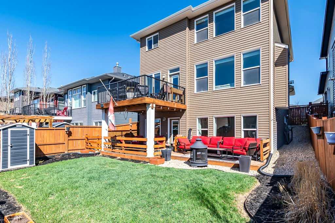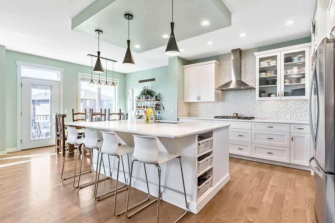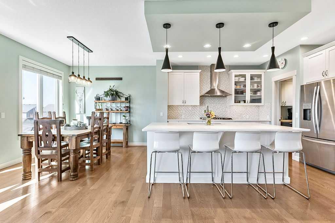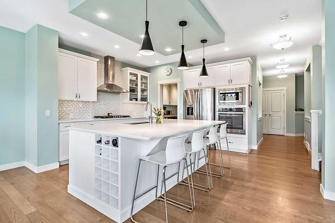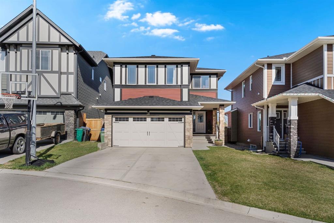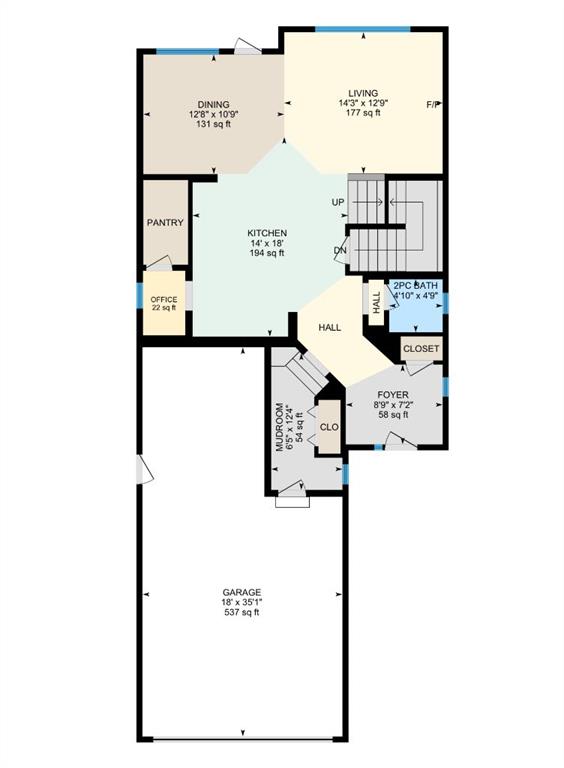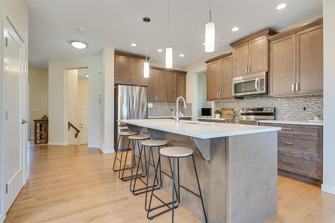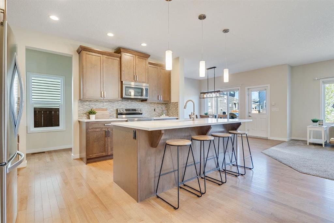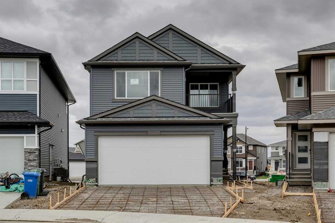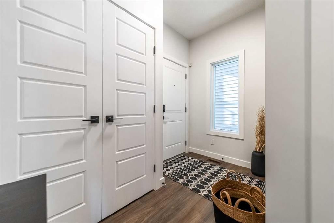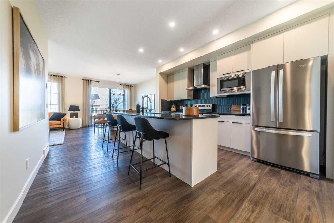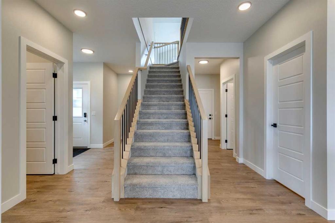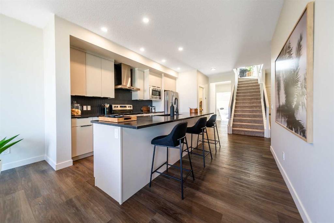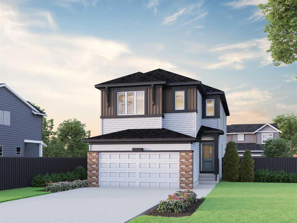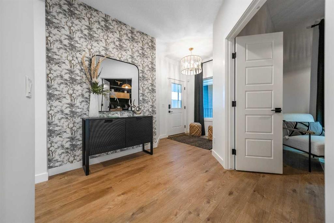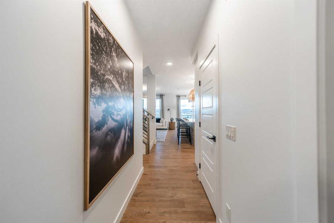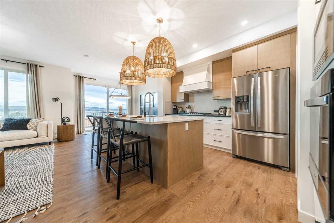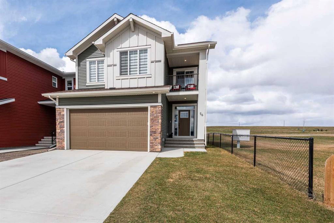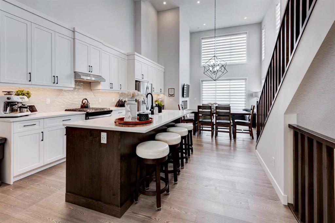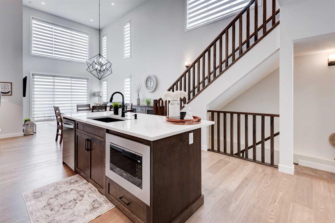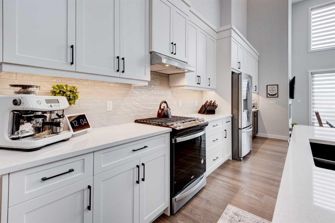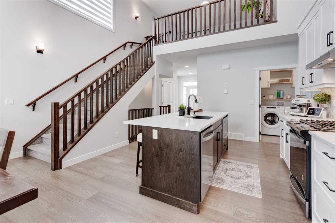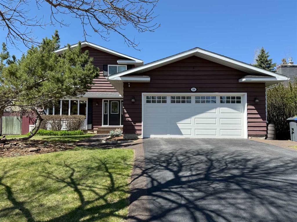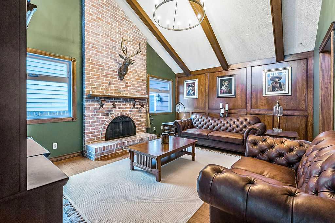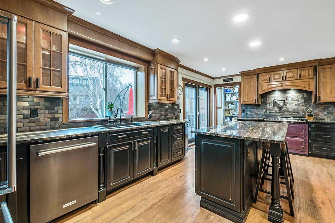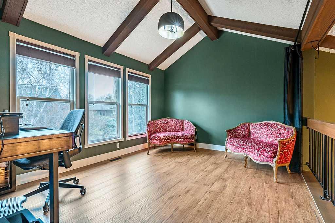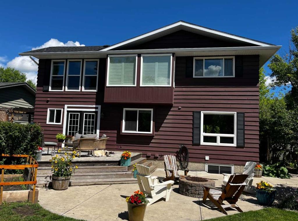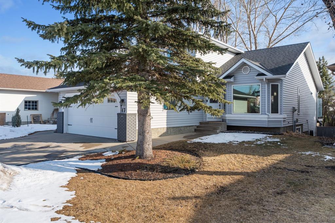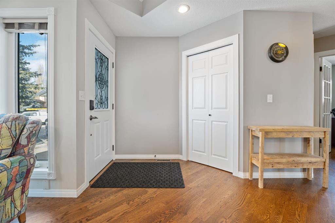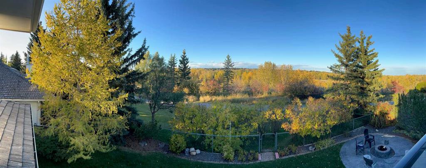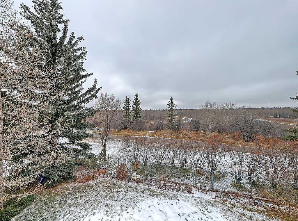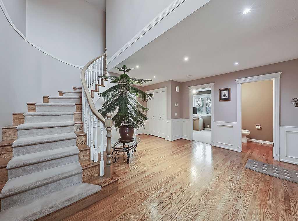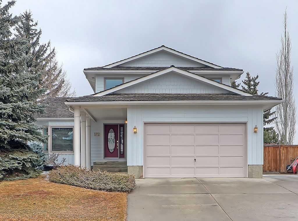92 Mount Rae Heights
Okotoks T1S 0P1
MLS® Number: A2218308
$ 949,000
5
BEDROOMS
2 + 1
BATHROOMS
2,780
SQUARE FEET
2017
YEAR BUILT
OPEN HOUSE SAT MAY 10th - 1:00-2:00....Welcome to Perfection and Balance. This home feels as good as it looks, starting with excellent curb appeal. 5 bedrooms, 3 bathrooms, and 2780 sq. ft. of beautifully designed living space. As you enter the inviting foyer, with the staircase off to the side and a large walk-in closet, you feel peace and calm and a clear flow of energy, with natural light flowing in from the large south-facing windows. The open concept offers a spacious white kitchen, presenting quartz countertops, eye-catching backsplash, high-end stainless steel appliances, a gas countertop cooker, a built-in oven and microwave, and a showroom pantry! A family-size island with sink, wine fridge, built-in dishwasher, and lots of storage completes the space. The dining area features a stylish accent wall and ample space to comfortably accommodate large family gatherings. It flows seamlessly into the cozy living room, centered around a sleek, contemporary gas fireplace. The main floor also offers a versatile home office with double glass doors—perfect as a workspace or a welcoming guest bedroom. Access to the oversized, double garage with built in vac system is through the mudroom with a large walk-in closet. The main floor also has access to the upper deck, lower deck, and back fenced yard. The best is yet to come… The upper level features a spacious step-down bonus room, three additional bedrooms with deep closets, and a laundry room with sink. The highlight is the serene primary bedroom, where you can wake up to stunning mountain views right from your bed. A spacious walk-in closet provides ample storage, and the private ensuite continues the experience, offering a peaceful retreat with more views to enjoy as you start or end your day. The unfinished basement has three amazing oversized windows and roughed-in plumbing for future development. All of this is located in a great location and a family neighbourhood. This is truly a home to fall in love with and make lasting memories in.
| COMMUNITY | Mountainview_Okotoks |
| PROPERTY TYPE | Detached |
| BUILDING TYPE | House |
| STYLE | 2 Storey |
| YEAR BUILT | 2017 |
| SQUARE FOOTAGE | 2,780 |
| BEDROOMS | 5 |
| BATHROOMS | 3.00 |
| BASEMENT | Full, Unfinished |
| AMENITIES | |
| APPLIANCES | Built-In Oven, Central Air Conditioner, Dishwasher, Gas Cooktop, Microwave, Range Hood, Refrigerator, Washer/Dryer, Window Coverings, Wine Refrigerator |
| COOLING | Central Air |
| FIREPLACE | Gas, Living Room |
| FLOORING | Carpet, Ceramic Tile, Hardwood |
| HEATING | Fireplace(s), Forced Air, Natural Gas |
| LAUNDRY | Laundry Room |
| LOT FEATURES | Back Yard, Front Yard, Landscaped, Lawn, Low Maintenance Landscape |
| PARKING | Double Garage Attached, Garage Door Opener, Heated Garage, Insulated |
| RESTRICTIONS | Utility Right Of Way |
| ROOF | Asphalt Shingle |
| TITLE | Fee Simple |
| BROKER | Royal LePage Solutions |
| ROOMS | DIMENSIONS (m) | LEVEL |
|---|---|---|
| Entrance | 8`3" x 12`0" | Main |
| Living Room | 14`0" x 15`10" | Main |
| Dining Room | 10`0" x 12`10" | Main |
| Kitchen | 11`1" x 14`1" | Main |
| Bedroom | 10`5" x 10`10" | Main |
| Mud Room | 6`0" x 8`9" | Main |
| 2pc Bathroom | 4`7" x 5`9" | Main |
| 5pc Ensuite bath | 9`2" x 11`7" | Upper |
| 5pc Bathroom | 7`10" x 8`1" | Upper |
| Bedroom - Primary | 15`0" x 16`4" | Upper |
| Bedroom | 10`4" x 12`0" | Upper |
| Bedroom | 10`3" x 11`5" | Upper |
| Bedroom | 9`3" x 11`0" | Upper |
| Laundry | 6`3" x 8`6" | Upper |
| Bonus Room | 17`8" x 19`0" | Upper |

