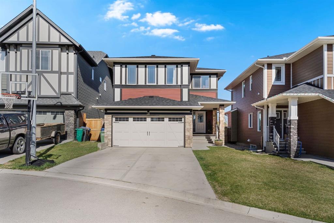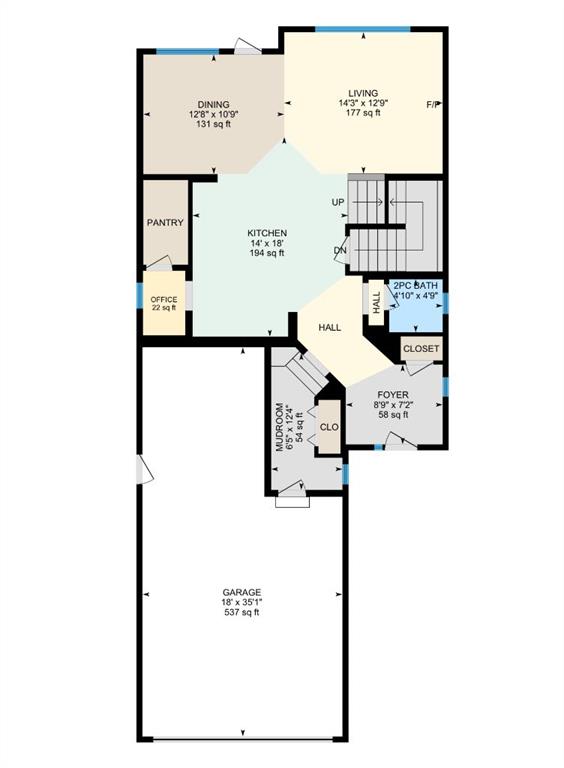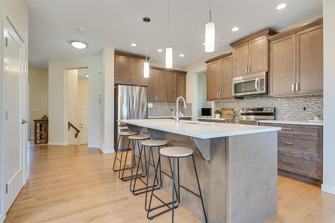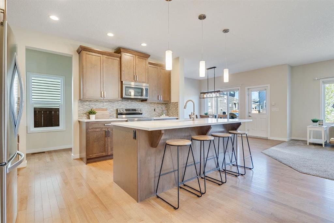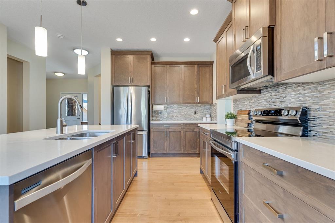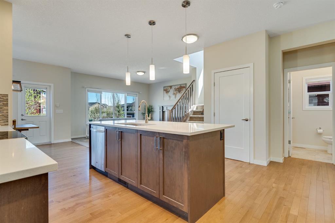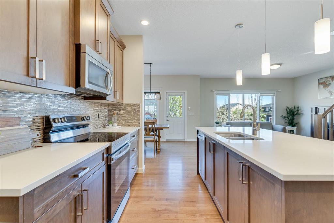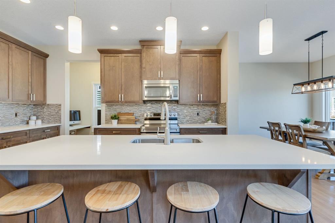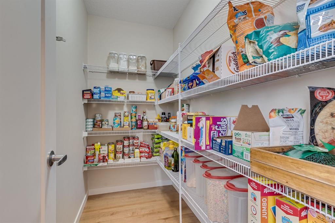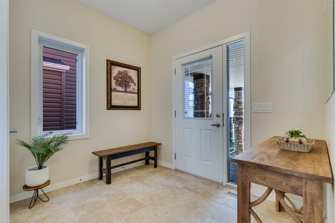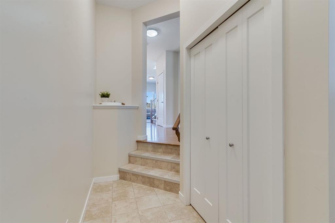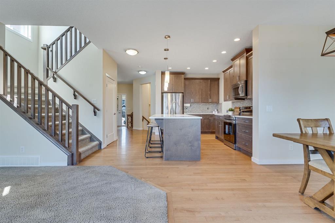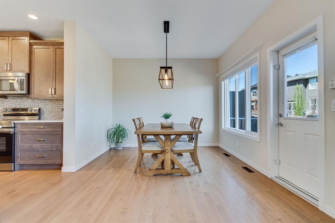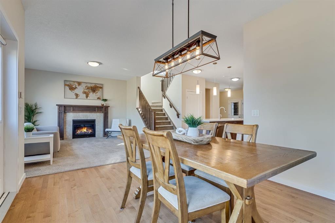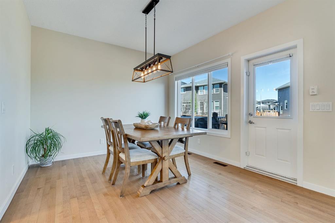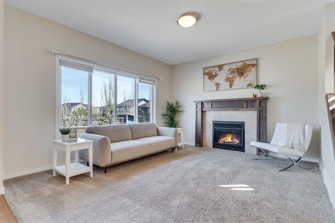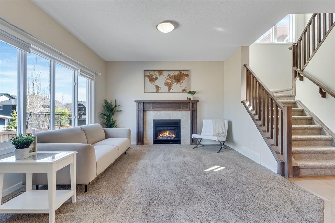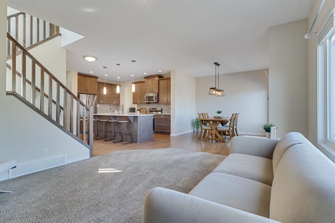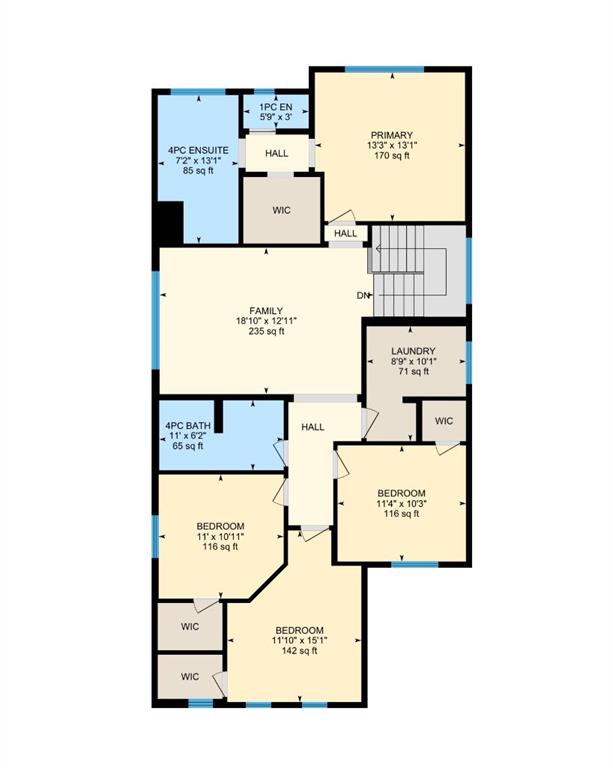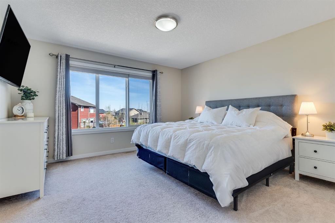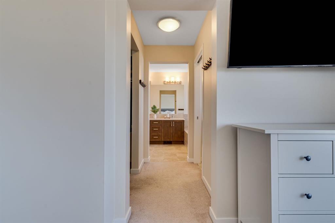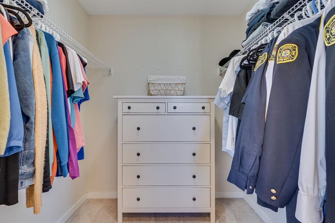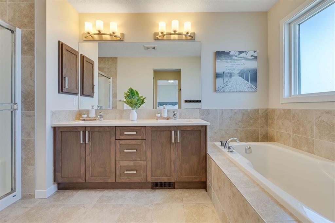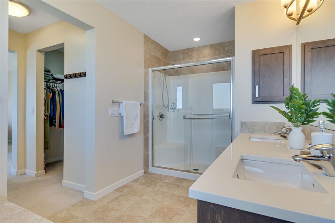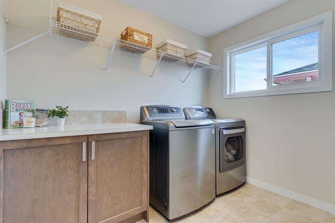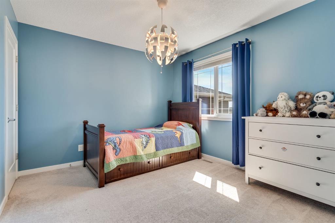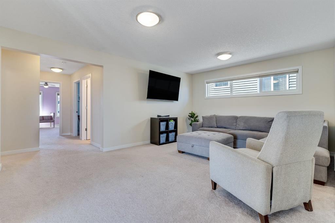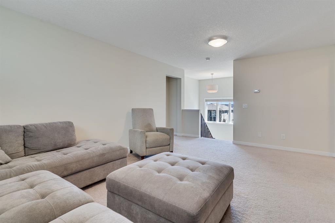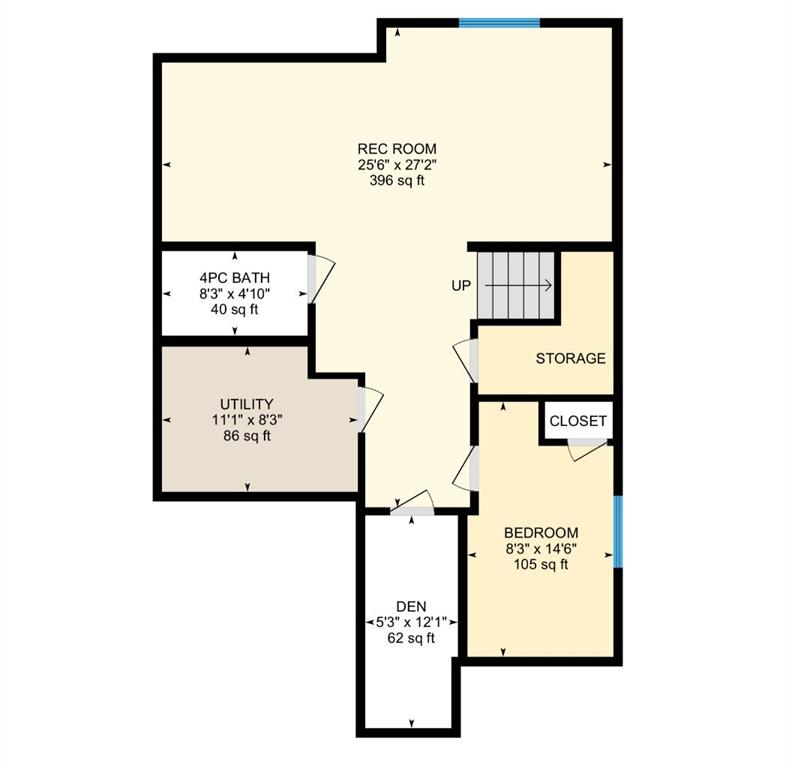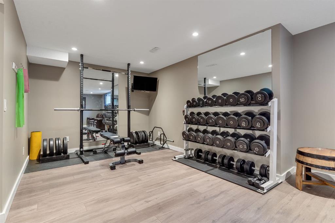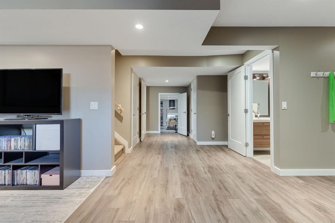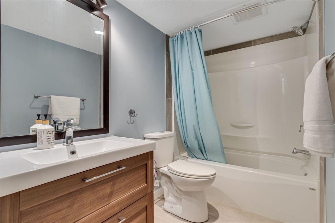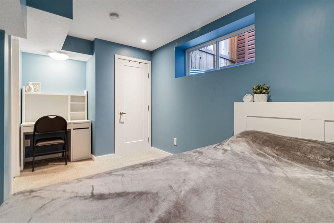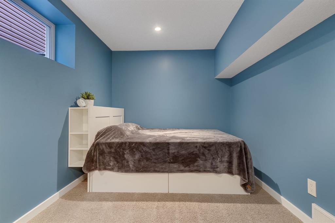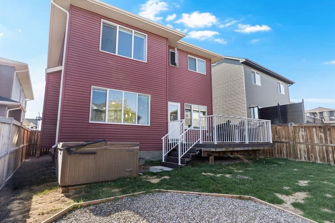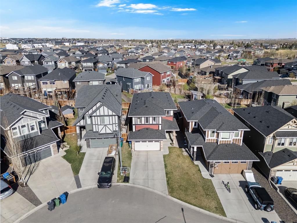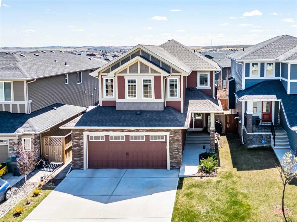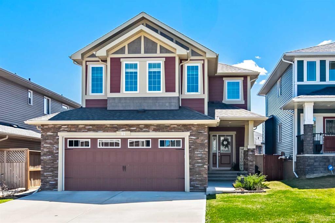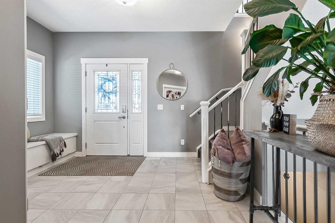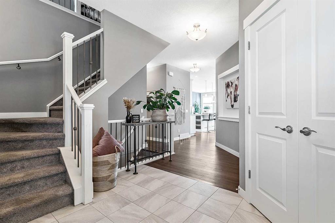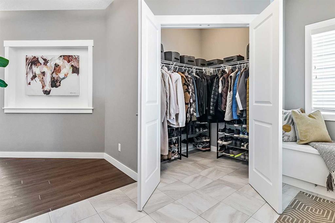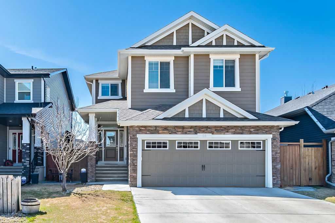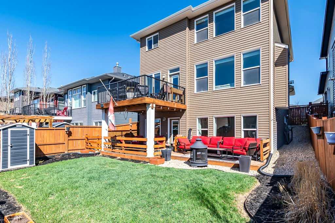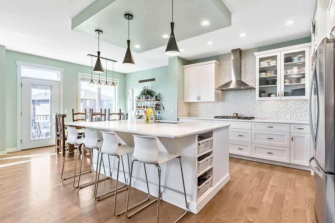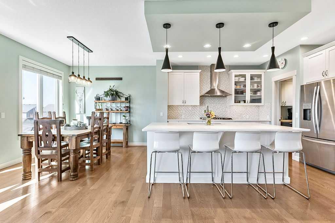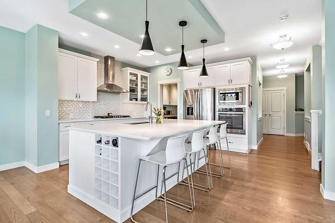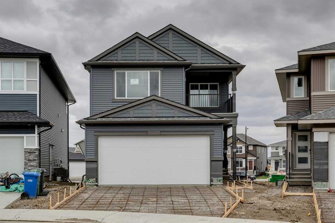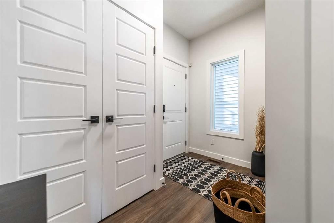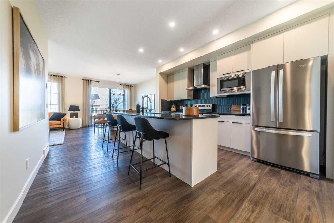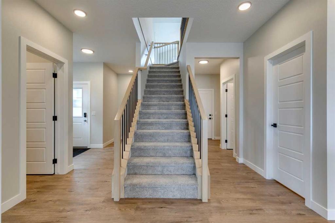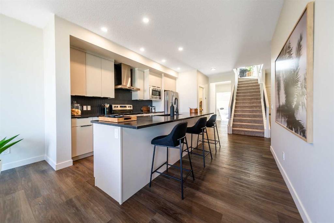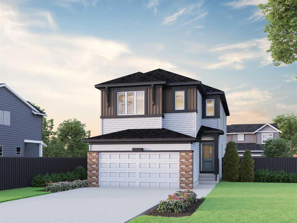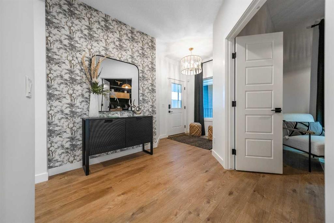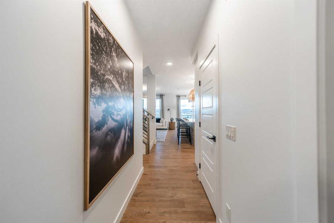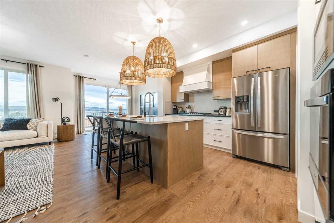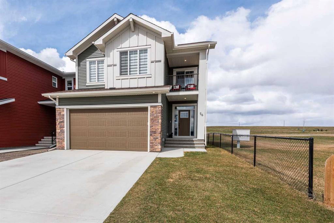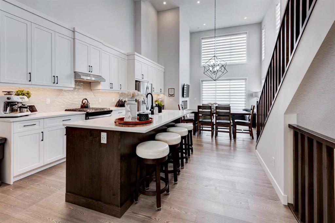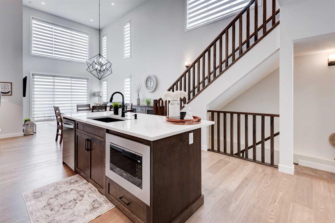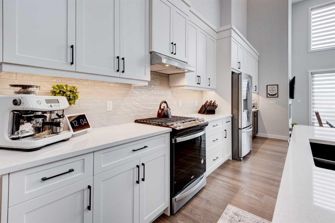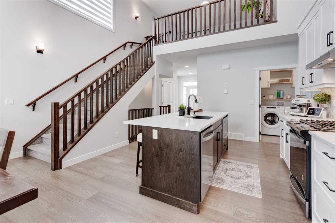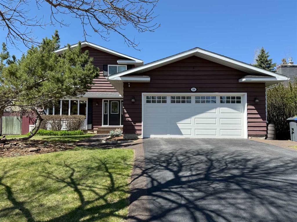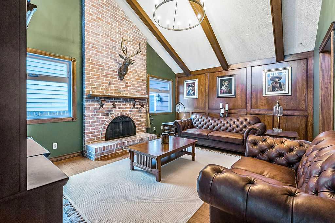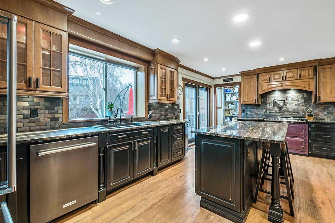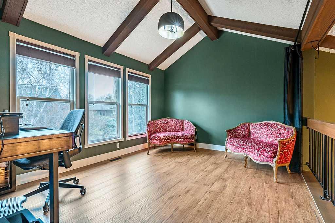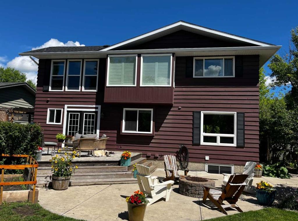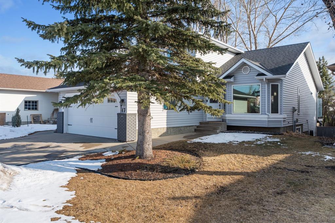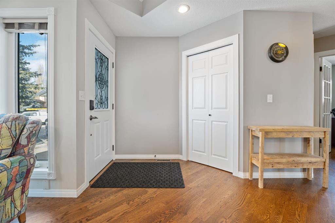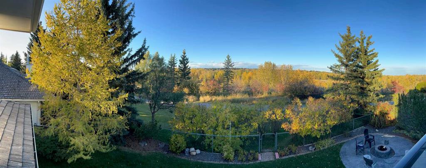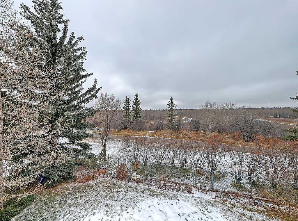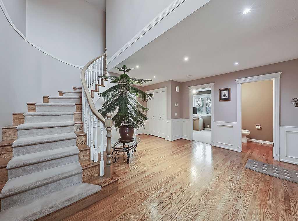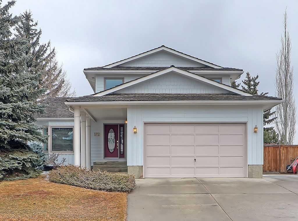28 Mount Rae Terrace
Okotoks T1S0M6
MLS® Number: A2219069
$ 829,000
5
BEDROOMS
3 + 2
BATHROOMS
2,424
SQUARE FEET
2015
YEAR BUILT
Located in the desirable community of Mountainview, this two-storey home offers a practical layout and thoughtful features for comfortable family living. As you walk in the front door, the entry is nice and open and easy for guests to arrive. The kitchen features quartz counters, stainless steal appliances and an added bonus office space or “control centre” just before the spacious walk in pantry. The adjacent dining and living areas provide ample room for daily activities and gatherings. Outside on the composite deck, you have gas BBQ hook up and access to the Beachcomber hot tub. There is also a space ready for a backyard fire pit or place a shed! Back inside, a wide 4-foot staircase leads to the upper level, enhancing accessibility throughout the home. Upstairs, you'll find four bedrooms, each equipped with walk-in closets. The laundry room is also found up here and is huge and has lots of storage and natural light. Along with the 4 bedrooms is also a bonus room! The primary has a large bedroom, walk in closet, big tub, his and her sinks and a shower. Downstairs has even more space with a rumpus room, area for a home gym, a 4 piece bathroom, a bedroom and a fun flex room. Could be used as storage, a kids play area or as a home business like it currently is set up for. Lots and lots of storage under and stairs and in the utility room too! Bonus feature, the basement was insulated with spray foam when it was developed. For the man of the house, a heated 2.5-car (tandem) garage with 220 volt plug and a workshop area, or park your quad/motorcycles back there! On the outside is GlowStone permanent track lighting! Situated on a quiet cul-de-sac, the property boasts a sizable front yard that benefits from afternoon and evening sun. The neighborhood offers easy access to walking paths, a large playground, and a nearby nature reserve. No traffic coming by unless it’s your neighbours, and everything Okotoks has to offer just minutes away. Reach out to your favourite realtor to schedule a viewing today!
| COMMUNITY | Mountainview_Okotoks |
| PROPERTY TYPE | Detached |
| BUILDING TYPE | House |
| STYLE | 2 Storey |
| YEAR BUILT | 2015 |
| SQUARE FOOTAGE | 2,424 |
| BEDROOMS | 5 |
| BATHROOMS | 5.00 |
| BASEMENT | Finished, Full |
| AMENITIES | |
| APPLIANCES | Dishwasher, Electric Stove, Microwave, Refrigerator, Washer/Dryer, Window Coverings |
| COOLING | None |
| FIREPLACE | Electric, Mantle |
| FLOORING | Carpet, Ceramic Tile, Hardwood |
| HEATING | Forced Air, Natural Gas |
| LAUNDRY | Upper Level |
| LOT FEATURES | Back Yard, Cul-De-Sac |
| PARKING | 220 Volt Wiring, Double Garage Attached, Garage Door Opener, Heated Garage, Oversized, Tandem, Workshop in Garage |
| RESTRICTIONS | Utility Right Of Way |
| ROOF | Asphalt Shingle |
| TITLE | Fee Simple |
| BROKER | CIR Realty |
| ROOMS | DIMENSIONS (m) | LEVEL |
|---|---|---|
| 4pc Bathroom | 8`3" x 4`10" | Basement |
| Bedroom | 8`3" x 14`6" | Basement |
| Flex Space | 5`3" x 12`1" | Basement |
| Game Room | 25`6" x 27`2" | Basement |
| Storage | 7`8" x 3`11" | Basement |
| 2pc Bathroom | 4`10" x 4`9" | Main |
| Dining Room | 12`8" x 10`9" | Main |
| Foyer | 8`9" x 7`2" | Main |
| Kitchen | 14`0" x 18`0" | Main |
| Living Room | 14`3" x 12`9" | Main |
| Mud Room | 6`5" x 12`4" | Main |
| Office | 3`10" x 5`10" | Main |
| 1pc Bathroom | 5`9" x 3`0" | Second |
| 4pc Bathroom | 11`0" x 6`2" | Second |
| 4pc Ensuite bath | 7`2" x 12`1" | Second |
| Bedroom | 11`4" x 10`3" | Second |
| Bedroom | 11`0" x 10`11" | Second |
| Bedroom | 11`10" x 15`1" | Second |
| Bonus Room | 18`10" x 12`11" | Second |
| Laundry | 8`9" x 10`1" | Second |
| Bedroom - Primary | 13`3" x 13`1" | Second |

