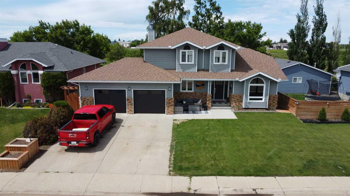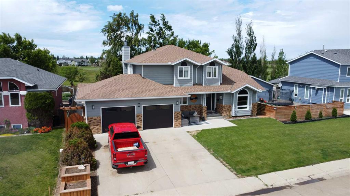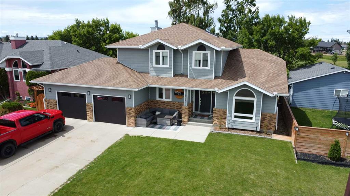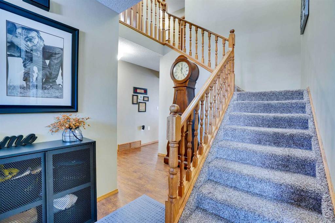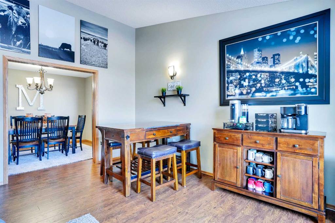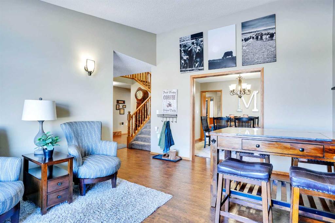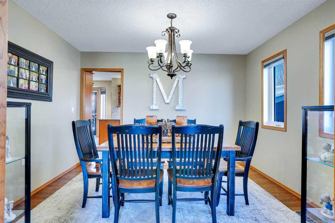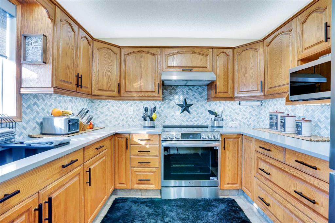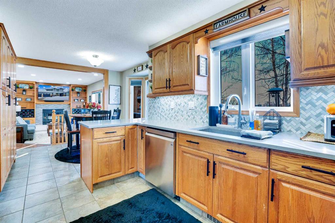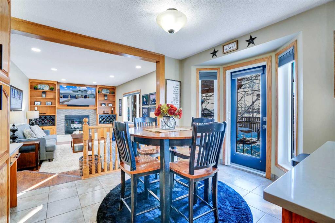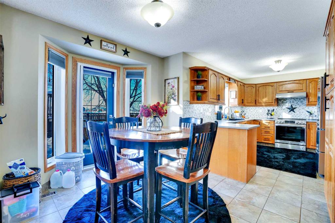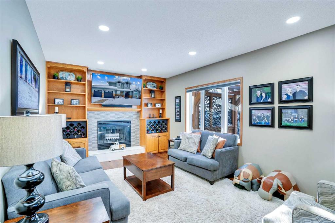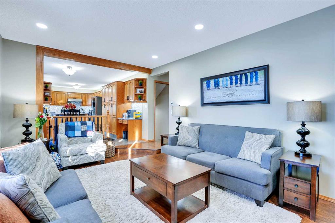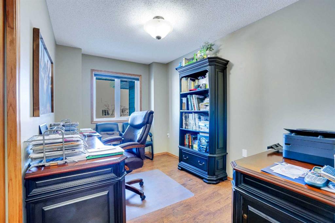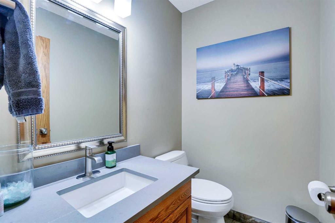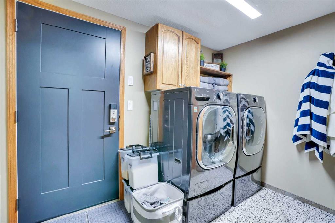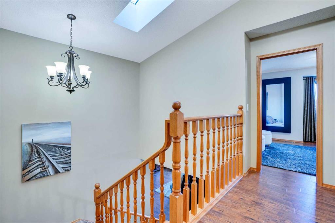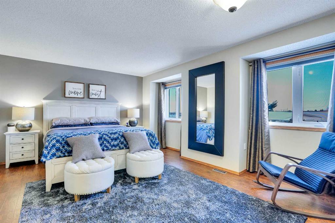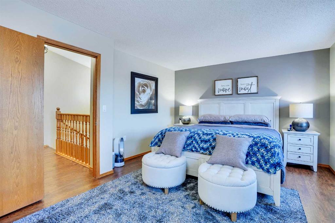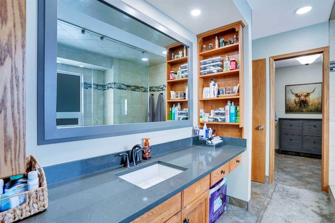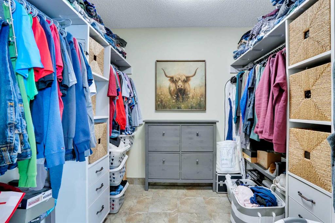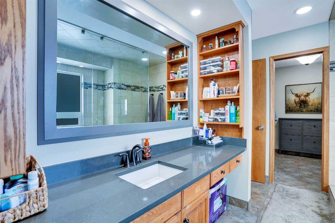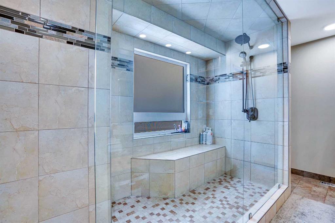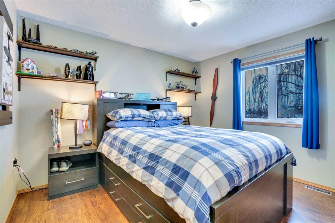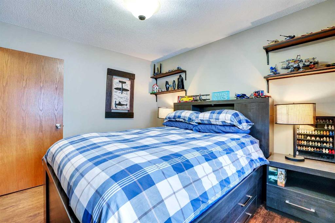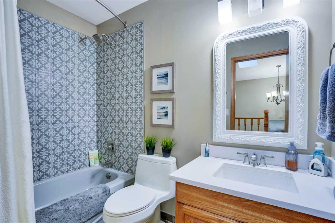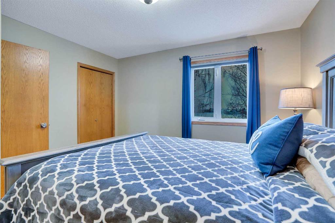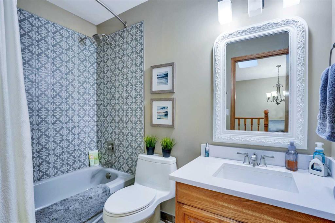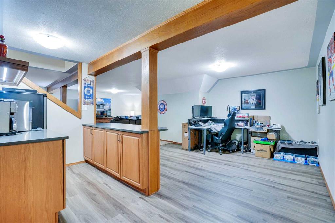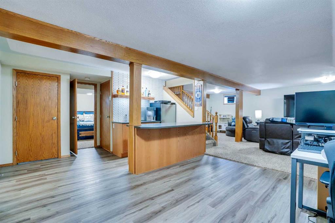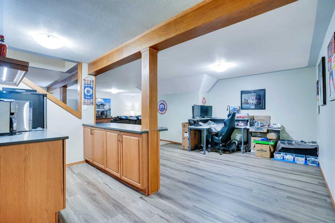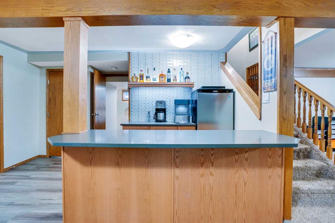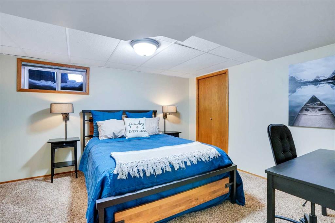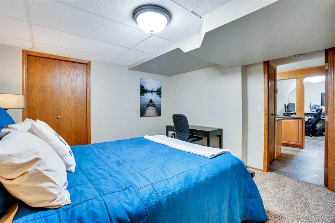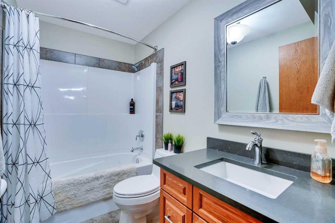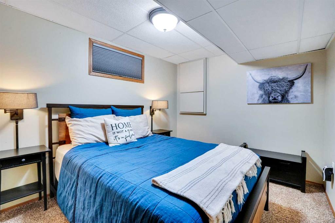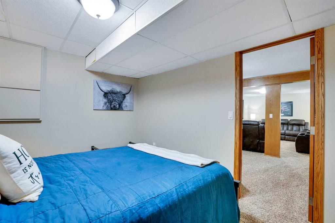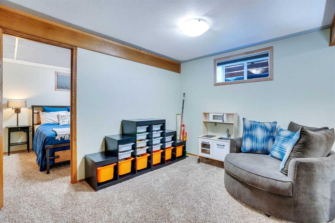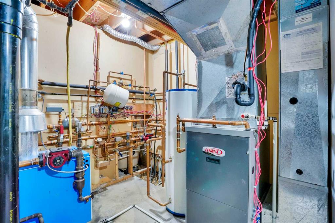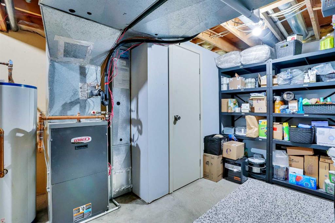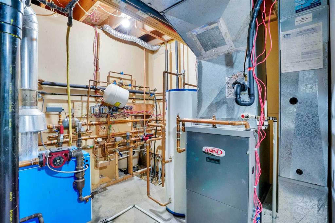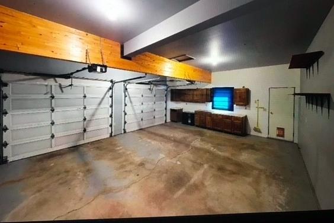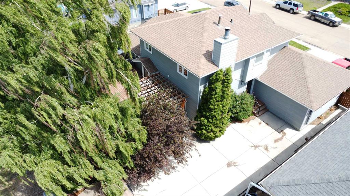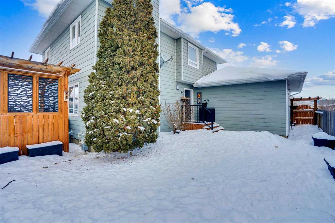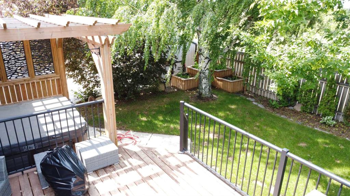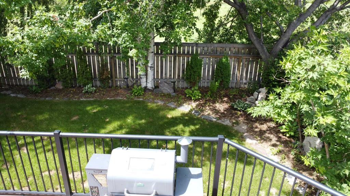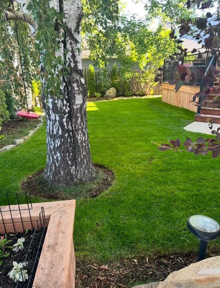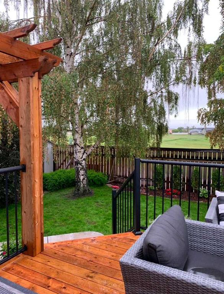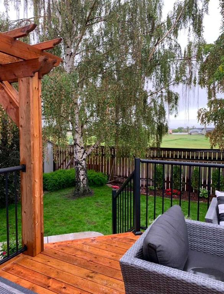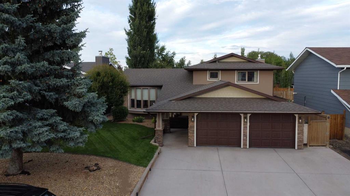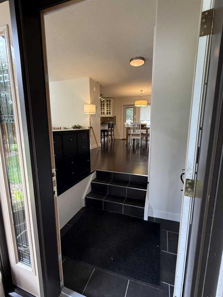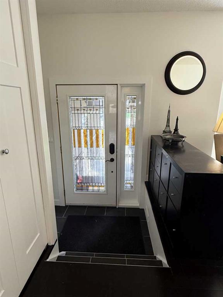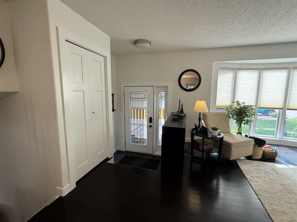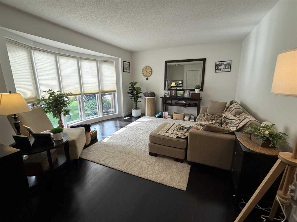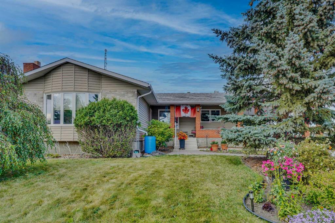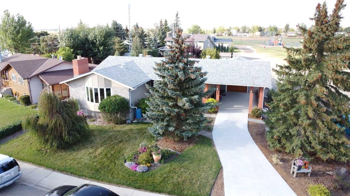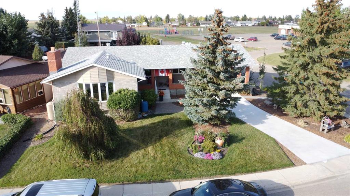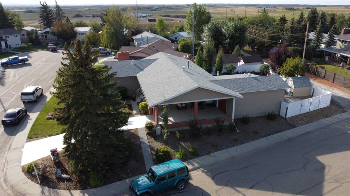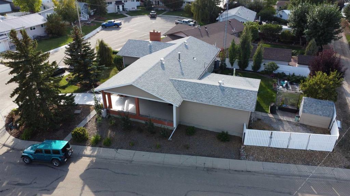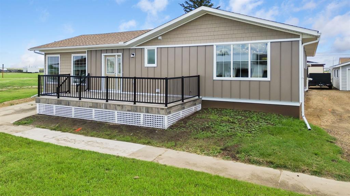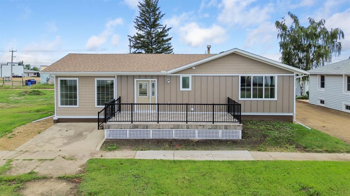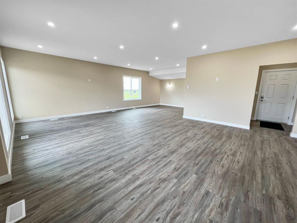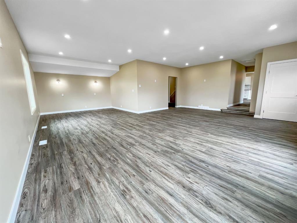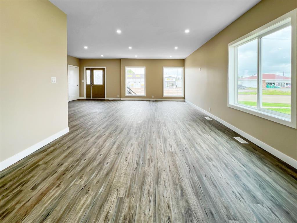915 Argue Drive
Hanna T0J 1P0
MLS® Number: A2194241
$ 479,000
5
BEDROOMS
2 + 2
BATHROOMS
1989
YEAR BUILT
Stunning 5-Bedroom, 4-Bathroom home in a tranquil neighborhood. Nestled in a peaceful, family-friendly neighborhood, this meticulously maintained home offers 5 spacious bedrooms and 4 beautifully updated bathrooms. Ideally located near the hospital, medical clinic, and golf course, convenience is at your doorstep. Step inside to discover recent upgrades throughout, including modern appliances, elegant quartz countertops in the kitchen, bathrooms, and bar area, as well as newer windows, flooring, heating systems, and light fixtures. The home also boasts freshly replaced toilets and sinks for added peace of mind. Upstairs, you'll find 3 generously-sized bedrooms, including a luxurious primary suite complete with a large ensuite and walk-in closet. The main floor is designed for both function and comfort, featuring a grand entry, formal living and dining rooms, a cozy kitchen with an inviting eating nook, and a spacious living room with a charming wood-burning fireplace (gas assist). A convenient half bath and laundry room complete the main level, with easy access to the attached 2-car garage. Step outside onto the expansive deck and unwind in your private backyard oasis. Enjoy the serene open field behind you with no immediate neighbors, as well as a lush lawn featuring newly installed sod. A 5-year-old hot tub provides the perfect spot to relax year-round. The fully finished basement offers 2 additional bedrooms, a massive recreation room, a full bathroom, a wet bar, and a large furnace/storage room. Stay warm during the winter months with forced air heating and in-floor heating both downstairs and in the garage. Central air conditioning ensures comfort during summer's hottest days. The home is equipped with underground sprinklers to keep the lawn vibrant all summer long, while permanent under-eave lighting can be programmed to create a festive ambiance for any season or holiday. Move-in ready and brimming with thoughtful details, this exceptional home is one you need to see to fully appreciate. Call today to schedule a private viewing and check out the 3D Virtual Tour at https://youriguide.com/915_argue_dr_hanna_ab
| COMMUNITY | Hanna |
| PROPERTY TYPE | Detached |
| BUILDING TYPE | House |
| STYLE | 2 Storey |
| YEAR BUILT | 1989 |
| SQUARE FOOTAGE | 2,302 |
| BEDROOMS | 5 |
| BATHROOMS | 4.00 |
| BASEMENT | Full, Partially Finished |
| AMENITIES | |
| APPLIANCES | Bar Fridge, Central Air Conditioner, Dishwasher, Microwave, Refrigerator, Stove(s), Window Coverings |
| COOLING | Central Air |
| FIREPLACE | Wood Burning |
| FLOORING | Carpet, Laminate, Linoleum, Tile, Vinyl Plank |
| HEATING | Boiler, Combination, Fireplace(s), Forced Air |
| LAUNDRY | Main Level |
| LOT FEATURES | Back Lane, Back Yard, Backs on to Park/Green Space, Close to Clubhouse, Lawn, No Neighbours Behind, Rectangular Lot, Street Lighting, Underground Sprinklers |
| PARKING | Double Garage Attached, Off Street |
| RESTRICTIONS | None Known |
| ROOF | Asphalt Shingle |
| TITLE | Fee Simple |
| BROKER | eXp Realty |
| ROOMS | DIMENSIONS (m) | LEVEL |
|---|---|---|
| Bedroom | 9`1" x 12`2" | Basement |
| Bedroom | 11`9" x 12`6" | Basement |
| Game Room | 24`10" x 29`5" | Basement |
| 4pc Bathroom | 5`0" x 8`3" | Basement |
| Furnace/Utility Room | 12`5" x 14`11" | Basement |
| Cold Room/Cellar | 5`8" x 6`9" | Basement |
| Kitchen | 9`8" x 12`7" | Main |
| Breakfast Nook | 9`1" x 12`10" | Main |
| Dining Room | 9`11" x 12`0" | Main |
| Living Room | 11`7" x 17`3" | Main |
| Office | 8`2" x 12`4" | Main |
| Laundry | 9`0" x 9`3" | Main |
| Family Room | 12`5" x 15`11" | Main |
| 2pc Bathroom | 4`4" x 5`8" | Main |
| Bedroom - Primary | 14`0" x 18`1" | Second |
| Walk-In Closet | 7`8" x 8`1" | Second |
| 2pc Ensuite bath | 9`7" x 14`0" | Second |
| Bedroom | 11`7" x 11`9" | Second |
| Bedroom | 11`8" x 12`4" | Second |
| 4pc Bathroom | 4`11" x 8`2" | Second |

