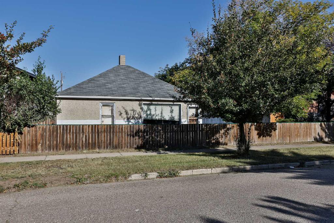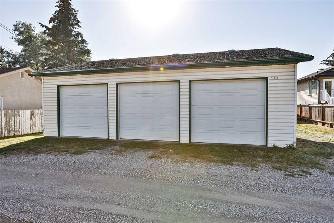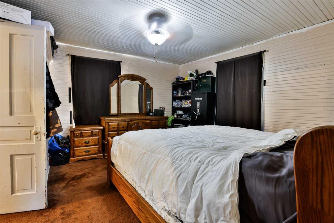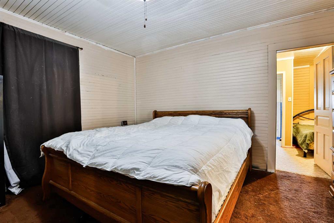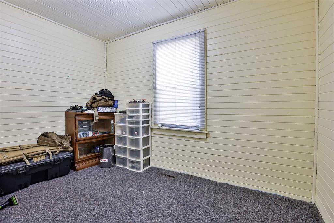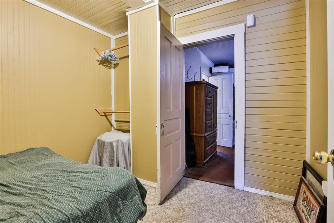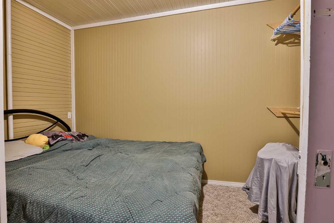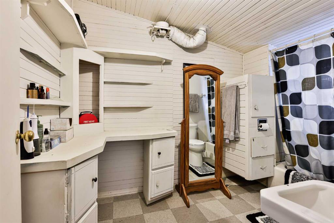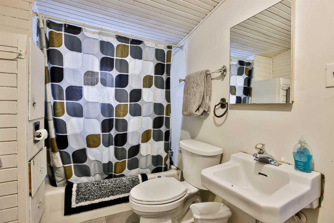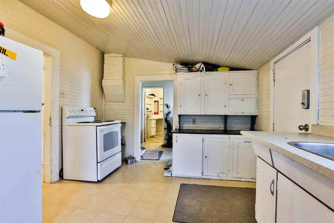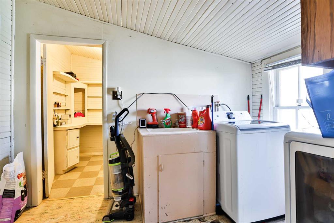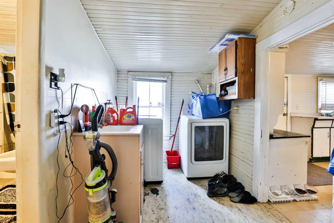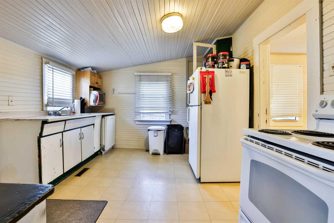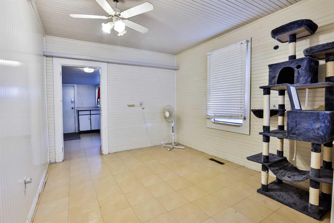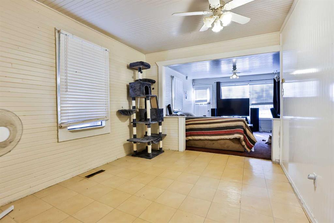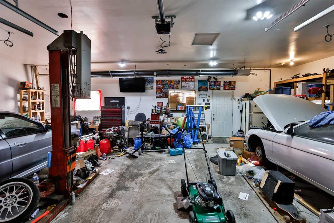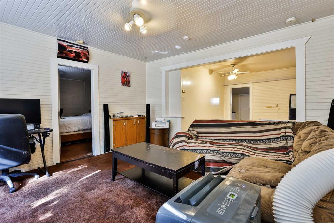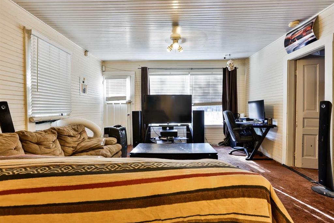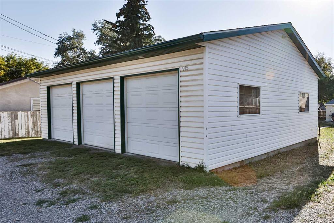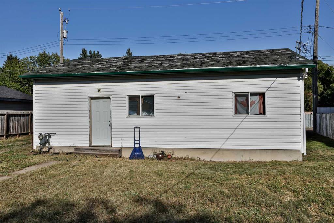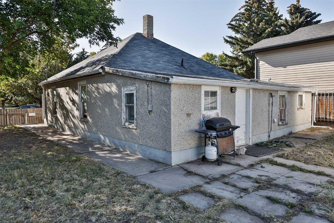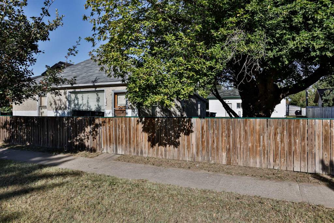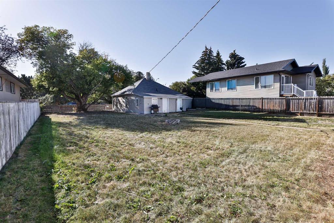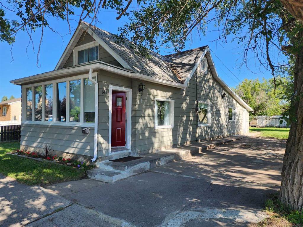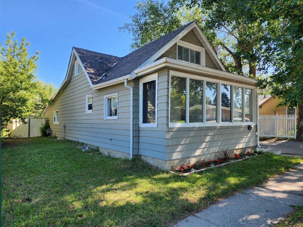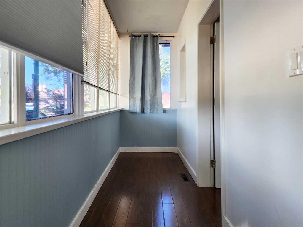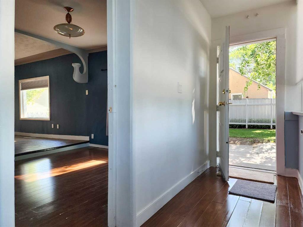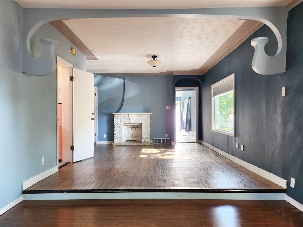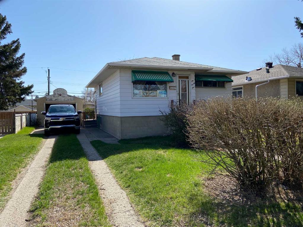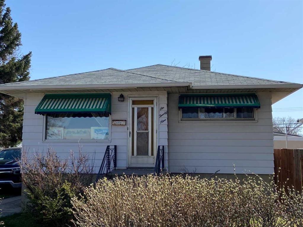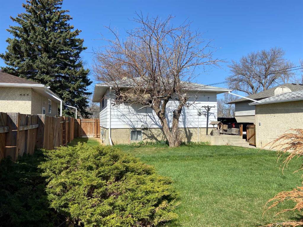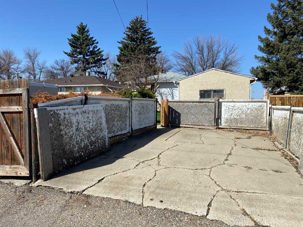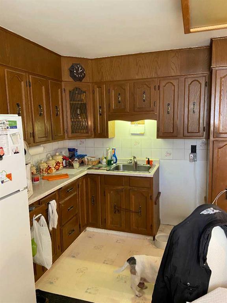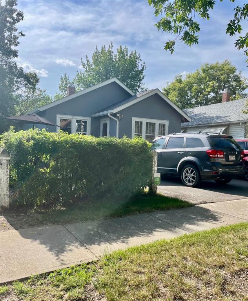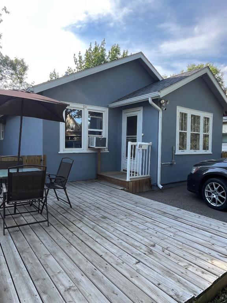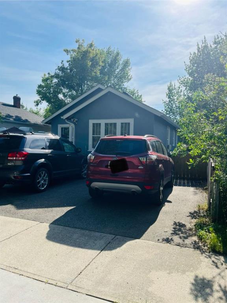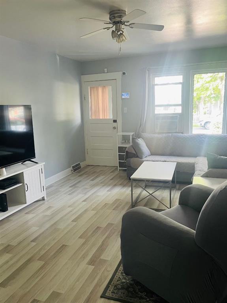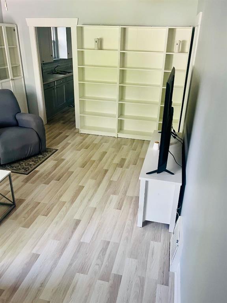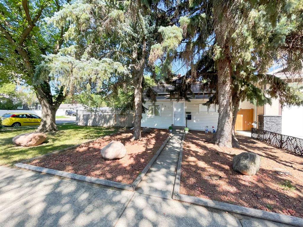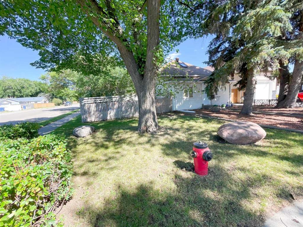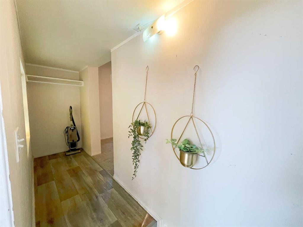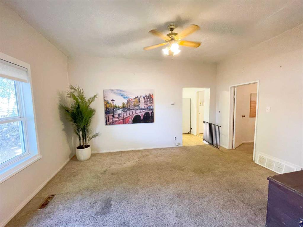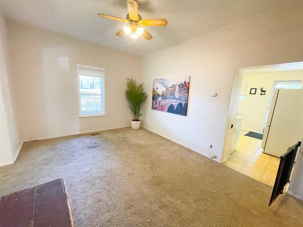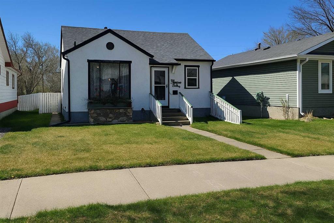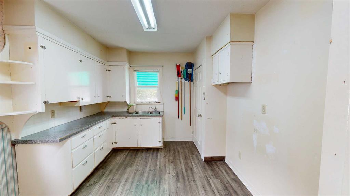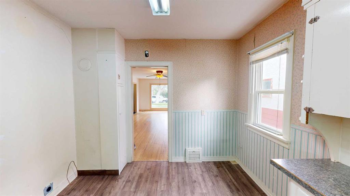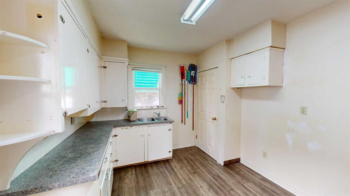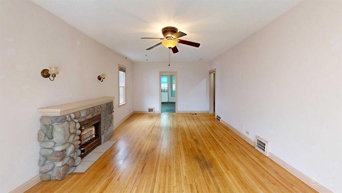915 6 Street N
Lethbridge T1H 1Y3
MLS® Number: A2251902
$ 265,000
2
BEDROOMS
1 + 0
BATHROOMS
1,065
SQUARE FEET
1901
YEAR BUILT
Looking for space and flexibility? This property sits on a large lot and includes a heated triple-car garage, perfect for vehicles, storage, or projects. The oversized garage and yard provide plenty of room for whatever you need — from hobbies to future possibilities. The home offers practical one-level living with 2 bedrooms, 1 bathroom, and main floor laundry for convenience. It’s a straightforward, functional layout that pairs well with the standout lot and garage features. With easy access to major highways east and west, this location makes getting around simple and convenient. A rare opportunity to secure both space and utility in one package.
| COMMUNITY | Staffordville |
| PROPERTY TYPE | Detached |
| BUILDING TYPE | House |
| STYLE | Bungalow |
| YEAR BUILT | 1901 |
| SQUARE FOOTAGE | 1,065 |
| BEDROOMS | 2 |
| BATHROOMS | 1.00 |
| BASEMENT | None |
| AMENITIES | |
| APPLIANCES | Dishwasher, Garage Control(s), Refrigerator, Stove(s), Washer/Dryer, Window Coverings |
| COOLING | None |
| FIREPLACE | N/A |
| FLOORING | Carpet, Linoleum |
| HEATING | Forced Air |
| LAUNDRY | Main Level |
| LOT FEATURES | Back Lane, Back Yard |
| PARKING | Off Street, RV Access/Parking, Triple Garage Detached |
| RESTRICTIONS | None Known |
| ROOF | Asphalt Shingle |
| TITLE | Fee Simple |
| BROKER | RE/MAX REAL ESTATE - LETHBRIDGE |
| ROOMS | DIMENSIONS (m) | LEVEL |
|---|---|---|
| 4pc Bathroom | 0`0" x 0`0" | Main |
| Bedroom | 9`6" x 11`5" | Main |
| Den | 7`3" x 11`5" | Main |
| Dining Room | 9`10" x 11`6" | Main |
| Kitchen | 13`6" x 10`7" | Main |
| Laundry | 6`8" x 10`7" | Main |
| Living Room | 13`7" x 13`6" | Main |
| Bedroom - Primary | 13`5" x 13`7" | Main |

