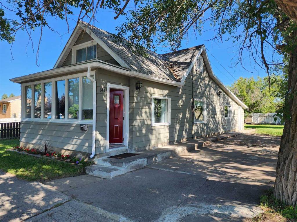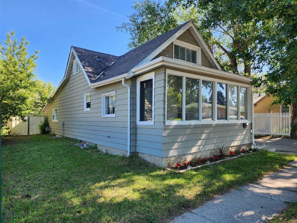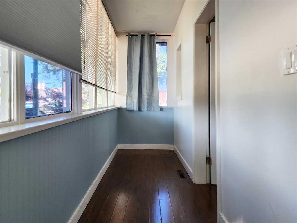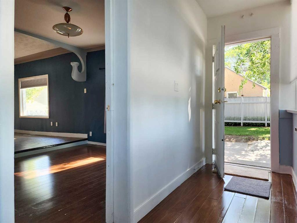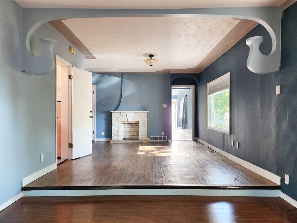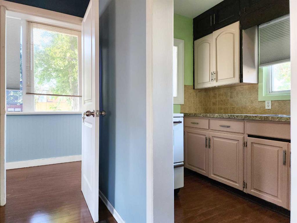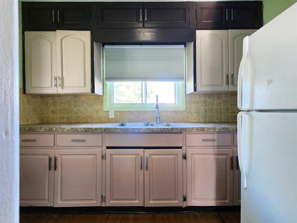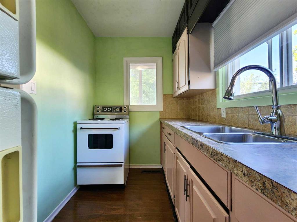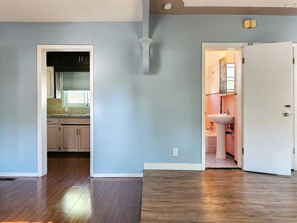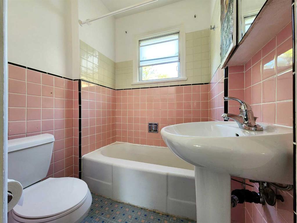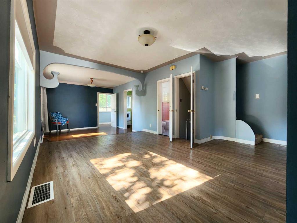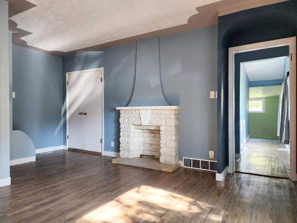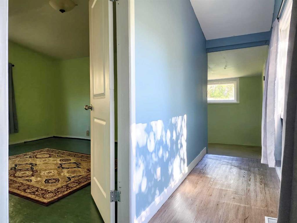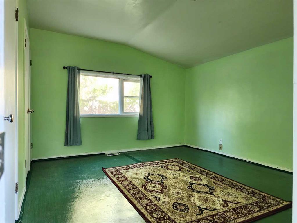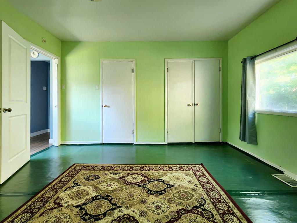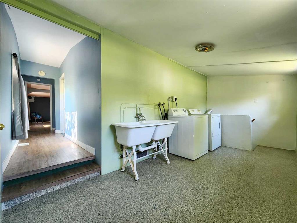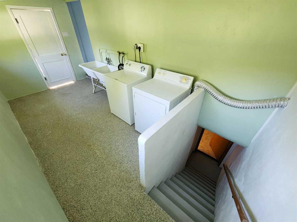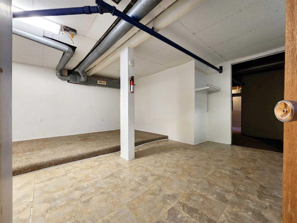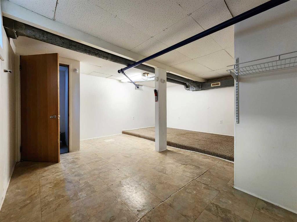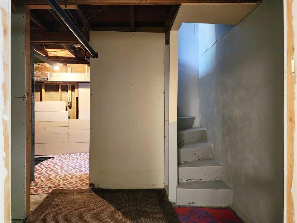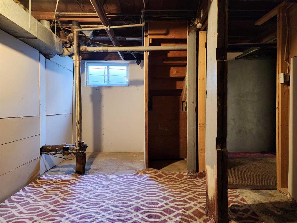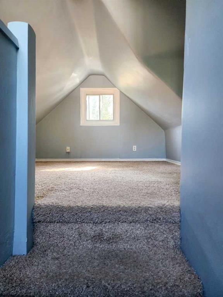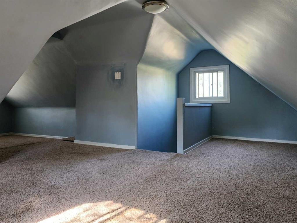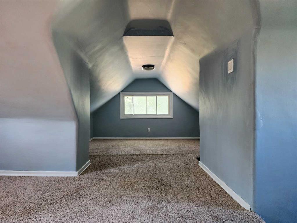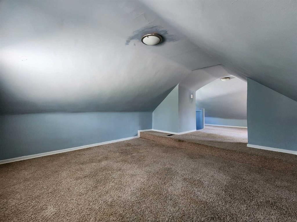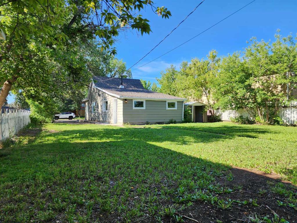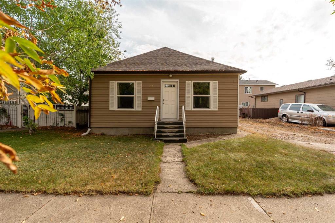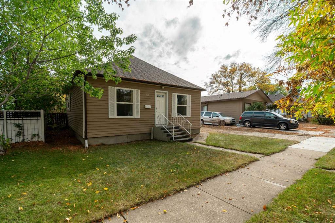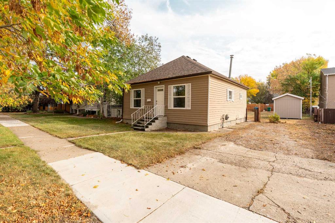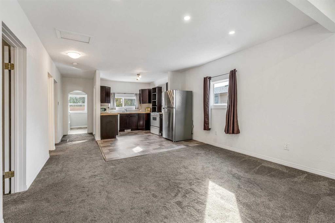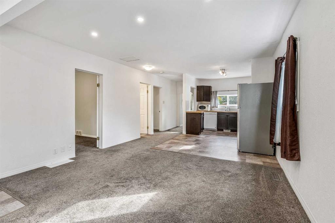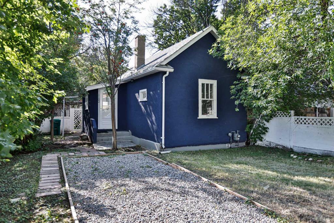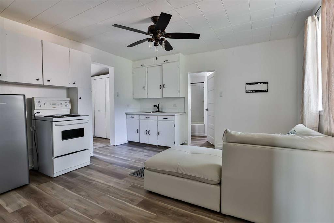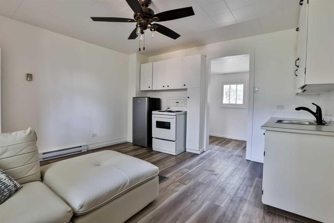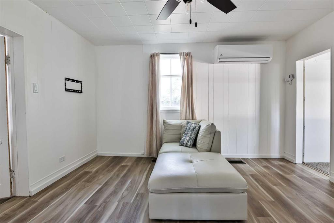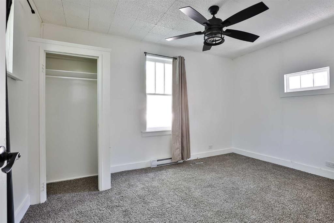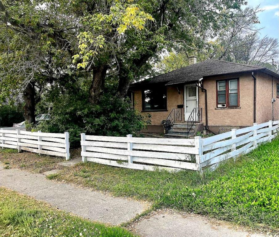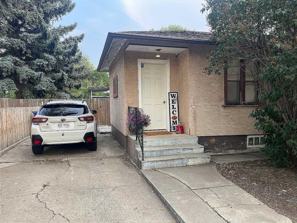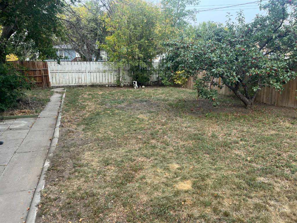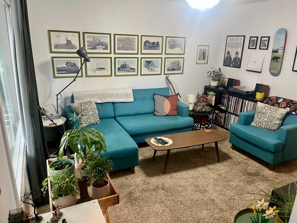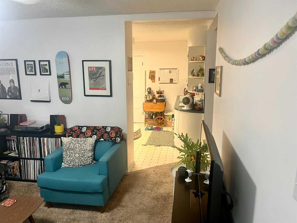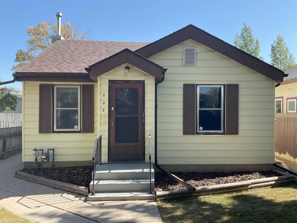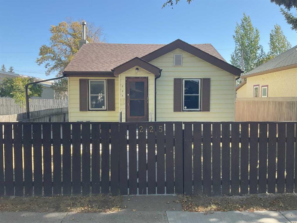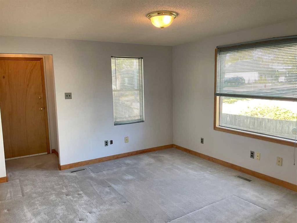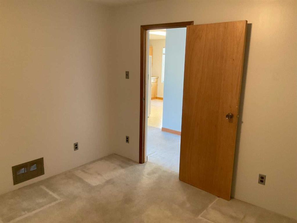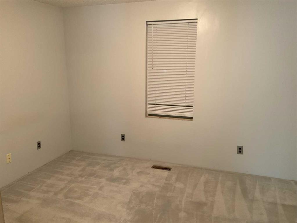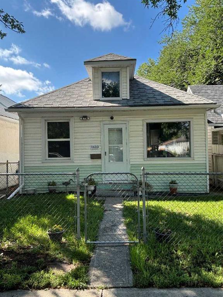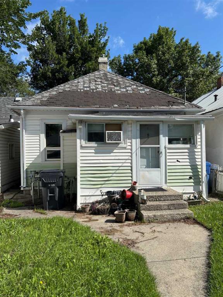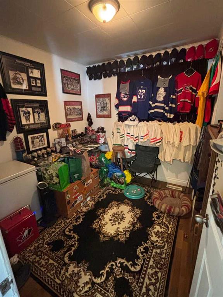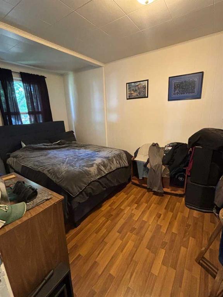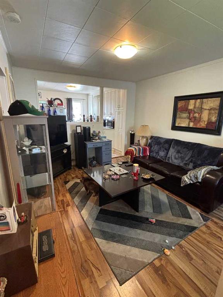611 9 Avenue N
Lethbridge T1H 1E5
MLS® Number: A2237928
$ 214,000
2
BEDROOMS
1 + 0
BATHROOMS
1,046
SQUARE FEET
1900
YEAR BUILT
This delightful 1.5-storey home offers a fantastic opportunity for first-time buyers or investors looking to add value. The main floor features a cozy living room with a decorative fireplace, a functional kitchen, one full bathroom, laundry area, and a comfortable bedroom. Upstairs, you'll find a single level bedroom that offers the potential to be converted into two separate rooms. The basement provides ample storage space and houses the home's utilities, offering room for future upgrades. Step outside to enjoy a large backyard with convenient alley access—perfect for gardening, entertaining, or future development possibilities. Located at an attractive price point with immediate possession available, this property is brimming with possibilities. Don’t miss your chance to make it yours!
| COMMUNITY | Staffordville |
| PROPERTY TYPE | Detached |
| BUILDING TYPE | House |
| STYLE | 1 and Half Storey |
| YEAR BUILT | 1900 |
| SQUARE FOOTAGE | 1,046 |
| BEDROOMS | 2 |
| BATHROOMS | 1.00 |
| BASEMENT | Partial, Partially Finished |
| AMENITIES | |
| APPLIANCES | See Remarks |
| COOLING | None |
| FIREPLACE | N/A |
| FLOORING | Carpet, Linoleum, Vinyl |
| HEATING | Forced Air |
| LAUNDRY | Laundry Room, Main Level |
| LOT FEATURES | Back Lane, Back Yard, Interior Lot, Lawn, Rectangular Lot |
| PARKING | Driveway, Front Drive, Off Street, Tandem |
| RESTRICTIONS | None Known |
| ROOF | Asphalt Shingle |
| TITLE | Fee Simple |
| BROKER | RE/MAX REAL ESTATE - LETHBRIDGE |
| ROOMS | DIMENSIONS (m) | LEVEL |
|---|---|---|
| Game Room | 16`4" x 15`5" | Basement |
| Storage | 16`7" x 15`1" | Basement |
| Furnace/Utility Room | 9`8" x 6`11" | Basement |
| 4pc Bathroom | 5`5" x 5`1" | Main |
| Bedroom | 13`3" x 12`0" | Main |
| Dining Room | 11`1" x 10`0" | Main |
| Foyer | 15`11" x 3`10" | Main |
| Kitchen | 5`9" x 9`9" | Main |
| Laundry | 16`11" x 7`4" | Main |
| Living Room | 17`4" x 16`3" | Main |
| Bedroom | 17`3" x 23`9" | Upper |

