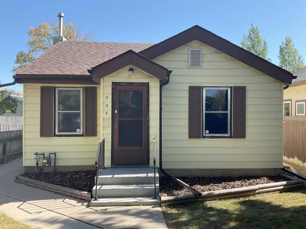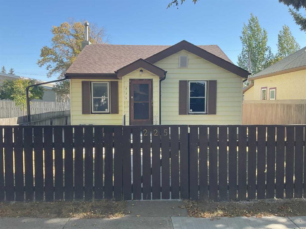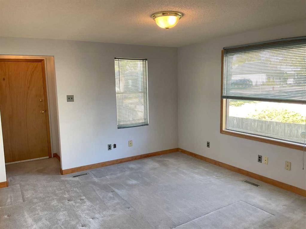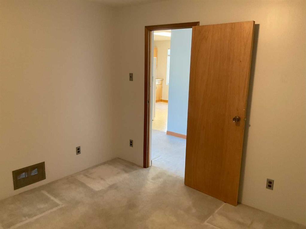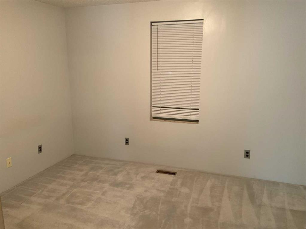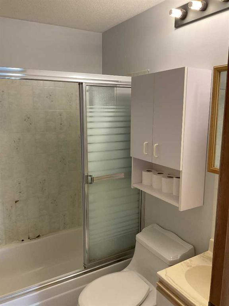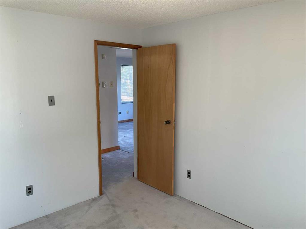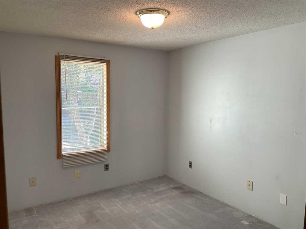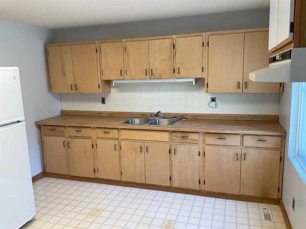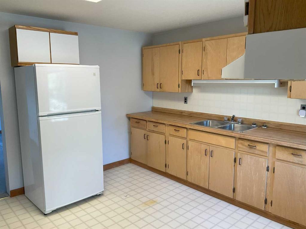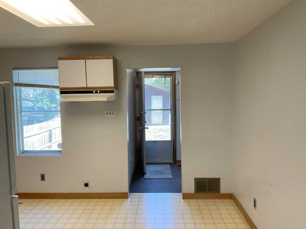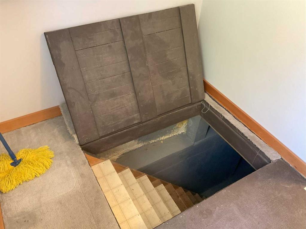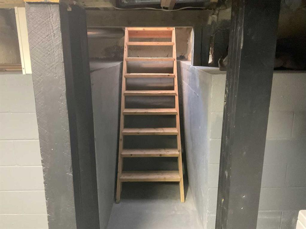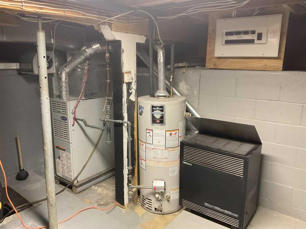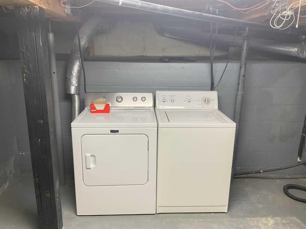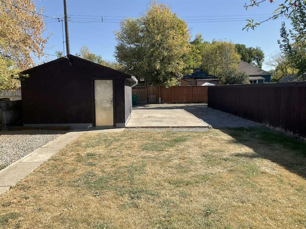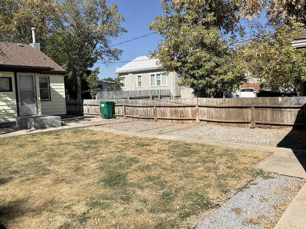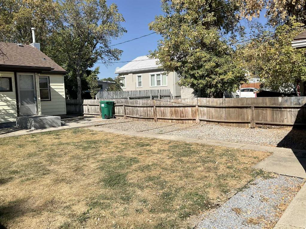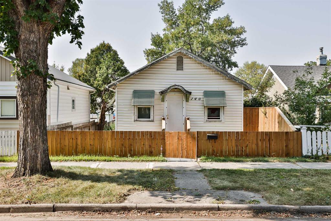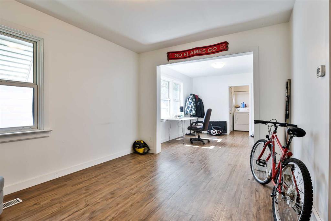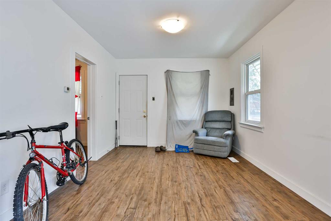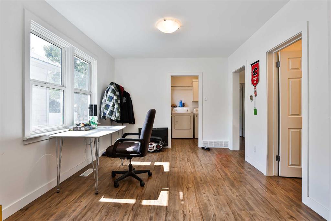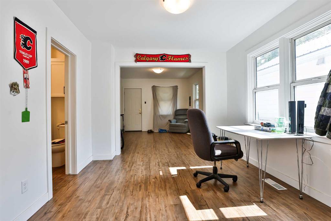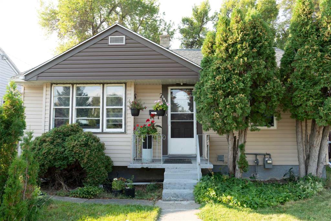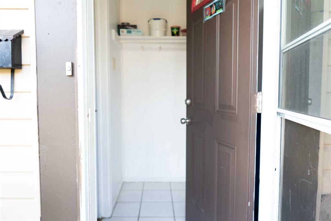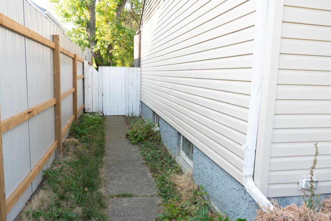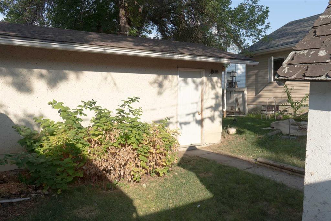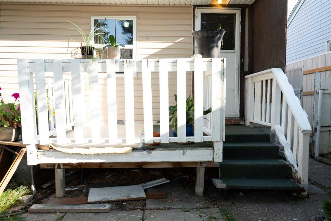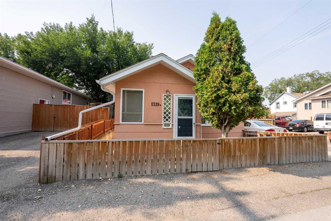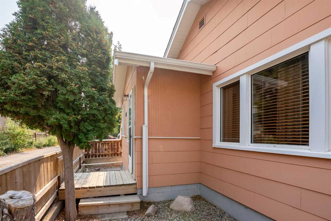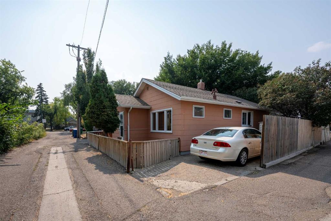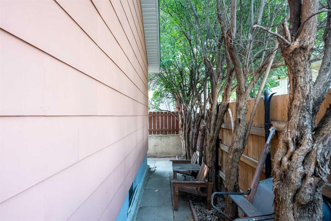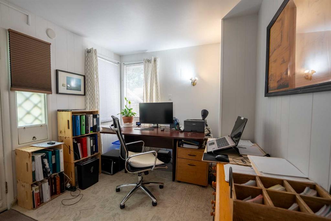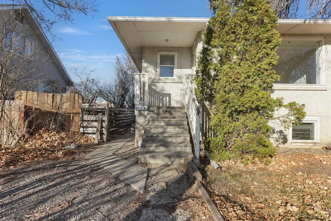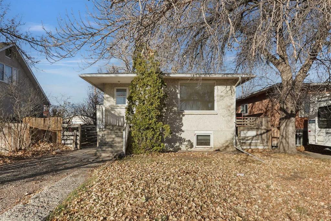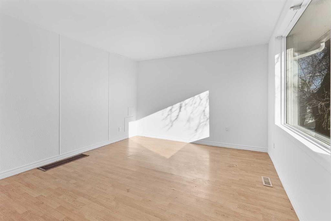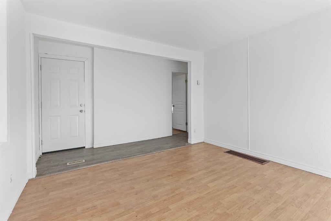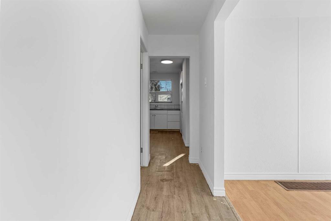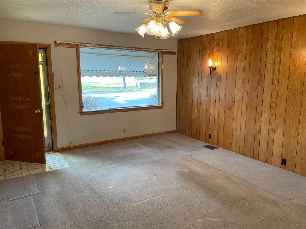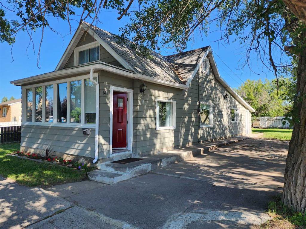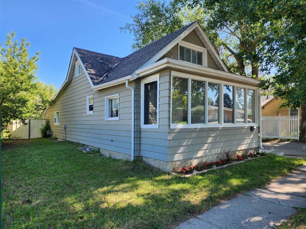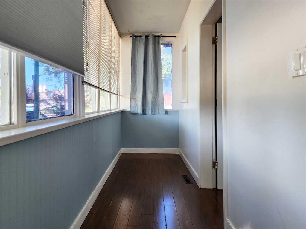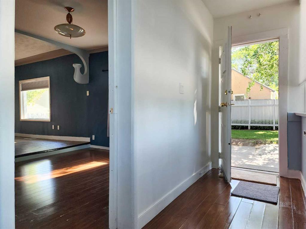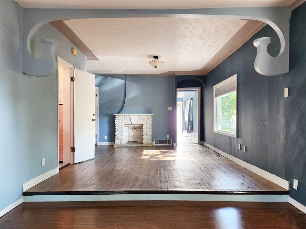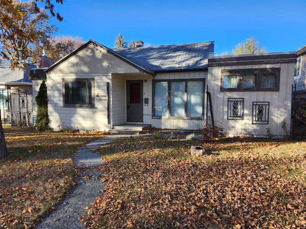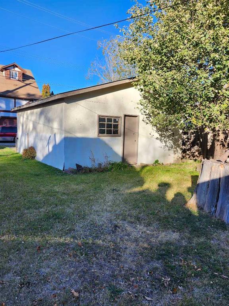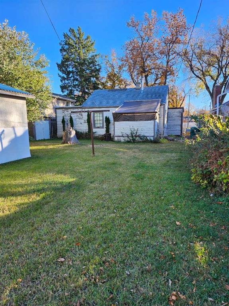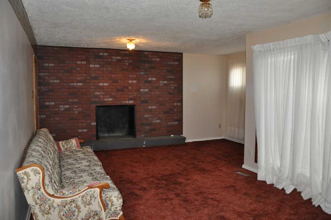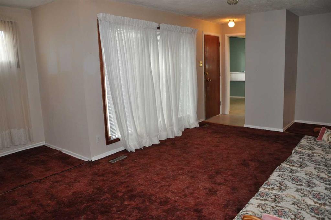225 15 Street N
Lethbridge T1H 2X5
MLS® Number: A2260073
$ 244,900
2
BEDROOMS
1 + 0
BATHROOMS
710
SQUARE FEET
1940
YEAR BUILT
Attention Investors, Empty Nesters & First-Time Buyers! Why rent when you can own this SOLID 2-bedroom, 1-bath home in a convenient northside location? With just a little minor cosmetic updating, this property offers incredible potential as an affordable starter home, downsizer or a smart addition to your rental portfolio. Enjoy peace of mind with major upgrades already completed: low-maintenance siding, updated electrical panel, newer mechanical systems, Central A/C and newer shingles. Energy efficiency has also been maximized with redone exterior walls (insulation, vapor barrier, drywall), R40 blown-in attic insulation, and Downstairs is a dry, tidy concrete basement with laundry area, including spray foamed basement walls. Outside, you’ll find a fully fenced and landscaped yard, a detached single garage ( 14' x 20' ) with paved alley access, plus an additional RV parking pad. With big-ticket items already taken care of, this home is a solid, worry-free investment—easy to show and ready for your personal touch! Own this home with 5% down for $1464.00/month with 5% down- 25 year amort - based on a 3 yr. fixed rate term @ 3.94% P.I.T.
| COMMUNITY | Westminster |
| PROPERTY TYPE | Detached |
| BUILDING TYPE | House |
| STYLE | Bungalow |
| YEAR BUILT | 1940 |
| SQUARE FOOTAGE | 710 |
| BEDROOMS | 2 |
| BATHROOMS | 1.00 |
| BASEMENT | Partial |
| AMENITIES | |
| APPLIANCES | Central Air Conditioner, Garage Control(s), Range Hood, Refrigerator, Washer/Dryer, Window Coverings |
| COOLING | Central Air |
| FIREPLACE | N/A |
| FLOORING | Carpet, Linoleum |
| HEATING | Forced Air, Natural Gas |
| LAUNDRY | In Basement |
| LOT FEATURES | Back Lane, Back Yard, Landscaped, Rectangular Lot |
| PARKING | Concrete Driveway, Driveway, Garage Door Opener, Garage Faces Rear, Gravel Driveway, Parking Pad, Rear Drive, RV Access/Parking, Single Garage Detached |
| RESTRICTIONS | None Known |
| ROOF | Asphalt Shingle |
| TITLE | Fee Simple |
| BROKER | Century 21 Foothills South Real Estate |
| ROOMS | DIMENSIONS (m) | LEVEL |
|---|---|---|
| Living Room | 16`9" x 13`7" | Main |
| Kitchen | 11`3" x 7`11" | Main |
| Dining Room | 11`3" x 5`7" | Main |
| Bedroom - Primary | 11`4" x 10`2" | Main |
| 4pc Bathroom | Main | |
| Porch - Enclosed | 7`5" x 5`9" | Main |
| Bedroom | 11`3" x 9`6" | Main |

