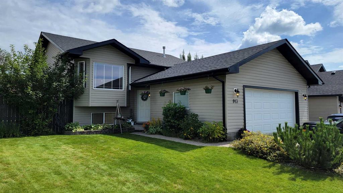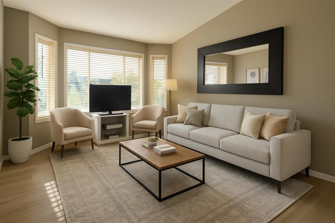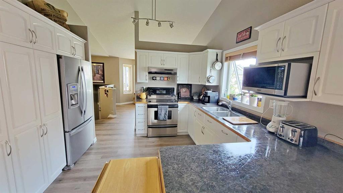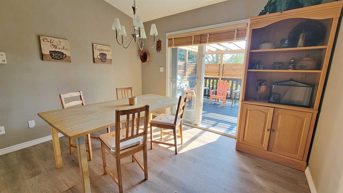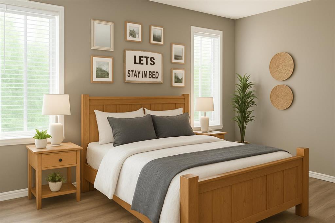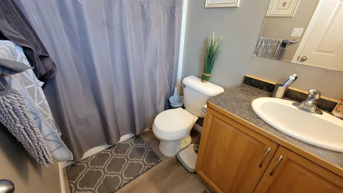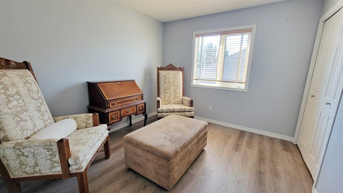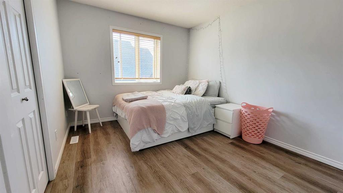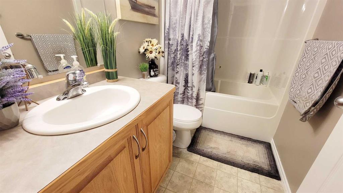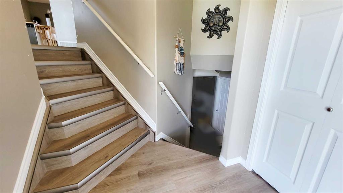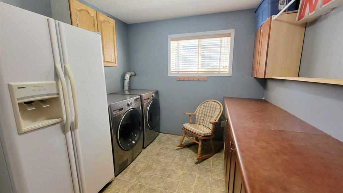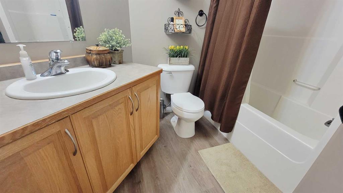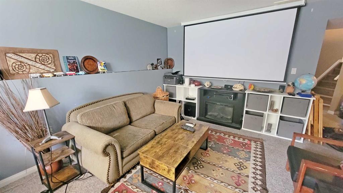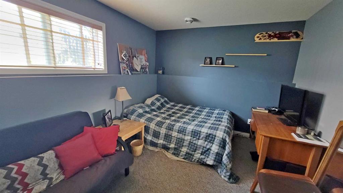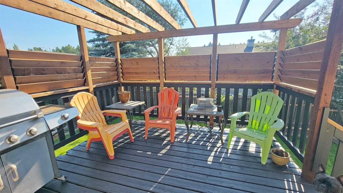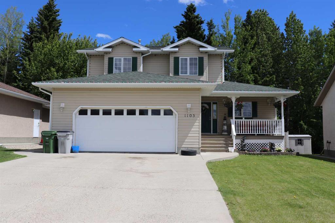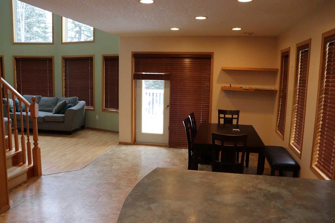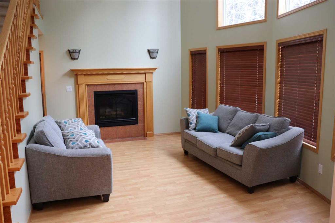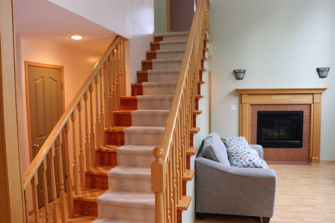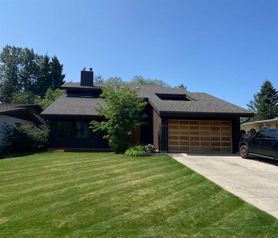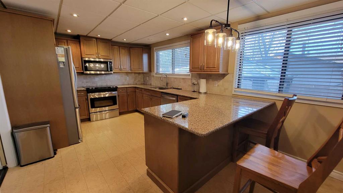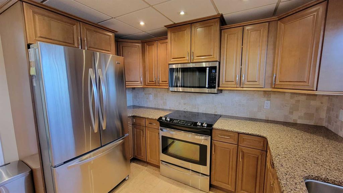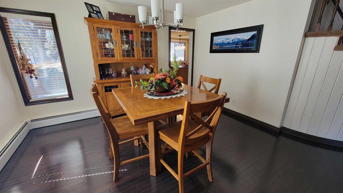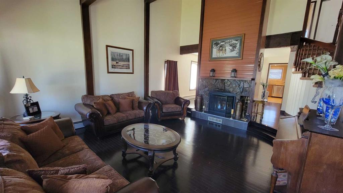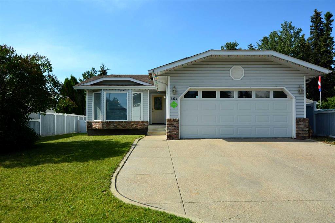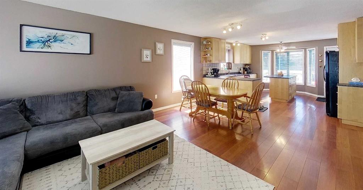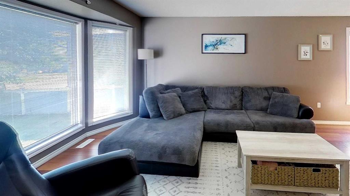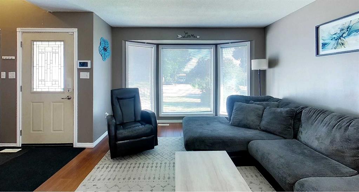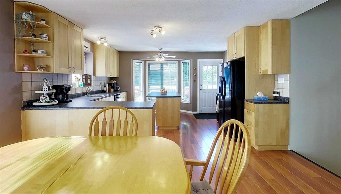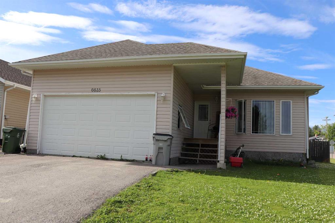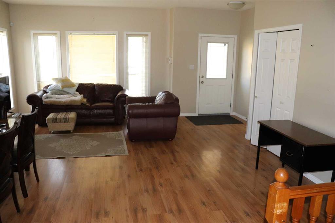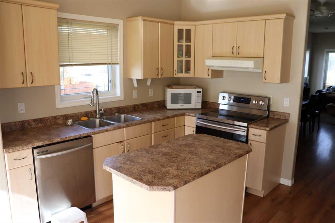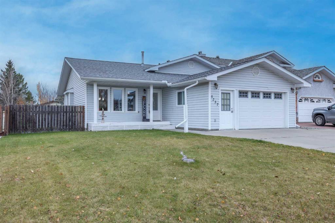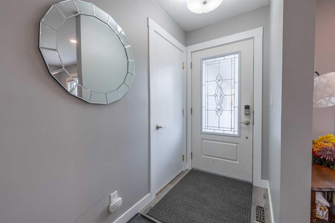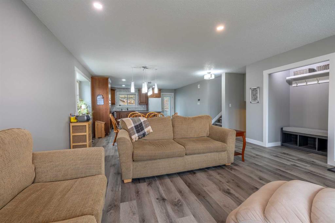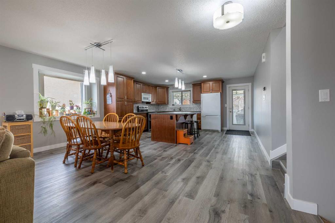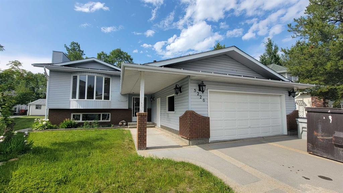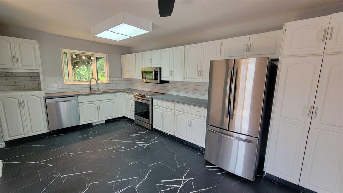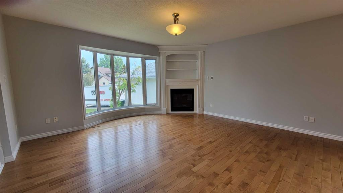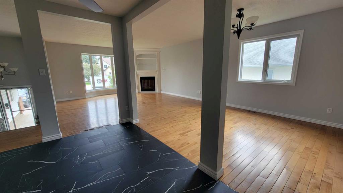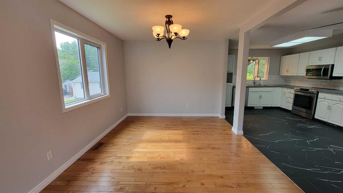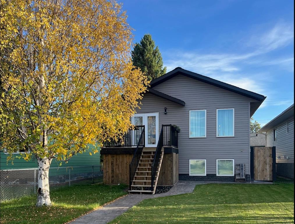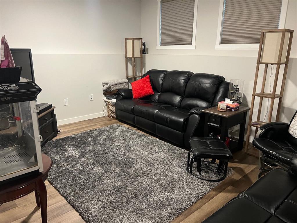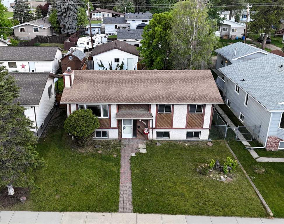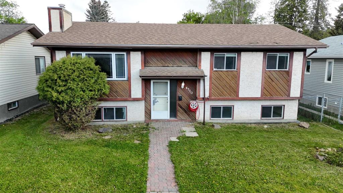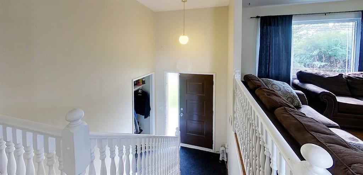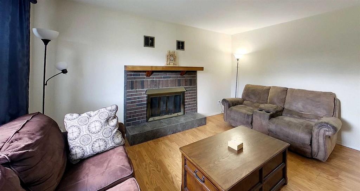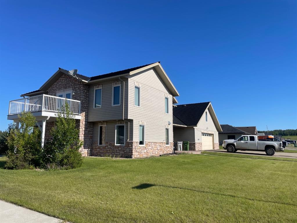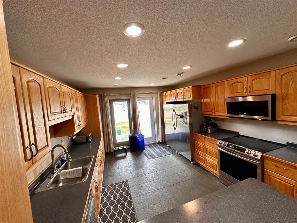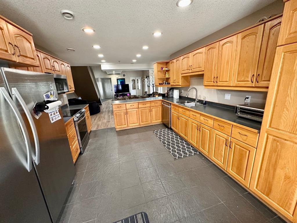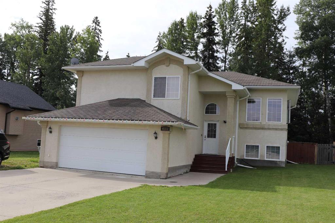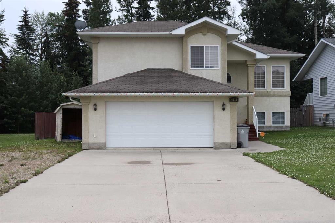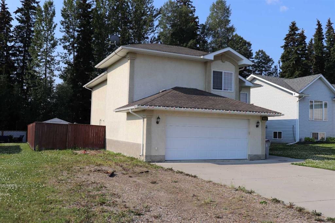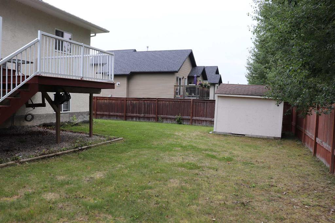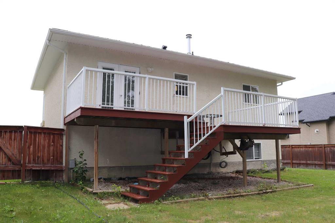$ 449,000
5
BEDROOMS
3 + 0
BATHROOMS
1,229
SQUARE FEET
2004
YEAR BUILT
Nestled in a quiet Westgrove cul-de-sac, this spacious five-bedroom family home is ready for immediate possession. The main floor features new luxury vinyl plank flooring, vaulted ceilings, and custom blinds, creating a welcoming atmosphere. The bright, sunlit kitchen boasts crisp white cabinetry, stainless steel appliances, and plenty of morning light. The generous primary bedroom includes a walk-in closet and a full 4-piece ensuite bathroom. Downstairs, you'll find two additional bedrooms, a large bright laundry room, a full bath, and a large family room complete with a theatre projection screen—perfect for movie nights. Step outside to enjoy the beautifully landscaped backyard, featuring a cozy firepit area, raised garden beds, and a new pergola-deck for relaxing or entertaining. Recent updates include new flooring, roof, and hot water tank—giving you peace of mind for years to come. Conveniently located near trails and schools, this home offers both comfort and convenience.
| COMMUNITY | |
| PROPERTY TYPE | Detached |
| BUILDING TYPE | House |
| STYLE | Bi-Level |
| YEAR BUILT | 2004 |
| SQUARE FOOTAGE | 1,229 |
| BEDROOMS | 5 |
| BATHROOMS | 3.00 |
| BASEMENT | Finished, Full |
| AMENITIES | |
| APPLIANCES | Dishwasher, Dryer, Freezer, Refrigerator, Stove(s), Washer, Window Coverings |
| COOLING | None |
| FIREPLACE | N/A |
| FLOORING | Carpet, Laminate, Vinyl Plank |
| HEATING | Forced Air, Natural Gas |
| LAUNDRY | In Basement |
| LOT FEATURES | Rectangular Lot |
| PARKING | Double Garage Attached, RV Access/Parking |
| RESTRICTIONS | None Known |
| ROOF | Asphalt Shingle |
| TITLE | Fee Simple |
| BROKER | CENTURY 21 TWIN REALTY |
| ROOMS | DIMENSIONS (m) | LEVEL |
|---|---|---|
| Laundry | 9`8" x 11`2" | Basement |
| Bedroom | 8`8" x 11`2" | Basement |
| Bedroom | 10`0" x 13`3" | Basement |
| Family Room | 21`11" x 18`3" | Basement |
| 4pc Bathroom | 8`4" x 4`11" | Basement |
| Living Room | 11`1" x 13`5" | Main |
| Kitchen | 11`10" x 11`8" | Main |
| Dining Room | 9`3" x 11`8" | Main |
| Bedroom | 9`11" x 11`9" | Main |
| Bedroom | 10`9" x 9`11" | Main |
| Bedroom - Primary | 13`11" x 15`8" | Main |
| 4pc Ensuite bath | 4`10" x 8`5" | Main |
| 4pc Bathroom | 6`4" x 8`7" | Main |

