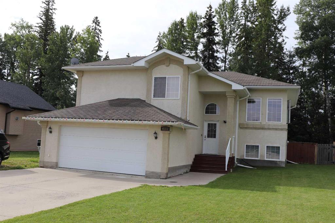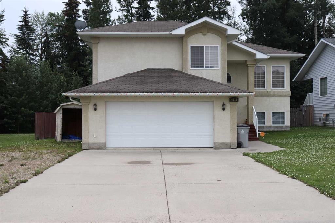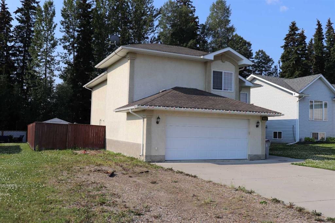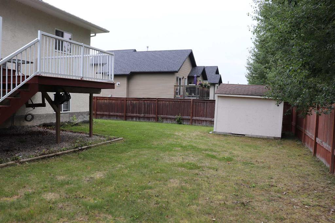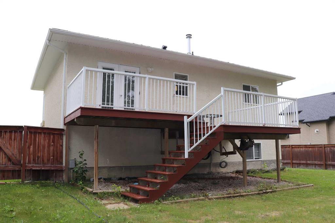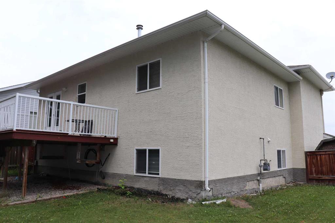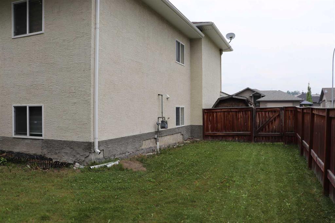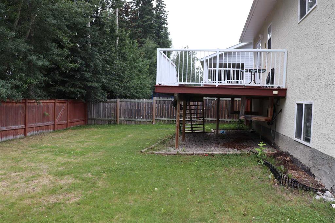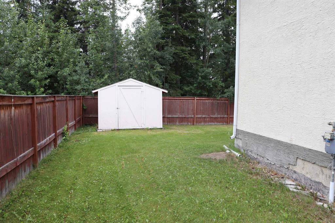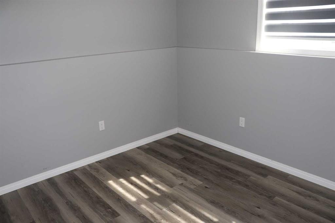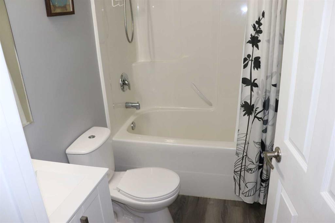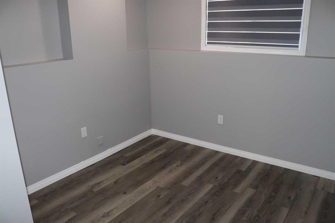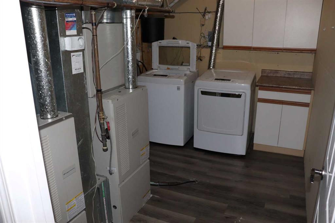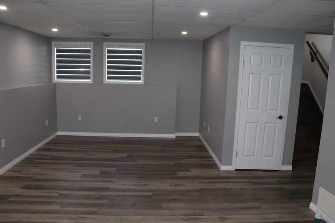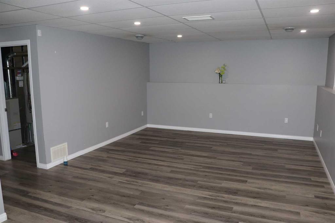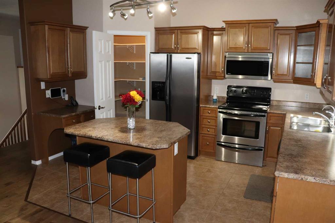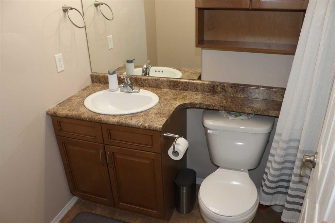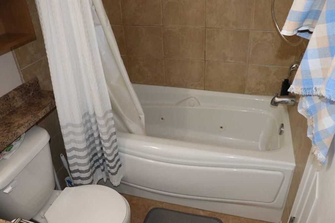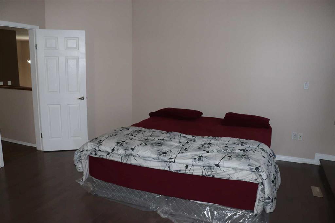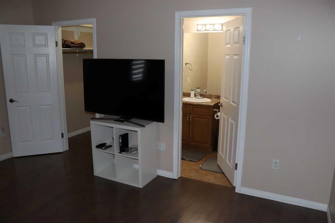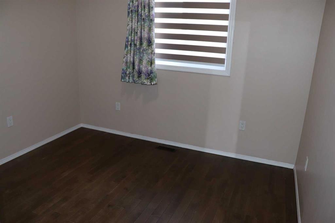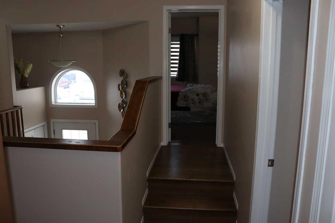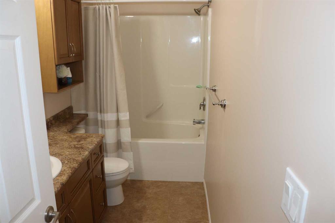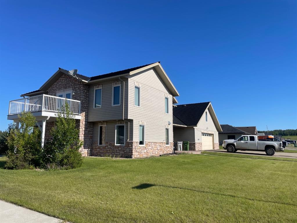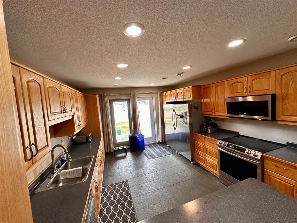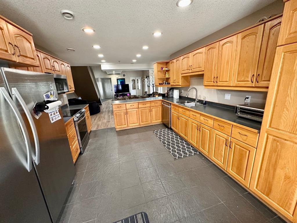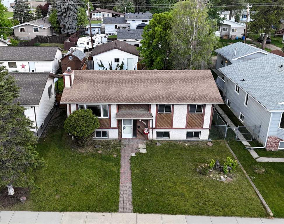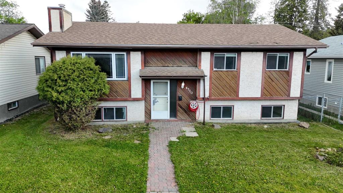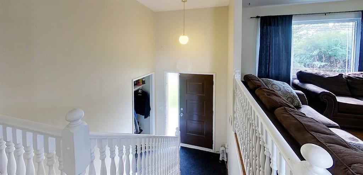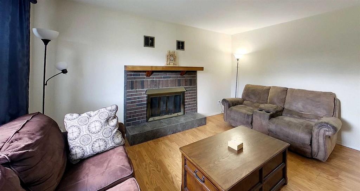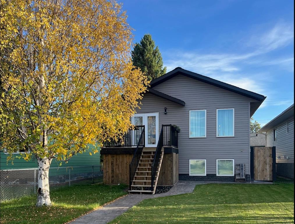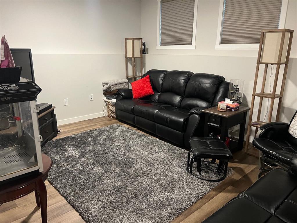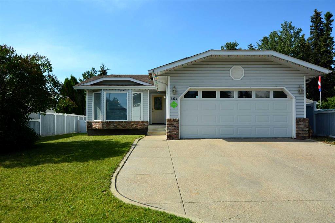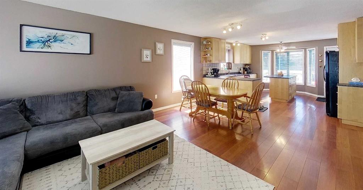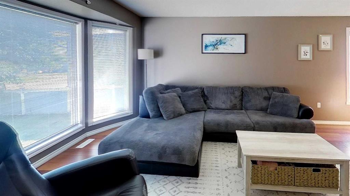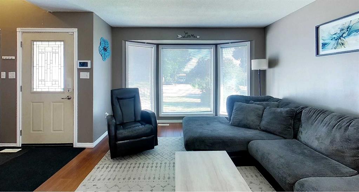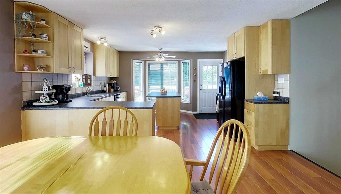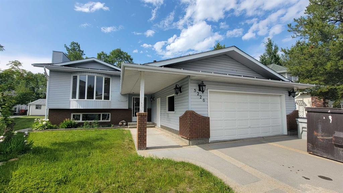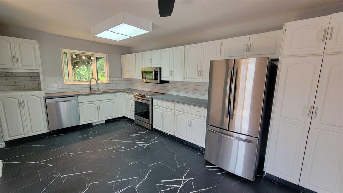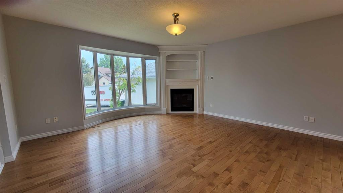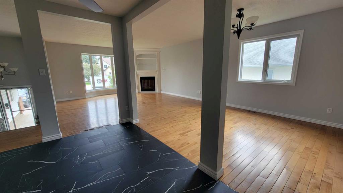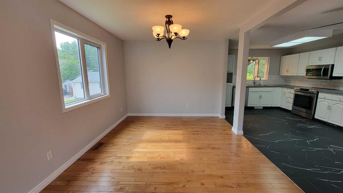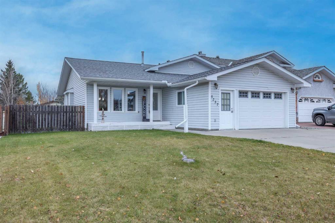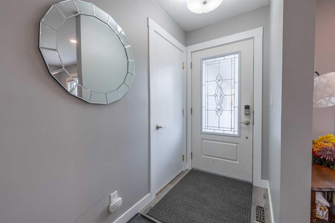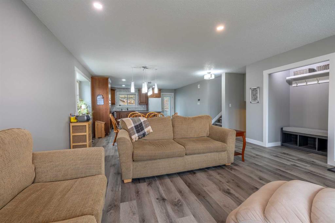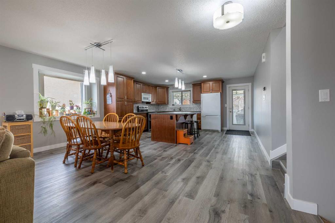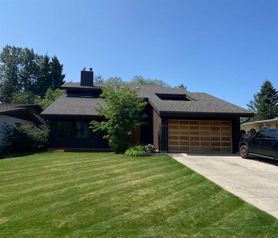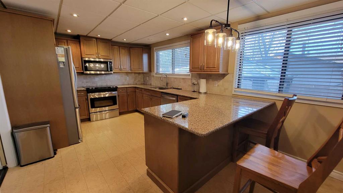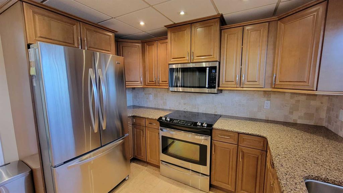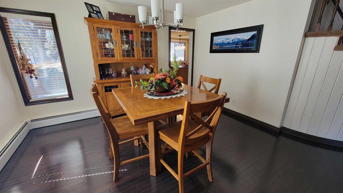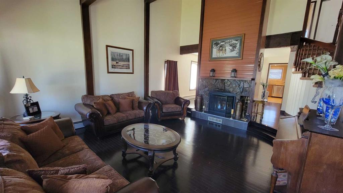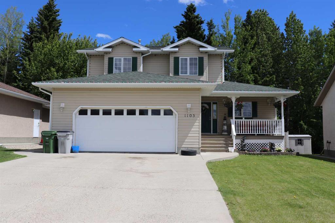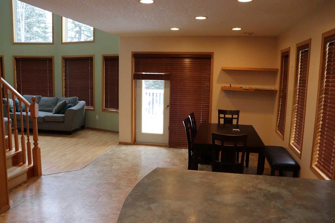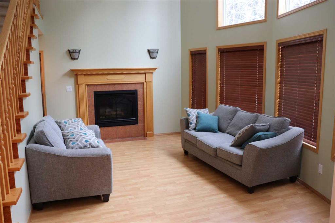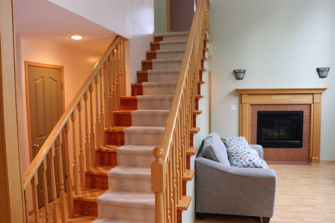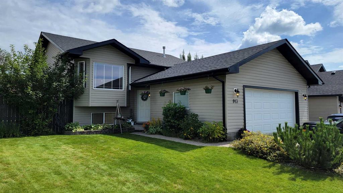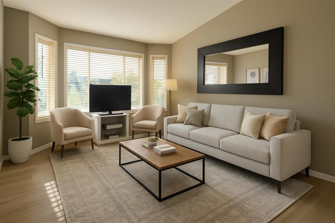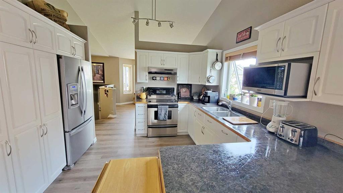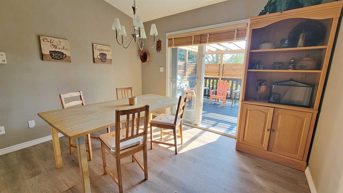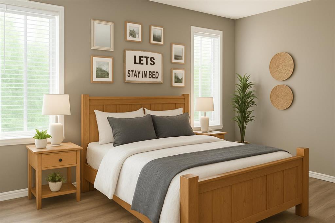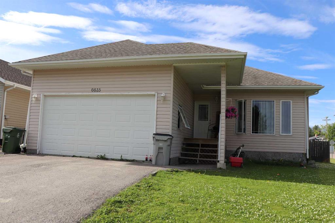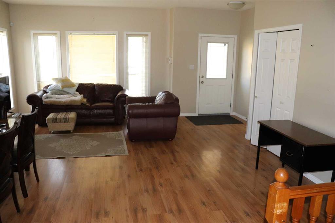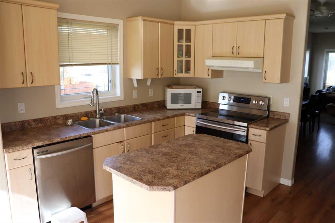$ 450,000
5
BEDROOMS
3 + 0
BATHROOMS
1,353
SQUARE FEET
2006
YEAR BUILT
Fabulous 2006 fully finished up an down modified bilevel, backing onto greenbelt in east end Hillandale Subdivision. This home has a total of three bathrooms and five bedrooms and was designed with a growing family in mind. Kitchen Cabinets are Tuscan Mocha Glazed. Two tiered decks at the south side of the house. Double attached garage. Concrete driveway. RV Parking. Fenced back yard.
| COMMUNITY | |
| PROPERTY TYPE | Detached |
| BUILDING TYPE | House |
| STYLE | 1 and Half Storey |
| YEAR BUILT | 2006 |
| SQUARE FOOTAGE | 1,353 |
| BEDROOMS | 5 |
| BATHROOMS | 3.00 |
| BASEMENT | Finished, Full |
| AMENITIES | |
| APPLIANCES | Dishwasher, Dryer, Garage Control(s), Microwave, Microwave Hood Fan, Refrigerator, Stove(s), Washer, Window Coverings |
| COOLING | None |
| FIREPLACE | N/A |
| FLOORING | Hardwood, Laminate, Linoleum |
| HEATING | Forced Air, Natural Gas |
| LAUNDRY | In Basement |
| LOT FEATURES | Back Yard, City Lot, Front Yard, Landscaped, Lawn, Rectangular Lot |
| PARKING | Double Garage Attached |
| RESTRICTIONS | None Known |
| ROOF | Asphalt Shingle |
| TITLE | Fee Simple |
| BROKER | RE/MAX BOXSHAW FOUR REALTY |
| ROOMS | DIMENSIONS (m) | LEVEL |
|---|---|---|
| Bedroom | 9`10" x 11`5" | Basement |
| Bedroom | 11`9" x 9`7" | Basement |
| Game Room | 25`2" x 14`9" | Basement |
| 4pc Bathroom | 7`7" x 4`11" | Basement |
| Furnace/Utility Room | 11`8" x 8`3" | Basement |
| Entrance | 8`0" x 5`0" | Main |
| Dining Room | 9`5" x 13`4" | Main |
| Bedroom | 15`3" x 9`9" | Main |
| Bedroom | 11`8" x 10`0" | Main |
| Kitchen | 9`4" x 13`6" | Main |
| Living Room | 11`3" x 12`3" | Main |
| 4pc Bathroom | 11`10" x 4`11" | Main |
| Bedroom | 14`5" x 15`9" | Second |
| Walk-In Closet | 6`0" x 4`11" | Second |
| 4pc Bathroom | 8`0" x 5`0" | Second |

