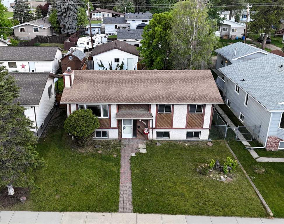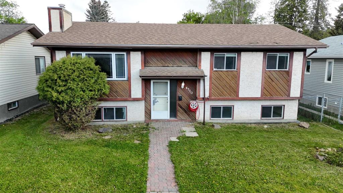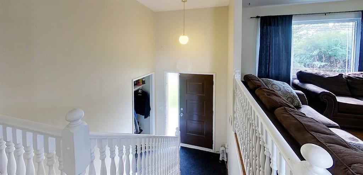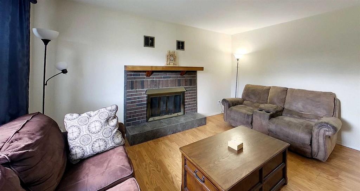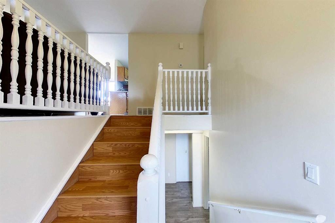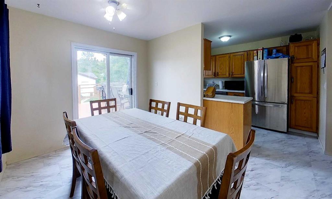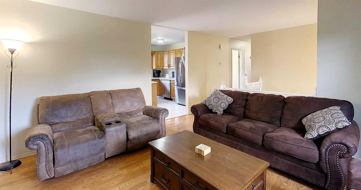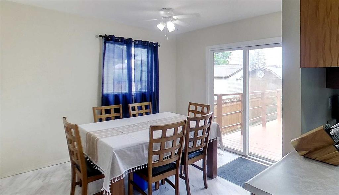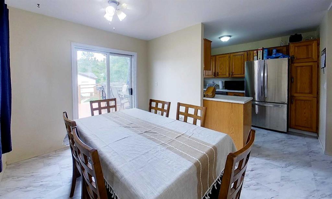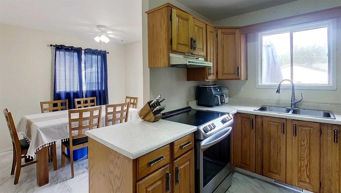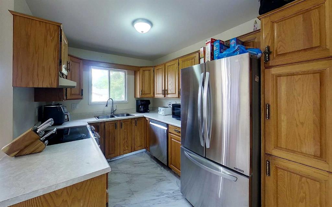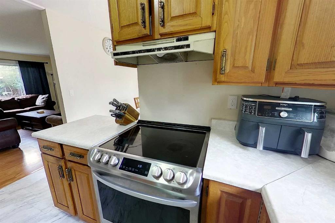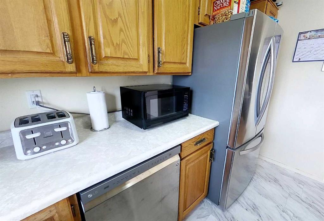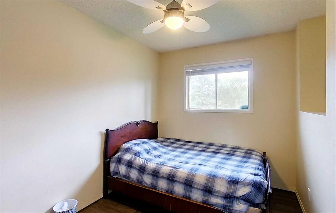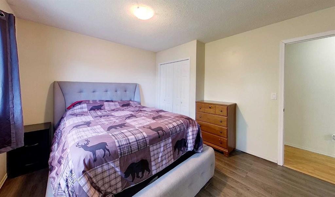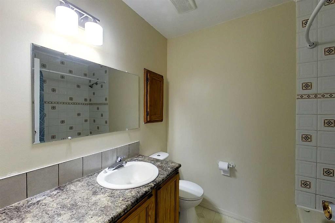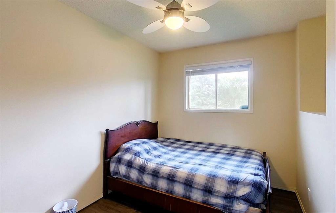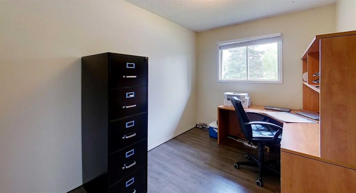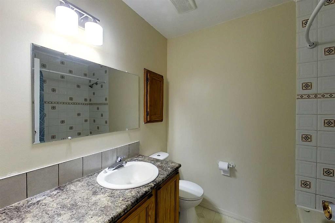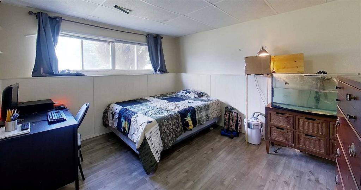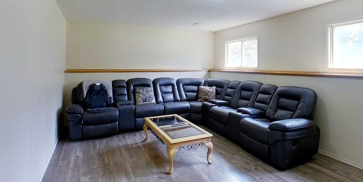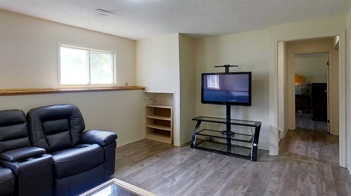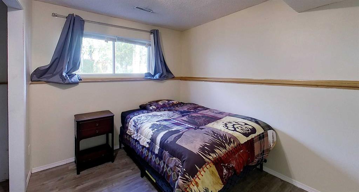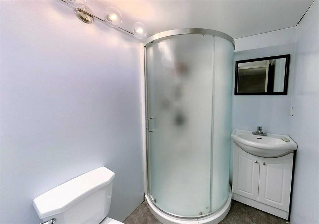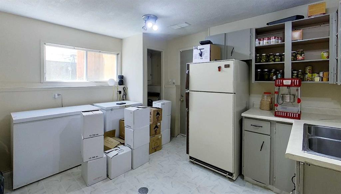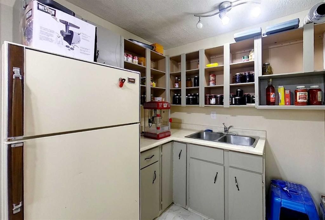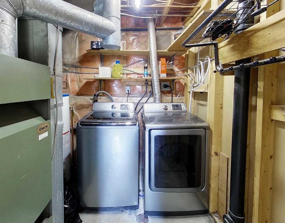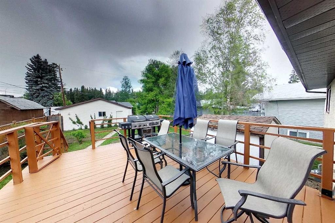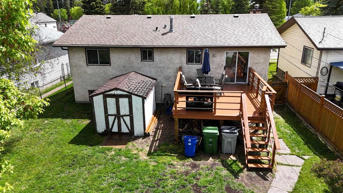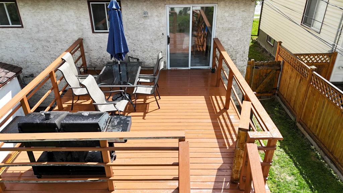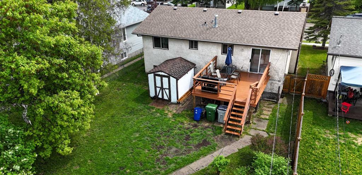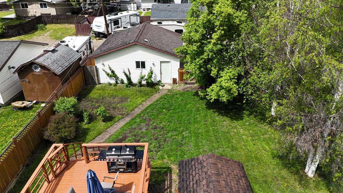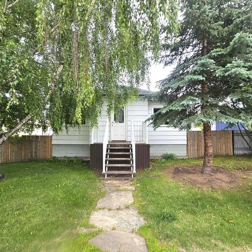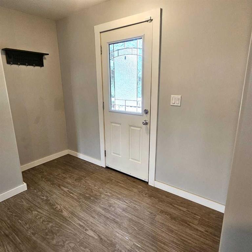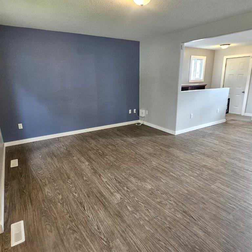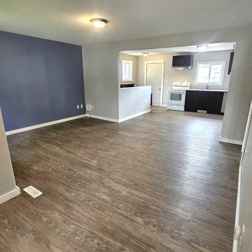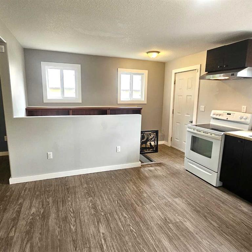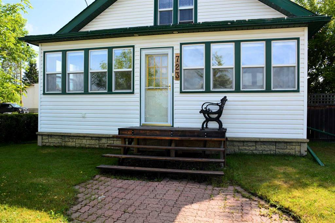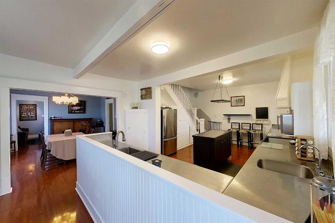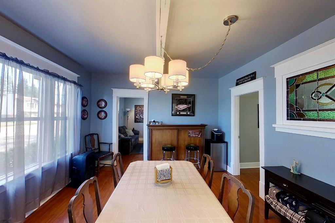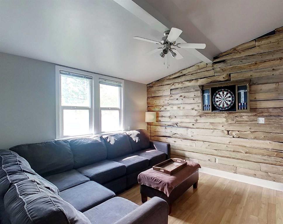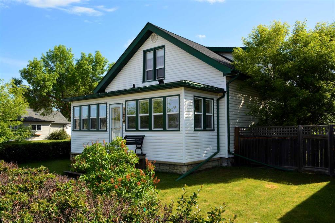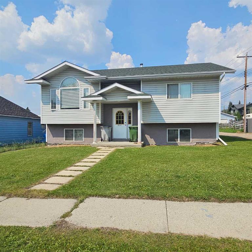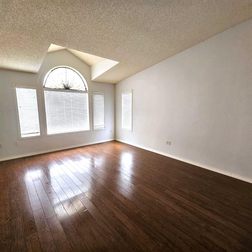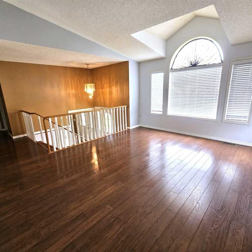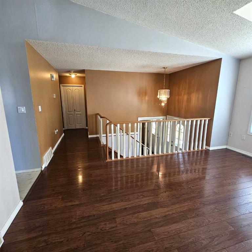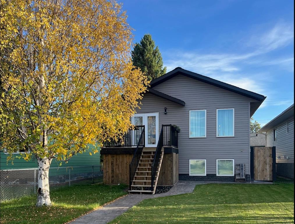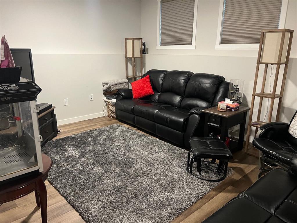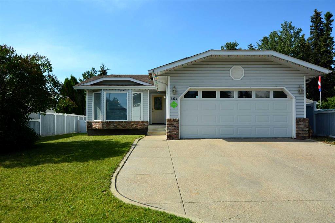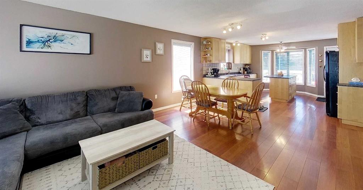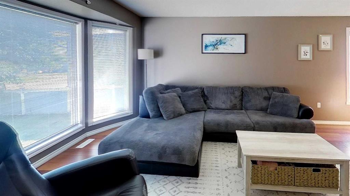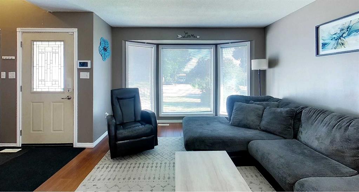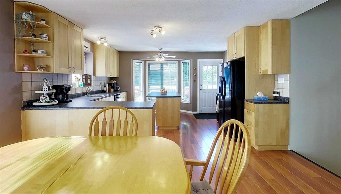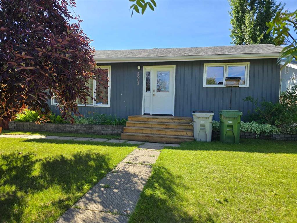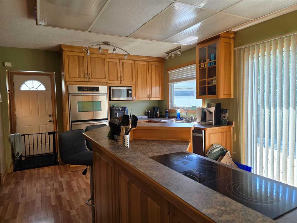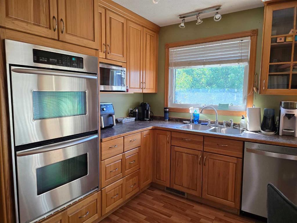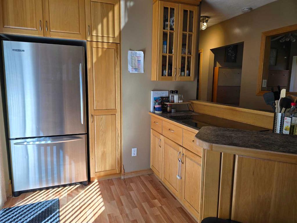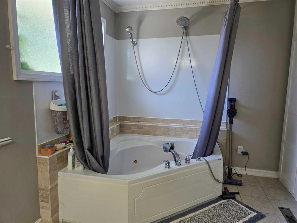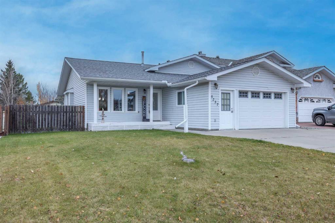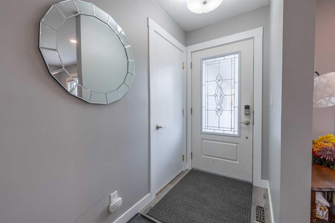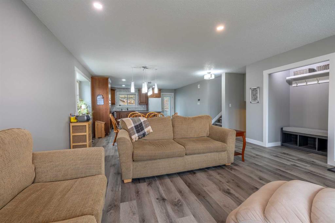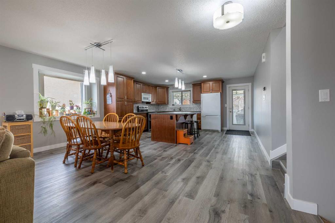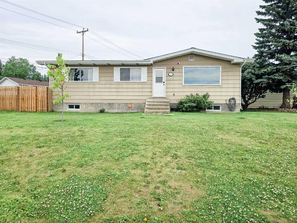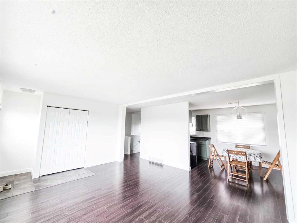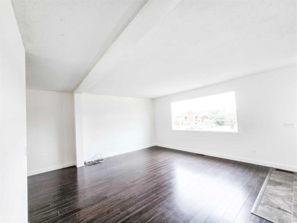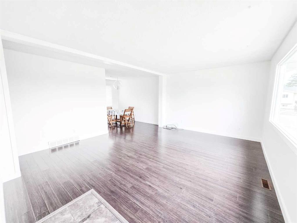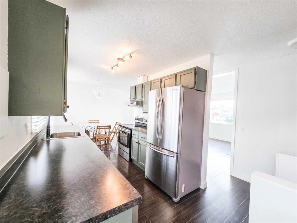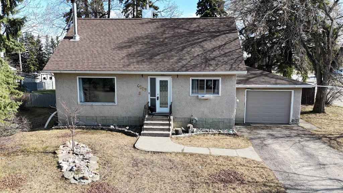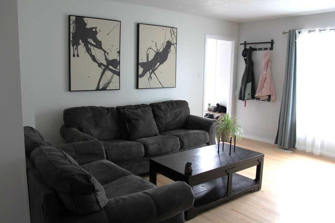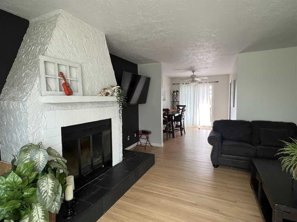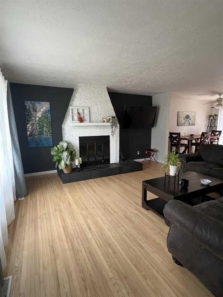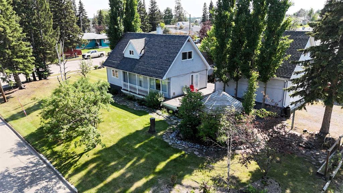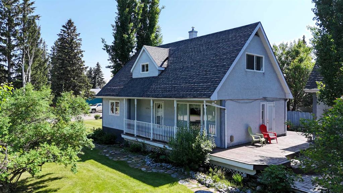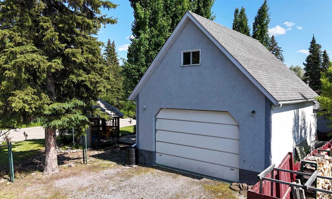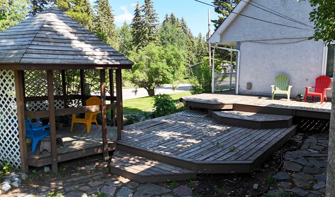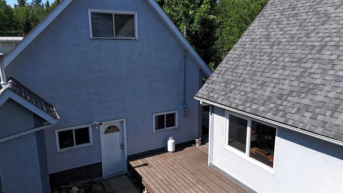$ 385,900
5
BEDROOMS
2 + 1
BATHROOMS
1,079
SQUARE FEET
1983
YEAR BUILT
This spacious 5-bedroom family home is perfectly located near schools, playgrounds, and beautiful walking trails—making it an ideal choice for families seeking both comfort and convenience. The main floor features a custom oak kitchen with a dedicated dining area and patio doors leading to a large back deck—perfect for outdoor entertaining. A spacious living room provides a cozy gathering space, while the primary bedroom includes a private 2-piece ensuite. Two additional bedrooms and a full 4-piece bathroom complete the main level. The walk-out basement is fully finished with a mother-in-law suite, featuring its own kitchen, two bedrooms, a 4-piece bathroom, a generous family/games room, laundry area, and storage space—ideal for extended family or extra income opportunities. Enjoy upgraded flooring throughout with no carpet, ensuring easy maintenance and a modern touch. Outside, the fully fenced backyard offers plenty of room for kids and pets to play safely. The detached 24' x 26' garage is insulated, providing the perfect workspace or extra storage. Back alley access allows for plenty of off-street parking. This move-in-ready home has everything your family needs.
| COMMUNITY | |
| PROPERTY TYPE | Detached |
| BUILDING TYPE | House |
| STYLE | 2 Storey |
| YEAR BUILT | 1983 |
| SQUARE FOOTAGE | 1,079 |
| BEDROOMS | 5 |
| BATHROOMS | 3.00 |
| BASEMENT | Separate/Exterior Entry, Finished, Full |
| AMENITIES | |
| APPLIANCES | Dishwasher, Dryer, Electric Stove, Range Hood, Refrigerator, Washer |
| COOLING | None |
| FIREPLACE | Brick Facing, Family Room, Wood Burning |
| FLOORING | Laminate, Linoleum, Vinyl Plank |
| HEATING | Forced Air, Natural Gas |
| LAUNDRY | In Basement |
| LOT FEATURES | Back Lane, Back Yard, City Lot, Cleared, Landscaped, Lawn, Street Lighting, Treed |
| PARKING | Alley Access, Double Garage Detached, Garage Door Opener |
| RESTRICTIONS | None Known |
| ROOF | Asphalt Shingle |
| TITLE | Fee Simple |
| BROKER | CENTURY 21 TWIN REALTY |
| ROOMS | DIMENSIONS (m) | LEVEL |
|---|---|---|
| 3pc Bathroom | 7`4" x 5`0" | Basement |
| Bedroom | 12`5" x 12`3" | Basement |
| Bedroom | 10`11" x 10`8" | Basement |
| Game Room | 12`4" x 18`5" | Basement |
| Kitchenette | 11`5" x 12`7" | Basement |
| Furnace/Utility Room | 7`1" x 8`6" | Basement |
| 2pc Ensuite bath | 4`5" x 5`1" | Main |
| 4pc Bathroom | 6`2" x 7`5" | Main |
| Bedroom | 11`4" x 8`3" | Main |
| Bedroom | 11`4" x 7`11" | Main |
| Dining Room | 11`0" x 9`6" | Main |
| Kitchen | 10`11" x 8`11" | Main |
| Living Room | 14`8" x 13`1" | Main |
| Bedroom - Primary | 11`0" x 12`10" | Main |


