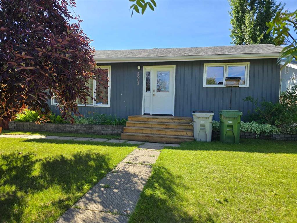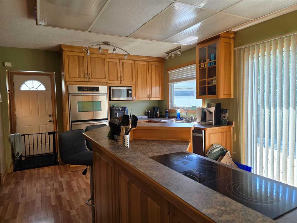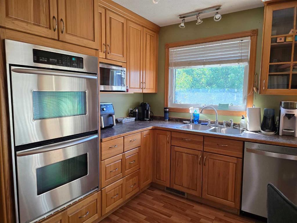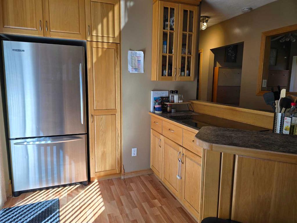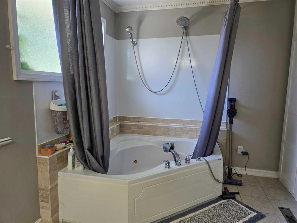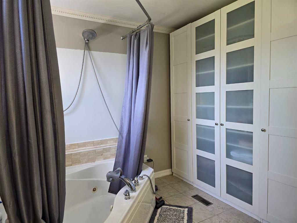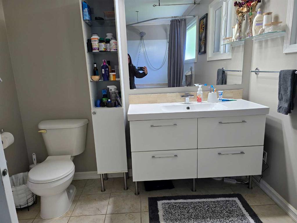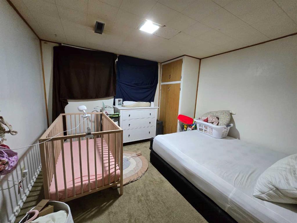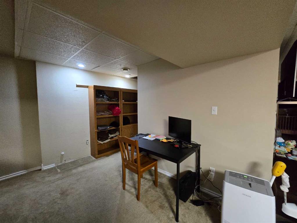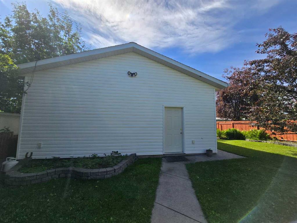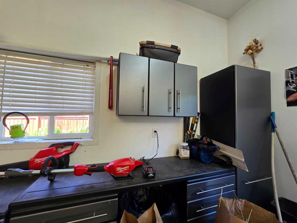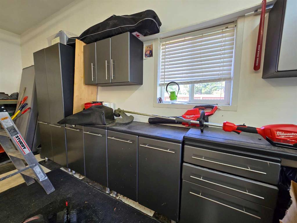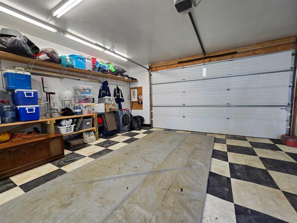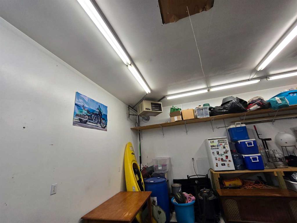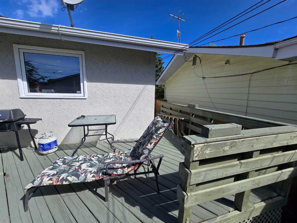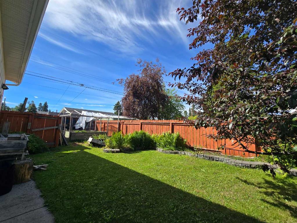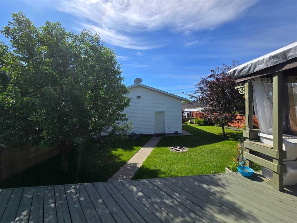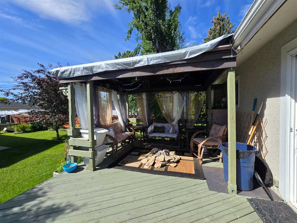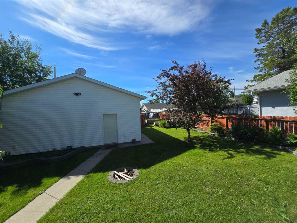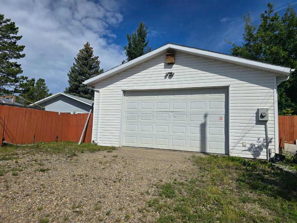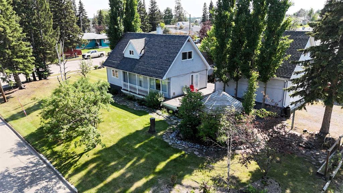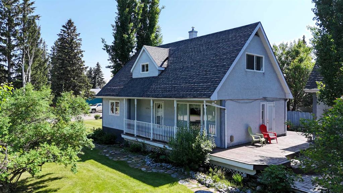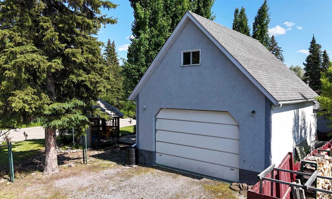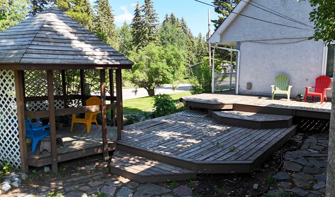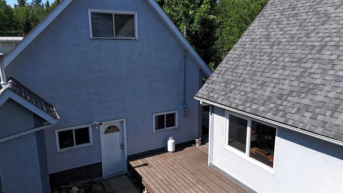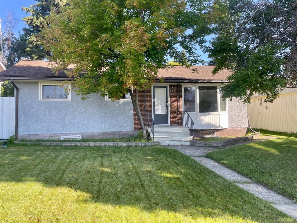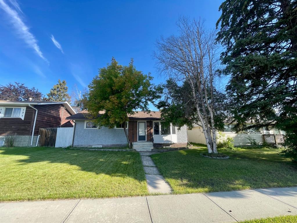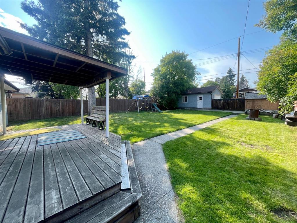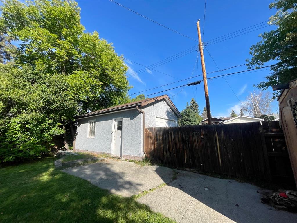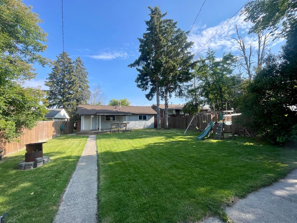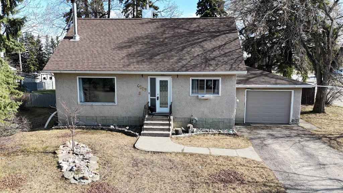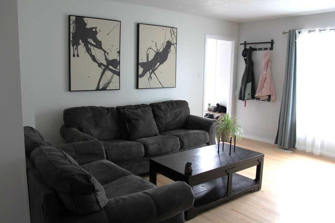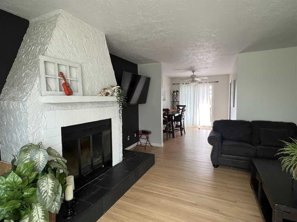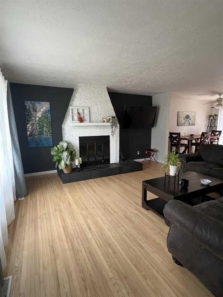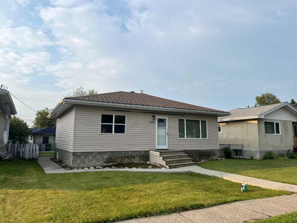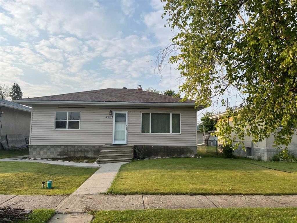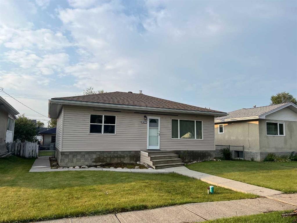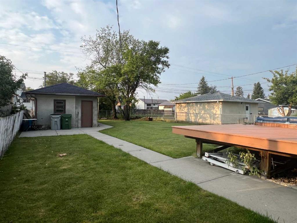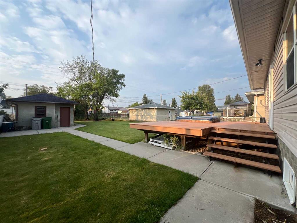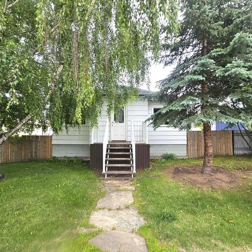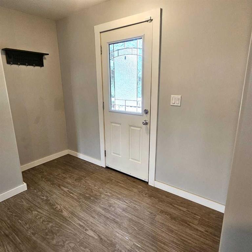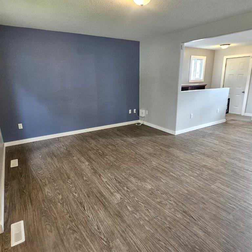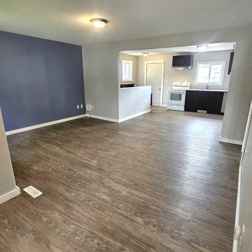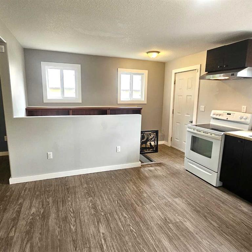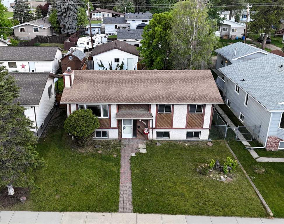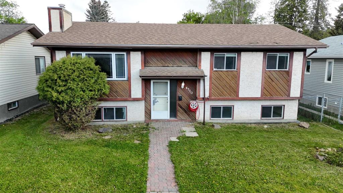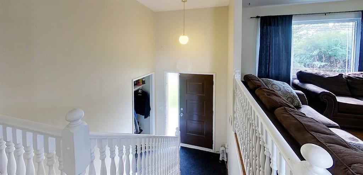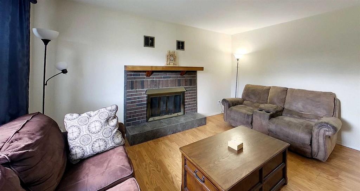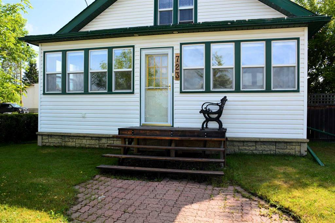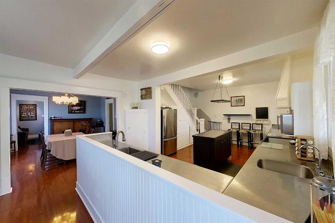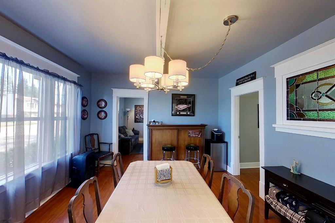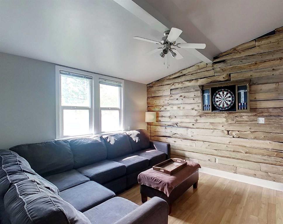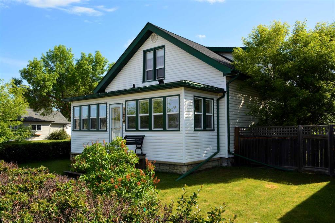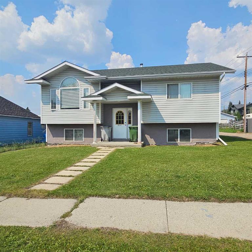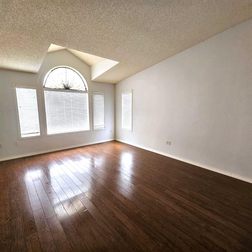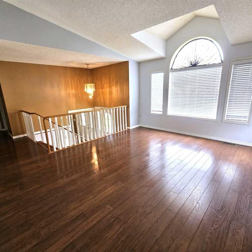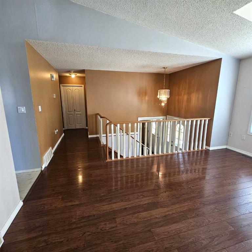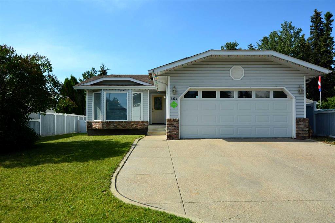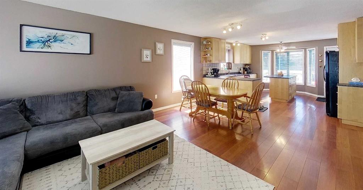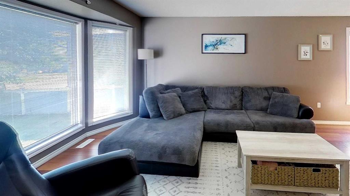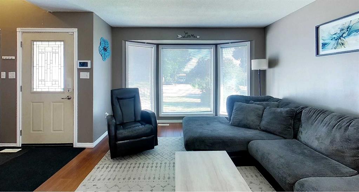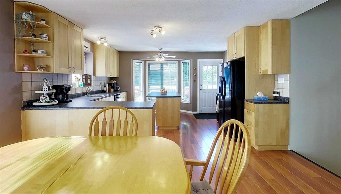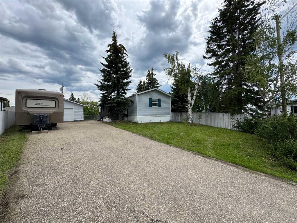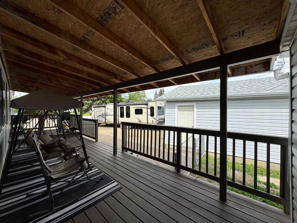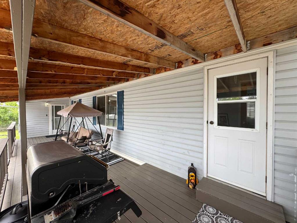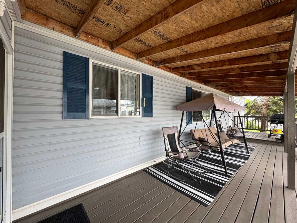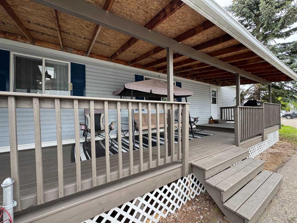4233 7 Avenue
Edson T7E 1A6
MLS® Number: A2237884
$ 334,900
2
BEDROOMS
2 + 0
BATHROOMS
865
SQUARE FEET
1961
YEAR BUILT
This beautifully updated bungalow in a desirable and quiet East End location, is close to walking trails, schools and hospital. shingles, blown-in insulation 7 yrs ago, with a stunning kitchen with an abundance of solid hickory cabinets, a breakfast bar, and stainless steel built-in appliances—including a double oven! The main bathroom has a jacuzzi tub, and tons of room, basement washroom has stand up shower, 2 bedrooms and there's potential for an additional bedroom in the finished basement. Outside, enjoy the fully fenced and meticulously maintained yard with flowerbeds, a garden area, and a large 13x26 deck complete with a built-in 12x9 covered gazebo with curtains and a cozy gas firepit—perfect for relaxing or entertaining. A spacious 25x25 detached, Heated, insulated man-cave/garage offers loads of potential. with upper storage to put your seasonal items Back alley access and quick possession available make this gem even more appealing. Truly move-in ready and an absolute must-see—don’t miss your chance to call this beautiful property home!
| COMMUNITY | Edson |
| PROPERTY TYPE | Detached |
| BUILDING TYPE | House |
| STYLE | Bungalow |
| YEAR BUILT | 1961 |
| SQUARE FOOTAGE | 865 |
| BEDROOMS | 2 |
| BATHROOMS | 2.00 |
| BASEMENT | Finished, Full |
| AMENITIES | |
| APPLIANCES | Built-In Oven, Dishwasher, Double Oven, Electric Cooktop, Refrigerator, Washer/Dryer |
| COOLING | None |
| FIREPLACE | N/A |
| FLOORING | Carpet, Ceramic Tile, Laminate |
| HEATING | Forced Air, Natural Gas |
| LAUNDRY | In Basement |
| LOT FEATURES | Back Lane, Back Yard, City Lot, Few Trees, Front Yard, Garden, Gazebo, Landscaped, Lawn, Private |
| PARKING | Double Garage Detached |
| RESTRICTIONS | None Known |
| ROOF | Asphalt Shingle |
| TITLE | Fee Simple |
| BROKER | CENTURY 21 TWIN REALTY |
| ROOMS | DIMENSIONS (m) | LEVEL |
|---|---|---|
| Office | 11`6" x 8`1" | Basement |
| Family Room | 10`7" x 10`8" | Basement |
| Bedroom | 10`9" x 10`8" | Basement |
| 3pc Bathroom | 0`0" x 0`0" | Basement |
| Furnace/Utility Room | 11`2" x 17`9" | Basement |
| Bedroom - Primary | 11`9" x 13`2" | Main |
| 4pc Bathroom | 6`9" x 13`0" | Main |
| Living/Dining Room Combination | 22`8" x 11`6" | Main |

