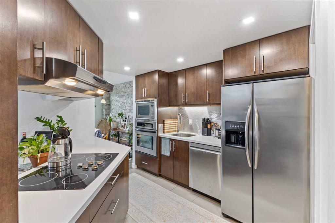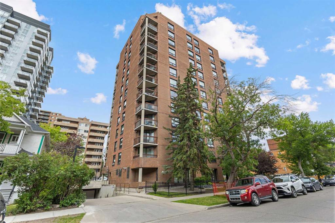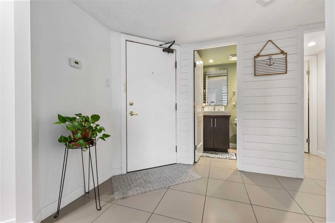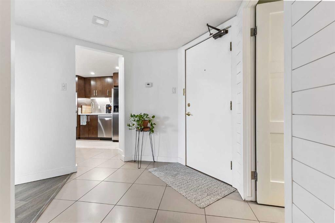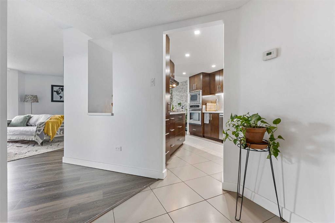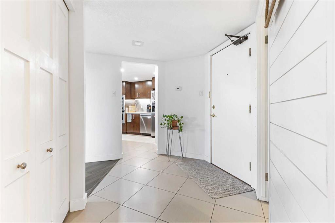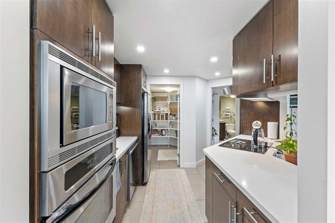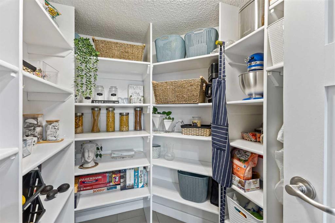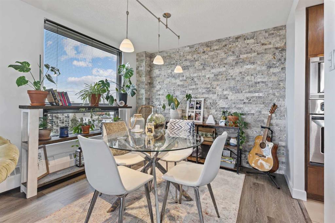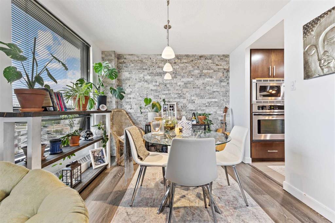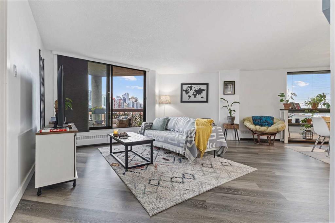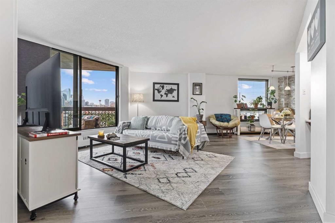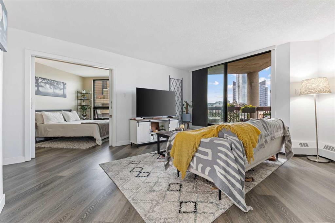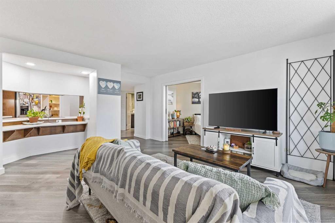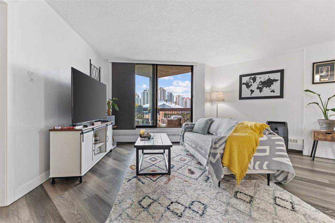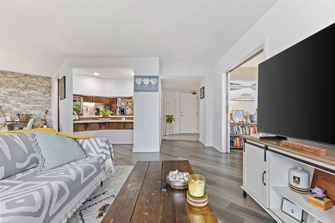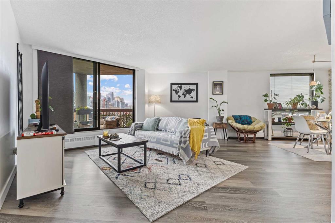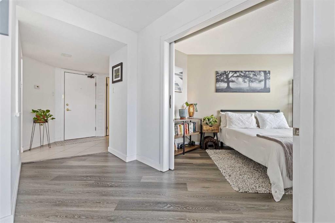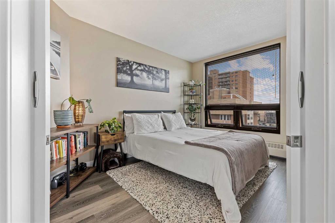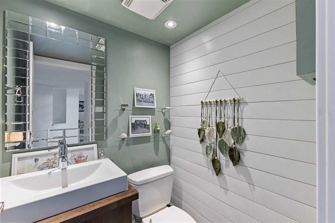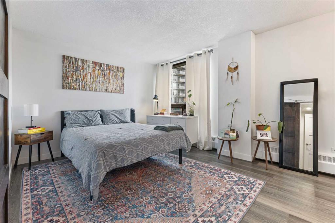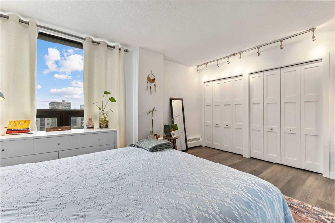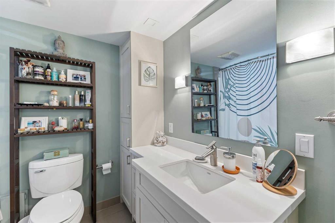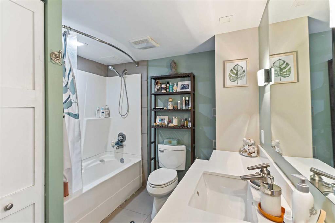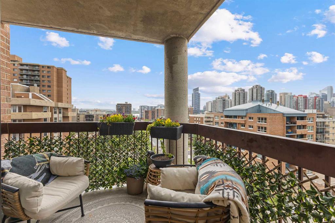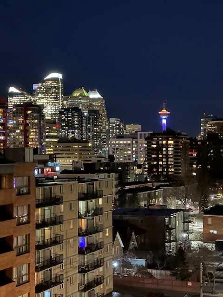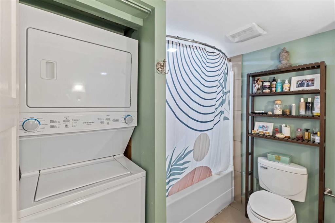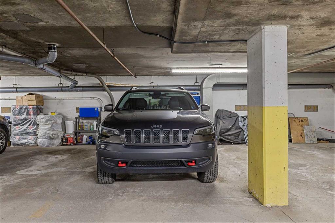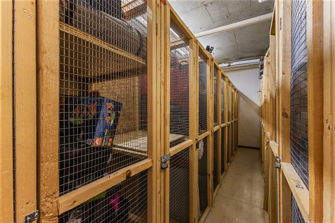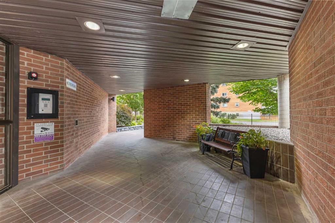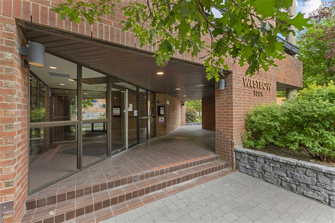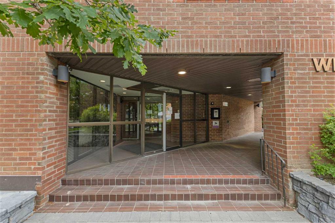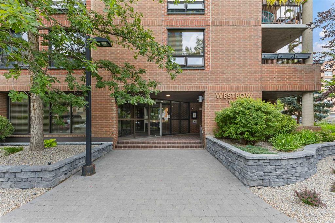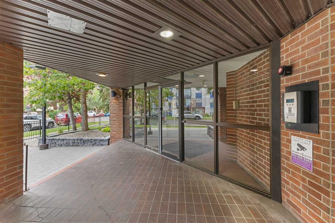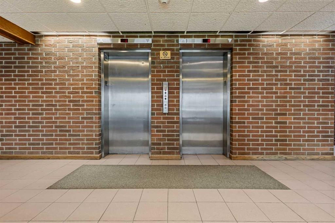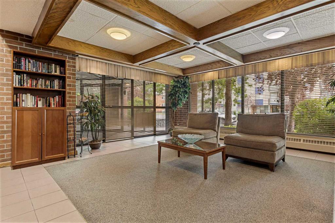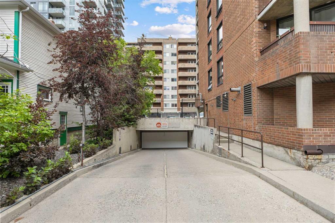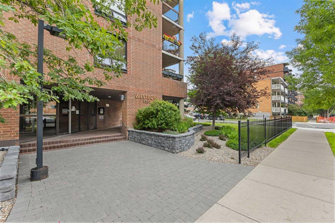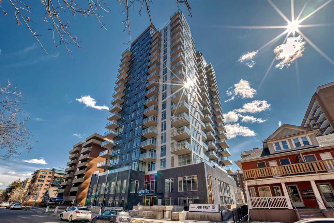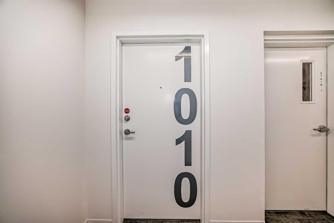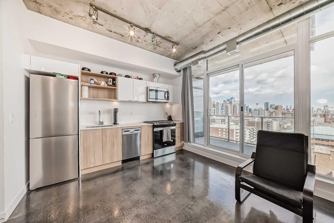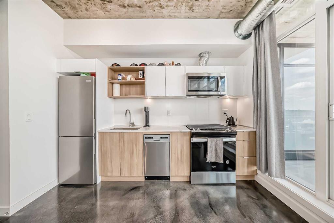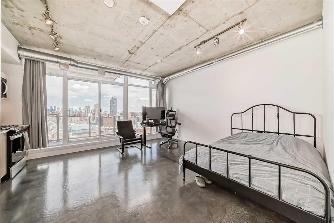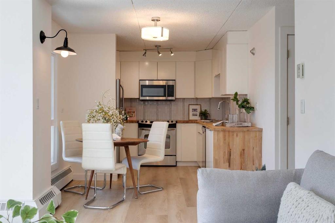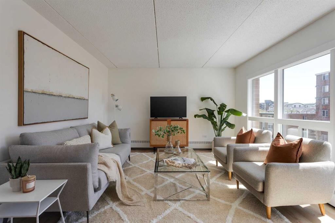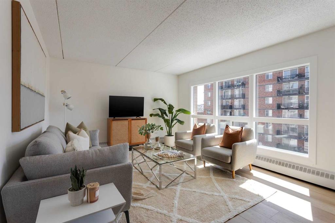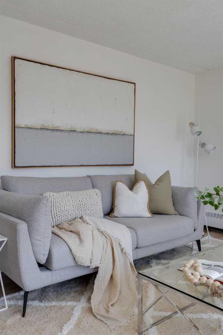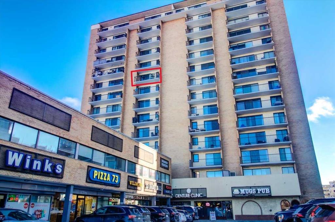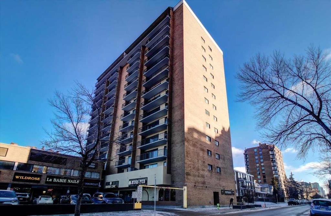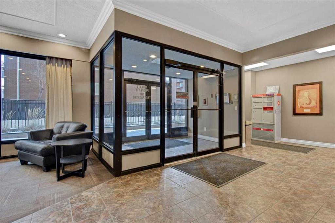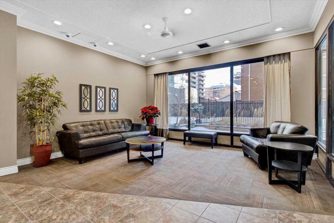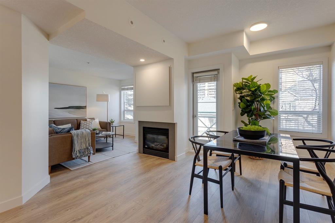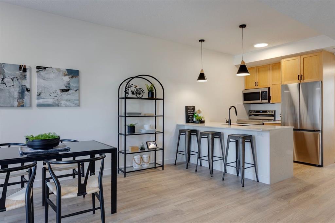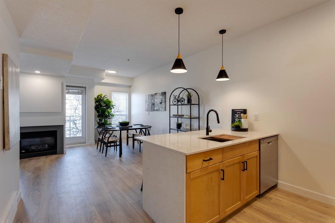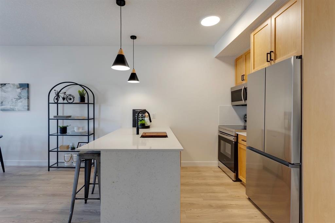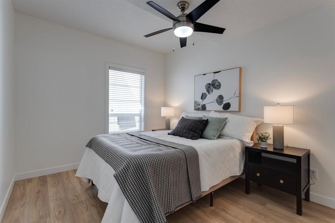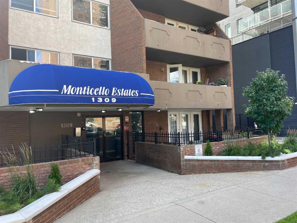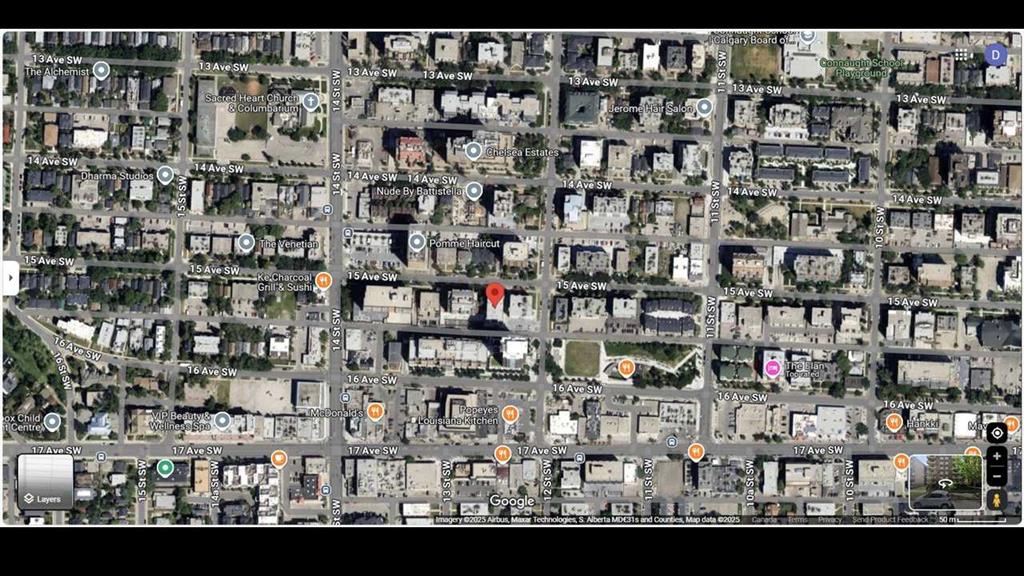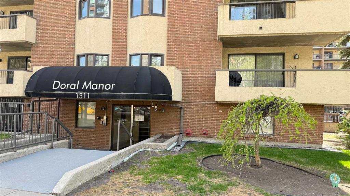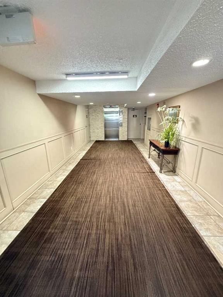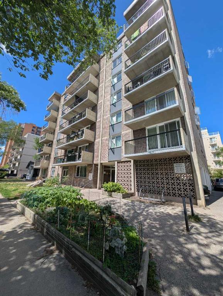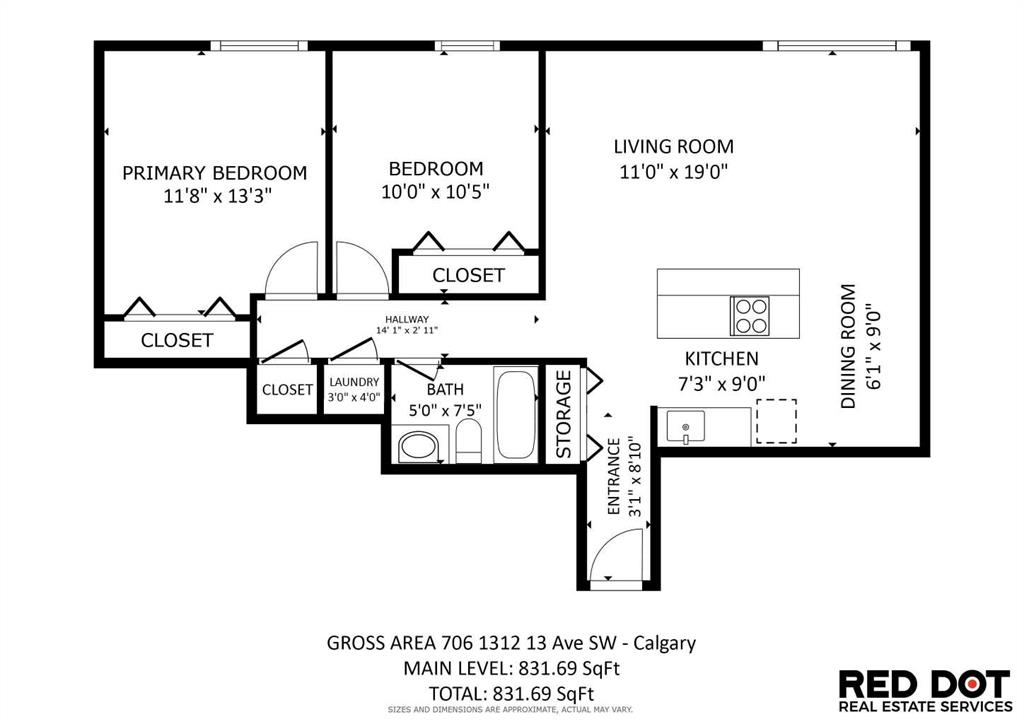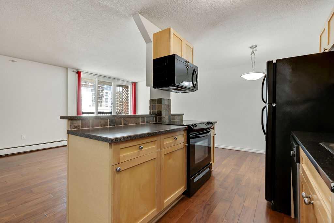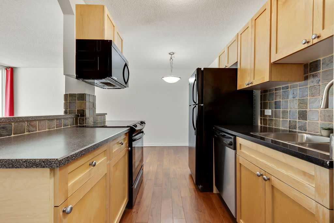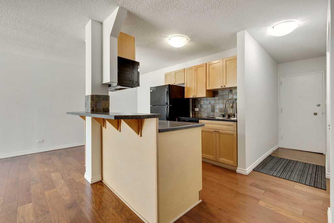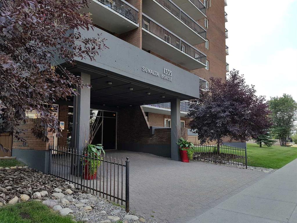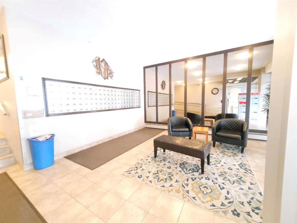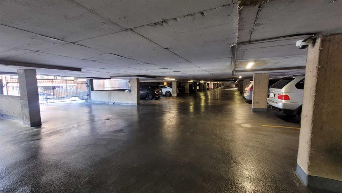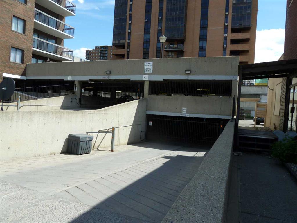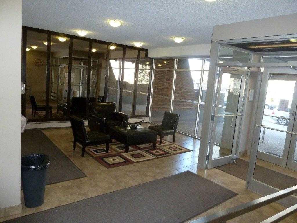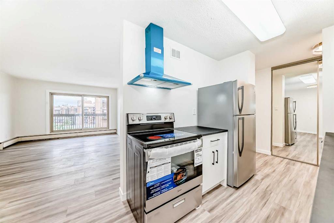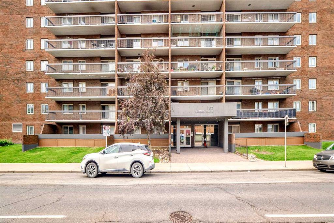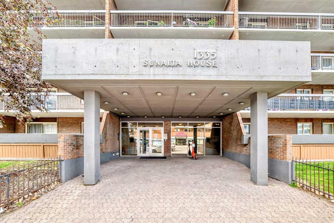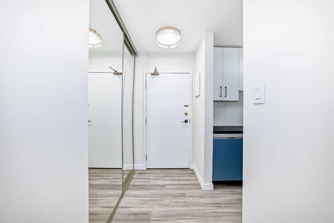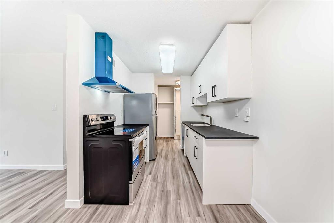910, 1304 15 Avenue SW
Calgary T3C 0X7
MLS® Number: A2239090
$ 244,900
2
BEDROOMS
1 + 1
BATHROOMS
1,049
SQUARE FEET
1980
YEAR BUILT
Welcome to this beautifully renovated 2-bedroom, 1.5-bathroom condo located on the 9th floor of an impeccably maintained concrete and brick building. This building is just steps from everything downtown Calgary has to offer. This bright, southwest-facing corner unit boasts an open layout flooded with natural light and stunning city views. Step into a spacious foyer with plenty of room for coats and gear ideal for Calgary’s ever-changing weather. The generous great room features expansive windows and access to a private corner balcony, perfect for relaxing or entertaining. The updated kitchen is equipped with ample cabinetry, quartz countertops, a walk-in pantry, stainless steel appliances including a refrigerator, wall oven, glass cook top and a stylish serve-through bar to the living area, perfect for morning coffee or evening cocktails! Enjoy the convenience of a dedicated dining space with its own view. The primary bedroom is thoughtfully separated for privacy and includes a large window and a well-designed closet. The second bedroom offers flexibility as a guest room, home office, or den. The unit also includes a renovated full bathroom, a separate powder room, and in-suite laundry. Additional features include underground parking with an EV charger and separate storage. This pet-friendly, professionally managed building offers exceptional walkability to downtown, the Bow River Pathway, shops, restaurants, and transit. A rare opportunity to own this amazing investment!
| COMMUNITY | Beltline |
| PROPERTY TYPE | Apartment |
| BUILDING TYPE | High Rise (5+ stories) |
| STYLE | Single Level Unit |
| YEAR BUILT | 1980 |
| SQUARE FOOTAGE | 1,049 |
| BEDROOMS | 2 |
| BATHROOMS | 2.00 |
| BASEMENT | |
| AMENITIES | |
| APPLIANCES | Built-In Oven, Dishwasher, Dryer, Electric Cooktop, Microwave, Range Hood, Refrigerator, Washer, Window Coverings |
| COOLING | None |
| FIREPLACE | N/A |
| FLOORING | Ceramic Tile, Laminate |
| HEATING | Baseboard |
| LAUNDRY | In Unit |
| LOT FEATURES | |
| PARKING | Assigned, Parkade, Underground |
| RESTRICTIONS | None Known |
| ROOF | |
| TITLE | Fee Simple |
| BROKER | eXp Realty |
| ROOMS | DIMENSIONS (m) | LEVEL |
|---|---|---|
| 2pc Bathroom | 4`8" x 4`5" | Main |
| 4pc Bathroom | 7`11" x 8`10" | Main |
| Bedroom | 13`9" x 12`0" | Main |
| Dining Room | 9`4" x 9`11" | Main |
| Foyer | 11`10" x 6`10" | Main |
| Kitchen | 11`4" x 10`0" | Main |
| Living Room | 19`11" x 20`9" | Main |
| Bedroom - Primary | 11`2" x 14`11" | Main |

