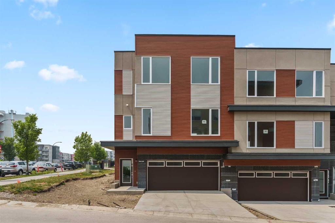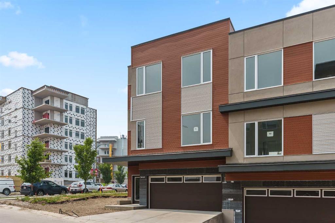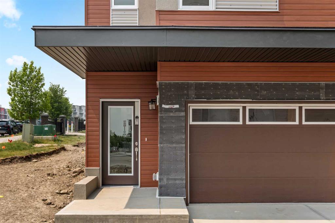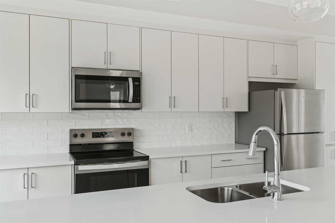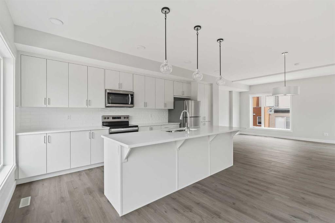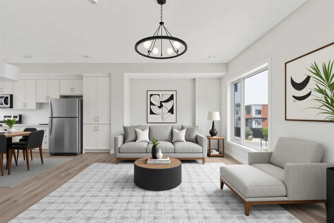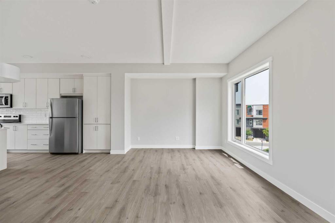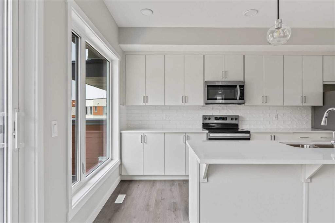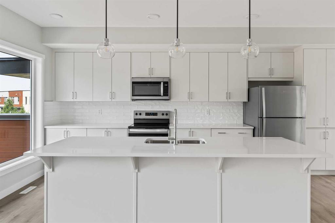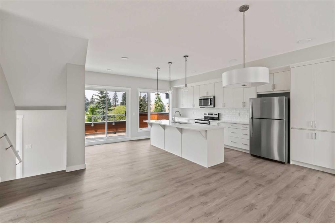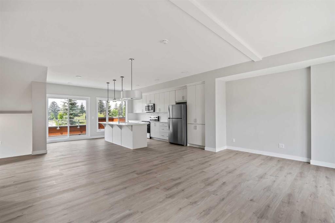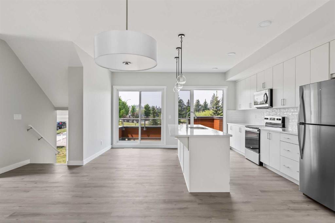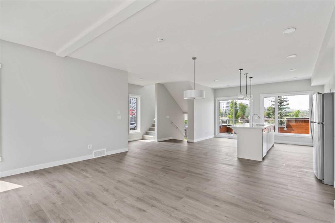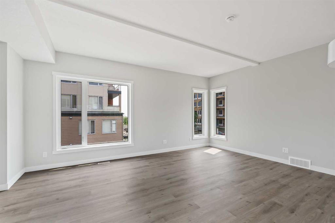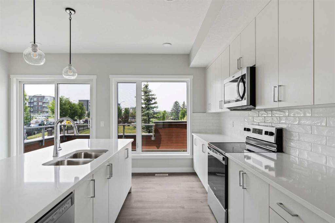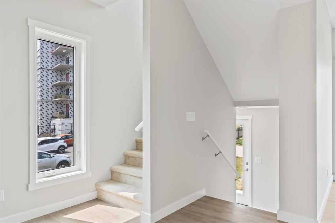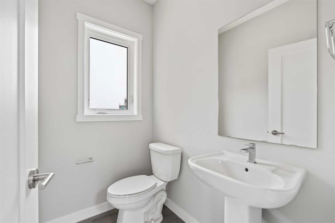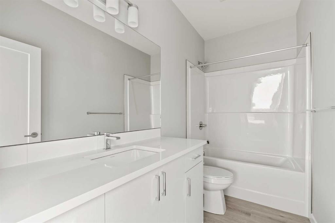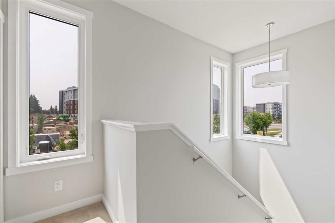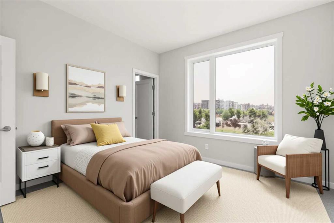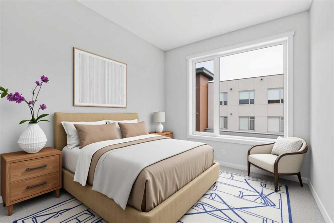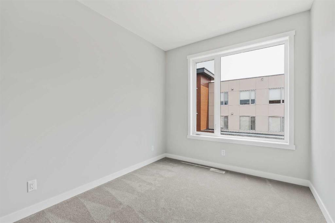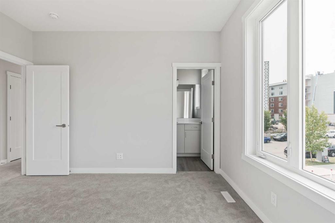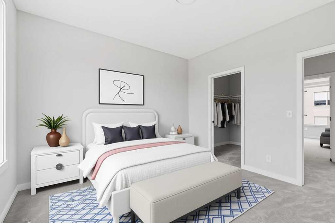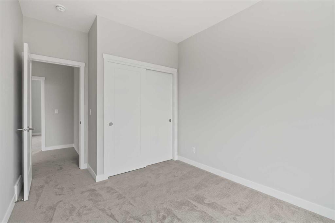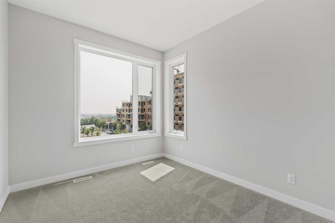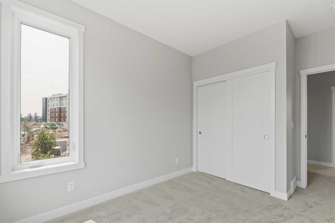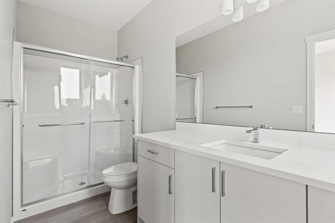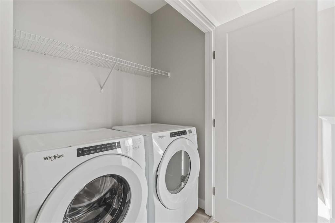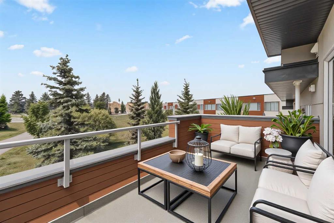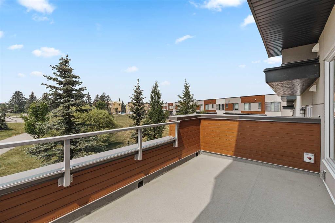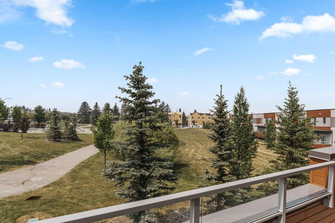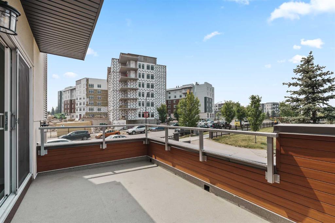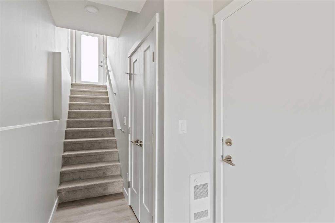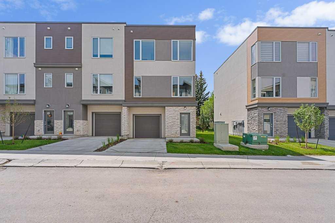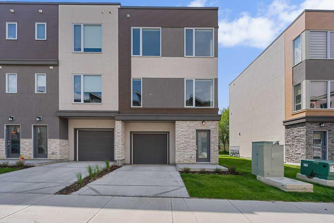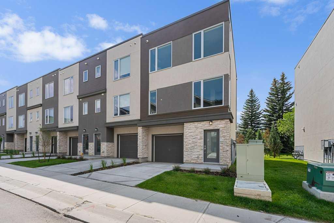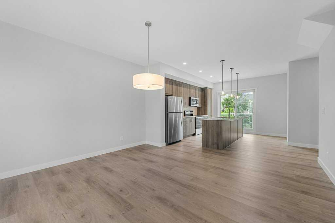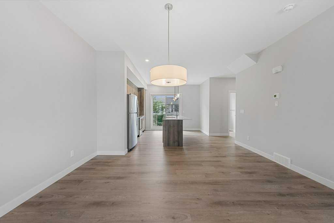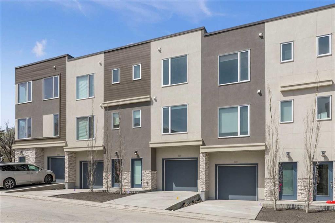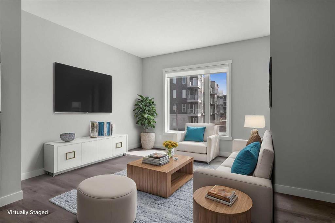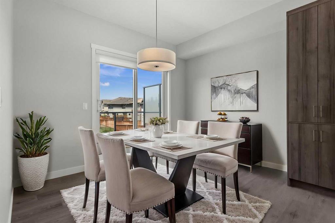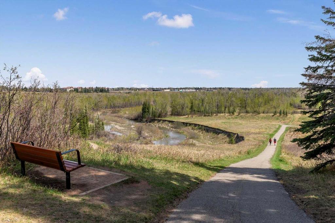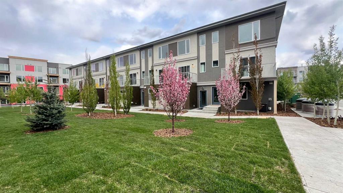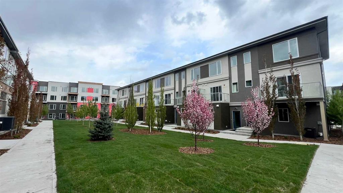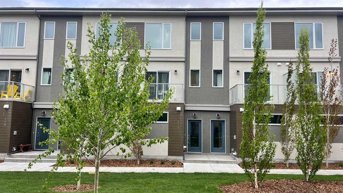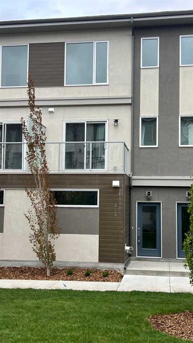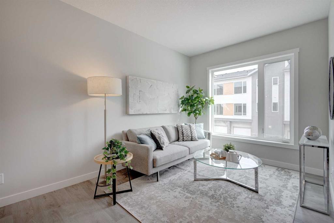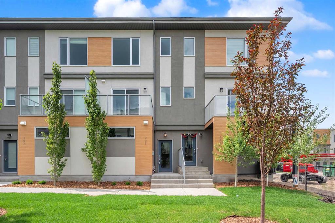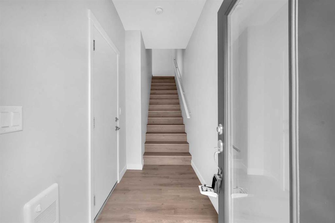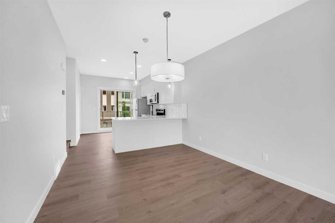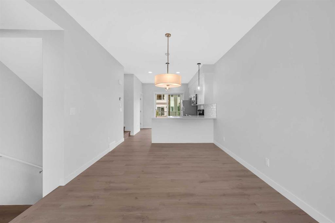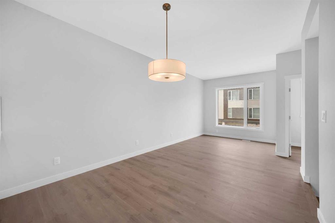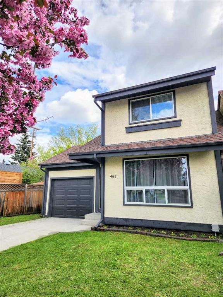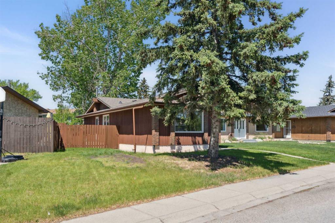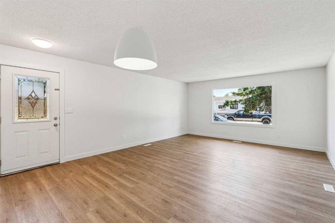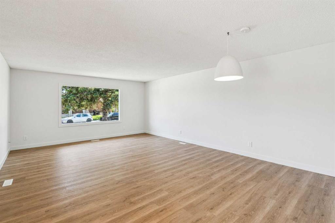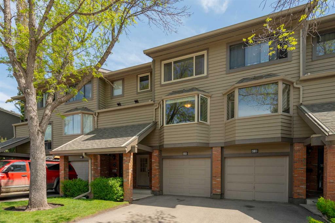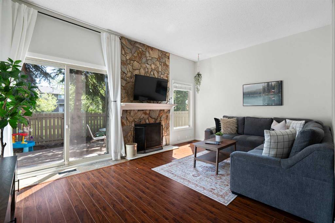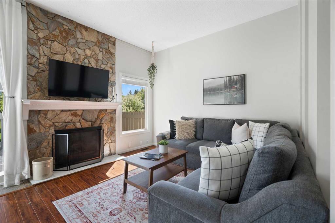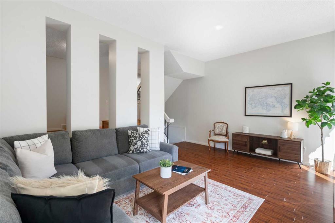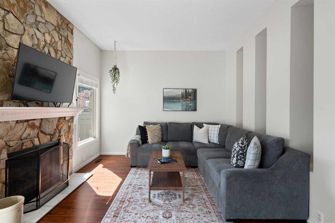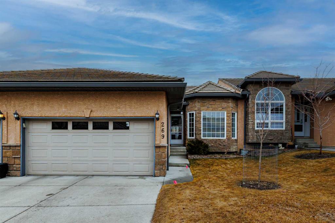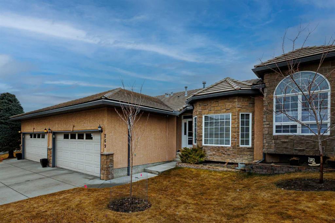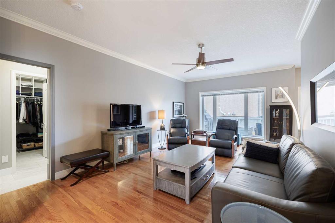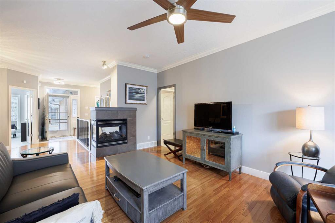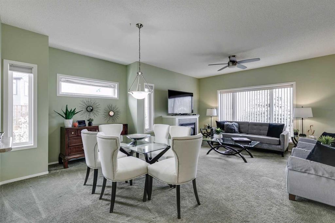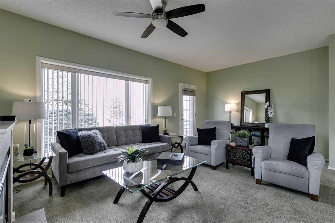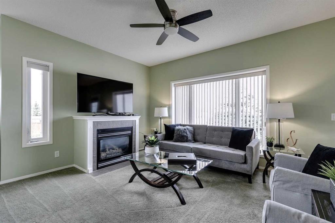91 Shawnee Common SW
Calgary T2Y 0P9
MLS® Number: A2234253
$ 570,000
3
BEDROOMS
2 + 1
BATHROOMS
1,438
SQUARE FEET
2025
YEAR BUILT
Step into style and comfort with this brand new, never-lived-in corner townhome located in the sought-after community of Shawnee Slopes in SW Calgary. Offering over 1,400 sq ft of bright, functional living space, this 3-bedroom, 2.5-bathroom home was thoughtfully designed with families and professionals in mind. Built in 2025 and ready for immediate possession, this townhome showcases a fresh, modern aesthetic—complete with light wisp white cabinetry, white quartz countertops, stainless steel appliances, and durable LVP flooring throughout the main level. The open-concept layout seamlessly connects the kitchen, dining, and living areas, making it perfect for hosting friends or enjoying cozy nights in. Enjoy warm summer evenings on your private west-facing balcony overlooking greenspace and a playground—fully equipped with a gas line for easy BBQing. PLUS, A/C Rough-in included. Upstairs, you’ll find three generously sized bedrooms, upper-floor laundry, and an attached double side-by-side garage offering convenience, storage, and protection from the elements. Located just minutes from the CTrain, major roadways, shopping, Fish Creek Park, and some of Calgary’s best local dining spots, this pet-friendly home blends urban access with suburban tranquility. Low-maintenance, stylish, and priced under market value, this is a rare assignment opportunity you don’t want to miss. Contact Sandy Tang today for full details and a private tour.
| COMMUNITY | Shawnee Slopes |
| PROPERTY TYPE | Row/Townhouse |
| BUILDING TYPE | Four Plex |
| STYLE | 3 Storey |
| YEAR BUILT | 2025 |
| SQUARE FOOTAGE | 1,438 |
| BEDROOMS | 3 |
| BATHROOMS | 3.00 |
| BASEMENT | None |
| AMENITIES | |
| APPLIANCES | Dishwasher, Dryer, Microwave Hood Fan, Oven, Refrigerator, Stove(s), Washer |
| COOLING | Rough-In |
| FIREPLACE | N/A |
| FLOORING | Carpet, Vinyl Plank |
| HEATING | Forced Air, Natural Gas |
| LAUNDRY | Laundry Room, Upper Level |
| LOT FEATURES | Backs on to Park/Green Space, Corner Lot |
| PARKING | Double Garage Attached |
| RESTRICTIONS | Pet Restrictions or Board approval Required, Pets Allowed |
| ROOF | Membrane |
| TITLE | Fee Simple |
| BROKER | The Real Estate District |
| ROOMS | DIMENSIONS (m) | LEVEL |
|---|---|---|
| 2pc Bathroom | 5`1" x 6`1" | Main |
| Dining Room | 10`11" x 18`11" | Main |
| Kitchen | 9`9" x 18`11" | Main |
| Living Room | 18`8" x 11`7" | Main |
| 3pc Ensuite bath | 5`1" x 11`1" | Second |
| 4pc Bathroom | 5`0" x 10`2" | Second |
| Bedroom | 9`1" x 12`11" | Second |
| Bedroom | 9`3" x 12`11" | Second |
| Bedroom - Primary | 11`2" x 12`0" | Second |

