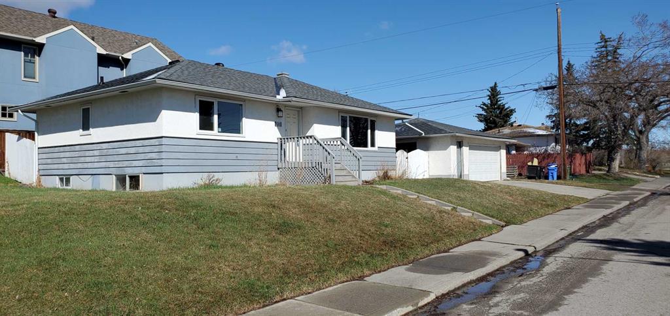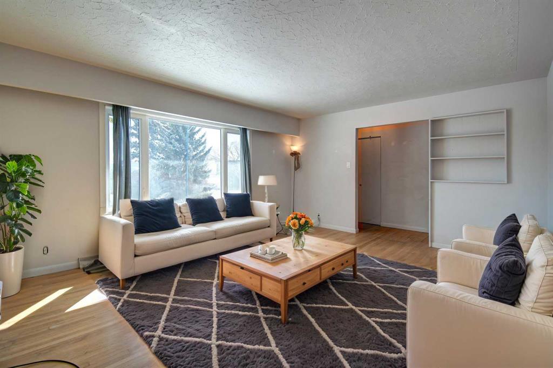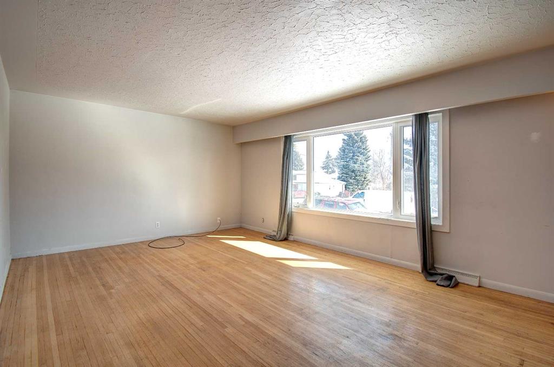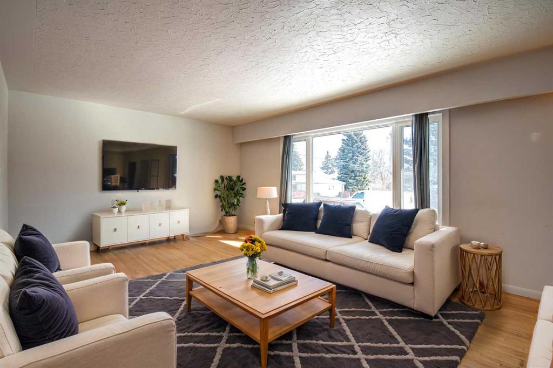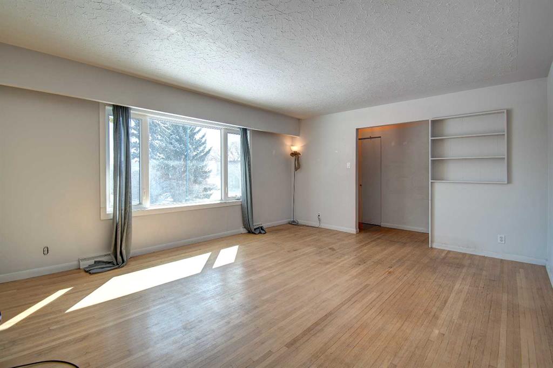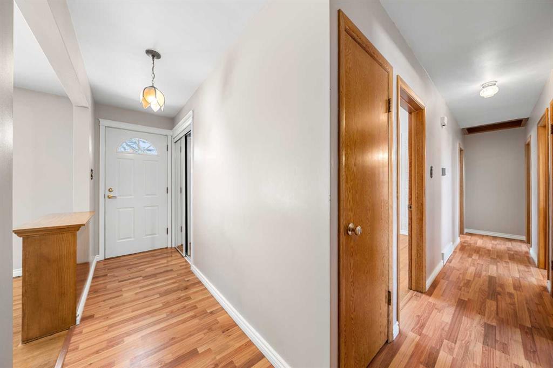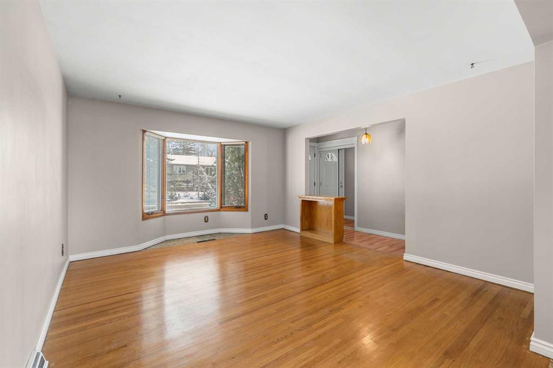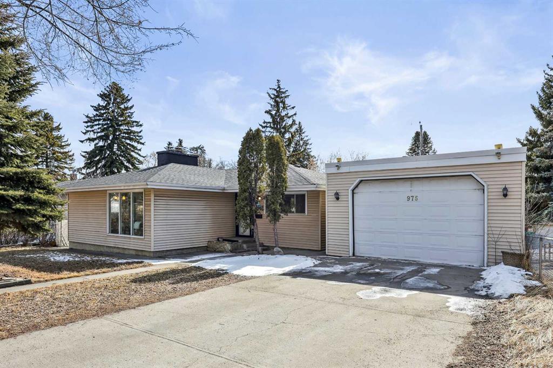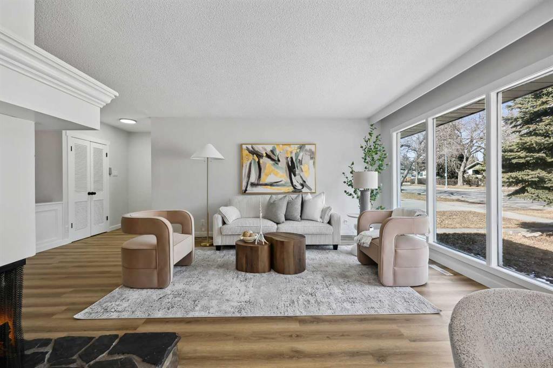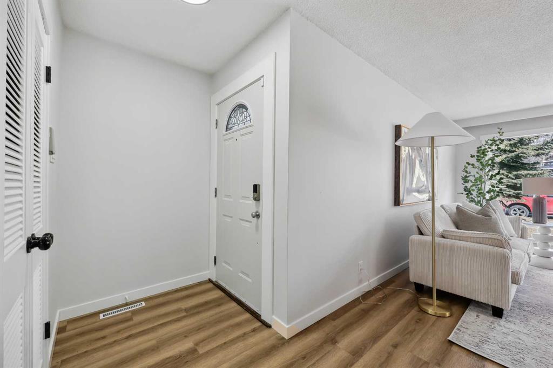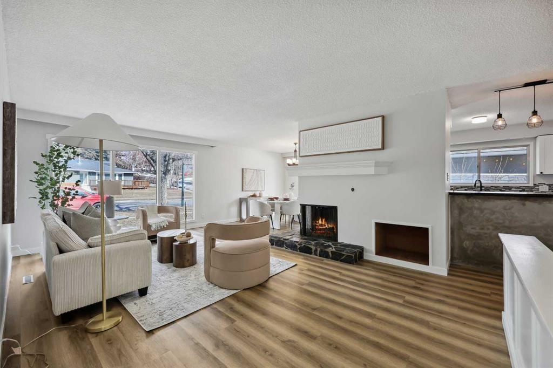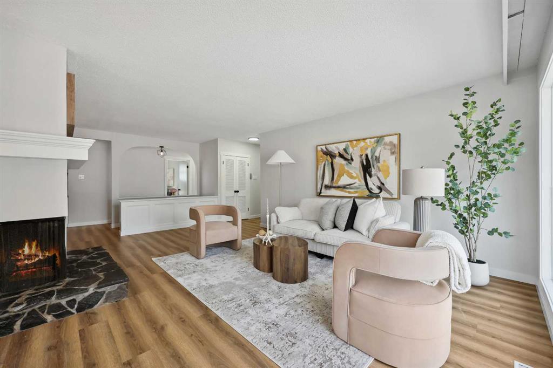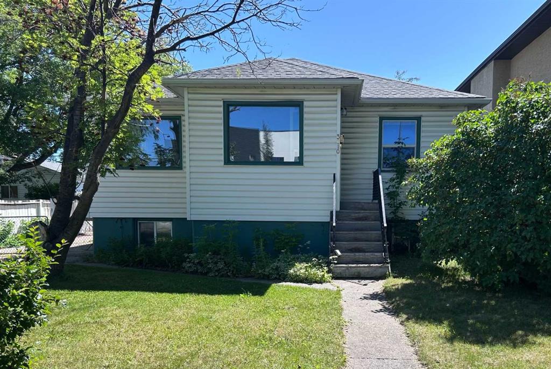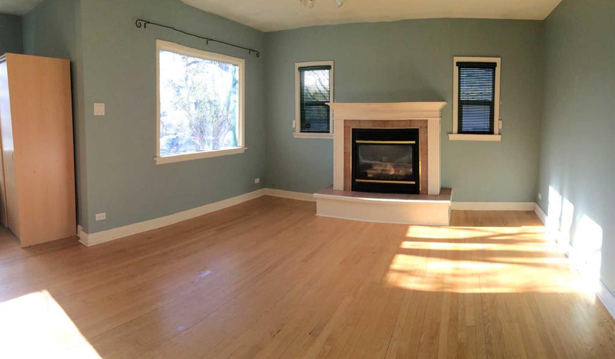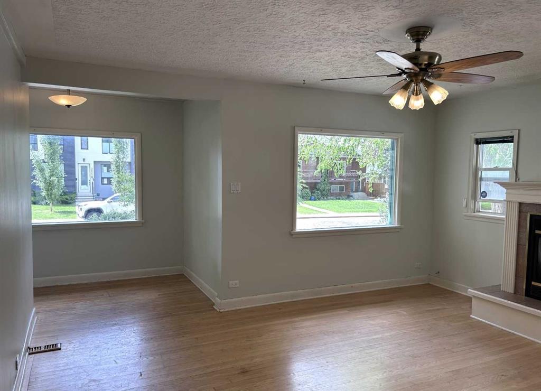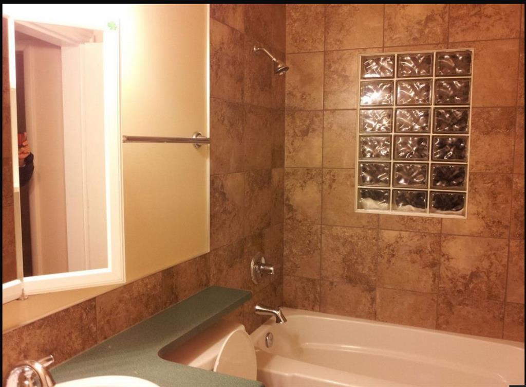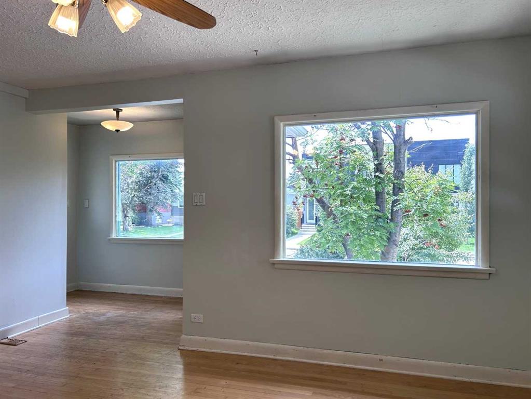91 Coleridge Road NW
Calgary T2K 1X5
MLS® Number: A2207353
$ 799,000
4
BEDROOMS
2 + 0
BATHROOMS
1,371
SQUARE FEET
1957
YEAR BUILT
Welcome to 91 Coleridge Road NW, a lovingly maintained bungalow with over 2500 SqFt of living space (1370 SqFt on main). Filled with natural light throughout, this 4 bedroom home boasts a unique floor plan ideally suited for both family living and entertaining! Each of the rooms are generously proportioned. The welcoming front Foyer is spacious & has a coat closet. The Living Room is large and bright with gleaming hardwood floors and a Bay Window. The Family Room, Dining Area & Kitchen are open and flooded with natural light from the expansive SW windows and two skylights. The Family Room boasts a wood burning fireplace (with Gas log-light) for cozy winter evenings and newer sliding doors for direct access to the sun drenched deck. There are 2 spacious bedrooms on the main floor and a 4 pc Bathroom. The sizeable lower level is fully developed with two additional bedrooms, dedicated storage, a 3pc bathroom, and a large family room - perfect for movie nights. There's even an office and a laundry room. Outside you have your own private oasis in the sunny south-west backyard, featuring multiple seating areas - a deck for entertaining or relaxing (with a gas line for a BBQ), a lower patio perfect for larger gatherings or firepit area, and a sundeck for enjoying a coffee or a cocktail. The yard has been lovingly cultivated, with mature perennials and a raised garden bed for growing vegetables or flowers, and a there is large custom built shed for all your gardening tools or bike storage. The double detached garage is accessed from the extra wide alley. Cambrian Heights is a friendly community, close to both Confederation Park and Nose Hill Park and the Calgary Pathway System, Playgrounds, Schools, Shops & Restaurants, Confederation Golf Course & Cross Country Ski trails in the winter, and just a short walk to off-leash dog parks. There's also easy access to 14th Street, John Laurie Blvd, UofC, SAIT, the vibrant Kensington area, and transit is only steps away for quick & easy commutes. The Downtown Core is about 15 minutes by car, UofC about 10 minutes, YYC Airport about 20 minutes, & 5 minutes to The Calgary Winter Club. This special property has had only two owners since it was built. It would be well suited to a family or empty nesters looking for a Large Bungalow on a quiet street in a fantastic neighborhood! Don’t miss out on this wonderful place to call home!
| COMMUNITY | Cambrian Heights |
| PROPERTY TYPE | Detached |
| BUILDING TYPE | House |
| STYLE | Bungalow |
| YEAR BUILT | 1957 |
| SQUARE FOOTAGE | 1,371 |
| BEDROOMS | 4 |
| BATHROOMS | 2.00 |
| BASEMENT | Finished, Full |
| AMENITIES | |
| APPLIANCES | Dishwasher, Dryer, Freezer, Garage Control(s), Induction Cooktop, Range Hood, Refrigerator, Washer, Window Coverings |
| COOLING | None |
| FIREPLACE | Family Room, Gas, Gas Log, Gas Starter, Mixed |
| FLOORING | Carpet, Hardwood, Linoleum, Tile |
| HEATING | Forced Air, Natural Gas |
| LAUNDRY | In Basement |
| LOT FEATURES | Back Lane, Back Yard, Front Yard, Garden, Lawn, Private |
| PARKING | Alley Access, Double Garage Detached, Garage Faces Rear |
| RESTRICTIONS | None Known |
| ROOF | Asphalt Shingle |
| TITLE | Fee Simple |
| BROKER | Royal LePage Benchmark |
| ROOMS | DIMENSIONS (m) | LEVEL |
|---|---|---|
| 3pc Bathroom | 4`9" x 11`6" | Basement |
| Bedroom | 9`3" x 11`8" | Basement |
| Bedroom | 13`9" x 10`3" | Basement |
| Laundry | 8`5" x 11`6" | Basement |
| Office | 9`1" x 9`8" | Basement |
| Game Room | 26`3" x 14`1" | Basement |
| Storage | 12`10" x 10`2" | Basement |
| Furnace/Utility Room | 10`10" x 8`0" | Basement |
| 4pc Bathroom | 7`8" x 7`6" | Main |
| Bedroom | 12`4" x 11`11" | Main |
| Breakfast Nook | 10`6" x 9`5" | Main |
| Dining Room | 14`11" x 14`10" | Main |
| Family Room | 116`0" x 13`6" | Main |
| Foyer | 6`4" x 7`0" | Main |
| Kitchen | 12`3" x 10`4" | Main |
| Living Room | 14`9" x 14`9" | Main |
| Bedroom - Primary | 13`4" x 11`1" | Main |













































