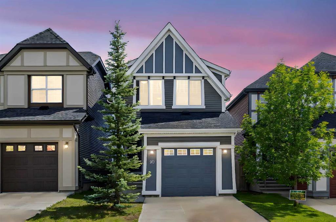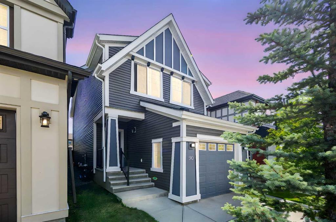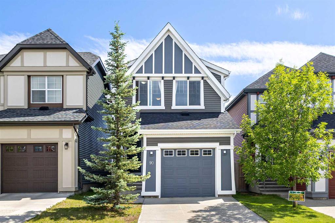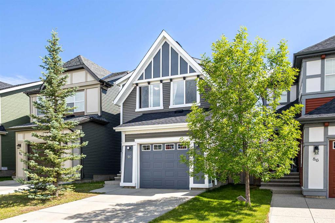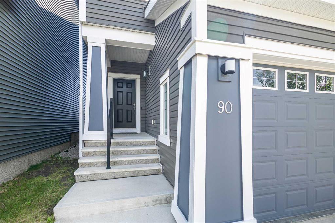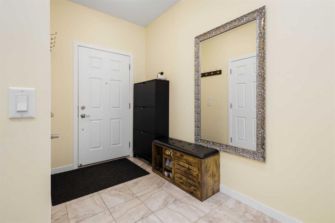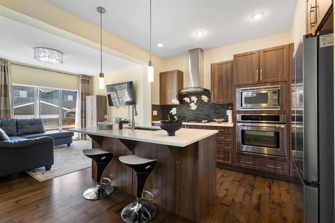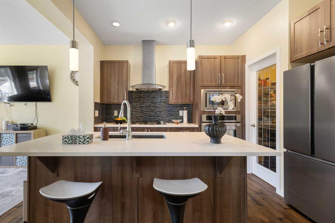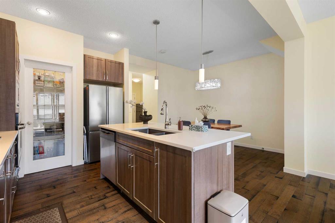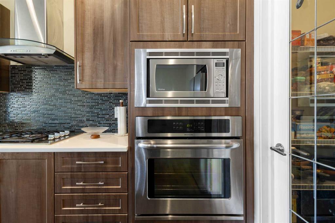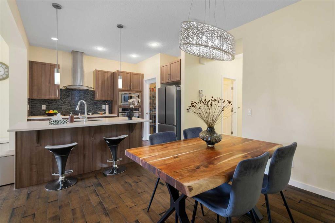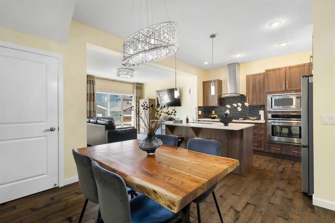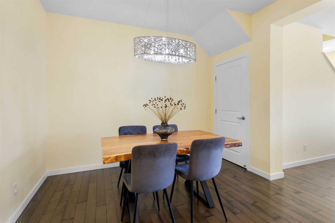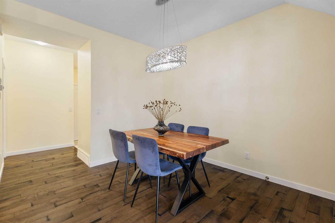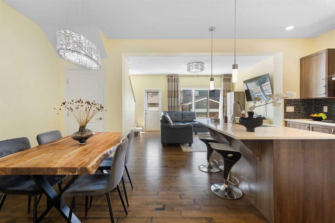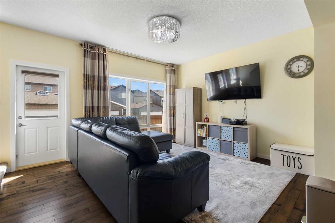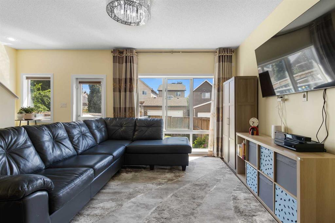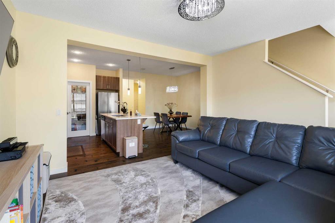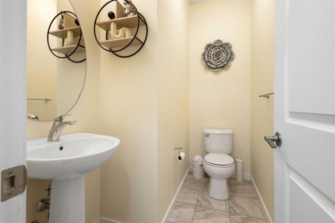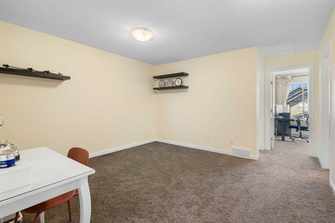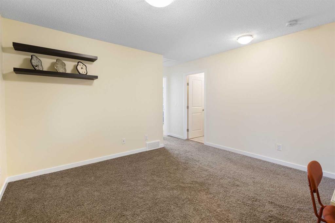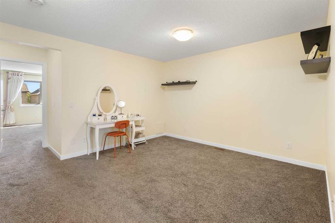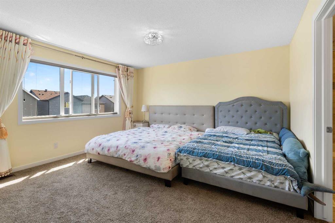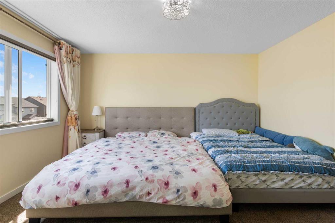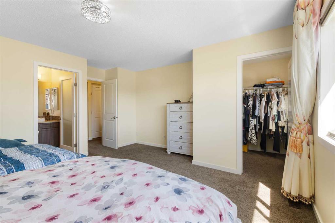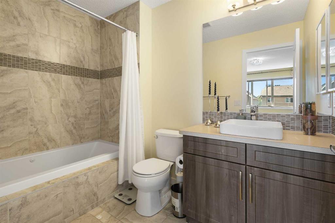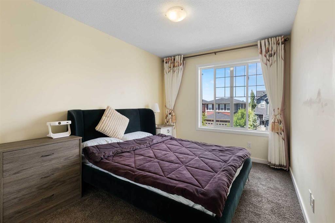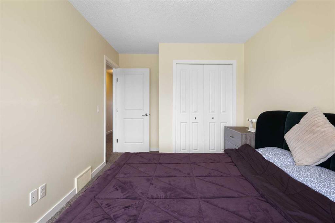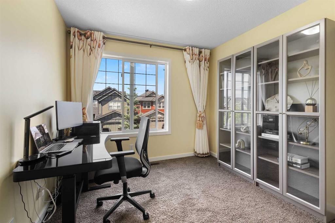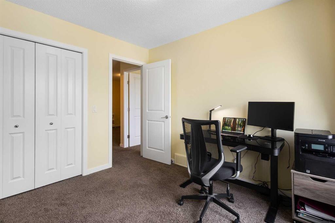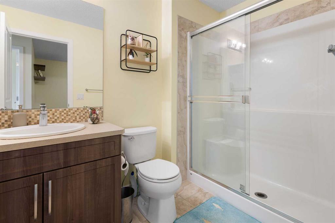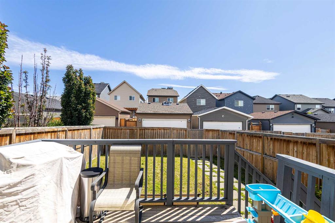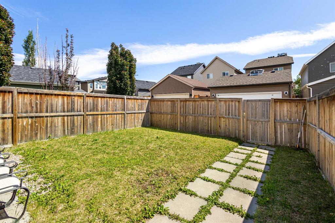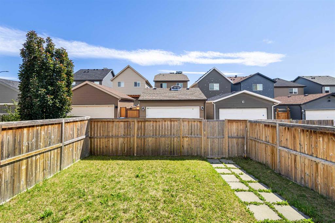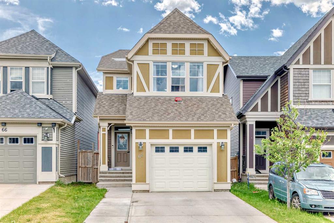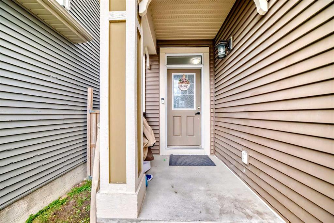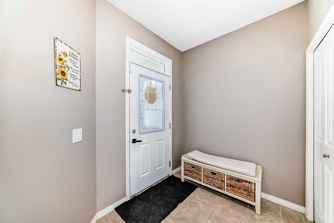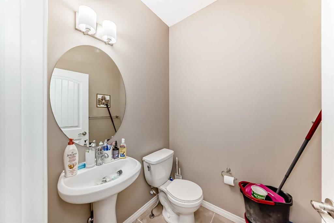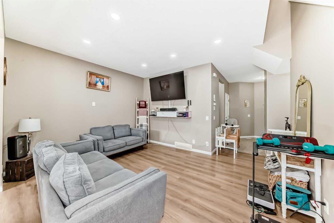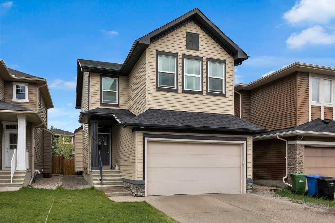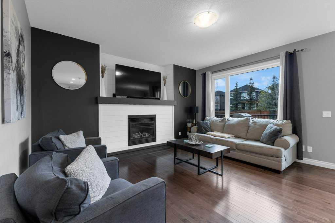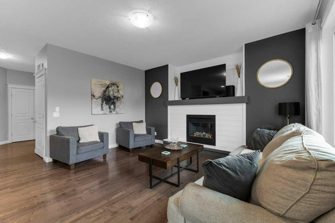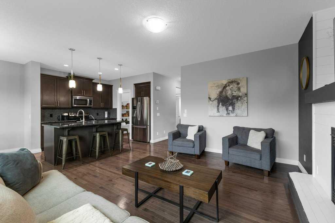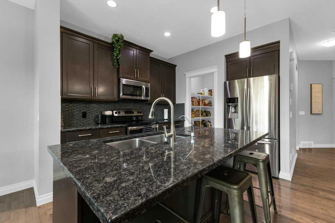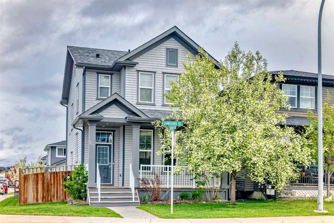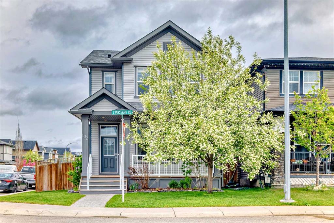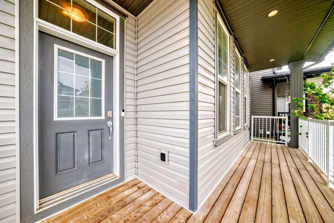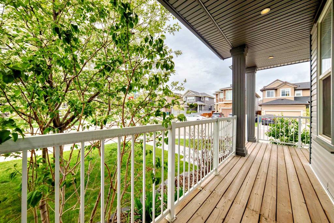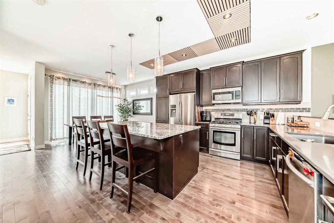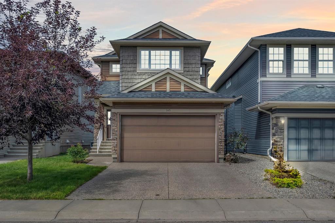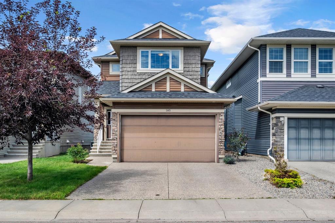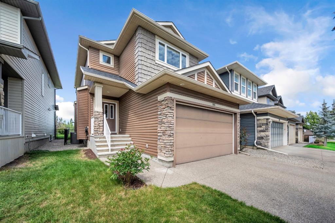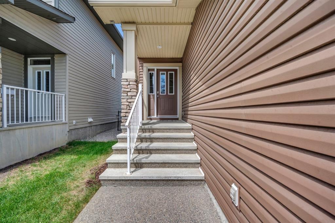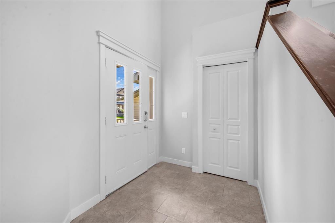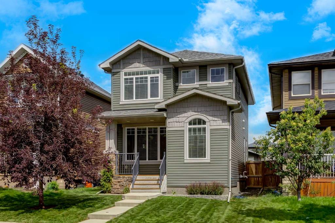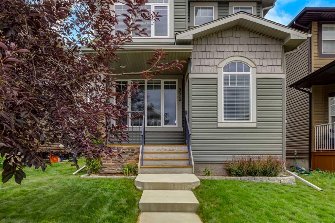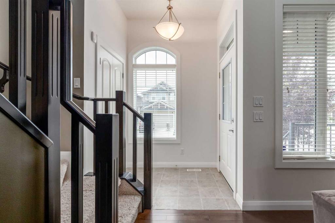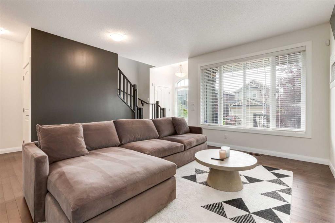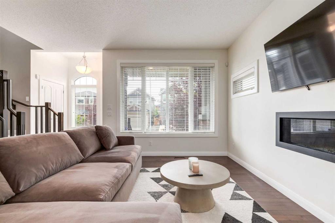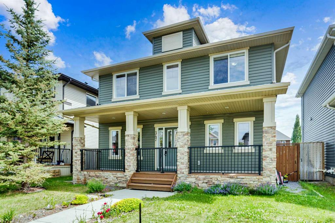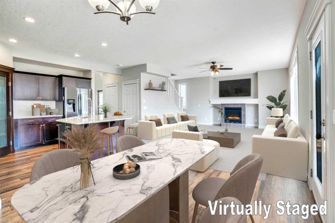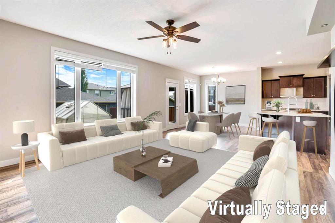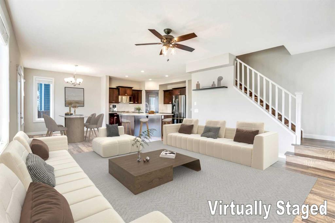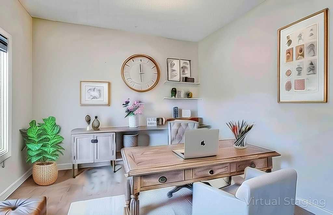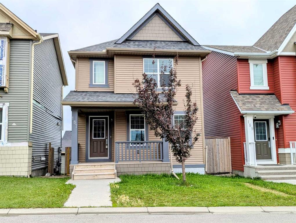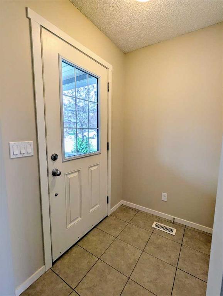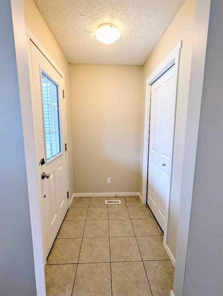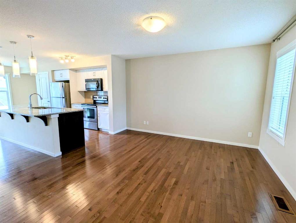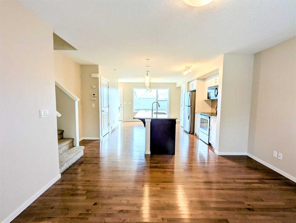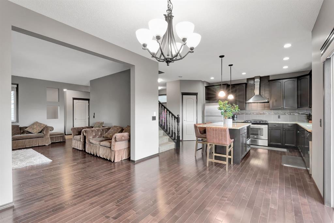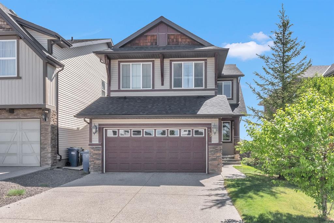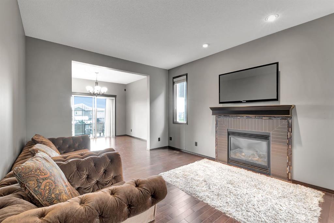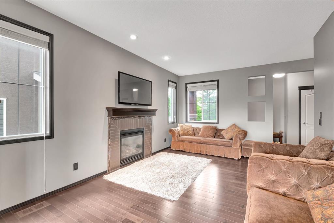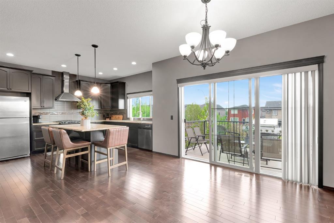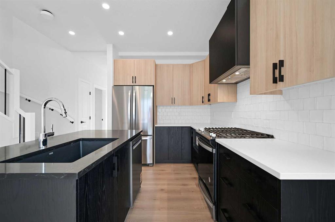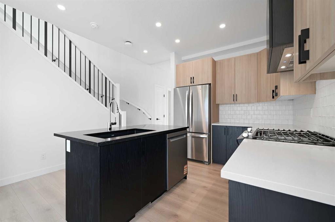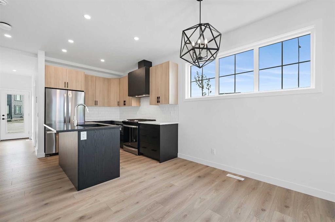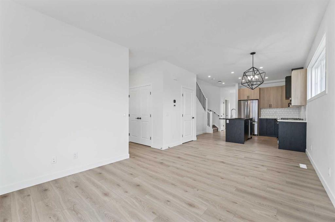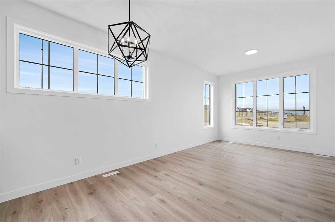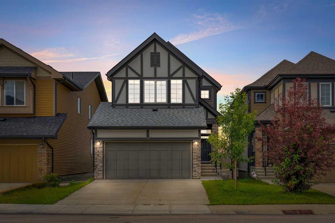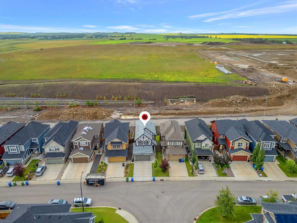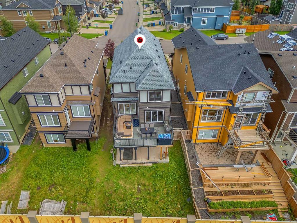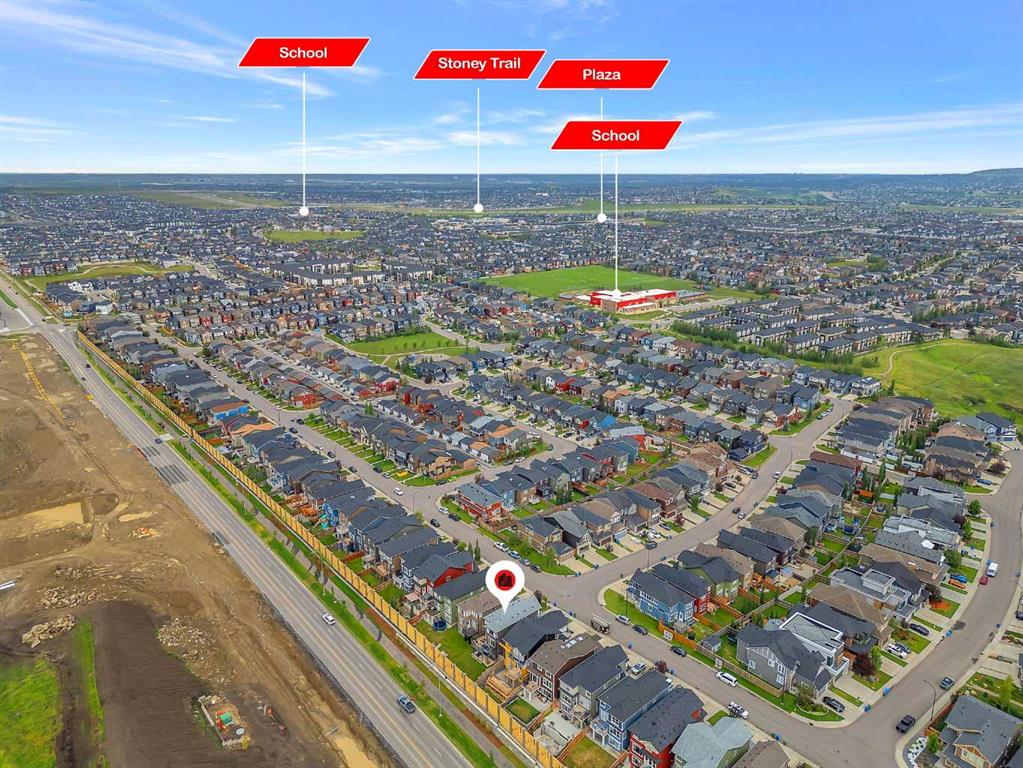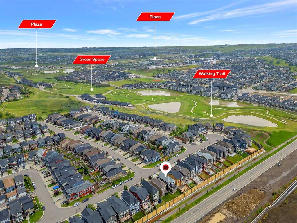90 Evansridge Crescent NW
Calgary T3P 0J3
MLS® Number: A2249353
$ 619,900
3
BEDROOMS
2 + 1
BATHROOMS
1,659
SQUARE FEET
2012
YEAR BUILT
Welcome to Evanston—one of Calgary’s most sought-after communities, renowned for its family-friendly atmosphere, convenient location, and vibrant amenities! This beautifully maintained detached home has been cherished by its original owner and thoughtfully built by Jayman to deliver the perfect blend of style and functionality. Step inside and be greeted by 9-foot ceilings on both the main floor and basement, and classic hardwood flooring that has been meticulously cared for. This pet-free, smoke-free home boasts a fully upgraded kitchen featuring: A gas cooktop, Chimney hood fan, Built-in oven and microwave, A spacious pantry, An oversized quartz countertop island, perfect for entertaining. The open-concept living and dining area is flooded with natural light, thanks to a stunning floor-to-ceiling south-facing window overlooking your private backyard. Enjoy sunny days on your secluded deck, or set up a trampoline in the backyard with convenient lane access. Upstairs, you’ll find an impressive 15’ x 14’ primary suite large enough to accommodate two king-sized beds. The spa-inspired ensuite showcases full tile detailing and a jetted soaker tub—the perfect place to unwind. A large bonus room offers flexible space for a home office, playroom, or additional family lounge. Location is everything—Evanston is famous for its unmatched convenience: Just minutes to shopping plazas including Costco, Walmart, and T&T Supermarket. Walking distance to schools, playgrounds, and scenic trails. Quick access to Stoney Trail, Highway 144, and major commuter routes. Look no further—this is the full package for comfortable family living. Book your private showing today and discover everything this exceptional home has to offer!
| COMMUNITY | Evanston |
| PROPERTY TYPE | Detached |
| BUILDING TYPE | House |
| STYLE | 2 Storey |
| YEAR BUILT | 2012 |
| SQUARE FOOTAGE | 1,659 |
| BEDROOMS | 3 |
| BATHROOMS | 3.00 |
| BASEMENT | Full, Unfinished |
| AMENITIES | |
| APPLIANCES | Built-In Refrigerator, Dishwasher, Gas Cooktop, Microwave, Oven-Built-In, Range Hood, Washer/Dryer |
| COOLING | None |
| FIREPLACE | N/A |
| FLOORING | Carpet, Hardwood, Tile |
| HEATING | Forced Air |
| LAUNDRY | In Basement |
| LOT FEATURES | Back Lane, Back Yard, Rectangular Lot, Zero Lot Line |
| PARKING | Driveway, Single Garage Attached |
| RESTRICTIONS | None Known |
| ROOF | Asphalt Shingle |
| TITLE | Fee Simple |
| BROKER | Homecare Realty Ltd. |
| ROOMS | DIMENSIONS (m) | LEVEL |
|---|---|---|
| Laundry | 6`0" x 5`0" | Basement |
| Furnace/Utility Room | 7`0" x 6`0" | Basement |
| Living Room | 15`0" x 12`0" | Main |
| Kitchen | 13`3" x 10`0" | Main |
| Dining Room | 10`10" x 6`0" | Main |
| Foyer | 9`0" x 5`0" | Main |
| 2pc Bathroom | 7`8" x 4`8" | Main |
| Balcony | 9`0" x 9`8" | Main |
| Pantry | 5`0" x 4`8" | Main |
| 4pc Ensuite bath | 9`0" x 5`7" | Upper |
| 3pc Bathroom | 8`5" x 5`6" | Upper |
| Bonus Room | 12`5" x 9`5" | Upper |
| Bedroom - Primary | 15`0" x 14`0" | Upper |
| Bedroom | 11`7" x 9`0" | Upper |
| Bedroom | 9`4" x 10`9" | Upper |
| Walk-In Closet | 6`0" x 5`0" | Upper |

