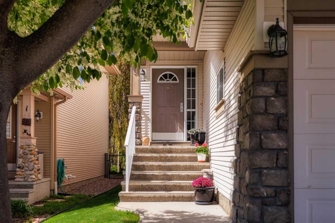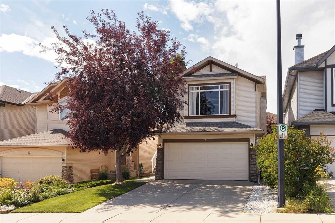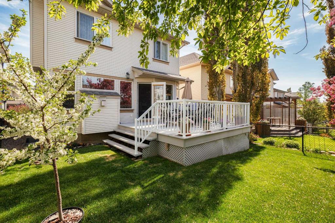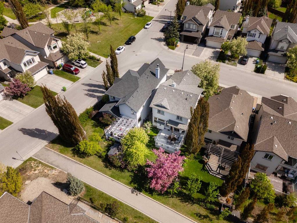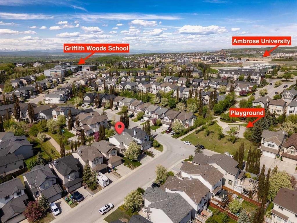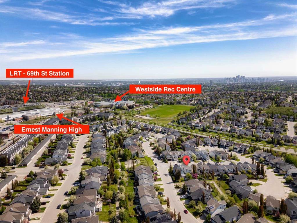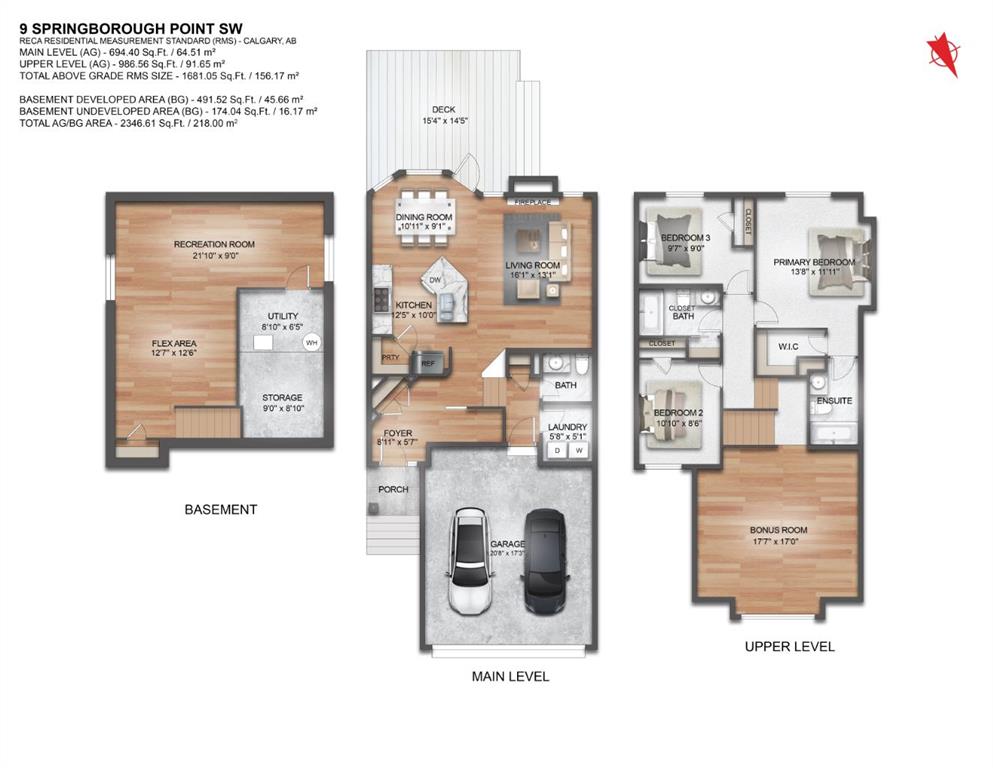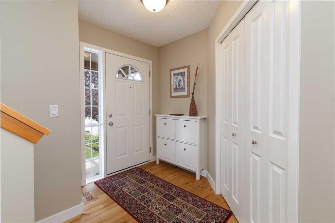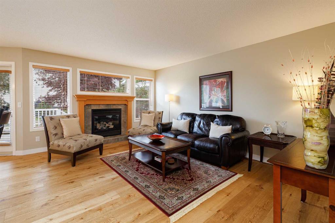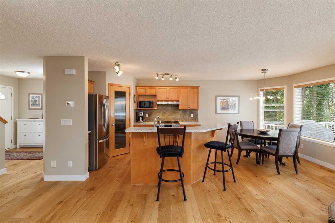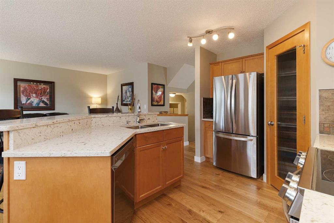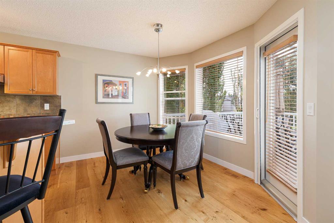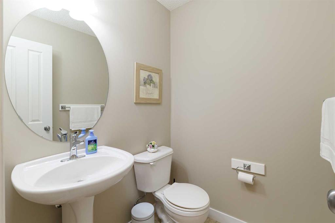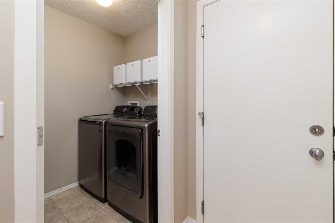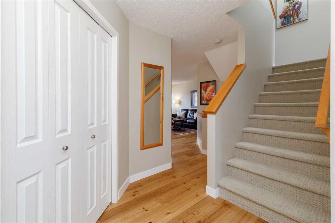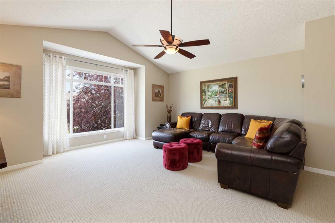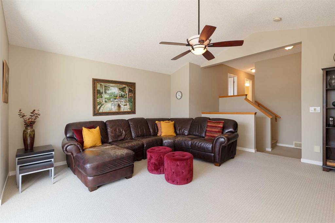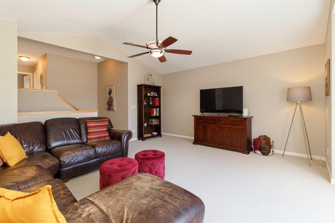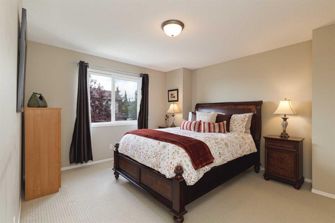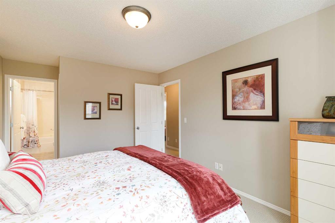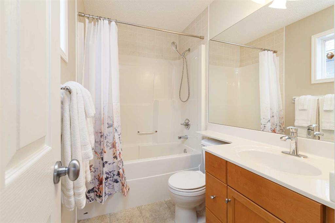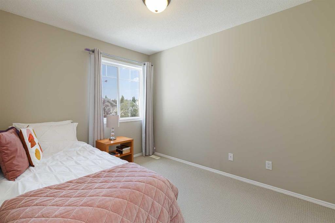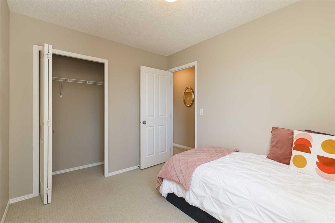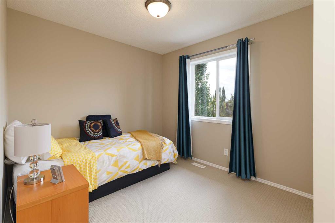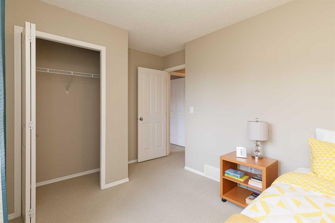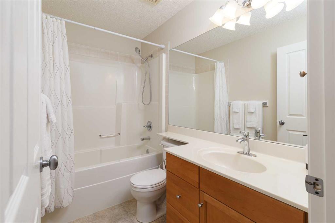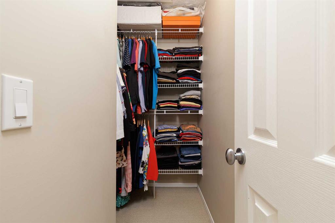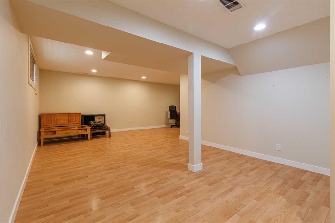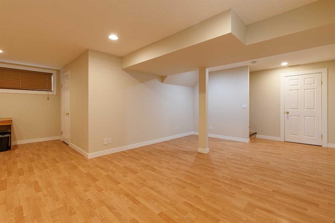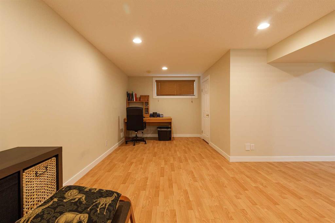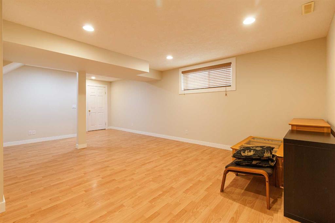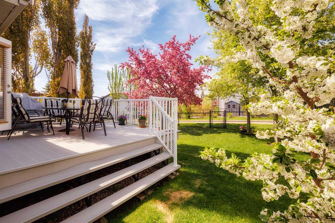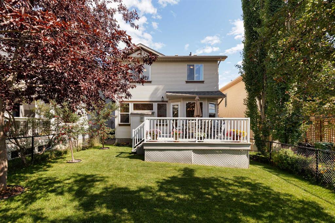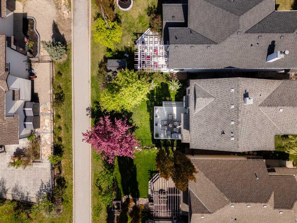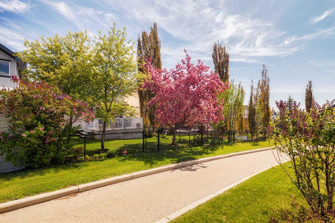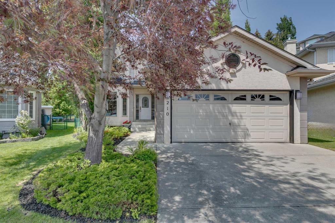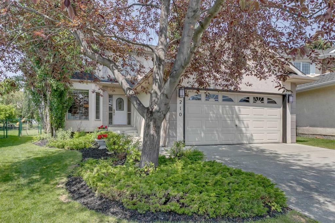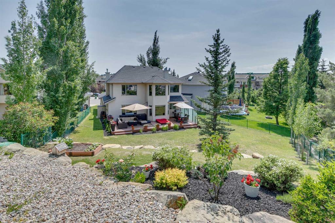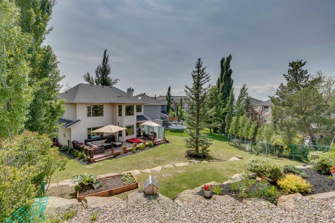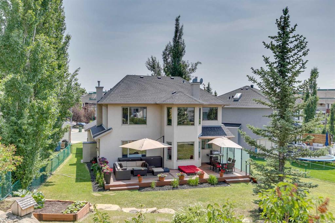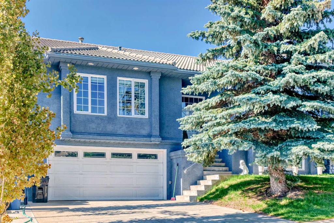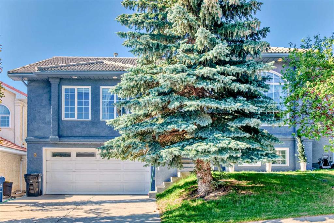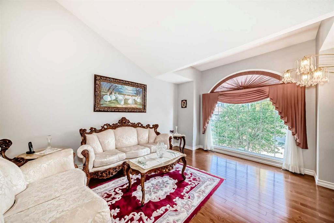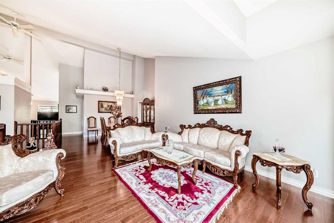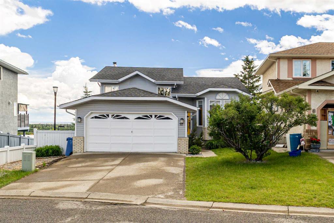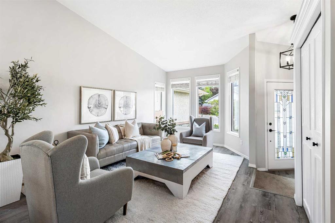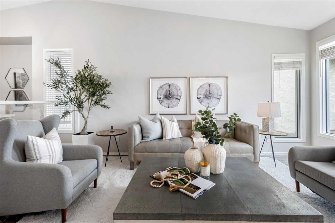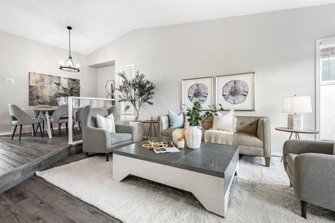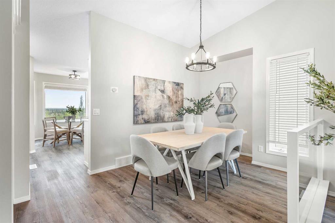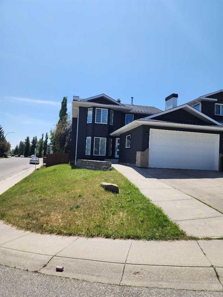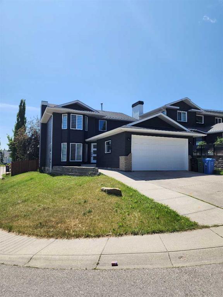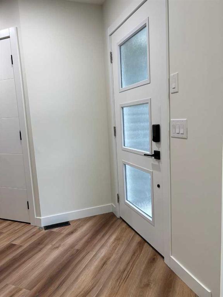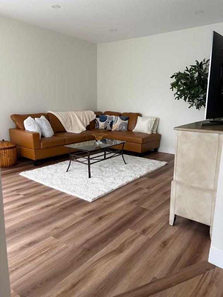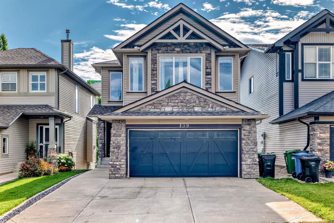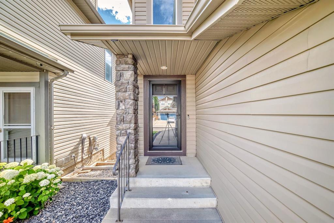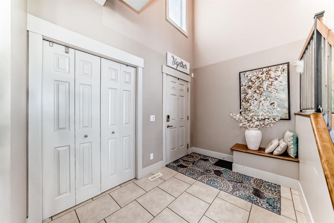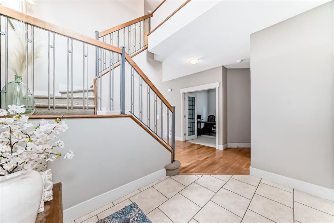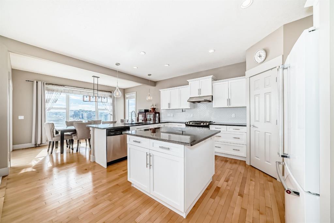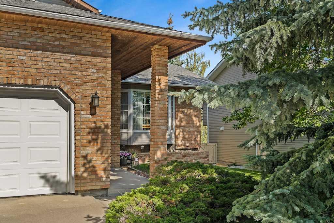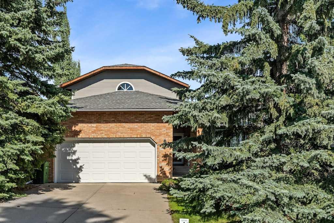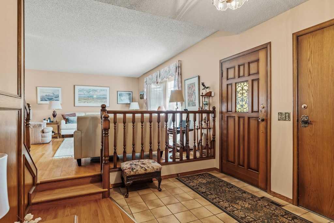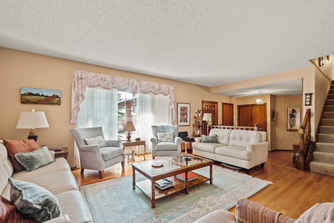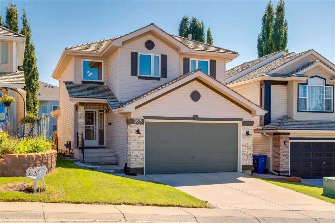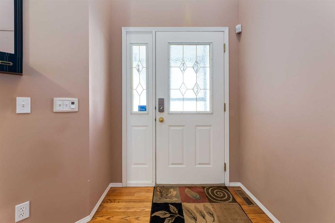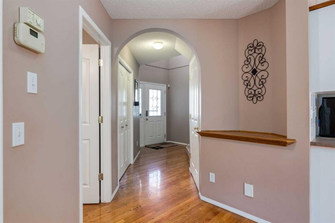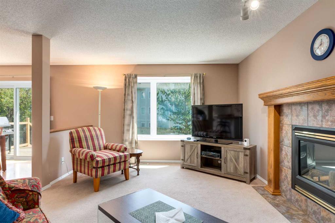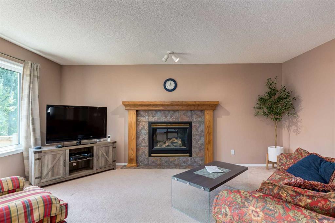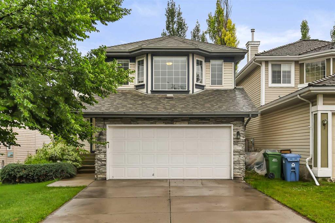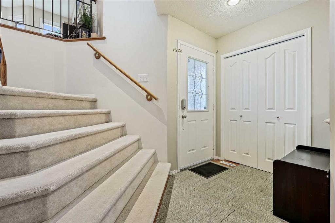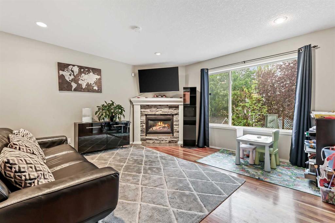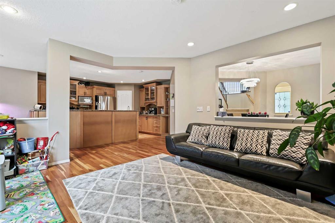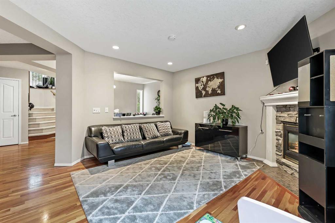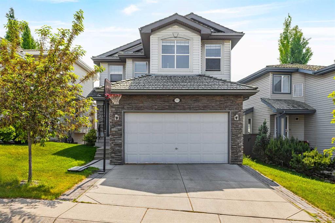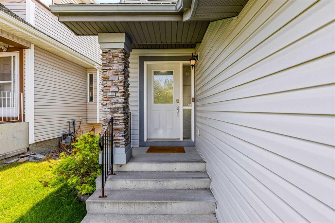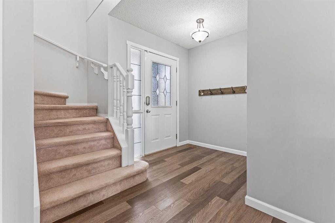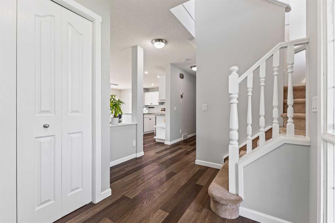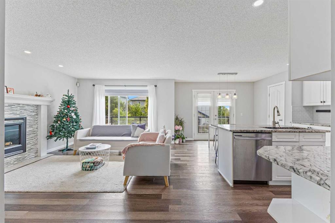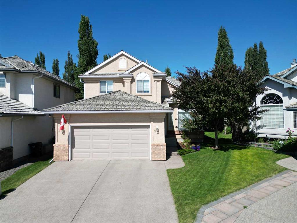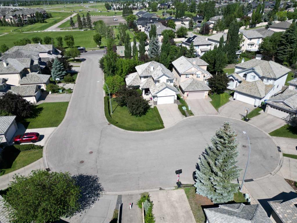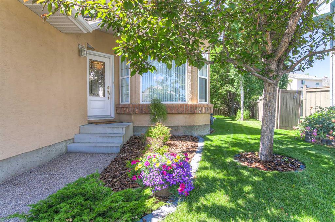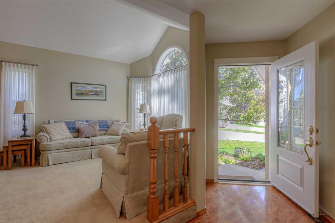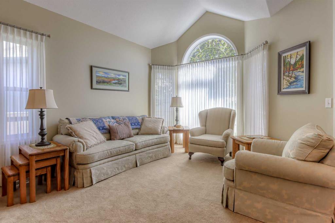9 Springborough Point SW
Calgary T3H 5T5
MLS® Number: A2252282
$ 810,000
3
BEDROOMS
2 + 1
BATHROOMS
1,681
SQUARE FEET
2003
YEAR BUILT
Pride of ownership is evident throughout this IMMACULATE, MOVE-IN READY, smoke- and pet-free 3-bedroom home, ideally situated on a quiet, family-friendly street in desirable Springbank Hill. ORIGINAL OWNERS! Enjoy direct access to the community's extensive pathway system right from your backyard, and a PLAYGROUND just steps away. The bright, open-concept main floor features engineered HARDWOOD (installed July 2020) and a spacious living area with gas fireplace that connects seamlessly to an upgraded kitchen with quartz island countertops, corner pantry and newer stainless-steel appliances (August 2023). The sun-drenched dining nook provides direct access to the private SW facing backyard. A well-placed 2-pc powder room and dedicated main floor laundry room complete this level. A generous bonus room with vaulted ceilings above the garage offers the perfect family gathering or entertainment space. Just a few steps up, you’ll find the main 4-pc bathroom and three well-proportioned bedrooms, including a spacious primary retreat with a private ensuite and walk-in closet. The fully developed basement features upgraded egress windows and durable laminate flooring, offering a versatile space perfect for a home gym, kids’ play area, or entertainment zone. Enjoy outdoor living with a large composite deck, Phantom screen for indoor-outdoor flow, and a beautifully landscaped SW facing backyard with mature, fruit-bearing cherry trees. Additional upgrades include a new furnace and hot water tank (Dec 2022), humidifier (2020), central vacuum system, and an insulated, drywalled double garage. This spotless, move-in-ready home is WALKING-DISTANCE to top-rated schools - Griffith Woods School, Ernest Manning High School, Rundle Academy and Ambrose College – and a 5-minute walk to the LRT and Westside Rec Centre. Easy access to Aspen Landing, Westhills Towne Centre, 20 minutes to downtown, quick to Stoney Trail and the mountains.
| COMMUNITY | Springbank Hill |
| PROPERTY TYPE | Detached |
| BUILDING TYPE | House |
| STYLE | 2 Storey |
| YEAR BUILT | 2003 |
| SQUARE FOOTAGE | 1,681 |
| BEDROOMS | 3 |
| BATHROOMS | 3.00 |
| BASEMENT | Finished, Full |
| AMENITIES | |
| APPLIANCES | Dishwasher, Dryer, Electric Stove, Garage Control(s), Microwave, Refrigerator, Washer, Window Coverings |
| COOLING | None |
| FIREPLACE | Gas |
| FLOORING | Carpet, Hardwood, Laminate, Linoleum |
| HEATING | Fireplace(s), Forced Air |
| LAUNDRY | Main Level |
| LOT FEATURES | Back Yard, Backs on to Park/Green Space, Fruit Trees/Shrub(s), Landscaped, Rectangular Lot |
| PARKING | Double Garage Attached |
| RESTRICTIONS | None Known |
| ROOF | Asphalt Shingle |
| TITLE | Fee Simple |
| BROKER | Property Solutions Real Estate Group Inc. |
| ROOMS | DIMENSIONS (m) | LEVEL |
|---|---|---|
| Game Room | 21`10" x 9`0" | Basement |
| Flex Space | 12`7" x 12`6" | Basement |
| Storage | 9`0" x 8`10" | Basement |
| Furnace/Utility Room | 8`10" x 6`5" | Basement |
| Living Room | 16`1" x 13`1" | Main |
| Kitchen | 12`5" x 10`0" | Main |
| Dining Room | 10`11" x 9`1" | Main |
| Foyer | 8`11" x 5`7" | Main |
| Laundry | 5`8" x 5`1" | Main |
| 2pc Bathroom | 5`1" x 4`11" | Main |
| Bonus Room | 17`7" x 17`0" | Upper |
| Bedroom - Primary | 13`8" x 11`11" | Upper |
| Walk-In Closet | 4`7" x 4`11" | Upper |
| 4pc Ensuite bath | 7`7" x 5`0" | Upper |
| Bedroom | 10`10" x 8`6" | Upper |
| Bedroom | 9`7" x 9`0" | Upper |
| 4pc Bathroom | 7`7" x 5`0" | Upper |

