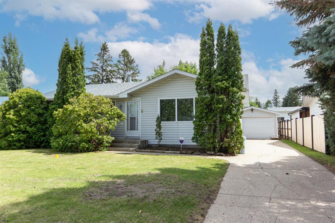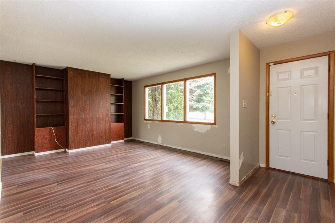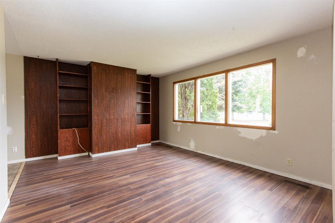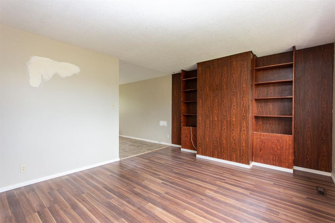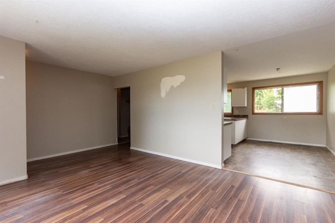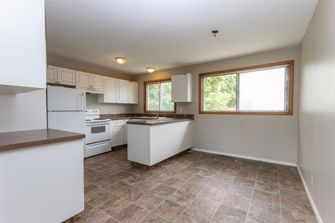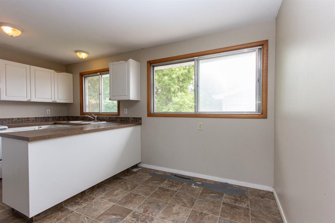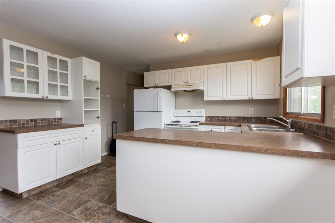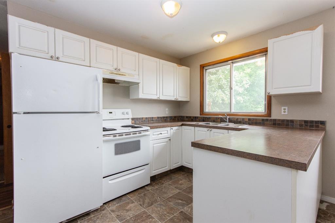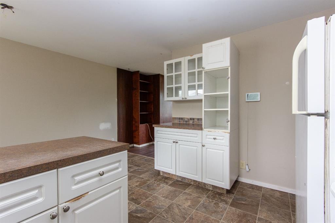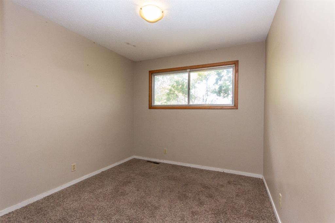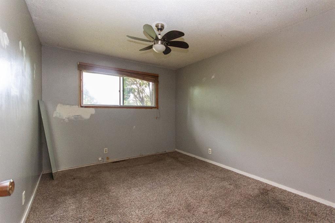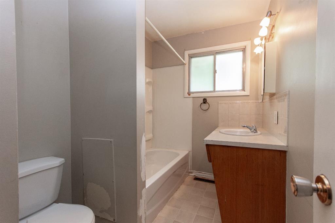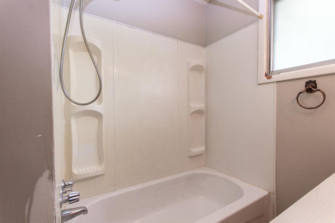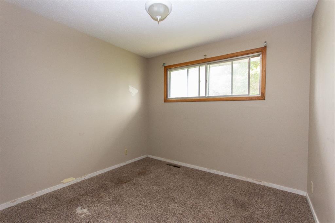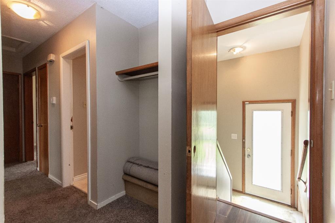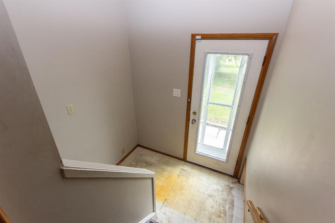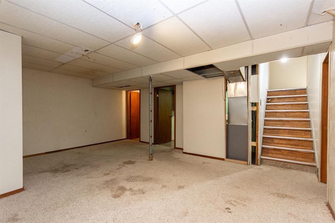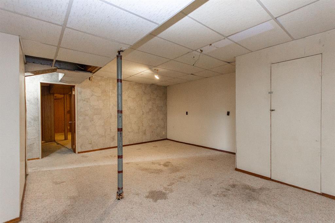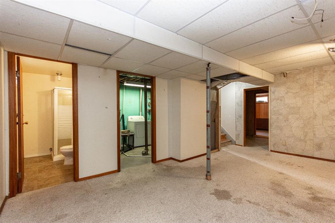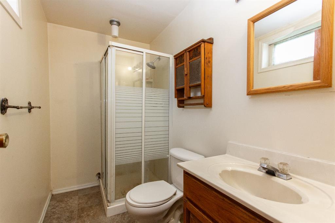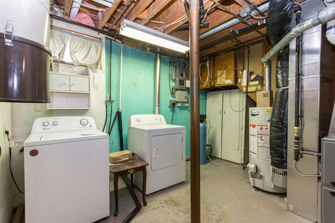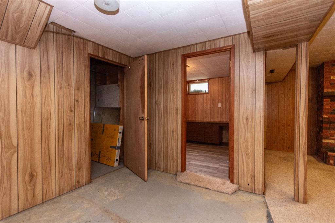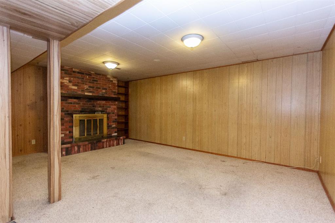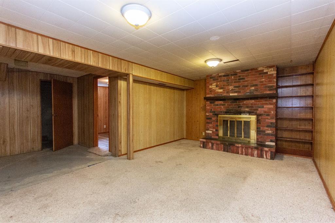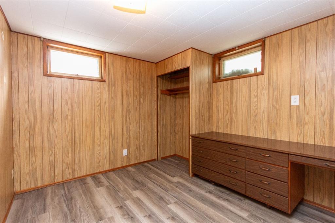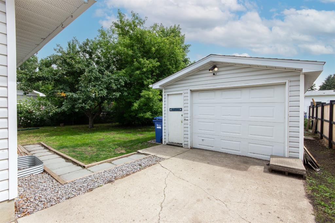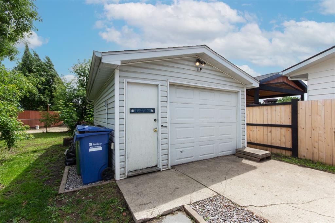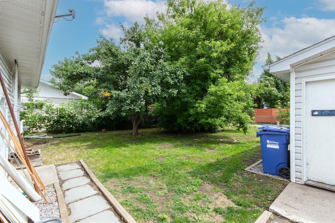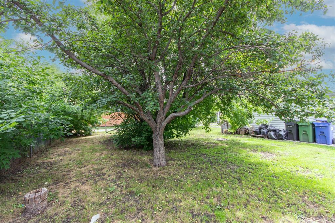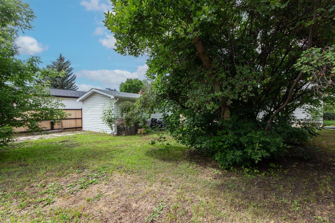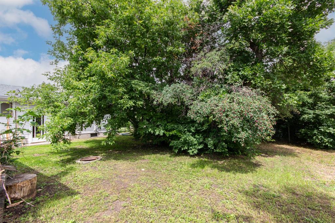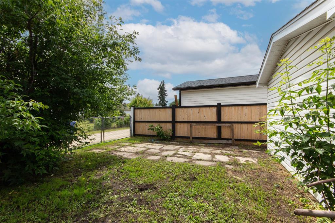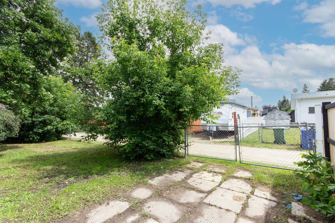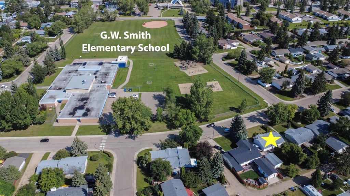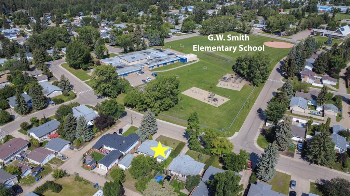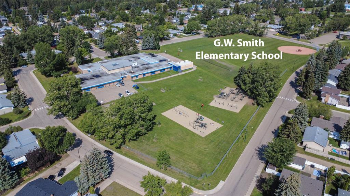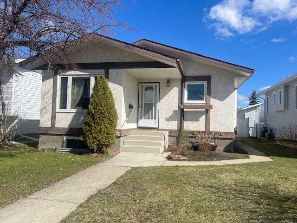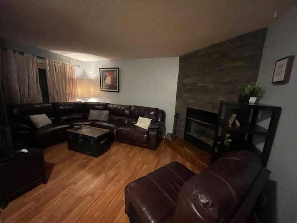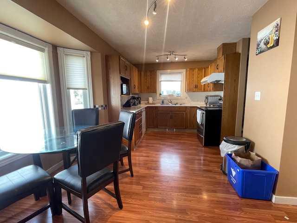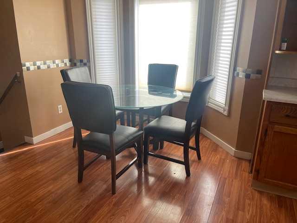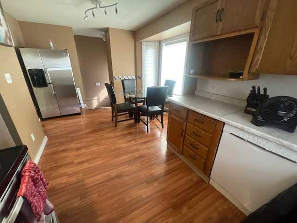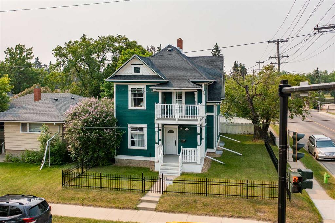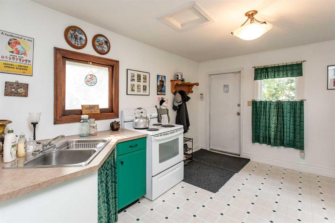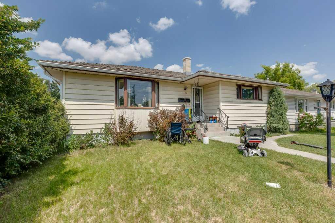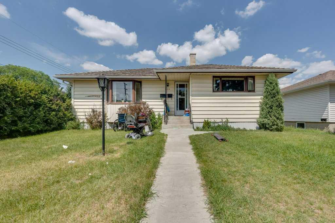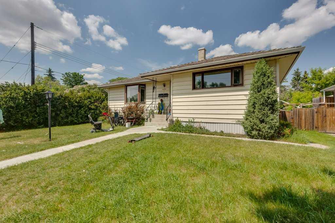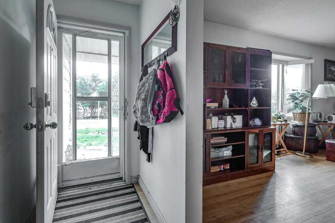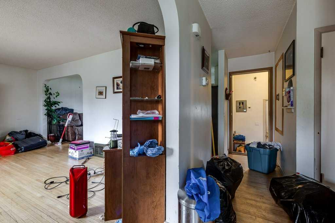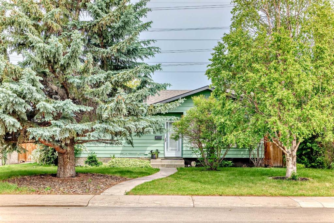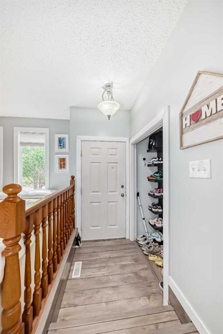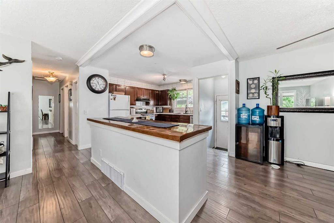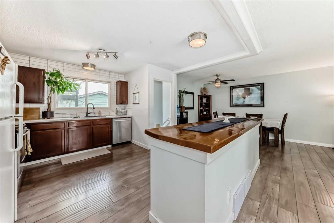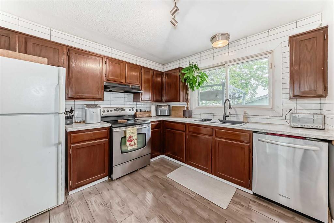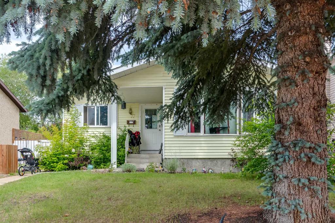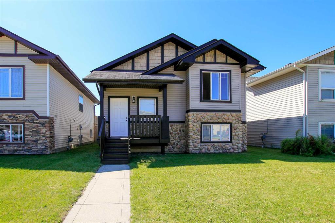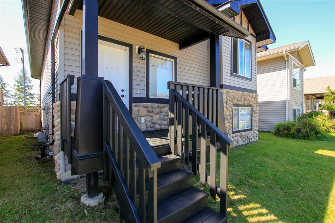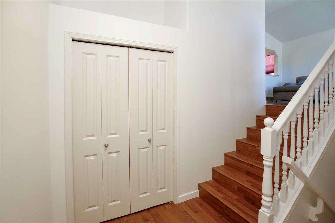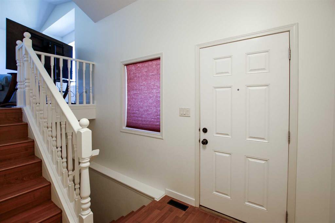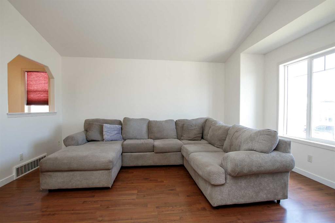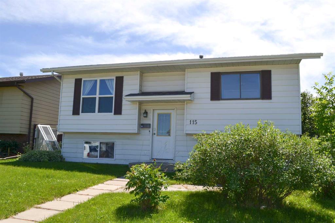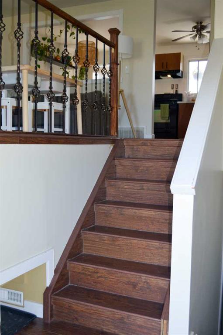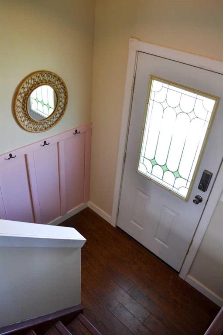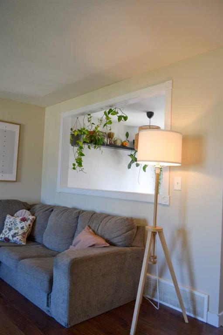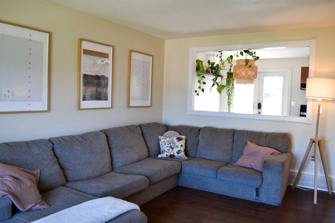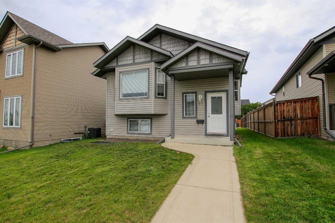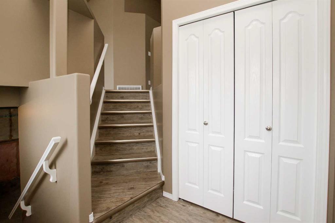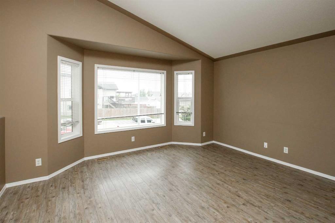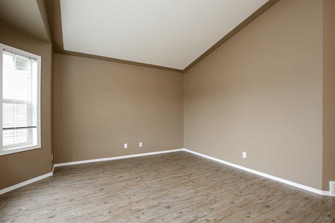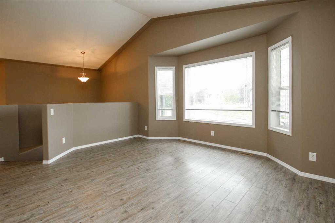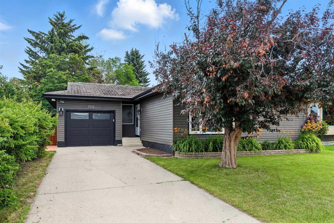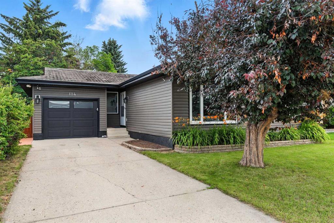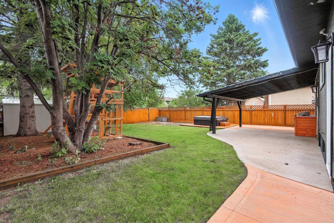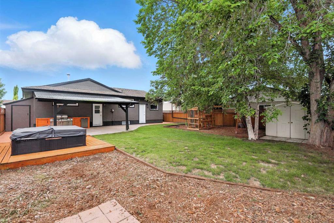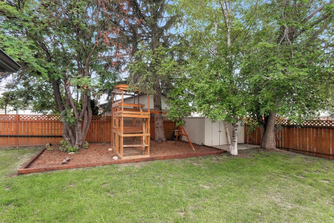9 Spencer Street
Red Deer T4N 0B1
MLS® Number: A2239061
$ 334,900
4
BEDROOMS
2 + 0
BATHROOMS
1,058
SQUARE FEET
1964
YEAR BUILT
Calling all investors, flippers, and renovation enthusiasts! This 1058 sq ft bungalow sits on a large 58x110' lot across from a park, school, and playground in sought after Sunnybrook! This home has excellent potential with a solid layout in a premium location. The main floor offers a large front living room, nice size kitchen and dining space, and there's a separate entrance at the back. Three bedrooms on the main floor are nicely sized and share a 4 pce bath. The basement features a large family and rec room with fireplace, bedroom, and a 3 pce bathroom. The detached single garage also needs some TLC but there's plenty of space to add a larger garage and there's alley access for future RV parking.
| COMMUNITY | Sunnybrook |
| PROPERTY TYPE | Detached |
| BUILDING TYPE | House |
| STYLE | Bungalow |
| YEAR BUILT | 1964 |
| SQUARE FOOTAGE | 1,058 |
| BEDROOMS | 4 |
| BATHROOMS | 2.00 |
| BASEMENT | Finished, Full |
| AMENITIES | |
| APPLIANCES | Range Hood, Refrigerator, Stove(s), Washer/Dryer, Window Coverings |
| COOLING | None |
| FIREPLACE | Brick Facing, Family Room, Mantle, Raised Hearth, Wood Burning |
| FLOORING | Carpet, Laminate, Linoleum |
| HEATING | Forced Air, Natural Gas |
| LAUNDRY | In Basement |
| LOT FEATURES | Back Lane, Back Yard, Front Yard, Interior Lot, Rectangular Lot |
| PARKING | Additional Parking, Alley Access, Concrete Driveway, Garage Faces Front, Off Street, RV Access/Parking, Single Garage Detached |
| RESTRICTIONS | None Known |
| ROOF | Asphalt Shingle |
| TITLE | Fee Simple |
| BROKER | RE/MAX real estate central alberta |
| ROOMS | DIMENSIONS (m) | LEVEL |
|---|---|---|
| Game Room | 15`6" x 18`10" | Basement |
| 3pc Bathroom | 8`2" x 4`9" | Basement |
| Furnace/Utility Room | 9`9" x 10`6" | Basement |
| Family Room | 12`4" x 18`9" | Basement |
| Bedroom | 11`9" x 9`7" | Basement |
| Living Room | 12`6" x 19`2" | Main |
| Dining Room | 12`10" x 6`11" | Main |
| Kitchen | 12`7" x 9`2" | Main |
| Bedroom | 12`3" x 9`2" | Main |
| Bedroom - Primary | 12`3" x 10`2" | Main |
| 4pc Bathroom | 9`2" x 6`1" | Main |
| Bedroom | 9`2" x 9`8" | Main |

