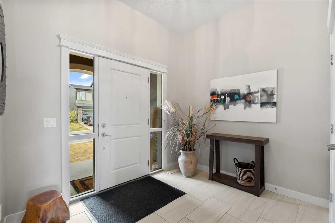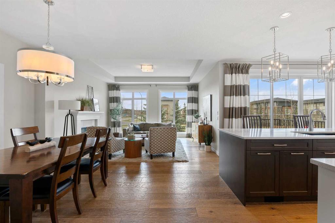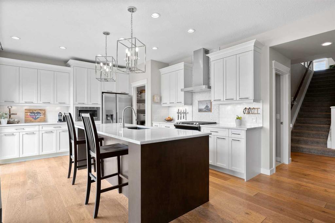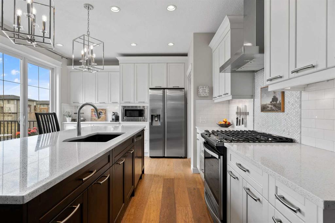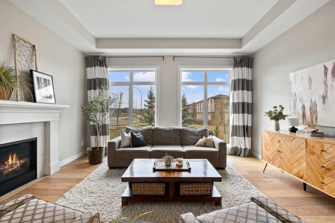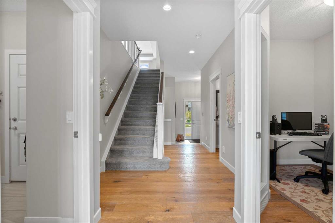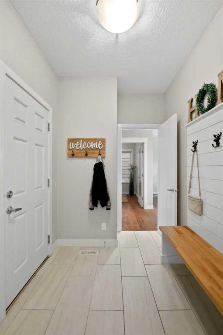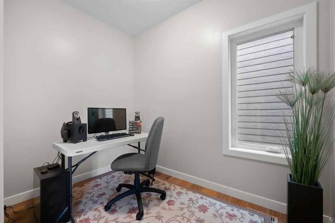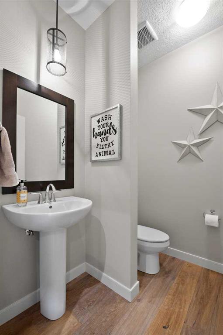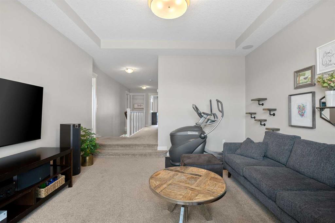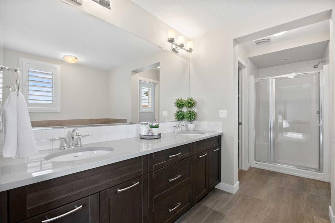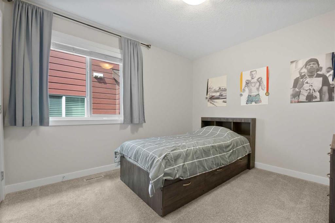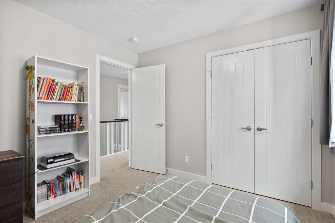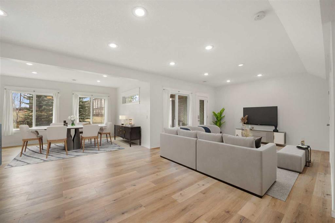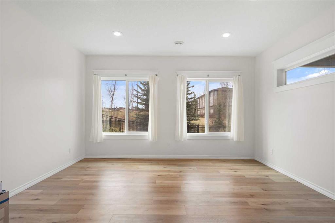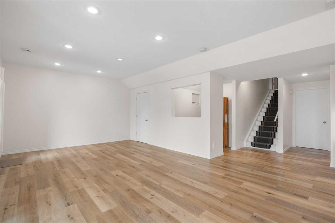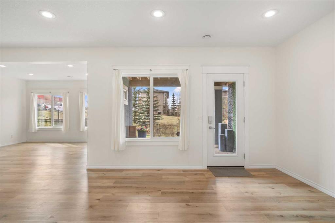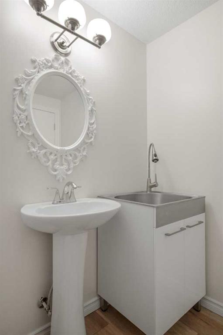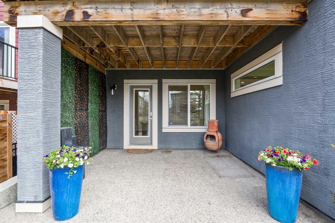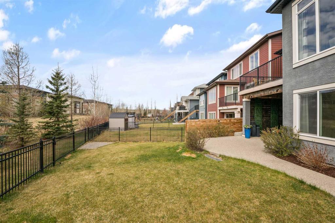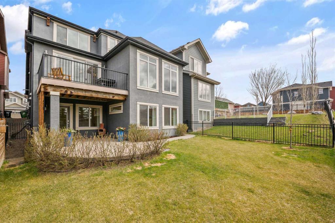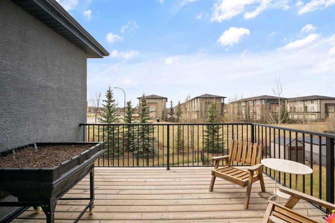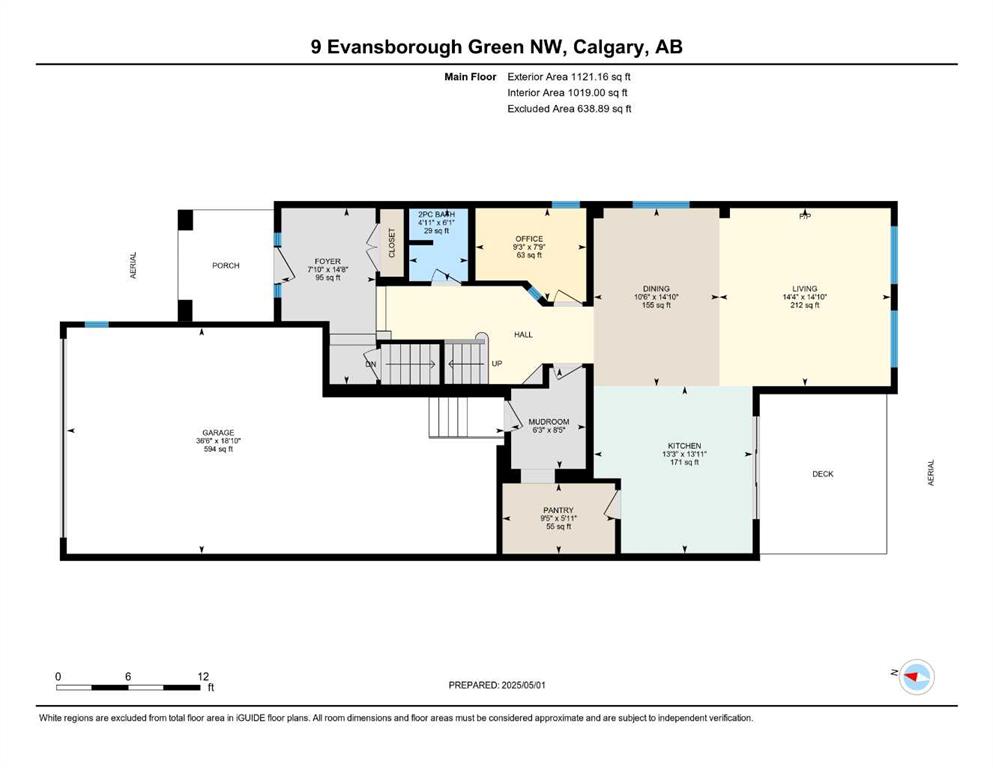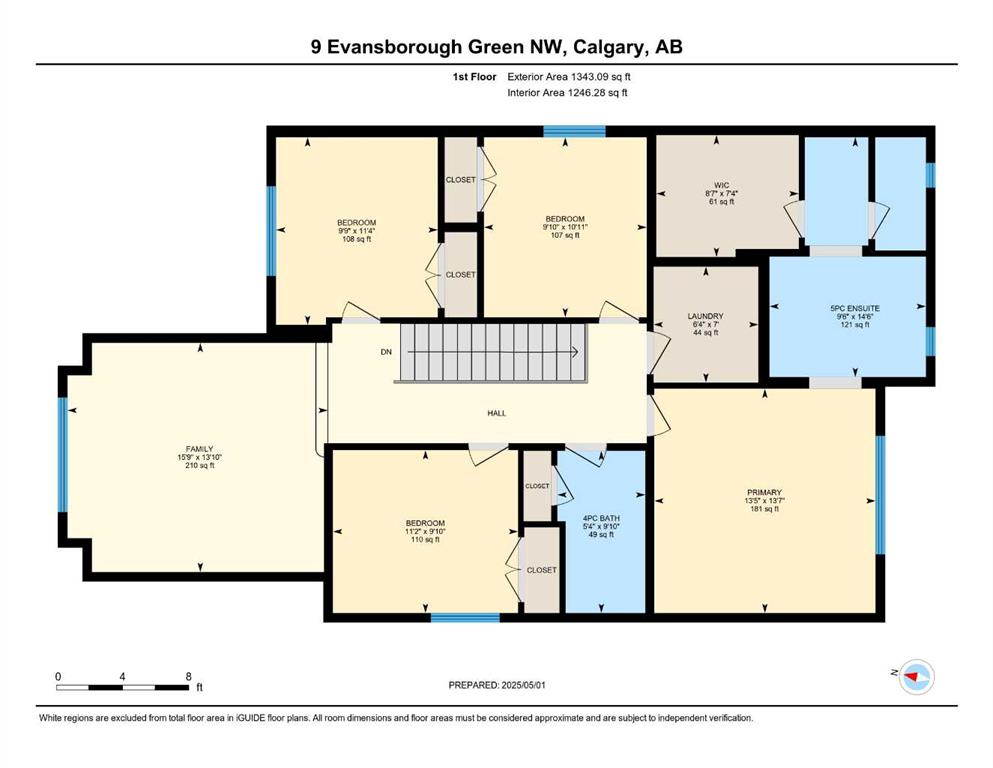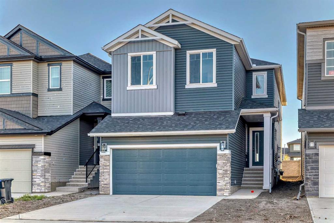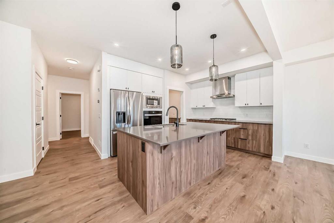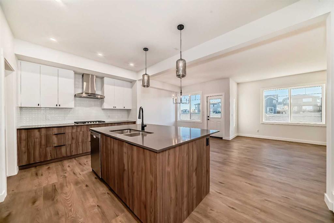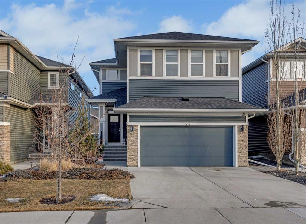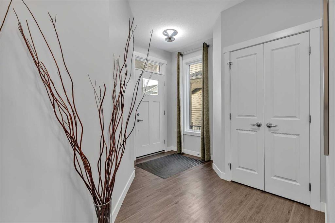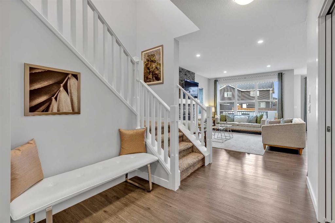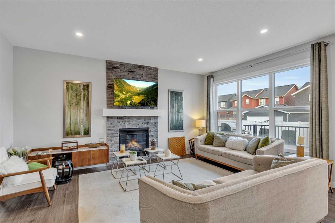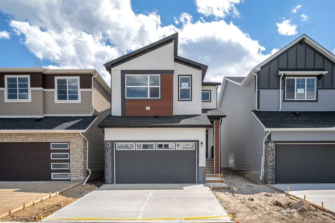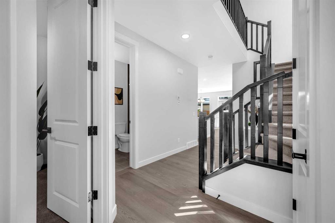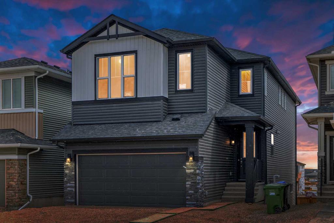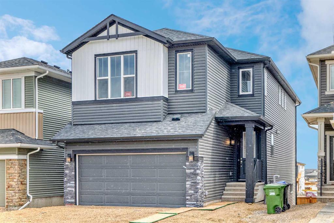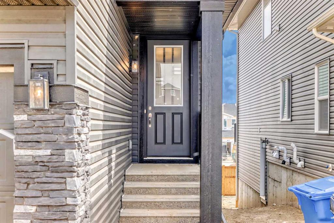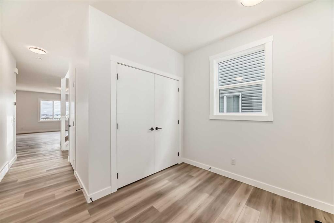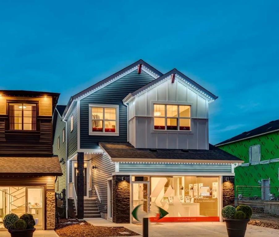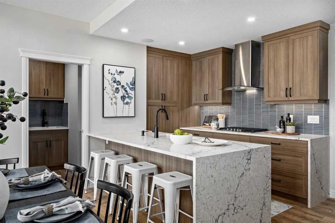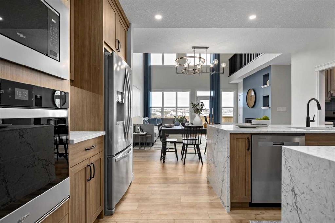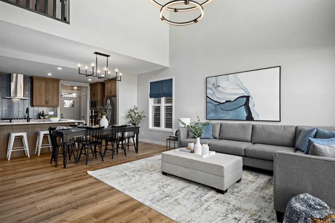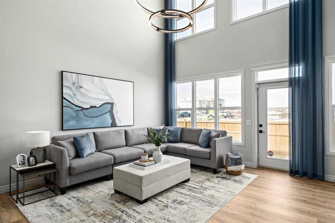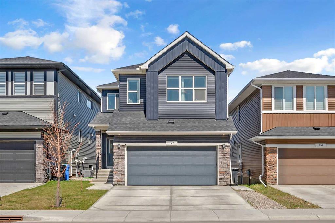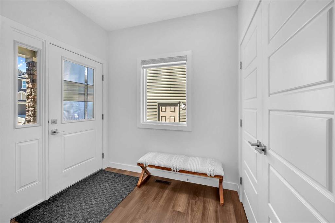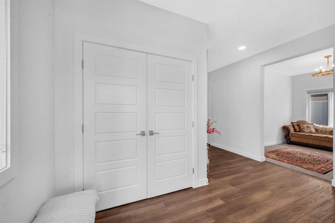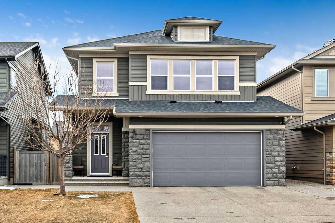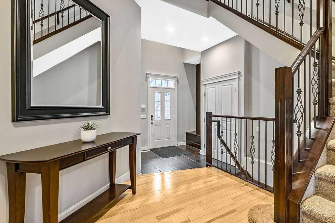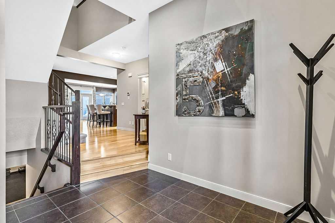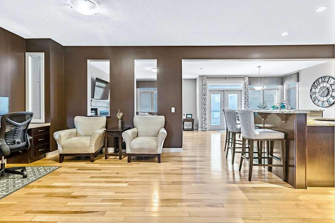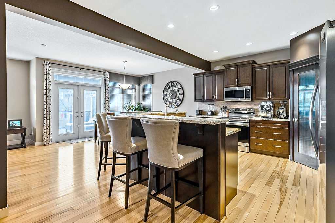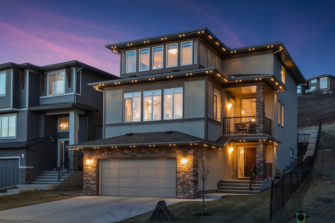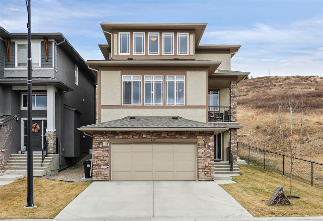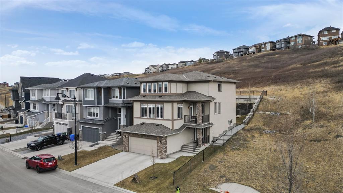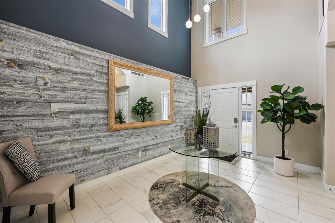9 Evansborough Green NW
Calgary T3P 0M7
MLS® Number: A2217574
$ 1,089,000
4
BEDROOMS
3 + 1
BATHROOMS
2016
YEAR BUILT
Welcome to your next family home in the heart of Evanston BACKING GREENSPACE! This 4-bedroom, 3.5-bathroom home with a FULLY DEVELOPED WALK OUT BASEMENT is truly a home you won’t want to miss. Thoughtfully designed and impeccably maintained, it offers the perfect balance of comfort, functionality, and style. DON'T FORGET THE TRIPLE CAR HEATED TANDEM GARAGE, for all of your toys. As you enter, you're welcomed by a spacious foyer that provides a convenient spot to store all your shoes, coats, and winter gear. Moving further inside, the main level opens up into a seamless flow between the dining area, living room, and kitchen—creating an inviting space that’s perfect for everyday living and entertaining alike. The kitchen is a stand out, featuring a large island ideal for meal prep or hosting, sleek quartz countertops, stainless steel appliances, ample cabinetry and a perfectly placed flex room for additional storage. Just off the kitchen, step onto the expansive balcony overlooking a peaceful, private backyard—an ideal spot for summer BBQs or relaxing evenings outdoors. Upstairs, you’ll find a bright and spacious bonus room perfect for family movie nights or a kids’ play area. This level also includes four generously sized bedrooms, a centrally located 4-piece bathroom, and a convenient laundry room. The primary suite offers a true retreat with a large window framing views of the greenspace, a luxurious 5-piece ensuite with a glass shower, soaker tub, double vanity with quartz counters, and a walk-in closet with plenty of room for two. The fully developed walk-out basement adds even more functional living space, whether you're envisioning a home gym, a media room, or an additional family area. A full 3-piece bathroom and abundant storage make this level both practical and versatile. Step outside from the basement to enjoy the covered patio, perfect for unwinding in a serene setting with NO NEIGHBOURS BEHIND—just peace and quiet. Situated in the family-friendly community of Evanston, this home is mere seconds from highly rated schools, and just minutes from shopping, dining, groceries, and major roadways like Stoney and Deerfoot Trail—making commutes and errands a breeze. This home has everything your family needs and more. Don’t miss your chance—book your private showing today!
| COMMUNITY | Evanston |
| PROPERTY TYPE | Detached |
| BUILDING TYPE | House |
| STYLE | 2 Storey |
| YEAR BUILT | 2016 |
| SQUARE FOOTAGE | 2,464 |
| BEDROOMS | 4 |
| BATHROOMS | 4.00 |
| BASEMENT | Finished, Full, Walk-Out To Grade |
| AMENITIES | |
| APPLIANCES | Dishwasher, Dryer, Garage Control(s), Microwave, Range Hood, Refrigerator, Stove(s), Washer, Window Coverings |
| COOLING | None |
| FIREPLACE | Gas |
| FLOORING | Carpet, Hardwood, Tile |
| HEATING | Forced Air |
| LAUNDRY | Laundry Room, Upper Level |
| LOT FEATURES | Back Yard, Backs on to Park/Green Space, No Neighbours Behind |
| PARKING | Tandem, Triple Garage Attached |
| RESTRICTIONS | None Known |
| ROOF | Asphalt Shingle |
| TITLE | Fee Simple |
| BROKER | eXp Realty |
| ROOMS | DIMENSIONS (m) | LEVEL |
|---|---|---|
| 3pc Bathroom | 6`3" x 6`6" | Basement |
| Other | 5`4" x 5`8" | Basement |
| Game Room | 27`9" x 29`10" | Basement |
| Furnace/Utility Room | 10`4" x 13`1" | Basement |
| 2pc Bathroom | 6`1" x 4`11" | Main |
| Dining Room | 14`10" x 10`6" | Main |
| Foyer | 14`8" x 7`10" | Main |
| Kitchen | 13`11" x 13`3" | Main |
| Living Room | 14`10" x 14`4" | Main |
| Mud Room | 8`5" x 6`3" | Main |
| Office | 7`9" x 9`3" | Main |
| Pantry | 5`11" x 9`5" | Main |
| 4pc Bathroom | 9`10" x 5`4" | Upper |
| 5pc Ensuite bath | 14`6" x 9`6" | Upper |
| Bedroom | 10`11" x 9`10" | Upper |
| Bedroom | 9`10" x 11`2" | Upper |
| Bedroom | 11`4" x 9`9" | Upper |
| Family Room | 13`10" x 15`9" | Upper |
| Laundry | 7`0" x 6`4" | Upper |
| Bedroom - Primary | 13`7" x 13`5" | Upper |
| Walk-In Closet | 7`4" x 8`7" | Upper |




